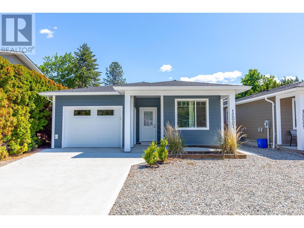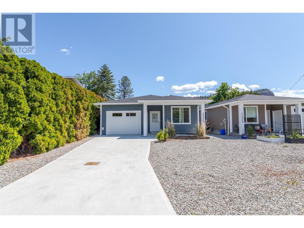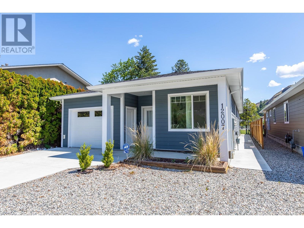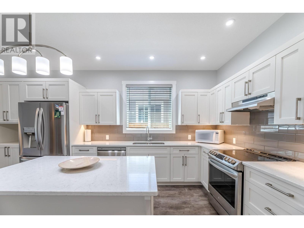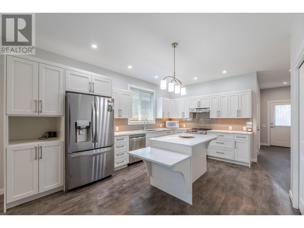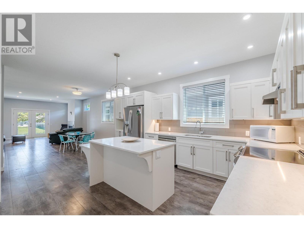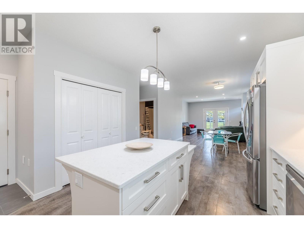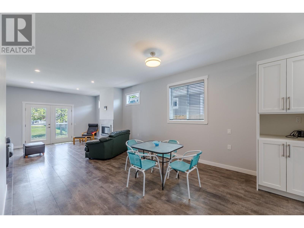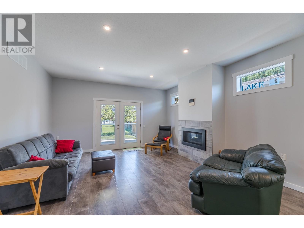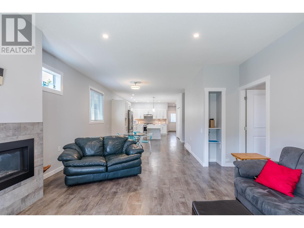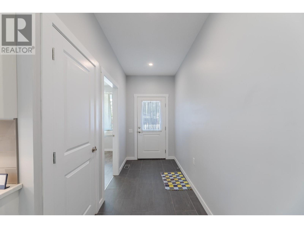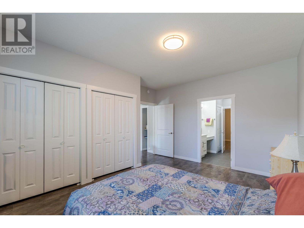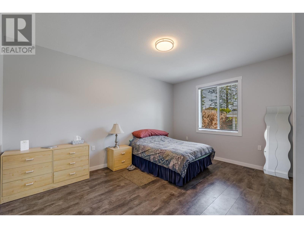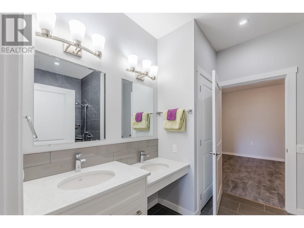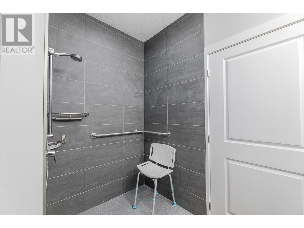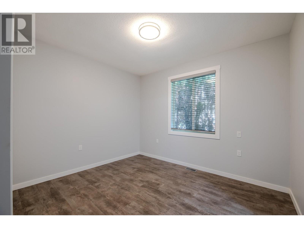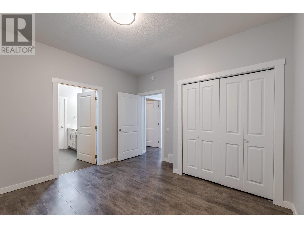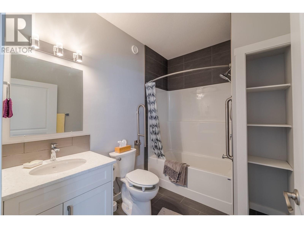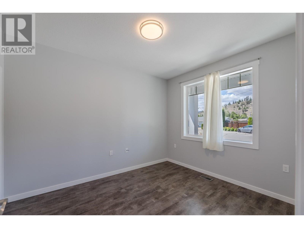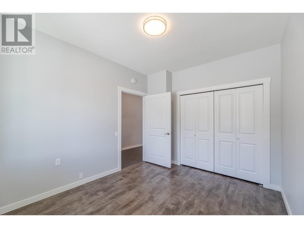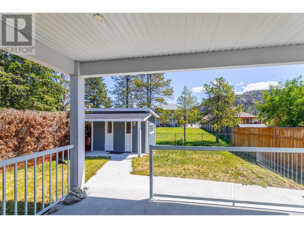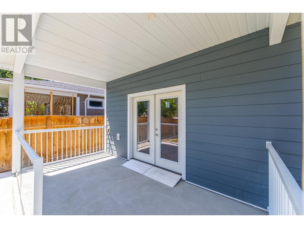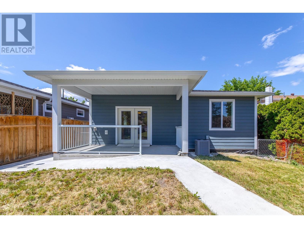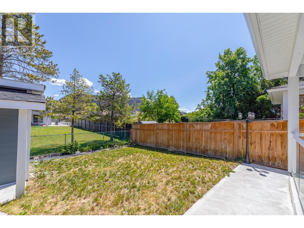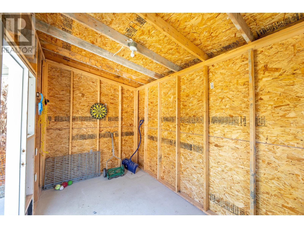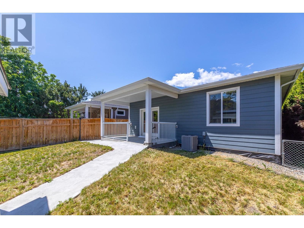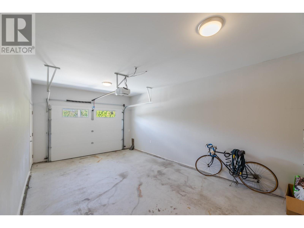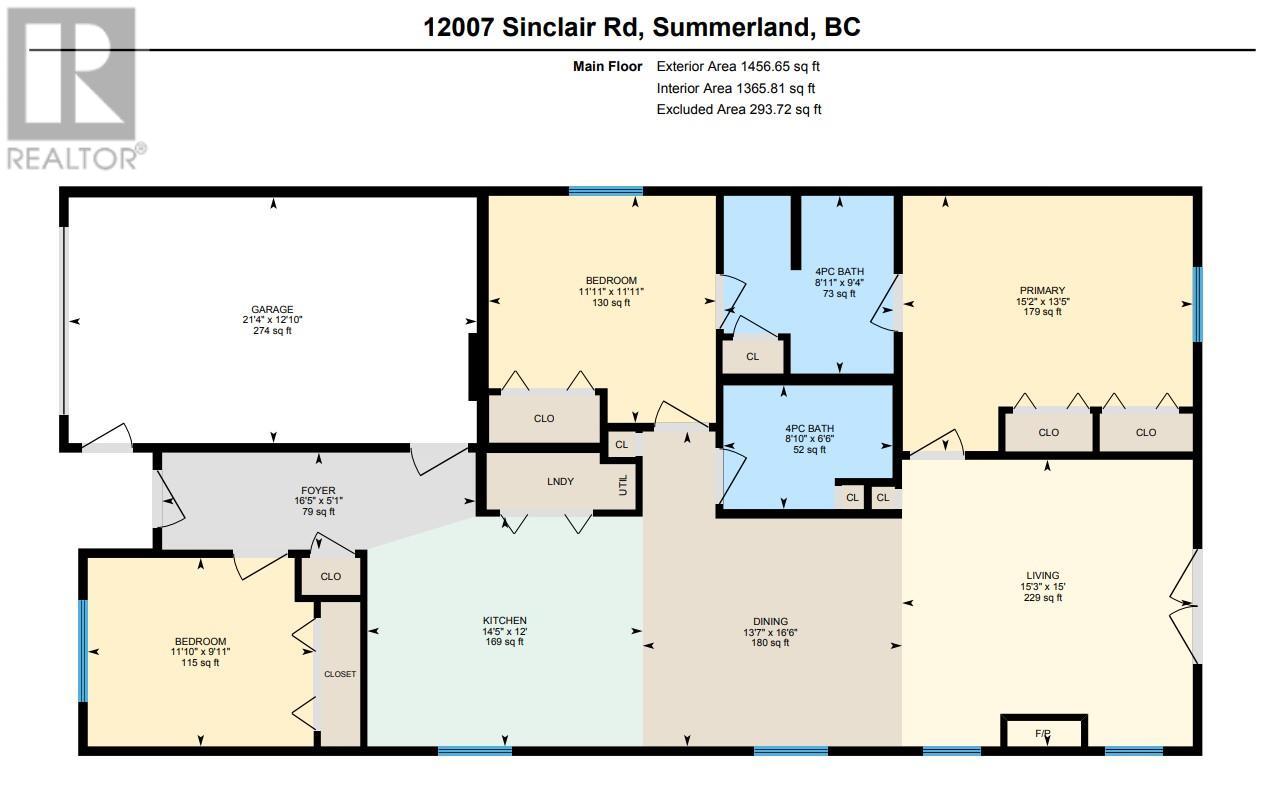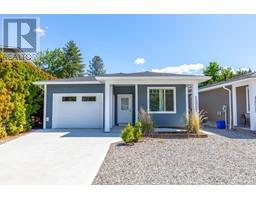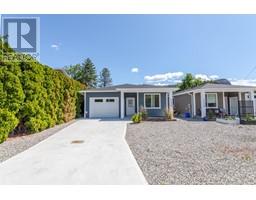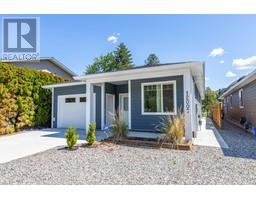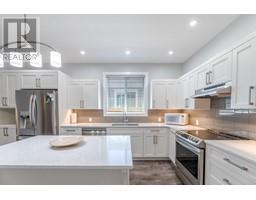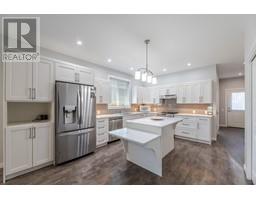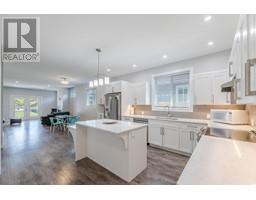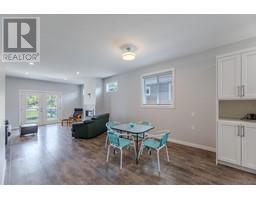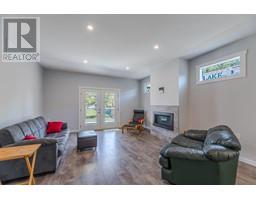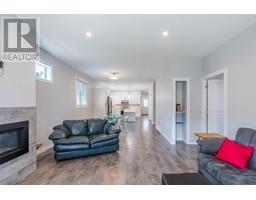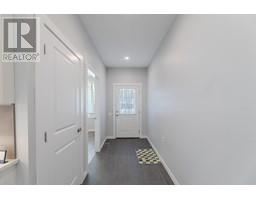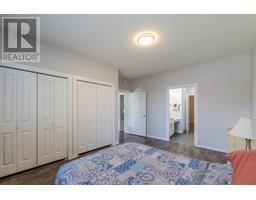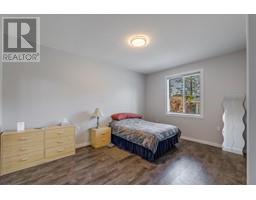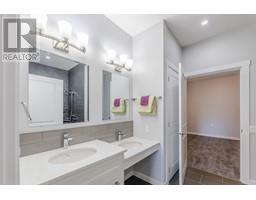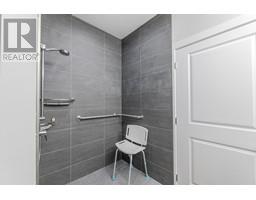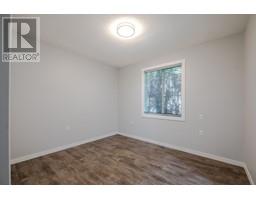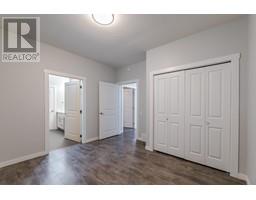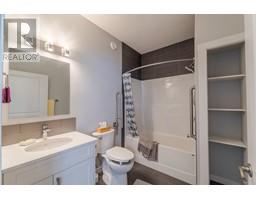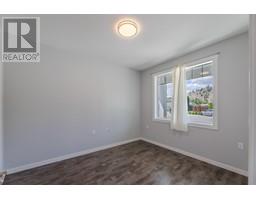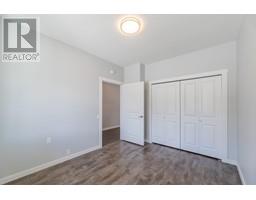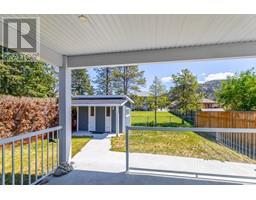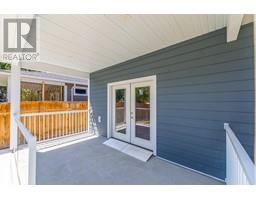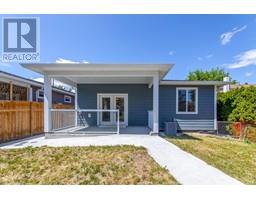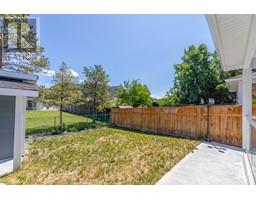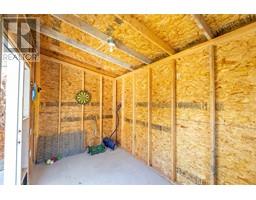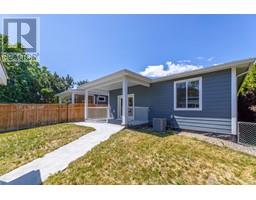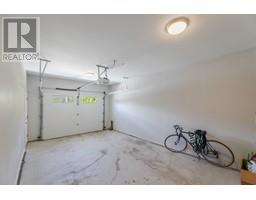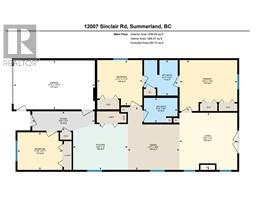12007 Sinclair Road Summerland, British Columbia V0H 1Z8
$839,000
This nearly-new 1,464 sq ft rancher is fully wheelchair accessible and designed for easy one-level living. Enjoy a bright, open layout with a modern kitchen, stainless steel appliances, and a cozy living room with a gas fireplace and French doors leading to a covered patio. Featuring 3 spacious bedrooms, 2 full baths, a single-car garage, extra parking, and a fully fenced backyard with a powered shed. Low-maintenance xeriscaped front yard. Close to parks, schools, shopping, and scenic trails—comfort and convenience in a beautiful location! Balance of 2-5-10 warranty. (id:27818)
Property Details
| MLS® Number | 10350475 |
| Property Type | Single Family |
| Neigbourhood | Main Town |
| Amenities Near By | Recreation, Schools, Shopping |
| Features | Level Lot, Central Island, Wheelchair Access |
| Parking Space Total | 1 |
Building
| Bathroom Total | 2 |
| Bedrooms Total | 3 |
| Appliances | Range, Refrigerator, Dishwasher, Microwave |
| Architectural Style | Ranch |
| Basement Type | Crawl Space |
| Constructed Date | 2020 |
| Construction Style Attachment | Detached |
| Cooling Type | Central Air Conditioning |
| Exterior Finish | Other |
| Fireplace Fuel | Gas |
| Fireplace Present | Yes |
| Fireplace Type | Unknown |
| Heating Type | Forced Air, See Remarks |
| Roof Material | Asphalt Shingle |
| Roof Style | Unknown |
| Stories Total | 1 |
| Size Interior | 1456 Sqft |
| Type | House |
| Utility Water | Municipal Water |
Parking
| Attached Garage | 1 |
Land
| Access Type | Easy Access |
| Acreage | No |
| Fence Type | Chain Link, Rail |
| Land Amenities | Recreation, Schools, Shopping |
| Landscape Features | Landscaped, Level |
| Sewer | Municipal Sewage System |
| Size Irregular | 0.11 |
| Size Total | 0.11 Ac|under 1 Acre |
| Size Total Text | 0.11 Ac|under 1 Acre |
| Zoning Type | Residential |
Rooms
| Level | Type | Length | Width | Dimensions |
|---|---|---|---|---|
| Main Level | 4pc Ensuite Bath | 8'11'' x 9'4'' | ||
| Main Level | 4pc Bathroom | 8'10'' x 6'6'' | ||
| Main Level | Bedroom | 11'10'' x 9'11'' | ||
| Main Level | Foyer | 16'5'' x 5'1'' | ||
| Main Level | Bedroom | 11'11'' x 11'11'' | ||
| Main Level | Primary Bedroom | 15'2'' x 13'5'' | ||
| Main Level | Living Room | 15'3'' x 15'0'' | ||
| Main Level | Dining Room | 13'7'' x 16'6'' | ||
| Main Level | Kitchen | 14'5'' x 12'0'' |
https://www.realtor.ca/real-estate/28410581/12007-sinclair-road-summerland-main-town
Interested?
Contact us for more information

Wes Burdick

10114 Main Street
Summerland, British Columbia V0H 1Z0
(250) 494-8881
