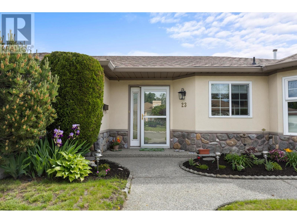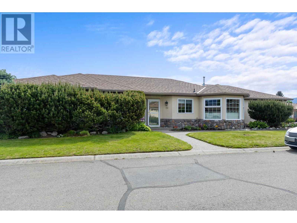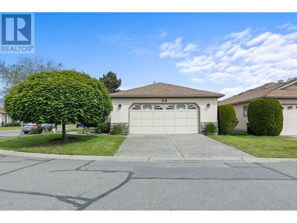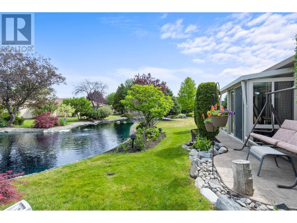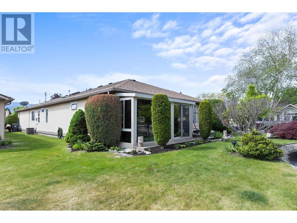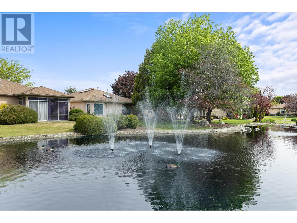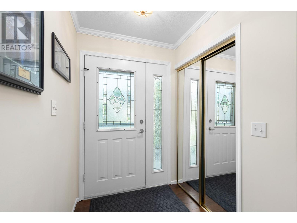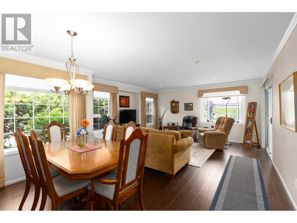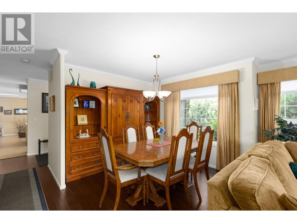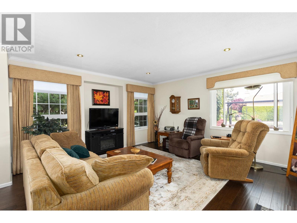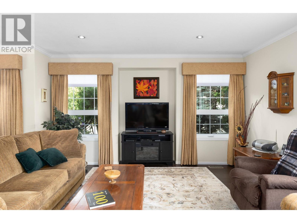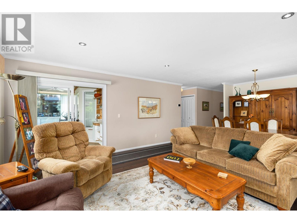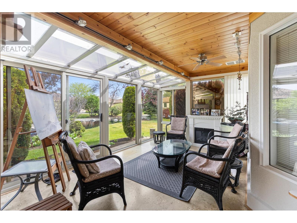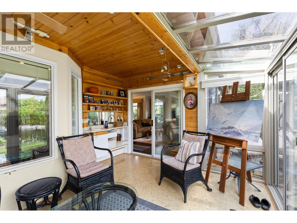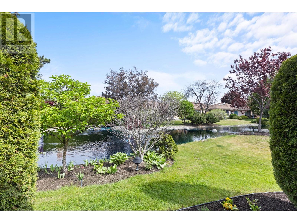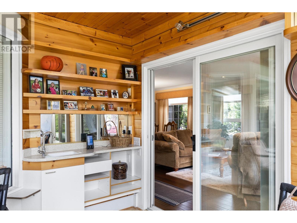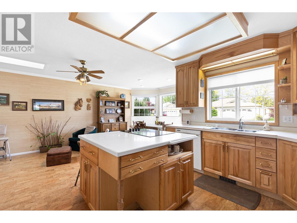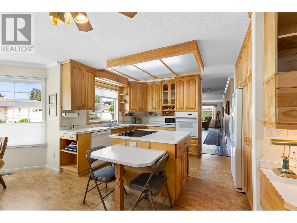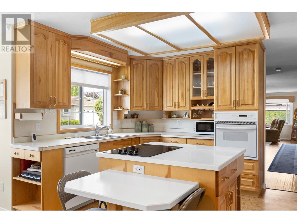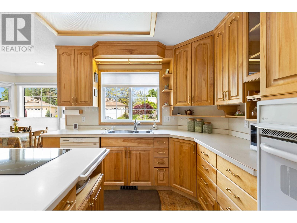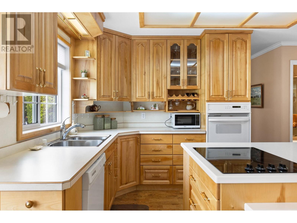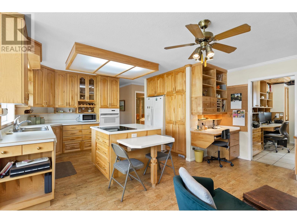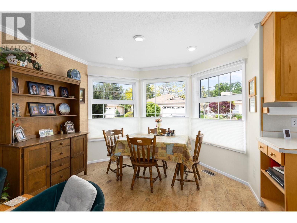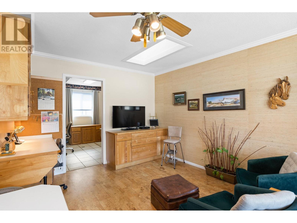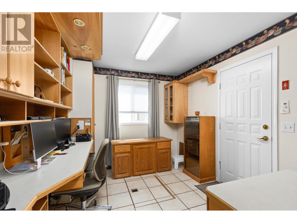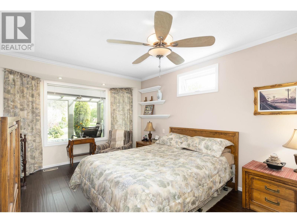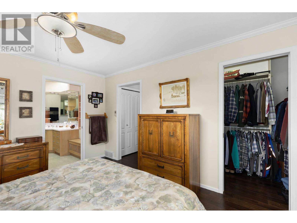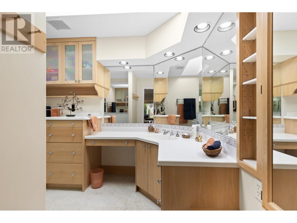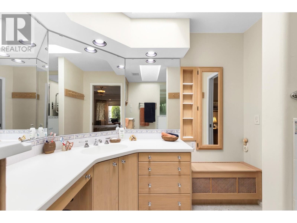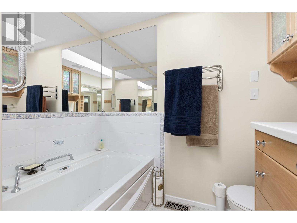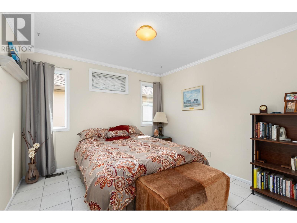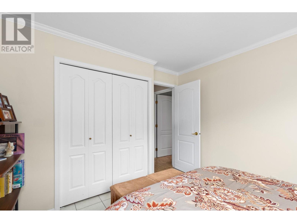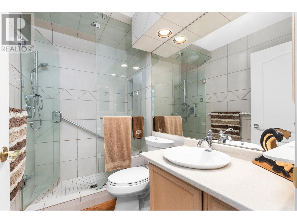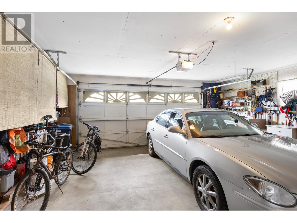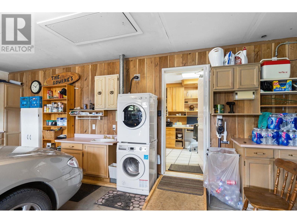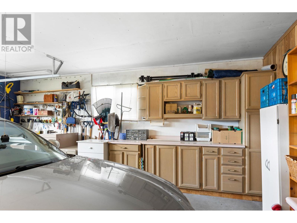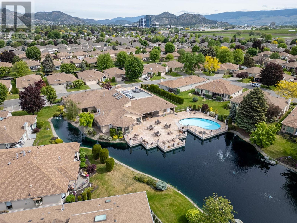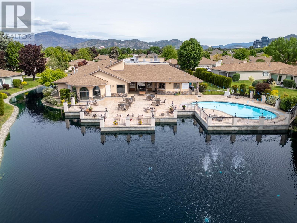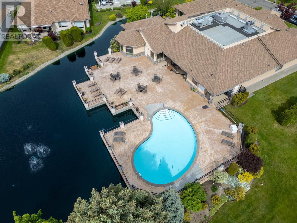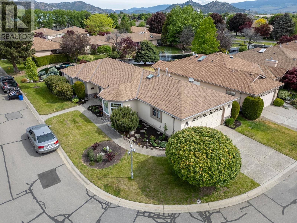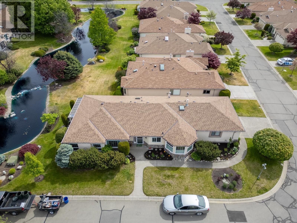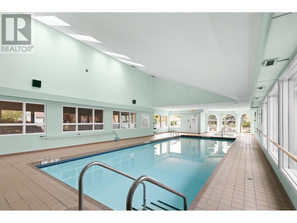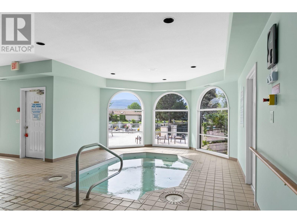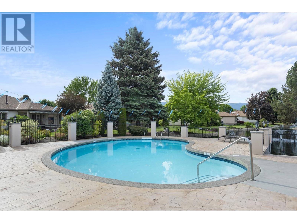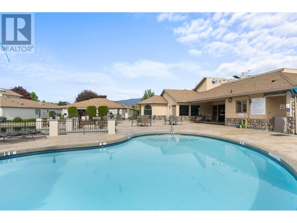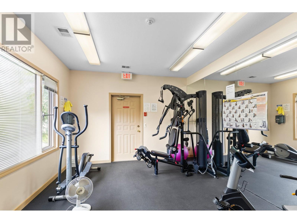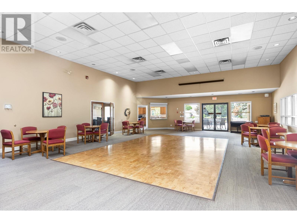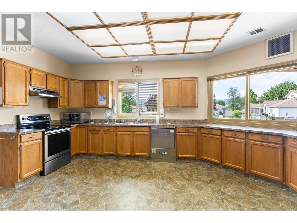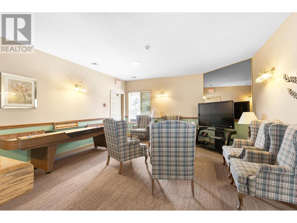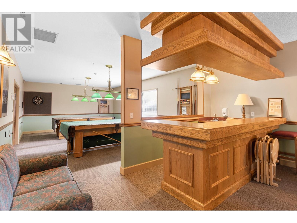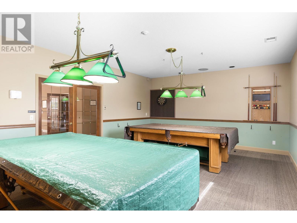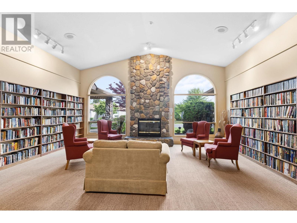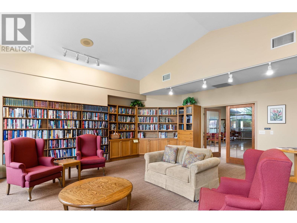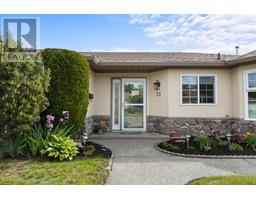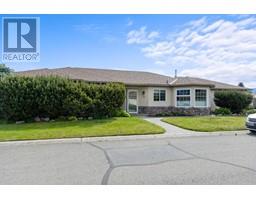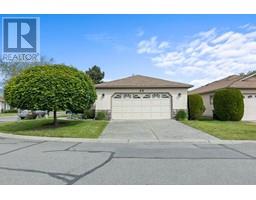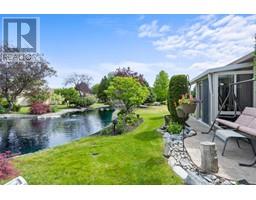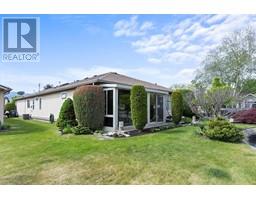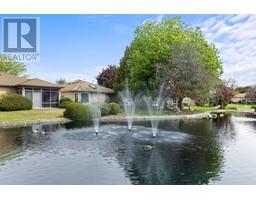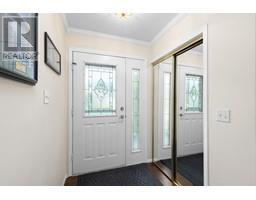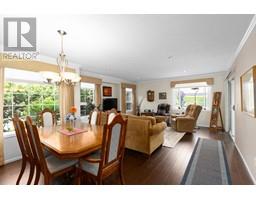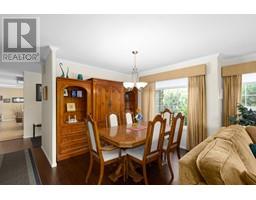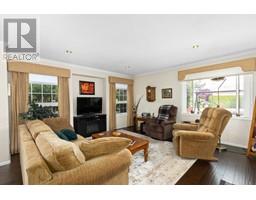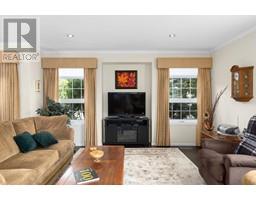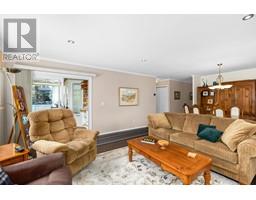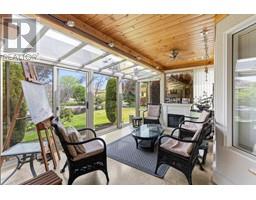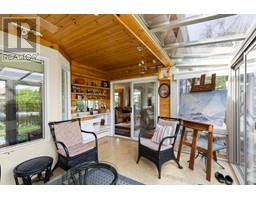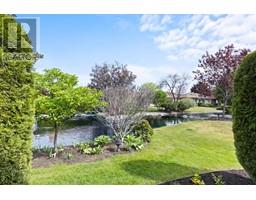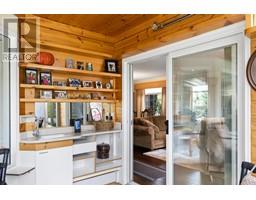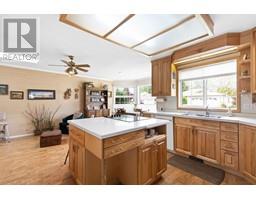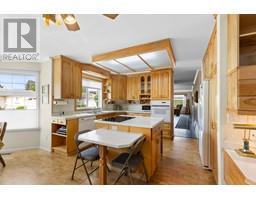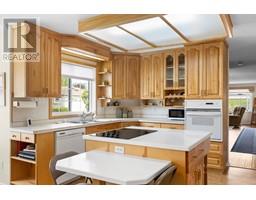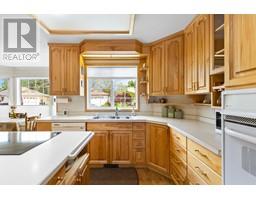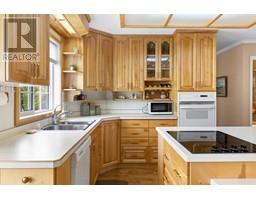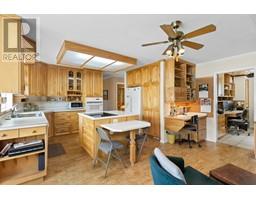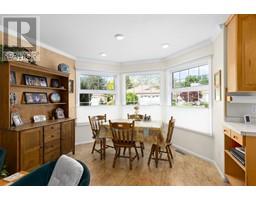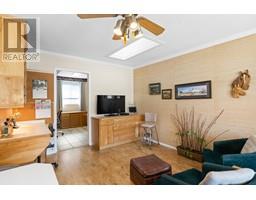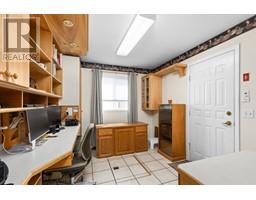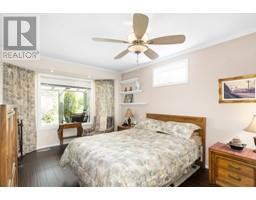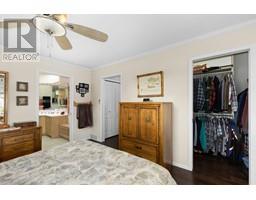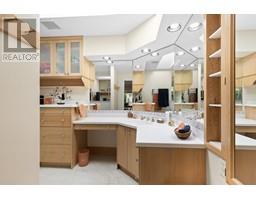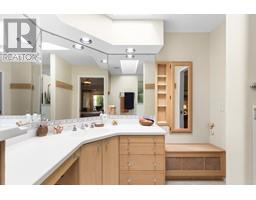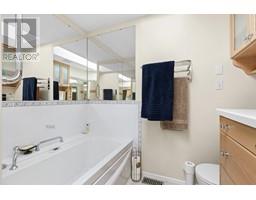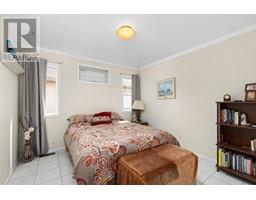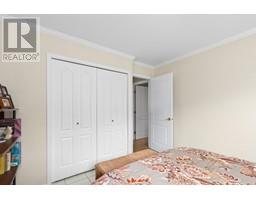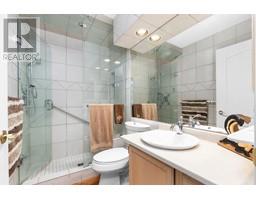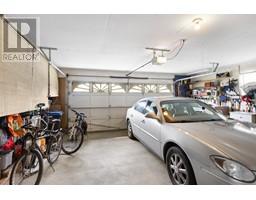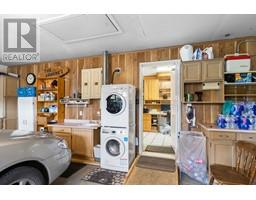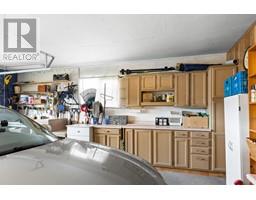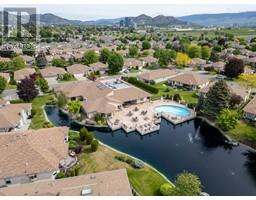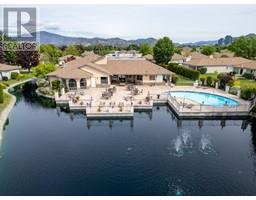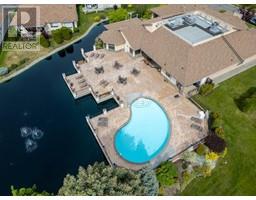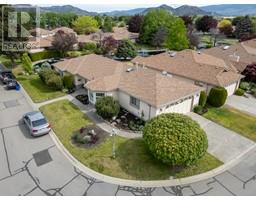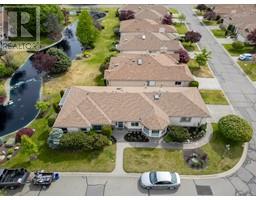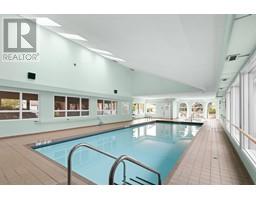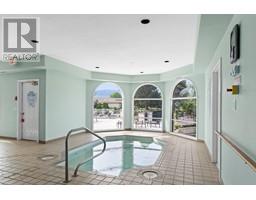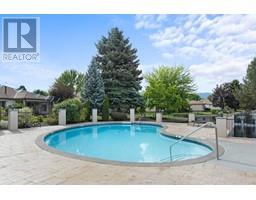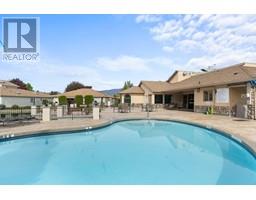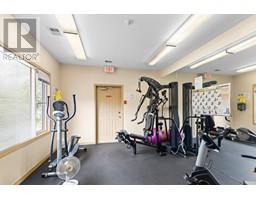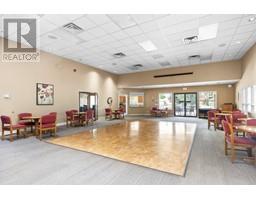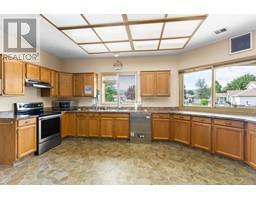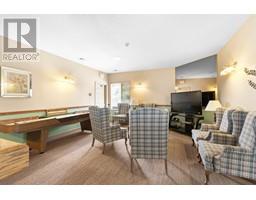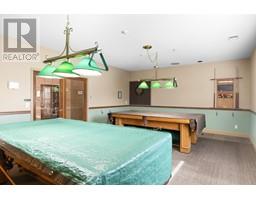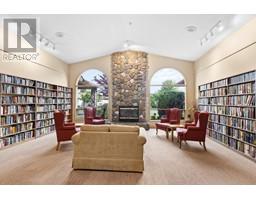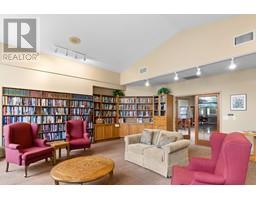1201 Cameron Avenue Unit# 23 Kelowna, British Columbia V1W 3R7
$739,000Maintenance,
$492.02 Monthly
Maintenance,
$492.02 MonthlyWelcome to Easy Living in the Heart of Kelowna. This beautifully maintained home offers 1,580 sq. ft. of main living space, including a bright and fully enclosed 16' x 12' sunroom! Featuring 2 bedrooms and a den, this layout offers the perfect balance of space and functionality. The home is located in a secure, resort-style community with access to both indoor and outdoor pools, well-kept green courtyards, and a vibrant selection of amenities and social activities. Updates include new windows in 2024, a high-efficiency furnace from 2022, a 2018 hot water tank, and tasteful kitchen and den cabinetry updates completed in 2014. A full double garage adds convenience and plenty of storage. Enjoy an unbeatable location just a short walk to the beach, Kelowna General Hospital, and Guisachan Village, where you’ll find local favorites like Starbucks, Valley First, L&D Meats, Codfathers Seafood, Fezziwig’s Bakery, and The Broken Anchor. RV storage is also available to rent. This home blends comfort, location, and lifestyle — a truly move-in-ready opportunity. Book your private showing today. (id:27818)
Property Details
| MLS® Number | 10341631 |
| Property Type | Single Family |
| Neigbourhood | Kelowna South |
| Community Name | Sandstone |
| Community Features | Seniors Oriented |
| Features | Jacuzzi Bath-tub |
| Parking Space Total | 2 |
| Pool Type | Inground Pool, Indoor Pool |
| Structure | Clubhouse |
| Water Front Type | Waterfront On Pond |
Building
| Bathroom Total | 2 |
| Bedrooms Total | 2 |
| Amenities | Clubhouse |
| Appliances | Refrigerator, Dishwasher, Dryer, Range - Electric, Washer, Oven - Built-in |
| Architectural Style | Ranch |
| Basement Type | Crawl Space |
| Constructed Date | 1990 |
| Construction Style Attachment | Detached |
| Cooling Type | Central Air Conditioning |
| Flooring Type | Other |
| Heating Type | See Remarks |
| Stories Total | 1 |
| Size Interior | 1580 Sqft |
| Type | House |
| Utility Water | Municipal Water |
Parking
| See Remarks | |
| Attached Garage | 2 |
Land
| Acreage | No |
| Sewer | Municipal Sewage System |
| Size Irregular | 0.1 |
| Size Total | 0.1 Ac|under 1 Acre |
| Size Total Text | 0.1 Ac|under 1 Acre |
| Surface Water | Ponds |
| Zoning Type | Unknown |
Rooms
| Level | Type | Length | Width | Dimensions |
|---|---|---|---|---|
| Main Level | Sunroom | 16'0'' x 12'0'' | ||
| Main Level | 5pc Ensuite Bath | 10'0'' x 8'0'' | ||
| Main Level | 4pc Bathroom | 8'6'' x 5'0'' | ||
| Main Level | Foyer | 9'0'' x 7'0'' | ||
| Main Level | Bedroom | 11'6'' x 10'6'' | ||
| Main Level | Primary Bedroom | 17'0'' x 11'0'' | ||
| Main Level | Den | 14'0'' x 9'6'' | ||
| Main Level | Family Room | 20'0'' x 11'0'' | ||
| Main Level | Kitchen | 13'0'' x 9'0'' | ||
| Main Level | Dining Room | 10'0'' x 10'0'' | ||
| Main Level | Living Room | 15'0'' x 13'0'' |
https://www.realtor.ca/real-estate/28108866/1201-cameron-avenue-unit-23-kelowna-kelowna-south
Interested?
Contact us for more information

Dave Alton
www.davealton.ca/
https://www.facebook.com/kelownasrealtor
https://ca.linkedin.com/in/davealton1
https://twitter.com/DaveAltonRoyalL

#1 - 1890 Cooper Road
Kelowna, British Columbia V1Y 8B7
(250) 860-1100
(250) 860-0595
https://royallepagekelowna.com/
