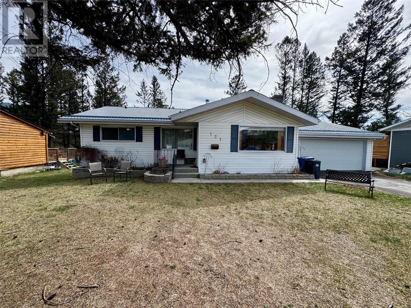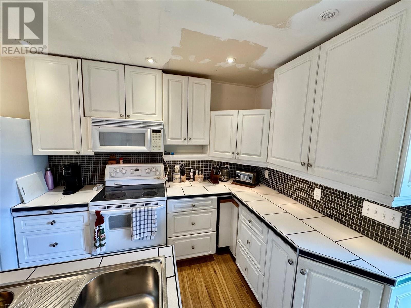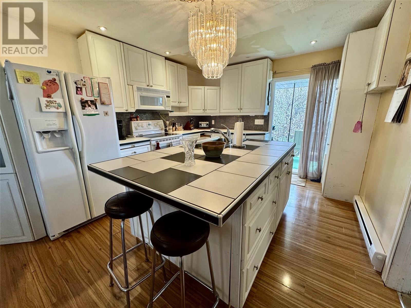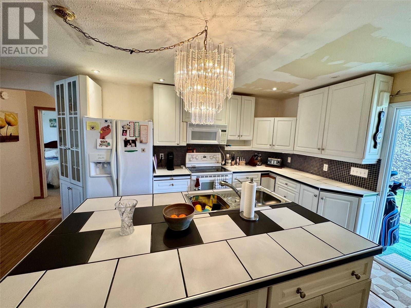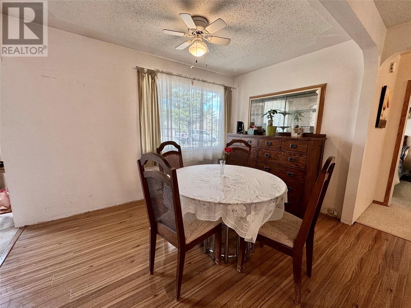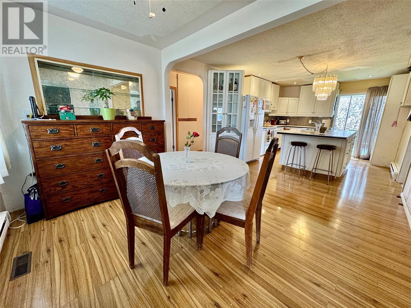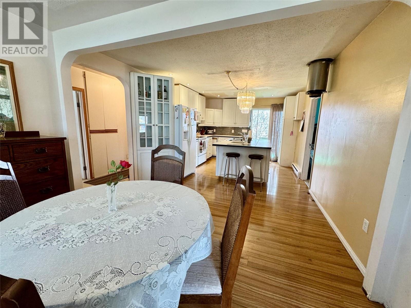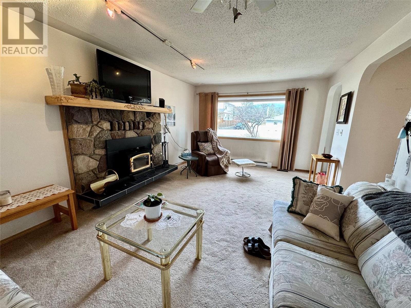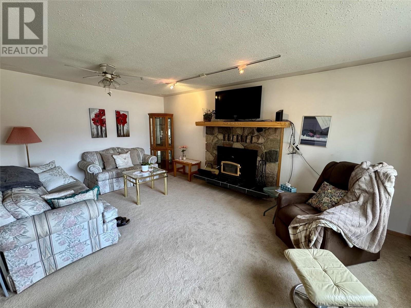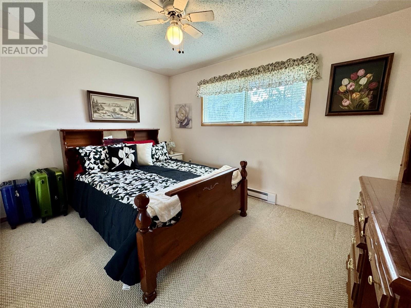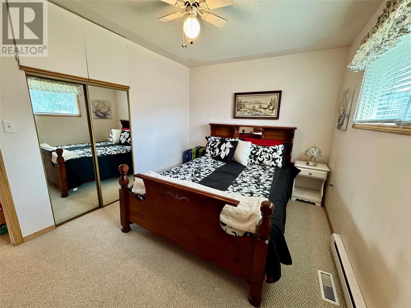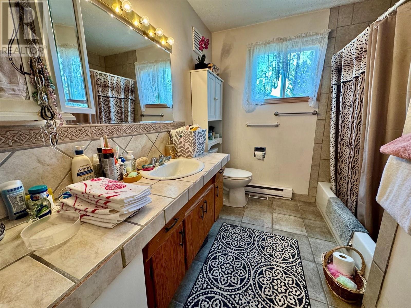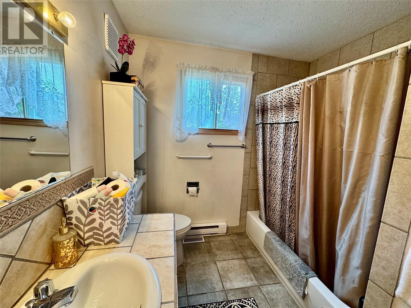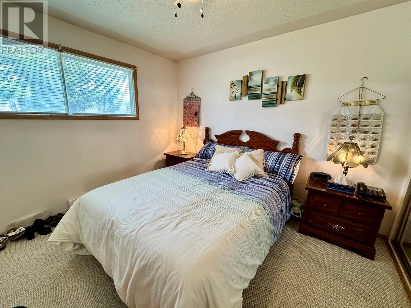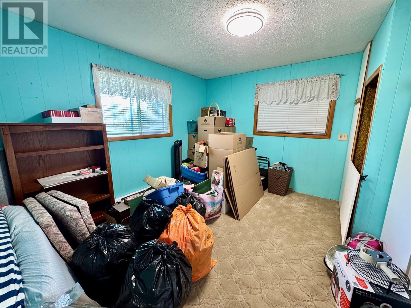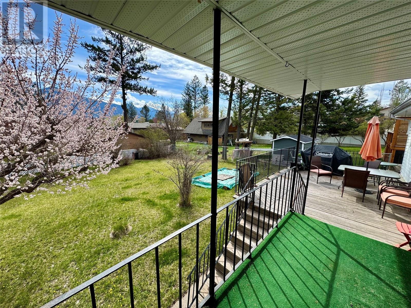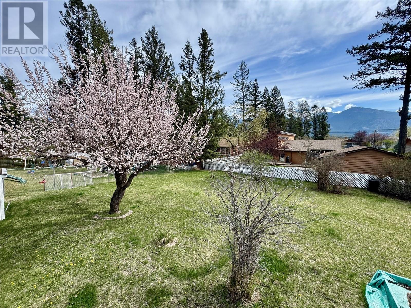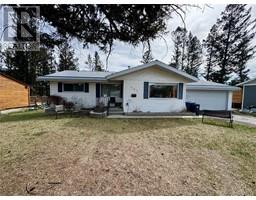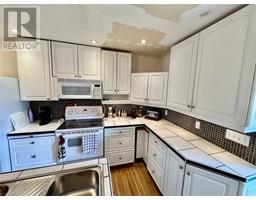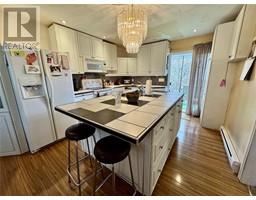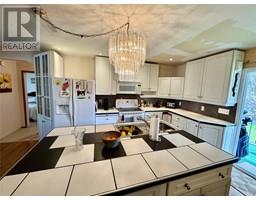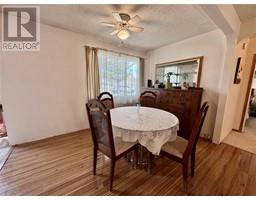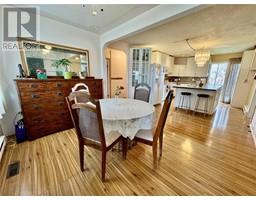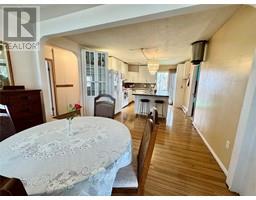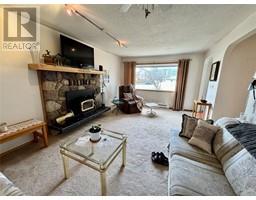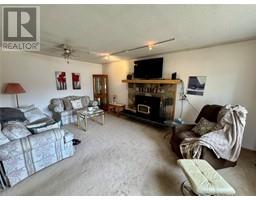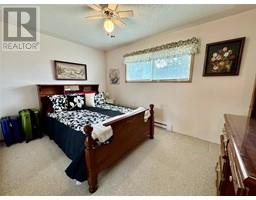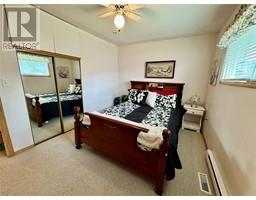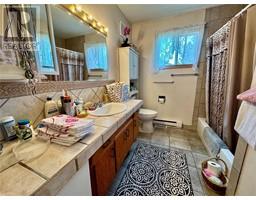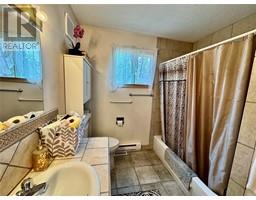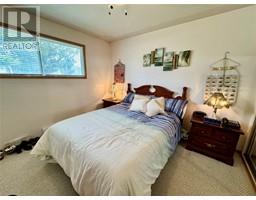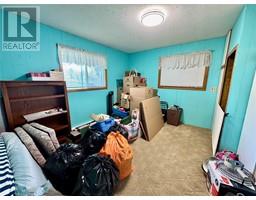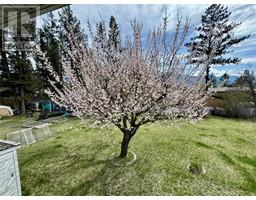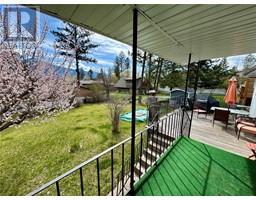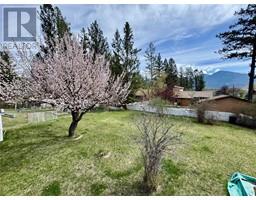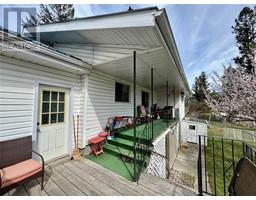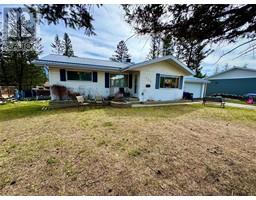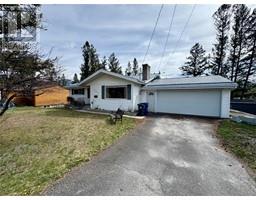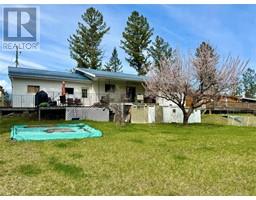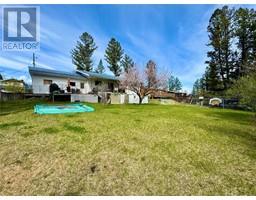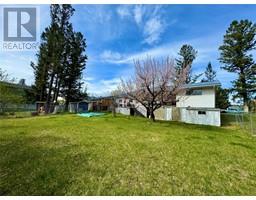121 11th Avenue Invermere, British Columbia V0A 1K0
$519,000
**Charming Family Oasis with Mountain Views!** Discover the perfect family home or investment opportunity with this delightful starter property. Featuring 3 spacious bedrooms and 1 bathroom, this residence oCers an ideal layout for both young families and investors looking to expand their portfolio. Step inside to find a large kitchen, perfect for culinary enthusiasts or family gatherings, providing ample space to create delicious meals. The huge lot allows for endless possibilities: from gardening to play areas for the kids, you can truly customize this space to fit your lifestyle and with the attached double car garage just adds to the value . Located on a quiet dead-end street, you’ll enjoy the peace and tranquility, enhanced further by stunning mountain views visible right from your backyard. This home presents an incredible opportunity to start a new chapter in a wonderful community. Don't miss your chance to explore the potential of this lovely property—make it yours today! (id:27818)
Property Details
| MLS® Number | 10345417 |
| Property Type | Single Family |
| Neigbourhood | Invermere |
| Community Features | Pets Allowed |
| Parking Space Total | 4 |
Building
| Bathroom Total | 1 |
| Bedrooms Total | 3 |
| Appliances | Range, Refrigerator, Dishwasher, Dryer, Washer |
| Architectural Style | Ranch |
| Constructed Date | 1972 |
| Construction Style Attachment | Detached |
| Exterior Finish | Vinyl Siding |
| Flooring Type | Mixed Flooring |
| Heating Fuel | Electric |
| Heating Type | Baseboard Heaters |
| Roof Material | Asphalt Shingle |
| Roof Style | Unknown |
| Stories Total | 1 |
| Size Interior | 1119 Sqft |
| Type | House |
| Utility Water | Municipal Water |
Parking
| Attached Garage | 2 |
Land
| Acreage | No |
| Sewer | Municipal Sewage System |
| Size Irregular | 0.23 |
| Size Total | 0.23 Ac|under 1 Acre |
| Size Total Text | 0.23 Ac|under 1 Acre |
| Zoning Type | Residential |
Rooms
| Level | Type | Length | Width | Dimensions |
|---|---|---|---|---|
| Main Level | Full Bathroom | Measurements not available | ||
| Main Level | Bedroom | 9'5'' x 13' | ||
| Main Level | Bedroom | 11'11'' x 10'3'' | ||
| Main Level | Primary Bedroom | 9'1'' x 11'2'' | ||
| Main Level | Living Room | 11'11'' x 18'10'' | ||
| Main Level | Dining Room | 11'6'' x 7'4'' | ||
| Main Level | Kitchen | 17'7'' x 11'6'' |
https://www.realtor.ca/real-estate/28228524/121-11th-avenue-invermere-invermere
Interested?
Contact us for more information
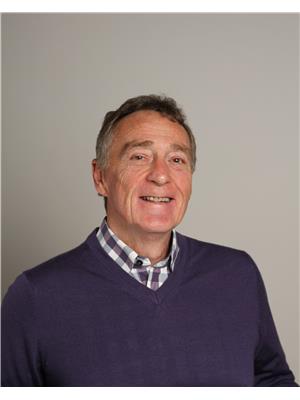
Bernie Raven
www.teamraven.ca/
https://www.facebook.com/Bernie-Raven-and-Chris-Raven-Team-Raven-Real-Estate-Col
https://www.linkedin.com/feed/?trk=
twitter.com/bernieraven

1214 7th Avenue, Box 2280
Invermere, British Columbia V0A 1K0
(250) 341-6044
www.realestateinvermere.ca/
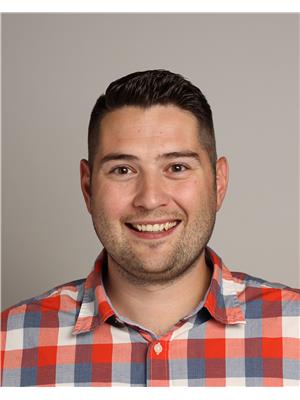
Christopher Raven
www.teamraven.ca/

1214 7th Avenue, Box 2280
Invermere, British Columbia V0A 1K0
(250) 341-6044
www.realestateinvermere.ca/
