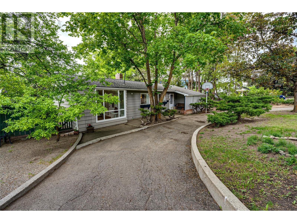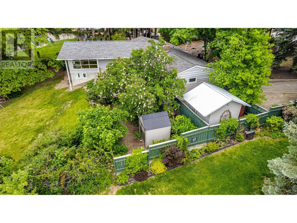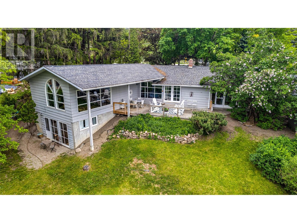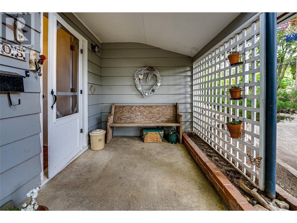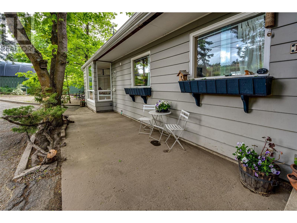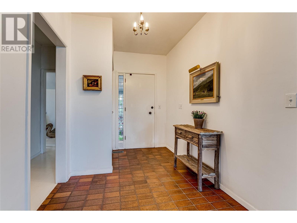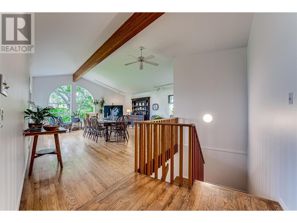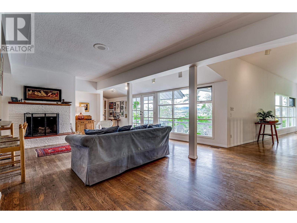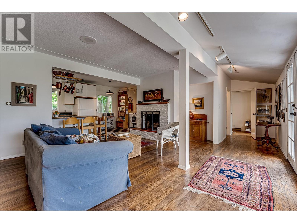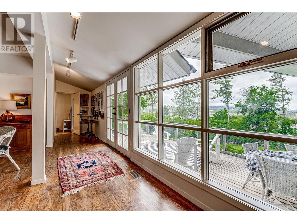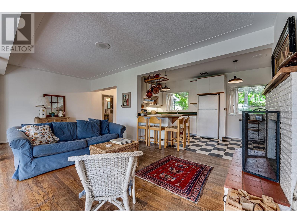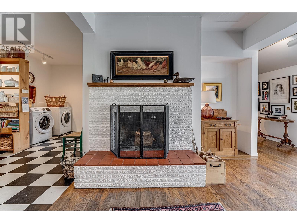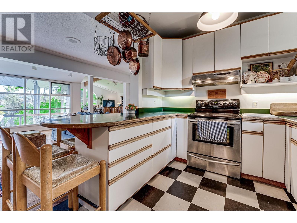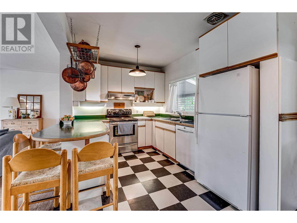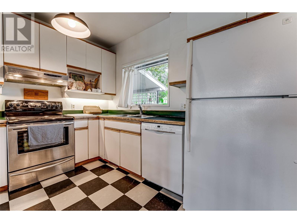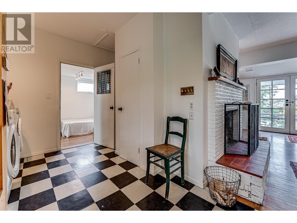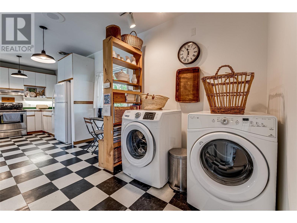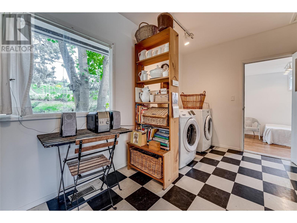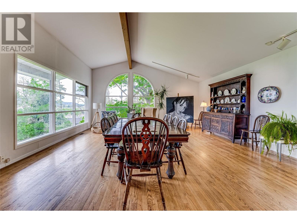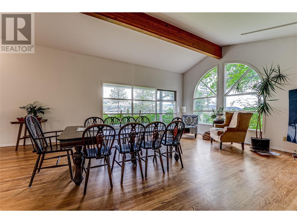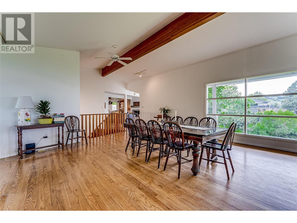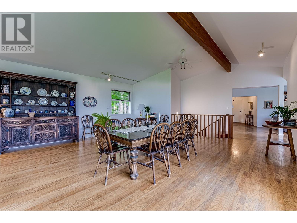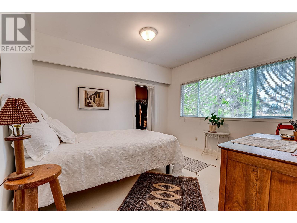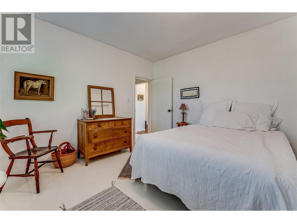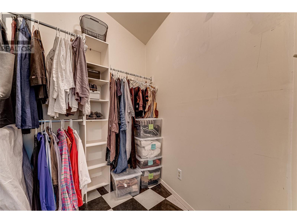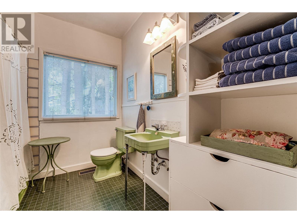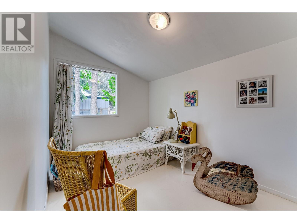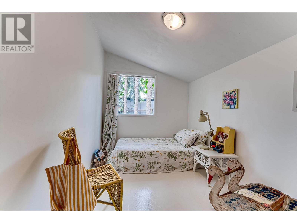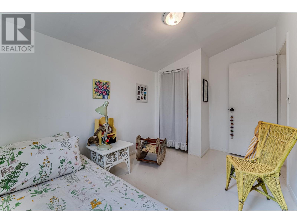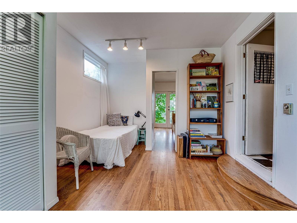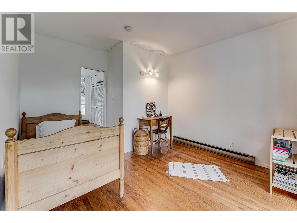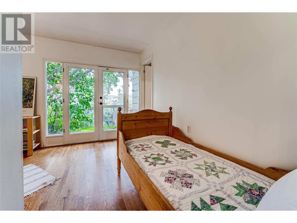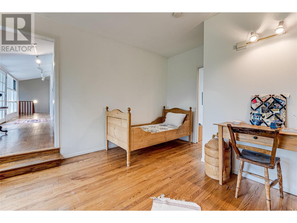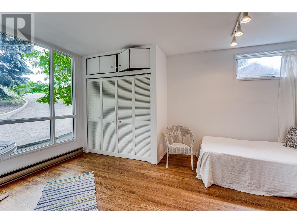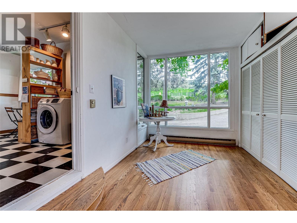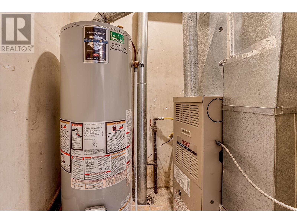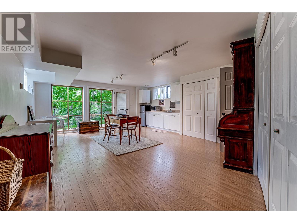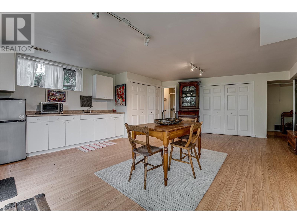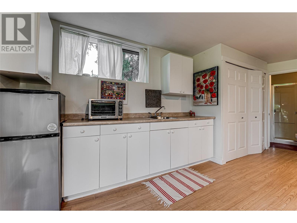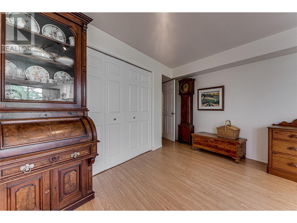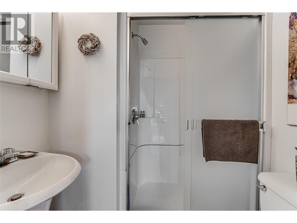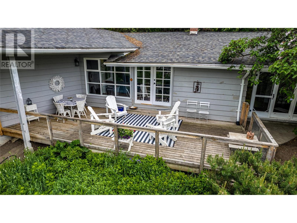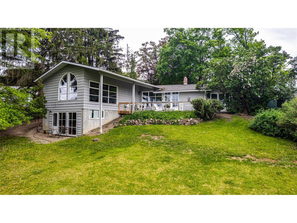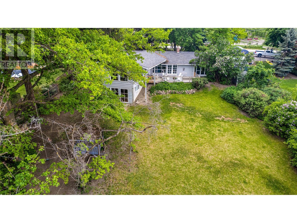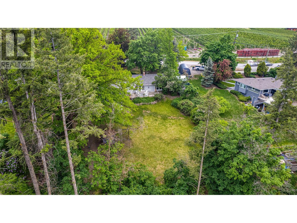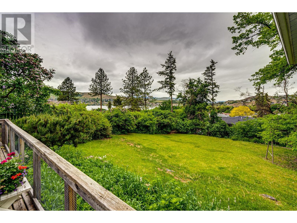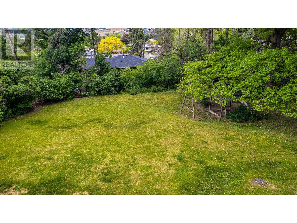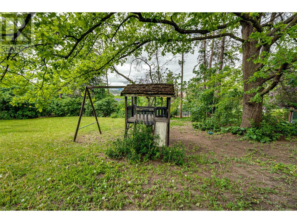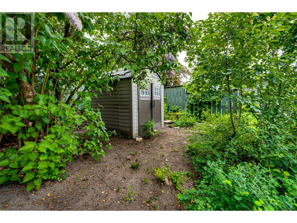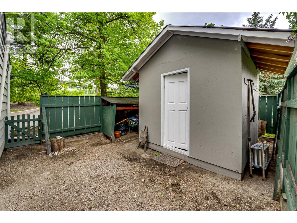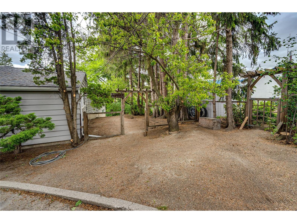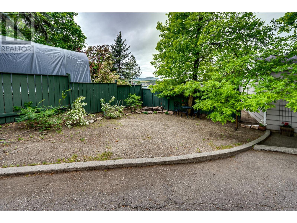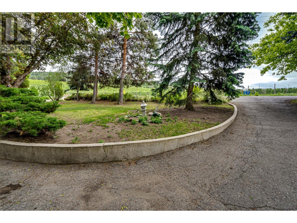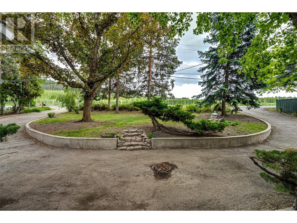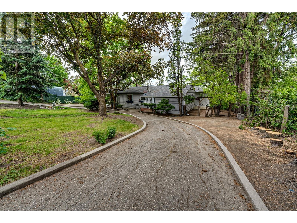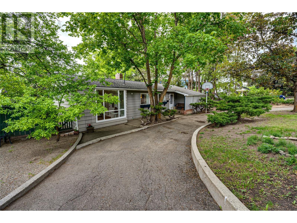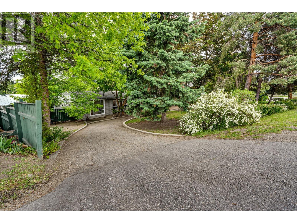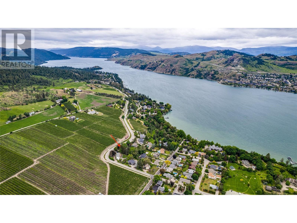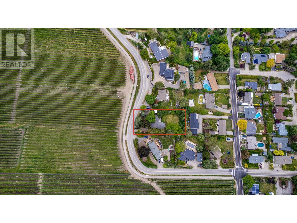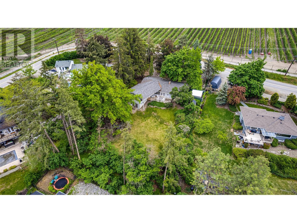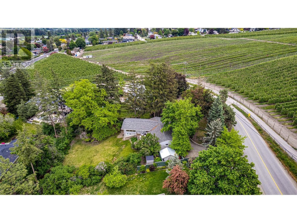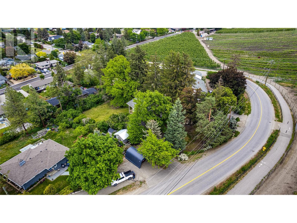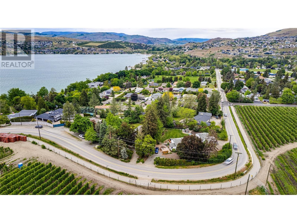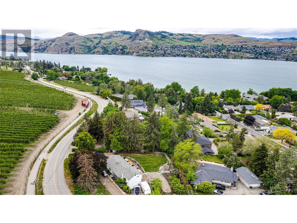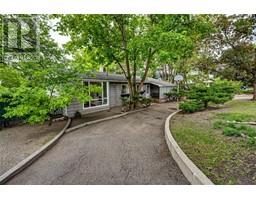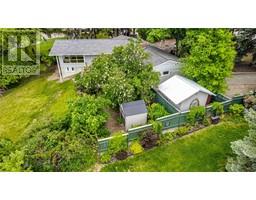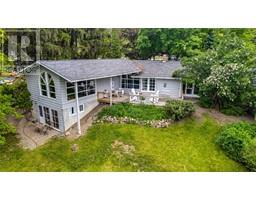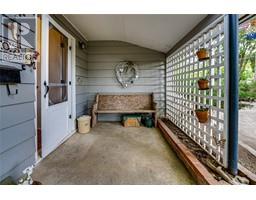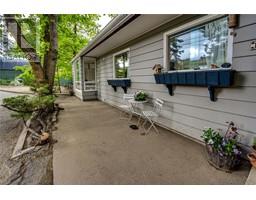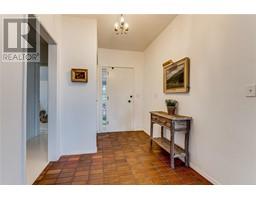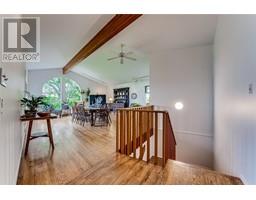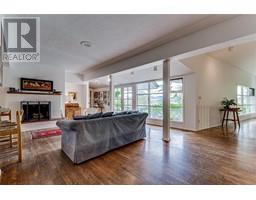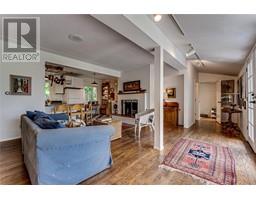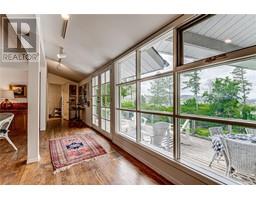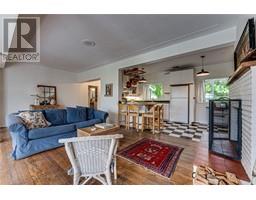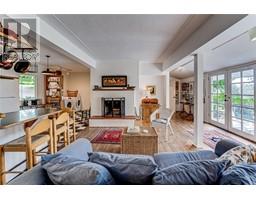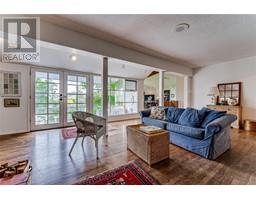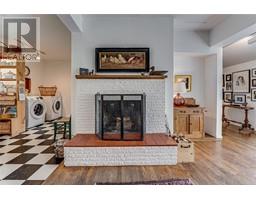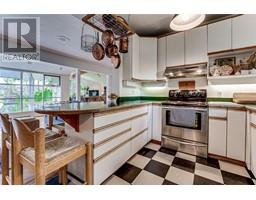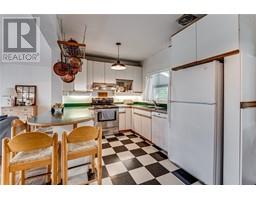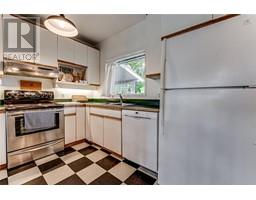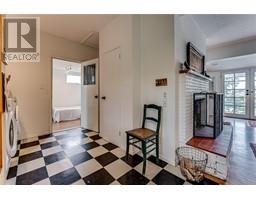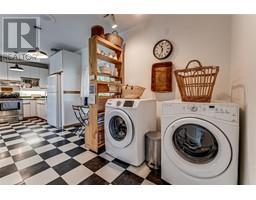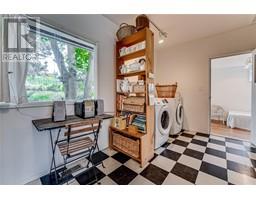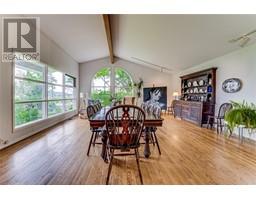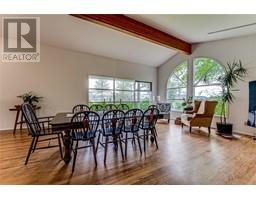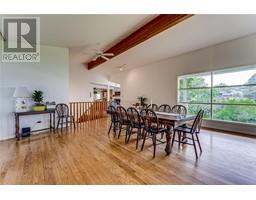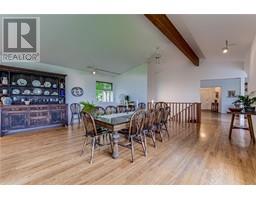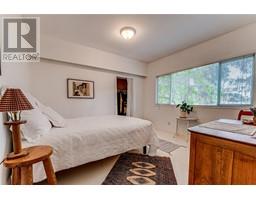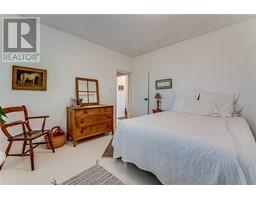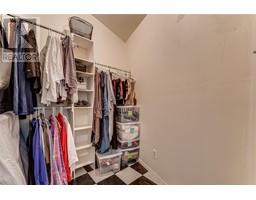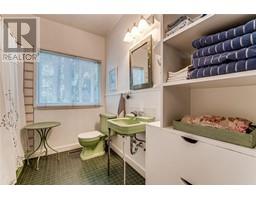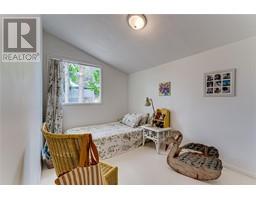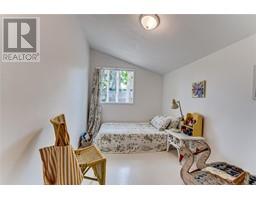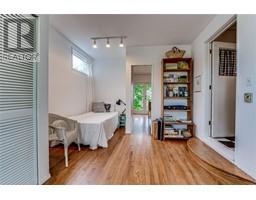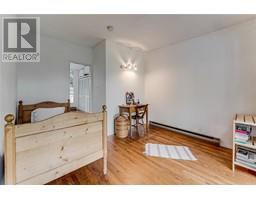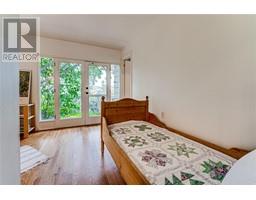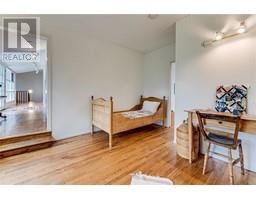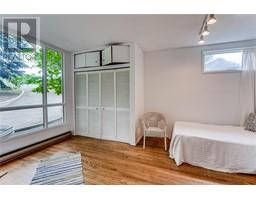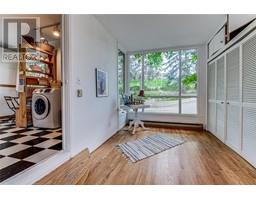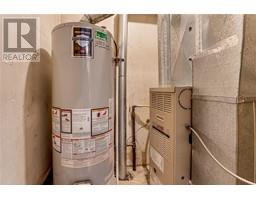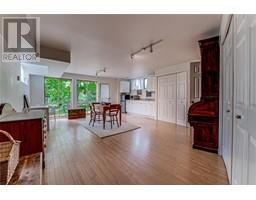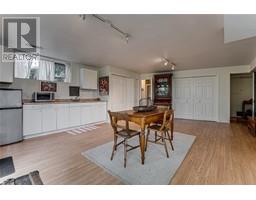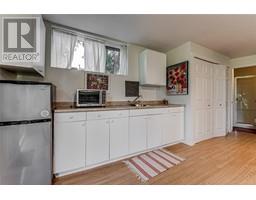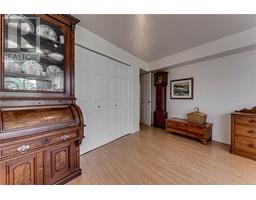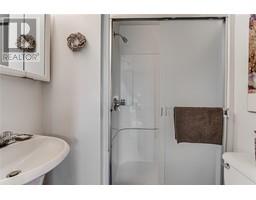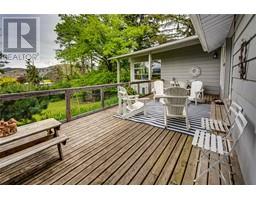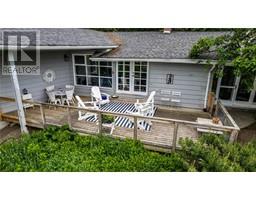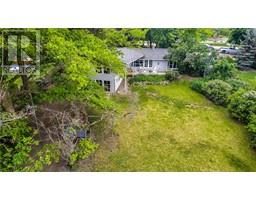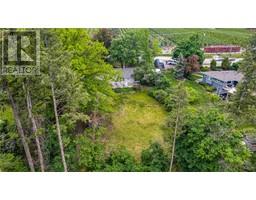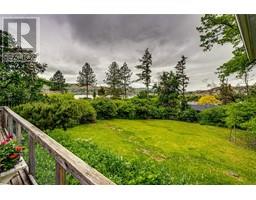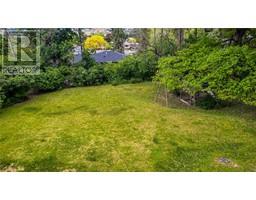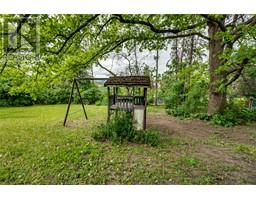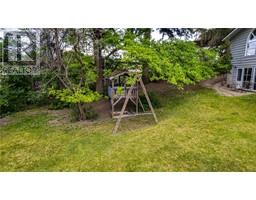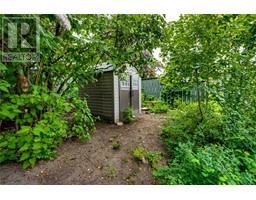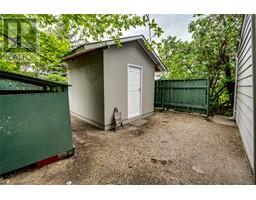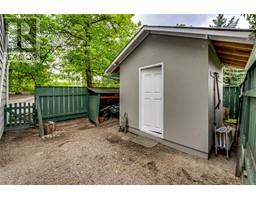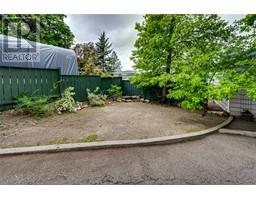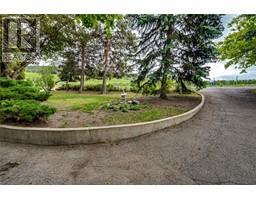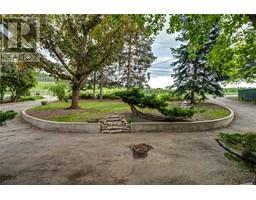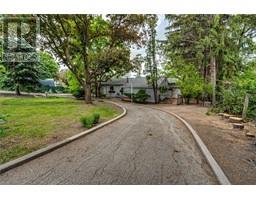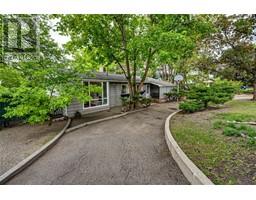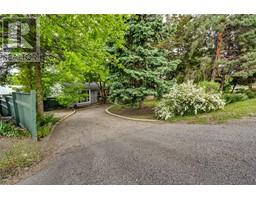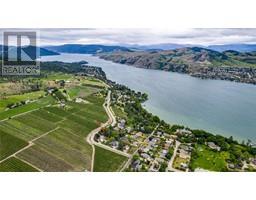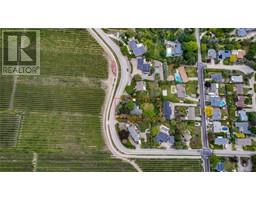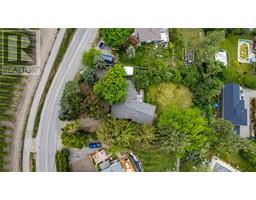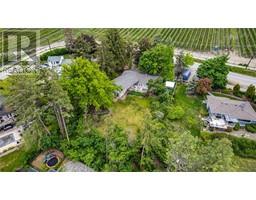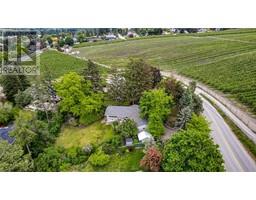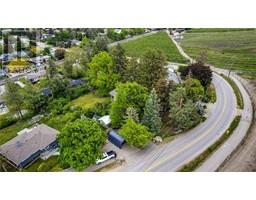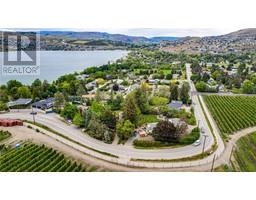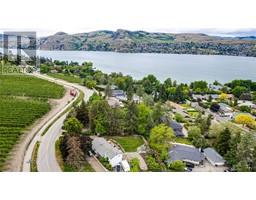12205 Kidston Road Coldstream, British Columbia V1B 1S8
$969,000
Nestled in the desirable community of Coldstream, this character-filled house with circular driveway sits on a spacious and private .49 acre lot featuring mature landscaping including a majestic 150-year-old tree. The home exudes warmth and charm with a cozy wood-burning fireplace, complemented with beautiful hardwood and tile floors. On the main level, you'll find a kitchen with Orchard and Kal Park Hill views accompanied by a stunning grande dining area and an abundance of natural light and a Kalamalka Lake backdrop. Further four bedrooms including primary and a shared bathroom await. Downstairs includes a versatile 1 bedroom, 1 bathroom bachelor suite with separate entrance, laundry and stove hookups available. Enjoy views of Kalamalka Lake from the outdoor patio with mostly a fenced yard- perfect for many evenings spent enjoying the privacy and making family memories. Conveniently located close to Sovereign Park & Beach, Kidston Elementary School, and the Bishop Wild Bird Sanctuary, this property is ideal for families and nature enthusiasts. The Kinloch Drive Boat Launch is just 700 meters away, and a paved bicycle and pedestrian trail right across the road leads to the gates of Kalamalka Provincial Park, offering easy access to outdoor adventures. (id:27818)
Property Details
| MLS® Number | 10346446 |
| Property Type | Single Family |
| Neigbourhood | Mun of Coldstream |
| Amenities Near By | Public Transit, Airport, Park, Schools, Shopping, Ski Area |
| Community Features | Family Oriented, Pets Allowed |
| Parking Space Total | 5 |
| View Type | Lake View, Mountain View |
Building
| Bathroom Total | 2 |
| Bedrooms Total | 4 |
| Appliances | Refrigerator, Dishwasher, Dryer, Oven, Washer |
| Architectural Style | Ranch |
| Constructed Date | 1956 |
| Construction Style Attachment | Detached |
| Fireplace Fuel | Wood |
| Fireplace Present | Yes |
| Fireplace Type | Conventional |
| Flooring Type | Hardwood, Tile |
| Heating Type | Baseboard Heaters, Forced Air |
| Roof Material | Vinyl Shingles |
| Roof Style | Unknown |
| Stories Total | 2 |
| Size Interior | 2539 Sqft |
| Type | House |
| Utility Water | Municipal Water |
Parking
| Covered |
Land
| Acreage | No |
| Land Amenities | Public Transit, Airport, Park, Schools, Shopping, Ski Area |
| Sewer | Municipal Sewage System |
| Size Frontage | 109 Ft |
| Size Irregular | 0.49 |
| Size Total | 0.49 Ac|under 1 Acre |
| Size Total Text | 0.49 Ac|under 1 Acre |
| Zoning Type | Unknown |
Rooms
| Level | Type | Length | Width | Dimensions |
|---|---|---|---|---|
| Basement | 3pc Bathroom | 5'7'' x 5'6'' | ||
| Basement | Living Room | 18'6'' x 19'11'' | ||
| Main Level | Other | 7'2'' x 7'1'' | ||
| Main Level | Other | 9'10'' x 9'8'' | ||
| Main Level | Bedroom | 10'11'' x 15'9'' | ||
| Main Level | Bedroom | 10'11'' x 12'4'' | ||
| Main Level | Storage | 6'7'' x 5'2'' | ||
| Main Level | Laundry Room | 13'3'' x 7'6'' | ||
| Main Level | Kitchen | 10'3'' x 9'11'' | ||
| Main Level | Living Room | 24'5'' x 14'9'' | ||
| Main Level | Family Room | 19'7'' x 21'3'' | ||
| Main Level | Other | 5'7'' x 6'9'' | ||
| Main Level | Primary Bedroom | 11'6'' x 11'6'' | ||
| Main Level | 4pc Bathroom | 8'1'' x 7'5'' | ||
| Main Level | Bedroom | 11'6'' x 7'6'' | ||
| Main Level | Foyer | 7'6'' x 9'3'' | ||
| Main Level | Other | 6'11'' x 6'10'' |
https://www.realtor.ca/real-estate/28263372/12205-kidston-road-coldstream-mun-of-coldstream
Interested?
Contact us for more information

Lisa Salt
www.saltfowler.com/
https://www.facebook.com/vernonrealestate
www.linkedin.com/in/lisasalt
https://twitter.com/lisasalt
https://instagram.com/salt.fowler

5603 27th Street
Vernon, British Columbia V1T 8Z5
(250) 549-4161
https://saltfowler.com/
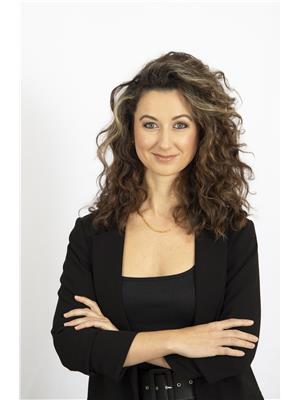
Laura Reners
Personal Real Estate Corporation
saltfowler.com/

5603 27th Street
Vernon, British Columbia V1T 8Z5
(250) 549-4161
https://saltfowler.com/

Gordon Fowler
Personal Real Estate Corporation
www.saltfowler.com/

5603 27th Street
Vernon, British Columbia V1T 8Z5
(250) 549-4161
https://saltfowler.com/
