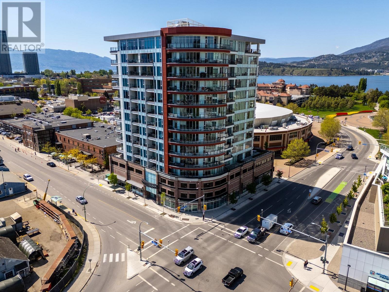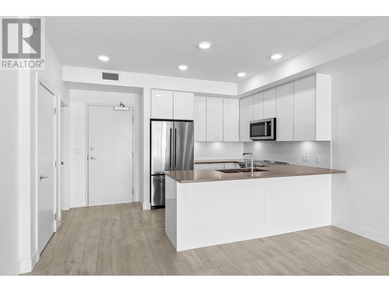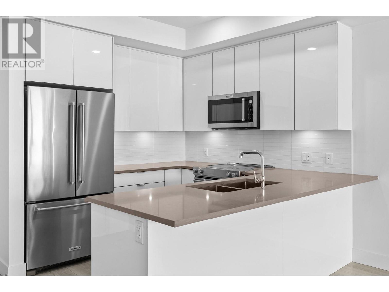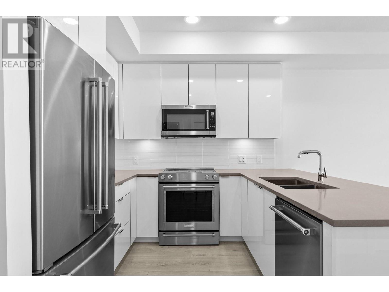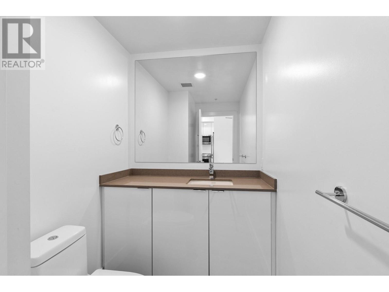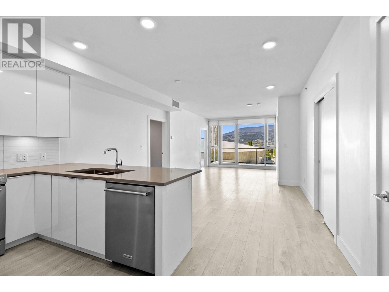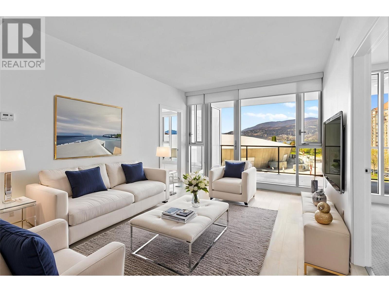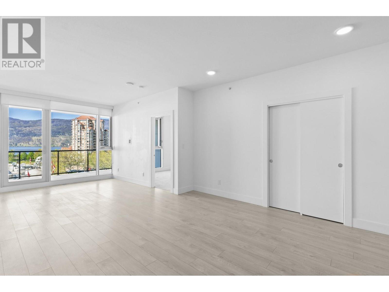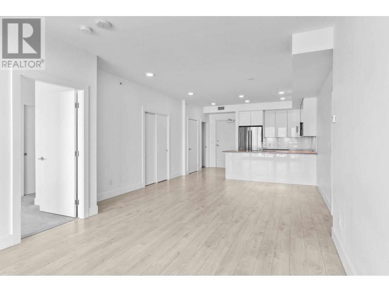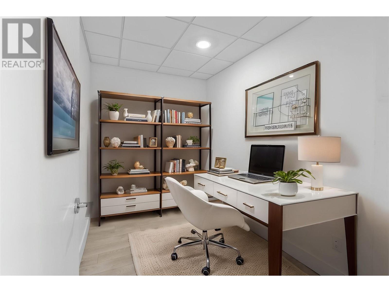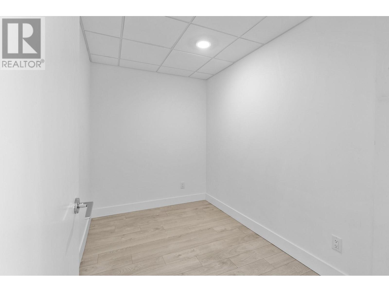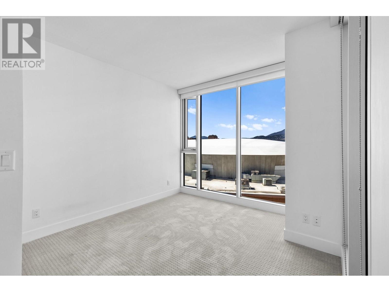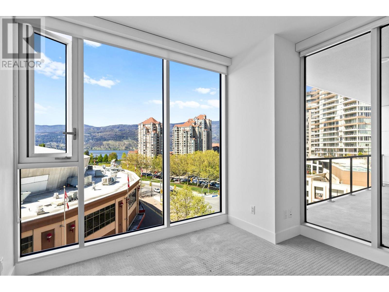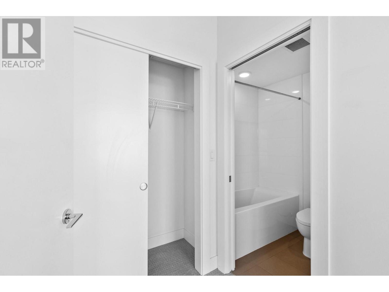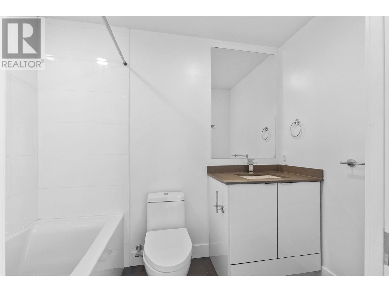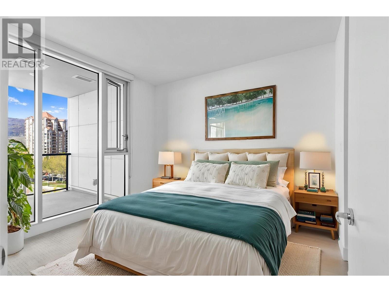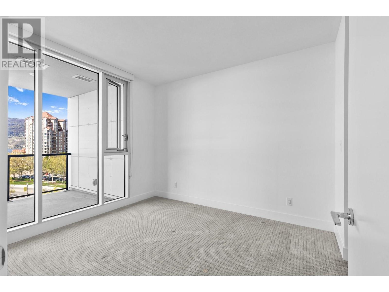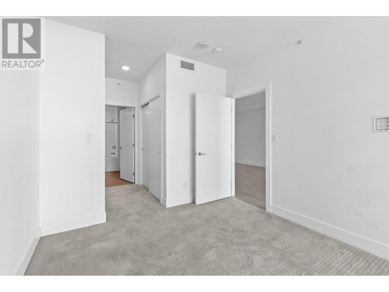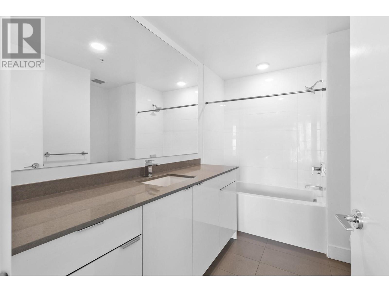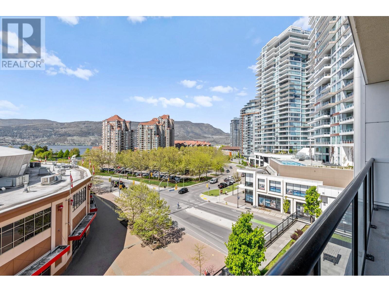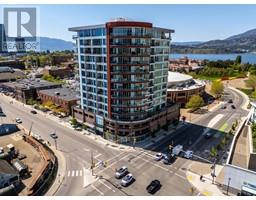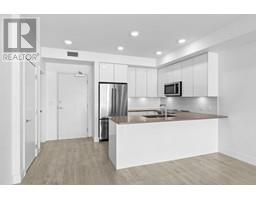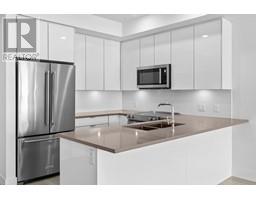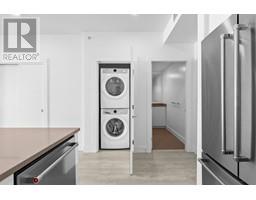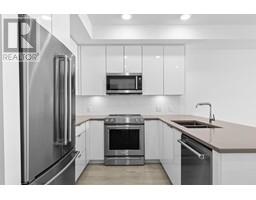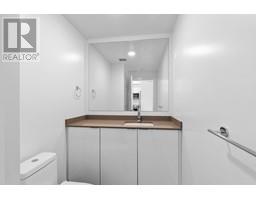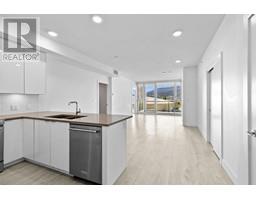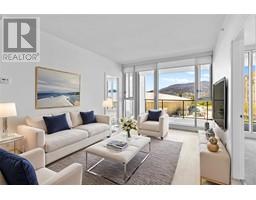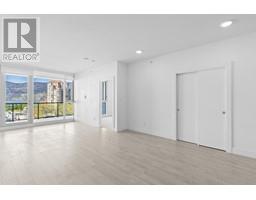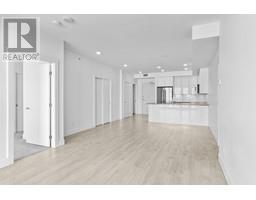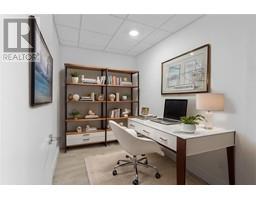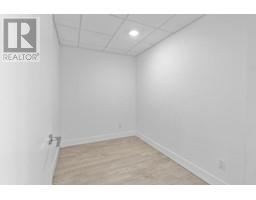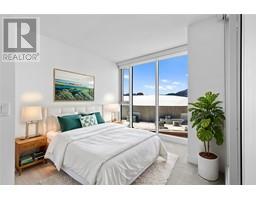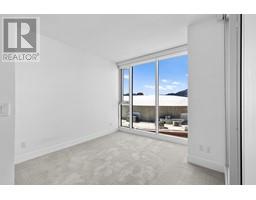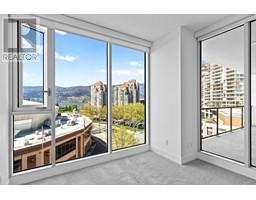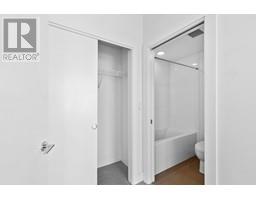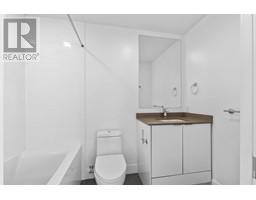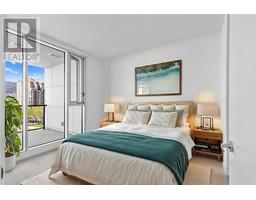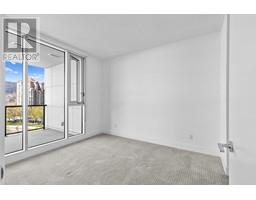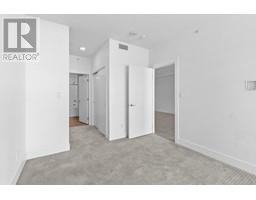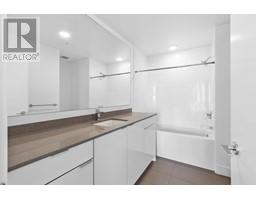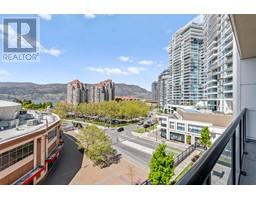1232 Ellis Street Unit# 602 Kelowna, British Columbia V1Y 0J6
$699,000Maintenance,
$415.63 Monthly
Maintenance,
$415.63 MonthlyThis bright and spacious 2-bedroom, 3-bathroom condo on the 6th floor of Ellis Parc offers incredible lake and mountain views through impressive floor-to-ceiling windows. Designed with comfort and functionality in mind, both bedrooms feature their own private ensuites, and an additional den and half bathroom, ideal for a home office or guest space. The kitchen is equipped with KitchenAid appliances, modern cabinetry, and sleek finishes throughout-ideal for both daily living and entertaining. Situated in the heart of Downtown Kelowna, this condo offers unmatched walkability. Located just steps from restaurants, breweries, coffee shops, and the new UBCO Downtown Campus. Whether you’re upsizing, downsizing, or buying your first place, this apartment is the total package. Book your private showing today and experience everything this vibrant downtown lifestyle has to offer. (id:27818)
Property Details
| MLS® Number | 10344428 |
| Property Type | Single Family |
| Neigbourhood | Kelowna North |
| Community Name | Ellis Parc |
| Community Features | Pet Restrictions, Pets Allowed With Restrictions |
| Features | Central Island, One Balcony |
| Parking Space Total | 1 |
| Storage Type | Storage, Locker |
| View Type | City View, Lake View, Mountain View, Valley View, View (panoramic) |
Building
| Bathroom Total | 3 |
| Bedrooms Total | 2 |
| Appliances | Refrigerator, Dishwasher, Dryer, Microwave, Oven, Washer |
| Architectural Style | Contemporary |
| Constructed Date | 2018 |
| Cooling Type | Central Air Conditioning |
| Exterior Finish | Brick |
| Fire Protection | Sprinkler System-fire |
| Flooring Type | Carpeted, Tile, Vinyl |
| Half Bath Total | 1 |
| Heating Fuel | Electric |
| Heating Type | Forced Air, See Remarks |
| Roof Material | Unknown |
| Roof Style | Unknown |
| Stories Total | 1 |
| Size Interior | 1135 Sqft |
| Type | Apartment |
| Utility Water | Municipal Water |
Parking
| Parkade |
Land
| Acreage | No |
| Sewer | Municipal Sewage System |
| Size Total Text | Under 1 Acre |
| Zoning Type | Unknown |
Rooms
| Level | Type | Length | Width | Dimensions |
|---|---|---|---|---|
| Main Level | Primary Bedroom | 9'11'' x 11'6'' | ||
| Main Level | Living Room | 11'6'' x 12'0'' | ||
| Main Level | Kitchen | 8'11'' x 10'10'' | ||
| Main Level | Dining Room | 13'10'' x 11'2'' | ||
| Main Level | Den | 10'6'' x 6'6'' | ||
| Main Level | Bedroom | 10'6'' x 16'9'' | ||
| Main Level | 4pc Ensuite Bath | 7'10'' x 9'9'' | ||
| Main Level | 4pc Ensuite Bath | 5'0'' x 8'1'' | ||
| Main Level | 2pc Bathroom | 8'5'' x 4'11'' |
https://www.realtor.ca/real-estate/28259791/1232-ellis-street-unit-602-kelowna-kelowna-north
Interested?
Contact us for more information
Jay Atwal
https://www.facebook.com/profile.php?id=61553626135055
https://www.instagram.com/ylwrealestate/

#108 - 1980 Cooper Road
Kelowna, British Columbia V1Y 8K5
(250) 861-5122
