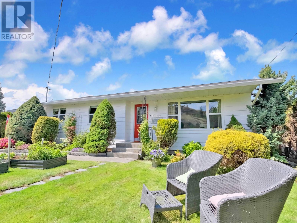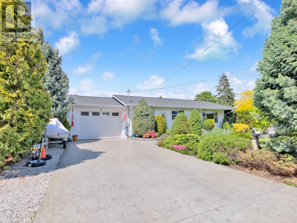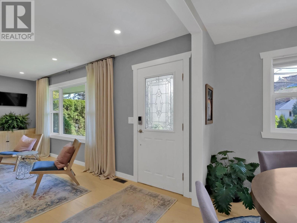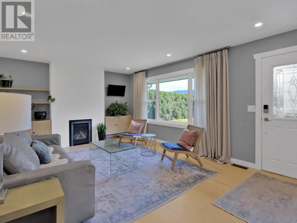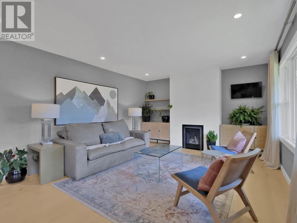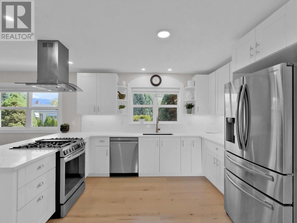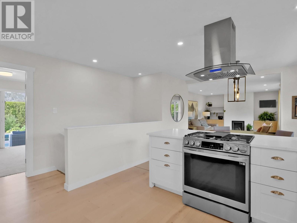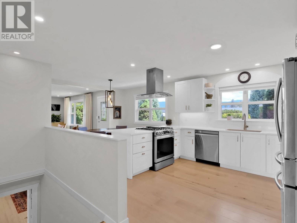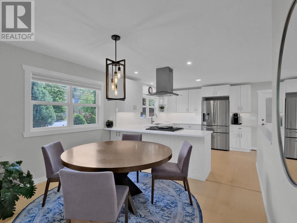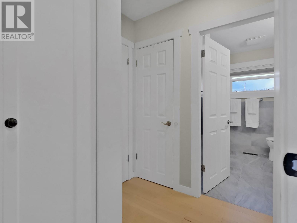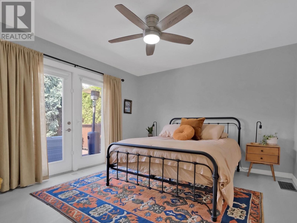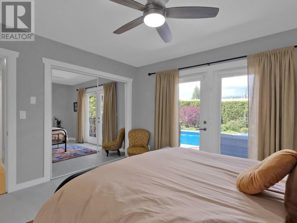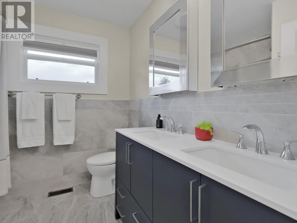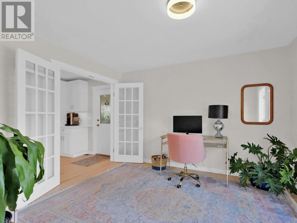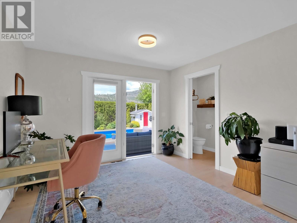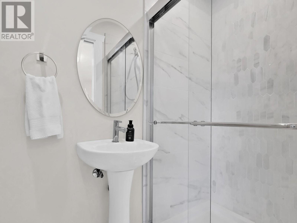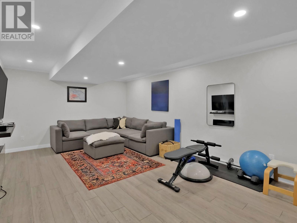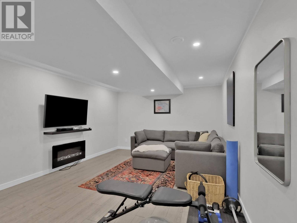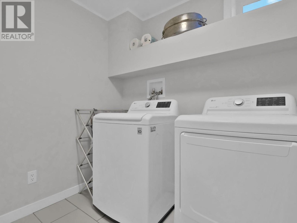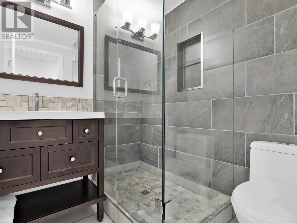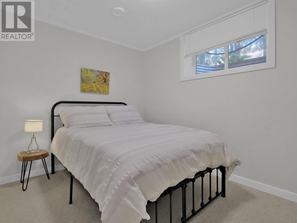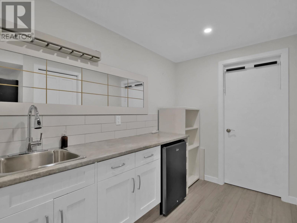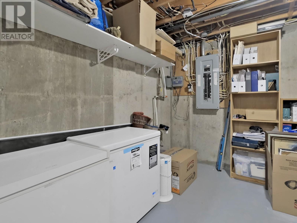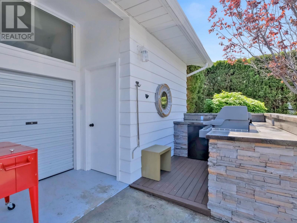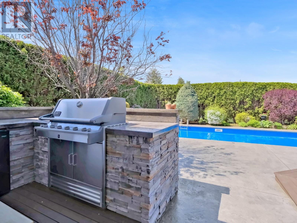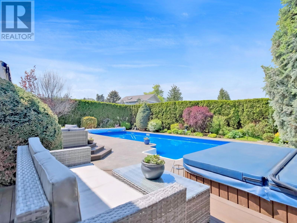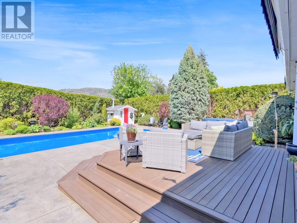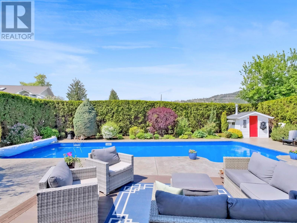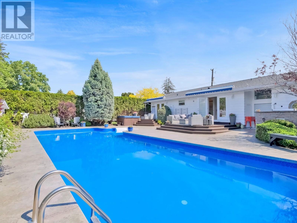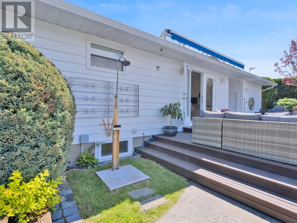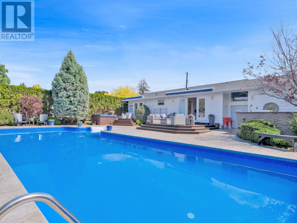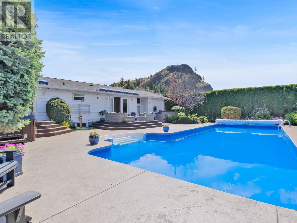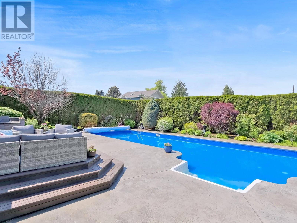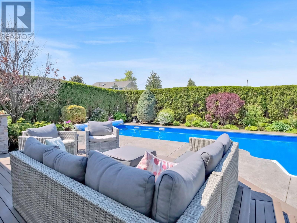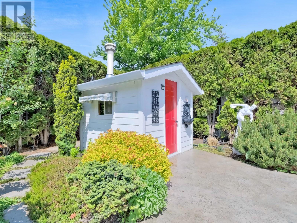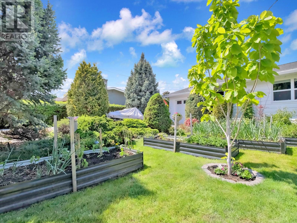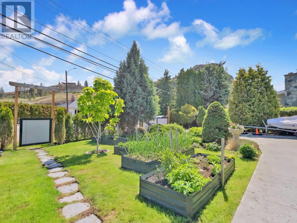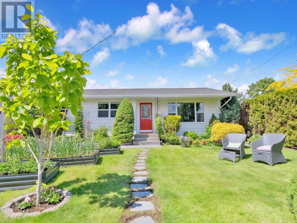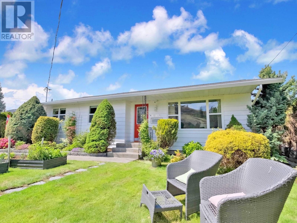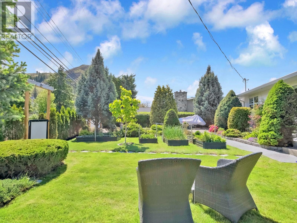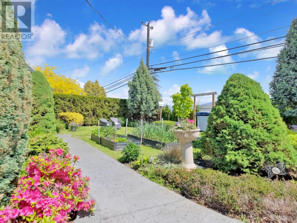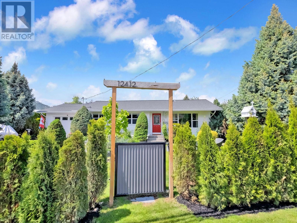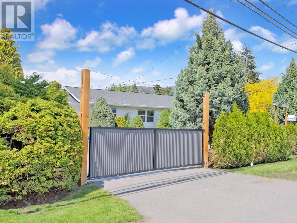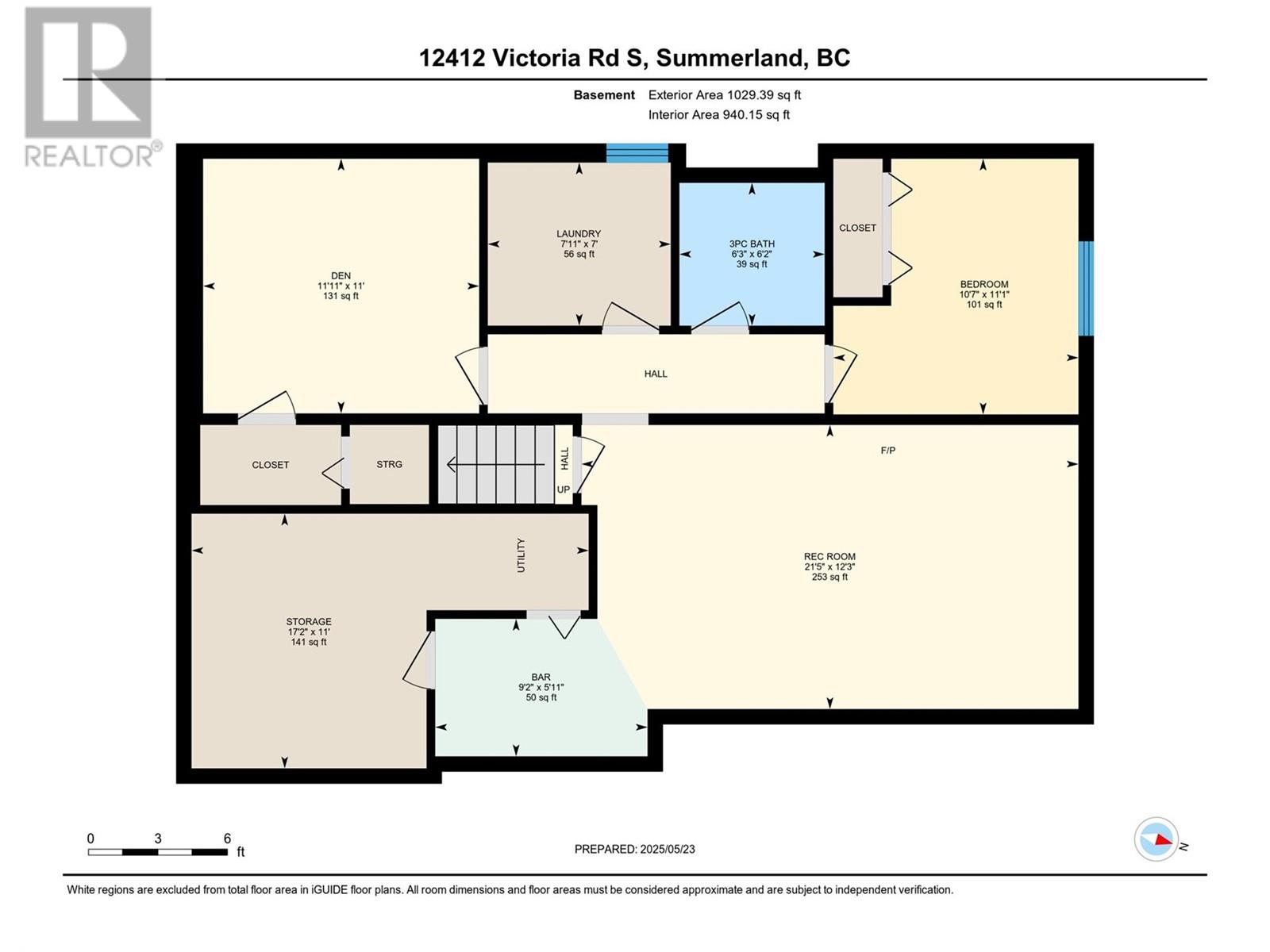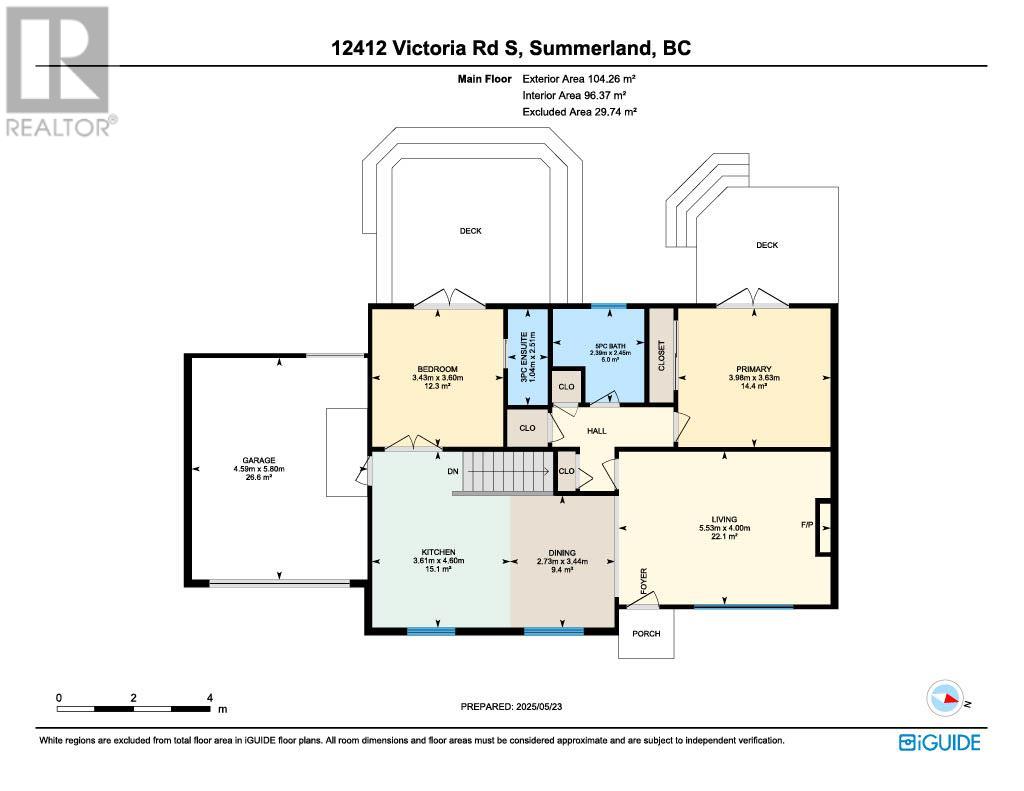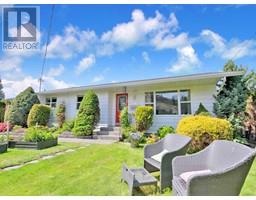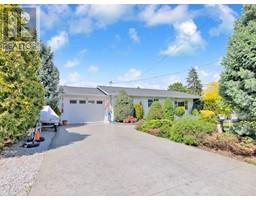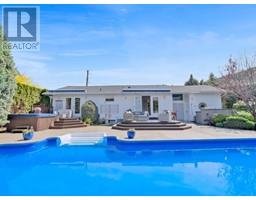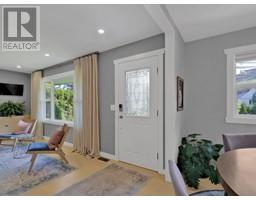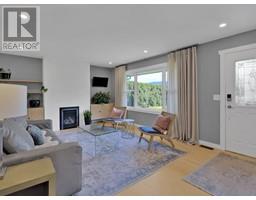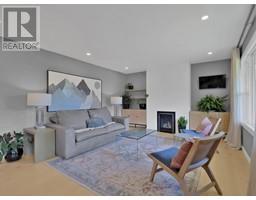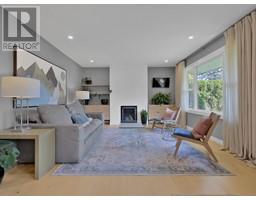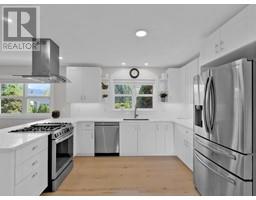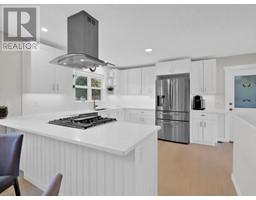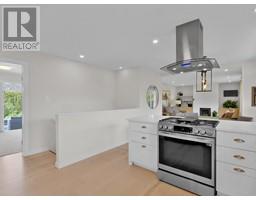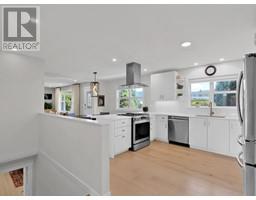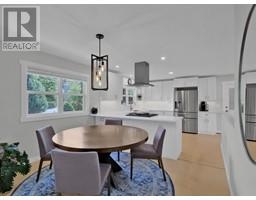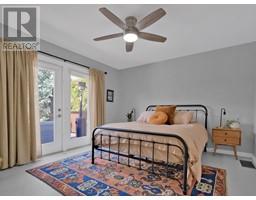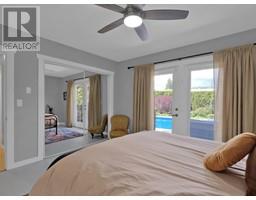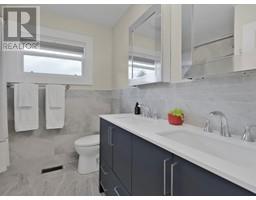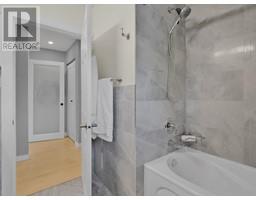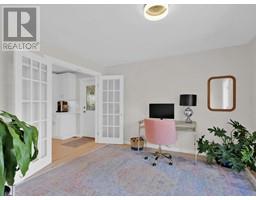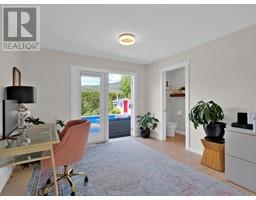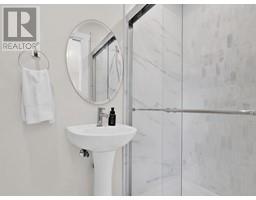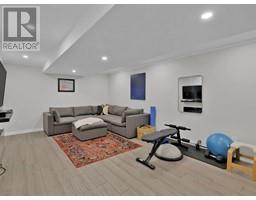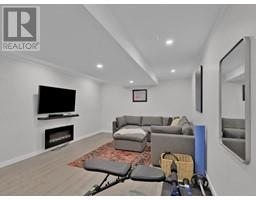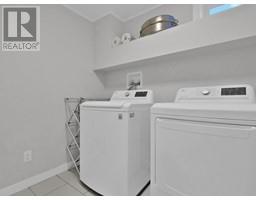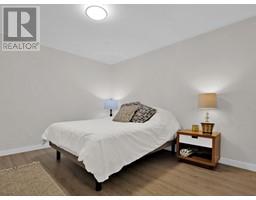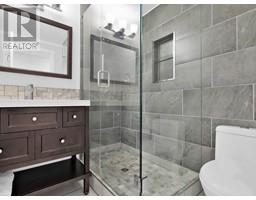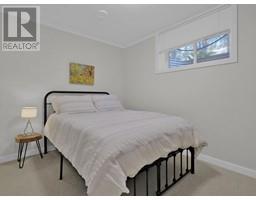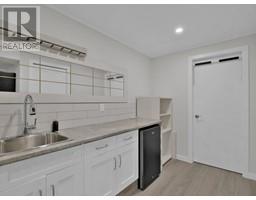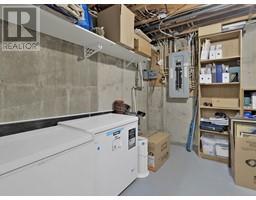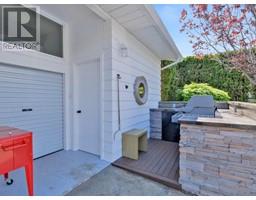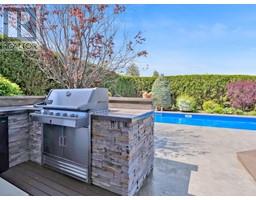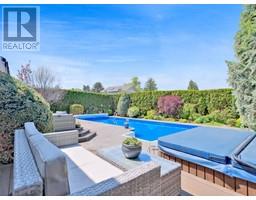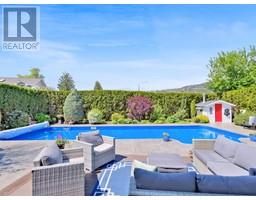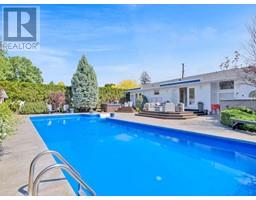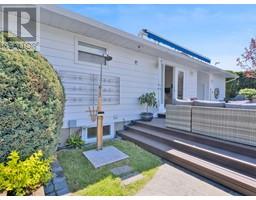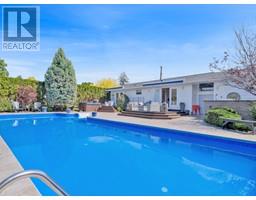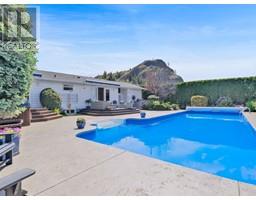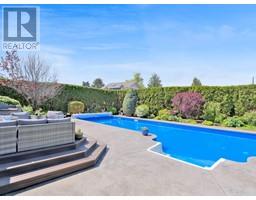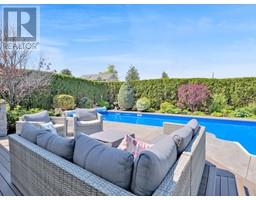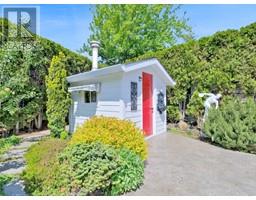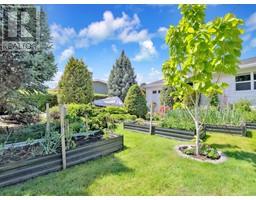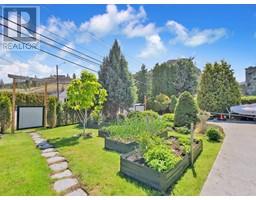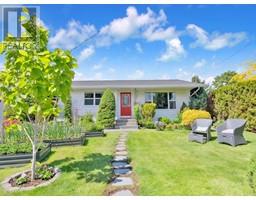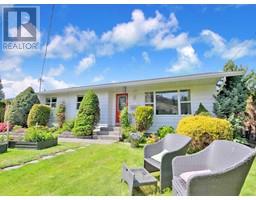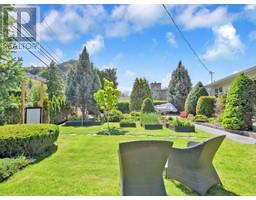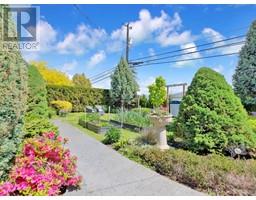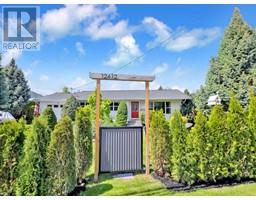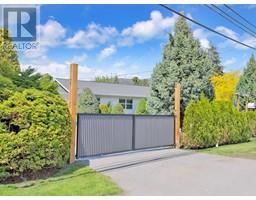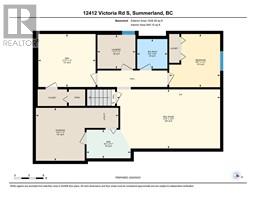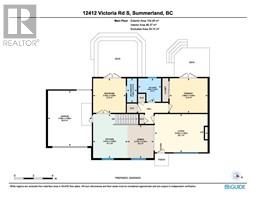12412 Victoria Road Summerland, British Columbia V0H 1Z2
$1,050,000
Welcome to a truly private, beautiful home in the heart of Summerland. This stunning rancher with a fully finished basement, is designed for effortless indoor-outdoor living & year-round enjoyment. Tucked behind electronic gates on a beautifully landscaped property, this extraordinary home is just a short walk from downtown Summerland’s charming shops, restaurants, and scenic parks. The main level is flooded with natural light and thoughtfully laid out with all your daily living on one floor. The spacious primary suite & cozy den both feature patio doors that open directly to your private backyard oasis—complete with a large inground pool, hot tub, outdoor kitchen, & lush gardens. Whether you're sipping morning coffee on the patio, hosting poolside gatherings, or simply unwinding in the hot tub under the stars, this home offers a lifestyle you won’t find anywhere else. The beautiful kitchen features stainless appliances, a gas stove & plenty of storage space and flows into a generous dining area and an inviting living room, perfect for entertaining or relaxing in comfort. Downstairs, the fully finished basement offers two additional bedrooms, a full bathroom, a large family room, laundry, and ample storage—ideal for guests, family, or hobbies. From the beautifully manicured grounds to the privacy and elegance of the interior, this home offers an unmatched blend of luxury, convenience, & tranquility. (id:27818)
Property Details
| MLS® Number | 10349414 |
| Property Type | Single Family |
| Neigbourhood | Main Town |
| Amenities Near By | Park, Schools, Shopping |
| Features | Level Lot, Private Setting |
| Parking Space Total | 1 |
| Pool Type | Inground Pool, Outdoor Pool, Pool |
Building
| Bathroom Total | 3 |
| Bedrooms Total | 3 |
| Appliances | Range, Refrigerator, Dishwasher, Dryer, Washer |
| Architectural Style | Ranch |
| Basement Type | Full |
| Constructed Date | 1968 |
| Construction Style Attachment | Detached |
| Cooling Type | Central Air Conditioning |
| Exterior Finish | Wood Siding |
| Heating Type | Forced Air, See Remarks |
| Roof Material | Asphalt Shingle |
| Roof Style | Unknown |
| Stories Total | 2 |
| Size Interior | 2151 Sqft |
| Type | House |
| Utility Water | Municipal Water |
Parking
| See Remarks | |
| Other |
Land
| Acreage | No |
| Land Amenities | Park, Schools, Shopping |
| Landscape Features | Landscaped, Level |
| Sewer | Municipal Sewage System |
| Size Irregular | 0.23 |
| Size Total | 0.23 Ac|under 1 Acre |
| Size Total Text | 0.23 Ac|under 1 Acre |
| Zoning Type | Unknown |
Rooms
| Level | Type | Length | Width | Dimensions |
|---|---|---|---|---|
| Basement | Storage | 11' x 17'2'' | ||
| Basement | Recreation Room | 12'3'' x 21'5'' | ||
| Basement | Laundry Room | 7' x 7'11'' | ||
| Basement | 3pc Bathroom | 6'2'' x 6'3'' | ||
| Basement | Other | 5'11'' x 9'2'' | ||
| Basement | Bedroom | 11'1'' x 10'7'' | ||
| Basement | Den | 11' x 11'11'' | ||
| Main Level | 3pc Bathroom | 8'3'' x 3'5'' | ||
| Main Level | 5pc Bathroom | 8' x 7'10'' | ||
| Main Level | Bedroom | 11'10'' x 11'3'' | ||
| Main Level | Dining Room | 11'4'' x 9' | ||
| Main Level | Kitchen | 15'1'' x 11'10'' | ||
| Main Level | Living Room | 13'2'' x 18'2'' | ||
| Main Level | Primary Bedroom | 11'11'' x 13'1'' |
https://www.realtor.ca/real-estate/28369257/12412-victoria-road-summerland-main-town
Interested?
Contact us for more information

Paul Grewal

160 - 21 Lakeshore Drive West
Penticton, British Columbia V2A 7M5
(778) 476-7778
(778) 476-7776
www.chamberlainpropertygroup.ca/
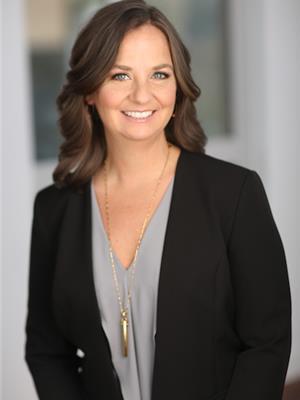
Karrie Grewal
crushrealestate.ca/

160 - 21 Lakeshore Drive West
Penticton, British Columbia V2A 7M5
(778) 476-7778
(778) 476-7776
www.chamberlainpropertygroup.ca/
