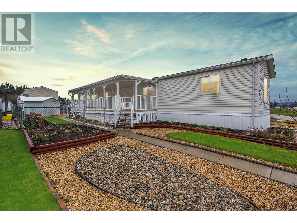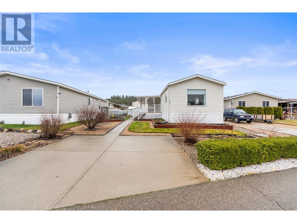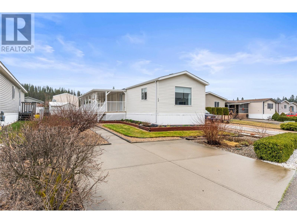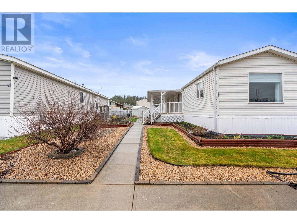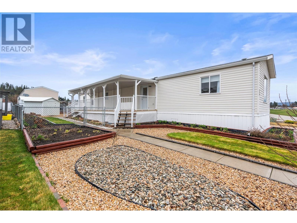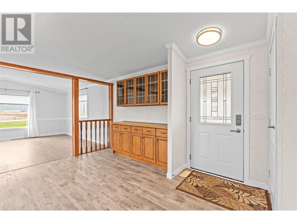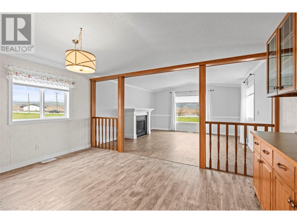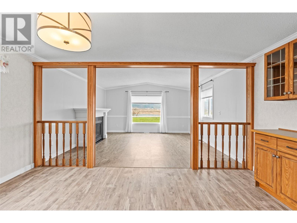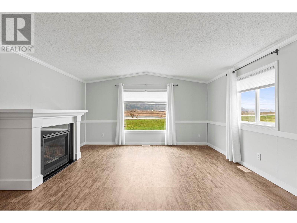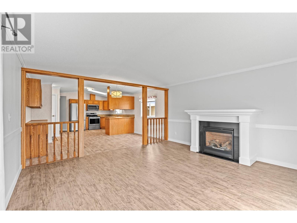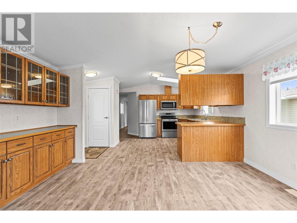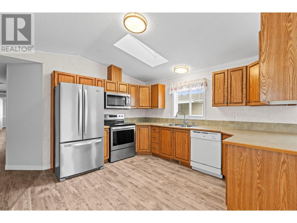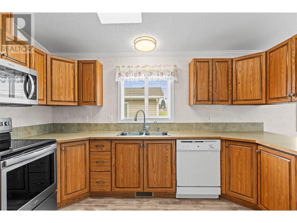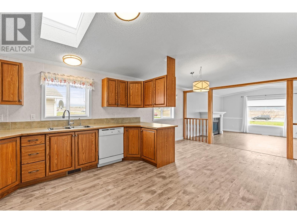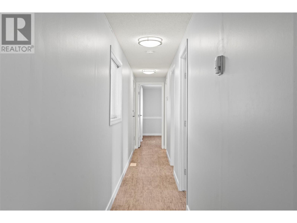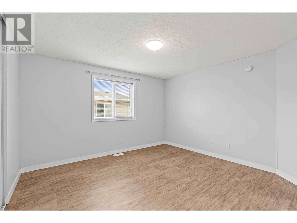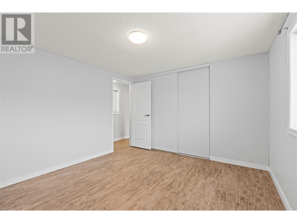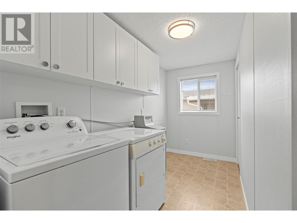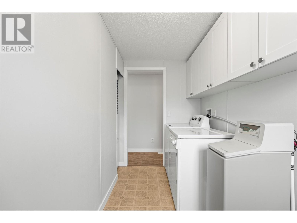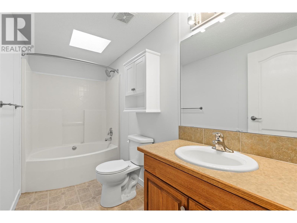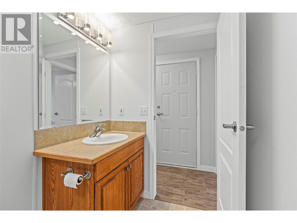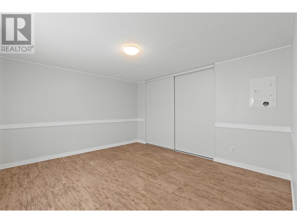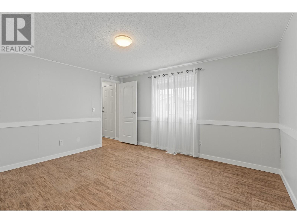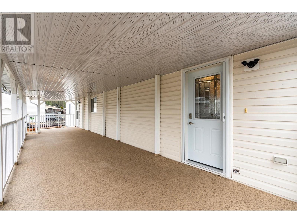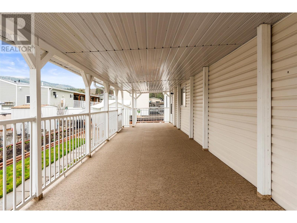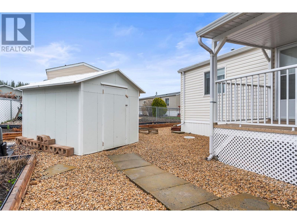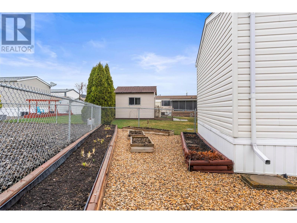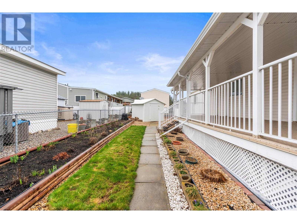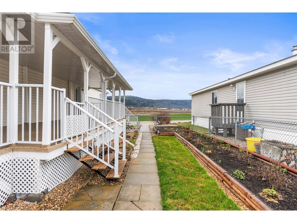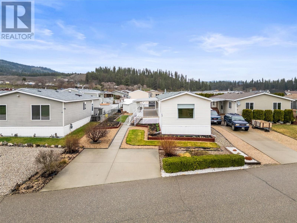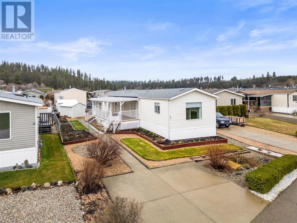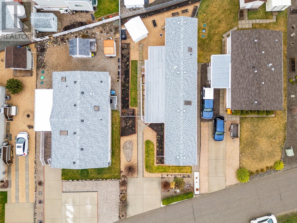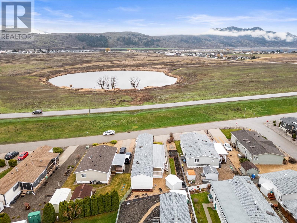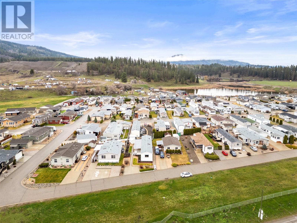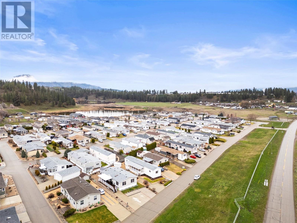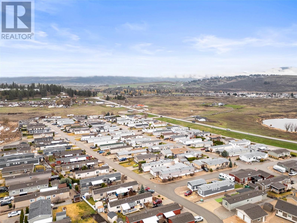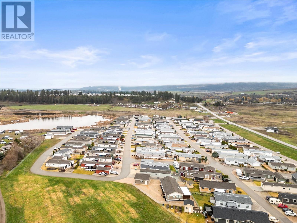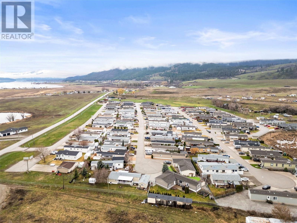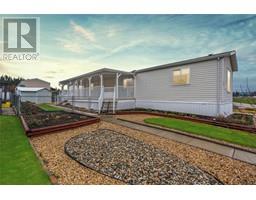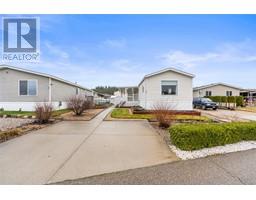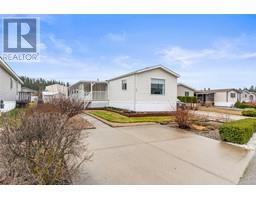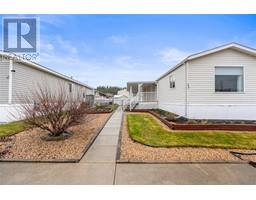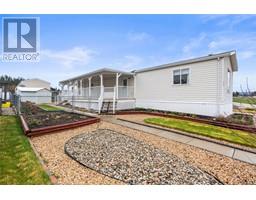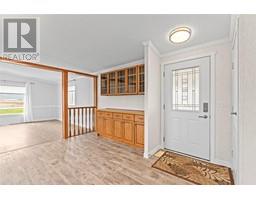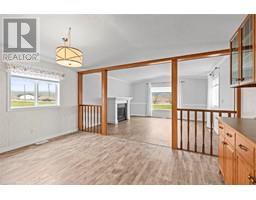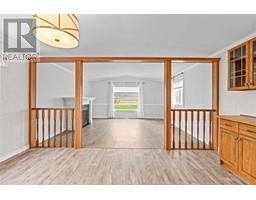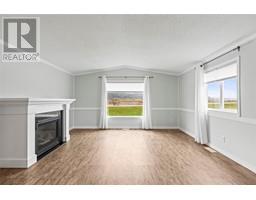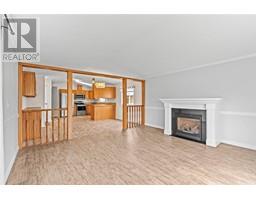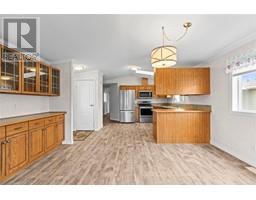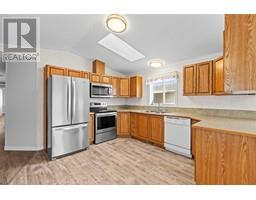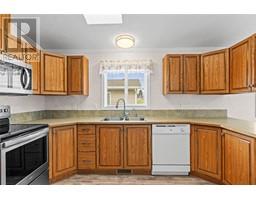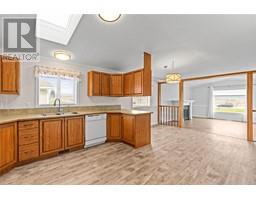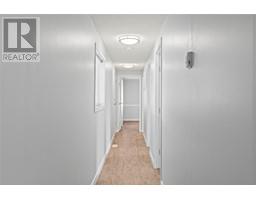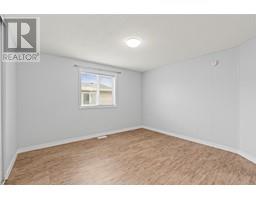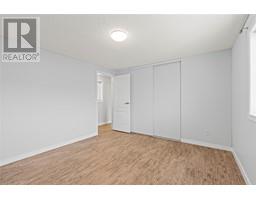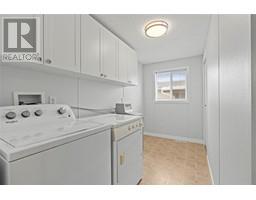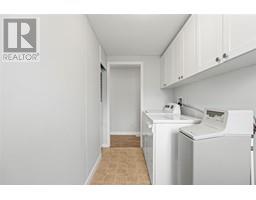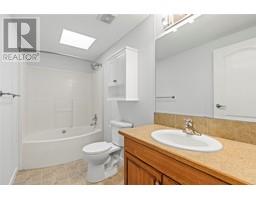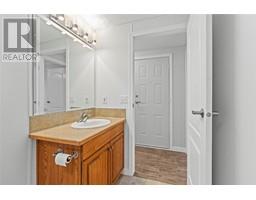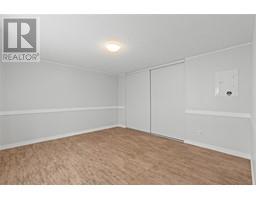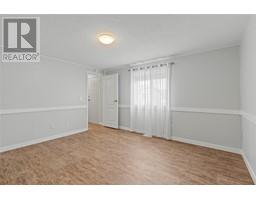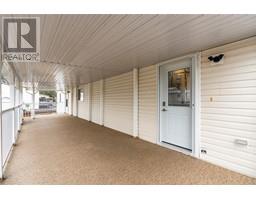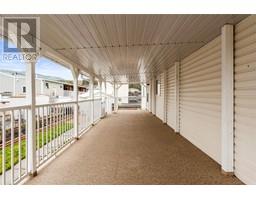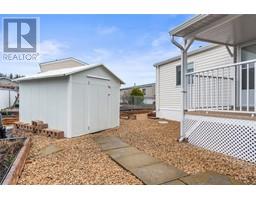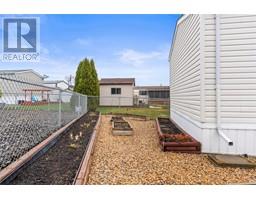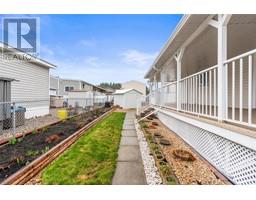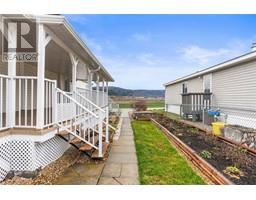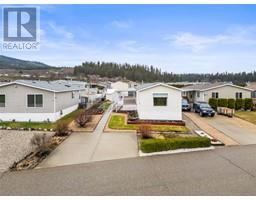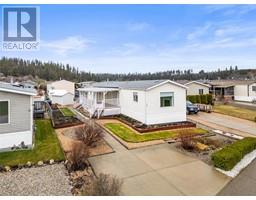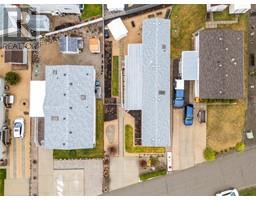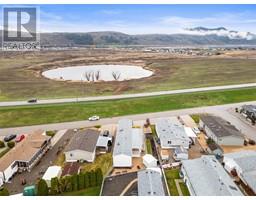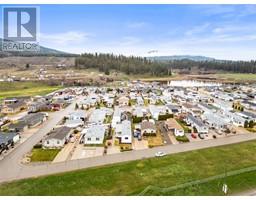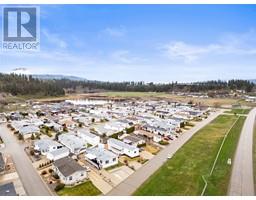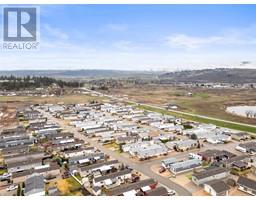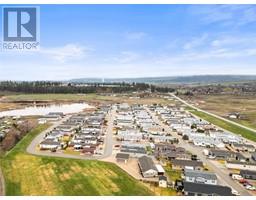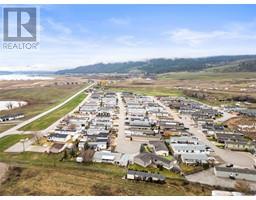12560 Westside Road Unit# 13 Vernon, British Columbia V1H 1S9
$375,000Maintenance, Pad Rental
$500 Monthly
Maintenance, Pad Rental
$500 MonthlyWelcome to this beautifully maintained two-bedroom modular home in the peaceful Coyote Crossing Villas. With a thoughtfully designed layout, this home offers plenty of space and an inviting, open feel. Large windows fill the interior with natural light, enhancing the warmth and charm throughout. Recent updates, including fresh interior paint, a new hot water tank, and an updated A/C unit, add to the home’s comfort and appeal. The spacious kitchen is well laid out for everyday living with mostly new appliances, flowing seamlessly into the open-concept living area, where a cozy gas fireplace and breathtaking mountain views make for the perfect gathering space. The primary bedroom is a true retreat, offering ample room for a king-sized bed and additional furniture, making it both comfortable and functional. Step outside to enjoy the expansive covered deck, perfect for entertaining or simply relaxing in the fresh air. The fully fenced yard features raised garden beds for the gardening enthusiast and a storage shed for added convenience. Located just 10 minutes from town and 4 minutes from the golf course, this home offers the perfect blend of rural tranquility and modern convenience. Coyote Crossing is pet friendly allowing 2 pets up to 25lbs each! Book your showing today! (id:27818)
Property Details
| MLS® Number | 10340343 |
| Property Type | Single Family |
| Neigbourhood | Okanagan North |
| Community Features | Pet Restrictions |
| Parking Space Total | 2 |
Building
| Bathroom Total | 1 |
| Bedrooms Total | 2 |
| Appliances | Refrigerator, Range - Electric, Microwave, Washer & Dryer, Water Softener |
| Constructed Date | 2005 |
| Cooling Type | Central Air Conditioning |
| Fireplace Fuel | Gas |
| Fireplace Present | Yes |
| Fireplace Type | Unknown |
| Heating Type | Forced Air |
| Roof Material | Asphalt Shingle |
| Roof Style | Unknown |
| Stories Total | 1 |
| Size Interior | 1115 Sqft |
| Type | Manufactured Home |
| Utility Water | Private Utility |
Parking
| Surfaced |
Land
| Acreage | No |
| Sewer | Septic Tank |
| Size Irregular | 0.11 |
| Size Total | 0.11 Ac|under 1 Acre |
| Size Total Text | 0.11 Ac|under 1 Acre |
| Zoning Type | Unknown |
Rooms
| Level | Type | Length | Width | Dimensions |
|---|---|---|---|---|
| Main Level | Bedroom | 12'5'' x 11'3'' | ||
| Main Level | Laundry Room | 5'0'' x 11'3'' | ||
| Main Level | 3pc Bathroom | 5'2'' x 11'3'' | ||
| Main Level | Primary Bedroom | 13'3'' x 12'0'' | ||
| Main Level | Kitchen | 12'4'' x 14'9'' | ||
| Main Level | Dining Room | 7'11'' x 14'9'' | ||
| Main Level | Living Room | 14'7'' x 14'9'' |
https://www.realtor.ca/real-estate/28110206/12560-westside-road-unit-13-vernon-okanagan-north
Interested?
Contact us for more information

Chris Holm
Personal Real Estate Corporation
www.chrisholmrealestate.ca/
https://www.facebook.com/ChrisHolmRealEstate
https://www.instagram.com/chrisholmandassociates/?hl=en
#1100 - 1631 Dickson Avenue
Kelowna, British Columbia V1Y 0B5
(888) 828-8447
www.onereal.com/
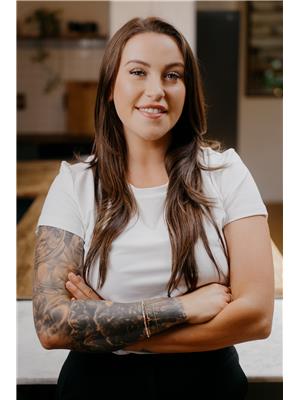
Jasmine Hall
#1100 - 1631 Dickson Avenue
Kelowna, British Columbia V1Y 0B5
(888) 828-8447
www.onereal.com/
