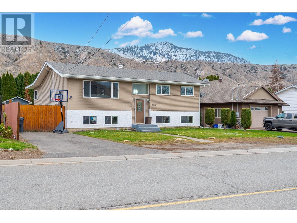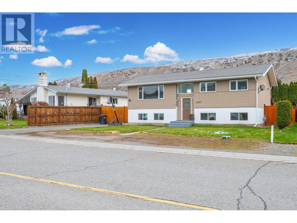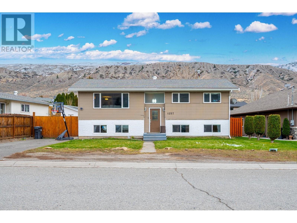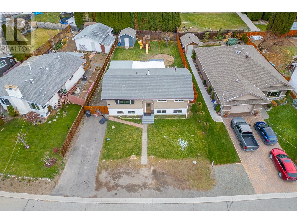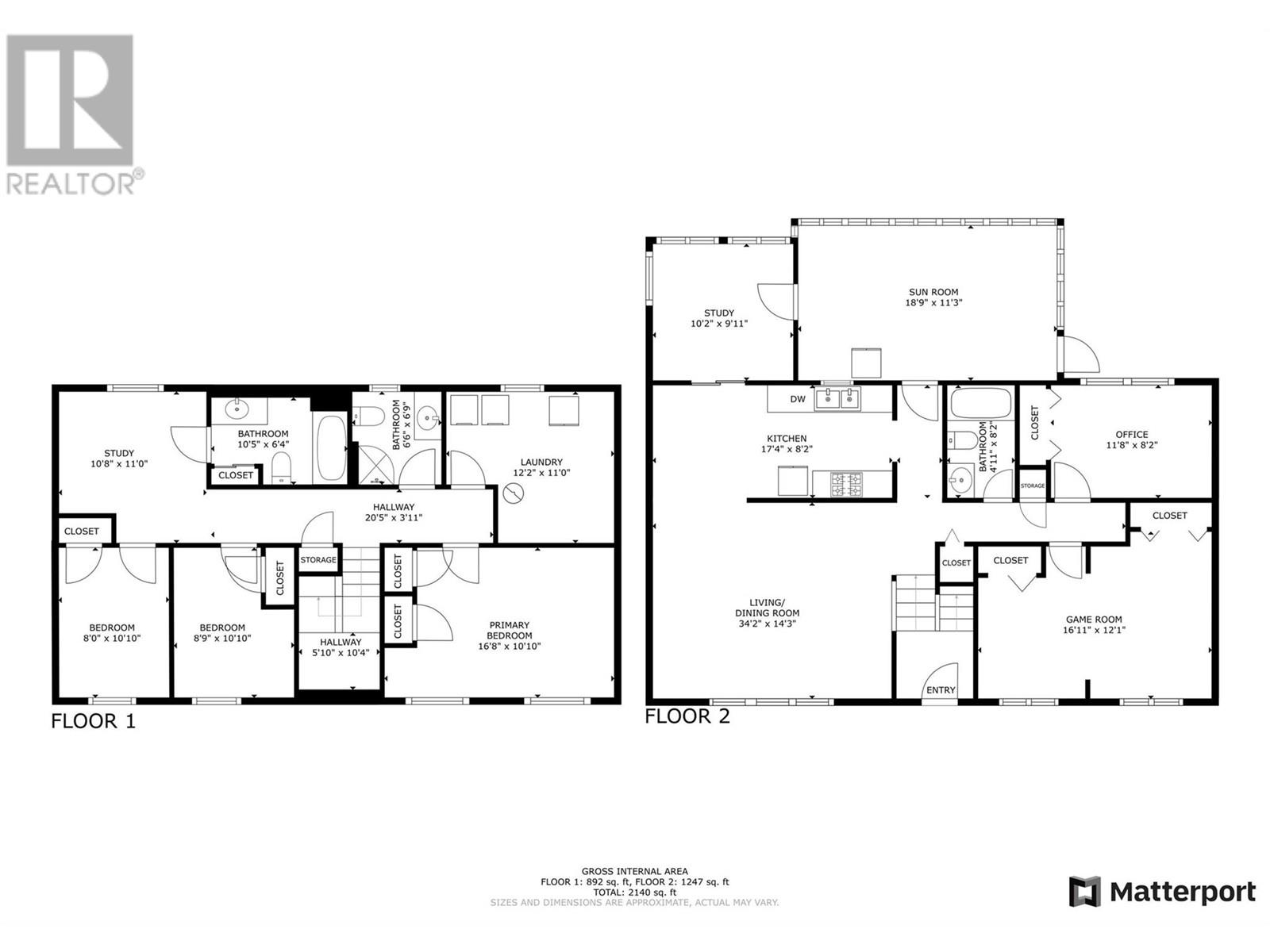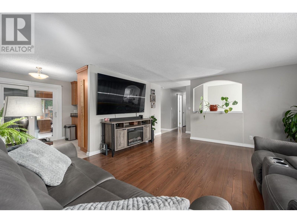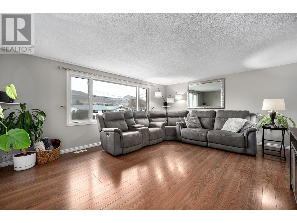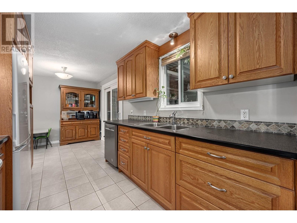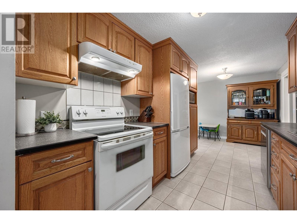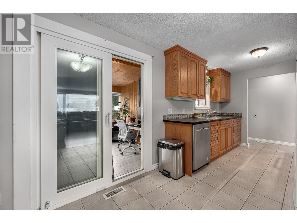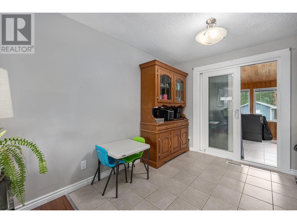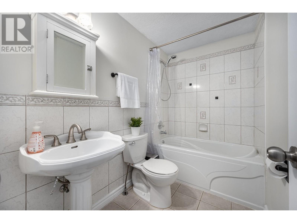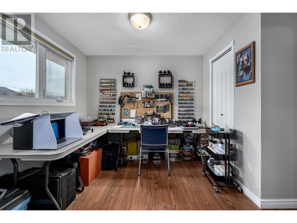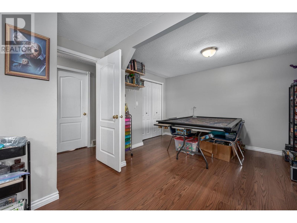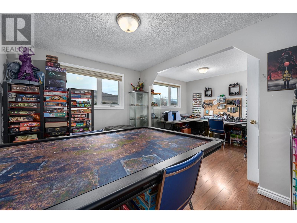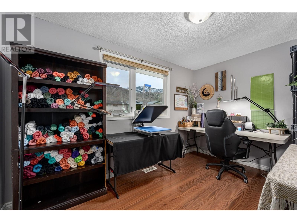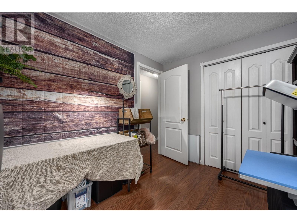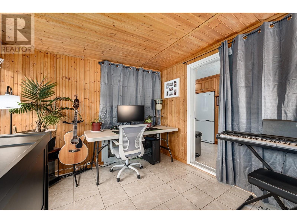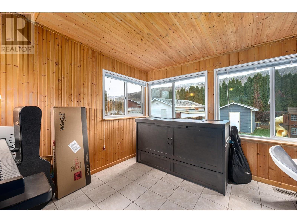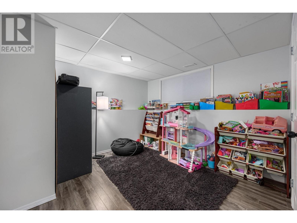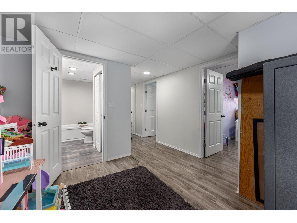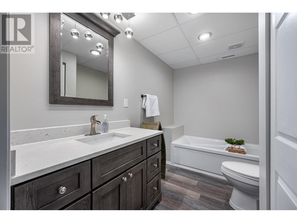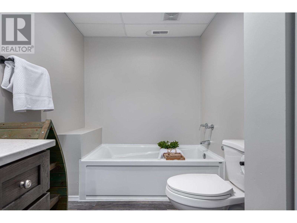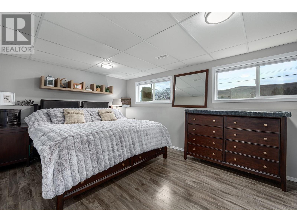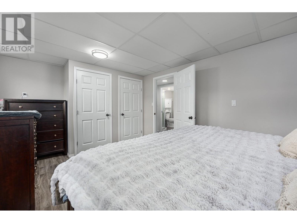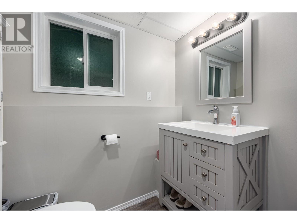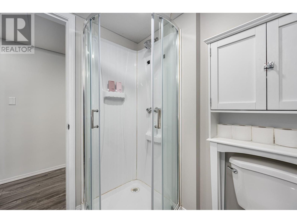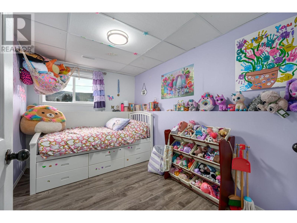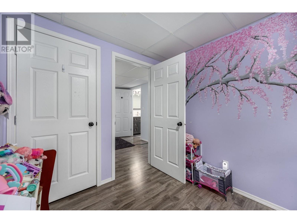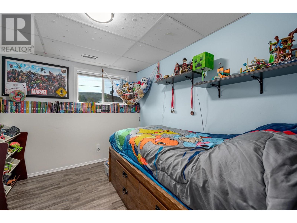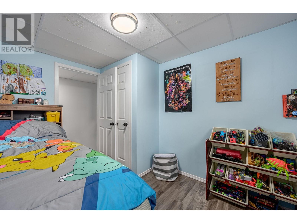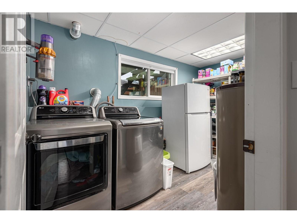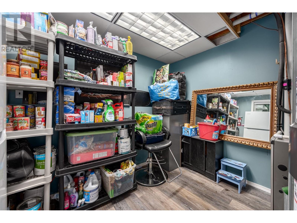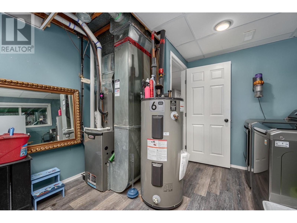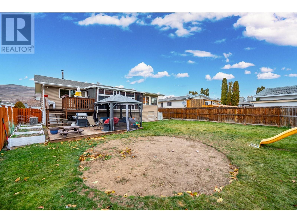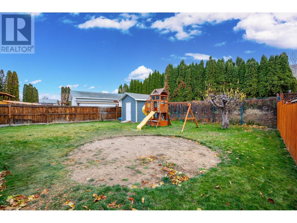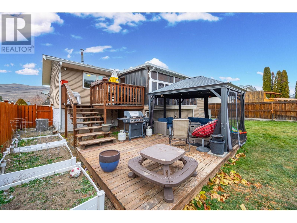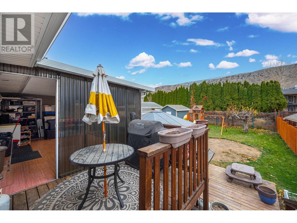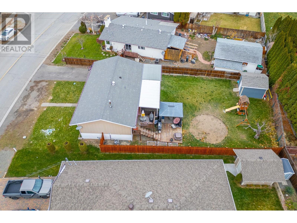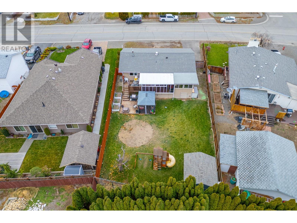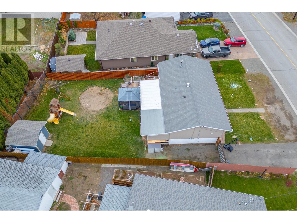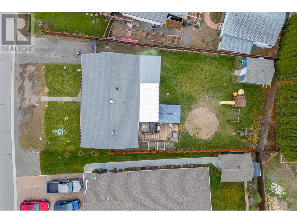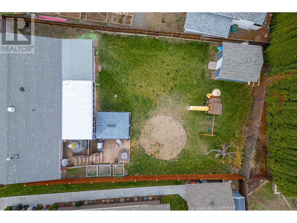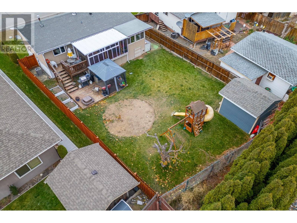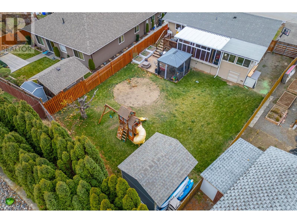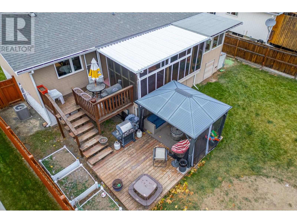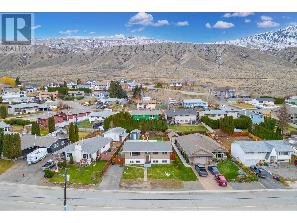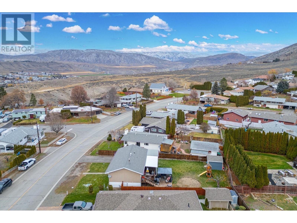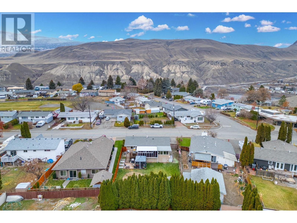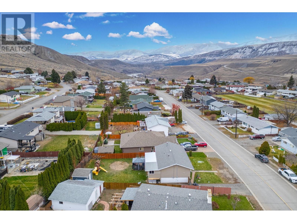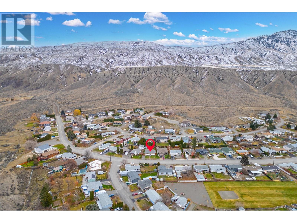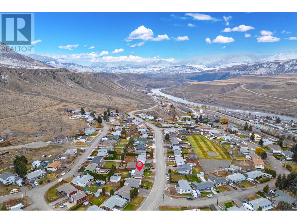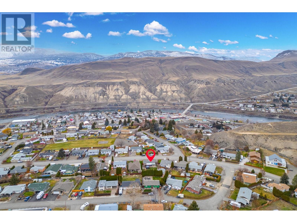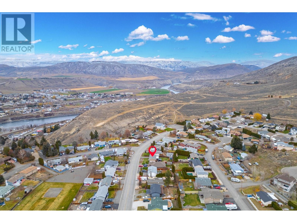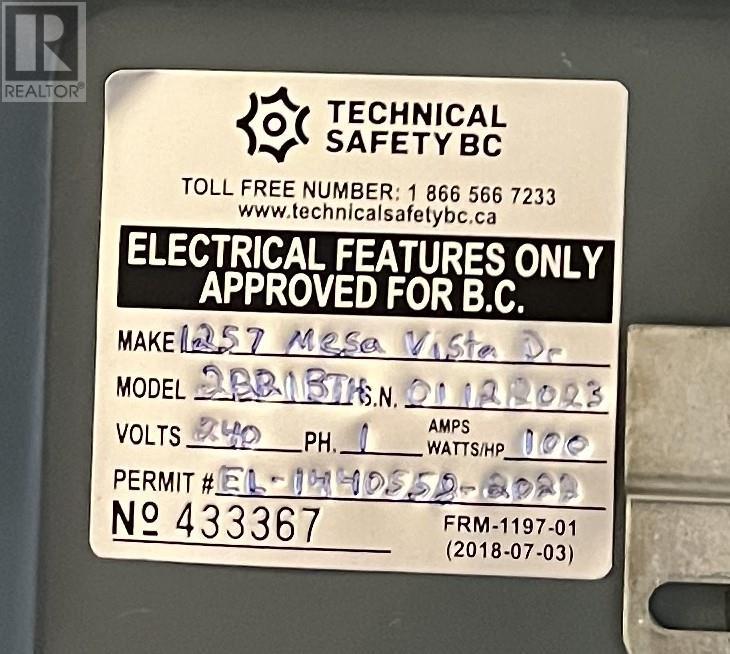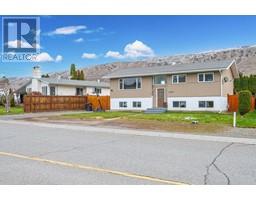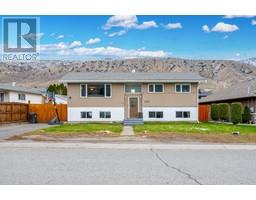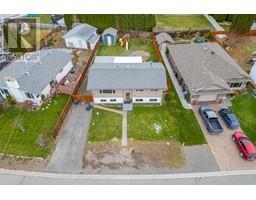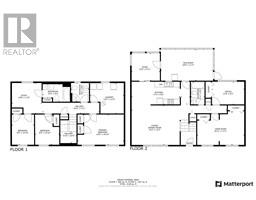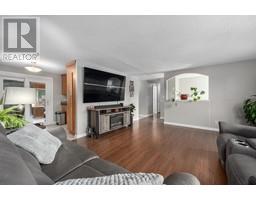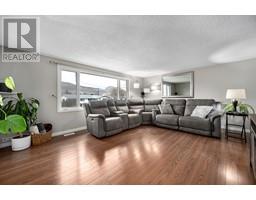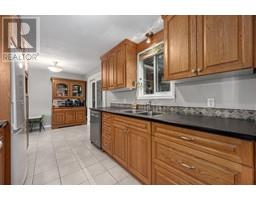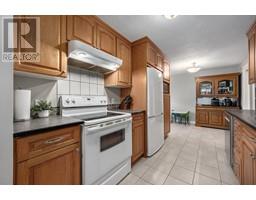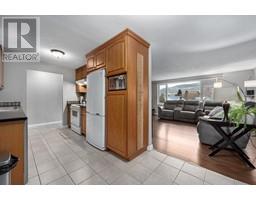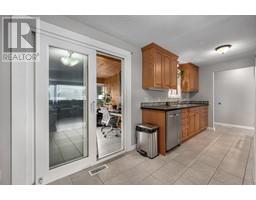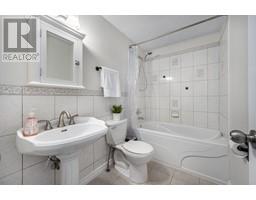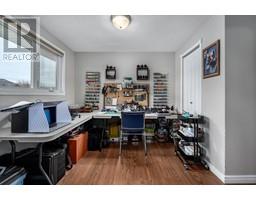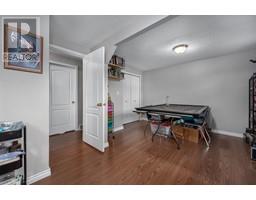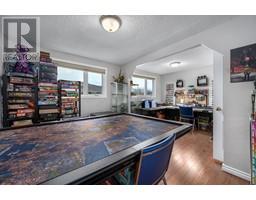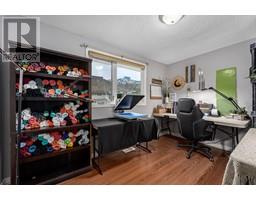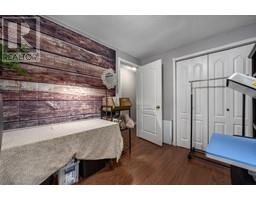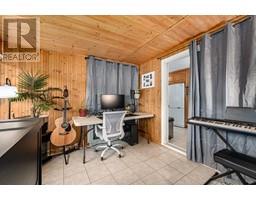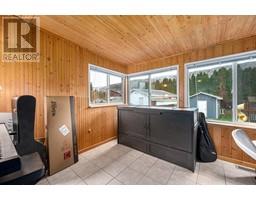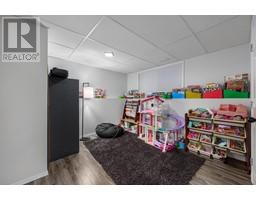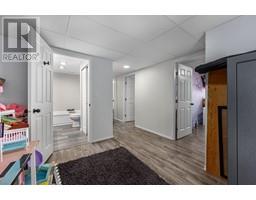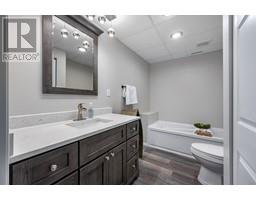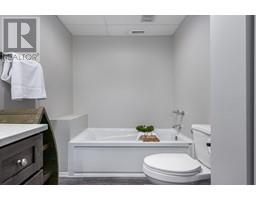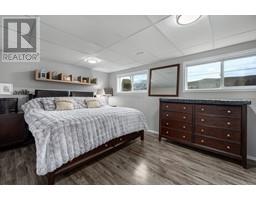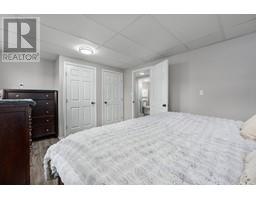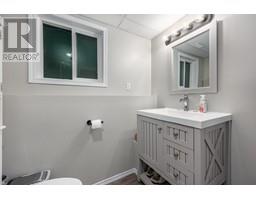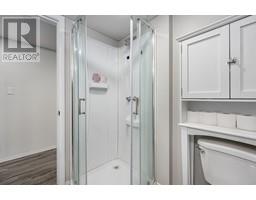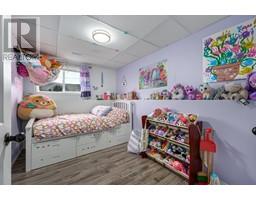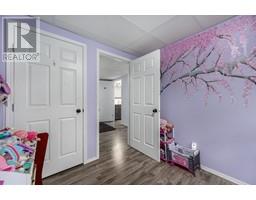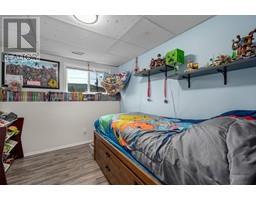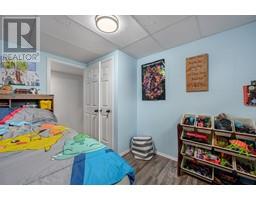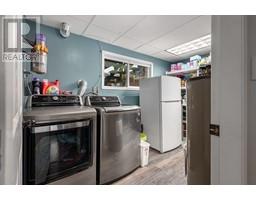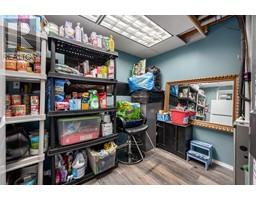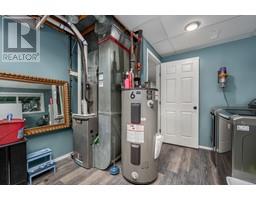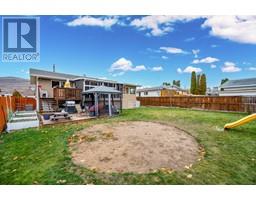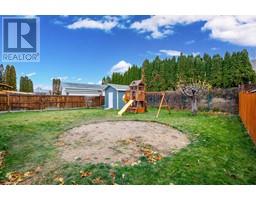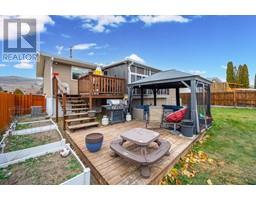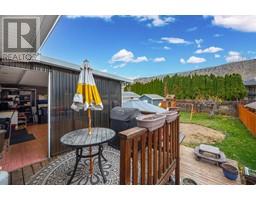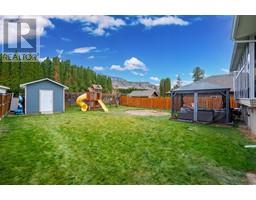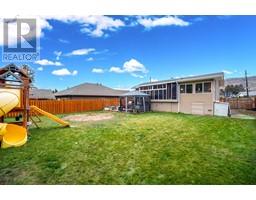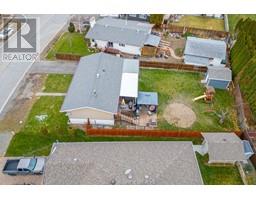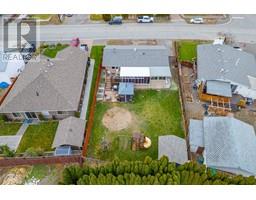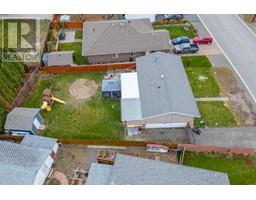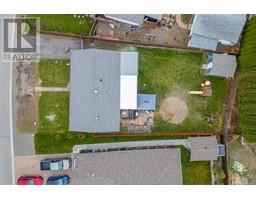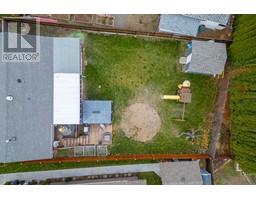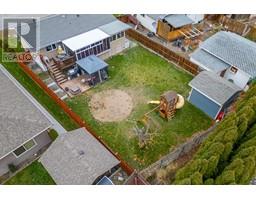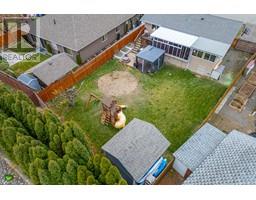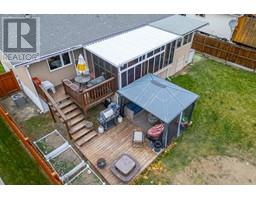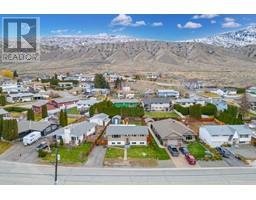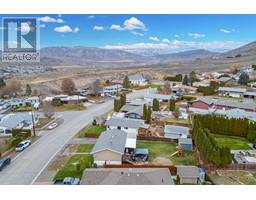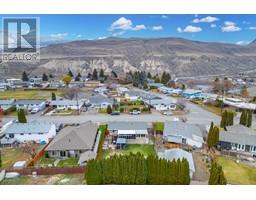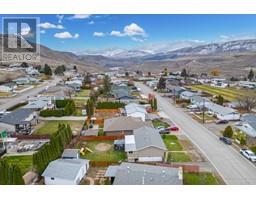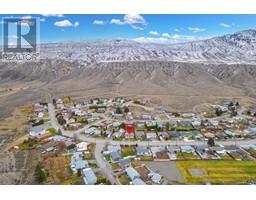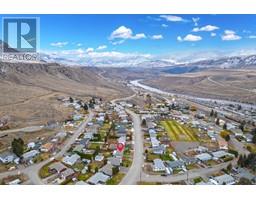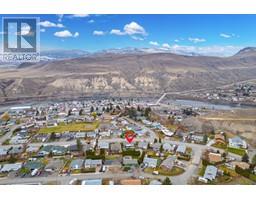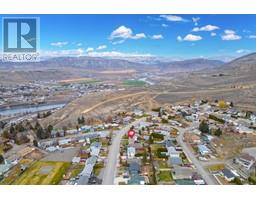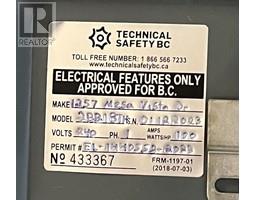1257 Mesa Vista Drive Ashcroft, British Columbia V0K 1A0
$474,900
Spacious 5-Bedroom Family Home (2 Beds Up and 3 Down - Upstairs could be turned back to 3 bedrooms up if desired) in Ashcroft's Desirable Neighborhood of the Mesa! This meticulously maintained 5-bedroom, 3-bathroom home is a true gem, offering move-in-ready comfort on a large, level lot. With many updates around 2010 per past listing history, beautifully drywalled throughout, current plumbing, upgraded windows. Other features include modern Lo Argon windows, a high-efficiency furnace, a heat pump, this energy-efficient home boasts approximately R-60 attic insulation to keep you comfortable year-round. Other features include full inground irrigation front and back yard. Step inside to enjoy the mountainview from the living room. The upper level features an inviting sunroom used as a home office off the dining area, perfect for work/relaxing or entertaining, while the enclosed porch offers a cozy retreat. The lovely yard is a gardener’s paradise with fruit trees, berry bushes, garden space, and even room for an above-ground pool. Additional storage is provided by a garden shed and under the sunroom and deck. Set in a desirable neighborhood, this home is a pleasure to show and ready for its next family to enjoy. Don’t miss this rare find—schedule your viewing today! Top floor is PreFab with current Silver Label EL- 1440558-2022 and on a full concrete foundation with finished lower level. (id:27818)
Property Details
| MLS® Number | 10346573 |
| Property Type | Single Family |
| Neigbourhood | Ashcroft |
| Amenities Near By | Park, Schools, Shopping |
| Features | Level Lot, Balcony |
Building
| Bathroom Total | 3 |
| Bedrooms Total | 5 |
| Appliances | Refrigerator, Dishwasher, Oven - Electric, Hood Fan, Washer & Dryer |
| Constructed Date | 1972 |
| Cooling Type | Heat Pump |
| Exterior Finish | Other |
| Flooring Type | Laminate, Mixed Flooring |
| Heating Type | Forced Air, See Remarks |
| Roof Material | Asphalt Shingle |
| Roof Style | Unknown |
| Stories Total | 2 |
| Size Interior | 2096 Sqft |
| Type | Manufactured Home |
| Utility Water | Municipal Water |
Parking
| See Remarks |
Land
| Acreage | No |
| Current Use | Other |
| Land Amenities | Park, Schools, Shopping |
| Landscape Features | Landscaped, Level, Underground Sprinkler |
| Sewer | Municipal Sewage System |
| Size Irregular | 0.16 |
| Size Total | 0.16 Ac|under 1 Acre |
| Size Total Text | 0.16 Ac|under 1 Acre |
| Zoning Type | Unknown |
Rooms
| Level | Type | Length | Width | Dimensions |
|---|---|---|---|---|
| Lower Level | 3pc Bathroom | Measurements not available | ||
| Lower Level | 3pc Bathroom | Measurements not available | ||
| Lower Level | Laundry Room | 12'4'' x 11' | ||
| Lower Level | Family Room | 10'9'' x 8'5'' | ||
| Lower Level | Bedroom | 11'1'' x 8'2'' | ||
| Lower Level | Bedroom | 11'1'' x 8'7'' | ||
| Lower Level | Primary Bedroom | 11'11'' x 14'7'' | ||
| Main Level | Sunroom | 18'11'' x 11'1'' | ||
| Main Level | Office | 10'2'' x 9'7'' | ||
| Main Level | Bedroom | 17'2'' x 10'10'' | ||
| Main Level | Bedroom | 11'11'' x 8'2'' | ||
| Main Level | 4pc Bathroom | 8'2'' x 4'10'' | ||
| Main Level | Dining Room | 8'6'' x 8'6'' | ||
| Main Level | Living Room | 17'2'' x 14'6'' | ||
| Main Level | Kitchen | 8'6'' x 8'1'' |
https://www.realtor.ca/real-estate/28268276/1257-mesa-vista-drive-ashcroft-ashcroft
Interested?
Contact us for more information
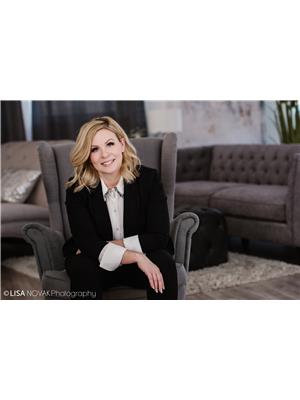
Casie Menhinick
Personal Real Estate Corporation
www.bcsouthinteriorproperties.com/
https://www.facebook.com/kamloopsandruralrealestate
https://www.linkedin.com/in/kamloopsandruralrealestate/
https://twitter.com/casiemenhinick
https://www.instagram.com/kamloopsandruralrealestate/

1000 Clubhouse Dr (Lower)
Kamloops, British Columbia V2H 1T9
(833) 817-6506
www.exprealty.ca/
