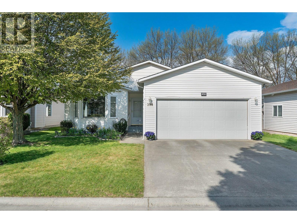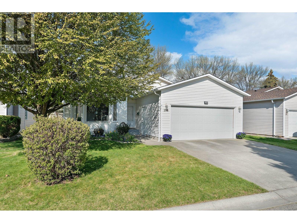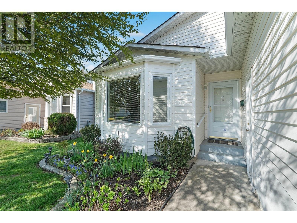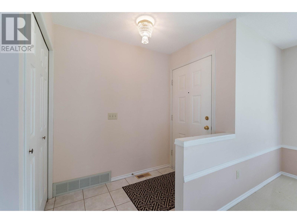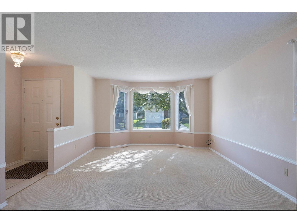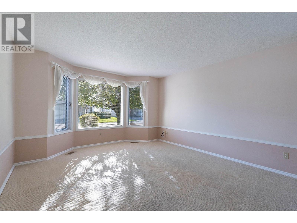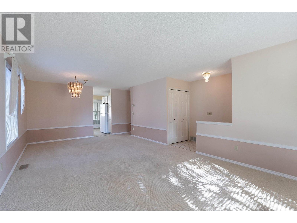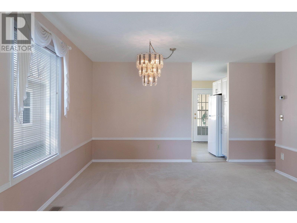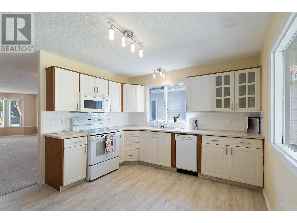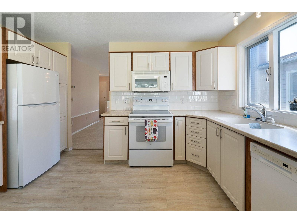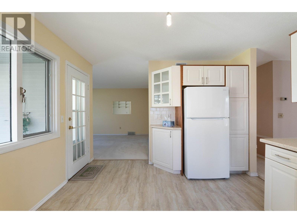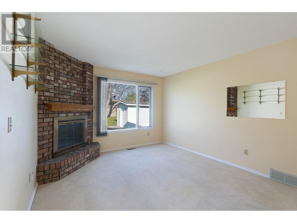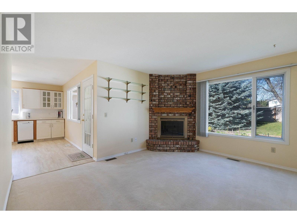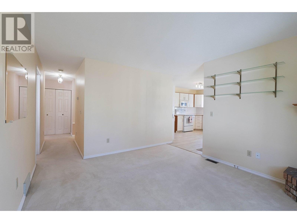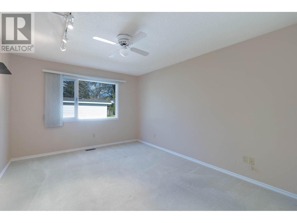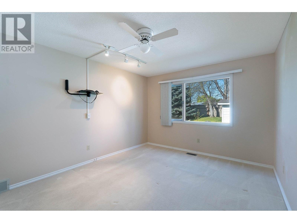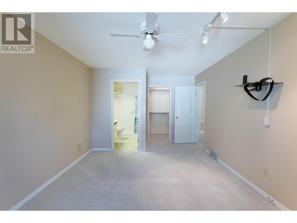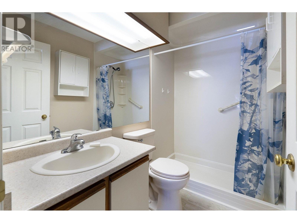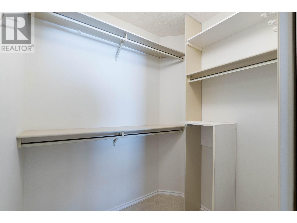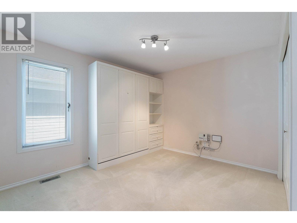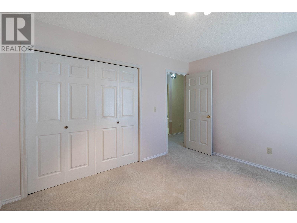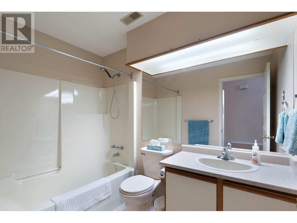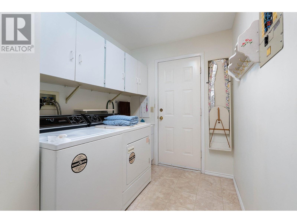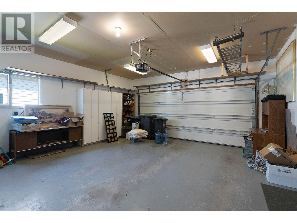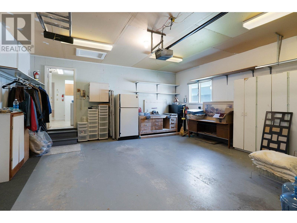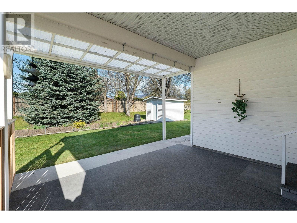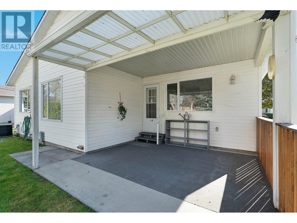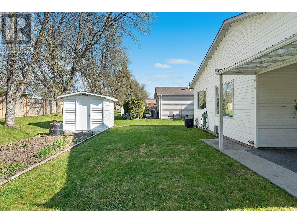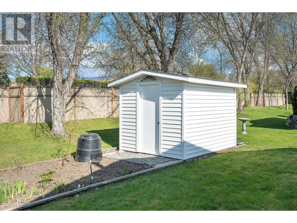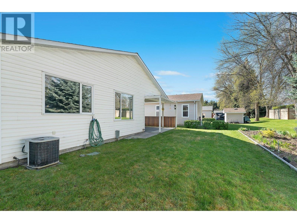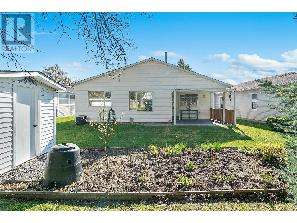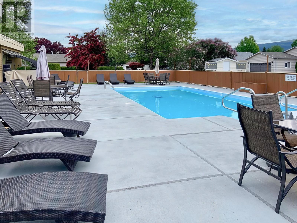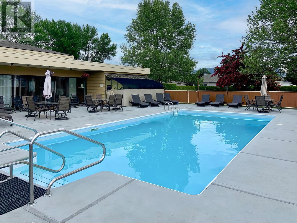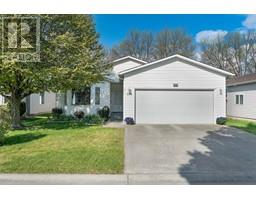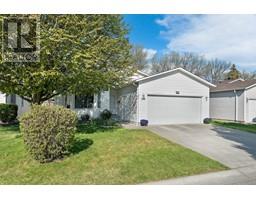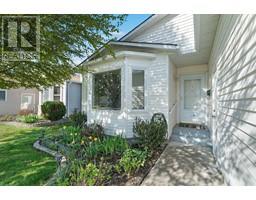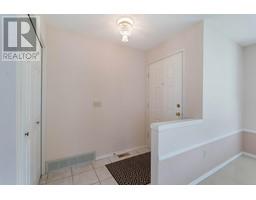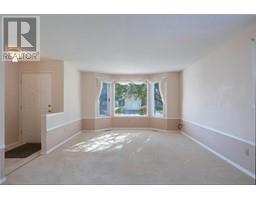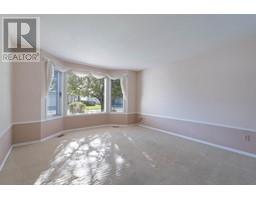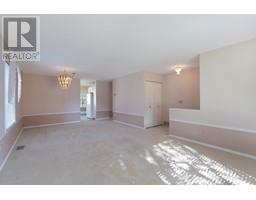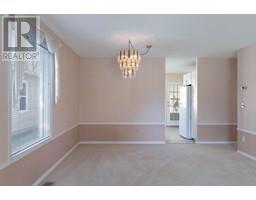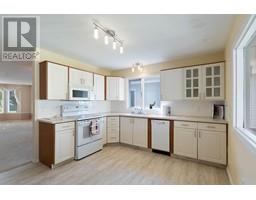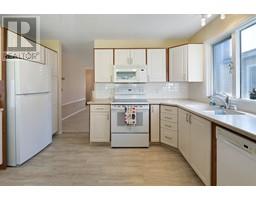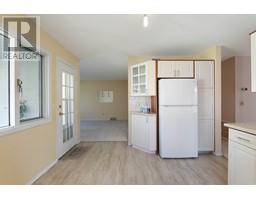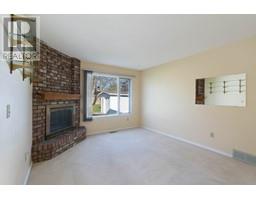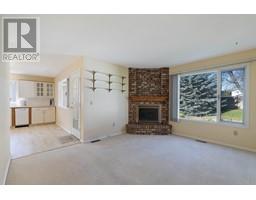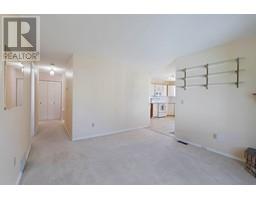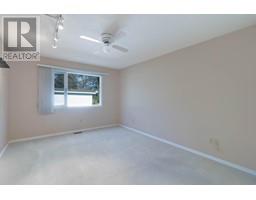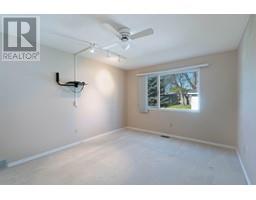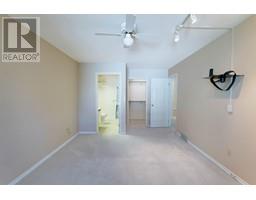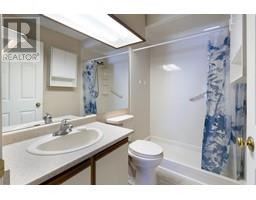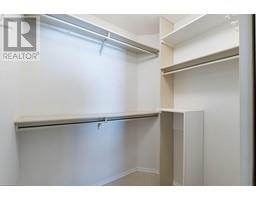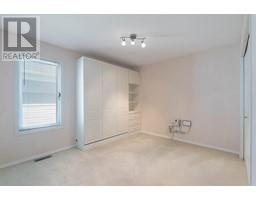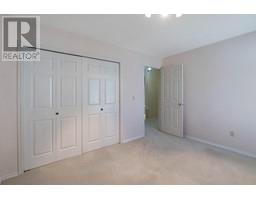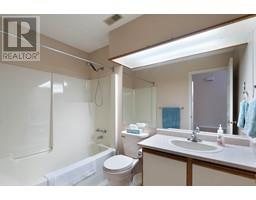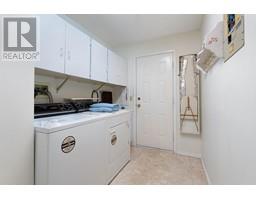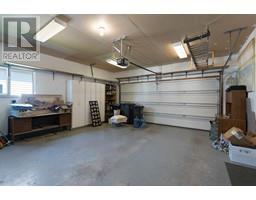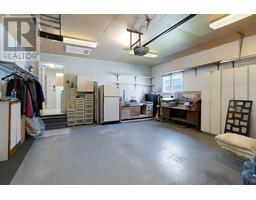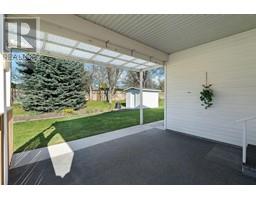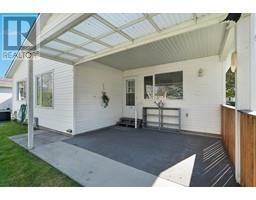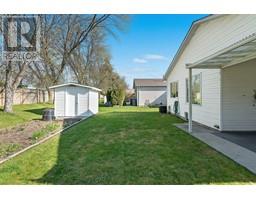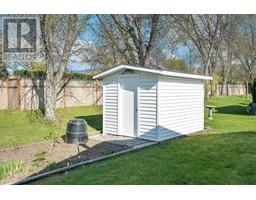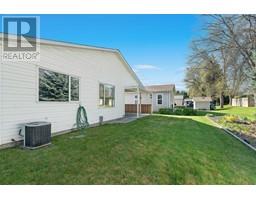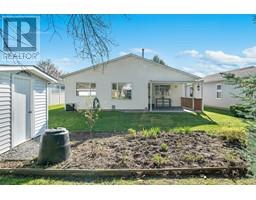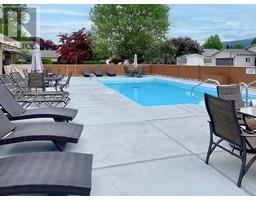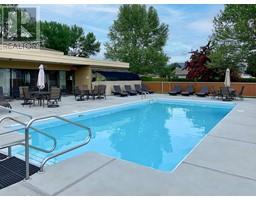1260 Raymer Avenue Unit# 309 Kelowna, British Columbia V1W 3S6
$484,900Maintenance, Pad Rental
$609 Monthly
Maintenance, Pad Rental
$609 MonthlyWelcome to Easy Living in Sunrise Village – A 45+ Community! Enjoy spacious one-level living in this beautifully maintained home nestled in the sought-after Sunrise Village. Offering approximately 1,402 sq ft, this 2-bedroom, 2-bathroom home provides comfort, convenience, and community. The bright and functional layout features a separate family room with a cozy gas fireplace—perfect for relaxing evenings. The second bedroom includes a built-in wall bed, offering flexibility for guests or hobbies. Step outside to your covered patio and enjoy fresh veggies from your very own garden—ideal for the green thumb in you! Sunrise Village is known for its welcoming atmosphere and active lifestyle. Residents enjoy access to an outdoor pool, a vibrant clubhouse with regular activities, and a prime location close to shopping, dining, and essential amenities. Whether you’re downsizing or seeking a peaceful lifestyle with a strong sense of community, this home is a must-see. HWT 2022. One dog or one cat allowed. No size restrictions. (id:27818)
Property Details
| MLS® Number | 10344389 |
| Property Type | Single Family |
| Neigbourhood | Springfield/Spall |
| Community Features | Seniors Oriented |
| Parking Space Total | 4 |
| Pool Type | Outdoor Pool |
Building
| Bathroom Total | 2 |
| Bedrooms Total | 2 |
| Appliances | Refrigerator, Dishwasher, Dryer, Oven - Electric, Washer |
| Constructed Date | 1988 |
| Cooling Type | Central Air Conditioning |
| Fire Protection | Controlled Entry |
| Heating Type | Forced Air |
| Roof Material | Asphalt Shingle |
| Roof Style | Unknown |
| Stories Total | 1 |
| Size Interior | 1402 Sqft |
| Type | Manufactured Home |
| Utility Water | Municipal Water |
Parking
| Attached Garage | 2 |
Land
| Acreage | No |
| Sewer | Municipal Sewage System |
| Size Total Text | Under 1 Acre |
| Zoning Type | Unknown |
Rooms
| Level | Type | Length | Width | Dimensions |
|---|---|---|---|---|
| Main Level | Other | 13' x 14' | ||
| Main Level | Other | 20'4'' x 19'2'' | ||
| Main Level | Other | 5'9'' x 4'9'' | ||
| Main Level | Foyer | 7' x 4' | ||
| Main Level | Laundry Room | 11'1'' x 6'7'' | ||
| Main Level | 4pc Bathroom | 8'7'' x 5'11'' | ||
| Main Level | Bedroom | 12'2'' x 10' | ||
| Main Level | 3pc Ensuite Bath | 8' x 4'11'' | ||
| Main Level | Primary Bedroom | 14' x 11' | ||
| Main Level | Family Room | 13'9'' x 11'5'' | ||
| Main Level | Kitchen | 14' x 11'1'' | ||
| Main Level | Dining Room | 11'1'' x 12'11'' | ||
| Main Level | Living Room | 14'5'' x 12'11'' |
https://www.realtor.ca/real-estate/28218693/1260-raymer-avenue-unit-309-kelowna-springfieldspall
Interested?
Contact us for more information

Cathy Kennedy
www.cathykennedy.ca/

311 - 3021 Louie Drive
West Kelowna, British Columbia V4T 3E2
(250) 768-8001
(250) 868-2488
www.kelownarealestate.com/

Murray Neuman
www.murrayneuman.com/

#14 - 1470 Harvey Avenue
Kelowna, British Columbia V1Y 9K8
(250) 860-7500
(250) 868-2488
