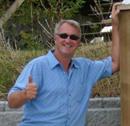1263 Dieppe Road Sorrento, British Columbia V0E 2W0
$1,700,000
Gorgeous waterfront cabin with prime location in the heart of Sorrento! 3 Storey ""A"" frame with 5 Bedrms, 2 Bathrms & attached drive-thru garage. Located on 1/3 Acre lot with 66 Feet of lakefrontage (66x205'). 16 Ft high living Rm ceiling with wall to wall & floor to ceiling windows that offer an unobstructed view of the Shuswap Lake. Large, curved brick wood burning fireplace feature, wood walls & wood ceilings make for the perfect cabin feeling. Open concept Kitchen with large eat up breakfast bar, fully equipped with appliances & kitchenware, most furniture, everything is included just bring your bathing suit & move right in! Main floor offers 2 Bedrms & full bathroom w/laundry room. Upper floor accessed via open staircase for another 2 Bedrms & full bathrm. 5th Bedrm is located on a 3rd split level, which offers sleeping for 10 adults comfortably. If that's not enough, there is a fully serviced RV parking spot located in the backyard. Breezeway between cabin and garage is framed in to a sitting sun room with double sliding patio doors ea side. The garage offers a drive thru bay with 2 OH doors front & back. Perfect spot for the patio furniture, skies & tubes to store. Lakeside offers a concrete boat ramp, also perfect for a dock location if desired. Buoy is included. Newer 50 year metal shingle roof, wood siding, concrete foundation, landscaped yard, gated driveway. Direct access to all amenities including Shopping, Pharmacy, Liquor store, Pub, Restaurants, Golf & more! (id:27818)
Property Details
| MLS® Number | 10347097 |
| Property Type | Single Family |
| Neigbourhood | Sorrento |
| Community Features | Rentals Allowed |
| Parking Space Total | 6 |
| View Type | Lake View, Mountain View, View Of Water |
Building
| Bathroom Total | 2 |
| Bedrooms Total | 5 |
| Appliances | Refrigerator, Dishwasher, Range - Electric, Microwave, Washer & Dryer |
| Architectural Style | Other |
| Constructed Date | 1977 |
| Construction Style Attachment | Detached |
| Exterior Finish | Wood |
| Fireplace Fuel | Wood |
| Fireplace Present | Yes |
| Fireplace Type | Conventional |
| Flooring Type | Carpeted, Tile |
| Heating Type | Baseboard Heaters, See Remarks |
| Roof Material | Metal |
| Roof Style | Unknown |
| Stories Total | 2 |
| Size Interior | 2186 Sqft |
| Type | House |
| Utility Water | Community Water User's Utility |
Parking
| See Remarks | |
| Attached Garage | 1 |
| R V | 1 |
Land
| Acreage | No |
| Sewer | Septic Tank |
| Size Irregular | 0.3 |
| Size Total | 0.3 Ac|under 1 Acre |
| Size Total Text | 0.3 Ac|under 1 Acre |
| Surface Water | Lake |
| Zoning Type | Residential |
Rooms
| Level | Type | Length | Width | Dimensions |
|---|---|---|---|---|
| Second Level | 4pc Bathroom | 7' x 5' | ||
| Second Level | Bedroom | 16' x 10' | ||
| Second Level | Bedroom | 16' x 10' | ||
| Second Level | 4pc Bathroom | 8' x 7' | ||
| Third Level | Primary Bedroom | 14' x 13' | ||
| Main Level | Other | 15'4'' x 23'6'' | ||
| Main Level | Laundry Room | 9' x 6' | ||
| Main Level | Sunroom | 12' x 14' | ||
| Main Level | Bedroom | 12' x 11' | ||
| Main Level | Primary Bedroom | 14' x 13' | ||
| Main Level | Kitchen | 14' x 14' | ||
| Main Level | Dining Room | 11' x 8' | ||
| Main Level | Living Room | 21' x 18' |
https://www.realtor.ca/real-estate/28290890/1263-dieppe-road-sorrento-sorrento
Interested?
Contact us for more information

Robert Mckibbon
www.bigrob.ca/
www.facebook.com/BIGRobShuswap?sk=app_4949752878
www.linkedin.com/in/robmckibbon
https://twitter.com/BIGRobRealtor
https://www.instagram.com/bigrob_shuswap_lake/?hl=en

404-251 Trans Canada Hwy Nw
Salmon Arm, British Columbia V1E 3B8
(250) 832-7871
(250) 832-7573










































































































































































