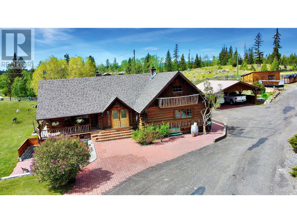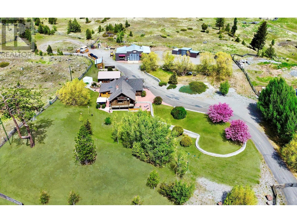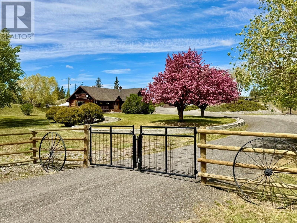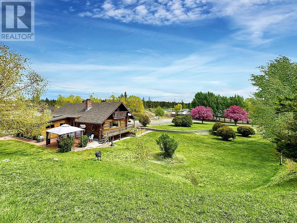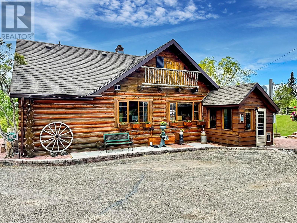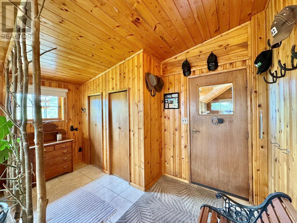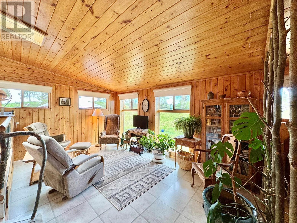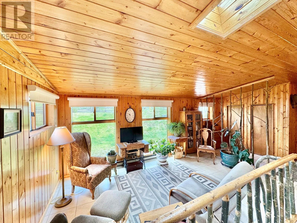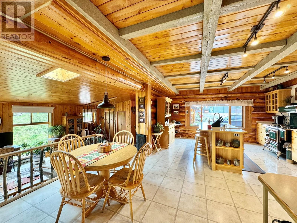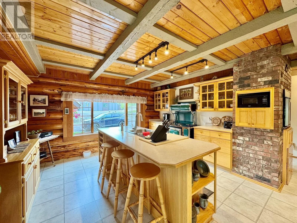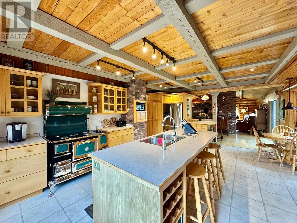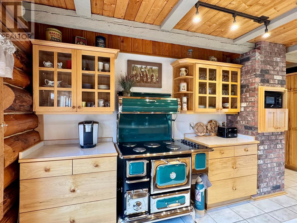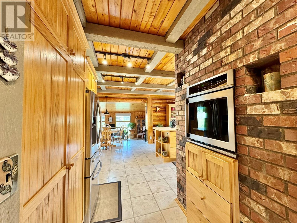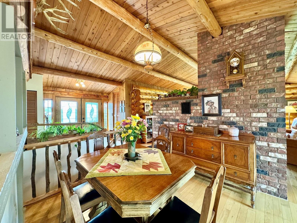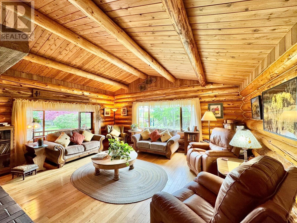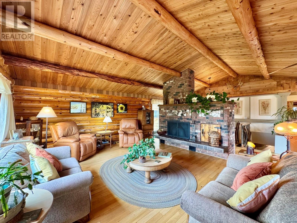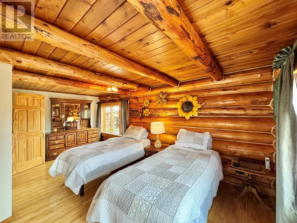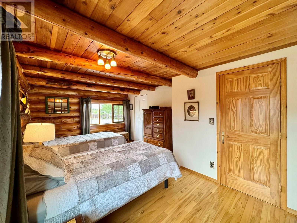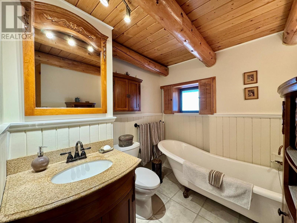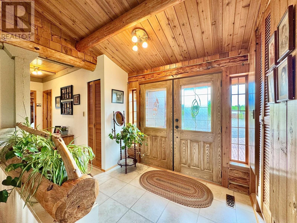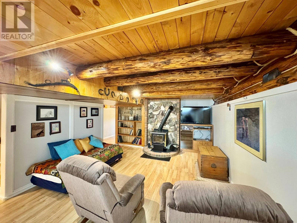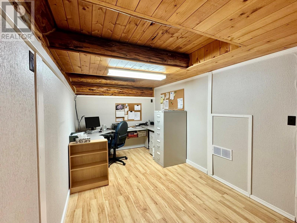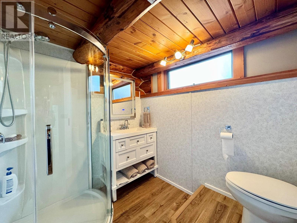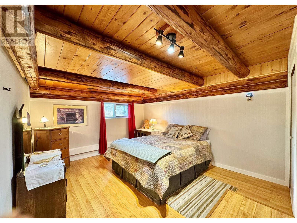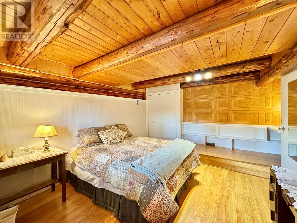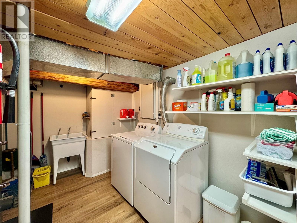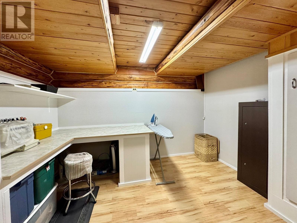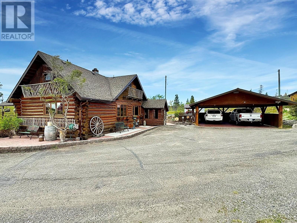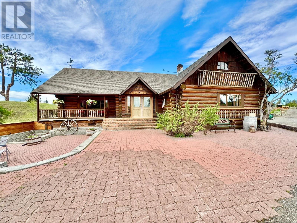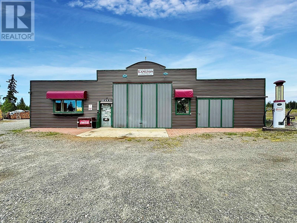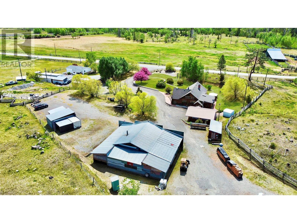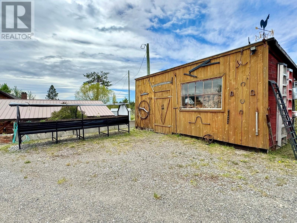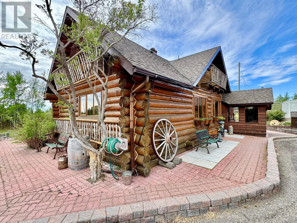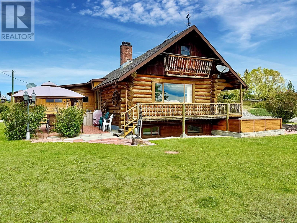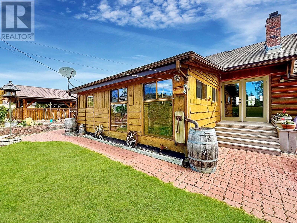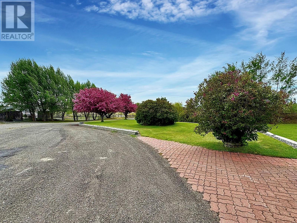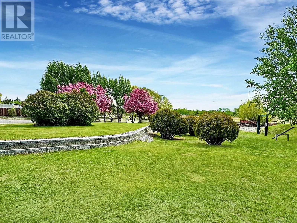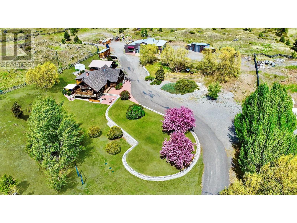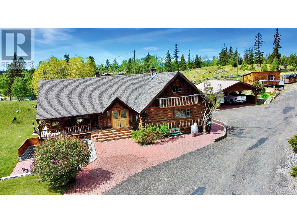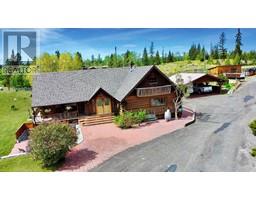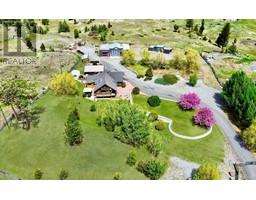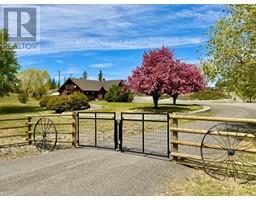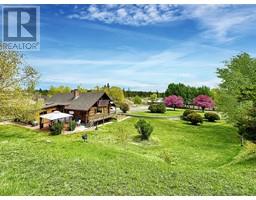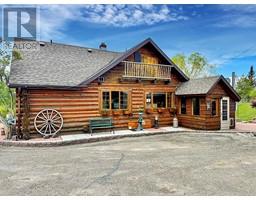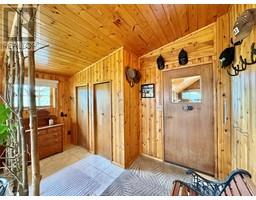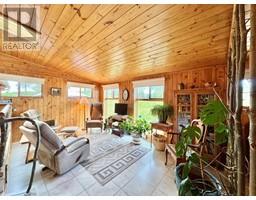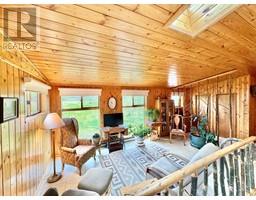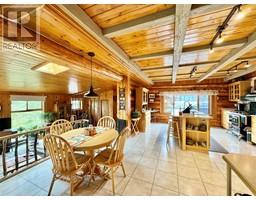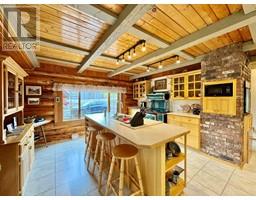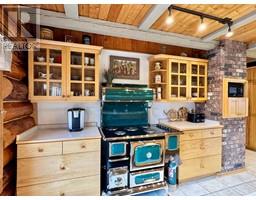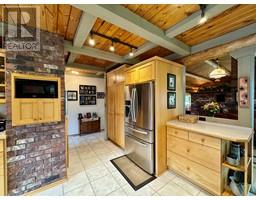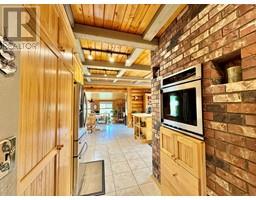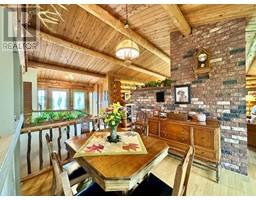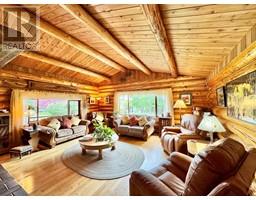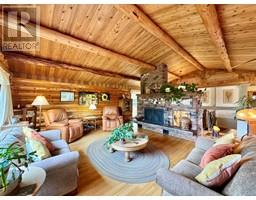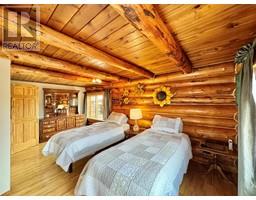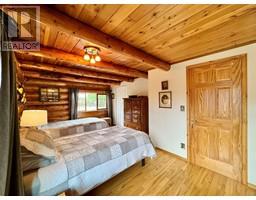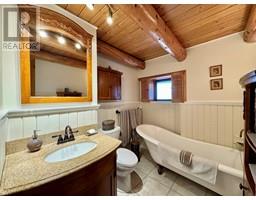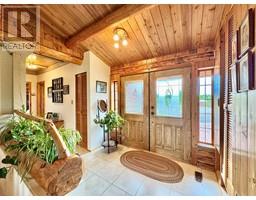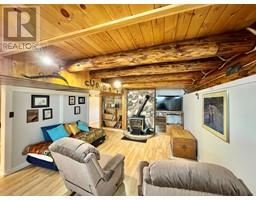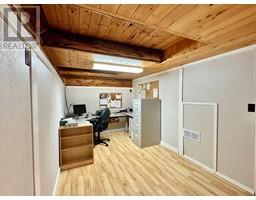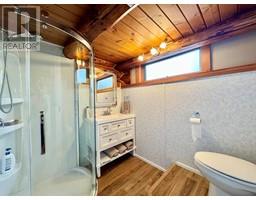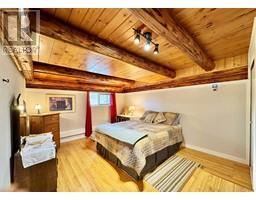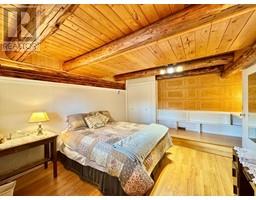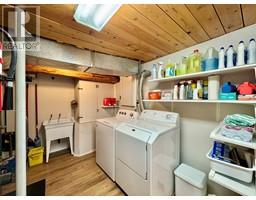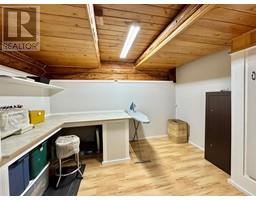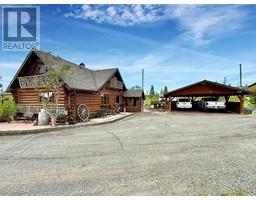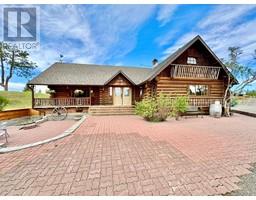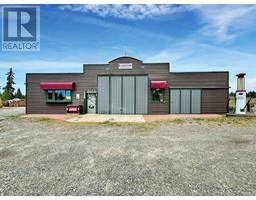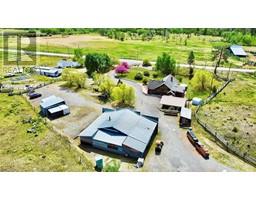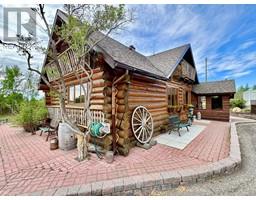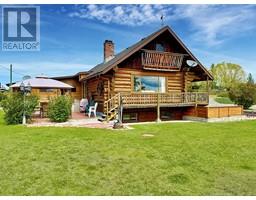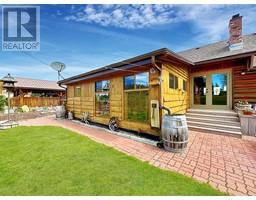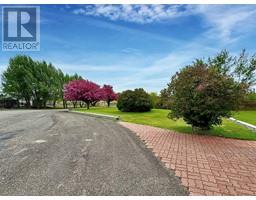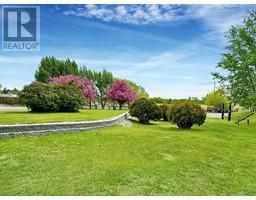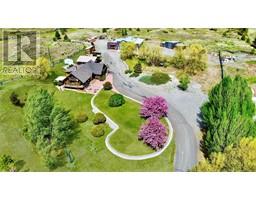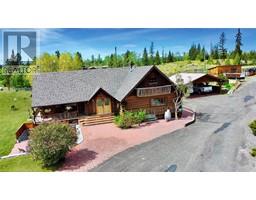1273 Chasm Road Clinton, British Columbia V0K 1K0
$849,000
Public Remarks: Rustic charm meets modern comfort in this lovely family home set on 2 beautifully manicured acres. Featuring 2 bedrooms and 2 full bathrooms, the home has an updated kitchen complete with a stunning Heartland cookstove, custom pantry, and ample cabinetry. The spacious living room with a wood-burning fireplace creates a warm, inviting space, while the efficient forced air wood/electric combo heat keeps costs down. Outside, the fully fenced yard is ideal for kids or pets, and the impressive 2,600 sq ft shop is a dream come true. Extras include wood storage, toy/equipment storage, and a fenced dog run. Septic system was professionally installed and approved by Interior Health in 2021. Located 40 minutes from 100 Mile House and 15 minutes from Clinton and on the school bus route-this is rural living at its best! (id:27818)
Property Details
| MLS® Number | 10350805 |
| Property Type | Single Family |
| Neigbourhood | Clinton |
| Amenities Near By | Recreation, Schools |
| Community Features | Rural Setting |
| Features | Central Island |
| Storage Type | Storage Shed |
Building
| Bathroom Total | 2 |
| Bedrooms Total | 2 |
| Appliances | Range, Refrigerator, Dishwasher, Washer & Dryer, Oven - Built-in |
| Architectural Style | Ranch |
| Basement Type | Full |
| Constructed Date | 1977 |
| Construction Style Attachment | Detached |
| Exterior Finish | Other |
| Fireplace Fuel | Wood |
| Fireplace Present | Yes |
| Fireplace Type | Conventional |
| Flooring Type | Laminate, Wood |
| Heating Fuel | Electric |
| Heating Type | Forced Air, See Remarks |
| Roof Material | Asphalt Shingle |
| Roof Style | Unknown |
| Stories Total | 2 |
| Size Interior | 2734 Sqft |
| Type | House |
| Utility Water | Well |
Parking
| See Remarks | |
| Covered |
Land
| Access Type | Easy Access |
| Acreage | Yes |
| Fence Type | Page Wire, Rail |
| Land Amenities | Recreation, Schools |
| Landscape Features | Landscaped |
| Sewer | Septic Tank |
| Size Irregular | 2 |
| Size Total | 2 Ac|1 - 5 Acres |
| Size Total Text | 2 Ac|1 - 5 Acres |
| Zoning Type | Residential |
Rooms
| Level | Type | Length | Width | Dimensions |
|---|---|---|---|---|
| Basement | 3pc Bathroom | 6'5'' x 8'3'' | ||
| Basement | Bedroom | 11'8'' x 14'9'' | ||
| Basement | Laundry Room | 6' x 8'7'' | ||
| Basement | Hobby Room | 8'10'' x 12'1'' | ||
| Basement | Office | 8'6'' x 12'6'' | ||
| Basement | Recreation Room | 13' x 16'3'' | ||
| Main Level | 3pc Bathroom | 6'10'' x 7'5'' | ||
| Main Level | Other | 4'6'' x 8' | ||
| Main Level | Primary Bedroom | 11' x 18'2'' | ||
| Main Level | Foyer | 6' x 8' | ||
| Main Level | Living Room | 15'3'' x 18' | ||
| Main Level | Dining Room | 9' x 13'5'' | ||
| Main Level | Kitchen | 6'9'' x 10'3'' | ||
| Main Level | Kitchen | 15' x 18' | ||
| Main Level | Family Room | 10'4'' x 15'10'' | ||
| Main Level | Mud Room | 6'9'' x 13'1'' |
Utilities
| Electricity | Available |
| Telephone | Available |
| Water | Available |
https://www.realtor.ca/real-estate/28415538/1273-chasm-road-clinton-clinton
Interested?
Contact us for more information

Jenni Guimond
Personal Real Estate Corporation

96 Cariboo Hwy 97, Po Box. 55 100 Mile House
100 Mile House, British Columbia V0K 2Z0
(833) 817-6506
