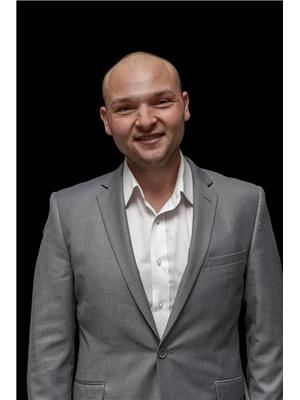12798 Lake Hill Drive Unit# 73 Lake Country, British Columbia V4V 2W5
$799,000Maintenance,
$391.09 Monthly
Maintenance,
$391.09 MonthlyWelcome to an exceptional corner unit in the prestigious community of The Lakes in Lake Country. This immaculately maintained townhome offers a rare blend of sophistication and comfort, ideal for those seeking elevated everyday living. Step into a bright and spacious open-concept main floor, thoughtfully designed for upscale entertaining or relaxation. The chef-inspired kitchen features quartz countertops, stainless steel appliances, and ample storage, creating the perfect culinary haven. Expansive windows throughout the home flood every room with natural light, while offering tranquil views of the surrounding hills. Upstairs, you’ll find three generously sized bedrooms, including a refined primary suite complete with a walk-in closet and a spa-like ensuite for your private retreat. Outdoors, your own fully fenced yard with lush grass and a cozy patio invites you to unwind in peaceful privacy, with sweeping views of nature and the mountains beyond, ideal for pets, kids, or a quiet morning coffee. A double garage plus driveway parking ensures there’s plenty of space for vehicles and gear, while the pet-friendly strata welcomes both cats and dogs of any size or breed with limited restrictions, a rare and valuable feature for dog lovers. Surrounded by an abundance of walking trails, lakes, beaches, and parks, including the Okanagan Rail Trail, and just minutes from top-rated schools, dining, and daily conveniences, this townhome offers the ultimate Lake Country lifestyle. (id:27818)
Property Details
| MLS® Number | 10351096 |
| Property Type | Single Family |
| Neigbourhood | Lake Country North West |
| Community Name | Rockridge |
| Community Features | Pet Restrictions, Pets Allowed With Restrictions |
| Parking Space Total | 4 |
| View Type | Mountain View, Valley View, View (panoramic) |
| Water Front Type | Waterfront Nearby |
Building
| Bathroom Total | 3 |
| Bedrooms Total | 3 |
| Appliances | Refrigerator, Dishwasher, Dryer, Range - Electric, Microwave, Washer |
| Architectural Style | Contemporary |
| Constructed Date | 2020 |
| Construction Style Attachment | Attached |
| Cooling Type | Central Air Conditioning |
| Exterior Finish | Stone, Other |
| Fire Protection | Sprinkler System-fire, Smoke Detector Only |
| Flooring Type | Carpeted, Laminate, Tile |
| Half Bath Total | 1 |
| Heating Type | See Remarks |
| Roof Material | Asphalt Shingle |
| Roof Style | Unknown |
| Stories Total | 3 |
| Size Interior | 1858 Sqft |
| Type | Row / Townhouse |
| Utility Water | Municipal Water |
Parking
| Attached Garage | 2 |
Land
| Acreage | No |
| Fence Type | Fence |
| Landscape Features | Underground Sprinkler |
| Sewer | Municipal Sewage System |
| Size Total Text | Under 1 Acre |
| Zoning Type | Multi-family |
Rooms
| Level | Type | Length | Width | Dimensions |
|---|---|---|---|---|
| Third Level | Bedroom | 11'8'' x 9'5'' | ||
| Third Level | Bedroom | 1'8'' x 9'4'' | ||
| Third Level | 4pc Bathroom | 8'2'' x 5'10'' | ||
| Third Level | 4pc Ensuite Bath | 8'7'' x 8'8'' | ||
| Third Level | Primary Bedroom | 13'10'' x 12'6'' | ||
| Lower Level | Storage | 3'7'' x 5'6'' | ||
| Lower Level | Den | 7'11'' x 17'3'' | ||
| Main Level | 2pc Bathroom | 5'7'' x 6'4'' | ||
| Main Level | Living Room | 14'3'' x 19'1'' | ||
| Main Level | Dining Room | 9'10'' x 12'10'' | ||
| Main Level | Kitchen | 12'10'' x 17'11'' |
Interested?
Contact us for more information

Ethan Rutley
Personal Real Estate Corporation

2700 Richter St
Kelowna, British Columbia V1Y 2R5
(250) 860-4300
(250) 860-1600

Rob Nelson
www.kelownalife.ca/kelowna-life/rob-nelson
https://www.facebook.com/kelownalife/
https://www.linkedin.com/in/robnelsonkelownalife/
https://www.instagram.com/kelownalife/

2700 Richter St
Kelowna, British Columbia V1Y 2R5
(250) 860-4300
(250) 860-1600

Jason Abougoush

2700 Richter St
Kelowna, British Columbia V1Y 2R5
(250) 860-4300
(250) 860-1600




































































































