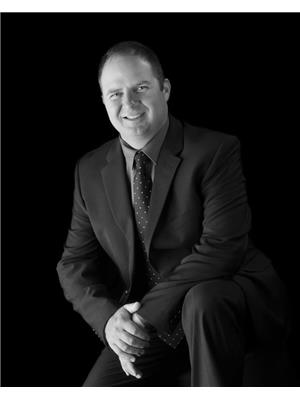12810 Atkinson Road Summerland, British Columbia V0H 1Z4
$749,000
Welcome to 12810 Atkinson Road, Summerland. The perfect blend of character, charm, and modern upgrades in this early 19th century home. Loads of curb appeal with the wrap around veranda and private yard. Inside the archways, wood floors, and charm remains along with a modern kitchen with island and newer appliances including a gas range. One level living with laundry on the main along with a spacious dining area and living room. Loft bedroom upstairs with a two-piece ensuite. Downstairs offers a recreation area, bathroom, and a den could be used as another bedroom plus a hobby room along with a separate entrance. Multiple storage areas and exits to the private yard and semi attached 600 square foot garage/workshop with power. High-efficient natural gas heating and central air conditioning. Don’t miss the opportunity to view this well maintained and cared for home. Tons of parking with enough room for all the toys and just steps to town for all your daily needs. (id:27818)
Property Details
| MLS® Number | 10346259 |
| Property Type | Single Family |
| Neigbourhood | Main Town |
| Parking Space Total | 7 |
Building
| Bathroom Total | 3 |
| Bedrooms Total | 3 |
| Appliances | Refrigerator, Dryer, Freezer, Range - Gas, Washer |
| Architectural Style | Other |
| Constructed Date | 1912 |
| Construction Style Attachment | Detached |
| Cooling Type | Central Air Conditioning |
| Exterior Finish | Vinyl Siding |
| Half Bath Total | 1 |
| Heating Type | Forced Air |
| Roof Material | Asphalt Shingle |
| Roof Style | Unknown |
| Stories Total | 1 |
| Size Interior | 2172 Sqft |
| Type | House |
| Utility Water | Municipal Water |
Parking
| See Remarks |
Land
| Acreage | No |
| Sewer | Municipal Sewage System |
| Size Irregular | 0.27 |
| Size Total | 0.27 Ac|under 1 Acre |
| Size Total Text | 0.27 Ac|under 1 Acre |
| Zoning Type | Unknown |
Rooms
| Level | Type | Length | Width | Dimensions |
|---|---|---|---|---|
| Second Level | 2pc Ensuite Bath | Measurements not available | ||
| Second Level | Bedroom | 21'9'' x 16'2'' | ||
| Basement | 3pc Bathroom | Measurements not available | ||
| Basement | Hobby Room | 12'10'' x 11'3'' | ||
| Basement | Den | 11'8'' x 9'6'' | ||
| Basement | Recreation Room | 19'7'' x 11'6'' | ||
| Main Level | 4pc Bathroom | Measurements not available | ||
| Main Level | Bedroom | 9'11'' x 9'5'' | ||
| Main Level | Primary Bedroom | 13'6'' x 10'7'' | ||
| Main Level | Office | 8'5'' x 7'1'' | ||
| Main Level | Laundry Room | 7'7'' x 7'2'' | ||
| Main Level | Dining Room | 11'6'' x 11'2'' | ||
| Main Level | Kitchen | 19'4'' x 12'5'' | ||
| Main Level | Living Room | 18'3'' x 13'5'' |
https://www.realtor.ca/real-estate/28260030/12810-atkinson-road-summerland-main-town
Interested?
Contact us for more information

Kevin Kole
Personal Real Estate Corporation
www.summerlandhomesforsale.com/

Box 930, 9925 Main Street
Summerland, British Columbia V0H 1Z0
(250) 494-0505
(250) 494-4222

