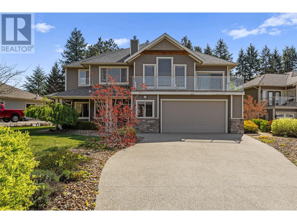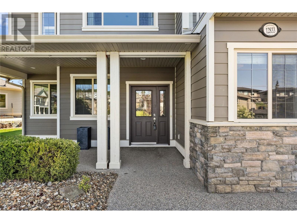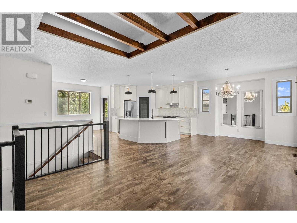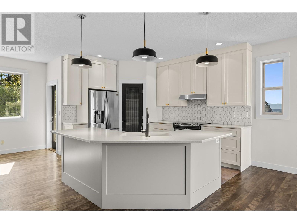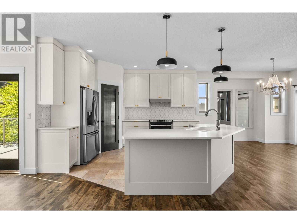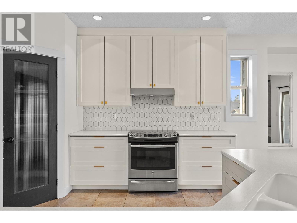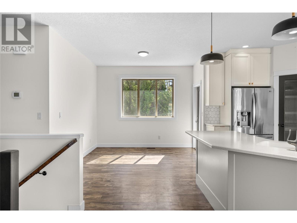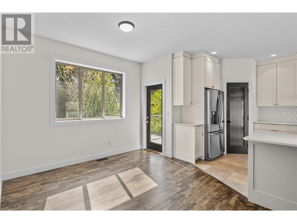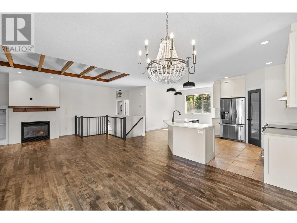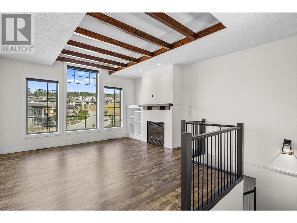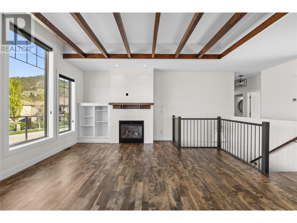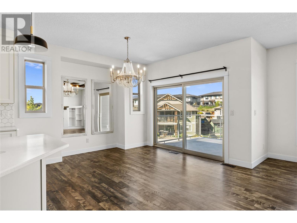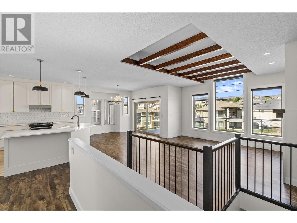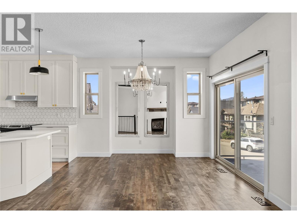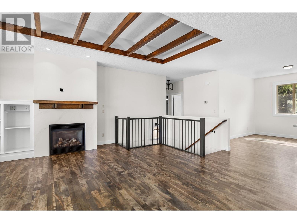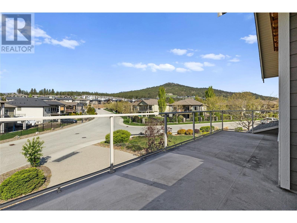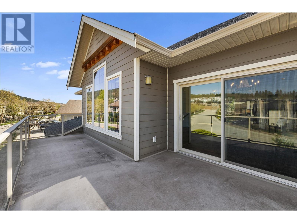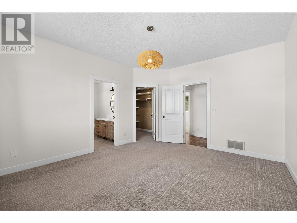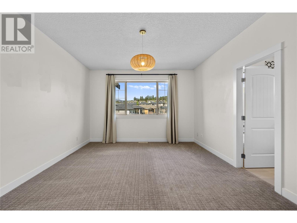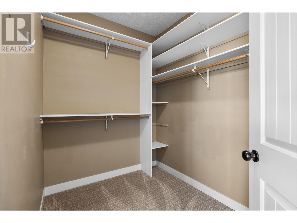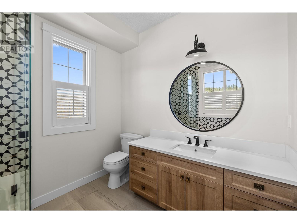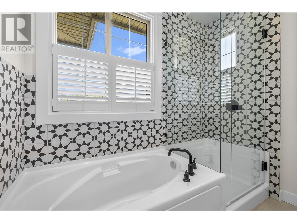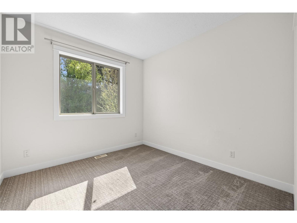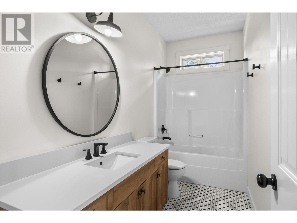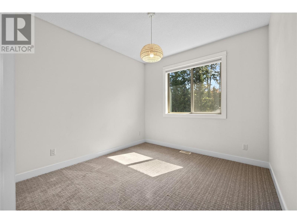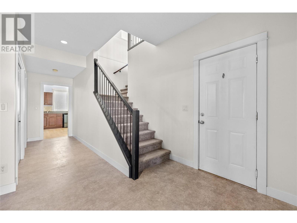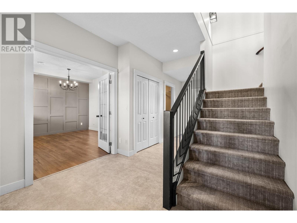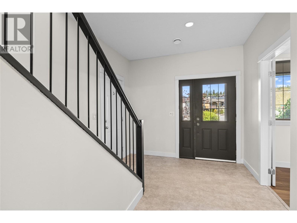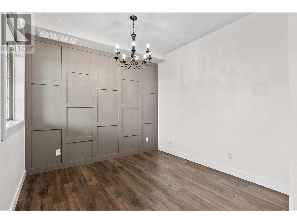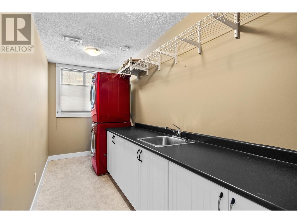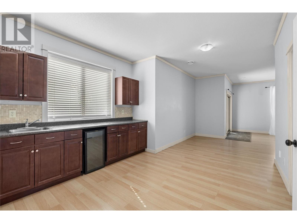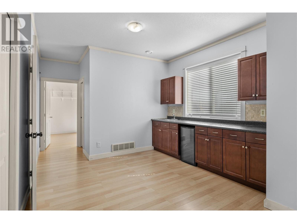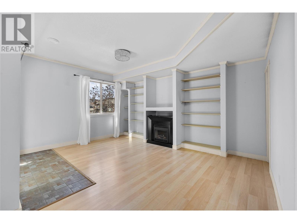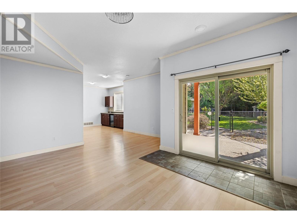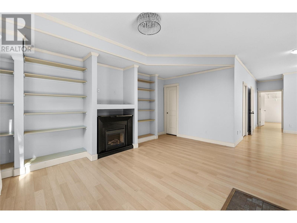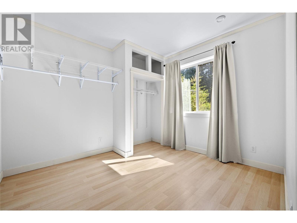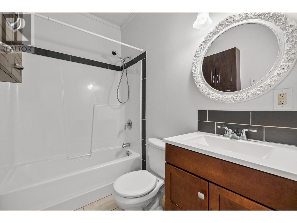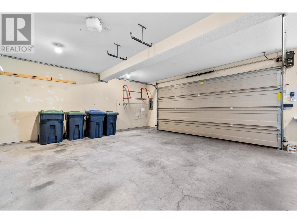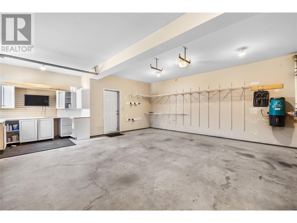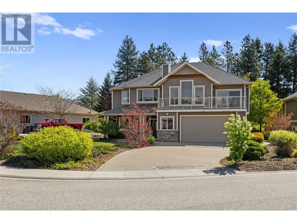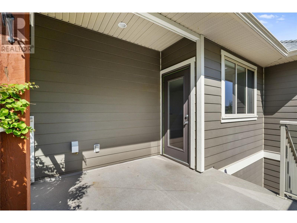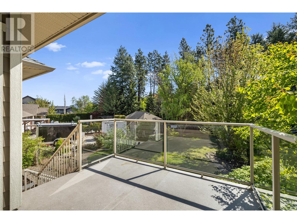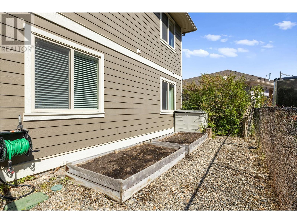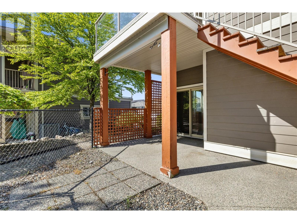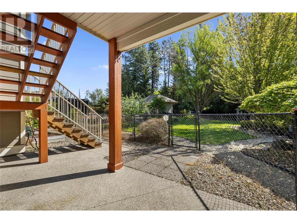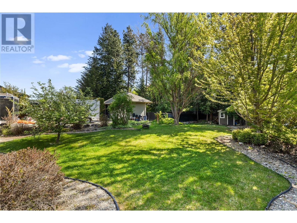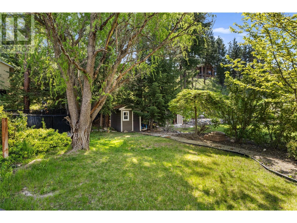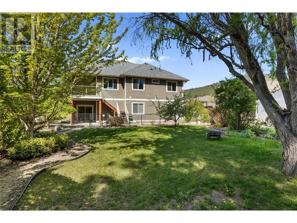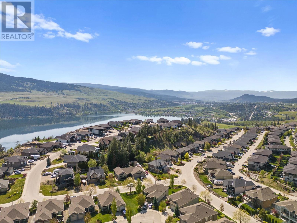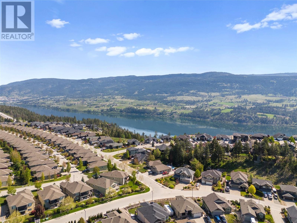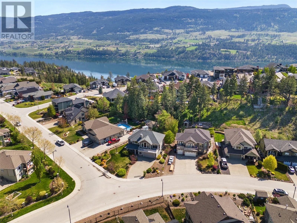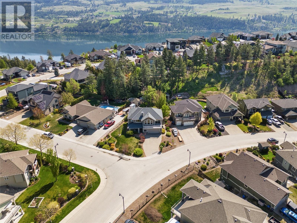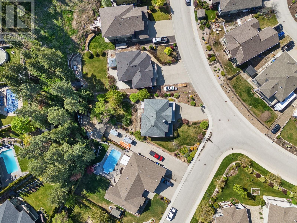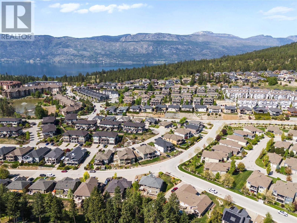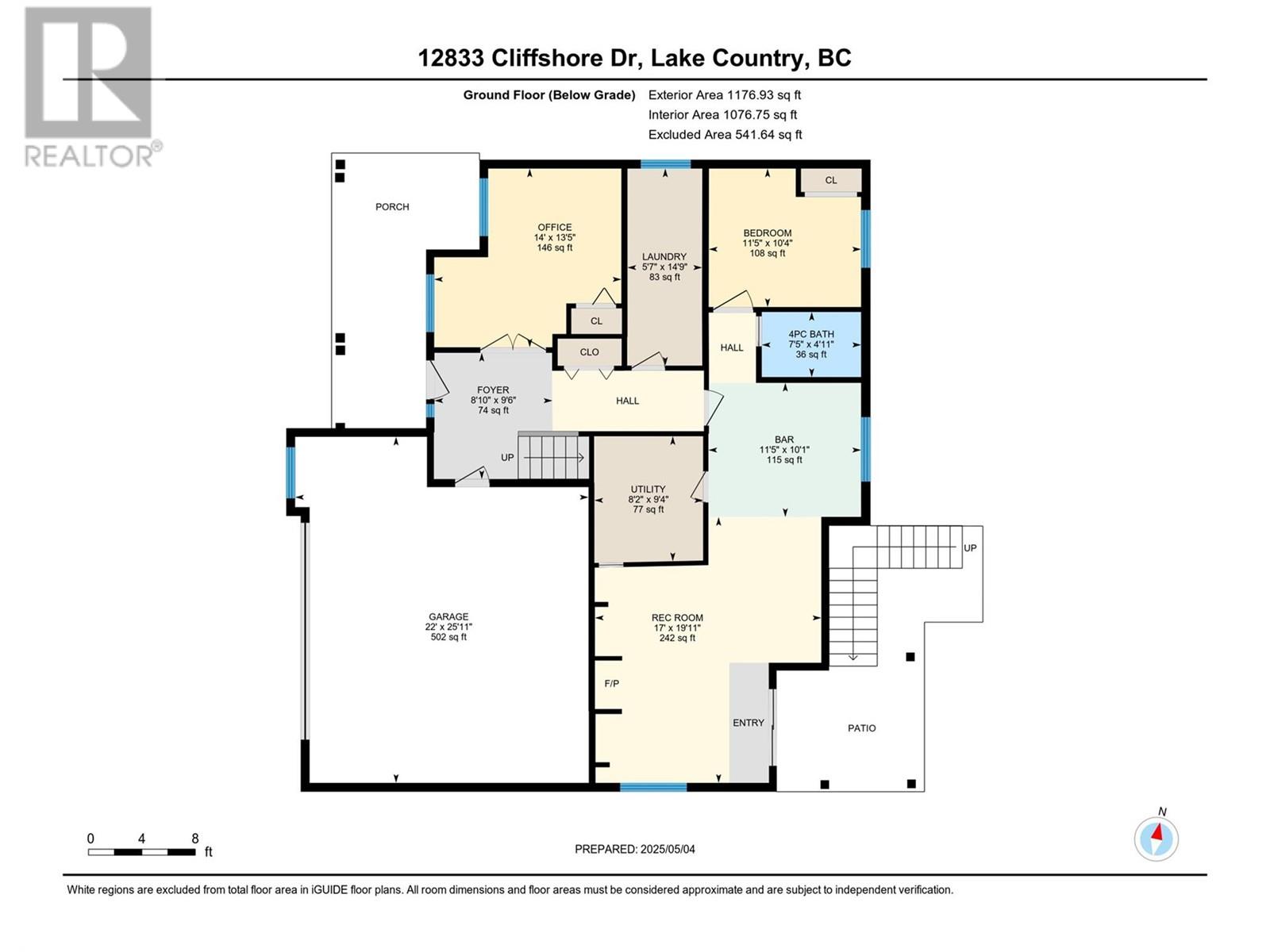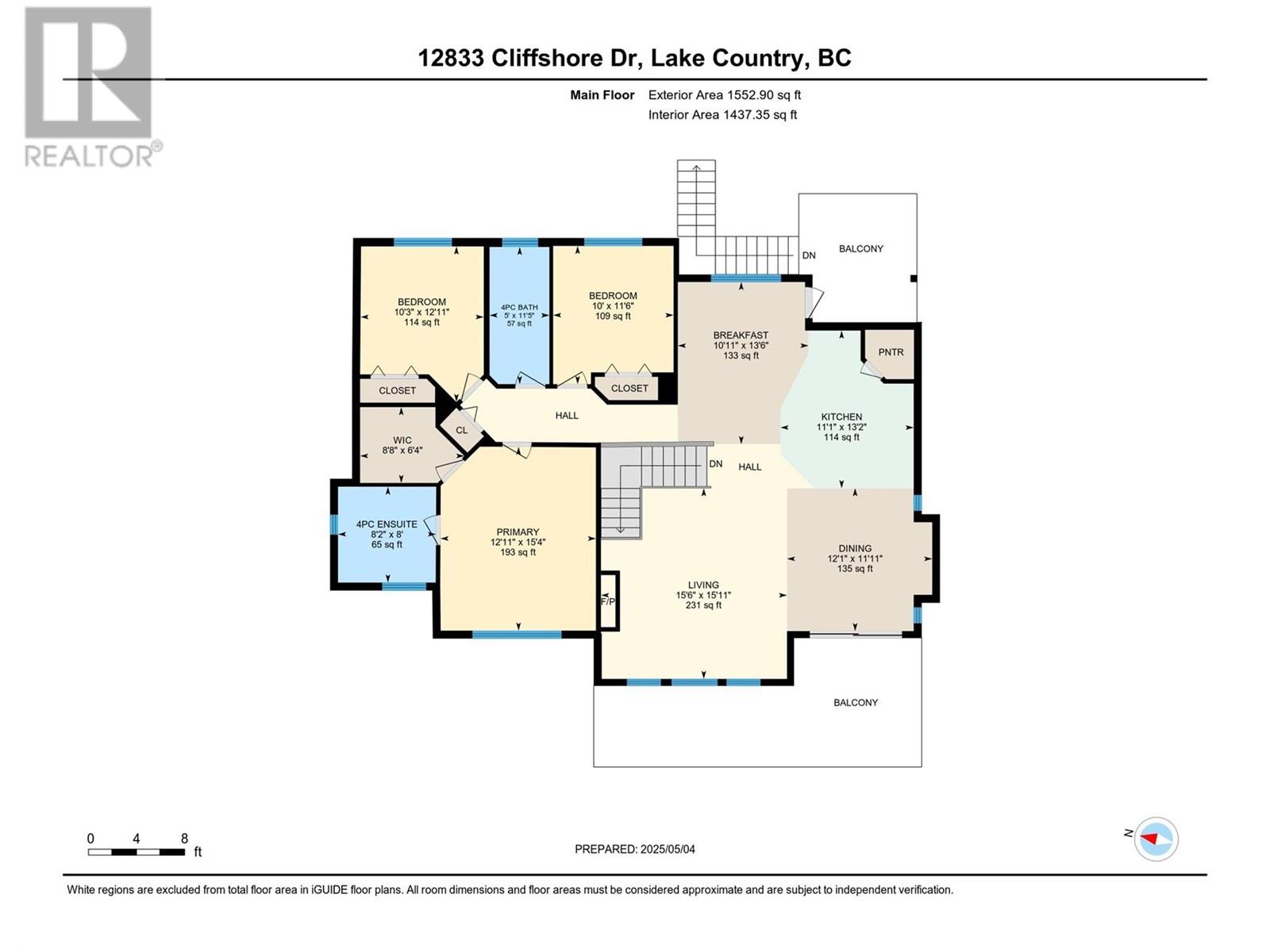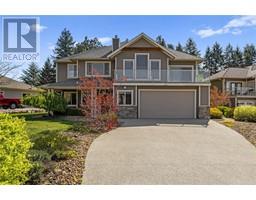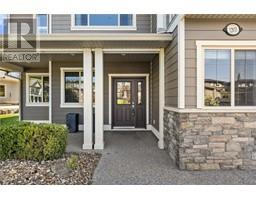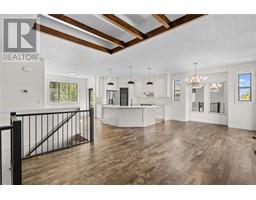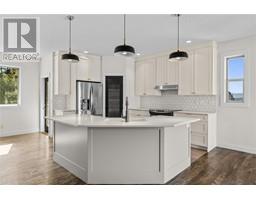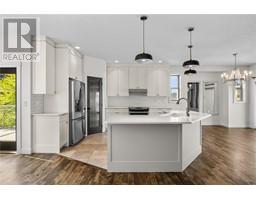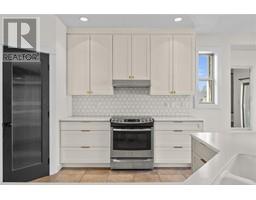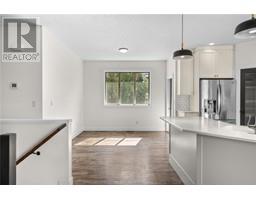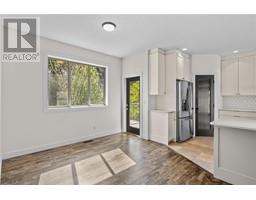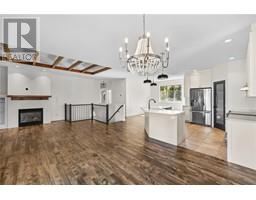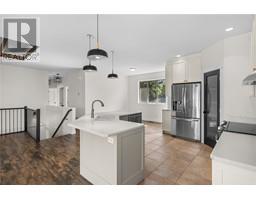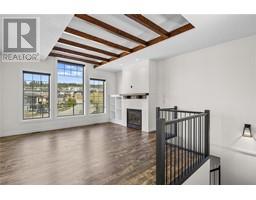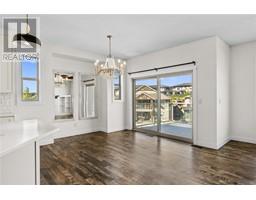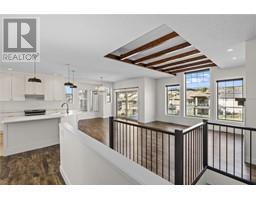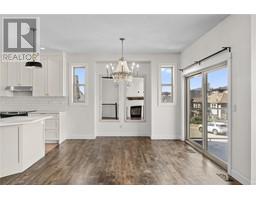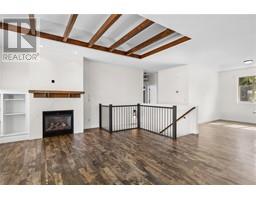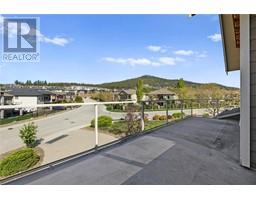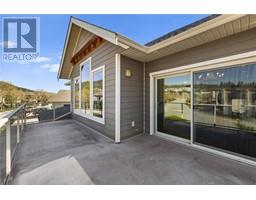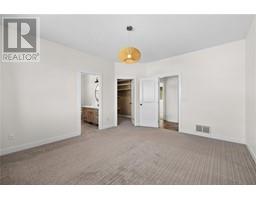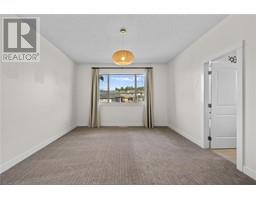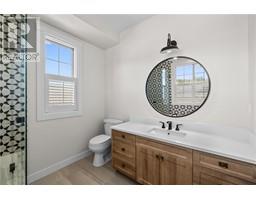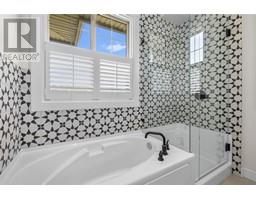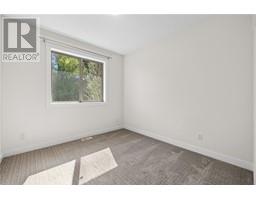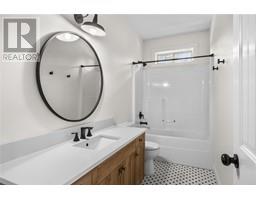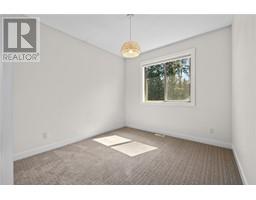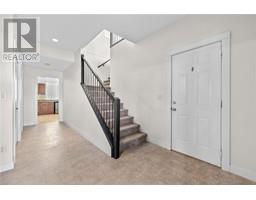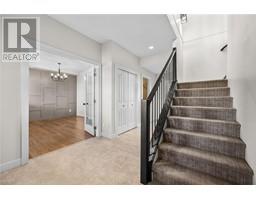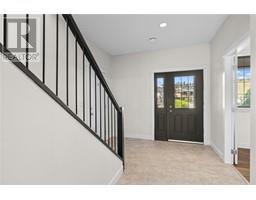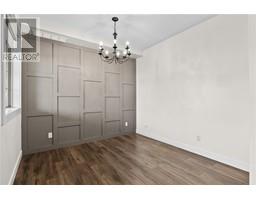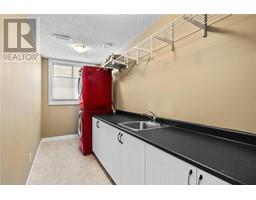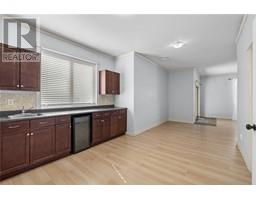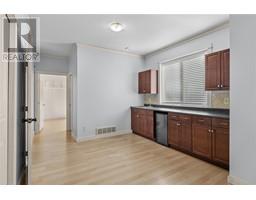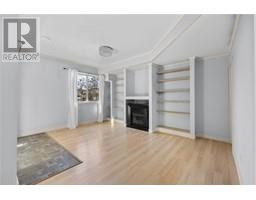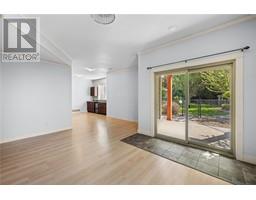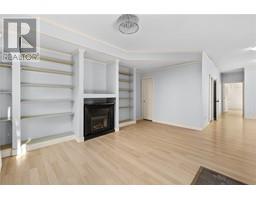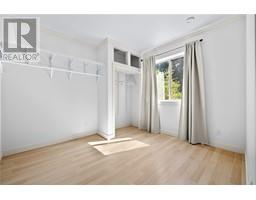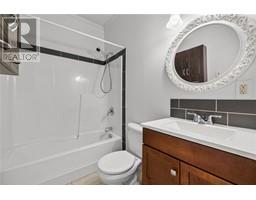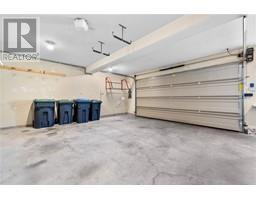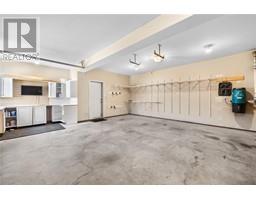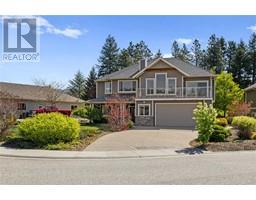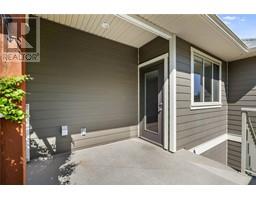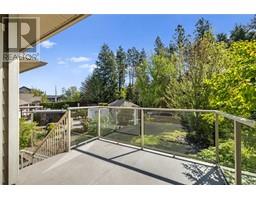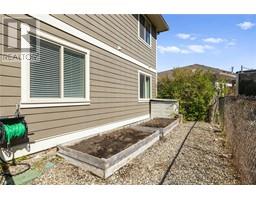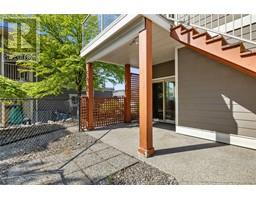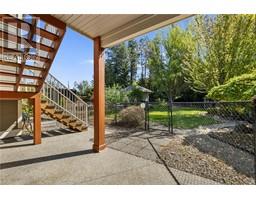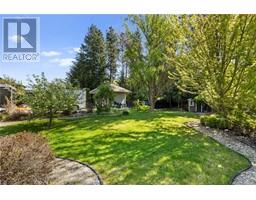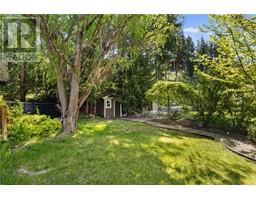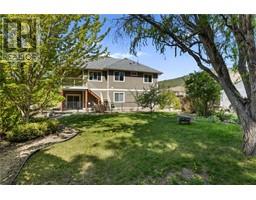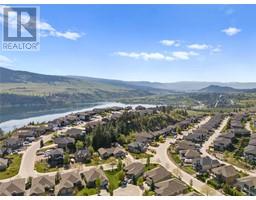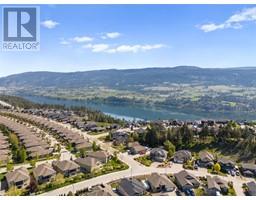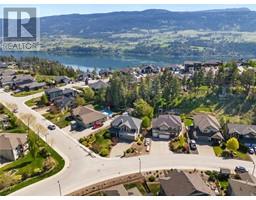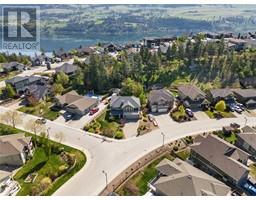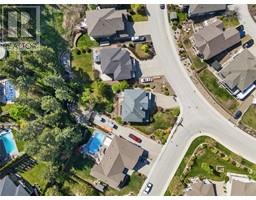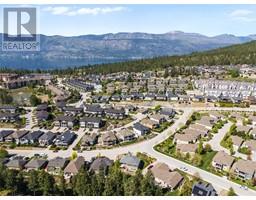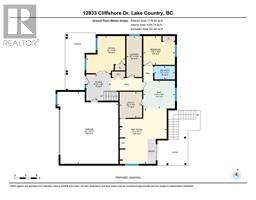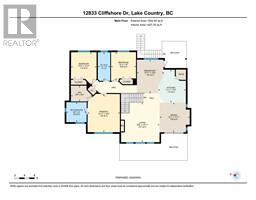12833 Cliffshore Drive Lake Country, British Columbia V4V 2P7
$999,900
This is an exceptional 5 bedroom, 3 bathroom home nestled in one of Lake Country’s most desirable neighborhoods—The Lakes. Set on a rare, oversized 0.24-acre lot, this property offers ample space for outdoor enjoyment in the lush backyard and plenty of parking out front. Located on a quiet, family-friendly street, this home blends privacy and convenience. Step inside to an oversized foyer with access to the double garage, which features an extra bump-out and built-in cabinets. The upper level offers three generous bedrooms, ideal for families. The large primary suite includes a walk-in closet and spa-inspired ensuite with soaker tub, frameless glass shower, and custom tile. The updated gourmet kitchen is a chef’s dream with a sit-up island, ceiling-height cabinets, Corian countertops, stainless steel appliances, and a spacious walk-in pantry. The kitchen flows seamlessly into the dining area and cozy living room with feature wood beam ceiling—perfect for entertaining or relaxing. Enjoy sunrises and sunsets from the front and rear patios. Downstairs, there’s a large 4th bedroom or office, generous laundry room, and a media room with built-in wet bar, which could be easily suited with the 5th bedroom and a full bath. The backyard features a fenced dog run and room for outdoor fun. Just minutes from walking trails, world-class wineries, the airport, and four lakes—this home perfectly blends lifestyle with location and is ready for quick possession! (id:27818)
Property Details
| MLS® Number | 10345959 |
| Property Type | Single Family |
| Neigbourhood | Lake Country North West |
| Community Features | Family Oriented, Rentals Allowed |
| Features | Central Island, Two Balconies |
| Parking Space Total | 6 |
| View Type | Mountain View |
Building
| Bathroom Total | 3 |
| Bedrooms Total | 5 |
| Appliances | Refrigerator, Dishwasher, Range - Electric, Washer & Dryer |
| Constructed Date | 2007 |
| Construction Style Attachment | Detached |
| Cooling Type | Central Air Conditioning |
| Exterior Finish | Other |
| Fire Protection | Smoke Detector Only |
| Fireplace Fuel | Gas |
| Fireplace Present | Yes |
| Fireplace Type | Unknown |
| Flooring Type | Carpeted, Hardwood, Laminate, Linoleum, Tile |
| Half Bath Total | 1 |
| Heating Type | Forced Air |
| Roof Material | Asphalt Shingle |
| Roof Style | Unknown |
| Stories Total | 2 |
| Size Interior | 2653 Sqft |
| Type | House |
| Utility Water | Municipal Water |
Parking
| Attached Garage | 2 |
Land
| Access Type | Easy Access |
| Acreage | No |
| Fence Type | Chain Link |
| Landscape Features | Landscaped |
| Sewer | Municipal Sewage System |
| Size Frontage | 30 Ft |
| Size Irregular | 0.24 |
| Size Total | 0.24 Ac|under 1 Acre |
| Size Total Text | 0.24 Ac|under 1 Acre |
| Zoning Type | Unknown |
Rooms
| Level | Type | Length | Width | Dimensions |
|---|---|---|---|---|
| Lower Level | Laundry Room | 5'7'' x 14'9'' | ||
| Lower Level | Bedroom | 14' x 13'5'' | ||
| Lower Level | 4pc Bathroom | 7'5'' x 4'11'' | ||
| Lower Level | Bedroom | 11'5'' x 10'4'' | ||
| Lower Level | Other | 11'5'' x 10'1'' | ||
| Lower Level | Recreation Room | 17' x 19'11'' | ||
| Lower Level | Foyer | 8'10'' x 9'6'' | ||
| Main Level | 4pc Bathroom | 5' x 11'5'' | ||
| Main Level | Bedroom | 10' x 11'6'' | ||
| Main Level | Bedroom | 10'3'' x 12'11'' | ||
| Main Level | Other | 8'8'' x 6'4'' | ||
| Main Level | 4pc Ensuite Bath | 8'2'' x 8' | ||
| Main Level | Primary Bedroom | 12'11'' x 15'4'' | ||
| Main Level | Dining Nook | 10'11'' x 13'6'' | ||
| Main Level | Kitchen | 11'1'' x 13'2'' | ||
| Main Level | Dining Room | 12'1'' x 11'11'' | ||
| Main Level | Living Room | 15'6'' x 15'11'' |
Interested?
Contact us for more information
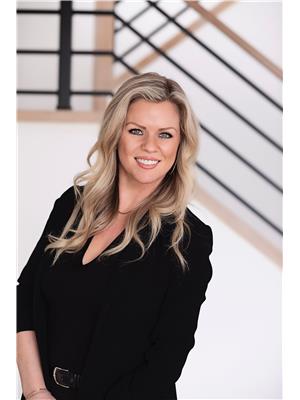
Crista Macdermott
Personal Real Estate Corporation
https://macdermottholmes.ca/
https://www.facebook.com/MacDermottHolmes/
https://www.instagram.com/macdermottholmes/

#11 - 2475 Dobbin Road
West Kelowna, British Columbia V4T 2E9
(250) 768-2161
(250) 768-2342

Kimberly Holmes
Personal Real Estate Corporation
www.macdermottholmes.ca/
https://www.facebook.com/MacDermottHolmes
https://www.linkedin.com/in/kim-holmes-ab238163?trk=hp-identity-photo
https://www.instagram.com/macdermottholmes/

#11 - 2475 Dobbin Road
West Kelowna, British Columbia V4T 2E9
(250) 768-2161
(250) 768-2342
