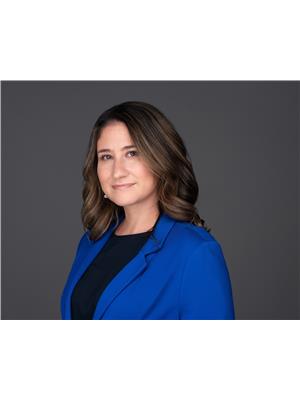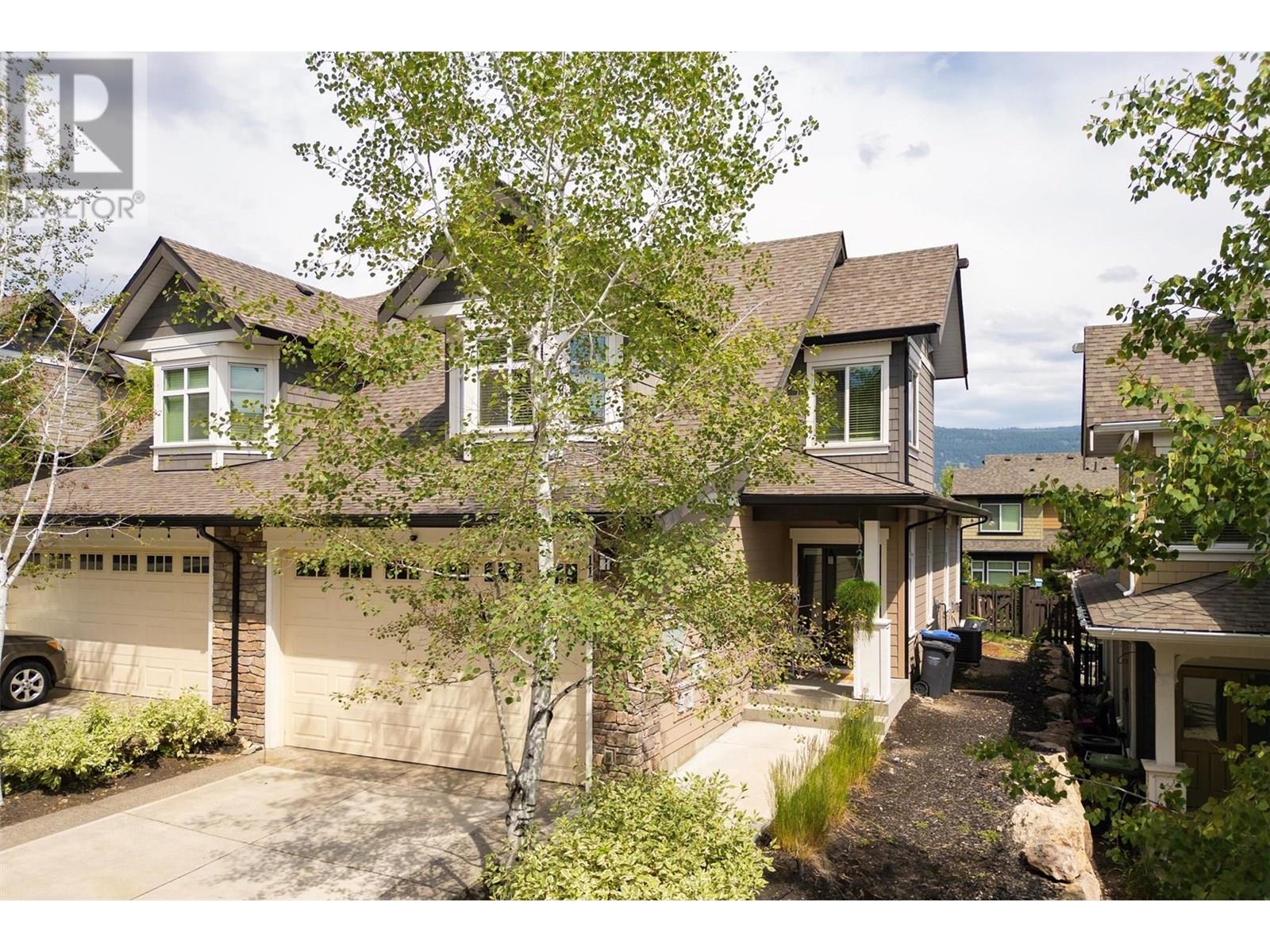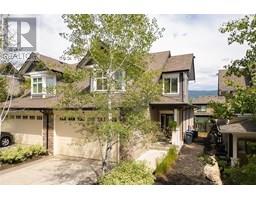12850 Stillwater Court Unit# 11 Lake Country, British Columbia V4V 2S9
$789,900Maintenance,
$359.30 Monthly
Maintenance,
$359.30 MonthlyLuxury 3-bedroom townhome at Crystal Heights! Highly functional “JADE” layout with all bedrooms on the top floor and the living spaces on the main/entry level. Spacious kitchen with stainless steel appliances, granite countertops and plenty of cabinet space. The bright, airy living/dining areas showcase modern finishes and feature a tasteful accent fireplace. Additionally, the main level includes a powder room for optimal convenience. Upstairs, the primary bedroom boasts a walk-in closet and a beautiful 4-piece ensuite with dual sinks and a glass-door shower. Two additional bedrooms and another full bathroom complete the upper floor. The large patio is equipped with a gas hookup and is complemented by the sizeable, fully fenced backyard. EV Charger in Garage. Great location, just a short drive to beaches, parks, restaurants and more! Don’t miss this opportunity! (id:27818)
Property Details
| MLS® Number | 10352180 |
| Property Type | Single Family |
| Neigbourhood | Lake Country North West |
| Community Name | Crystal Heights |
| Features | Central Island |
| Parking Space Total | 2 |
| View Type | Valley View, View (panoramic) |
Building
| Bathroom Total | 3 |
| Bedrooms Total | 3 |
| Appliances | Refrigerator, Dishwasher, Dryer, Range - Gas, Microwave, Washer |
| Constructed Date | 2016 |
| Construction Style Attachment | Attached |
| Cooling Type | Central Air Conditioning |
| Exterior Finish | Stone, Other |
| Fire Protection | Sprinkler System-fire, Smoke Detector Only |
| Fireplace Fuel | Gas |
| Fireplace Present | Yes |
| Fireplace Type | Unknown |
| Flooring Type | Carpeted, Ceramic Tile, Laminate, Tile |
| Half Bath Total | 1 |
| Heating Type | Forced Air, See Remarks |
| Roof Material | Asphalt Shingle |
| Roof Style | Unknown |
| Stories Total | 2 |
| Size Interior | 1715 Sqft |
| Type | Row / Townhouse |
| Utility Water | Municipal Water |
Parking
| See Remarks | |
| Attached Garage | 2 |
Land
| Acreage | No |
| Fence Type | Fence |
| Landscape Features | Underground Sprinkler |
| Sewer | Municipal Sewage System |
| Size Total Text | Under 1 Acre |
| Zoning Type | Unknown |
Rooms
| Level | Type | Length | Width | Dimensions |
|---|---|---|---|---|
| Second Level | 3pc Bathroom | 7'3'' x 4'10'' | ||
| Second Level | Bedroom | 11'7'' x 10'0'' | ||
| Second Level | Bedroom | 14'3'' x 9'3'' | ||
| Second Level | 4pc Ensuite Bath | 8'0'' x 7'10'' | ||
| Second Level | Primary Bedroom | 12'8'' x 12'0'' | ||
| Main Level | 2pc Bathroom | 5'1'' x 4'11'' | ||
| Main Level | Family Room | 13'3'' x 13'0'' | ||
| Main Level | Living Room | 14'2'' x 13'0'' | ||
| Main Level | Dining Room | 14'2'' x 10'0'' | ||
| Main Level | Kitchen | 11'0'' x 9'0'' |
Interested?
Contact us for more information

Sam Paquette
Personal Real Estate Corporation
royallepagekelownapr.ca/
https://www.facebook.com/paquetterealestategroup/
https://www.linkedin.com/in/sampaquette
https://twitter.com/sam_royallepage
https://www.instagram.com/paquetterealestategroup/

1-1890 Cooper Rd
Kelowna, British Columbia V1Y 8B7
(250) 870-3354

Annie Paquette
royallepagekelownapr.ca/
https://www.facebook.com/samroyallepage/
https://www.instagram.com/sampaquetterealtor/

1-1890 Cooper Rd
Kelowna, British Columbia V1Y 8B7
(250) 870-3354

Steve Paquette
royallepagekelownapr.ca/

1-1890 Cooper Rd
Kelowna, British Columbia V1Y 8B7
(250) 870-3354












































































