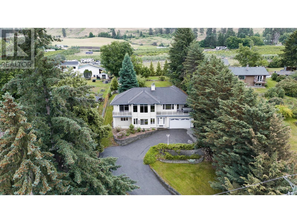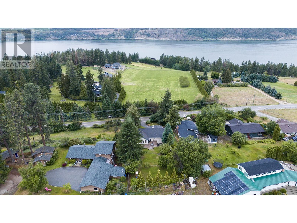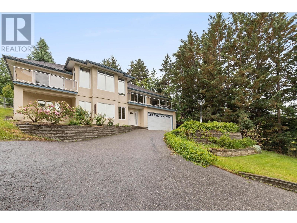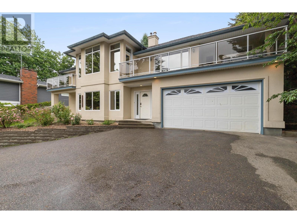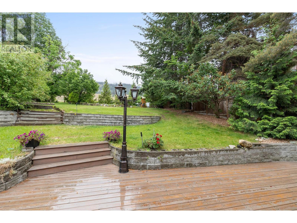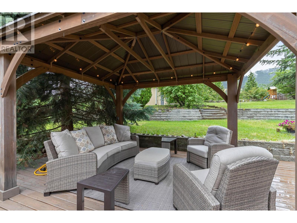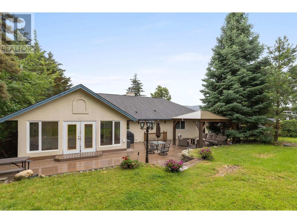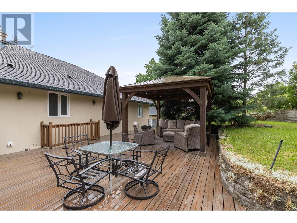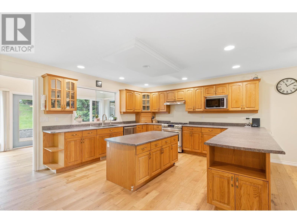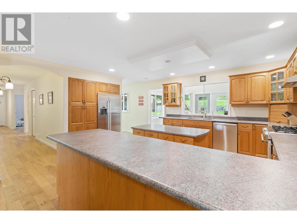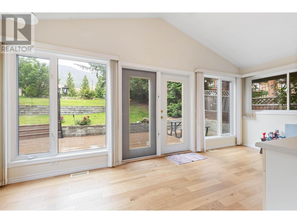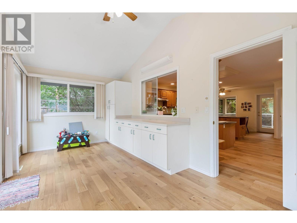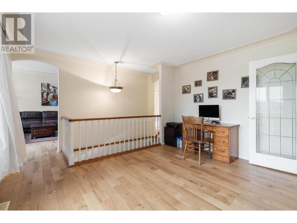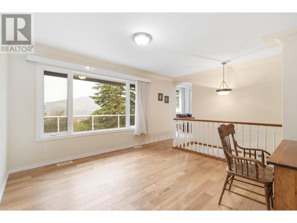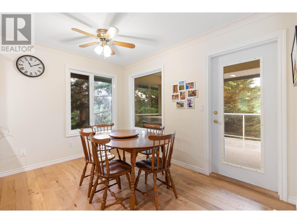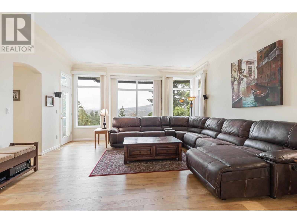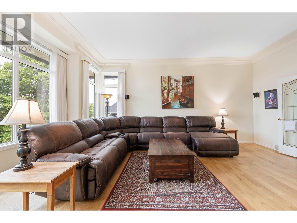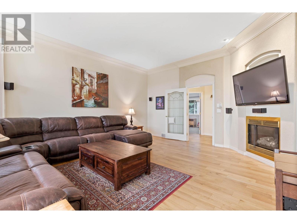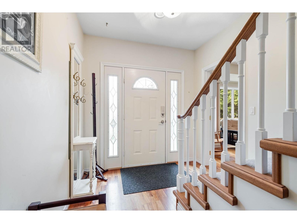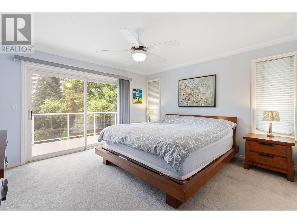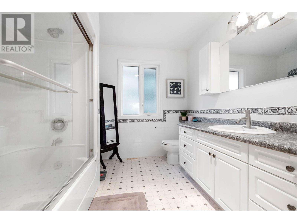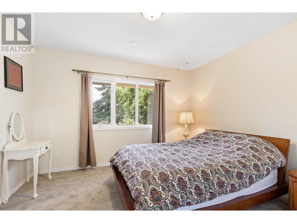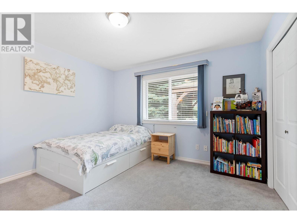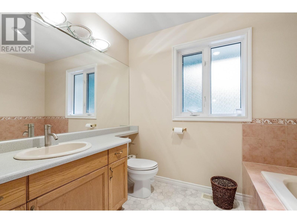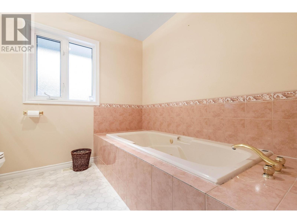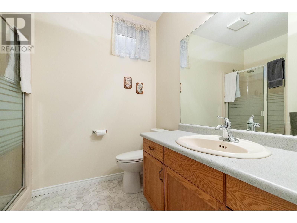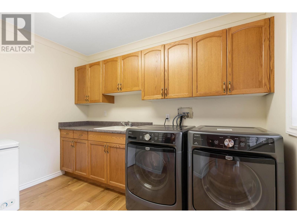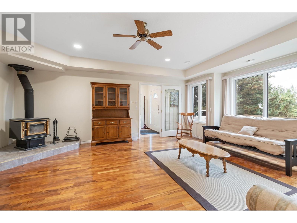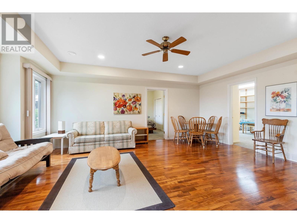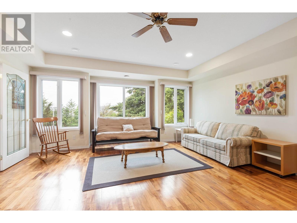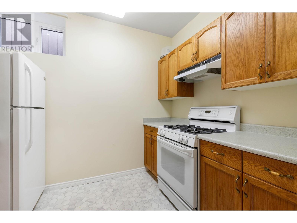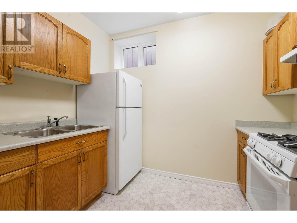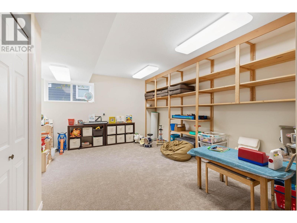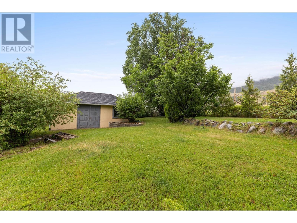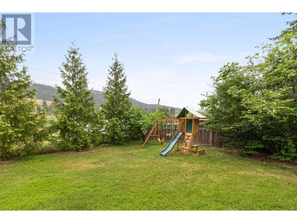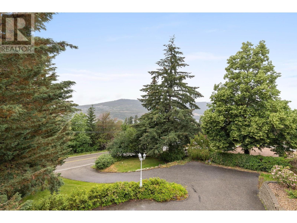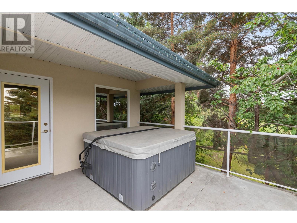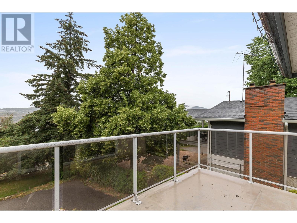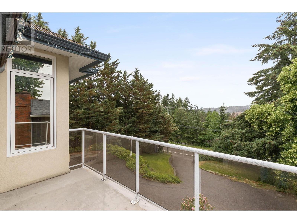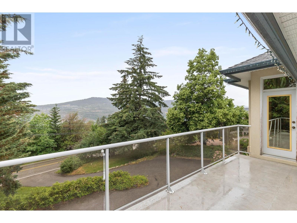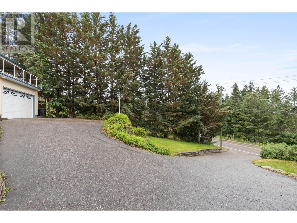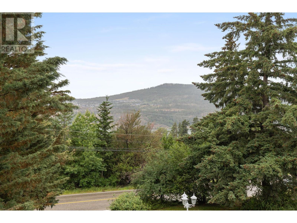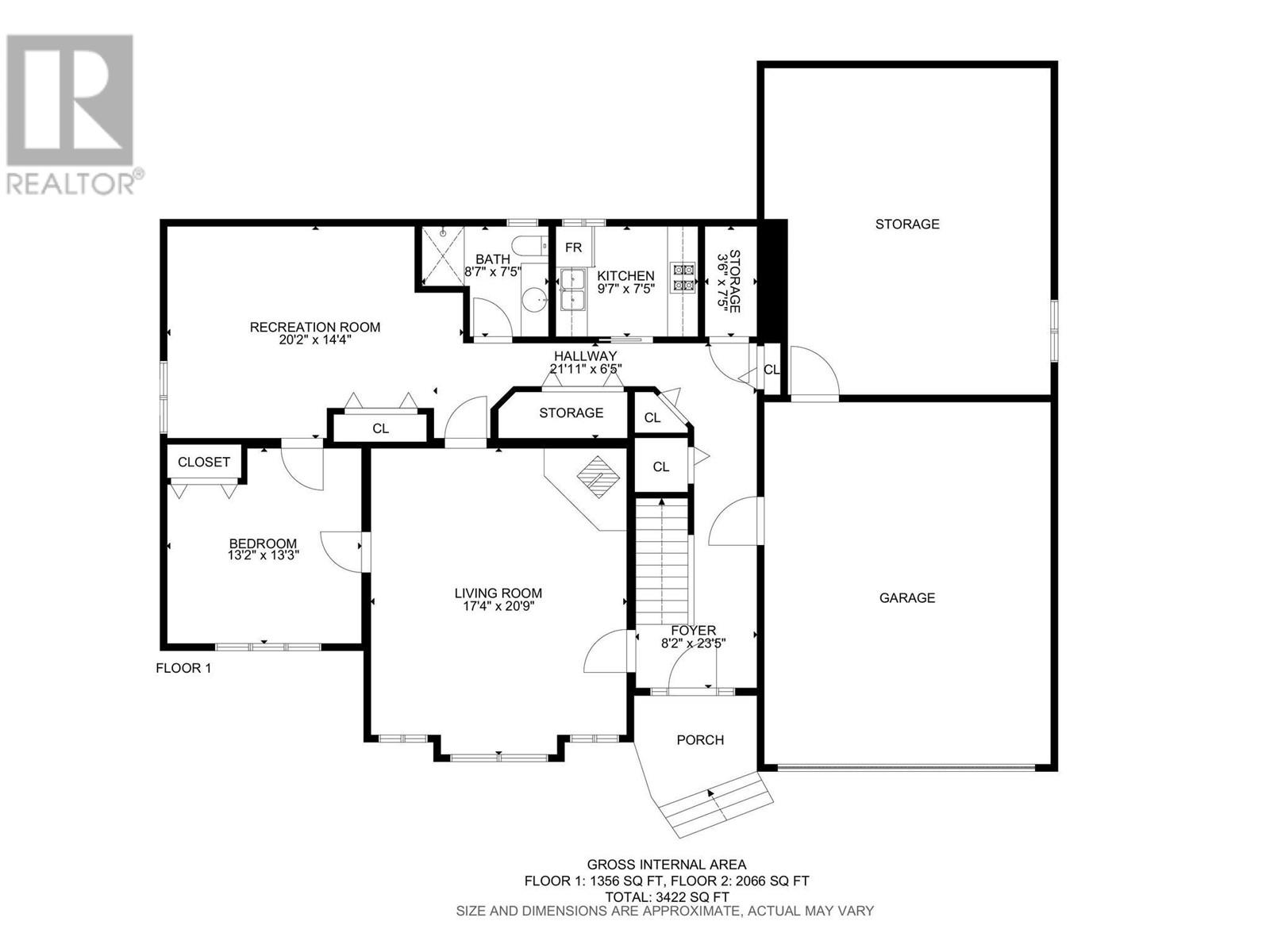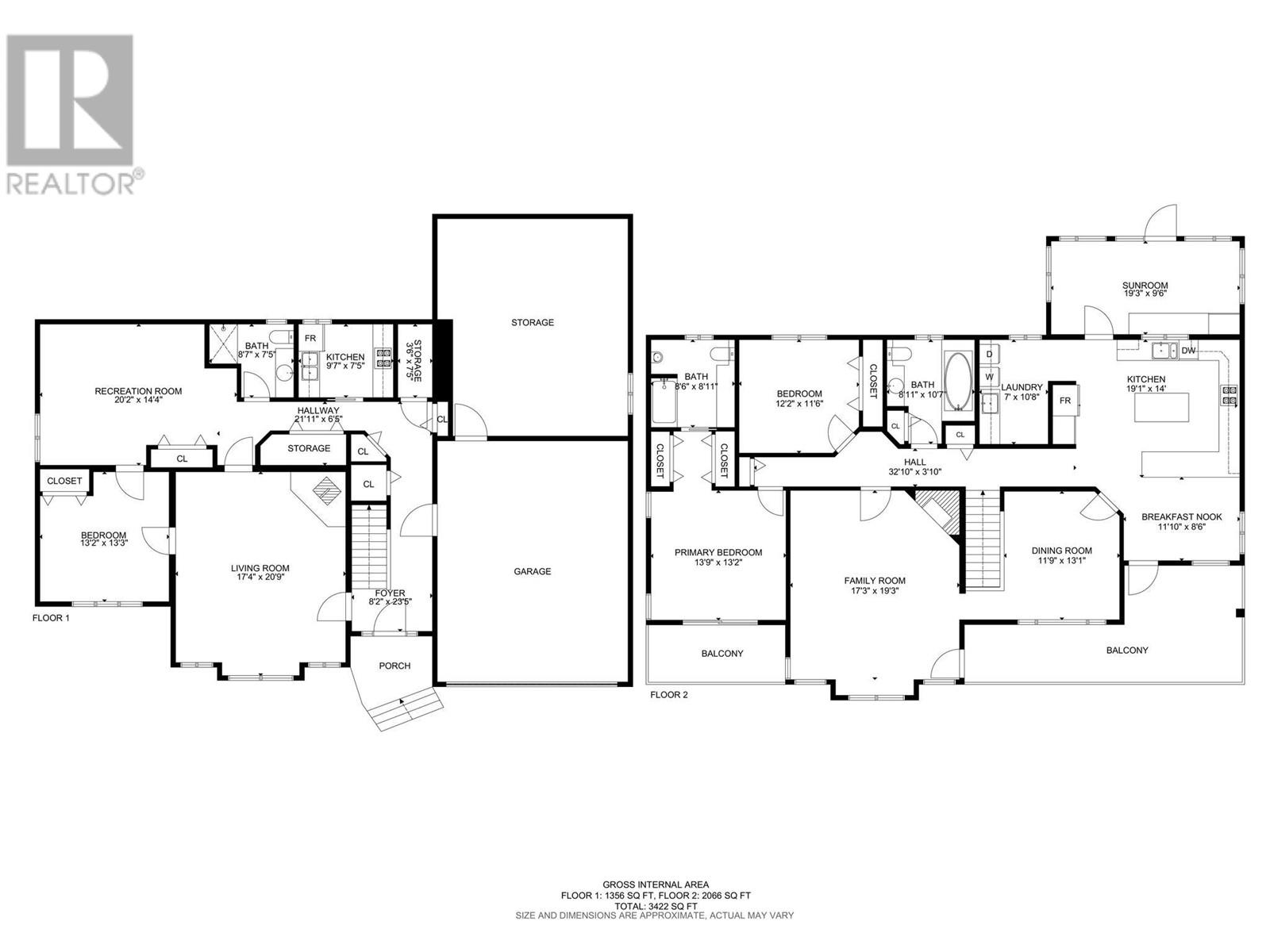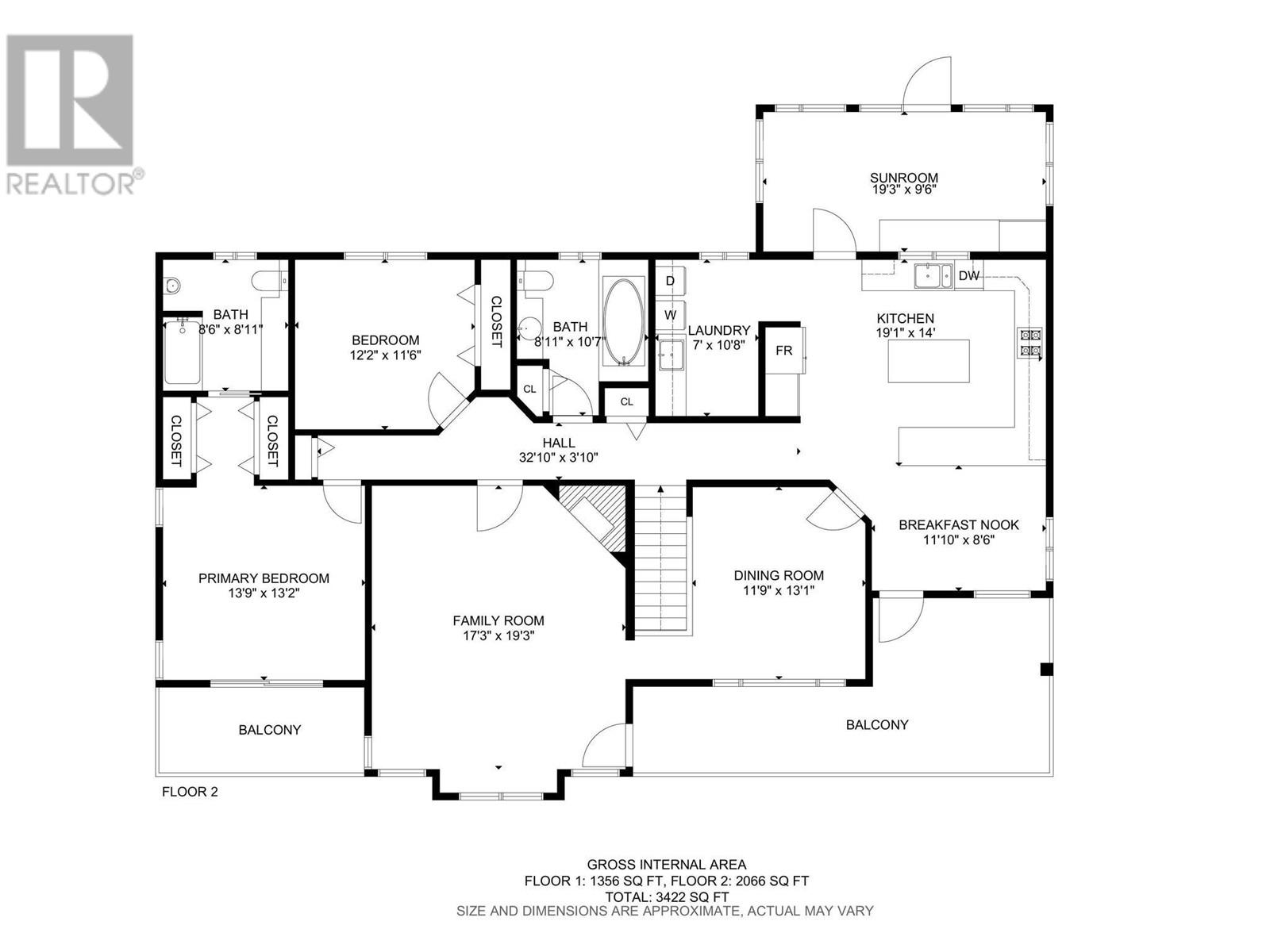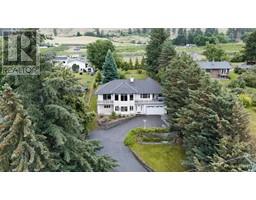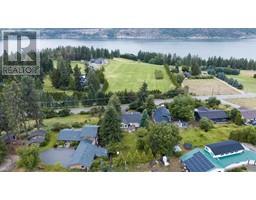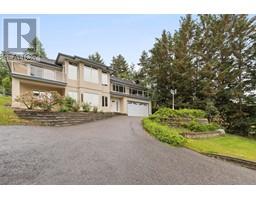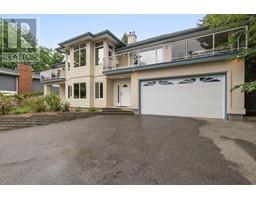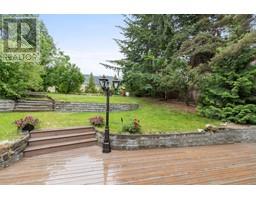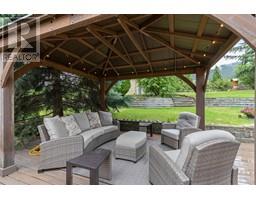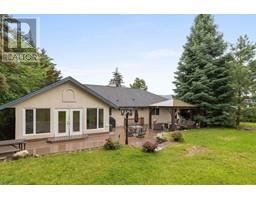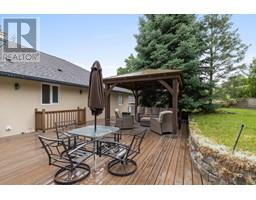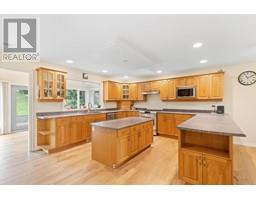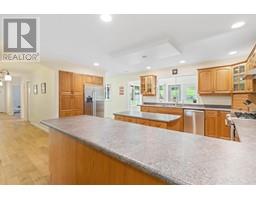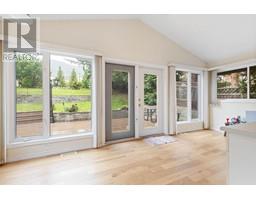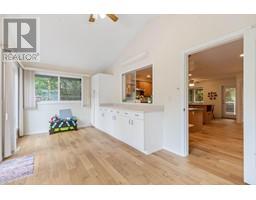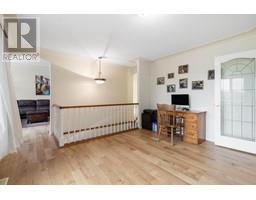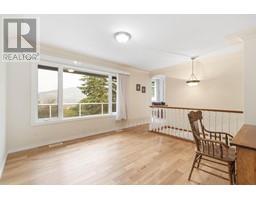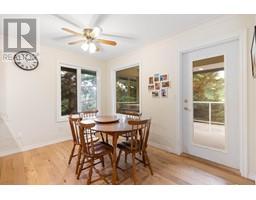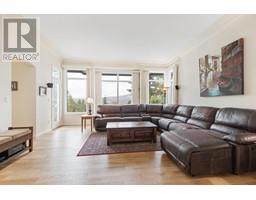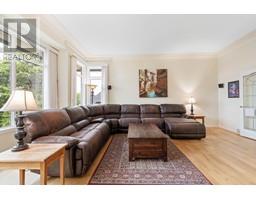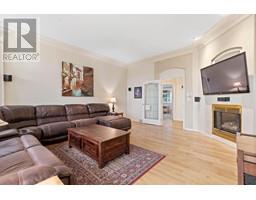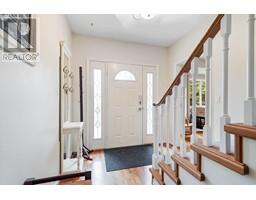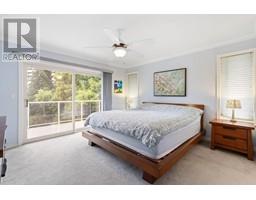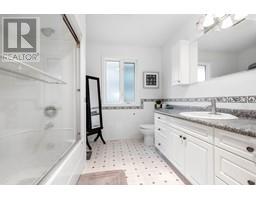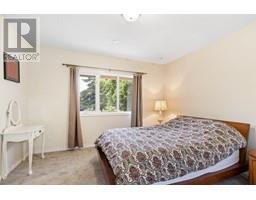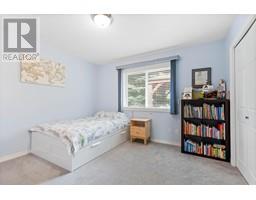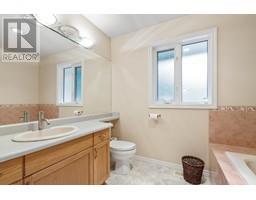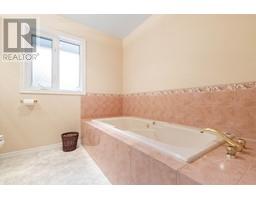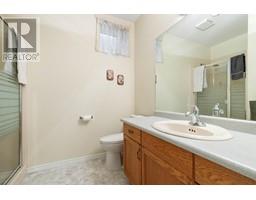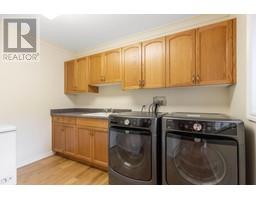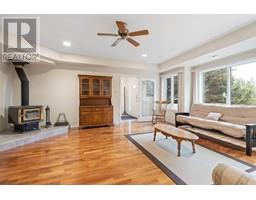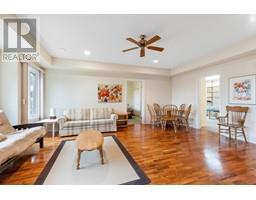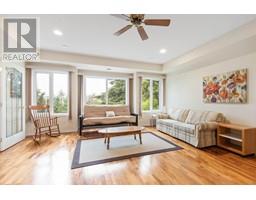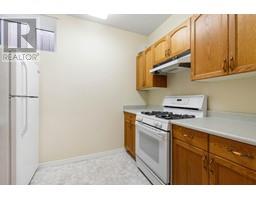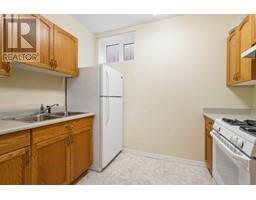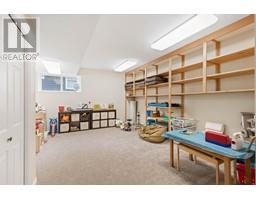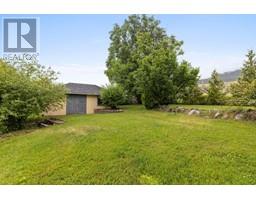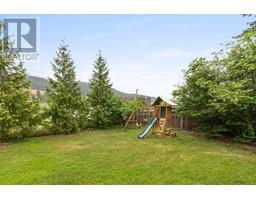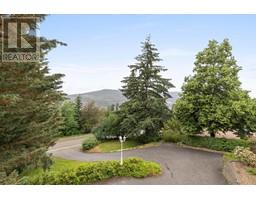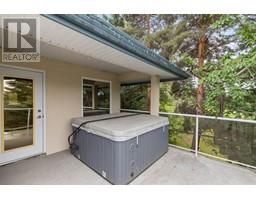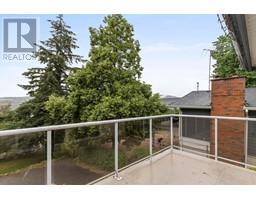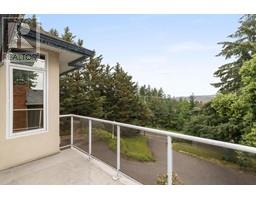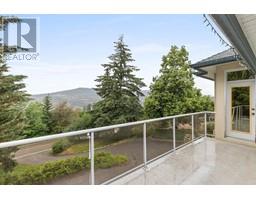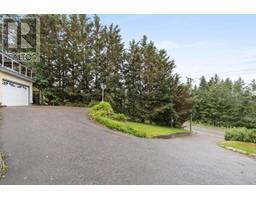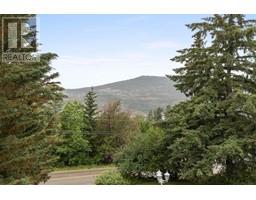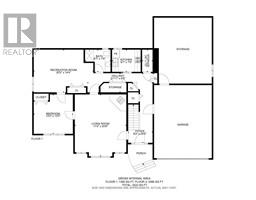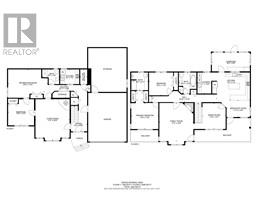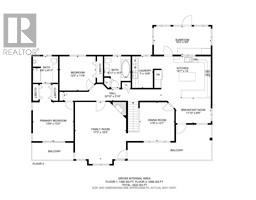12857 Oyama Road Lake Country, British Columbia V4V 2A7
$1,150,000
Situated in the heart of Oyama, Lake Country's ""jewel"" this stunning 3,400+ sq. ft. west facing home was built in 1996 and sits on nearly half an acre of tranquil property overlooking Wood Lake. The bright and airy main floor features gorgeous wide-plank solid hardwood floors, a spacious living room with a cozy gas fireplace, large kitchen with breakfast nook, formal dining room, and a primary suite with double closets, full ensuite, and private balcony overlooking the lake. A charming sunroom opens to the backyard, where a large deck and gazebo create an idyllic space for outdoor entertaining - PLUS a detached workshop/studio that has water & power! The main deck on the front of the home is large enough to entertain and has a lovely hot tub. The fully finished walk-out basement offers incredible versatility with a generous family room, an additional bedroom, a full bath, and a second kitchen—perfect for guests or a potential suite. The oversized double garage includes a large workshop/storage area, and the private backyard, backing onto agricultural land, boasts tiered lawn spaces, a garden, and plenty of room to enjoy the outdoors. New roof in 2023. New central a/c in 2022. There are so many features to this home, you simply must view it in person to appreciate the full value. Experience the beauty of Lake Country! Tremendous value. (id:27818)
Property Details
| MLS® Number | 10337523 |
| Property Type | Single Family |
| Neigbourhood | Lake Country East / Oyama |
| Community Features | Pets Allowed |
| Features | Irregular Lot Size, Central Island, Jacuzzi Bath-tub |
| Parking Space Total | 5 |
| View Type | Lake View, Mountain View |
Building
| Bathroom Total | 3 |
| Bedrooms Total | 3 |
| Basement Type | Full |
| Constructed Date | 1996 |
| Construction Style Attachment | Detached |
| Cooling Type | Central Air Conditioning |
| Exterior Finish | Stucco |
| Fireplace Fuel | Gas |
| Fireplace Present | Yes |
| Fireplace Type | Unknown |
| Flooring Type | Carpeted, Hardwood, Vinyl |
| Heating Type | Forced Air, See Remarks |
| Roof Material | Asphalt Shingle |
| Roof Style | Unknown |
| Stories Total | 2 |
| Size Interior | 3422 Sqft |
| Type | House |
| Utility Water | Municipal Water |
Parking
| See Remarks | |
| Attached Garage | 2 |
Land
| Acreage | No |
| Landscape Features | Underground Sprinkler |
| Sewer | Septic Tank |
| Size Irregular | 0.45 |
| Size Total | 0.45 Ac|under 1 Acre |
| Size Total Text | 0.45 Ac|under 1 Acre |
| Zoning Type | Unknown |
Rooms
| Level | Type | Length | Width | Dimensions |
|---|---|---|---|---|
| Basement | Storage | 3'6'' x 7'5'' | ||
| Basement | Foyer | 8'2'' x 23'5'' | ||
| Basement | Foyer | 32'10'' x 3'10'' | ||
| Basement | Recreation Room | 20'2'' x 14'4'' | ||
| Basement | 3pc Bathroom | 8'7'' x 7'5'' | ||
| Basement | Bedroom | 13'2'' x 13'3'' | ||
| Basement | Family Room | 17'4'' x 20'9'' | ||
| Basement | Kitchen | 9'7'' x 7'5'' | ||
| Main Level | Laundry Room | 7'0'' x 10'8'' | ||
| Main Level | Sunroom | 19'3'' x 9'6'' | ||
| Main Level | Dining Nook | 11'10'' x 8'6'' | ||
| Main Level | 3pc Bathroom | 8'11'' x 10'7'' | ||
| Main Level | 5pc Ensuite Bath | 8'6'' x 8'11'' | ||
| Main Level | Bedroom | 12'2'' x 11'6'' | ||
| Main Level | Primary Bedroom | 13'9'' x 13'2'' | ||
| Main Level | Kitchen | 19'1'' x 14'0'' | ||
| Main Level | Dining Room | 11'9'' x 13'1'' | ||
| Main Level | Living Room | 17'3'' x 19'3'' |
https://www.realtor.ca/real-estate/27989688/12857-oyama-road-lake-country-lake-country-east-oyama
Interested?
Contact us for more information

Chris Docksteader
www.chrisdocksteader.com/

100 - 1553 Harvey Avenue
Kelowna, British Columbia V1Y 6G1
(250) 717-5000
(250) 861-8462
