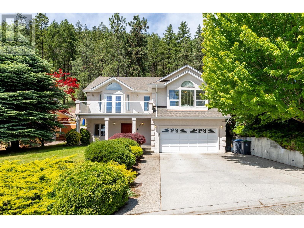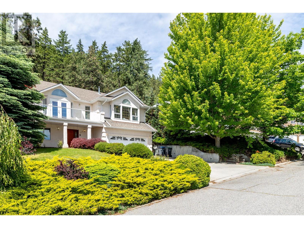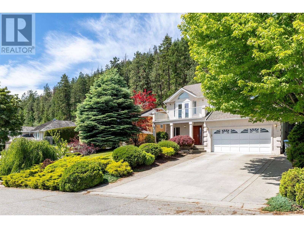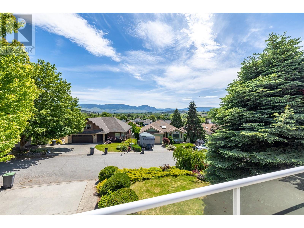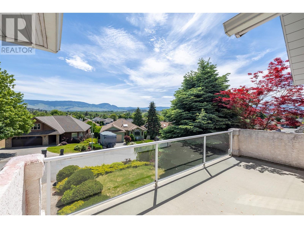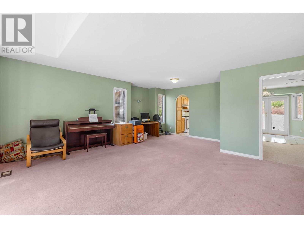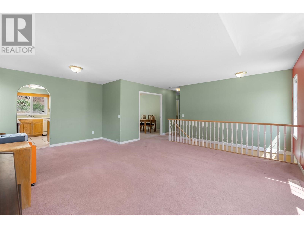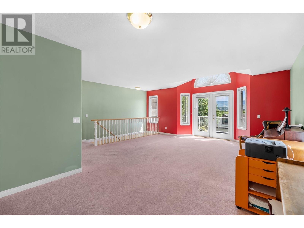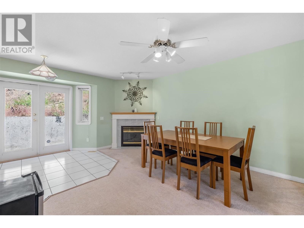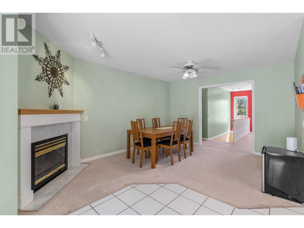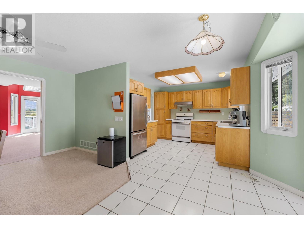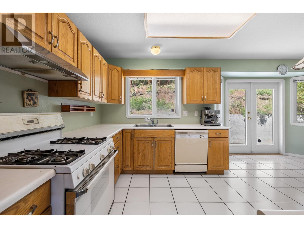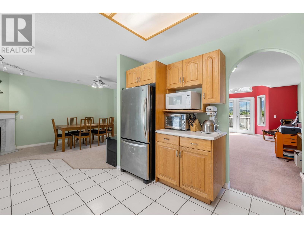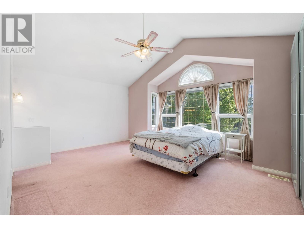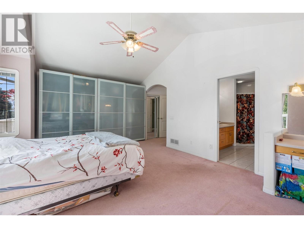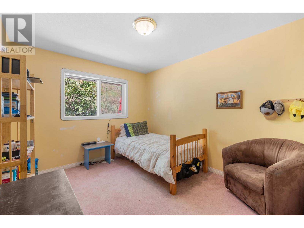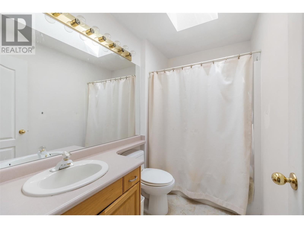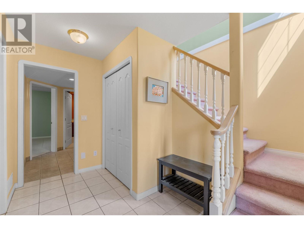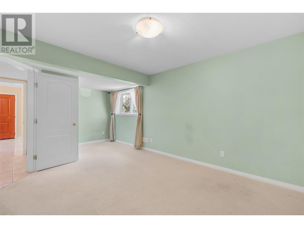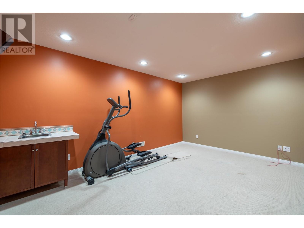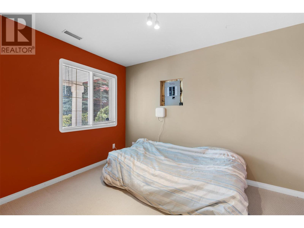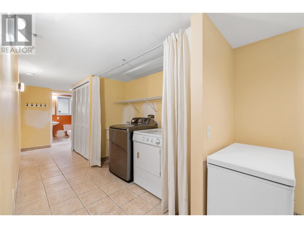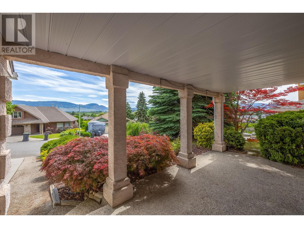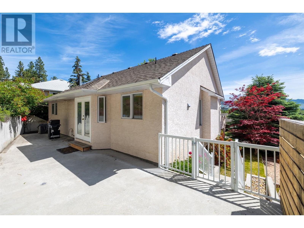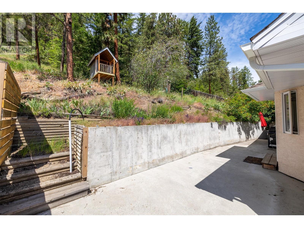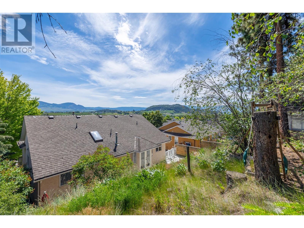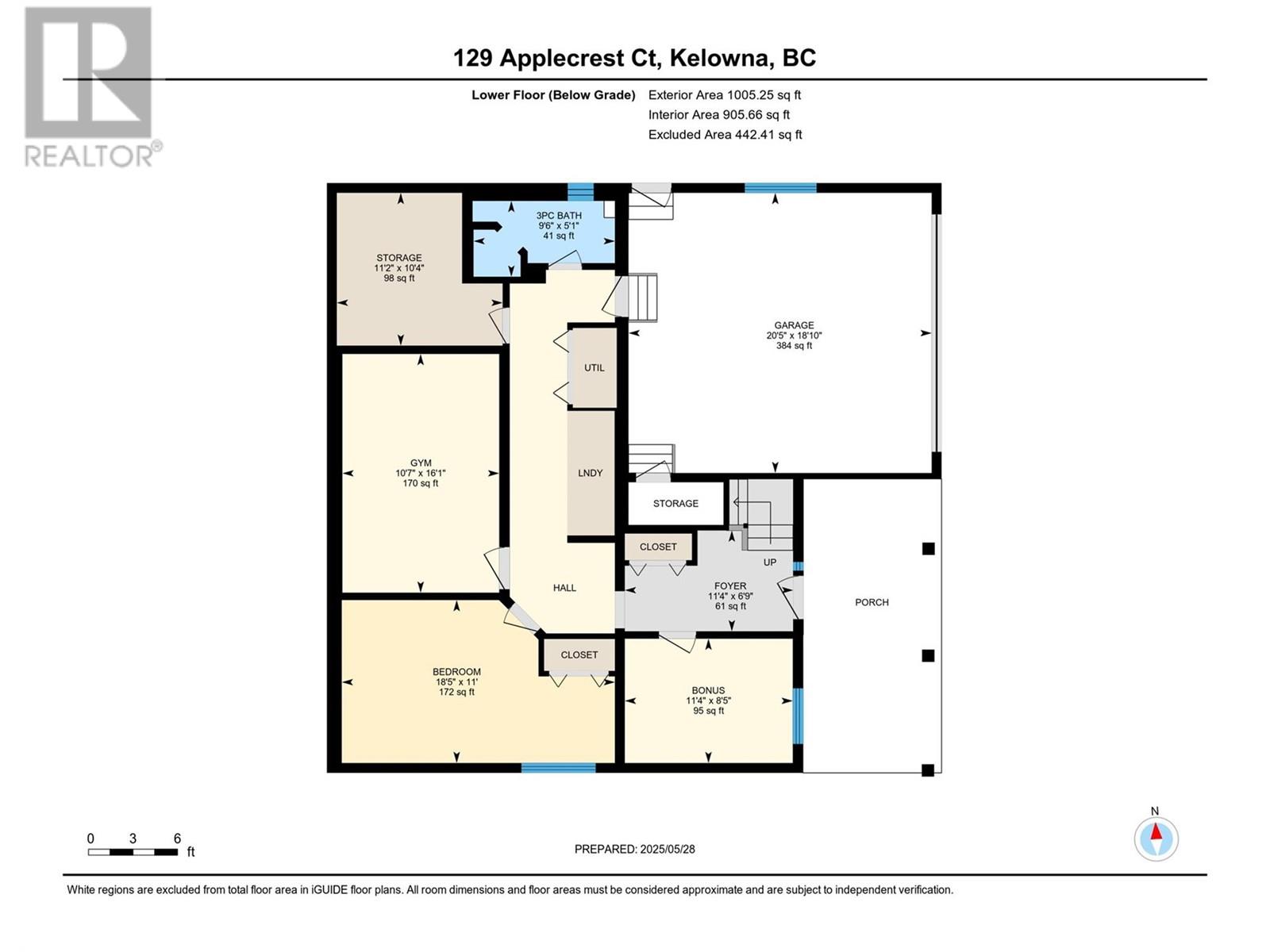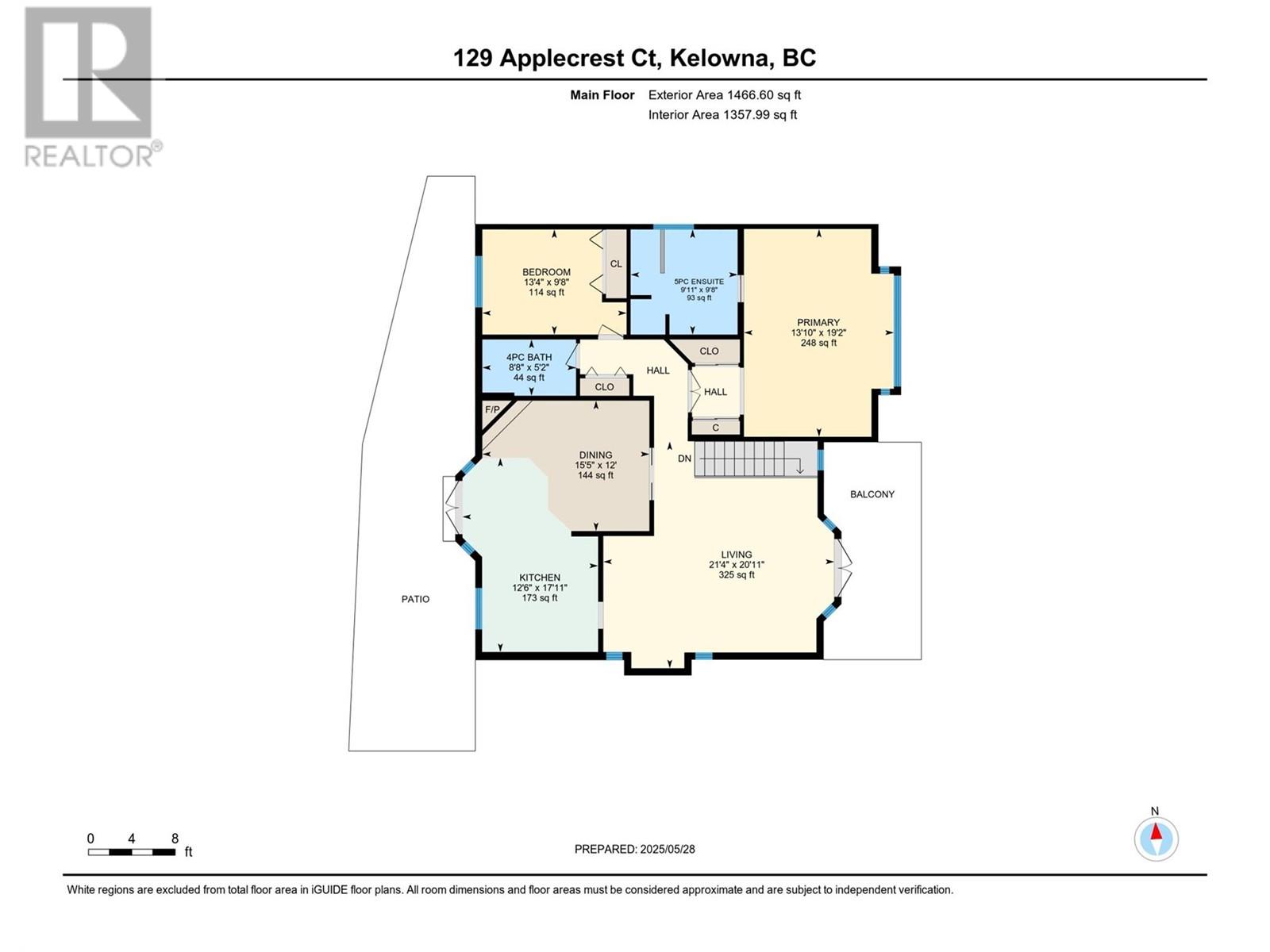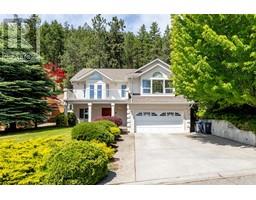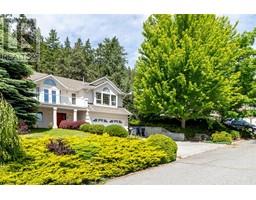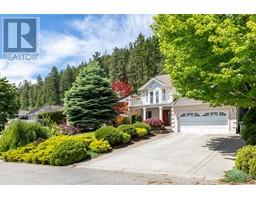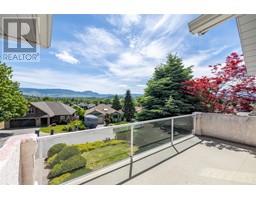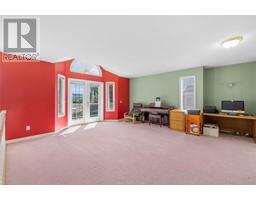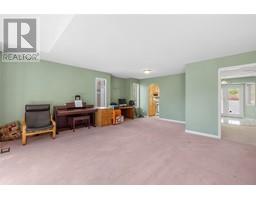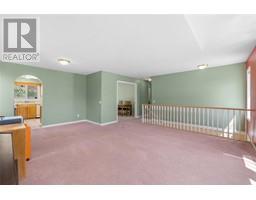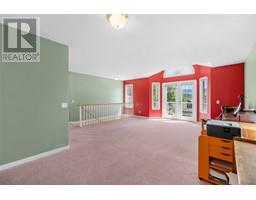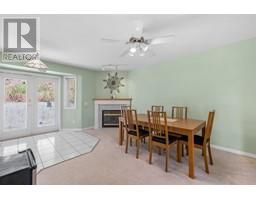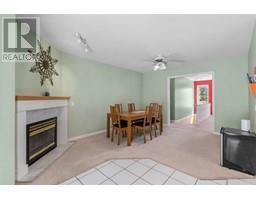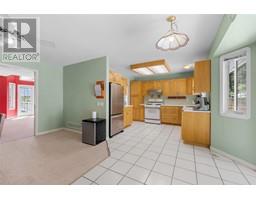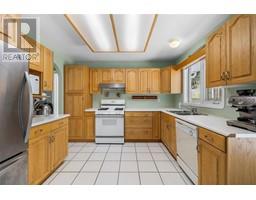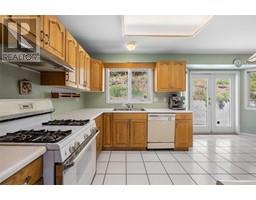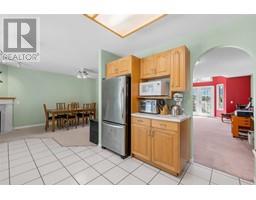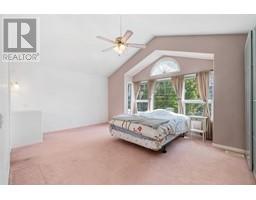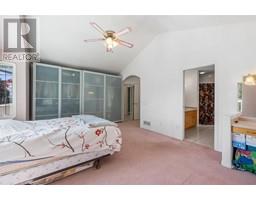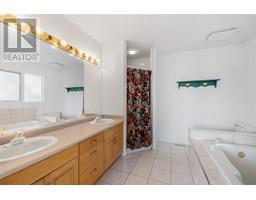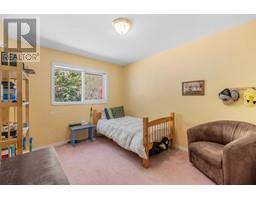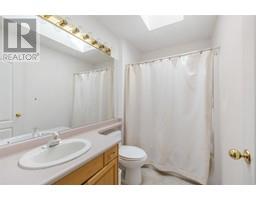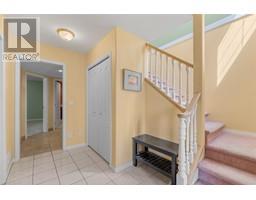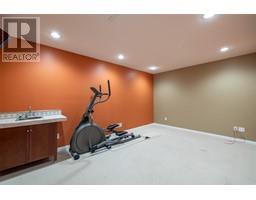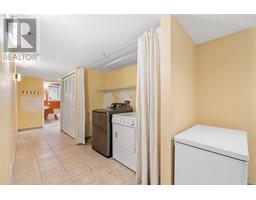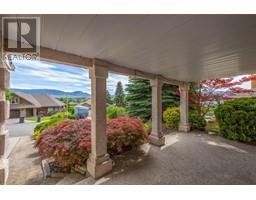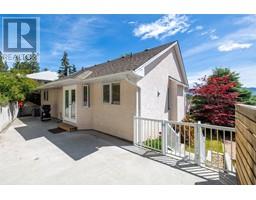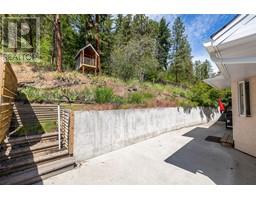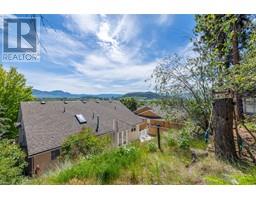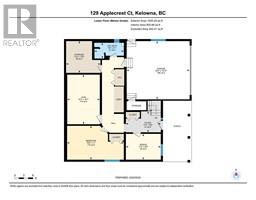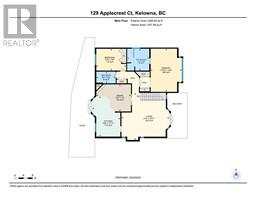129 Applecrest Court Kelowna, British Columbia V1V 1W6
$875,000
Here’s your chance to own a 4-bedroom home with unbeatable views of the valley, vineyards, and surrounding mountains, all tucked away on a quiet, no-through road in one of Glenmore’s most family-friendly neighborhoods. This home boasts a bright, open layout with high ceilings and an abundance of natural light throughout. With a spacious rec room, separate entrance, and a flexible floor plan, this home is ideal for families, multi-generational living, or those looking to create an income-generating suite. Recent updates include new plumbing, a newer hot water tank, and a furnace, providing a solid starting point for renovations. Located minutes from several Glenmore Elementary Schools, Dr. Knox Middle School, parks, recreation, shopping, restaurants, 10 minutes to downtown, and more. Whether you're a first-time buyer, a growing family, or an investor seeking a property with strong potential, this is the perfect opportunity to bring your vision to life! (id:27818)
Property Details
| MLS® Number | 10349149 |
| Property Type | Single Family |
| Neigbourhood | North Glenmore |
| Parking Space Total | 4 |
| View Type | Unknown, Mountain View, Valley View, View (panoramic) |
Building
| Bathroom Total | 3 |
| Bedrooms Total | 4 |
| Constructed Date | 1993 |
| Construction Style Attachment | Detached |
| Cooling Type | Central Air Conditioning |
| Heating Type | Forced Air |
| Stories Total | 2 |
| Size Interior | 2472 Sqft |
| Type | House |
| Utility Water | Municipal Water |
Parking
| Attached Garage | 2 |
| Street |
Land
| Acreage | No |
| Sewer | Municipal Sewage System |
| Size Irregular | 0.26 |
| Size Total | 0.26 Ac|under 1 Acre |
| Size Total Text | 0.26 Ac|under 1 Acre |
| Zoning Type | Unknown |
Rooms
| Level | Type | Length | Width | Dimensions |
|---|---|---|---|---|
| Lower Level | Other | 20'5'' x 18'10'' | ||
| Lower Level | Storage | 11'2'' x 10'4'' | ||
| Lower Level | Foyer | 11'4'' x 6'9'' | ||
| Lower Level | Recreation Room | 16'1'' x 10'7'' | ||
| Lower Level | Bedroom | 11'4'' x 8'5'' | ||
| Lower Level | Bedroom | 18'5'' x 11' | ||
| Lower Level | Full Bathroom | 9'6'' x 5'1'' | ||
| Main Level | Living Room | 21'4'' x 20'11'' | ||
| Main Level | Kitchen | 12'6'' x 17'11'' | ||
| Main Level | Dining Room | 15'5'' x 12' | ||
| Main Level | Bedroom | 13'4'' x 9'8'' | ||
| Main Level | Full Ensuite Bathroom | 9'11'' x 9'8'' | ||
| Main Level | Primary Bedroom | 13'10'' x 19'2'' | ||
| Main Level | Full Bathroom | 8'8'' x 5'2'' |
https://www.realtor.ca/real-estate/28387628/129-applecrest-court-kelowna-north-glenmore
Interested?
Contact us for more information
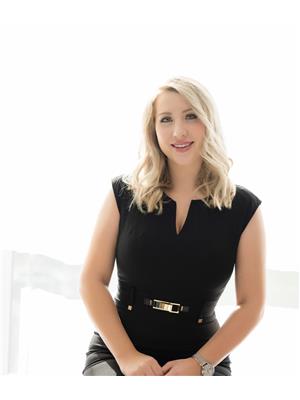
Alexis Friesen
www.alexisfriesen.com/
https://alexisfriesen.realestate/

#108 - 1980 Cooper Road
Kelowna, British Columbia V1Y 8K5
(250) 861-5122
Geoff Hays
geoffhays.ca/

#1 - 1890 Cooper Road
Kelowna, British Columbia V1Y 8B7
(250) 860-1100
(250) 860-0595
royallepagekelowna.com/
