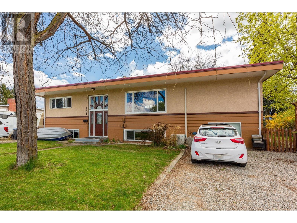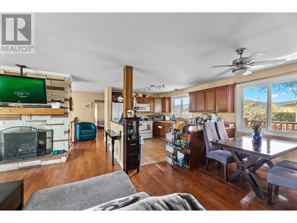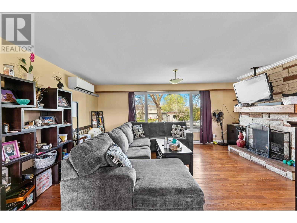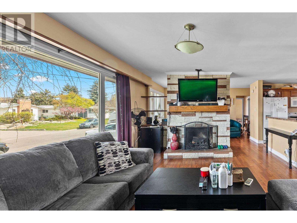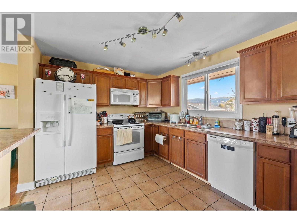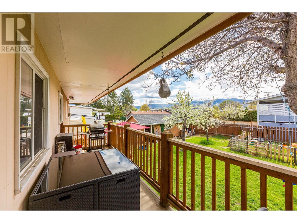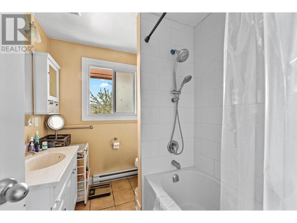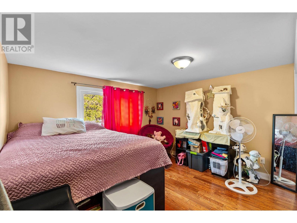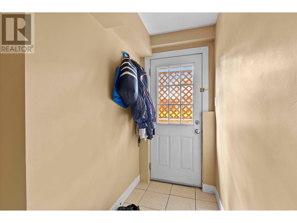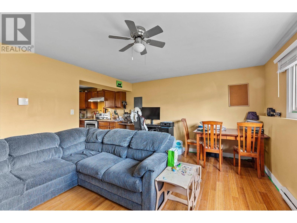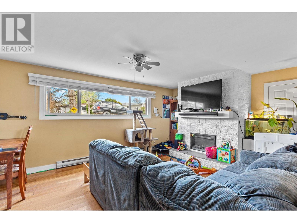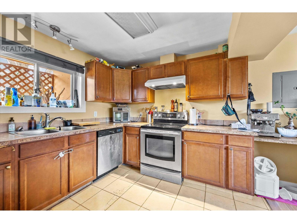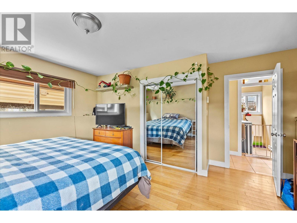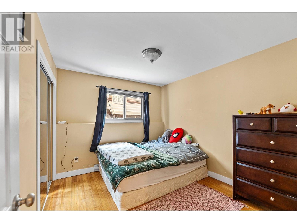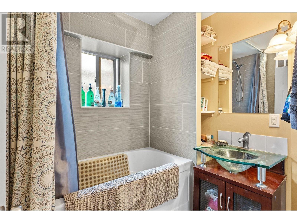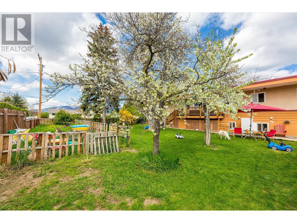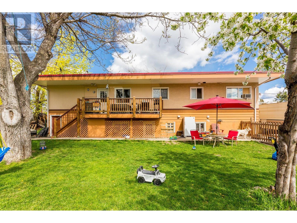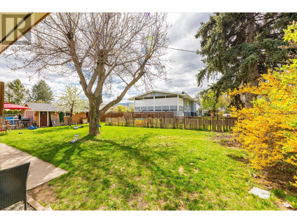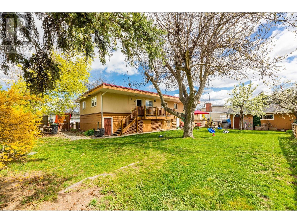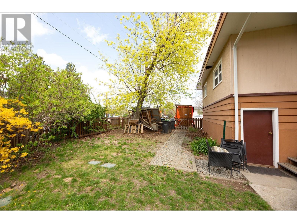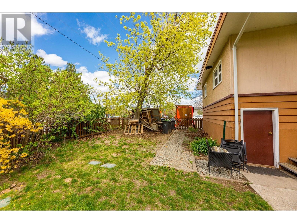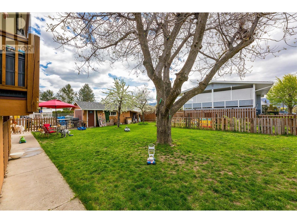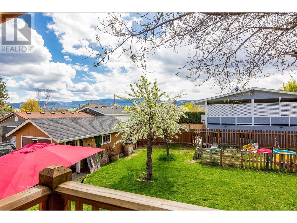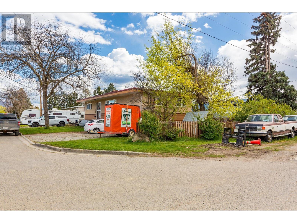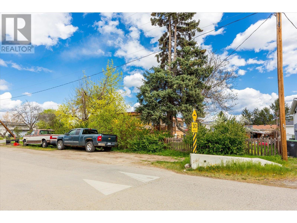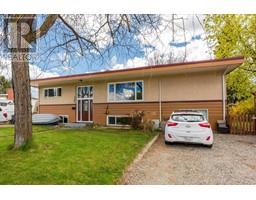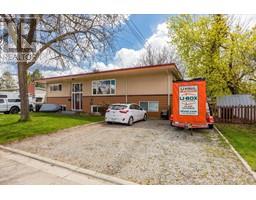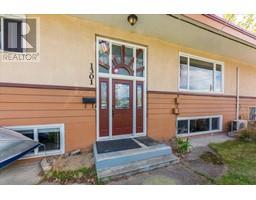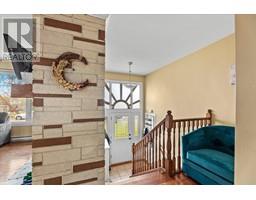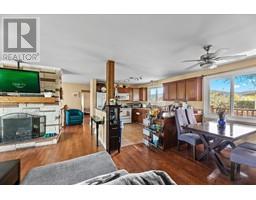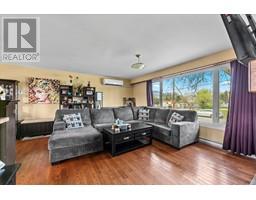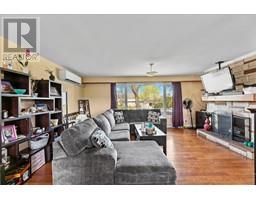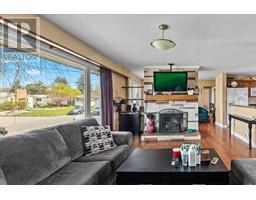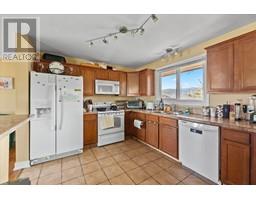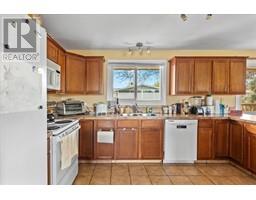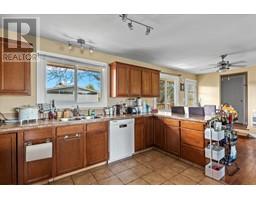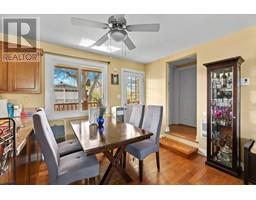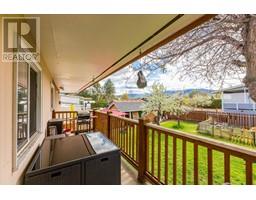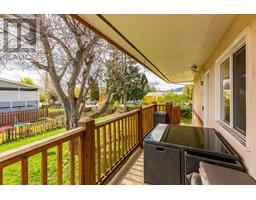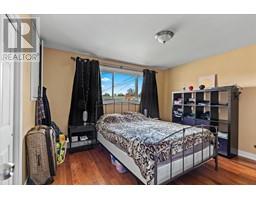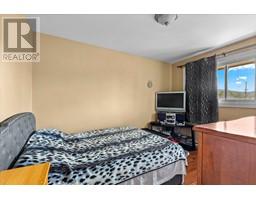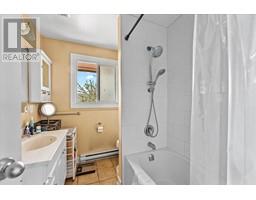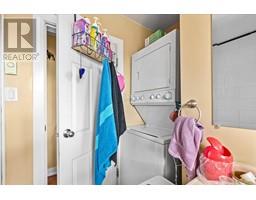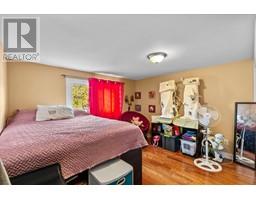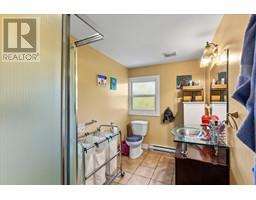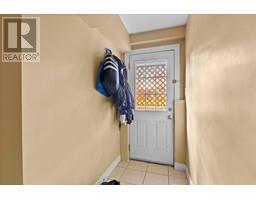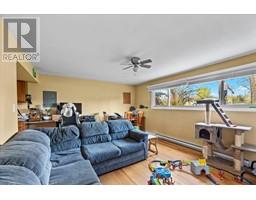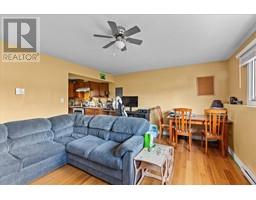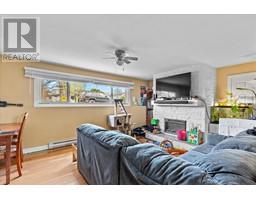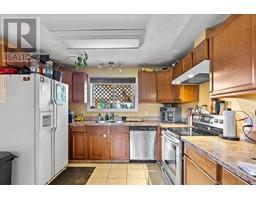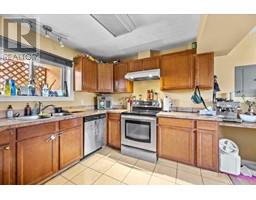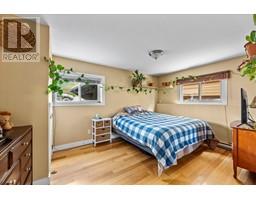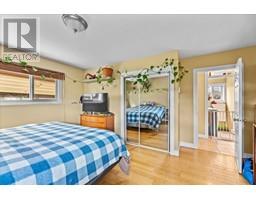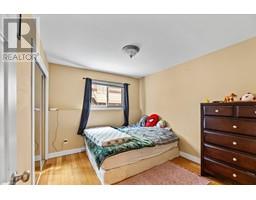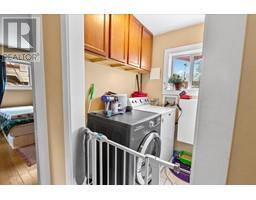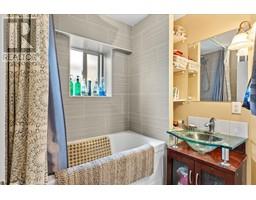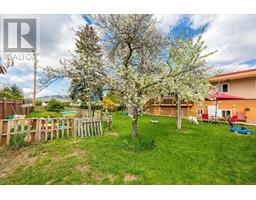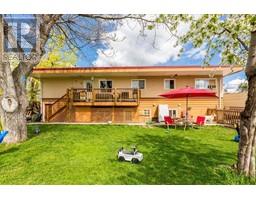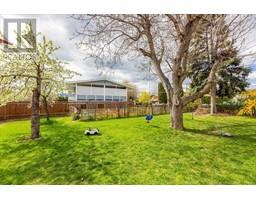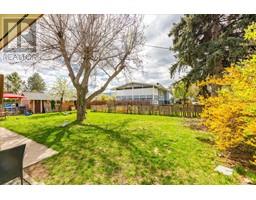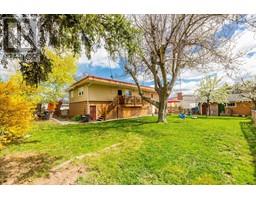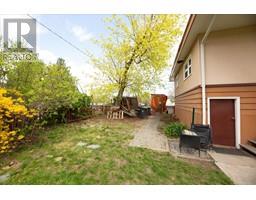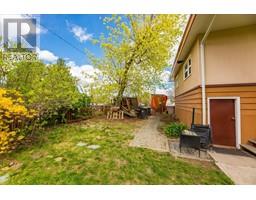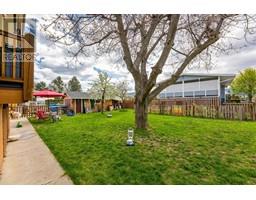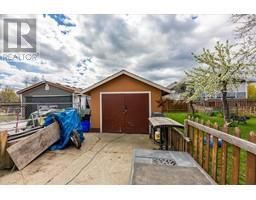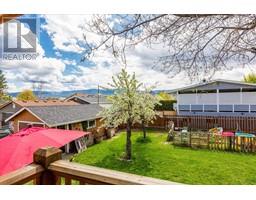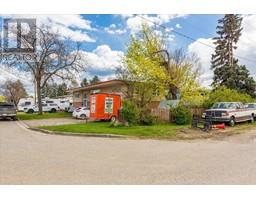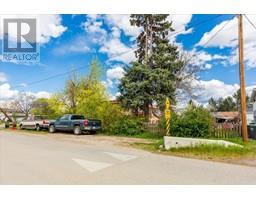1301 Mcbride Road Kelowna, British Columbia V1Y 4A5
$999,999
Mortgage Helper Family Home! A fantastic property that would be a perfect purchase for a first-time buyer or an investor. This family home is situated on a corner lot in a very central location with easy access to all major roads. It features 5 bedrooms plus a den and 3 full baths. The property also includes a 2-bedroom, 1-bath legal suite that is currently being rented. This offers an excellent mortgage helper and investment opportunity. For added convenience, the house has two separate laundry setups on each floor. Outside, you’ll find a fully fenced, pool-sized yard, perfect for kids and/or pets. The location is highly desirable, literally 5 minutes from anything you could want, including schools, transit, shopping centers, downtown Kelowna, and beaches. It is also close to a major transit route to Okanagan College and Orchard Park, making this location likely to become even more desirable in the near future. This home presents a great opportunity – don’t miss out! (id:27818)
Property Details
| MLS® Number | 10344999 |
| Property Type | Single Family |
| Neigbourhood | Springfield/Spall |
| Features | One Balcony |
| Parking Space Total | 1 |
Building
| Bathroom Total | 3 |
| Bedrooms Total | 5 |
| Appliances | Refrigerator, Dishwasher, Dryer, Range - Electric, Washer |
| Basement Type | Full |
| Constructed Date | 1960 |
| Construction Style Attachment | Detached |
| Exterior Finish | Stucco, Wood Siding |
| Fireplace Fuel | Wood |
| Fireplace Present | Yes |
| Fireplace Type | Conventional |
| Flooring Type | Hardwood |
| Heating Fuel | Electric |
| Heating Type | Baseboard Heaters |
| Roof Material | Other |
| Roof Style | Unknown |
| Stories Total | 1 |
| Size Interior | 2630 Sqft |
| Type | House |
| Utility Water | Municipal Water |
Parking
| See Remarks | |
| Detached Garage | 1 |
Land
| Acreage | No |
| Fence Type | Fence |
| Landscape Features | Underground Sprinkler |
| Sewer | Municipal Sewage System |
| Size Frontage | 93 Ft |
| Size Irregular | 0.2 |
| Size Total | 0.2 Ac|under 1 Acre |
| Size Total Text | 0.2 Ac|under 1 Acre |
| Zoning Type | Unknown |
Rooms
| Level | Type | Length | Width | Dimensions |
|---|---|---|---|---|
| Basement | Workshop | 13'0'' x 23'10'' | ||
| Basement | Laundry Room | 4'8'' x 5'10'' | ||
| Basement | Living Room | 15'5'' x 12'7'' | ||
| Basement | Kitchen | 11'2'' x 9'1'' | ||
| Basement | 4pc Bathroom | 9'3'' x 5'7'' | ||
| Basement | Bedroom | 10'5'' x 9'6'' | ||
| Basement | Bedroom | 12'6'' x 10'8'' | ||
| Main Level | 4pc Bathroom | 6'5'' x 8'1'' | ||
| Main Level | Bedroom | 9'3'' x 11'9'' | ||
| Main Level | Bedroom | 12'10'' x 11'7'' | ||
| Main Level | Kitchen | 13'5'' x 9'11'' | ||
| Main Level | Living Room | 16'10'' x 12'10'' | ||
| Main Level | Dining Room | 9'2'' x 10'7'' | ||
| Main Level | Other | 9'4'' x 5'2'' | ||
| Main Level | 3pc Ensuite Bath | 9'7'' x 5'10'' | ||
| Main Level | Primary Bedroom | 11'10'' x 10'10'' |
https://www.realtor.ca/real-estate/28218532/1301-mcbride-road-kelowna-springfieldspall
Interested?
Contact us for more information

Dimple Judge
210 - 1751 Harvey Ave
Kelowna, British Columbia V1Y 6G4
(778) 484-4022

Gary Judge
210 - 1751 Harvey Ave
Kelowna, British Columbia V1Y 6G4
(778) 484-4022
