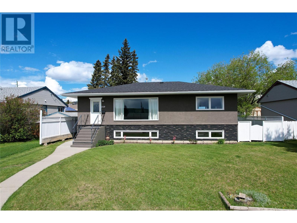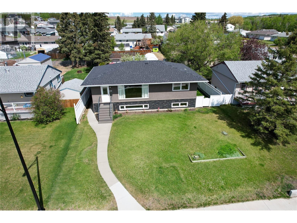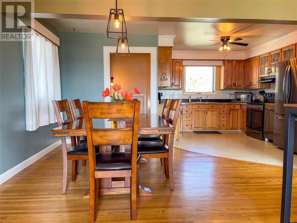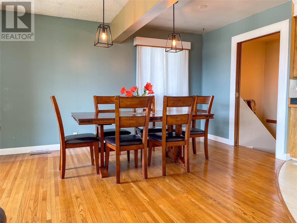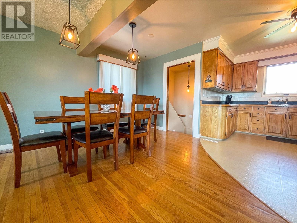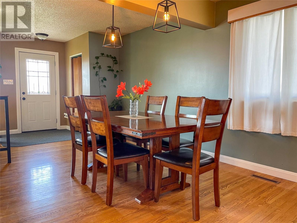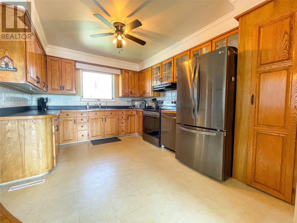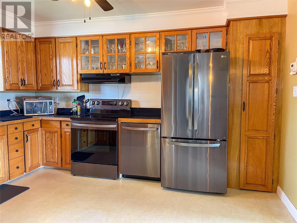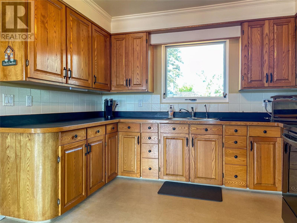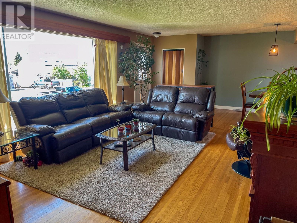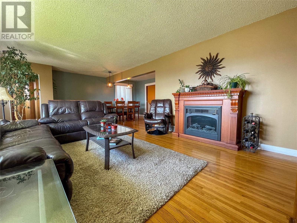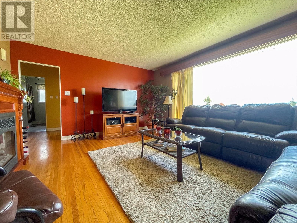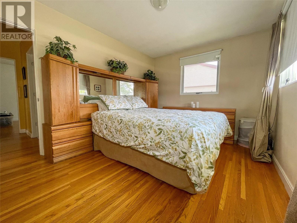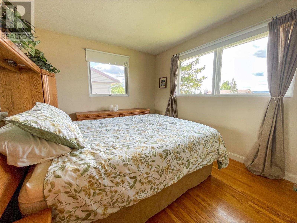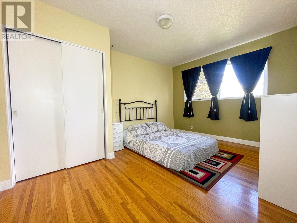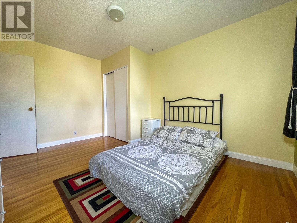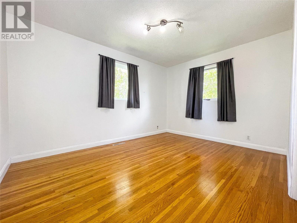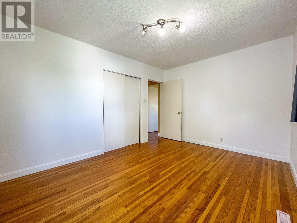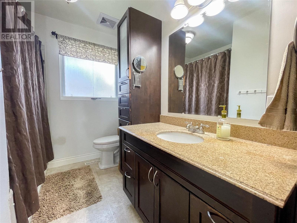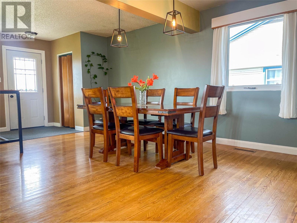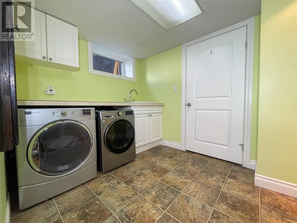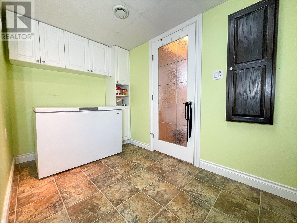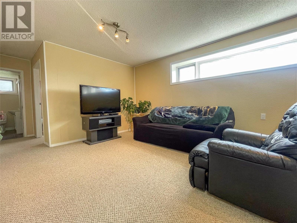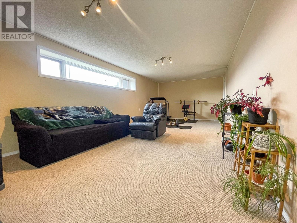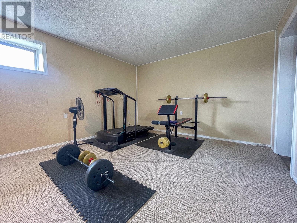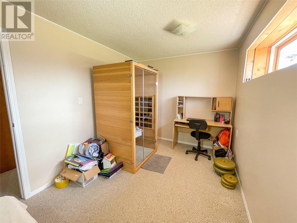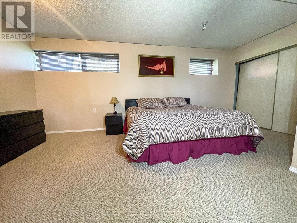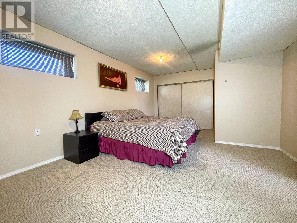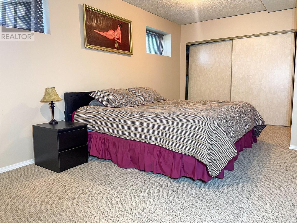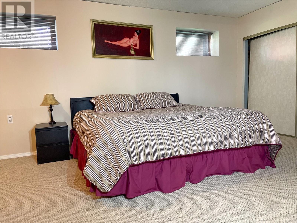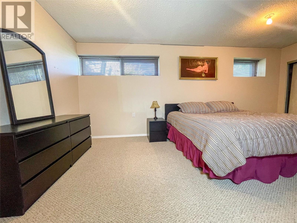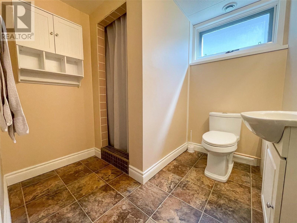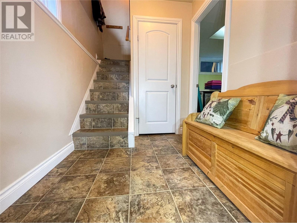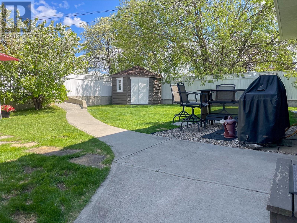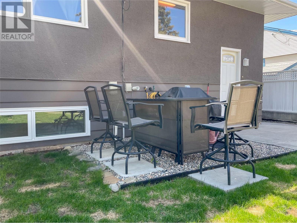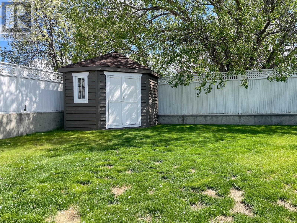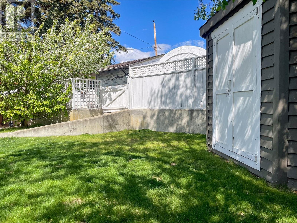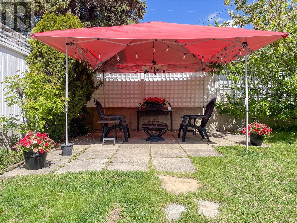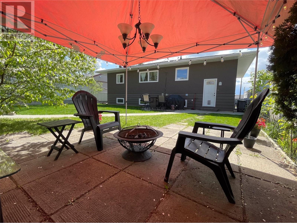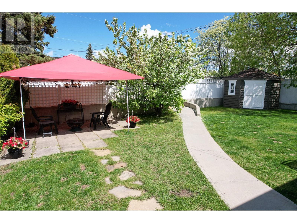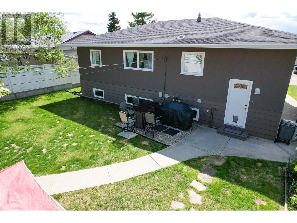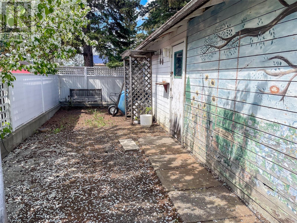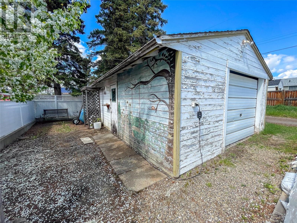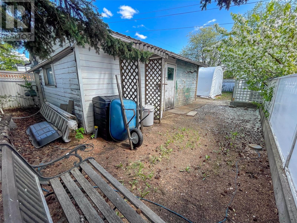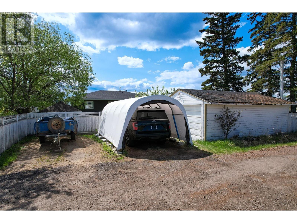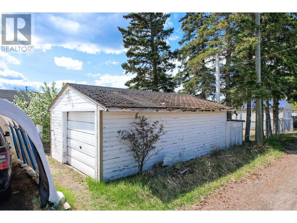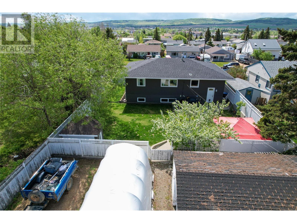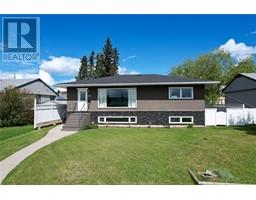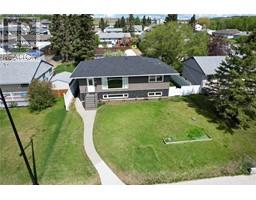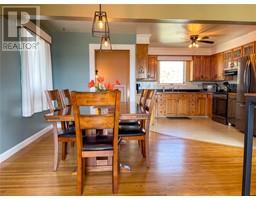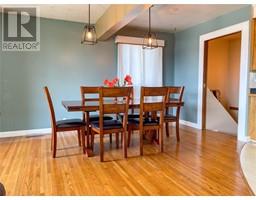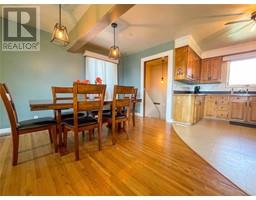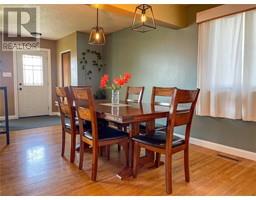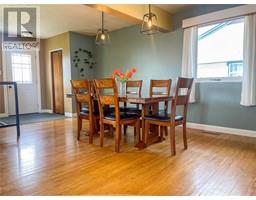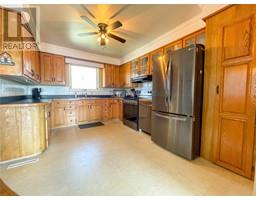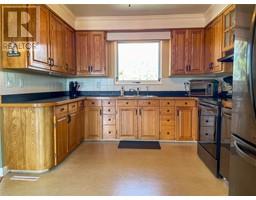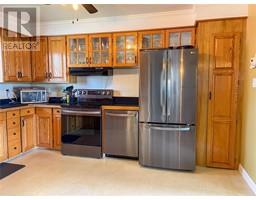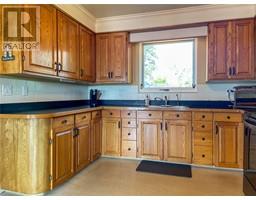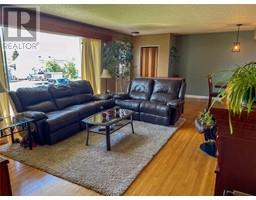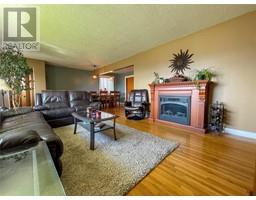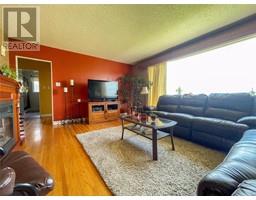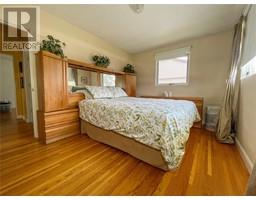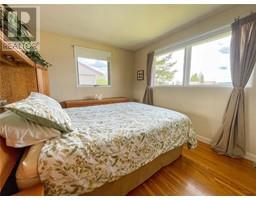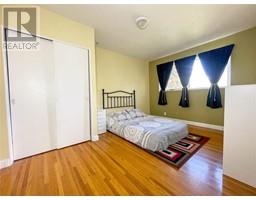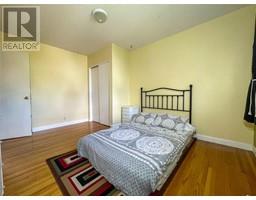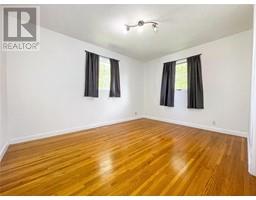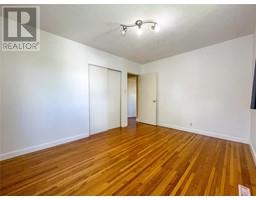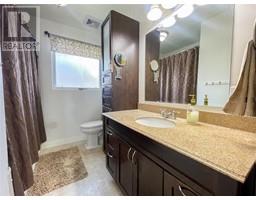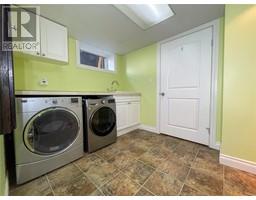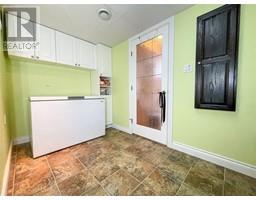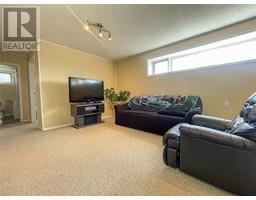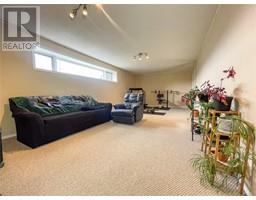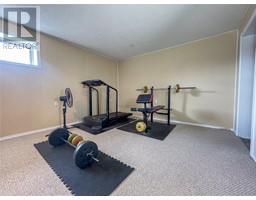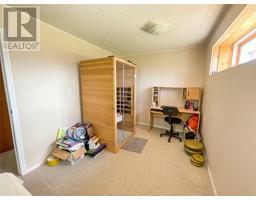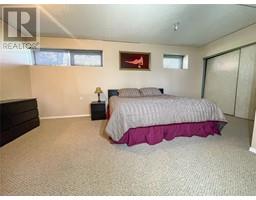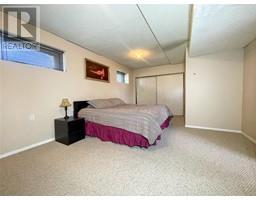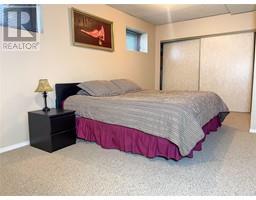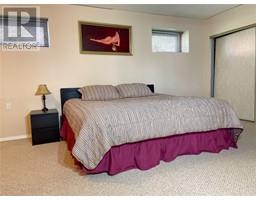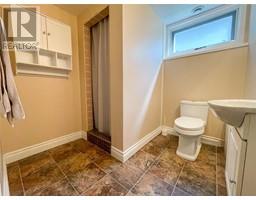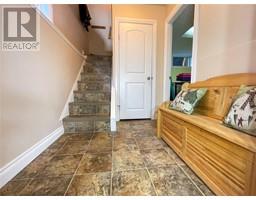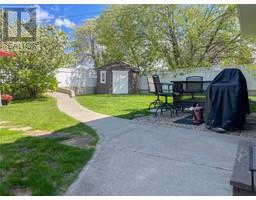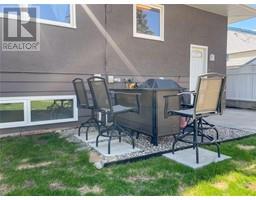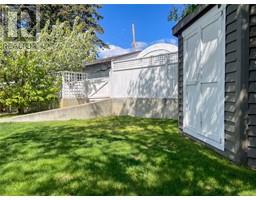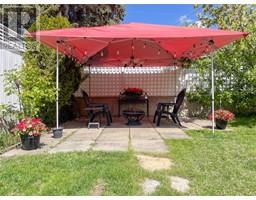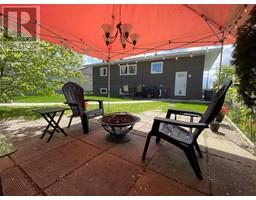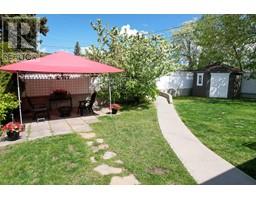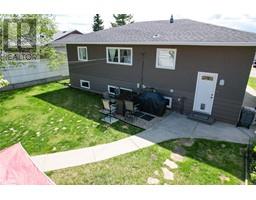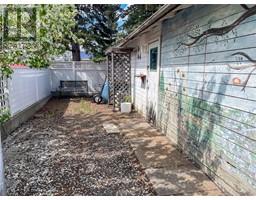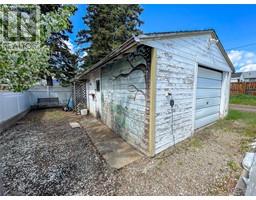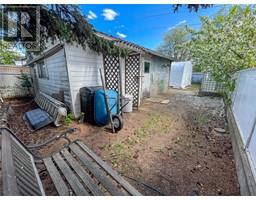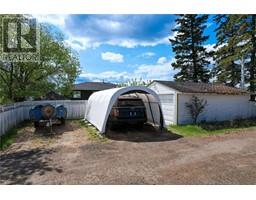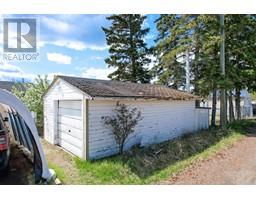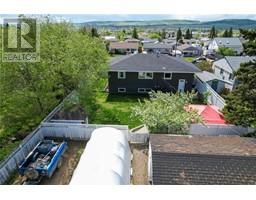1308 94 Avenue Dawson Creek, British Columbia V1G 1G6
$349,900
Spacious 5-Bedroom Home with modern updates and a prime location near schools & park! Welcome to this beautifully maintained 5-bedroom, 2-bathroom family home ideally located just minutes from Crescent Park Elementary, Frank Ross Elementary, and a nearby park – perfect for families seeking convenience and a great community atmosphere. Upstairs features gorgeous hardwood flooring throughout the open layout, lending warmth and character to the living space. The kitchen is equipped with new appliances, making it move-in ready for everyday living and entertaining. Downstairs, you’ll find a generously sized basement complete with 2 spare bedrooms and a full 3-pc bathroom – perfect for guests, a home office, or extended family! The home boasts numerous updates, including a new roof (2023), basement windows (2017), and a full exterior refresh with new paint, fascia, and attractive stone siding (2017). Enjoy the added bonus of a 24' x 16' wired shop with a concrete floor – ideal for hobbyists, extra storage, or a workspace. Enjoy the fully fenced private back yard great for all summer long. This home offers the perfect blend of comfort, space, and location. Don’t miss out – schedule your private showing today! (id:27818)
Property Details
| MLS® Number | 10349448 |
| Property Type | Single Family |
| Neigbourhood | Dawson Creek |
| Amenities Near By | Park, Schools |
| Parking Space Total | 3 |
Building
| Bathroom Total | 2 |
| Bedrooms Total | 5 |
| Appliances | Refrigerator, Dishwasher, Range - Electric, Washer & Dryer |
| Architectural Style | Bungalow |
| Basement Type | Full |
| Constructed Date | 1959 |
| Construction Style Attachment | Detached |
| Exterior Finish | Wood Siding |
| Heating Type | Forced Air, See Remarks |
| Roof Material | Asphalt Shingle |
| Roof Style | Unknown |
| Stories Total | 1 |
| Size Interior | 2536 Sqft |
| Type | House |
| Utility Water | Municipal Water |
Parking
| Detached Garage | 1 |
Land
| Acreage | No |
| Land Amenities | Park, Schools |
| Sewer | Municipal Sewage System |
| Size Irregular | 0.18 |
| Size Total | 0.18 Ac|under 1 Acre |
| Size Total Text | 0.18 Ac|under 1 Acre |
| Zoning Type | Unknown |
Rooms
| Level | Type | Length | Width | Dimensions |
|---|---|---|---|---|
| Basement | 3pc Bathroom | Measurements not available | ||
| Basement | Bedroom | 12'6'' x 18'11'' | ||
| Basement | Bedroom | 13'6'' x 8'5'' | ||
| Basement | Laundry Room | 7'8'' x 12'9'' | ||
| Basement | Living Room | 12'5'' x 26'7'' | ||
| Main Level | 4pc Bathroom | Measurements not available | ||
| Main Level | Bedroom | 10'1'' x 13'9'' | ||
| Main Level | Bedroom | 13'0'' x 10'0'' | ||
| Main Level | Primary Bedroom | 13'1'' x 9'11'' | ||
| Main Level | Kitchen | 13'6'' x 10'7'' | ||
| Main Level | Living Room | 25'10'' x 13'8'' |
https://www.realtor.ca/real-estate/28372705/1308-94-avenue-dawson-creek-dawson-creek
Interested?
Contact us for more information

Connor Parker
https://connorparker.remaxdawsoncreek.ca/
10224 - 10th Street
Dawson Creek, British Columbia V1G 3T4
(250) 782-8181
www.dawsoncreekrealty.britishcolumbia.remax.ca/
