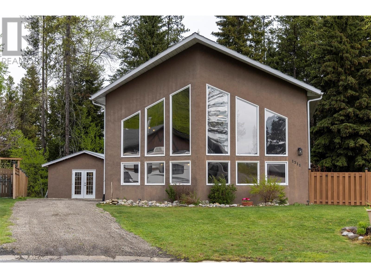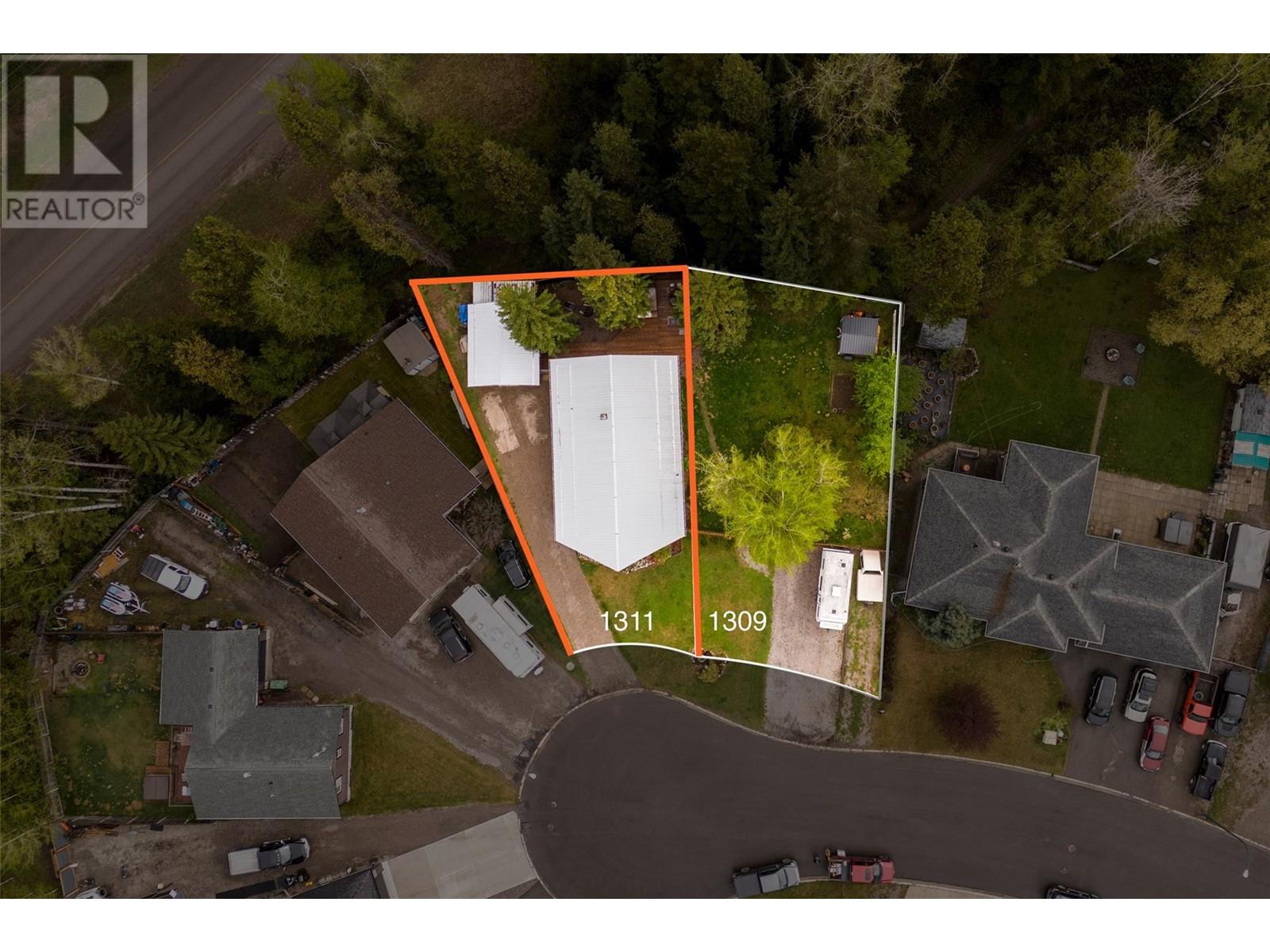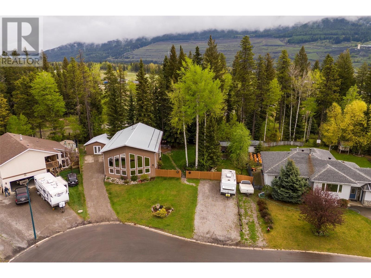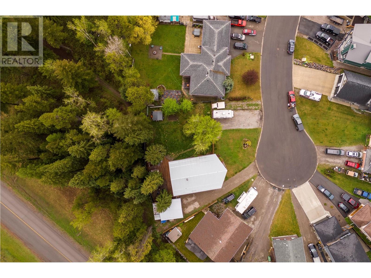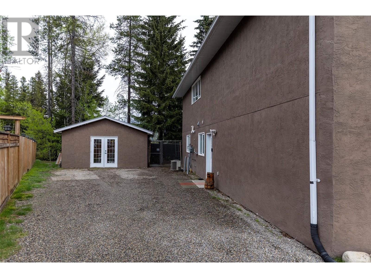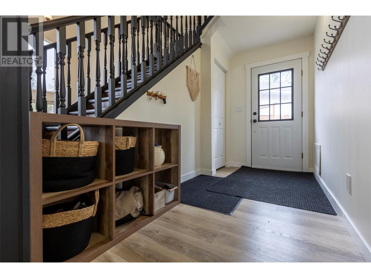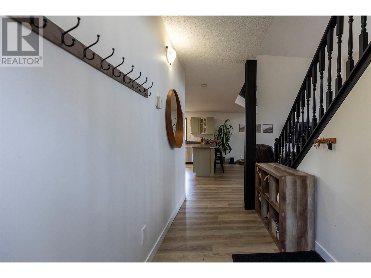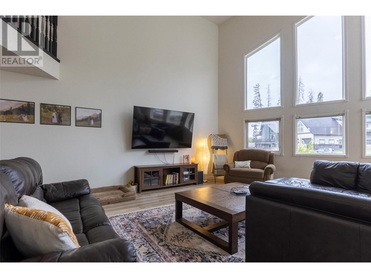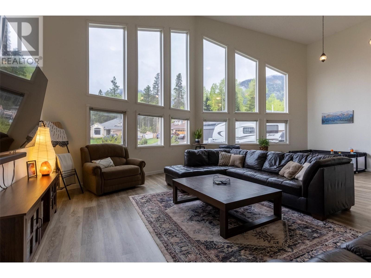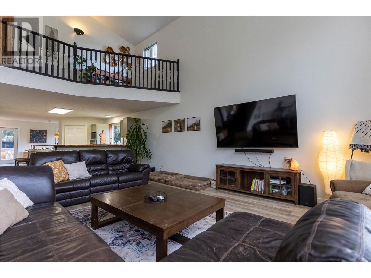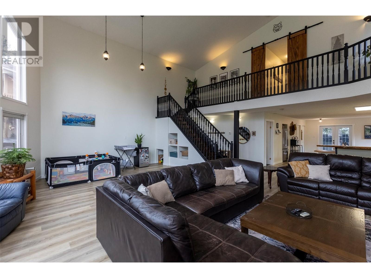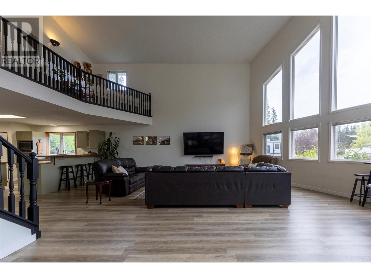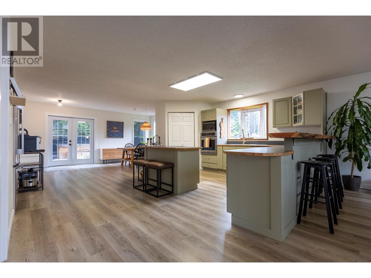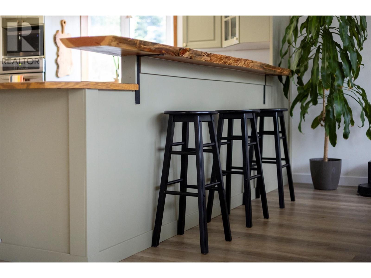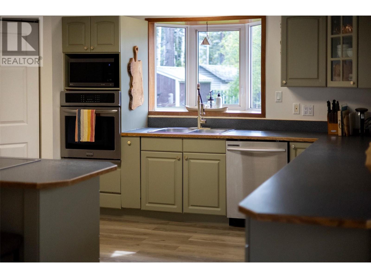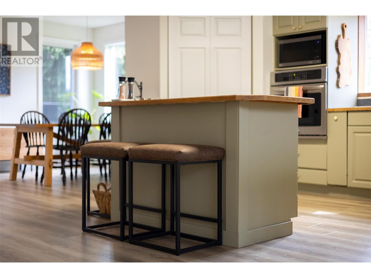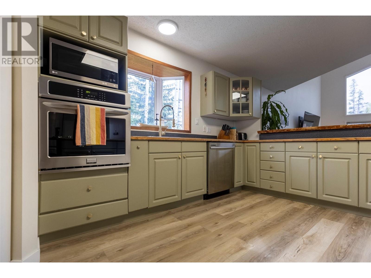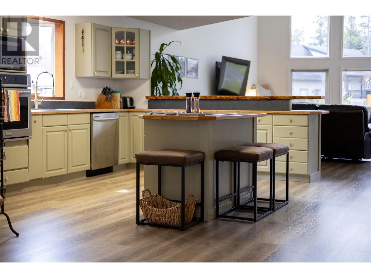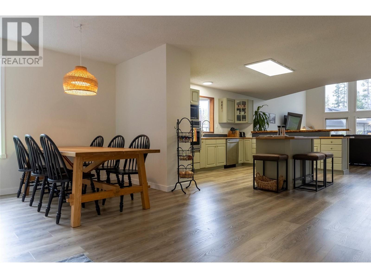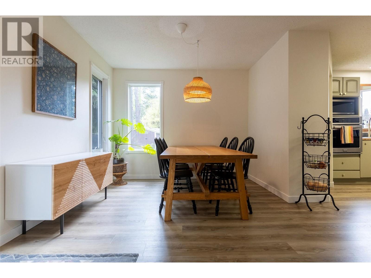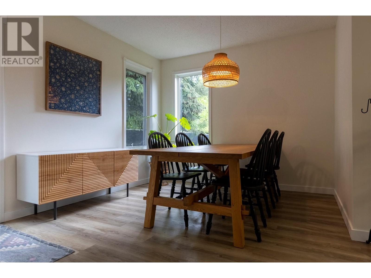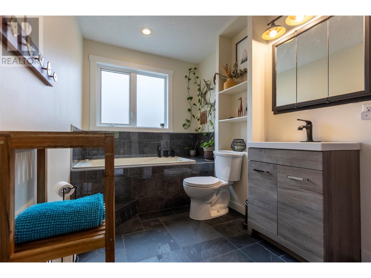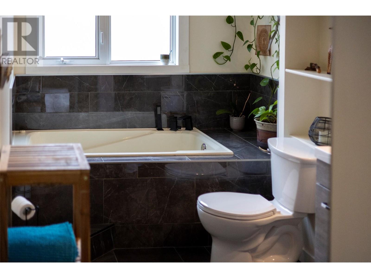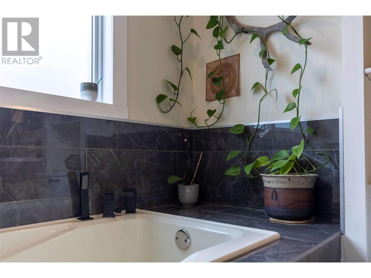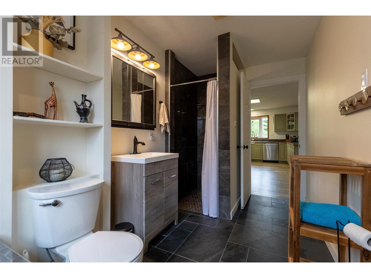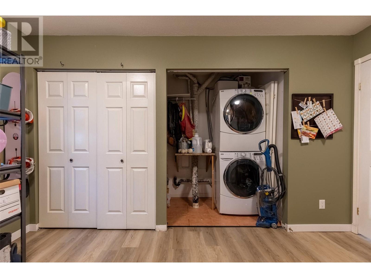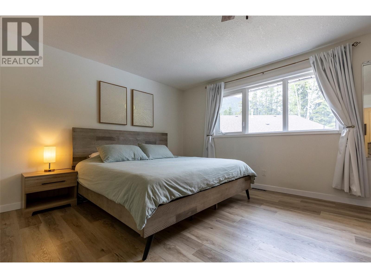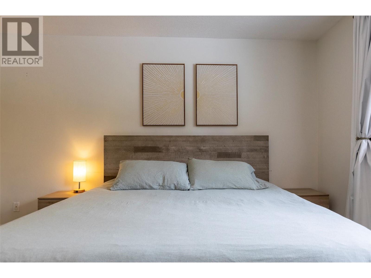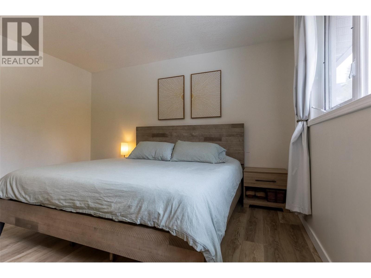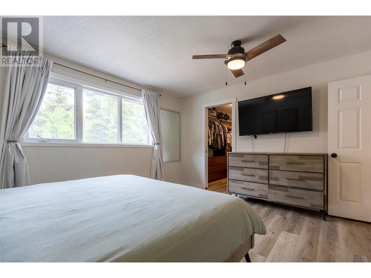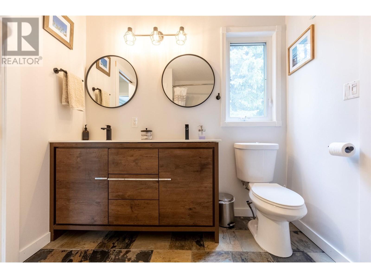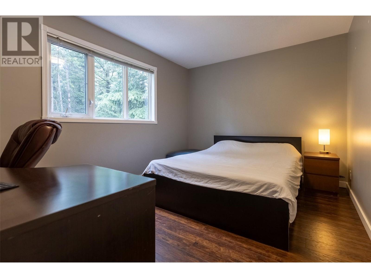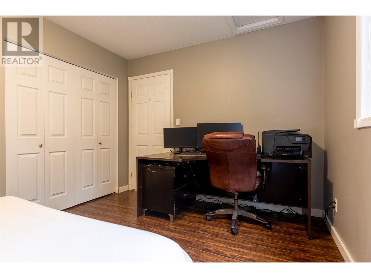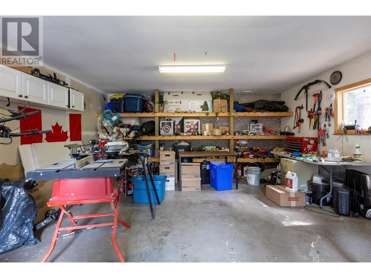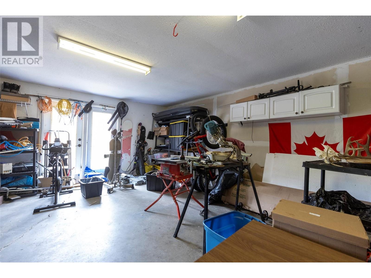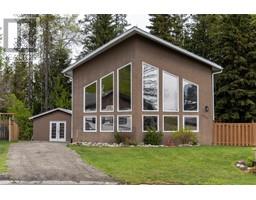1311 Cypress Place Sparwood, British Columbia V0B 2G2
$659,500
Tucked away on a quiet cul-de-sac in Sparwood Heights, this immaculate 3 bedroom, 2 bathroom home offers the perfect mix of space, comfort, and a great location backing onto peaceful green space with direct trail access from your backyard. Inside, you’ll find a bright and open layout with massive vaulted ceilings, tons of windows, and extra-large rooms throughout. The main living area flows easily into the kitchen and dining space, making it great for family life or entertaining. The kitchen is well appointed with loads of storage including a convenient pantry. You'll also enjoy a large den/utility room off the kitchen and an recently updated full-bathroom on this level. From the dining room step out the rear garden doors into a lovely, private outdoor space comprising of an oversized deck complete with hot tub and fire pit. The upper level of the home features three bedrooms; including the primary bedroom complete with large walk through closet, and adjoining newly renovated full, jack and jill bathroom, plus a cozy balcony-style sitting area that overlooks the living room. Heating is in-floor hot water on the main level and NG forced air on the upper with central air conditioning for those warmer days. Other updates include newer flooring, fresh paint and more. The garage has been converted into a workshop but can easily be switched back. This home shows pride of ownership throughout and is truly move-in ready— a joy to show! The adjoining 0.16 acre lot is offered for sale separately: MLS# 10347879 (id:27818)
Property Details
| MLS® Number | 10347877 |
| Property Type | Single Family |
| Neigbourhood | Sparwood |
Building
| Bathroom Total | 2 |
| Bedrooms Total | 3 |
| Appliances | Cooktop, Dishwasher, Dryer, Microwave, Washer, Oven - Built-in |
| Architectural Style | Other |
| Constructed Date | 1996 |
| Construction Style Attachment | Detached |
| Exterior Finish | Stucco |
| Flooring Type | Laminate, Tile |
| Heating Fuel | Electric, Other |
| Roof Material | Asphalt Shingle |
| Roof Style | Unknown |
| Stories Total | 2 |
| Size Interior | 2528 Sqft |
| Type | House |
| Utility Water | Municipal Water |
Land
| Acreage | No |
| Sewer | Municipal Sewage System |
| Size Irregular | 0.16 |
| Size Total | 0.16 Ac|under 1 Acre |
| Size Total Text | 0.16 Ac|under 1 Acre |
| Zoning Type | Unknown |
Rooms
| Level | Type | Length | Width | Dimensions |
|---|---|---|---|---|
| Second Level | Full Bathroom | Measurements not available | ||
| Second Level | Bedroom | 13'7'' x 9'9'' | ||
| Second Level | Bedroom | 13'7'' x 10'8'' | ||
| Second Level | Primary Bedroom | 14'1'' x 13'2'' | ||
| Main Level | Full Bathroom | Measurements not available | ||
| Main Level | Utility Room | 13'3'' x 9'9'' | ||
| Main Level | Dining Room | 11'5'' x 11'5'' | ||
| Main Level | Kitchen | 13'9'' x 11'11'' | ||
| Main Level | Living Room | 31' x 21'8'' | ||
| Main Level | Foyer | 8' x 3'6'' |
https://www.realtor.ca/real-estate/28310255/1311-cypress-place-sparwood-sparwood
Interested?
Contact us for more information
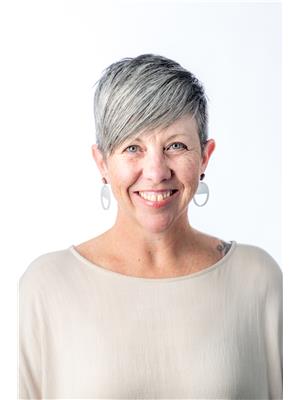
Jacqueline Fieldhouse
Personal Real Estate Corporation
www.soldinfernie.com/

1241 7th Avenue
Fernie, British Columbia V0B 1M5
(250) 423-4444
www.fernielistings.com/
