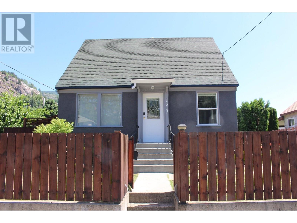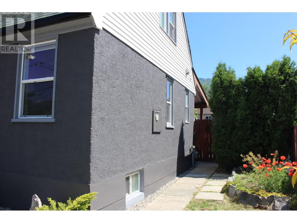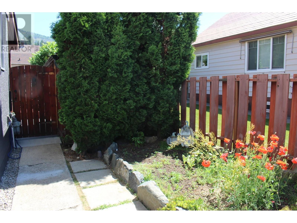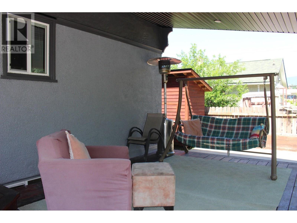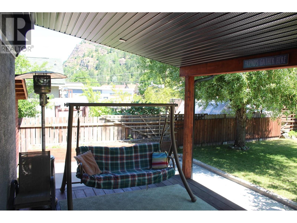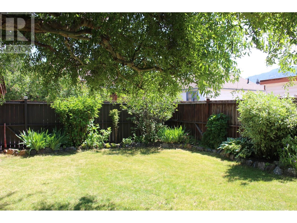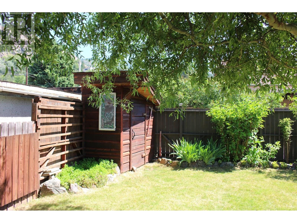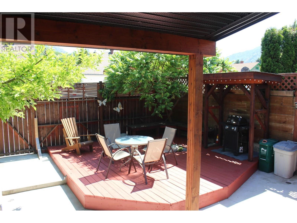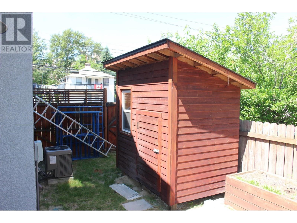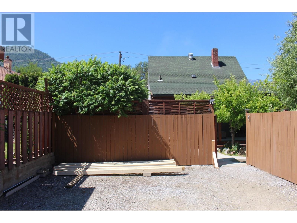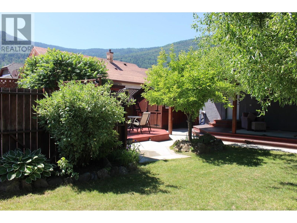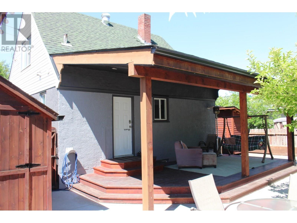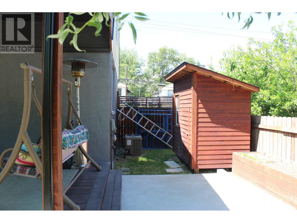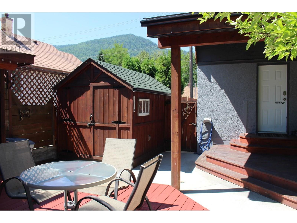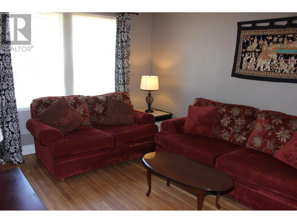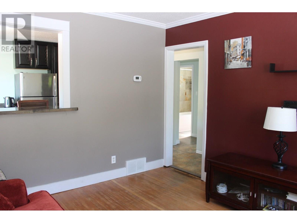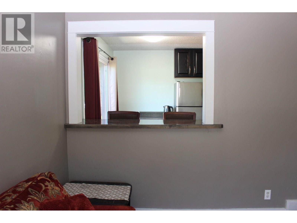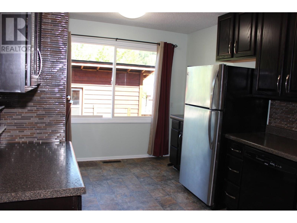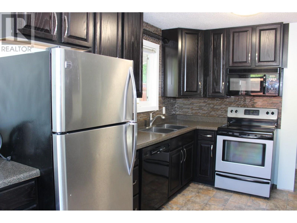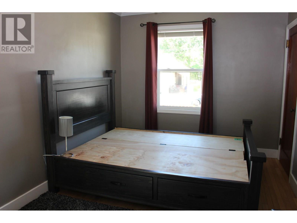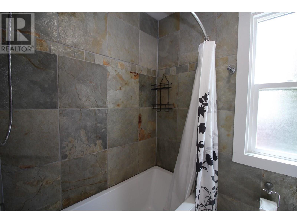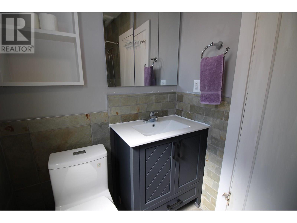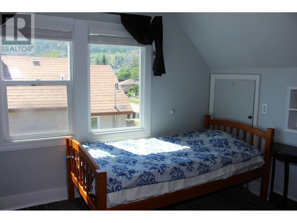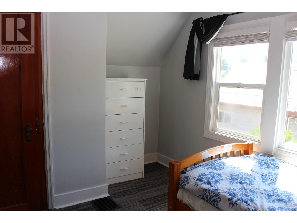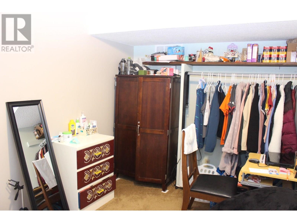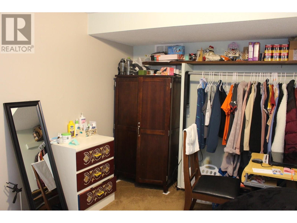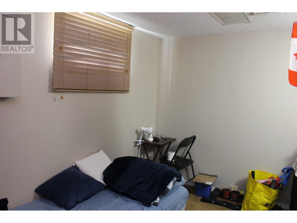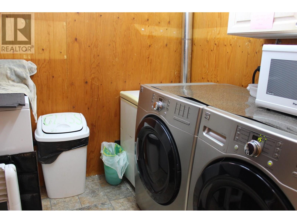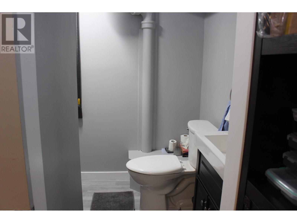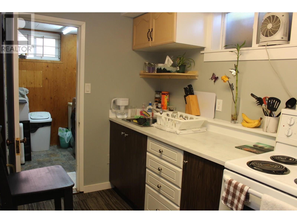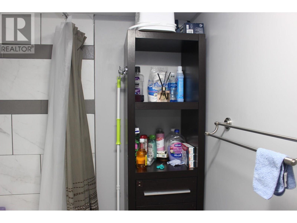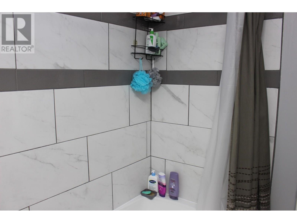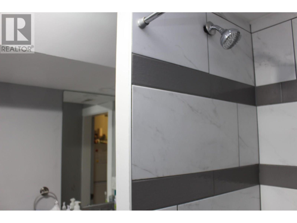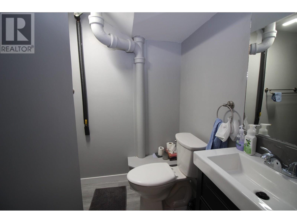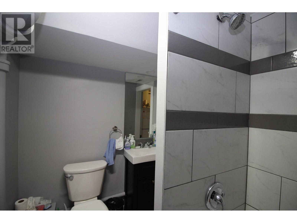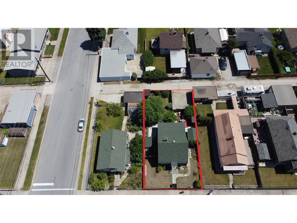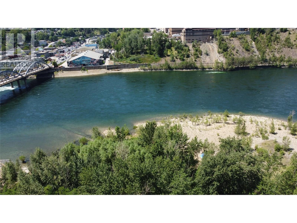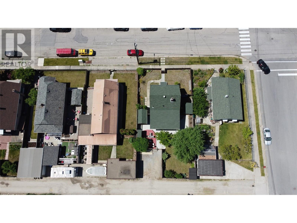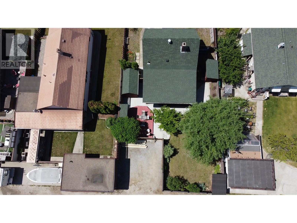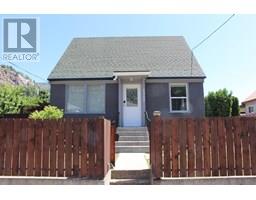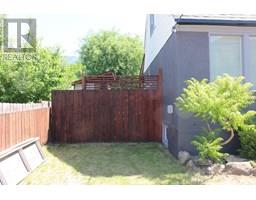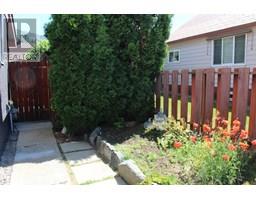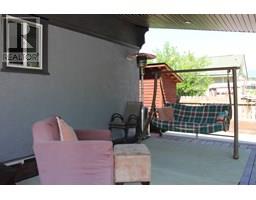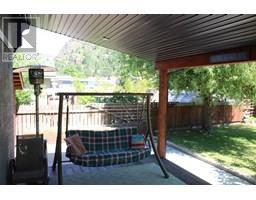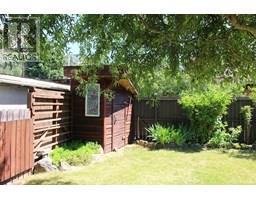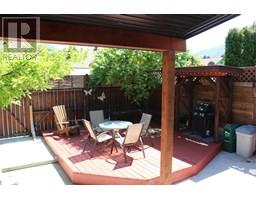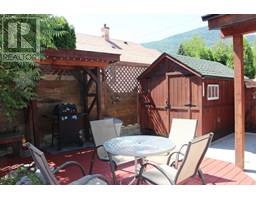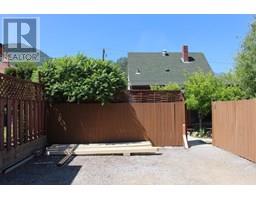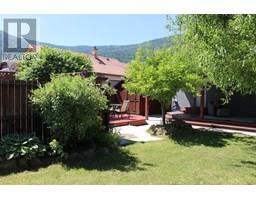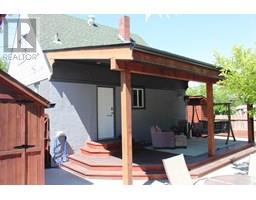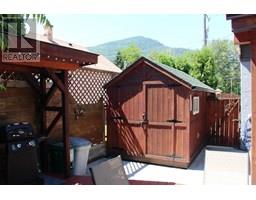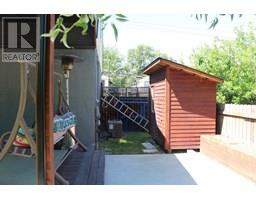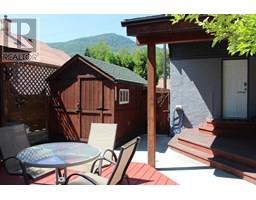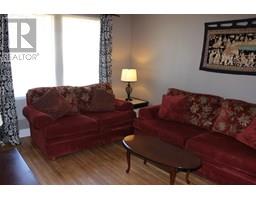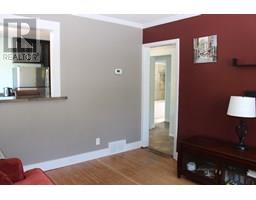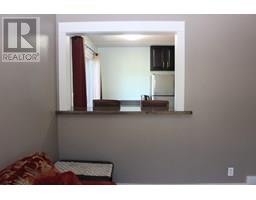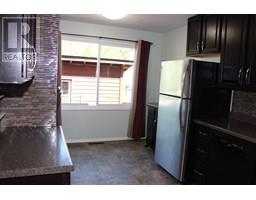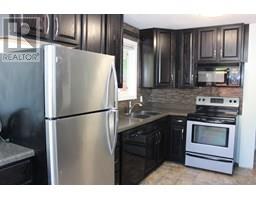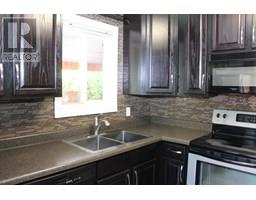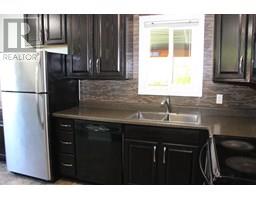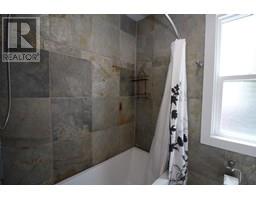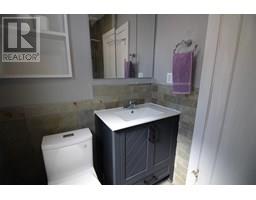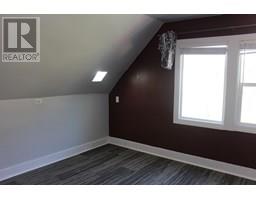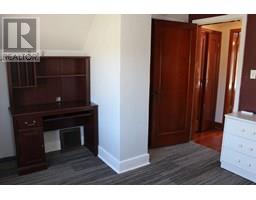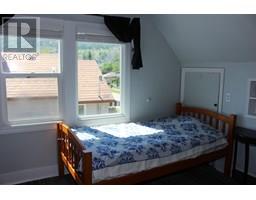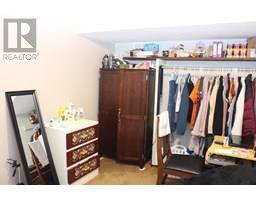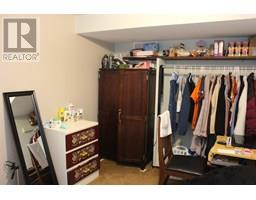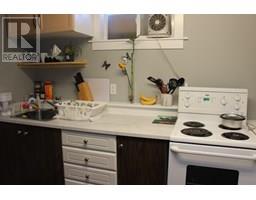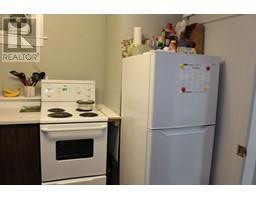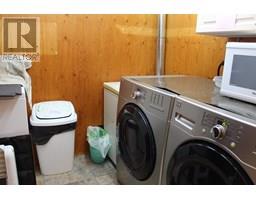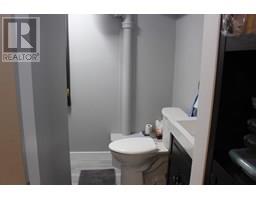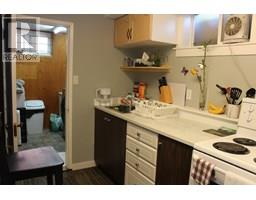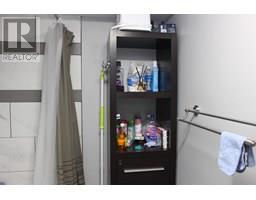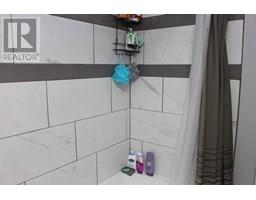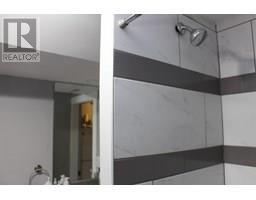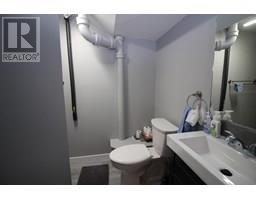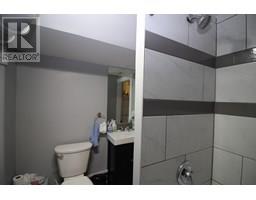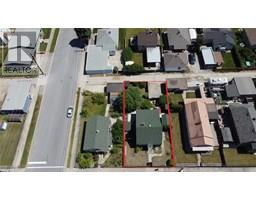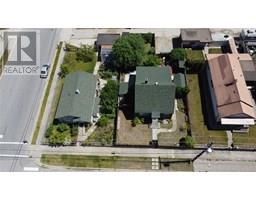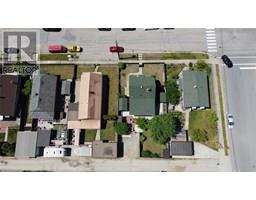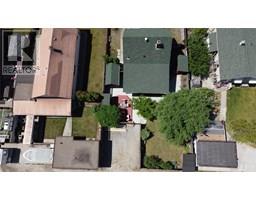1317 Columbia Avenue Trail, British Columbia V1R 1J5
$439,000
Charming Gyro Park Gem – Move-In Ready! Whether you're a first-time buyer, growing family, or looking to downsize, this lovingly maintained home in the sought-after Gyro Park area is a must-see! Featuring 3 bedrooms (with potential for 5), 2 full baths, and a fully finished basement, there's room for everyone. Enjoy exceptional outdoor living with a mix of covered and open decks, a beautifully landscaped and fully fenced yard, a playhouse/shed, and two additional sheds—plus underground sprinklers for easy upkeep. Convenient rear alley access offers parking for two vehicles. Inside, you'll find tasteful updates throughout, including a newer high-efficiency furnace, modernized kitchen and bathrooms, and an upgraded electrical panel. Bright, clean, and full of charm—this home is truly “cute as a button” and ready for you to move in and enjoy. Don’t miss out—contact your REALTOR® today to book a private showing! (id:27818)
Property Details
| MLS® Number | 10351507 |
| Property Type | Single Family |
| Neigbourhood | Trail |
| Community Features | Rentals Allowed |
| Parking Space Total | 2 |
Building
| Bathroom Total | 2 |
| Bedrooms Total | 3 |
| Constructed Date | 1940 |
| Construction Style Attachment | Detached |
| Cooling Type | Central Air Conditioning |
| Exterior Finish | Stucco |
| Flooring Type | Mixed Flooring |
| Heating Type | Forced Air, See Remarks |
| Roof Material | Asphalt Shingle |
| Roof Style | Unknown |
| Stories Total | 3 |
| Size Interior | 1575 Sqft |
| Type | House |
| Utility Water | Municipal Water |
Parking
| Rear |
Land
| Acreage | No |
| Fence Type | Fence |
| Sewer | Municipal Sewage System |
| Size Irregular | 0.11 |
| Size Total | 0.11 Ac|under 1 Acre |
| Size Total Text | 0.11 Ac|under 1 Acre |
| Zoning Type | Unknown |
Rooms
| Level | Type | Length | Width | Dimensions |
|---|---|---|---|---|
| Second Level | Bedroom | 10'7'' x 9'0'' | ||
| Second Level | Bedroom | 10'10'' x 9'0'' | ||
| Basement | Laundry Room | 7'4'' x 6'6'' | ||
| Basement | 4pc Bathroom | 11'5'' x 5'7'' | ||
| Basement | Kitchen | 9'0'' x 8'3'' | ||
| Basement | Other | 13'8'' x 8'7'' | ||
| Basement | Other | 11'1'' x 7'6'' | ||
| Main Level | 4pc Bathroom | 7'3'' x 4'9'' | ||
| Main Level | Primary Bedroom | 14'1'' x 5'1'' | ||
| Main Level | Kitchen | 14'5'' x 9'3'' | ||
| Main Level | Living Room | 14'1'' x 10'10'' |
https://www.realtor.ca/real-estate/28450978/1317-columbia-avenue-trail-trail
Interested?
Contact us for more information
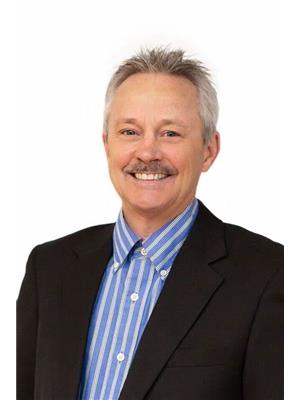
Terry Alton
www.terry-alton.c21.ca/
https://www.facebook.com/kootenay.homes
https://Terry Alton@terryalton1/

1358 Cedar Avenue
Trail, British Columbia V1R 4C2
(250) 368-8818
(250) 368-8812
