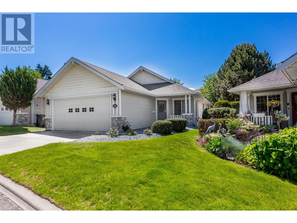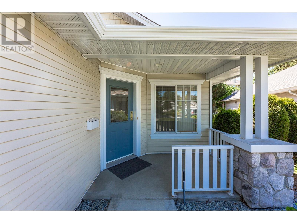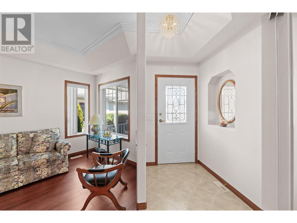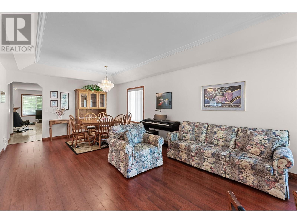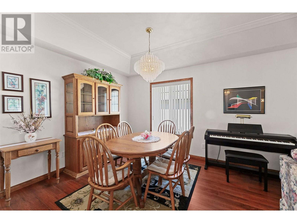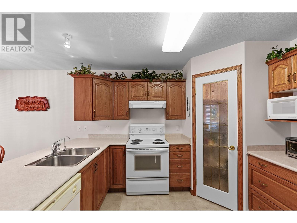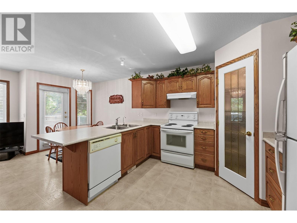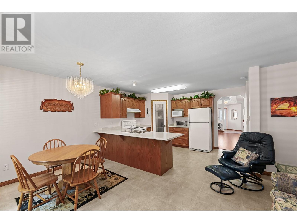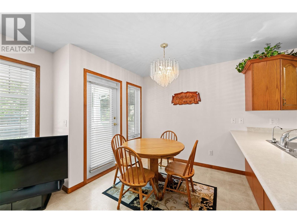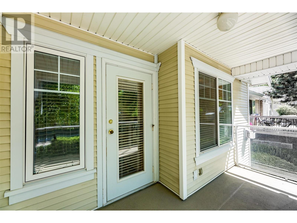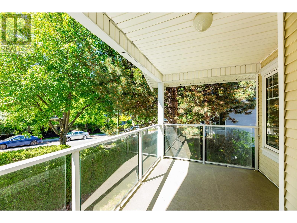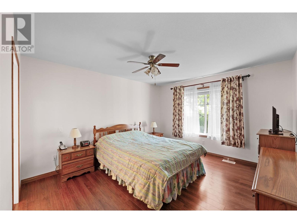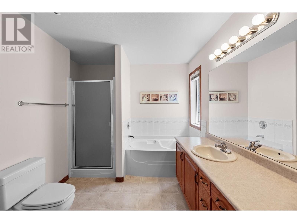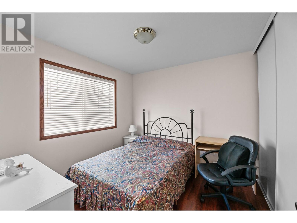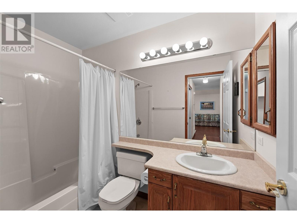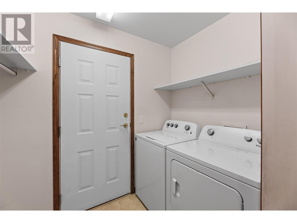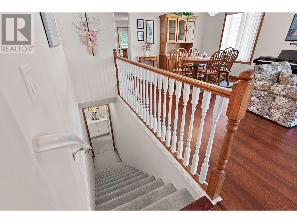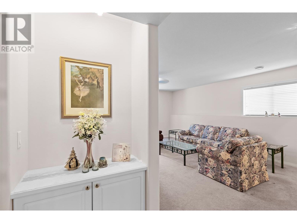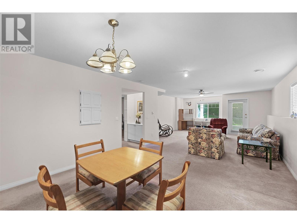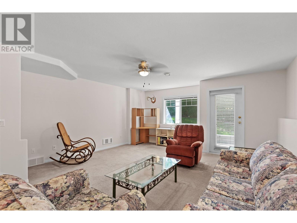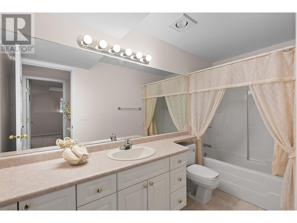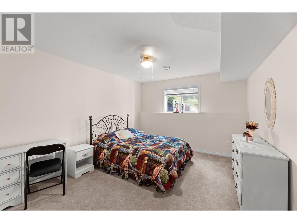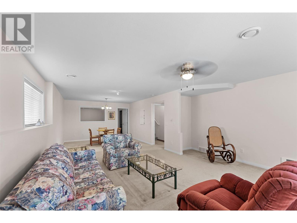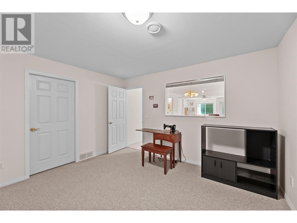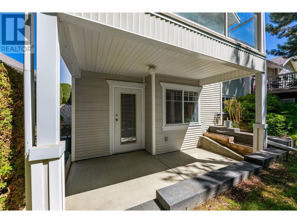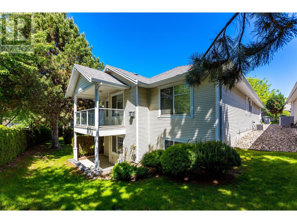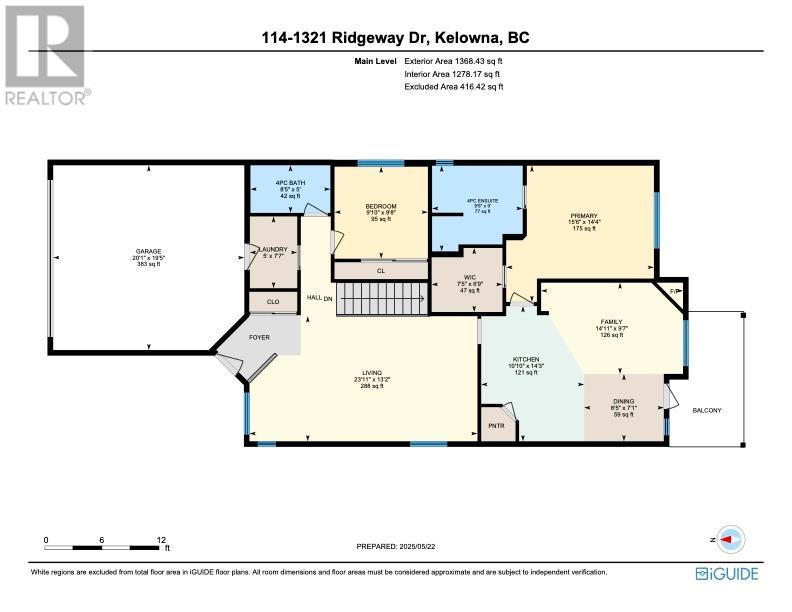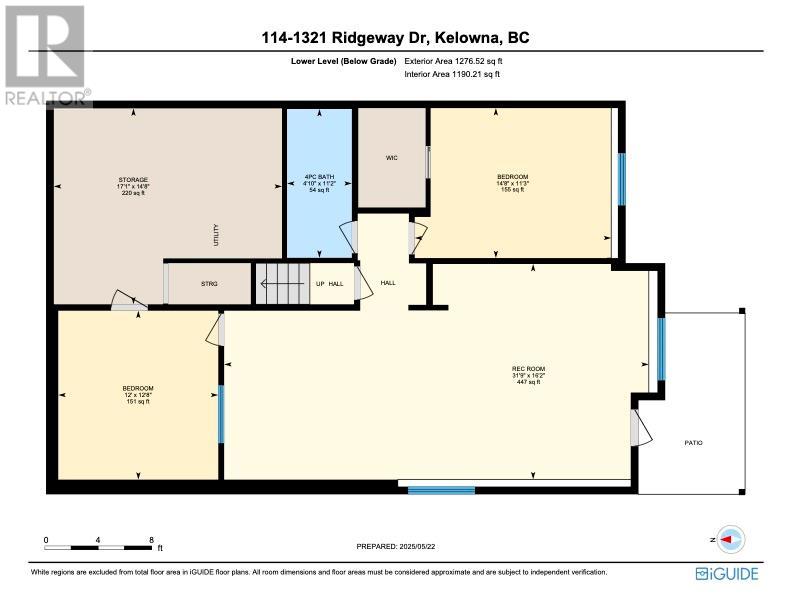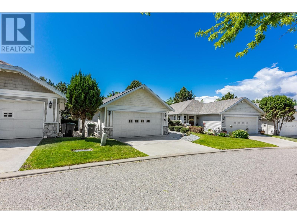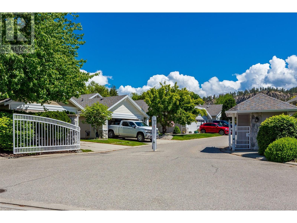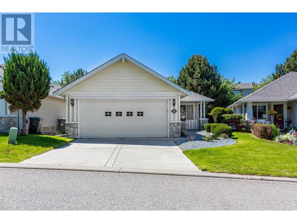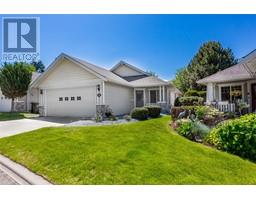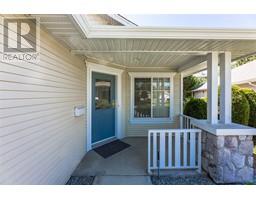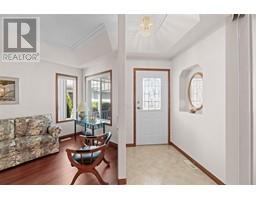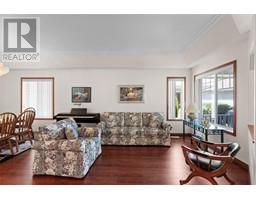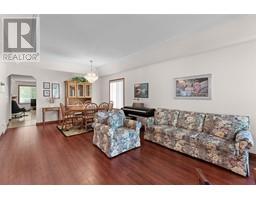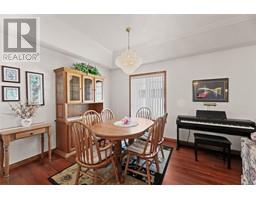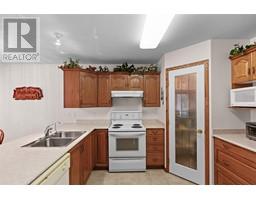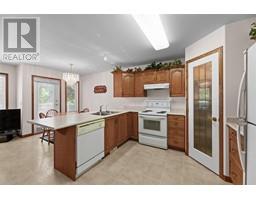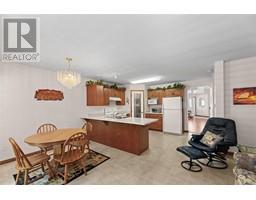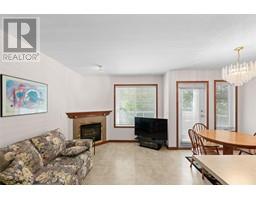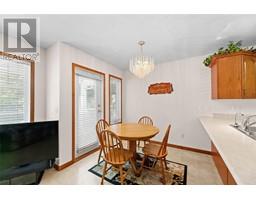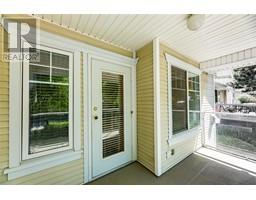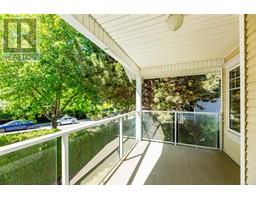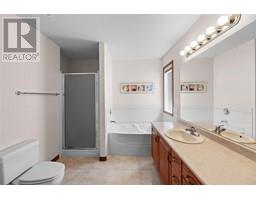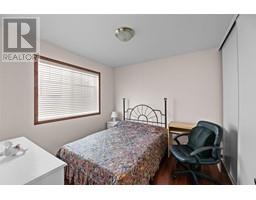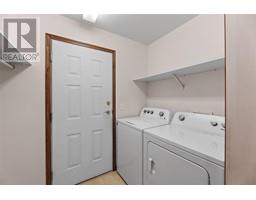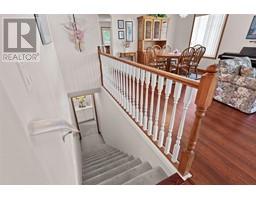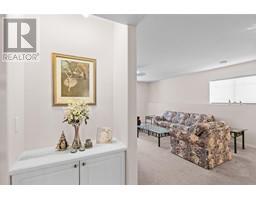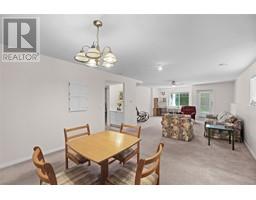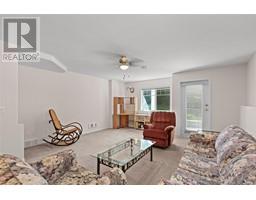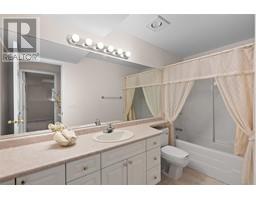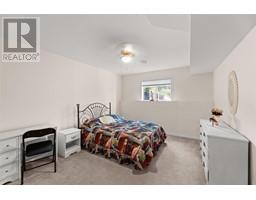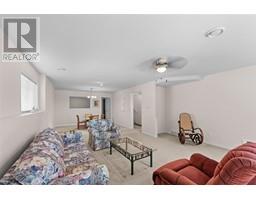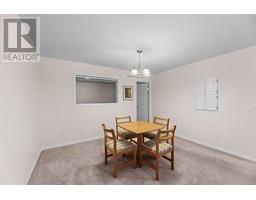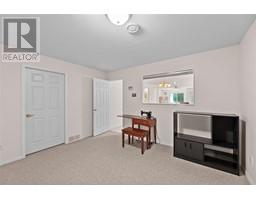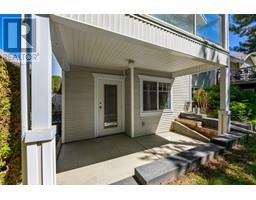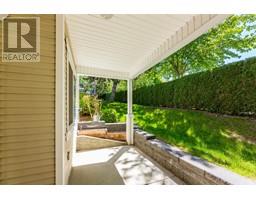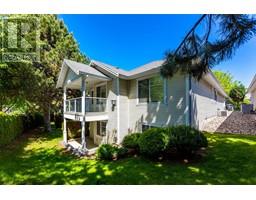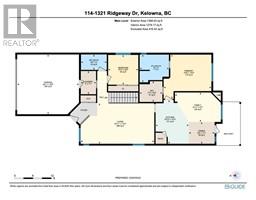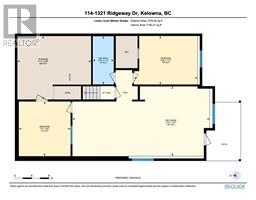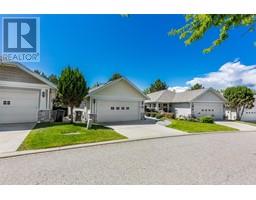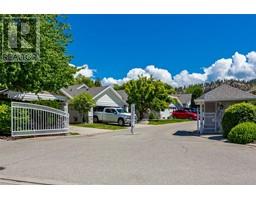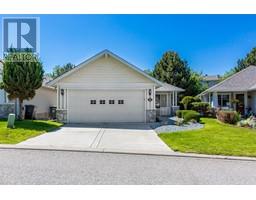1321 Ridgeway Drive Unit# 114 Kelowna, British Columbia V1Y 9T6
$699,000Maintenance, Ground Maintenance, Property Management, Other, See Remarks, Sewer, Waste Removal, Water
$252 Monthly
Maintenance, Ground Maintenance, Property Management, Other, See Remarks, Sewer, Waste Removal, Water
$252 MonthlyRare Walkout Rancher in Summerfield Green – A Must-See! Welcome to 114–1321 Ridgeway Drive, a spacious 3-bedroom + den, 3-bathroom walkout rancher in the highly desirable Summerfield Green — a quiet, central bare land strata community known for its peaceful setting and beautiful greenery. This one-owner home offers over 2,467 sq ft of well-maintained living space, plus an additional 220 sq ft of storage, making it ideal for families or those looking to downsize with ease. The main floor offers true one-level living with a generous living room and dining room, a bright kitchen open to the family room with a cozy gas fireplace, and a sunny dinette with access to the balcony. The primary suite includes a large walk-in closet, a 4-piece ensuite with a separate soaker tub and shower, while a second bedroom, main 4-piece bath, and laundry room complete the level. Downstairs, the lower level features a third bedroom with a large walk-in closet, another full bath, a huge rec room, a den or office, and walk-out access to a covered southeast-facing patio—perfect for relaxing. Enjoy the convenience of a double garage, peaceful neighbourhood living, and a layout that offers both comfort and flexibility. Homes like this rarely come available—don’t miss this incredible opportunity! Close to transit, shopping, groceries, medical, and schools. CATCHMENT Elementary; Glenmore, Middle; Dr. Knox, Secondary; Kelowna (id:27818)
Property Details
| MLS® Number | 10346340 |
| Property Type | Single Family |
| Neigbourhood | Glenmore |
| Community Name | SUMMERFIELD GREEN |
| Parking Space Total | 4 |
Building
| Bathroom Total | 3 |
| Bedrooms Total | 3 |
| Appliances | Refrigerator, Dishwasher, Dryer, Range - Electric, Washer |
| Architectural Style | Ranch |
| Constructed Date | 1998 |
| Construction Style Attachment | Detached |
| Cooling Type | Central Air Conditioning |
| Fireplace Present | Yes |
| Fireplace Type | Insert |
| Heating Type | Forced Air |
| Stories Total | 2 |
| Size Interior | 2644 Sqft |
| Type | House |
| Utility Water | Municipal Water |
Parking
| Attached Garage | 2 |
Land
| Acreage | No |
| Sewer | Municipal Sewage System |
| Size Total Text | Under 1 Acre |
| Zoning Type | Unknown |
Rooms
| Level | Type | Length | Width | Dimensions |
|---|---|---|---|---|
| Lower Level | Storage | 14'8'' x 17'1'' | ||
| Lower Level | Recreation Room | 16'2'' x 31'9'' | ||
| Lower Level | Bedroom | 11'3'' x 14'8'' | ||
| Lower Level | Den | 12'8'' x 12' | ||
| Lower Level | 4pc Bathroom | 11'2'' x 4'10'' | ||
| Main Level | Primary Bedroom | 14'4'' x 15'6'' | ||
| Main Level | Living Room | 13'2'' x 23'11'' | ||
| Main Level | Laundry Room | 7'7'' x 5' | ||
| Main Level | Kitchen | 14'3'' x 10'10'' | ||
| Main Level | Family Room | 9'7'' x 14'11'' | ||
| Main Level | Dining Room | 7'1'' x 8'5'' | ||
| Main Level | Bedroom | 9'8'' x 9'10'' | ||
| Main Level | 4pc Ensuite Bath | 9' x 9'6'' | ||
| Main Level | 4pc Bathroom | 5' x 8'5'' |
https://www.realtor.ca/real-estate/28372116/1321-ridgeway-drive-unit-114-kelowna-glenmore
Interested?
Contact us for more information

Nik Zimmer
zimmerrealestate.ca/
https://www.facebook.com/profile.php?id=100089936010906
https://www.linkedin.com/in/nikzimmer-kelowna/
https://www.instagram.com/nikzimmerrealestate/

#1 - 1890 Cooper Road
Kelowna, British Columbia V1Y 8B7
(250) 860-1100
(250) 860-0595
https://royallepagekelowna.com/
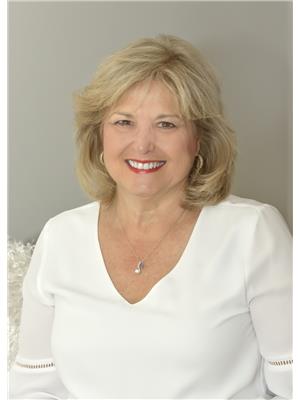
Amy Zimmer
Personal Real Estate Corporation
https://amyzimmer.com/
https://www.facebook.com/AmyZimmerKelowna/

#1 - 1890 Cooper Road
Kelowna, British Columbia V1Y 8B7
(250) 860-1100
(250) 860-0595
https://royallepagekelowna.com/
