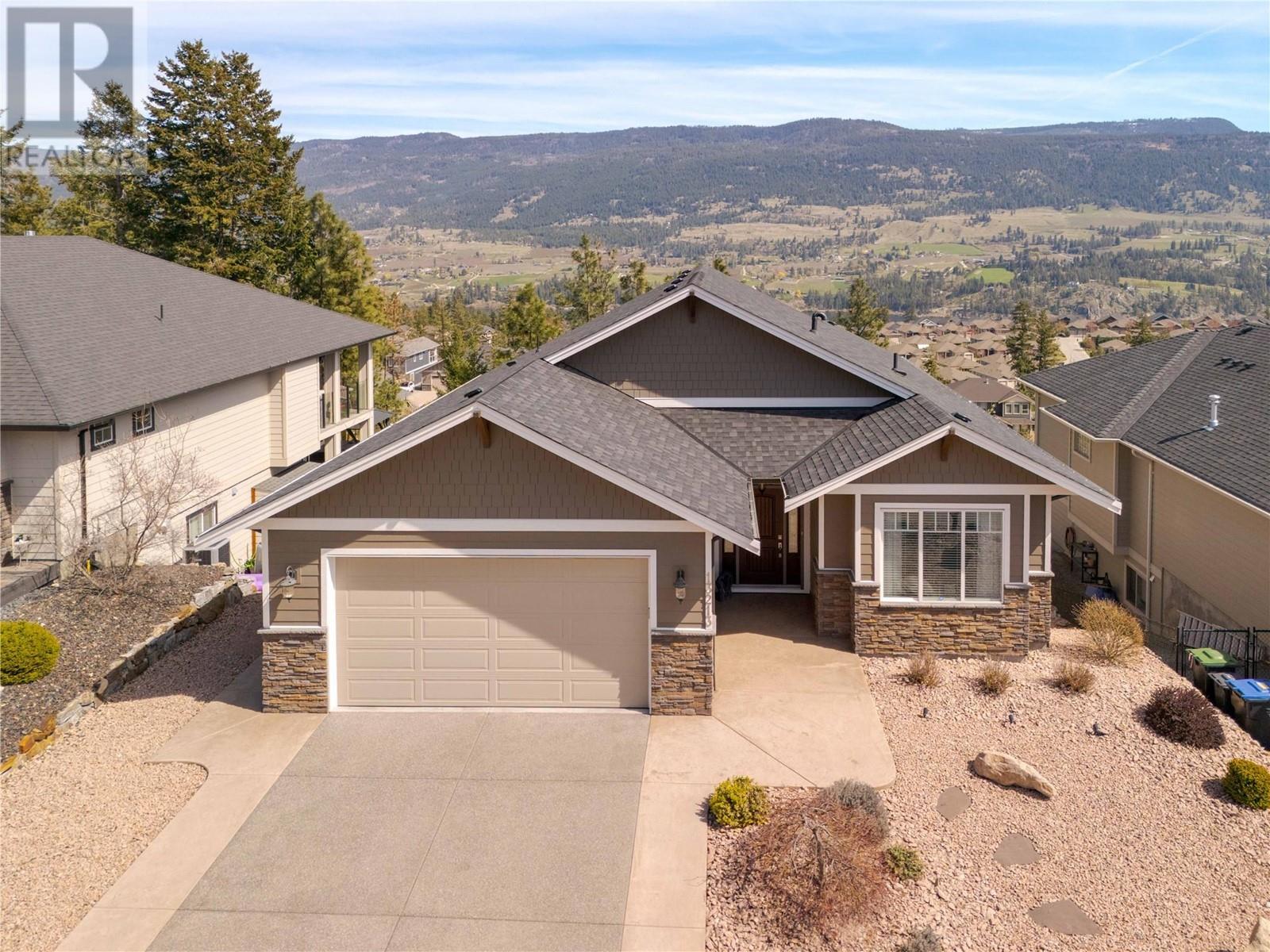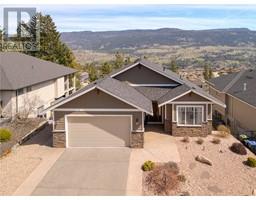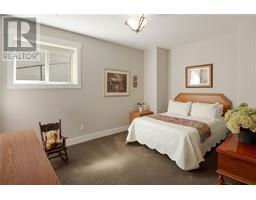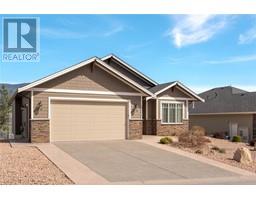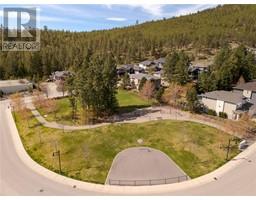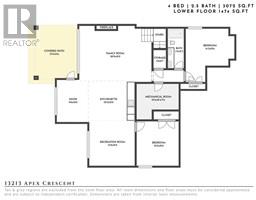13213 Apex Crescent Lake Country, British Columbia V4V 2W1
$1,195,000
Perfectly positioned on the tranquil side of the community, this beautifully maintained home offers a low-maintenance lifestyle, surrounded by the sound of nature and the warmth of natural light. The main floor features soaring ceilings with elegant coffered detailing and a stunning floor-to-ceiling stone fireplace as the focal point of the open-concept living area. Rich hardwood floors flow throughout the main living spaces, while plush carpeting adds comfort to the bedrooms. Step out to a private, covered patio off the dining area—surrounded by mature greenery and natural beauty, ideal for morning coffee or relaxing evenings. The main level offers a bright and serene primary suite complete with a walk-in closet and ensuite, plus a second bedroom that works equally well as a guest room or home office. Laundry is conveniently located on this level for true main-floor living. Downstairs, a spacious family and rec room provide the perfect hangout zone for hosting or unwinding. Two additional bedrooms offer excellent space for guests, teens, or visiting family. With a protected no-build zone below, enjoy unobstructed views of the neighbourhood, rolling hills, lush foliage, and even a peekaboo lakeview. Just a short walk away, a charming playground makes this home especially welcoming for visiting grandkids. Whether you're seeking peace, flexibility, or the perfect lock-and-leave home base, this is the ideal blend of lifestyle and location. (id:27818)
Property Details
| MLS® Number | 10344115 |
| Property Type | Single Family |
| Neigbourhood | Lake Country North West |
| Amenities Near By | Public Transit |
| Features | Central Island, One Balcony |
| Parking Space Total | 4 |
| View Type | Lake View, Mountain View, Valley View, View (panoramic) |
Building
| Bathroom Total | 3 |
| Bedrooms Total | 4 |
| Architectural Style | Ranch |
| Basement Type | Full |
| Constructed Date | 2016 |
| Construction Style Attachment | Detached |
| Cooling Type | Central Air Conditioning |
| Exterior Finish | Stone, Other |
| Fire Protection | Controlled Entry |
| Fireplace Fuel | Electric |
| Fireplace Present | Yes |
| Fireplace Type | Unknown |
| Flooring Type | Carpeted, Ceramic Tile, Hardwood |
| Half Bath Total | 1 |
| Heating Type | Forced Air |
| Roof Material | Asphalt Shingle |
| Roof Style | Unknown |
| Stories Total | 2 |
| Size Interior | 3072 Sqft |
| Type | House |
| Utility Water | Municipal Water |
Parking
| Attached Garage | 2 |
Land
| Access Type | Easy Access |
| Acreage | No |
| Land Amenities | Public Transit |
| Landscape Features | Landscaped |
| Sewer | Municipal Sewage System |
| Size Irregular | 0.17 |
| Size Total | 0.17 Ac|under 1 Acre |
| Size Total Text | 0.17 Ac|under 1 Acre |
| Zoning Type | Unknown |
Rooms
| Level | Type | Length | Width | Dimensions |
|---|---|---|---|---|
| Lower Level | Bedroom | 14'3'' x 10'6'' | ||
| Lower Level | Full Bathroom | 4'11'' x 11'3'' | ||
| Lower Level | Bedroom | 12'2'' x 12'0'' | ||
| Lower Level | Recreation Room | 13'0'' x 12'2'' | ||
| Lower Level | Kitchen | 12'11'' x 12'0'' | ||
| Lower Level | Dining Nook | 9'0'' x 12'0'' | ||
| Lower Level | Family Room | 20'11'' x 15'9'' | ||
| Main Level | Dining Room | 11'1'' x 12'0'' | ||
| Main Level | Living Room | 20'11'' x 16'9'' | ||
| Main Level | Kitchen | 13'2'' x 10'8'' | ||
| Main Level | Primary Bedroom | 15'1'' x 12'7'' | ||
| Main Level | Full Ensuite Bathroom | 10'11'' x 8'9'' | ||
| Main Level | Laundry Room | 7'0'' x 8'0'' | ||
| Main Level | Partial Bathroom | 5'7'' x 5'11'' | ||
| Main Level | Bedroom | 12'2'' x 12'0'' | ||
| Main Level | Other | 16'0'' x 6'8'' |
https://www.realtor.ca/real-estate/28203074/13213-apex-crescent-lake-country-lake-country-north-west
Interested?
Contact us for more information

Christi Dalkeith
100-1553 Harvey Avenue
Kelowna, British Columbia V1Y 6G1
(250) 862-7675
(250) 860-0016
https://www.stonesisters.com/
