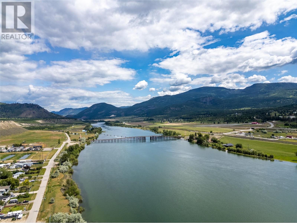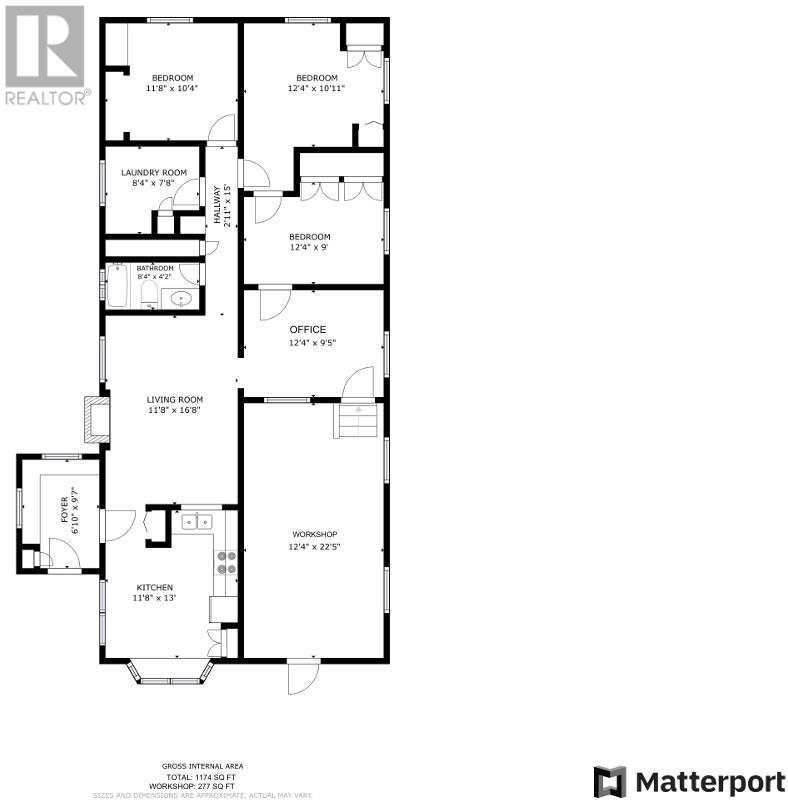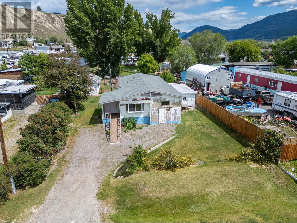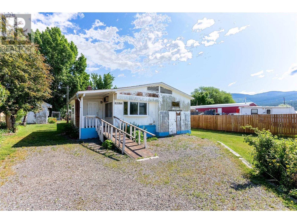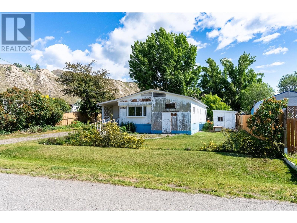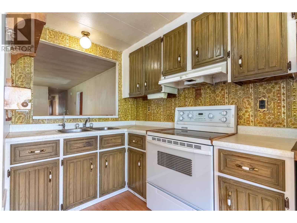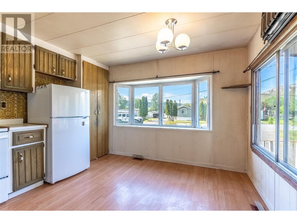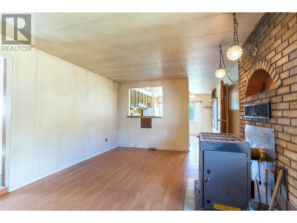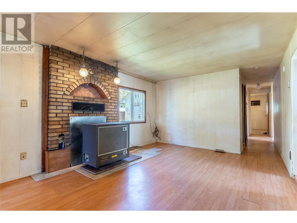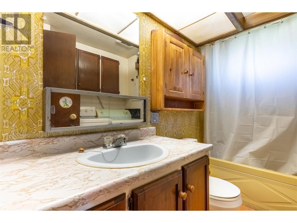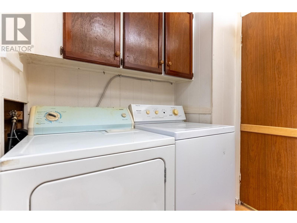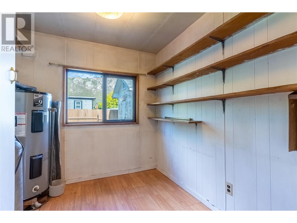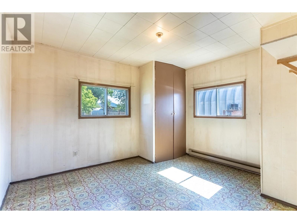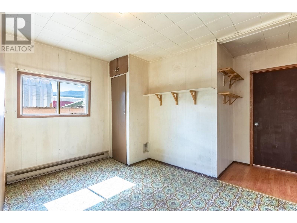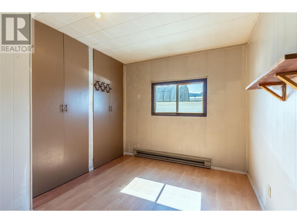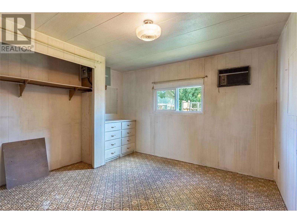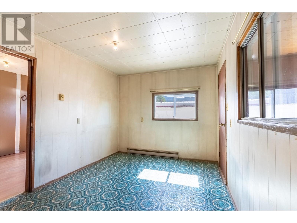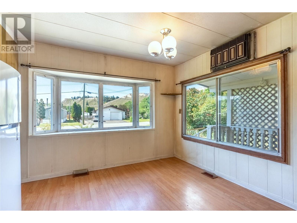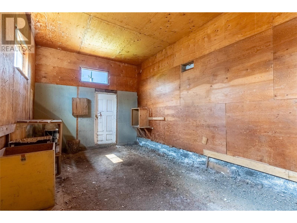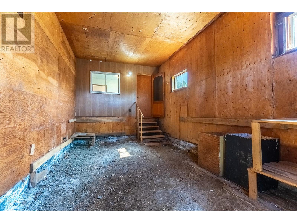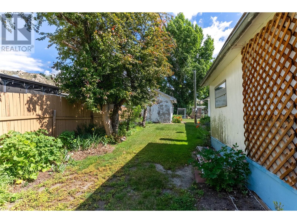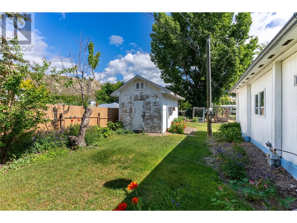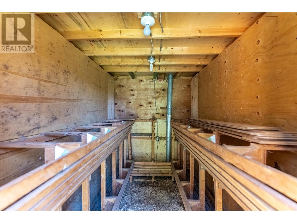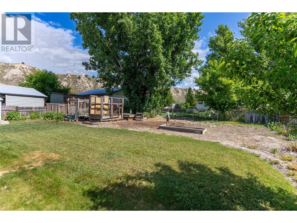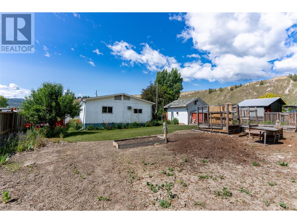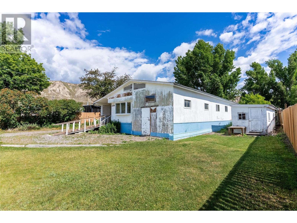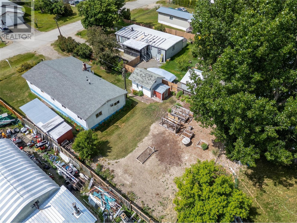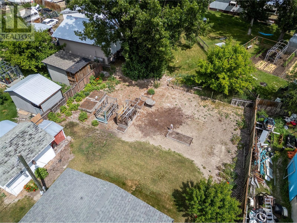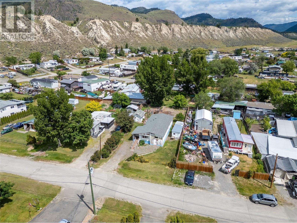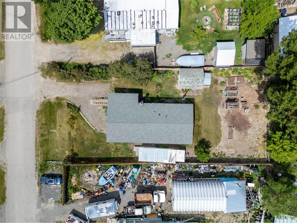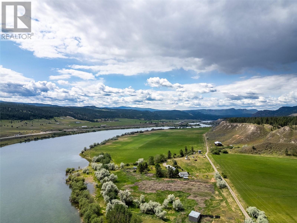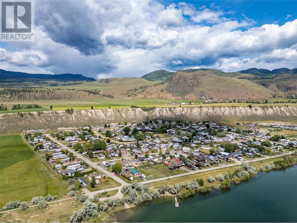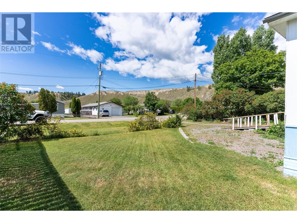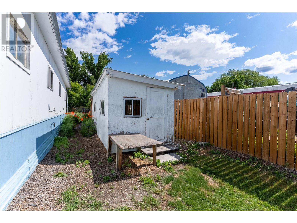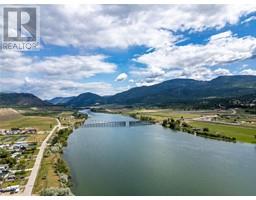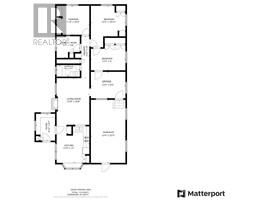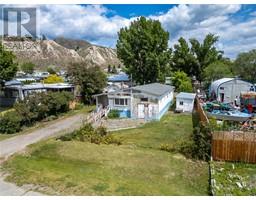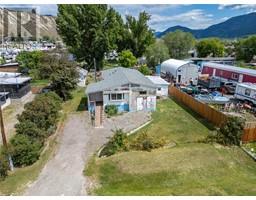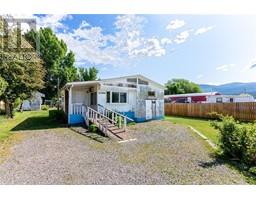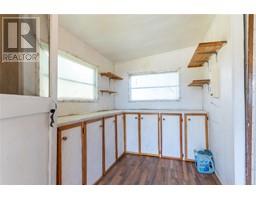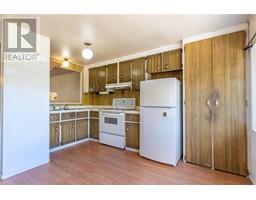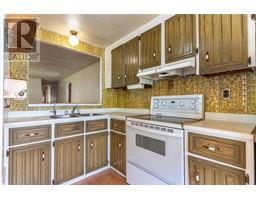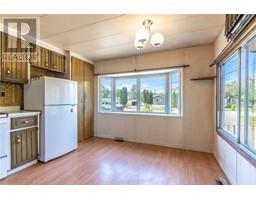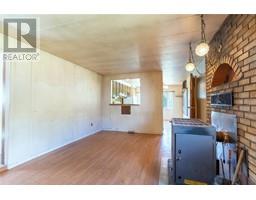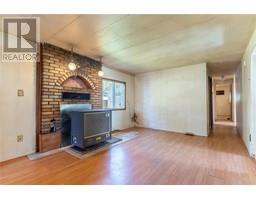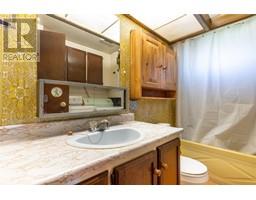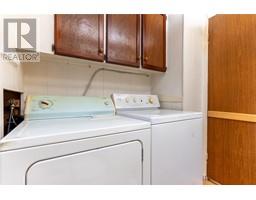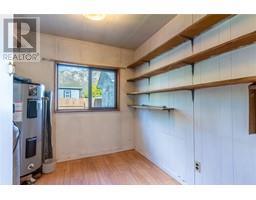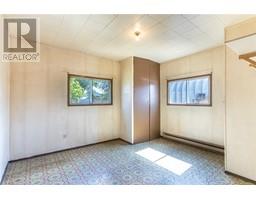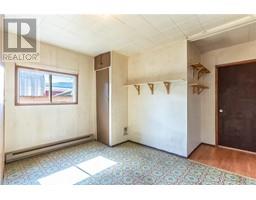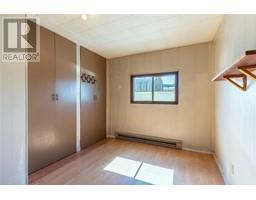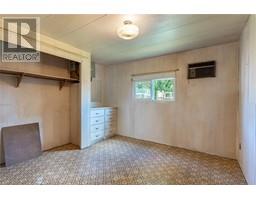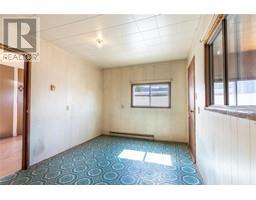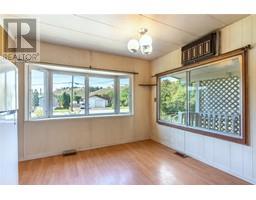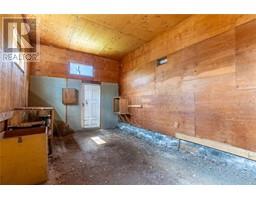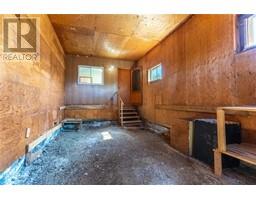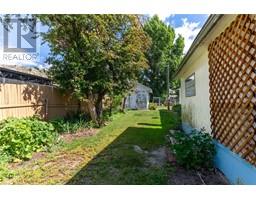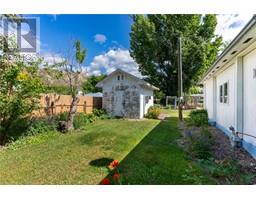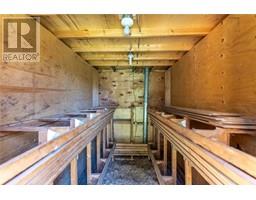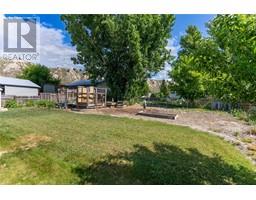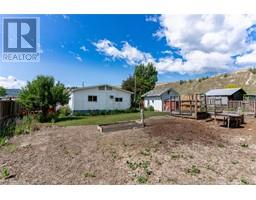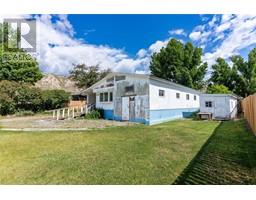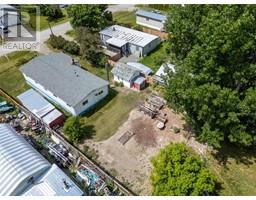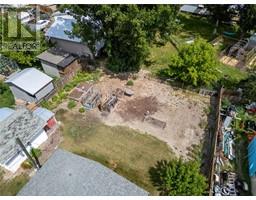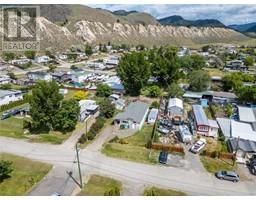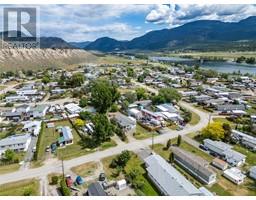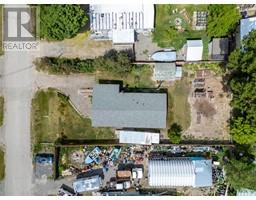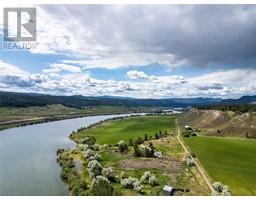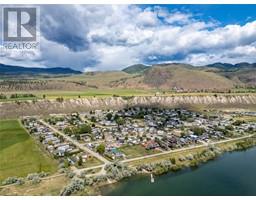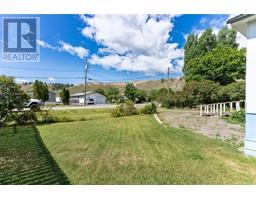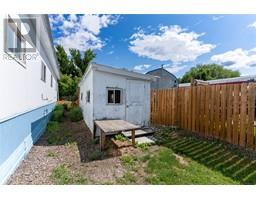1324 Bostock Crescent Kamloops, British Columbia V0E 2P0
$289,000
Located just 30 minutes from Kamloops, this vacant property on it's own land in Pritchard is ready for quick possession and offers a great opportunity for first-time buyers or investors. The home features 3 bedrooms plus a small office or craft room, the laundry is currently in the bathroom, but with a little bit of work, a person could move it to the room next door. The layout is practical, and while the home is livable, it’s ready for some updates. You’ll have the chance to choose your paint colors, flooring, and appliances, and customize the kitchen to suit your needs. There’s one full bathroom, and a front ramp provides wheelchair access. Outside, the large backyard has plenty of space for a garden, trampoline, or even a future pool. There are multiple outbuildings for storage or workshop use, and a closed-in area with a dirt floor that, with some concrete, could make a great home gym, hobby space, or tinker shop. Just a short walk away, you’ll find access to the South Thompson River—ideal for fishing from the shore or launching a boat for a day on the water. With a little bit of sweat equity this place will be a great place to call home or a smart investment. (id:27818)
Property Details
| MLS® Number | 10350527 |
| Property Type | Single Family |
| Neigbourhood | Pritchard |
Building
| Bathroom Total | 1 |
| Bedrooms Total | 3 |
| Appliances | Range, Refrigerator, Washer & Dryer, Water Softener |
| Constructed Date | 1974 |
| Heating Type | Forced Air, See Remarks |
| Roof Material | Asphalt Shingle |
| Roof Style | Unknown |
| Stories Total | 1 |
| Size Interior | 1174 Sqft |
| Type | Manufactured Home |
| Utility Water | Community Water User's Utility |
Land
| Acreage | No |
| Current Use | Other |
| Sewer | Municipal Sewage System |
| Size Irregular | 0.24 |
| Size Total | 0.24 Ac|under 1 Acre |
| Size Total Text | 0.24 Ac|under 1 Acre |
| Zoning Type | Unknown |
Rooms
| Level | Type | Length | Width | Dimensions |
|---|---|---|---|---|
| Main Level | Laundry Room | 8'4'' x 7'8'' | ||
| Main Level | Workshop | 12'4'' x 22'5'' | ||
| Main Level | Mud Room | 6'10'' x 9'7'' | ||
| Main Level | Office | 12'4'' x 9'5'' | ||
| Main Level | Bedroom | 12'4'' x 9' | ||
| Main Level | Bedroom | 11'8'' x 10'4'' | ||
| Main Level | Full Bathroom | 8'4'' x 7'8'' | ||
| Main Level | Primary Bedroom | 12'4'' x 10'11'' | ||
| Main Level | Living Room | 11'8'' x 16'8'' | ||
| Main Level | Kitchen | 11'8'' x 13' |
https://www.realtor.ca/real-estate/28409210/1324-bostock-crescent-kamloops-pritchard
Interested?
Contact us for more information
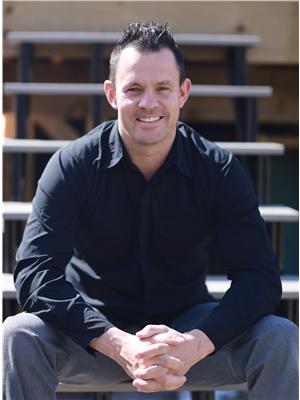
Kevin Scharfenberg
Personal Real Estate Corporation

1000 Clubhouse Dr (Lower)
Kamloops, British Columbia V2H 1T9
(833) 817-6506
www.exprealty.ca/
