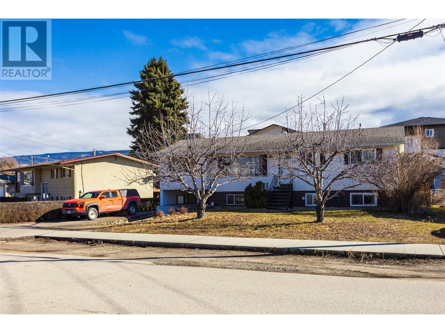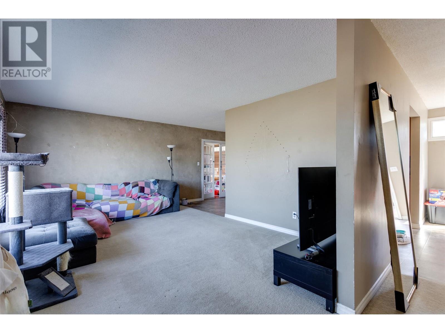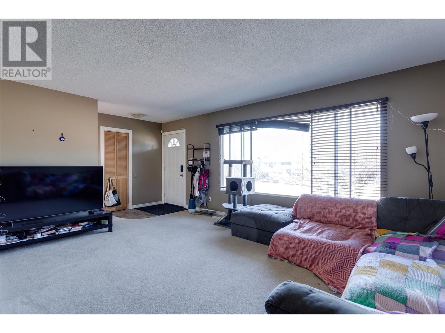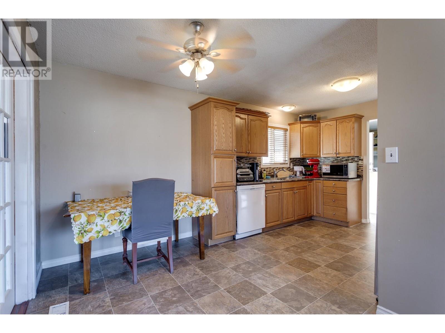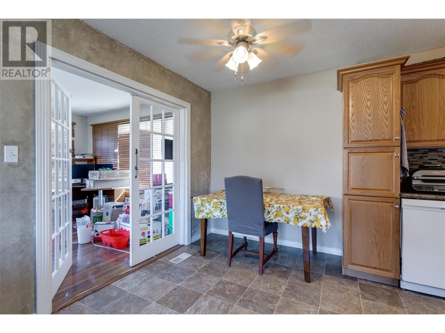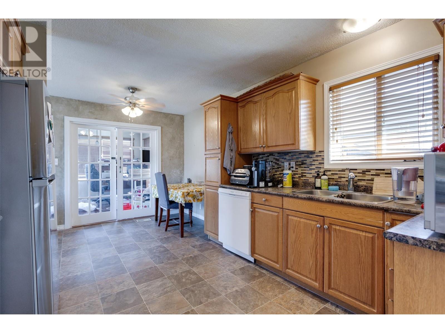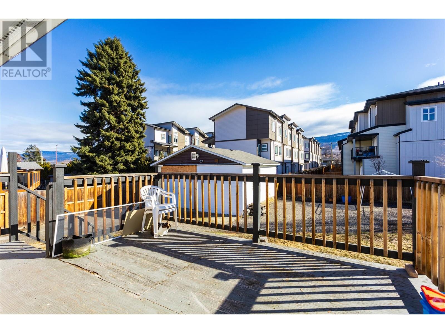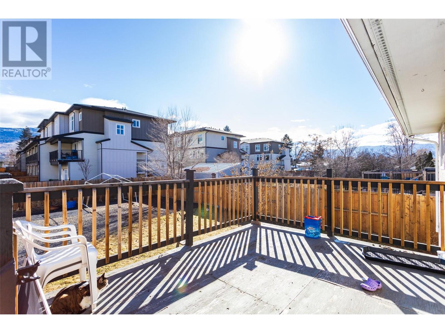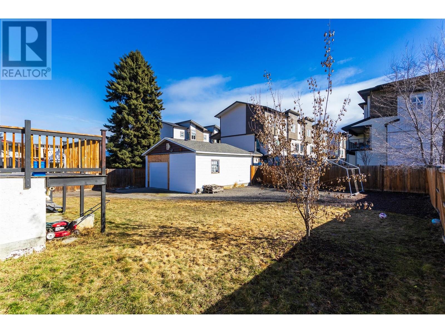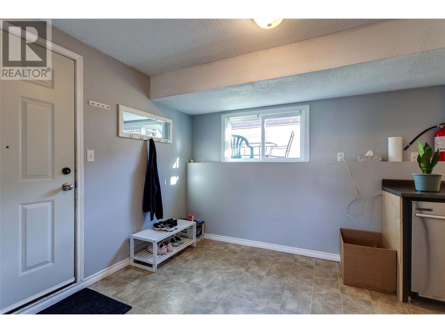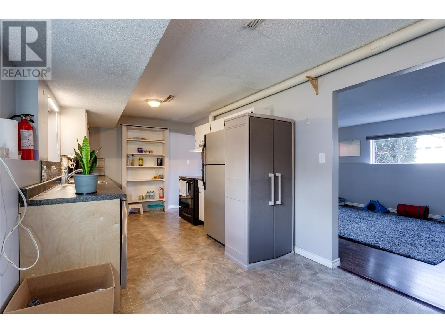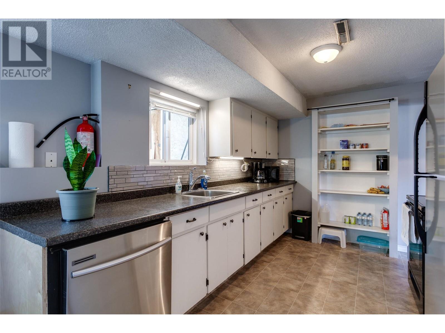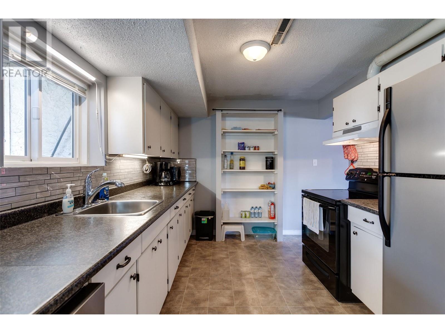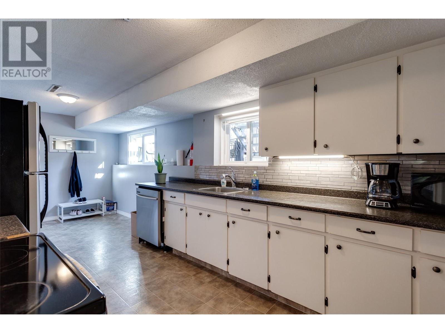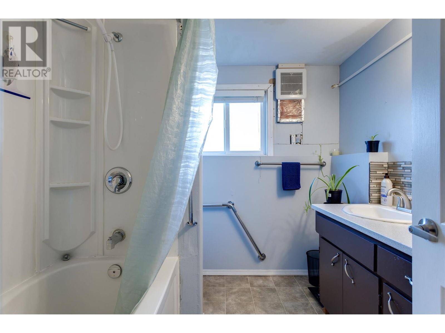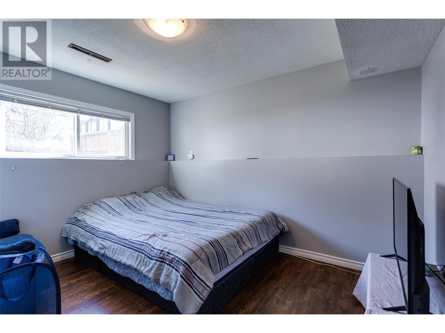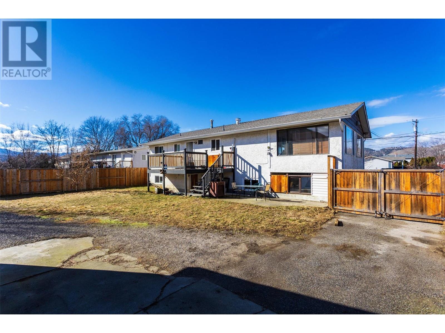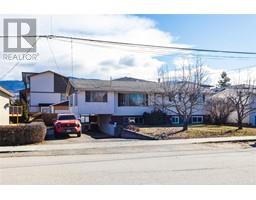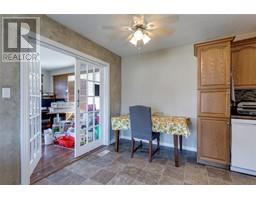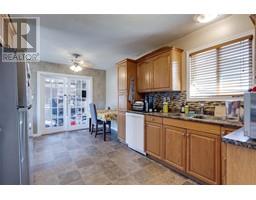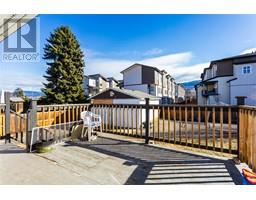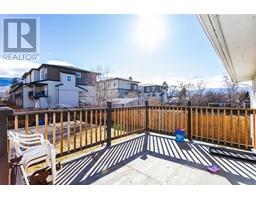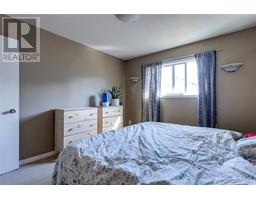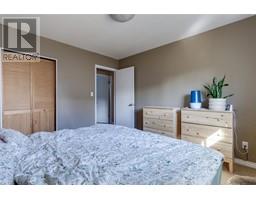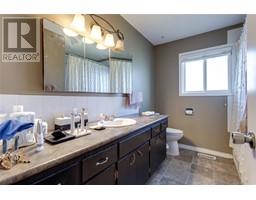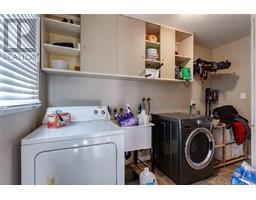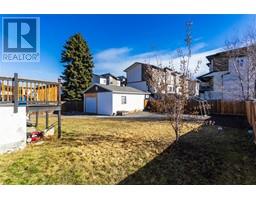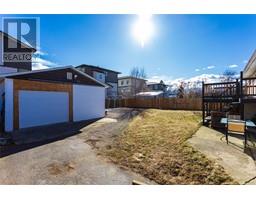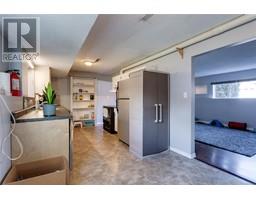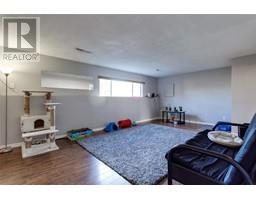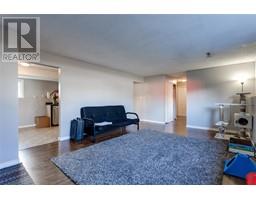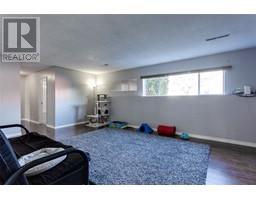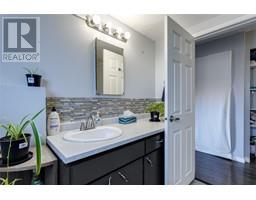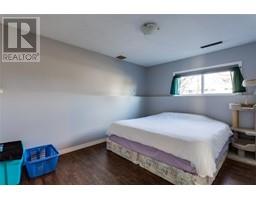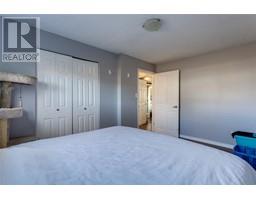1335 Aldon Road Kelowna, British Columbia V1X 5A1
4 Bedroom
2 Bathroom
2400 sqft
Central Air Conditioning
Forced Air, See Remarks
$890,000
Bi-level home with 2 bedroom legal suite plus a workshop. Well kept home both up & down with two laundries, ideal location in a family oriented area, huge fenced yard, near schools & UBCO & transit. It has oversized detached, insulated & dry walled garage with 10' ceiling height, new garage door & a man door access-great for a shop. Plenty of parking for all. (id:27818)
Property Details
| MLS® Number | 10338125 |
| Property Type | Single Family |
| Neigbourhood | Rutland North |
| Parking Space Total | 5 |
Building
| Bathroom Total | 2 |
| Bedrooms Total | 4 |
| Constructed Date | 1970 |
| Construction Style Attachment | Detached |
| Cooling Type | Central Air Conditioning |
| Exterior Finish | Stucco, Wood Siding |
| Heating Type | Forced Air, See Remarks |
| Roof Material | Asphalt Shingle |
| Roof Style | Unknown |
| Stories Total | 2 |
| Size Interior | 2400 Sqft |
| Type | House |
| Utility Water | Municipal Water |
Parking
| Carport |
Land
| Acreage | No |
| Sewer | Municipal Sewage System |
| Size Frontage | 72 Ft |
| Size Irregular | 0.22 |
| Size Total | 0.22 Ac|under 1 Acre |
| Size Total Text | 0.22 Ac|under 1 Acre |
| Zoning Type | Unknown |
Rooms
| Level | Type | Length | Width | Dimensions |
|---|---|---|---|---|
| Basement | Laundry Room | 5'10'' x 11'6'' | ||
| Basement | Full Bathroom | 7'6'' x 5' | ||
| Basement | Bedroom | 9'6'' x 13'4'' | ||
| Basement | Bedroom | 9'6'' x 11'6'' | ||
| Basement | Kitchen | 9'7'' x 20'8'' | ||
| Basement | Living Room | 13'4'' x 20'8'' | ||
| Main Level | Workshop | 23'3'' x 23'10'' | ||
| Main Level | Sunroom | 12' x 25' | ||
| Main Level | Bedroom | 10' x 12' | ||
| Main Level | Dining Nook | 11' x 8' | ||
| Main Level | Foyer | 7'5'' x 4' | ||
| Main Level | Full Bathroom | 9'6'' x 5' | ||
| Main Level | Primary Bedroom | 12' x 11' | ||
| Main Level | Kitchen | 10' x 11' | ||
| Main Level | Living Room | 17' x 12' |
https://www.realtor.ca/real-estate/27997940/1335-aldon-road-kelowna-rutland-north
Interested?
Contact us for more information

Jas Khunkhun
www.jaskhunkhun.com/

Oakwyn Realty Okanagan
#108 - 1980 Cooper Road
Kelowna, British Columbia V1Y 8K5
#108 - 1980 Cooper Road
Kelowna, British Columbia V1Y 8K5
(250) 861-5122
(250) 861-5722
www.realestatesage.ca/


