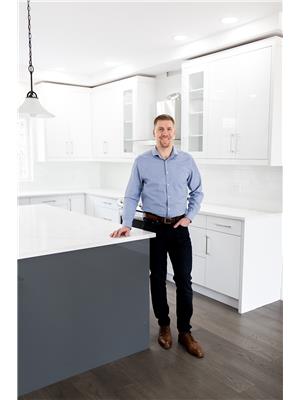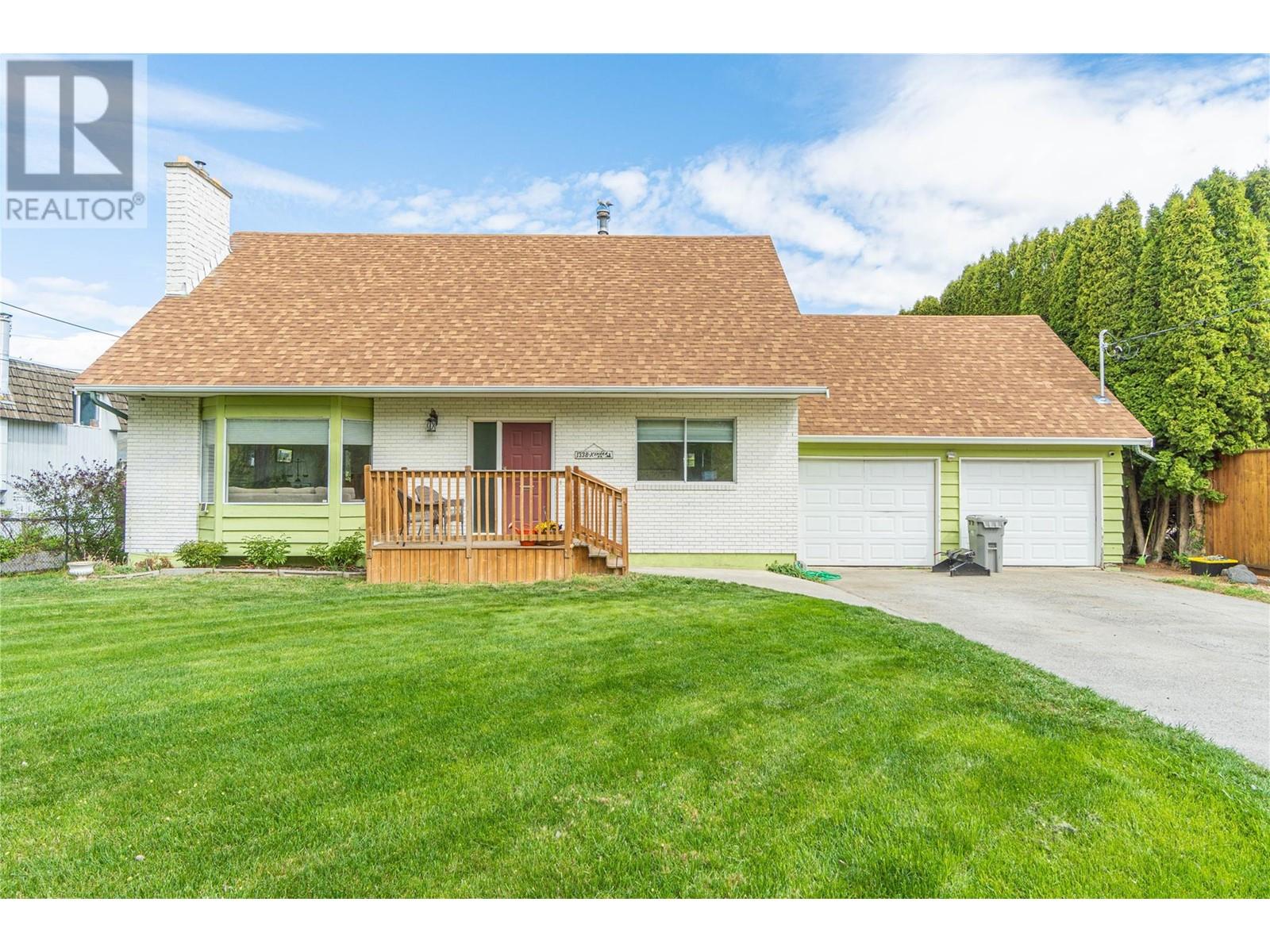1338 Kenora Road Kamloops, British Columbia V2B 3X7
$779,000
Here's a rare opportunity to own a spacious and versatile home with a suite, on a quiet no through street, right beside MacArthur Island park, and minutes away from all kinds of recreation, shopping and restaurants. The separate 1 bedroom basement suite is perfect for a mortgage helper or multifamily set up. This 1975 home is deceptively large at just over 2700 sqft, with 5 bedrooms and 3 bathrooms overall. Upstairs, you’ll find three generously sized bedrooms and a 4-piece bathroom. On the main floor, the primary bedroom includes a nicely updated 3-piece ensuite. The bright, comfortable main living area includes a spacious living room, dining room, and an open kitchen with a bold pop of color. Step out from the kitchen onto a large covered deck that leads to the flat, fully fenced backyard—great for kids, pets, or entertaining. In the basement there is a large utility and laundry room, a great area for extra storage. There is also an oversized two-car garage which includes a 21'x10' unfinished mezzanine, offering great potential for storage, a workshop, or a home office. Additional upgrades include: 200amp electrical service, garage is heated and newly insulated, flooring throughout, HWT 2020, newer A/C unit. Come and make this cozy home yours today! (id:27818)
Property Details
| MLS® Number | 10345508 |
| Property Type | Single Family |
| Neigbourhood | Brocklehurst |
| Amenities Near By | Public Transit, Park, Recreation, Schools, Shopping |
| Features | Level Lot, Private Setting, One Balcony |
| Parking Space Total | 6 |
Building
| Bathroom Total | 3 |
| Bedrooms Total | 5 |
| Basement Type | Full |
| Constructed Date | 1975 |
| Construction Style Attachment | Detached |
| Cooling Type | Central Air Conditioning |
| Exterior Finish | Brick, Wood |
| Flooring Type | Carpeted, Laminate, Vinyl |
| Heating Type | Forced Air |
| Roof Material | Asphalt Shingle |
| Roof Style | Unknown |
| Stories Total | 3 |
| Size Interior | 2737 Sqft |
| Type | House |
| Utility Water | Municipal Water |
Parking
| See Remarks | |
| Attached Garage | 2 |
| Other |
Land
| Access Type | Easy Access |
| Acreage | No |
| Fence Type | Fence |
| Land Amenities | Public Transit, Park, Recreation, Schools, Shopping |
| Landscape Features | Level |
| Sewer | Municipal Sewage System |
| Size Irregular | 0.17 |
| Size Total | 0.17 Ac|under 1 Acre |
| Size Total Text | 0.17 Ac|under 1 Acre |
| Zoning Type | Unknown |
Rooms
| Level | Type | Length | Width | Dimensions |
|---|---|---|---|---|
| Second Level | Bedroom | 11'8'' x 18'8'' | ||
| Second Level | 4pc Bathroom | Measurements not available | ||
| Second Level | Bedroom | 8'10'' x 17' | ||
| Second Level | Bedroom | 13' x 9'4'' | ||
| Basement | Utility Room | 17'3'' x 10'7'' | ||
| Main Level | Dining Room | 9'2'' x 11'6'' | ||
| Main Level | Living Room | 13'7'' x 17' | ||
| Main Level | Dining Room | 11'8'' x 8'8'' | ||
| Main Level | Kitchen | 9'5'' x 10'6'' | ||
| Main Level | 3pc Ensuite Bath | Measurements not available | ||
| Main Level | Primary Bedroom | 13'7'' x 11'8'' |
https://www.realtor.ca/real-estate/28244422/1338-kenora-road-kamloops-brocklehurst
Interested?
Contact us for more information

Adam Popien
Personal Real Estate Corporation

258 Seymour Street
Kamloops, British Columbia V2C 2E5
(250) 374-3331
(250) 828-9544
https://www.remaxkamloops.ca/
















































































































