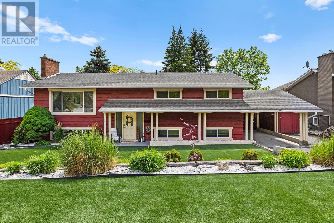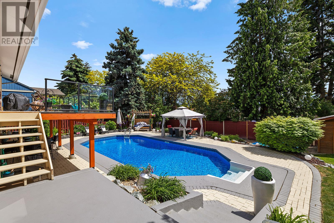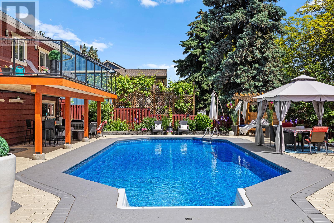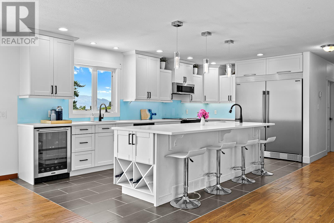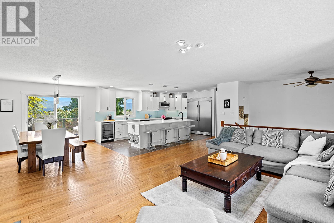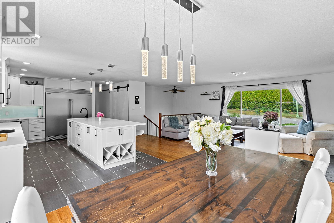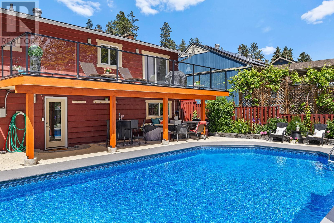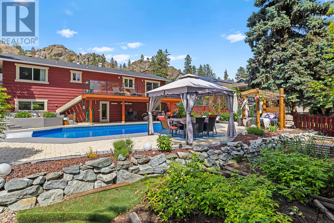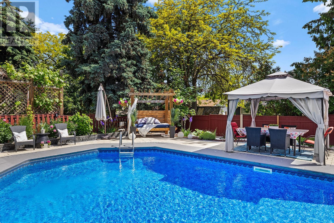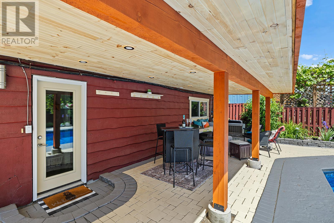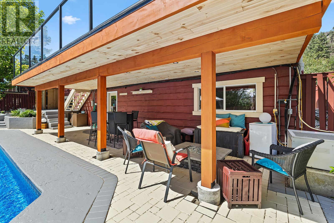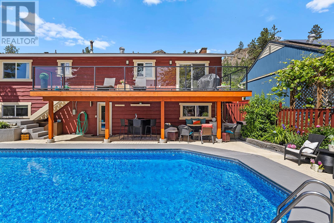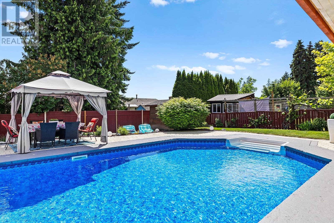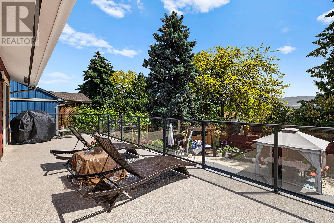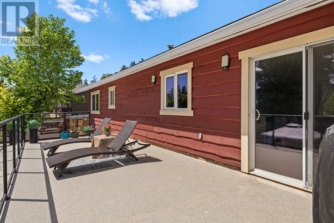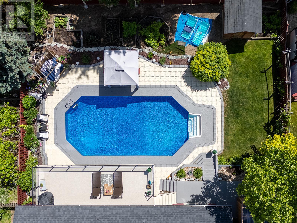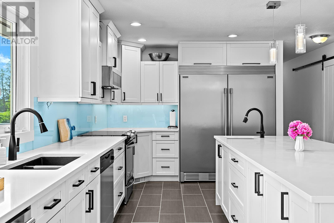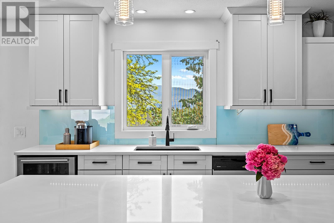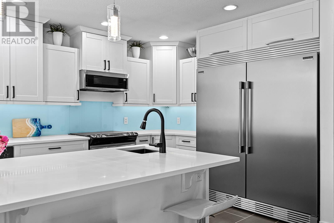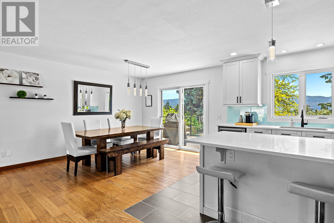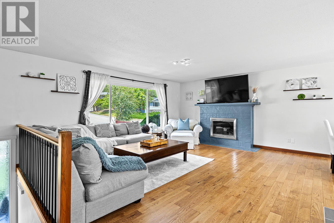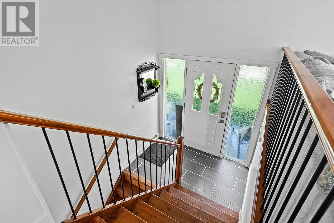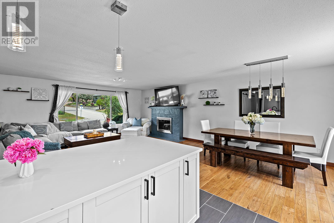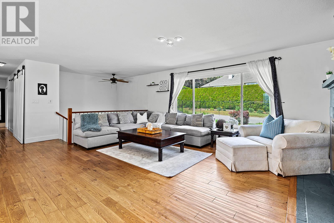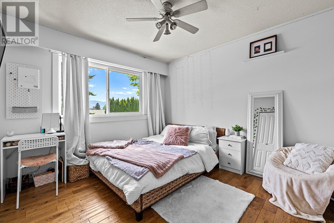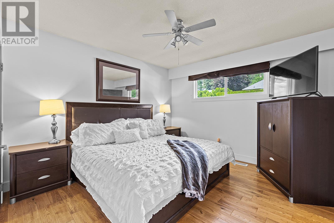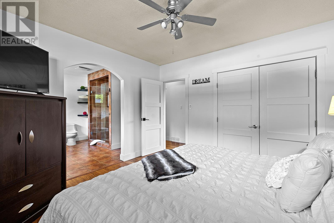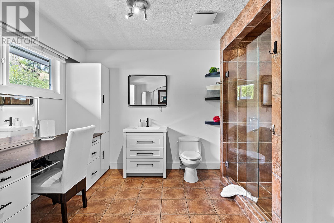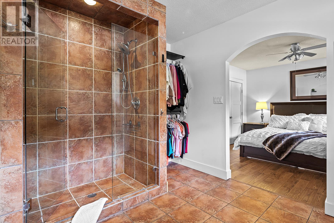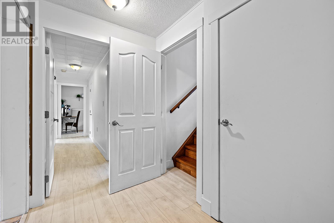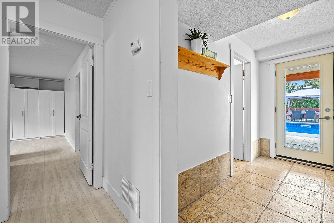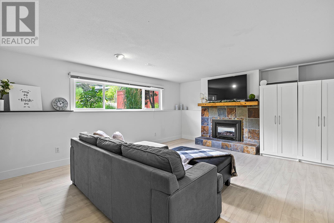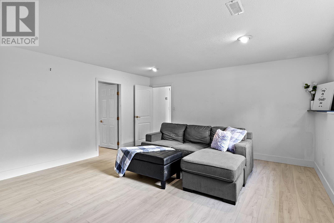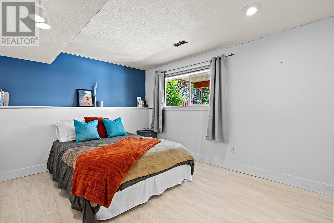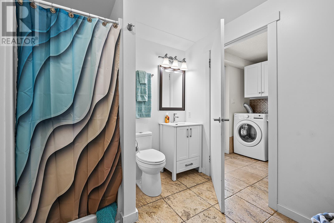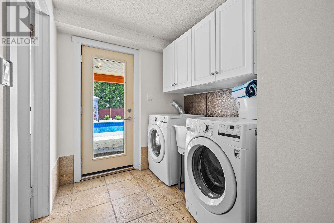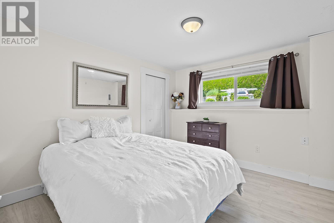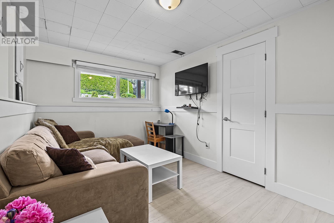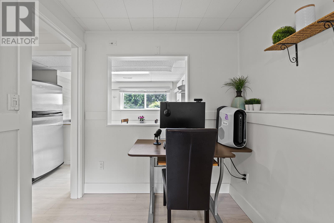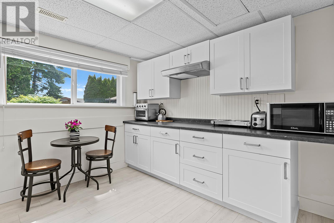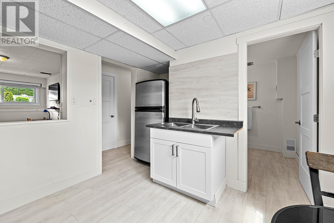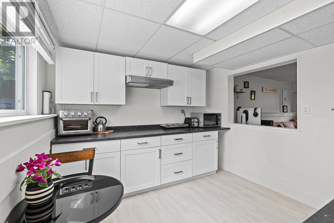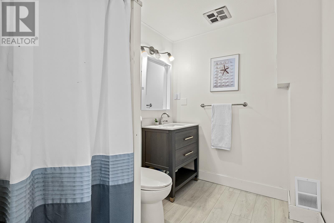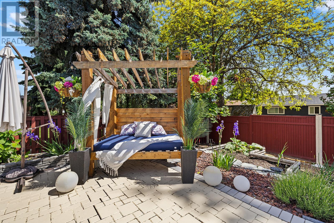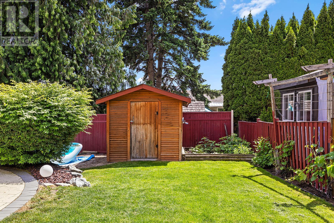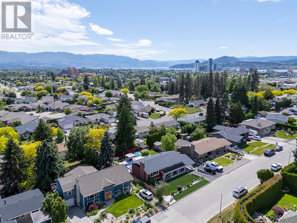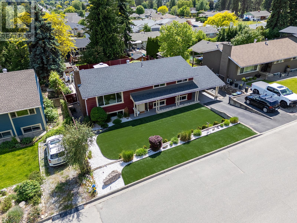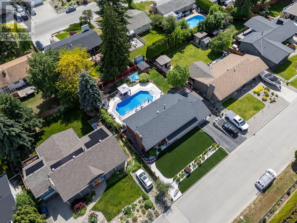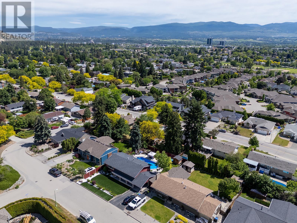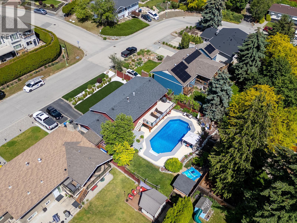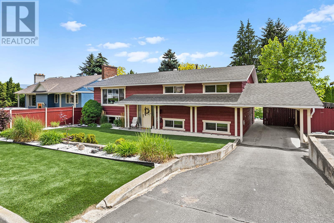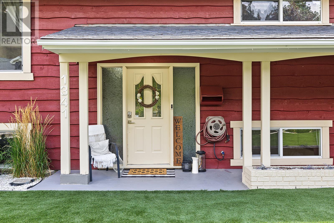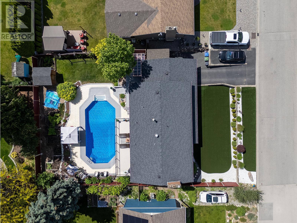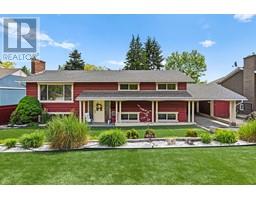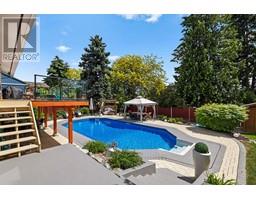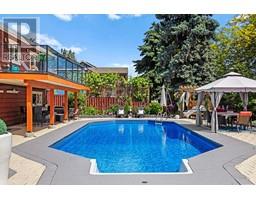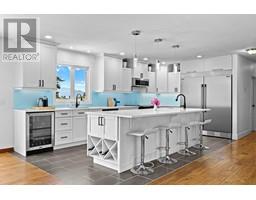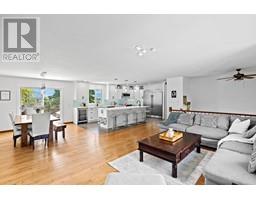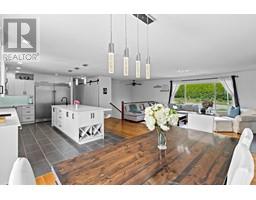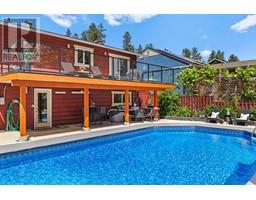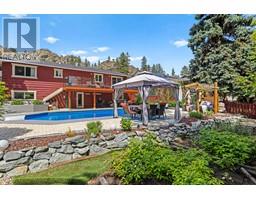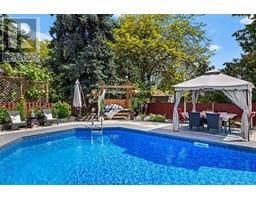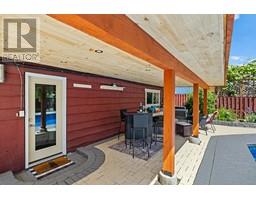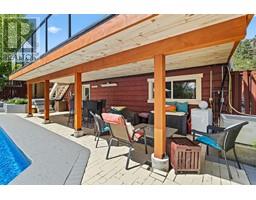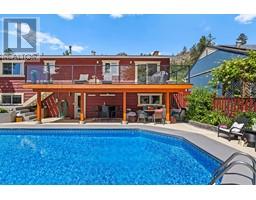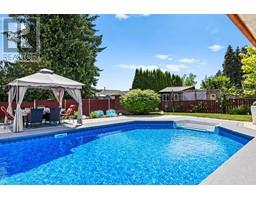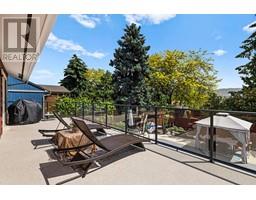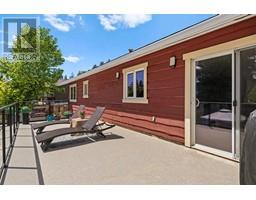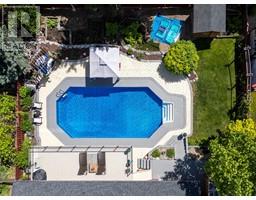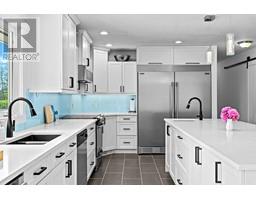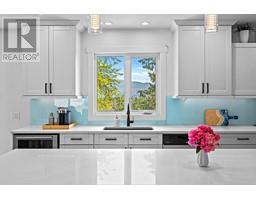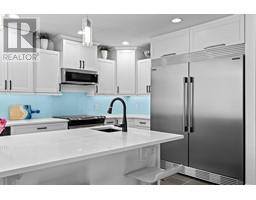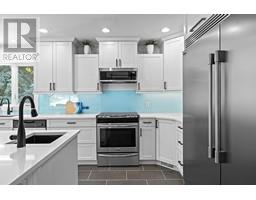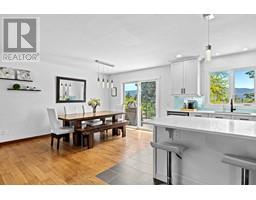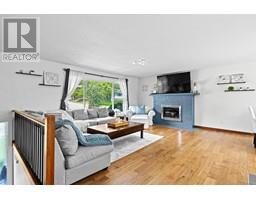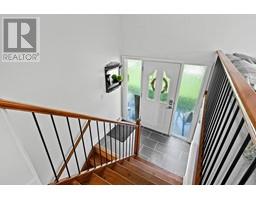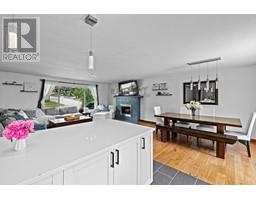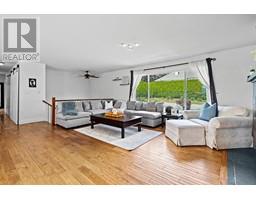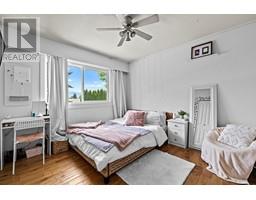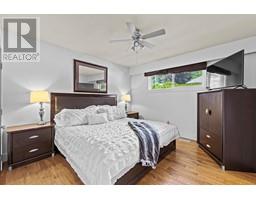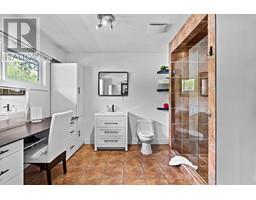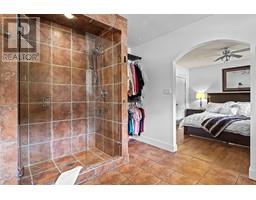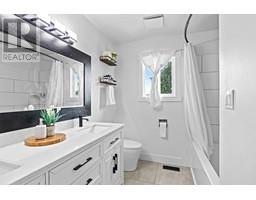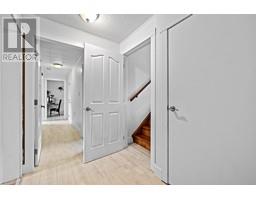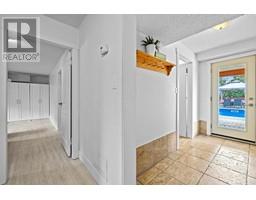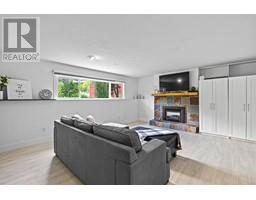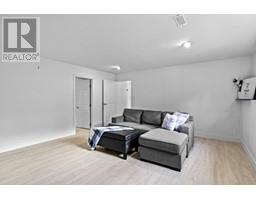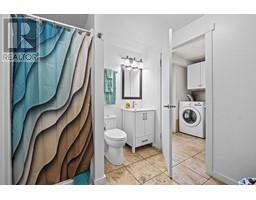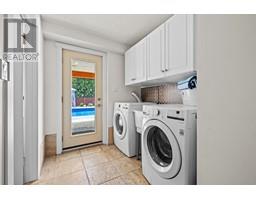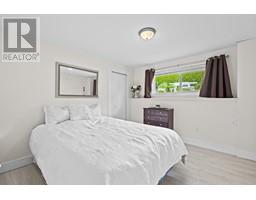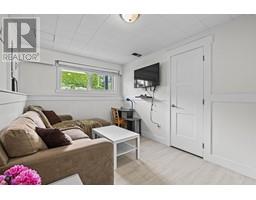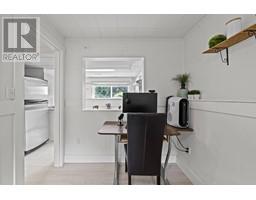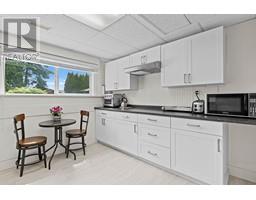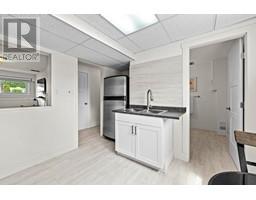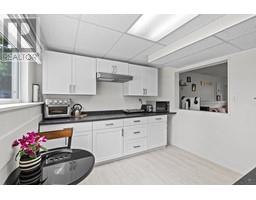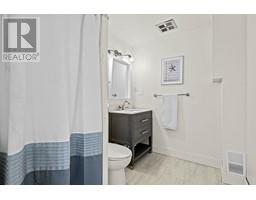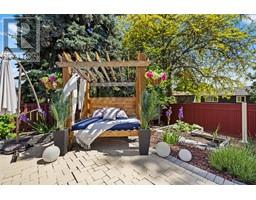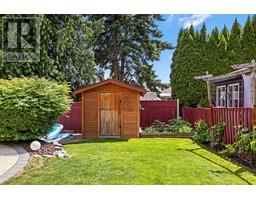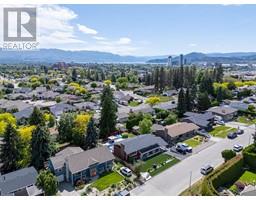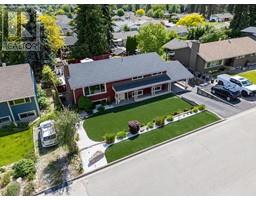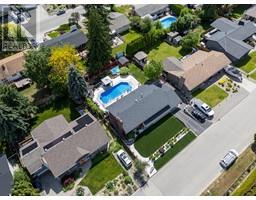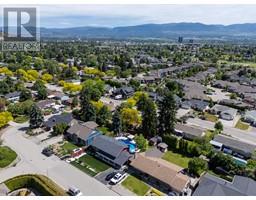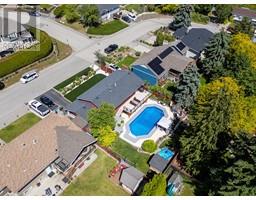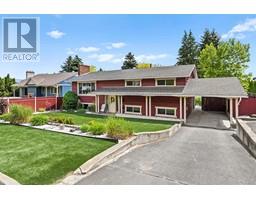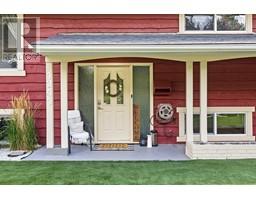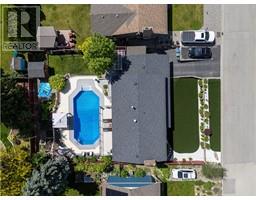1341 Monterey Crescent Kelowna, British Columbia V1Y 3M6
$1,185,000
This beautifully updated 4-bedroom, 4-bathroom home in the heart of Glenmore offers a rare blend of modern comfort, income potential, and exceptional outdoor living. Thoughtfully renovated throughout, the Upstairs main bathroom features heated floors & bidet. The home features new flooring in key areas, including the entry, kitchen, bathrooms, and a fully finished basement—perfect for additional living space, a recreation room, or a potential suite setup. Step outside into your private oasis, complete with an in-ground pool, gas fire pit, outdoor bar, dining area, and multiple lounge spaces surrounded by mature trees, grapevines, and vibrant perennial gardens. With auto irrigation, three storage sheds, and a synthetic front lawn, this property is as low-maintenance as it is stunning. The home also includes a fully licensed Airbnb unit in the basement. Located just minutes from Knox Mountain's hiking and biking trails, local parks, tennis and pickleball courts, and only a short walk or bike ride to downtown Kelowna, beaches, shops, and restaurants, this home offers true Okanagan lifestyle living year-round. Whether you're entertaining outdoors, relaxing poolside, or exploring everything Kelowna has to offer, this home checks all the boxes. (id:27818)
Property Details
| MLS® Number | 10350020 |
| Property Type | Single Family |
| Neigbourhood | Glenmore |
| Community Features | Rentals Allowed |
| Features | Central Island, Balcony |
| Parking Space Total | 3 |
| Pool Type | Inground Pool, Outdoor Pool |
| Storage Type | Storage Shed |
| View Type | Mountain View |
Building
| Bathroom Total | 4 |
| Bedrooms Total | 4 |
| Constructed Date | 1967 |
| Construction Style Attachment | Detached |
| Cooling Type | Central Air Conditioning |
| Exterior Finish | Cedar Siding |
| Fireplace Fuel | Gas |
| Fireplace Present | Yes |
| Fireplace Type | Unknown |
| Flooring Type | Ceramic Tile, Hardwood |
| Half Bath Total | 1 |
| Heating Type | Forced Air, See Remarks |
| Stories Total | 2 |
| Size Interior | 2502 Sqft |
| Type | House |
| Utility Water | Municipal Water |
Parking
| Carport |
Land
| Acreage | No |
| Sewer | Municipal Sewage System |
| Size Irregular | 0.2 |
| Size Total | 0.2 Ac|under 1 Acre |
| Size Total Text | 0.2 Ac|under 1 Acre |
| Zoning Type | Unknown |
Rooms
| Level | Type | Length | Width | Dimensions |
|---|---|---|---|---|
| Basement | Other | 9'7'' x 12'7'' | ||
| Basement | Recreation Room | 14'7'' x 17'4'' | ||
| Basement | Laundry Room | 9'9'' x 7'0'' | ||
| Basement | Family Room | 14'8'' x 8'7'' | ||
| Basement | Other | 3'3'' x 1'9'' | ||
| Basement | Bedroom | 10'9'' x 10'2'' | ||
| Basement | Bedroom | 10'0'' x 13'2'' | ||
| Basement | 3pc Bathroom | 6'2'' x 7'7'' | ||
| Basement | 3pc Bathroom | 7'0'' x 7'3'' | ||
| Main Level | Primary Bedroom | 12'1'' x 11'6'' | ||
| Main Level | Living Room | 15'7'' x 21'9'' | ||
| Main Level | Kitchen | 10'4'' x 18'6'' | ||
| Main Level | Dining Room | 10'4'' x 10'2'' | ||
| Main Level | Bedroom | 11'1'' x 10'8'' | ||
| Main Level | 5pc Bathroom | 10'0'' x 7'6'' | ||
| Main Level | 3pc Ensuite Bath | 12'1'' x 10'1'' |
https://www.realtor.ca/real-estate/28402616/1341-monterey-crescent-kelowna-glenmore
Interested?
Contact us for more information

Kaeden Miles
realtorkelowna.com/

100 - 1553 Harvey Avenue
Kelowna, British Columbia V1Y 6G1
(250) 717-5000
(250) 861-8462

Wes Jones
Personal Real Estate Corporation
www.realtorkelowna.com/
https://www.facebook.com/JonesRealtyGroupREMAXKelowna
https://www.instagram.com/jones_realtygroup/?hl=en

100 - 1553 Harvey Avenue
Kelowna, British Columbia V1Y 6G1
(250) 717-5000
(250) 861-8462
