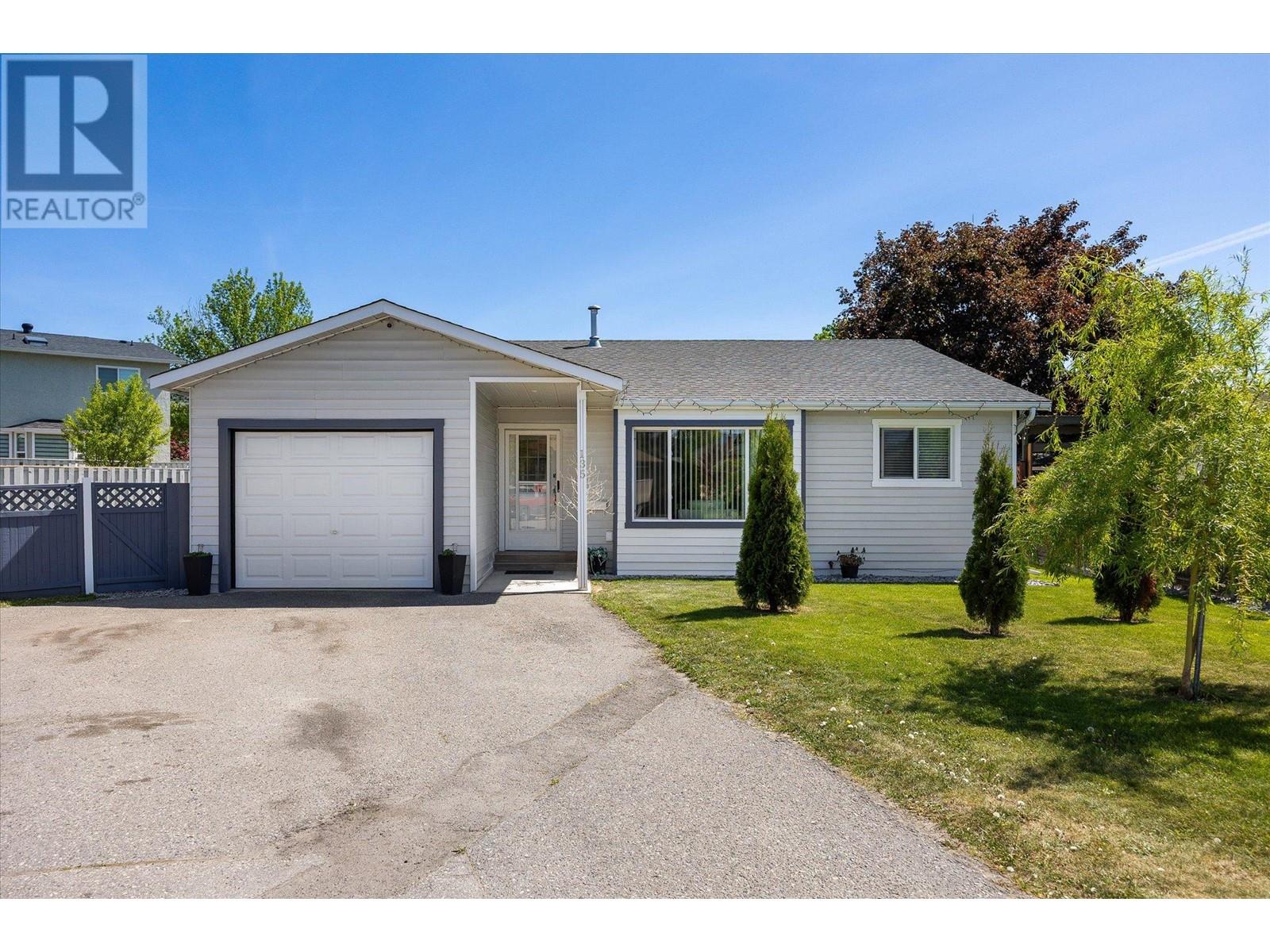135 Almond Court Kelowna, British Columbia V1X 6H1
$856,690
OPEN HOUSE Saturday, 17th May (12PM-2PM) This beautifully renovated 3 bed, 2 bath rancher sits on a quiet cul-de-sac in Rutland on a spacious, nearly quarter-acre lot; perfect for families, downsizers, or anyone wanting room to grow. Enjoy new flooring, fresh paint, new windows, blinds, lighting, and bathroom fixtures. The kitchen is fully renovated, bathrooms newly tiled, and a dedicated laundry room has been added. Plumbing has been upgraded from copper to PEX, and there's a new washer/dryer. A new roof at the front of the home adds even more value. The garage features new insulation, drywall, a side entry door, and a brand-new garage door. A gas line on the side of the garage offers potential for a future extension or outdoor kitchen. ($140,000 plus in Reno) Relax on the renovated back deck with new railings, overlooking a lush yard that was leveled with around 10 loads of fill by the current owners to ensure it’s both recreationally and aesthetically pleasing with a garden, fire pit, and two storage sheds. Underground sprinklers cover the entire property. With 5 parking spots including dedicated RV parking, there’s room for all your vehicles and toys. Walk to Rutland schools, parks, transit, and the Okanagan Sikh Temple. With a 5-year-old hot water tank and furnace, and all major renovations completed, this turnkey home is ready for you to move in and enjoy. Big lot, big upgrades, and big potential don’t miss this opportunity! (id:27818)
Open House
This property has open houses!
12:00 pm
Ends at:2:00 pm
Hosted By: Ishkaran Kandhari
Property Details
| MLS® Number | 10347649 |
| Property Type | Single Family |
| Neigbourhood | Rutland North |
| Amenities Near By | Public Transit, Park, Recreation, Schools, Shopping |
| Community Features | Family Oriented |
| Features | Cul-de-sac, Level Lot, Private Setting, Corner Site, Central Island |
| Parking Space Total | 5 |
| Road Type | Cul De Sac |
Building
| Bathroom Total | 2 |
| Bedrooms Total | 3 |
| Appliances | Refrigerator, Dishwasher, Dryer, Range - Electric, Microwave, Washer |
| Architectural Style | Bungalow, Contemporary, Ranch |
| Constructed Date | 1988 |
| Construction Style Attachment | Detached |
| Cooling Type | Central Air Conditioning |
| Exterior Finish | Stucco |
| Fire Protection | Controlled Entry, Smoke Detector Only |
| Fireplace Fuel | Gas |
| Fireplace Present | Yes |
| Fireplace Type | Unknown |
| Flooring Type | Laminate, Tile, Vinyl |
| Heating Type | See Remarks |
| Roof Material | Asphalt Shingle |
| Roof Style | Unknown |
| Stories Total | 1 |
| Size Interior | 1096 Sqft |
| Type | House |
| Utility Water | Municipal Water |
Parking
| See Remarks | |
| Attached Garage | 1 |
| Heated Garage | |
| Street | |
| R V | 1 |
Land
| Acreage | No |
| Fence Type | Fence |
| Land Amenities | Public Transit, Park, Recreation, Schools, Shopping |
| Landscape Features | Landscaped, Level, Underground Sprinkler |
| Sewer | Municipal Sewage System |
| Size Irregular | 0.23 |
| Size Total | 0.23 Ac|under 1 Acre |
| Size Total Text | 0.23 Ac|under 1 Acre |
| Zoning Type | Unknown |
Rooms
| Level | Type | Length | Width | Dimensions |
|---|---|---|---|---|
| Main Level | Full Bathroom | 7'4'' x 4'11'' | ||
| Main Level | Full Ensuite Bathroom | 6'3'' x 5'3'' | ||
| Main Level | Bedroom | 10'1'' x 9'1'' | ||
| Main Level | Bedroom | 11'9'' x 9'1'' | ||
| Main Level | Dining Room | 11'11'' x 7'2'' | ||
| Main Level | Foyer | 10'11'' x 4'4'' | ||
| Main Level | Other | 21'9'' x 11'5'' | ||
| Main Level | Kitchen | 12' x 8'10'' | ||
| Main Level | Laundry Room | 6'11'' x 5'4'' | ||
| Main Level | Living Room | 16' x 12'7'' | ||
| Main Level | Primary Bedroom | 12'5'' x 9'10'' |
https://www.realtor.ca/real-estate/28326943/135-almond-court-kelowna-rutland-north
Interested?
Contact us for more information

Ishkaran Kandhari
https://ishkarankandhari.exprealty.com/
https://www.instagram.com/ishkarankandhari.realestate/

1631 Dickson Ave, Suite 1100
Kelowna, British Columbia V1Y 0B5
(833) 817-6506
www.exprealty.ca/






































































































