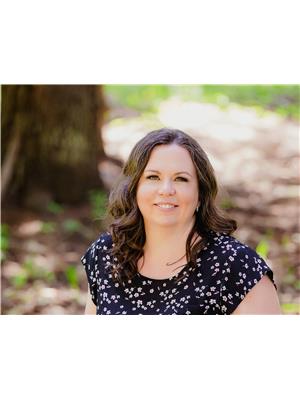1350 Cherrywood Boulevard Sparwood, British Columbia V0B 2G2
$679,900
Embrace Mountain Life in Sparwood! Welcome to this breathtaking 3 bedroom, 3 bathroom home nestled in popular Cherrywood in Sparwood Heights. Designed for the discerning mountain dweller, this home boasts a bright, open-concept living space perfect for both relaxing and entertaining. The heart of the home is a chef's dream kitchen, featuring a side by side fridge/freezer, a 6-burner gas stove, a oversized eat up island and a tons ofnatural light. The dining area, surrounded by windows, offers breathtaking mountain views, while the expansive living room flows seamlessly into the large fenced backyard through the huge double sliding glass doors. Upstairs, escape to the luxurious primary suite with a walk-in closet and a spa-like ensuite complete with custom tiled walk-in shower. Two additional bright bedrooms and a full bath complete the upper level. The full basement adds even more living space and awaits your finishes. Enjoy your newly fenced backyard by adding a greenhouse or veggie garden! Schedule your private tour with your REALTOR today and experience the mountain lifestyle you've always dreamed of! (id:27818)
Property Details
| MLS® Number | 10351596 |
| Property Type | Single Family |
| Neigbourhood | Sparwood |
| Parking Space Total | 2 |
Building
| Bathroom Total | 3 |
| Bedrooms Total | 3 |
| Architectural Style | Split Level Entry |
| Constructed Date | 2022 |
| Construction Style Attachment | Detached |
| Construction Style Split Level | Other |
| Half Bath Total | 1 |
| Heating Type | Forced Air |
| Stories Total | 3 |
| Size Interior | 1657 Sqft |
| Type | House |
| Utility Water | Municipal Water |
Parking
| Attached Garage | 2 |
Land
| Acreage | No |
| Sewer | Municipal Sewage System |
| Size Irregular | 0.18 |
| Size Total | 0.18 Ac|under 1 Acre |
| Size Total Text | 0.18 Ac|under 1 Acre |
| Zoning Type | Unknown |
Rooms
| Level | Type | Length | Width | Dimensions |
|---|---|---|---|---|
| Second Level | Family Room | 12'0'' x 12'1'' | ||
| Second Level | Full Ensuite Bathroom | Measurements not available | ||
| Second Level | Full Bathroom | Measurements not available | ||
| Second Level | Bedroom | 11'0'' x 10'5'' | ||
| Second Level | Bedroom | 12'4'' x 10'4'' | ||
| Second Level | Primary Bedroom | 13'9'' x 12'8'' | ||
| Basement | Unfinished Room | 27'1'' x 21'7'' | ||
| Main Level | Dining Room | 10'10'' x 10'7'' | ||
| Main Level | Partial Bathroom | Measurements not available | ||
| Main Level | Living Room | 15'9'' x 12'3'' | ||
| Main Level | Kitchen | 12'10'' x 9'7'' |
https://www.realtor.ca/real-estate/28457417/1350-cherrywood-boulevard-sparwood-sparwood
Interested?
Contact us for more information

Crystal Tennant
Personal Real Estate Corporation
www.elkfordrealtor.ca/
https://www.facebook.com/robandcrystal.tennant
https://www.linkedin.com/in/ crystal-tennant-REALTOR

Box 1505,
Sparwood, British Columbia V0B 2G0
(250) 425-7711
www.sparwoodrealestate.ca/
































































































