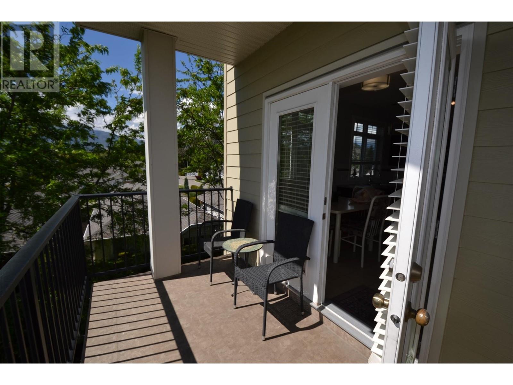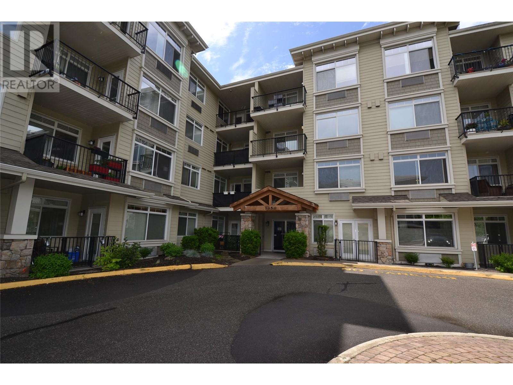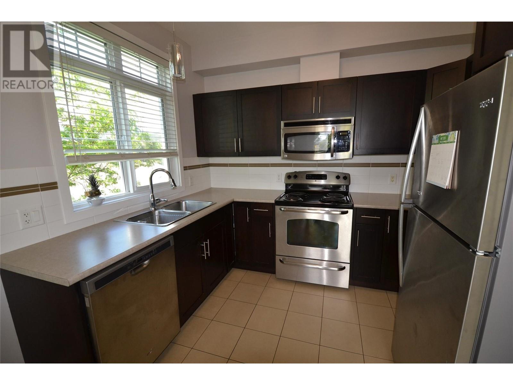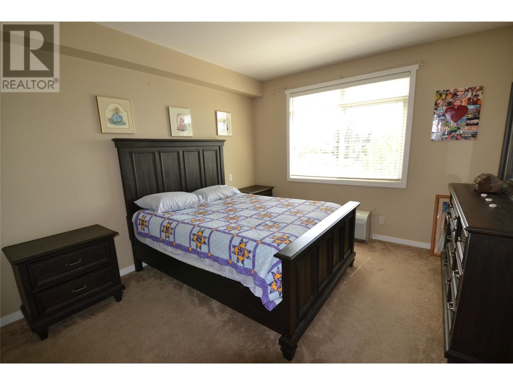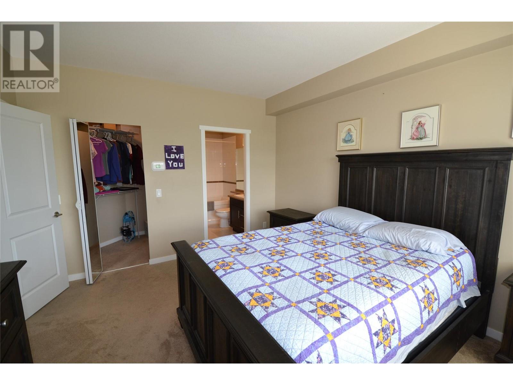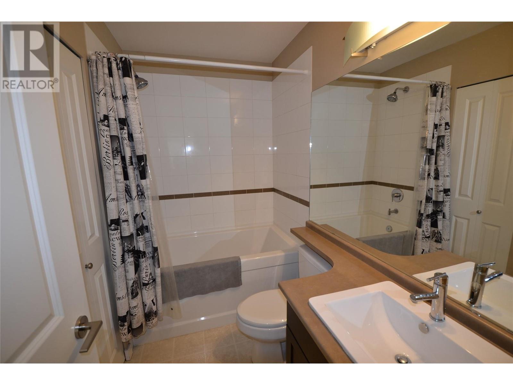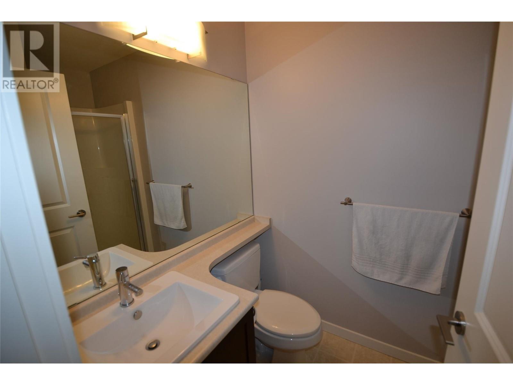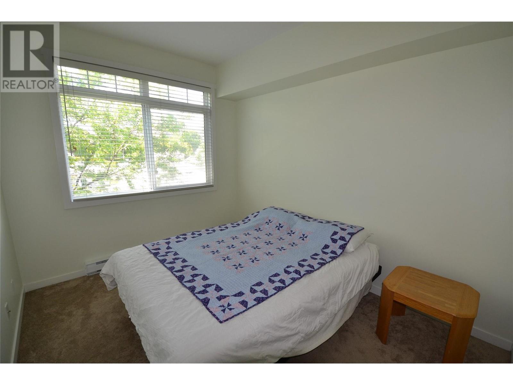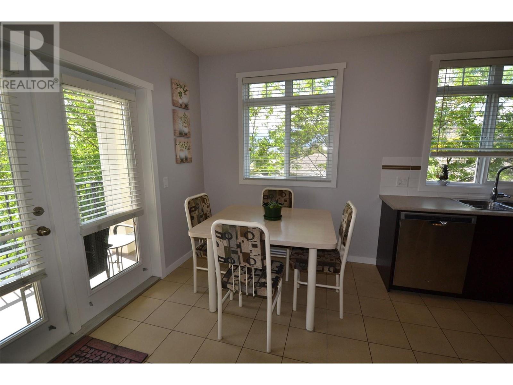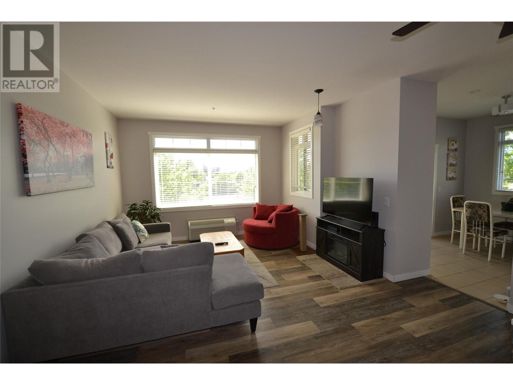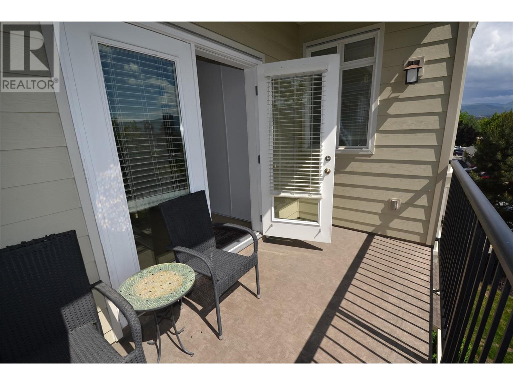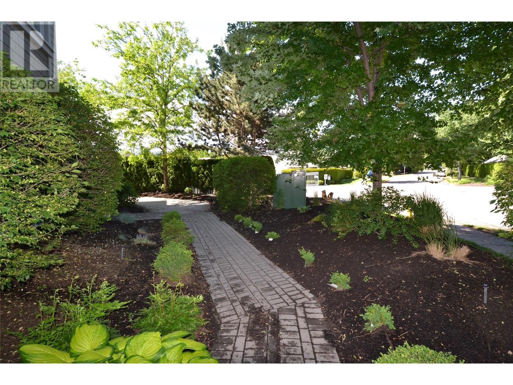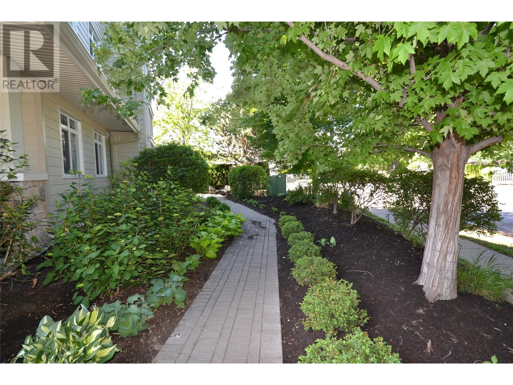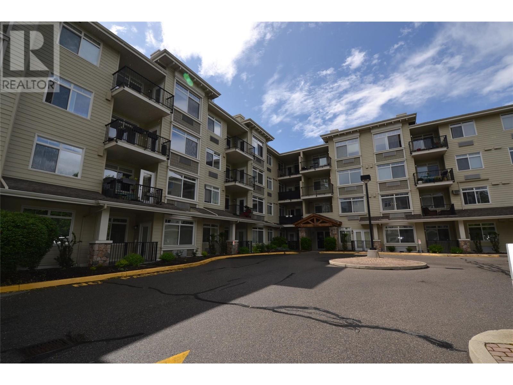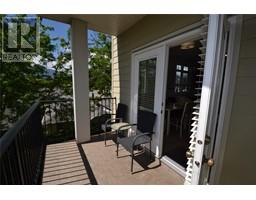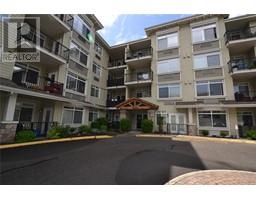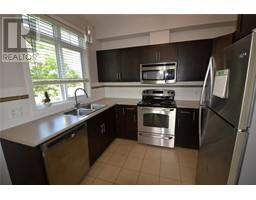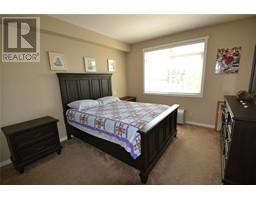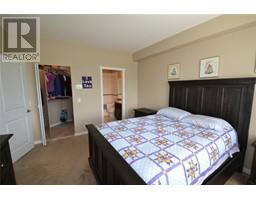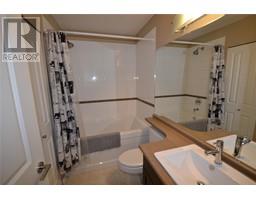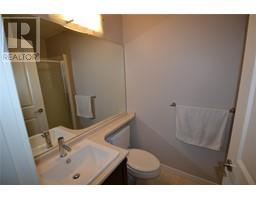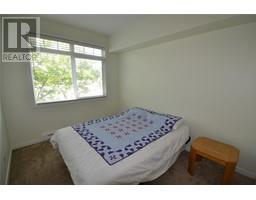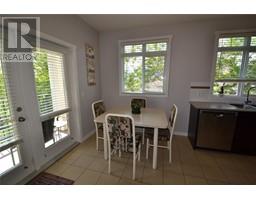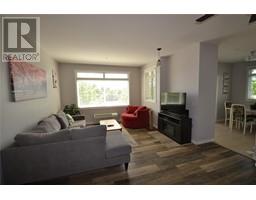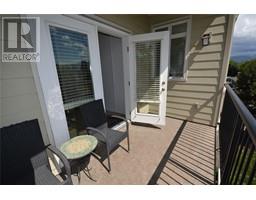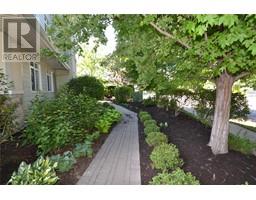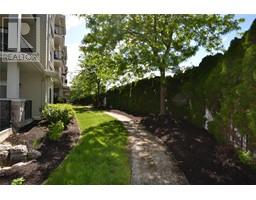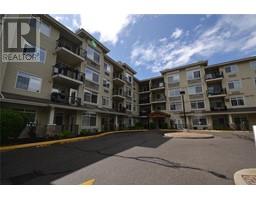1350 Ridgeway Drive Unit# 308 Kelowna, British Columbia V1Y 9T8
$475,000Maintenance,
$413 Monthly
Maintenance,
$413 MonthlyFantastic 2 bedroom 2 bath corner unit condo with southwest views. Bedrooms are a sought after split plan, nice eat-in kitchen with deck access and spacious living room, separate dining area, spacious laundry room, laminate flooring, newer carpeting in bedrooms, underground parking & storage. Newer AC units (2019) Centrally located & easy access to bus routes, UBCO or bike to downtown! Great building allows for rentals and pets up to 16"" (1 dog or 2 cats). No age restrictions. (id:27818)
Property Details
| MLS® Number | 10349478 |
| Property Type | Single Family |
| Neigbourhood | Glenmore |
| Community Name | Centre Point |
| Amenities Near By | Golf Nearby, Park, Recreation, Schools, Shopping |
| Features | One Balcony |
| Parking Space Total | 1 |
| Storage Type | Storage, Locker |
Building
| Bathroom Total | 2 |
| Bedrooms Total | 2 |
| Amenities | Storage - Locker |
| Appliances | Refrigerator, Dishwasher, Dryer, Range - Electric, Microwave, Washer |
| Architectural Style | Other |
| Constructed Date | 2008 |
| Cooling Type | Wall Unit |
| Exterior Finish | Other |
| Fire Protection | Sprinkler System-fire, Smoke Detector Only |
| Fireplace Fuel | Unknown |
| Fireplace Present | Yes |
| Fireplace Type | Decorative |
| Flooring Type | Carpeted, Ceramic Tile, Linoleum |
| Heating Fuel | Electric |
| Heating Type | Baseboard Heaters |
| Roof Material | Asphalt Shingle |
| Roof Style | Unknown |
| Stories Total | 1 |
| Size Interior | 1105 Sqft |
| Type | Apartment |
| Utility Water | Municipal Water |
Parking
| Underground |
Land
| Access Type | Easy Access |
| Acreage | No |
| Land Amenities | Golf Nearby, Park, Recreation, Schools, Shopping |
| Landscape Features | Landscaped |
| Sewer | Municipal Sewage System |
| Size Total Text | Under 1 Acre |
| Zoning Type | Unknown |
Rooms
| Level | Type | Length | Width | Dimensions |
|---|---|---|---|---|
| Main Level | Laundry Room | 4'11'' x 7'6'' | ||
| Main Level | Dining Room | 13'0'' x 9'0'' | ||
| Main Level | 4pc Ensuite Bath | 8'5'' x 4'11'' | ||
| Main Level | 3pc Bathroom | 8'0'' x 4'11'' | ||
| Main Level | Bedroom | 11'4'' x 9'0'' | ||
| Main Level | Primary Bedroom | 11'9'' x 13'10'' | ||
| Main Level | Living Room | 12'0'' x 13'0'' | ||
| Main Level | Kitchen | 9'11'' x 15'6'' |
https://www.realtor.ca/real-estate/28374600/1350-ridgeway-drive-unit-308-kelowna-glenmore
Interested?
Contact us for more information

Kevin Philippot
kevsellshouses.com/

200-525 Highway 97 South
West Kelowna, British Columbia V1Z 4C9
(778) 755-1177
www.chamberlainpropertygroup.ca/
