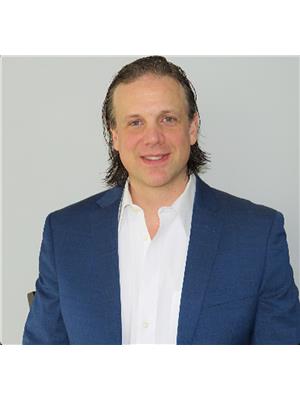1351 Gerry Sorensen Way Unit# N2 Kimberley, British Columbia V1A 2Y4
$51,400Maintenance, Cable TV, Reserve Fund Contributions, Electricity, Heat, Insurance, Ground Maintenance, Property Management, Other, See Remarks, Recreation Facilities, Sewer, Waste Removal, Water
$326.77 Monthly
Maintenance, Cable TV, Reserve Fund Contributions, Electricity, Heat, Insurance, Ground Maintenance, Property Management, Other, See Remarks, Recreation Facilities, Sewer, Waste Removal, Water
$326.77 MonthlyOwn a Piece of Mountain Paradise – 1/8 Share Chalet in Kimberley, BC! Experience year-round adventure and relaxation with this 1/8 fractional ownership of a stunning 1,882 sq ft ski-in/ski-out chalet at Northstar Mountain Village in beautiful Kimberley, BC. Enjoy 6 weeks per year in 2-week blocks—ideal for extended getaways with family and friends. This fully furnished 3-bedroom, 3-bath home sleeps 10 and features high-end finishes throughout. The primary suite boasts a king bed, ensuite, and flat-screen TV. The second bedroom includes a queen bed plus bunk beds, while the third has another queen and TV. The cozy family room has a queen pull-out sofa, gas fireplace, and third flat-screen. Highlights include: Private hot tub and heated garage, Stainless steel appliances and fully stocked kitchen, Owner’s lockers for personal storage, Air conditioning, and expansive mountain views, Southwest-facing deck with BBQ—perfect for sunsets, East-facing front deck overlooking the outdoor pool and hot tub. The chalet is located in the most spacious layout of its phase and comes with access to a membership to Interval International, opening the door to a global network of vacation properties. Best of all, new owners can begin enjoying their first 2-week holiday as early as this July! Community clubhouse with gym and meeting space. Pets allowed with restrictions. (id:27818)
Property Details
| MLS® Number | 10350614 |
| Property Type | Single Family |
| Neigbourhood | Alpine Resort Area |
| Community Name | Northstar Mountain Village |
| Community Features | Pets Allowed, Pets Allowed With Restrictions, Rentals Allowed With Restrictions |
| Features | Two Balconies |
| Parking Space Total | 2 |
| Pool Type | Inground Pool, Pool |
| Storage Type | Storage, Locker |
| View Type | Mountain View, View (panoramic) |
Building
| Bathroom Total | 3 |
| Bedrooms Total | 3 |
| Architectural Style | Split Level Entry |
| Constructed Date | 2007 |
| Construction Style Attachment | Attached |
| Construction Style Split Level | Other |
| Cooling Type | Central Air Conditioning |
| Exterior Finish | Other |
| Fireplace Fuel | Gas |
| Fireplace Present | Yes |
| Fireplace Type | Unknown |
| Flooring Type | Carpeted, Ceramic Tile, Mixed Flooring |
| Heating Type | Forced Air, See Remarks |
| Roof Material | Asphalt Shingle |
| Roof Style | Unknown |
| Stories Total | 3 |
| Size Interior | 1882 Sqft |
| Type | Row / Townhouse |
| Utility Water | Municipal Water |
Parking
| See Remarks | |
| Attached Garage | 2 |
Land
| Acreage | No |
| Fence Type | Not Fenced |
| Sewer | Municipal Sewage System |
| Size Total Text | Under 1 Acre |
| Zoning Type | Residential |
Rooms
| Level | Type | Length | Width | Dimensions |
|---|---|---|---|---|
| Second Level | Living Room | 18'5'' x 16'6'' | ||
| Second Level | Kitchen | 14'11'' x 10'10'' | ||
| Second Level | Dining Room | 18'5'' x 10'10'' | ||
| Third Level | Bedroom | 18'5'' x 11'2'' | ||
| Third Level | 3pc Bathroom | 7'10'' x 5'3'' | ||
| Third Level | 3pc Ensuite Bath | 10'0'' x 5'0'' | ||
| Third Level | Other | 11'3'' x 4'0'' | ||
| Third Level | Primary Bedroom | 18'5'' x 13'6'' | ||
| Main Level | Bedroom | 13'3'' x 10'9'' | ||
| Main Level | 3pc Bathroom | 10'9'' x 4'3'' | ||
| Main Level | Other | 7'5'' x 2'9'' | ||
| Main Level | Foyer | 20'6'' x 7'5'' |
Interested?
Contact us for more information

Jeannie Argatoff
www.jeannieargatoff.com/

928 Baker Street,
Cranbrook, British Columbia V1C 1A5
(250) 426-8700
www.blueskyrealty.ca/

Cameron Ondrik

928 Baker Street,
Cranbrook, British Columbia V1C 1A5
(250) 426-8700
www.blueskyrealty.ca/

