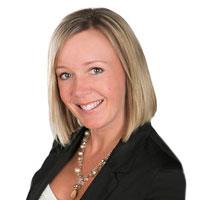1355/1357 Sylvania Crescent Kelowna, British Columbia V1X 5J4
$1,249,000
Calling all investors! This is a 8 bedroom, 4 bathroom full duplex on a 0.26 acre lot! One side has been largely remodelled and currently vacant, while the other side is currently rented out to tenants that would love to stay! Having one side vacant makes this duplex very versatile for any buyer! Conveniently located near a grocery store, park, school, doctor offices, and Enterprise's business district, this location makes daily life easy. This property is ready for it's new owner. Book your showing today! (id:27818)
Property Details
| MLS® Number | 10345802 |
| Property Type | Single Family |
| Neigbourhood | Rutland North |
| Community Name | 1355/1357 Sylvania Crescent |
| Community Features | Pets Allowed |
| Features | Two Balconies |
| Parking Space Total | 8 |
Building
| Bathroom Total | 4 |
| Bedrooms Total | 8 |
| Architectural Style | Split Level Entry |
| Constructed Date | 1975 |
| Construction Style Attachment | Detached |
| Construction Style Split Level | Other |
| Exterior Finish | Stucco |
| Heating Type | See Remarks |
| Roof Material | Tar & Gravel |
| Roof Style | Unknown |
| Stories Total | 2 |
| Size Interior | 3809 Sqft |
| Type | House |
| Utility Water | Municipal Water |
Land
| Acreage | No |
| Sewer | Municipal Sewage System |
| Size Irregular | 0.26 |
| Size Total | 0.26 Ac|under 1 Acre |
| Size Total Text | 0.26 Ac|under 1 Acre |
| Zoning Type | Unknown |
Rooms
| Level | Type | Length | Width | Dimensions |
|---|---|---|---|---|
| Lower Level | Office | 9'1'' x 9' | ||
| Lower Level | Bedroom | 10'7'' x 9'1'' | ||
| Lower Level | Kitchen | 11'6'' x 9'1'' | ||
| Lower Level | 4pc Bathroom | 8'2'' x 7'5'' | ||
| Lower Level | Bedroom | 11'11'' x 11'1'' | ||
| Lower Level | Family Room | 19'4'' x 12'5'' | ||
| Lower Level | 3pc Bathroom | Measurements not available | ||
| Lower Level | Bedroom | 10'5'' x 9'1'' | ||
| Lower Level | Kitchen | 9' x 6'8'' | ||
| Lower Level | Bedroom | 11'1'' x 10'11'' | ||
| Lower Level | Family Room | 19'3'' x 12'5'' | ||
| Main Level | 4pc Bathroom | 9'3'' x 7'4'' | ||
| Main Level | Bedroom | 14'8'' x 9'4'' | ||
| Main Level | Primary Bedroom | 12'9'' x 11'6'' | ||
| Main Level | Dining Room | 10' x 9'5'' | ||
| Main Level | Kitchen | 10'6'' x 9'5'' | ||
| Main Level | Living Room | 19'10'' x 12'7'' | ||
| Main Level | 4pc Bathroom | Measurements not available | ||
| Main Level | Bedroom | 14'5'' x 9'2'' | ||
| Main Level | Kitchen | 11'3'' x 9' | ||
| Main Level | Primary Bedroom | 12'7'' x 11'4'' | ||
| Main Level | Dining Room | 11'3'' x 9'2'' | ||
| Main Level | Living Room | 19'9'' x 12'5'' |
https://www.realtor.ca/real-estate/28261830/13551357-sylvania-crescent-kelowna-rutland-north
Interested?
Contact us for more information

Angie Krebs

100 - 1553 Harvey Avenue
Kelowna, British Columbia V1Y 6G1
(250) 717-5000
(250) 861-8462

Trai Krebs

100 - 1553 Harvey Avenue
Kelowna, British Columbia V1Y 6G1
(250) 717-5000
(250) 861-8462

