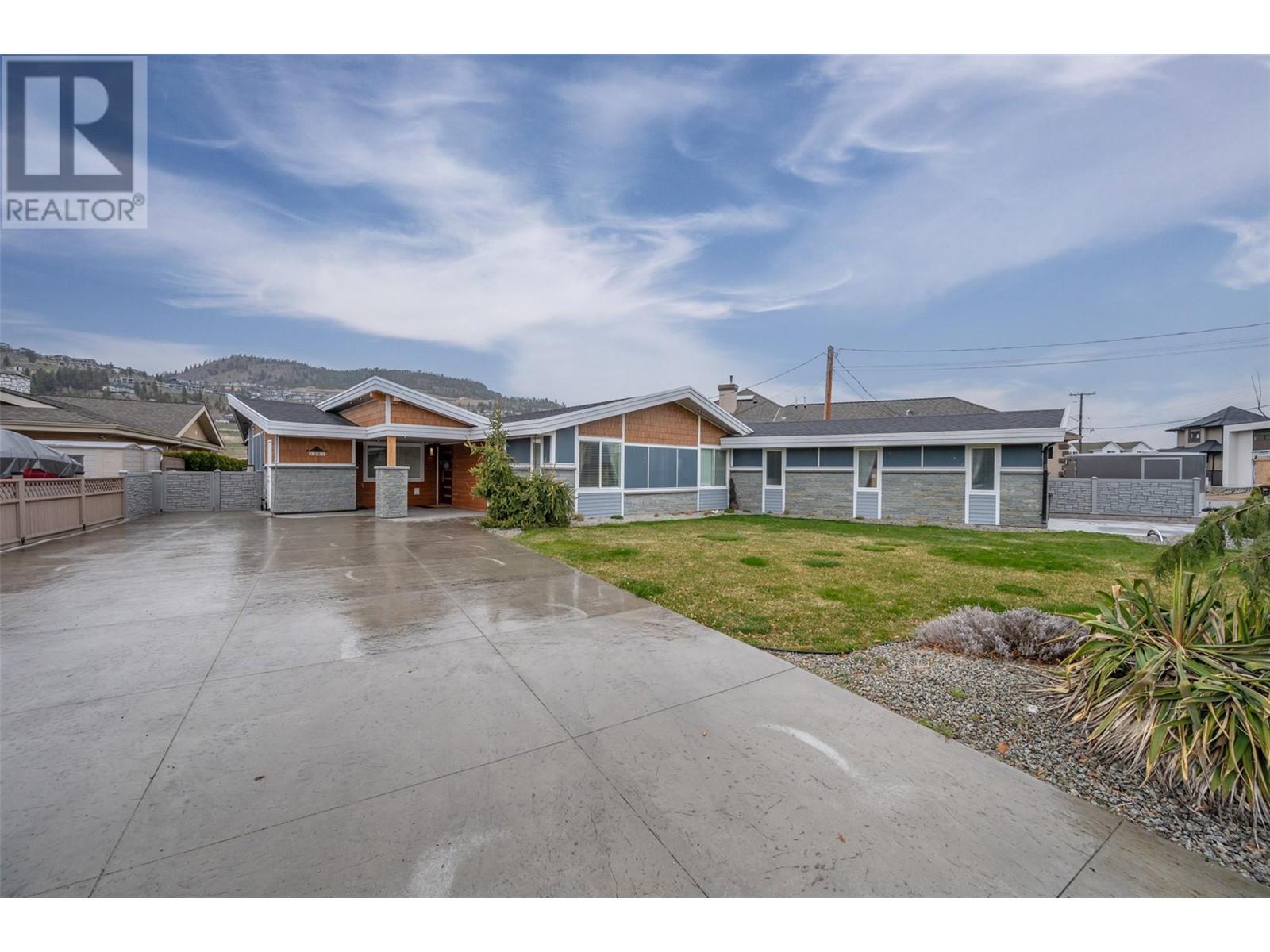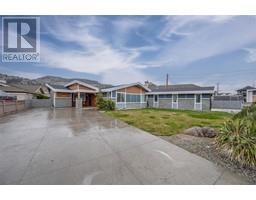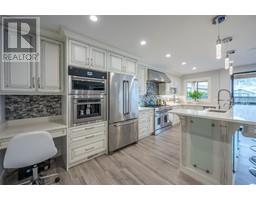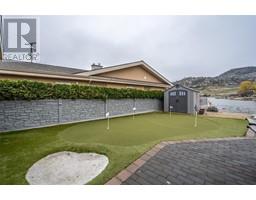1362 Green Bay Road West Kelowna, British Columbia V4T 2B6
$2,490,000
Home has been beautifully re-built from the studs out. Fantastic location overlooking an idyllic waterway and the vineyards of Quails Gate and Mission Hill. When people dream of an Okanagan lifestyle this is what they picture. Full sliders open up to the easy-care backyard where the lakeside an your private boat dock awaits. An outdoor kitchen completes the setting and allows for extended outdoor enjoyment with the built-in ceiling heaters. Top of the line appliances throughout and an open concept living area. Main bedroom ensuite complete with steam shower and over the top multi- function toilet. Extra room is located in the fully finished separate garage complete with its own bathroom, has not been included in the sq footage. (id:27818)
Property Details
| MLS® Number | 10342081 |
| Property Type | Single Family |
| Neigbourhood | Lakeview Heights |
| Features | Level Lot |
| Parking Space Total | 5 |
| Structure | Dock |
| View Type | Unknown, Lake View, Mountain View, View Of Water |
| Water Front Type | Waterfront On Lake |
Building
| Bathroom Total | 4 |
| Bedrooms Total | 3 |
| Appliances | Range, Refrigerator, Range - Gas, Hood Fan, Washer & Dryer, Wine Fridge |
| Architectural Style | Bungalow |
| Basement Type | Crawl Space |
| Constructed Date | 1974 |
| Construction Style Attachment | Detached |
| Cooling Type | Central Air Conditioning |
| Fire Protection | Security System |
| Fireplace Fuel | Gas |
| Fireplace Present | Yes |
| Fireplace Type | Unknown |
| Flooring Type | Mixed Flooring |
| Heating Type | Forced Air, See Remarks |
| Roof Material | Asphalt Shingle,vinyl Shingles |
| Roof Style | Unknown,unknown |
| Stories Total | 1 |
| Size Interior | 1830 Sqft |
| Type | House |
| Utility Water | Municipal Water |
Parking
| Detached Garage | 2 |
| Heated Garage |
Land
| Acreage | No |
| Landscape Features | Landscaped, Level |
| Sewer | Municipal Sewage System |
| Size Irregular | 0.31 |
| Size Total | 0.31 Ac|under 1 Acre |
| Size Total Text | 0.31 Ac|under 1 Acre |
| Surface Water | Lake |
| Zoning Type | Residential |
Rooms
| Level | Type | Length | Width | Dimensions |
|---|---|---|---|---|
| Main Level | 3pc Bathroom | 6' x 7' | ||
| Main Level | 4pc Bathroom | 4' x 7' | ||
| Main Level | 4pc Ensuite Bath | 6' x 7' | ||
| Main Level | 5pc Ensuite Bath | 10' x 11' | ||
| Main Level | Other | 7' x 10' | ||
| Main Level | Laundry Room | 7' x 9' | ||
| Main Level | Bedroom | 9' x 11' | ||
| Main Level | Bedroom | 9' x 11' | ||
| Main Level | Primary Bedroom | 13' x 14' | ||
| Main Level | Dining Room | 8' x 10' | ||
| Main Level | Living Room | 17' x 13' | ||
| Main Level | Kitchen | 16' x 11' |
Utilities
| Cable | Available |
| Electricity | Available |
| Natural Gas | Available |
| Sewer | Available |
| Water | Available |
https://www.realtor.ca/real-estate/28121114/1362-green-bay-road-west-kelowna-lakeview-heights
Interested?
Contact us for more information
Bradley Vollans
Personal Real Estate Corporation
www.vollansrealestatemarketing.com/

15483 104 Avenue
Surrey, British Columbia V3R 1N9
(604) 581-8400
(604) 581-0495
www.suttonpremier.com/
























































