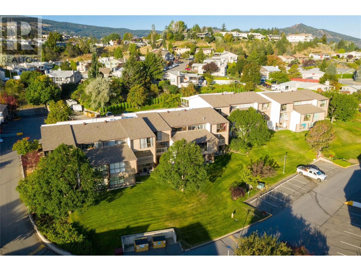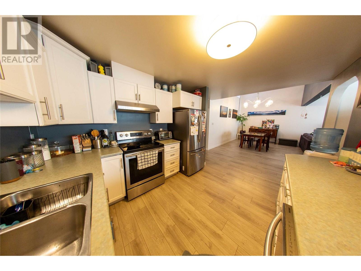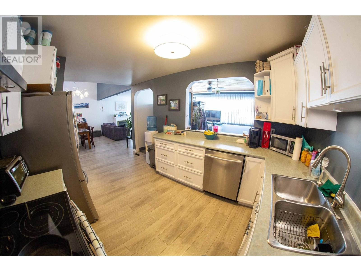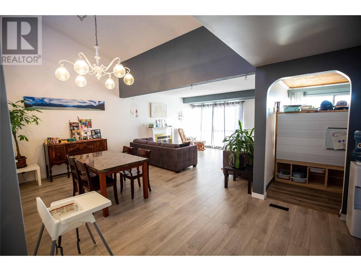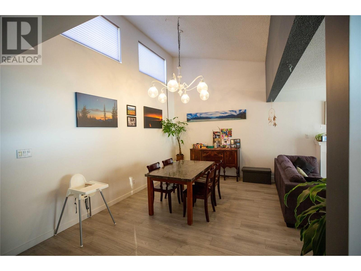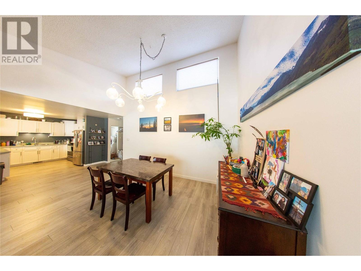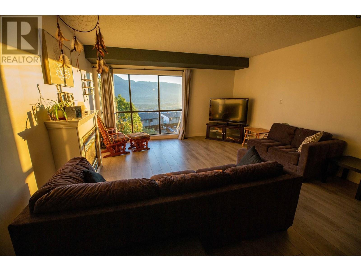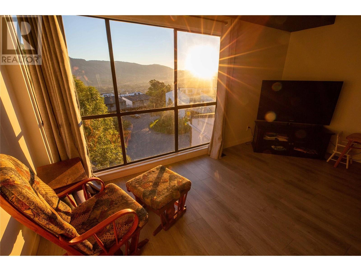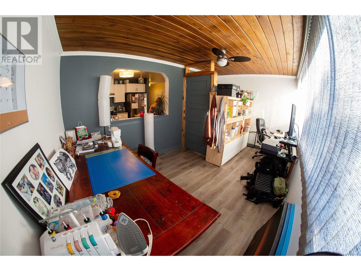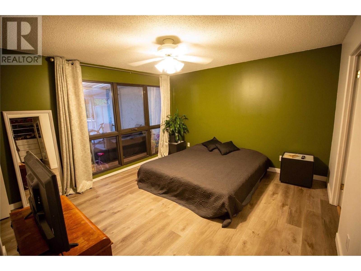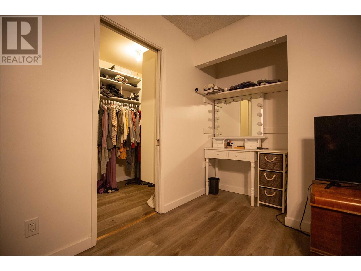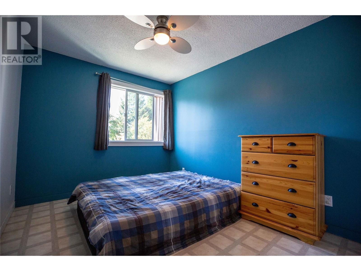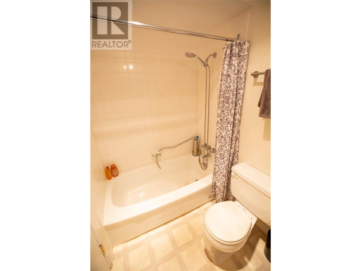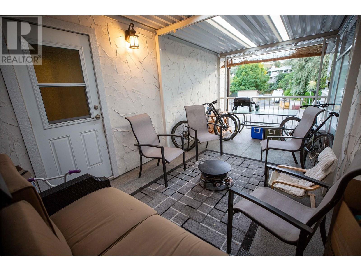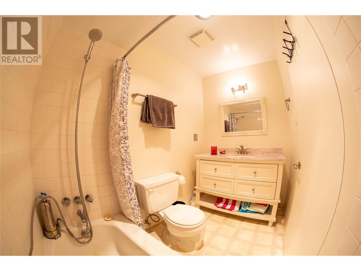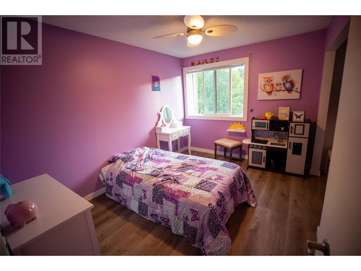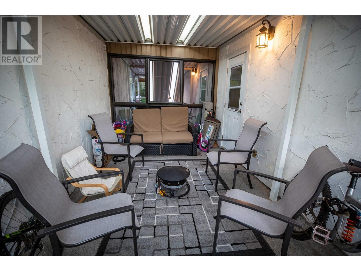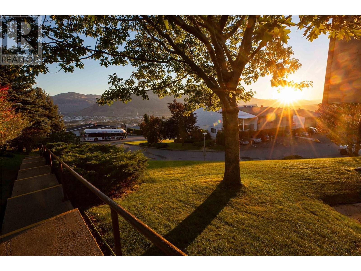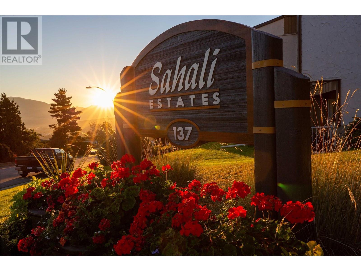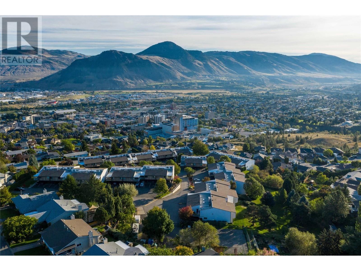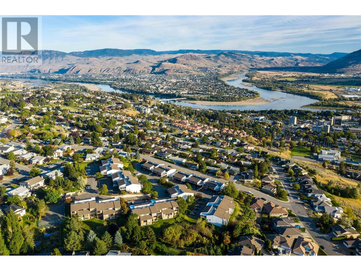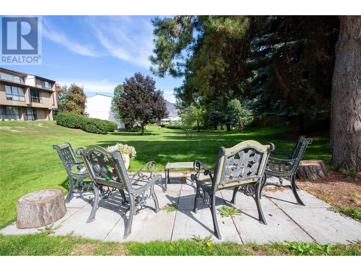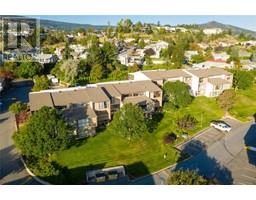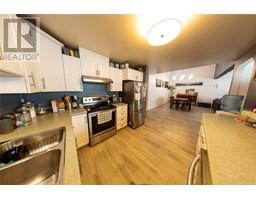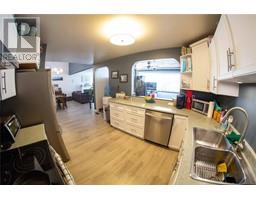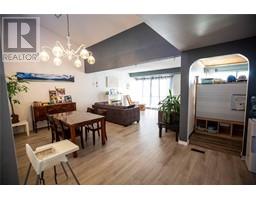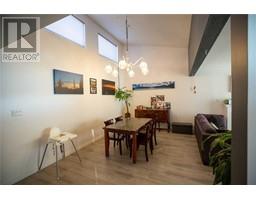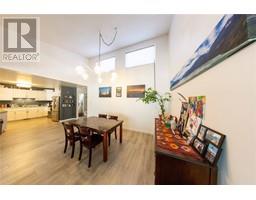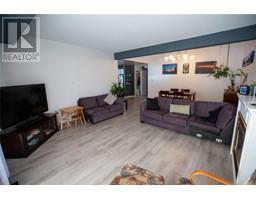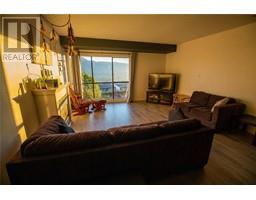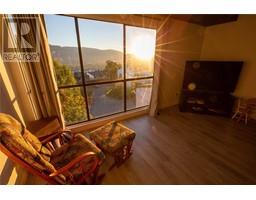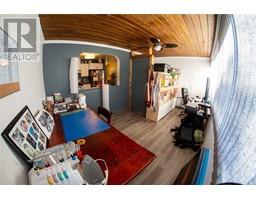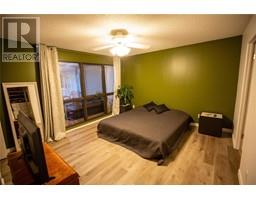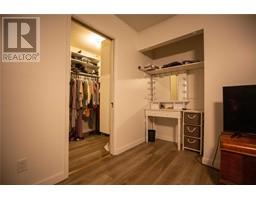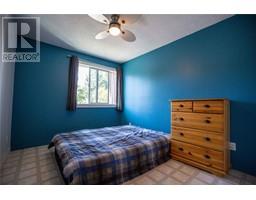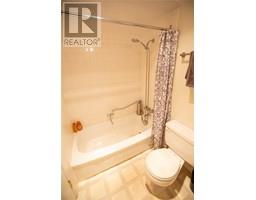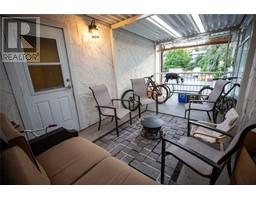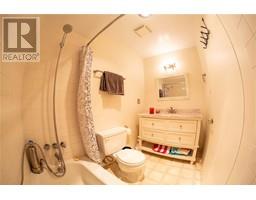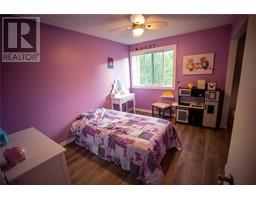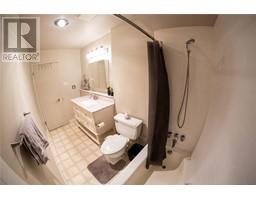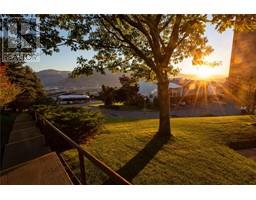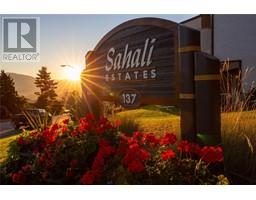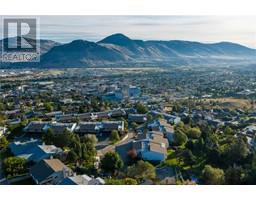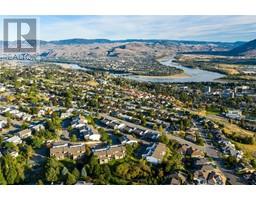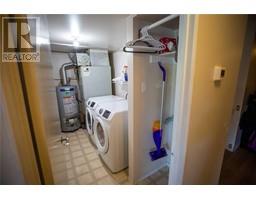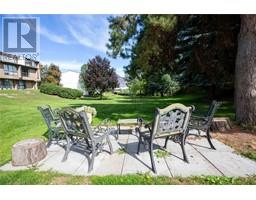137 Mcgill Road Unit# 76 Kamloops, British Columbia V2C 1L9
$389,900Maintenance,
$781.96 Monthly
Maintenance,
$781.96 MonthlyNicely updated through the years, this 3 bedroom, 2 bathroom unit offers a generous 1800 sq ft floor plan with spacious living spaces including a bonus den/sunroom. Located on the top floor of the view side, this home offers panoramic views from the living spaces and covered patio. The updated kitchen space open to the dining room with vaulted ceilings and flows into the main living area. There is a master bedroom with walk in closet with custom shelving plus full ensuite. Minutes from RIH, TRU, hospital, shopping and grocery stores. The complex offers a gated court, community garden, and landscaped lawns and sitting areas to enjoy. Lower Sahali is a highly sought after, central neighbourhood and is fantastic for anyone looking for a low maintenance home to call their own. Great opportunity for an investor - 24 hour notice needed. (id:27818)
Property Details
| MLS® Number | 10347463 |
| Property Type | Single Family |
| Neigbourhood | Sahali |
| Community Name | SAHALI ESTATES |
| Amenities Near By | Recreation |
| Parking Space Total | 2 |
Building
| Bathroom Total | 2 |
| Bedrooms Total | 3 |
| Architectural Style | Ranch |
| Constructed Date | 1972 |
| Construction Style Attachment | Attached |
| Exterior Finish | Other |
| Fireplace Fuel | Gas |
| Fireplace Present | Yes |
| Fireplace Type | Unknown |
| Flooring Type | Mixed Flooring |
| Heating Type | Forced Air, See Remarks |
| Roof Material | Asphalt Shingle |
| Roof Style | Unknown |
| Stories Total | 1 |
| Size Interior | 1790 Sqft |
| Type | Row / Townhouse |
| Utility Water | Municipal Water |
Parking
| Carport |
Land
| Acreage | No |
| Land Amenities | Recreation |
| Landscape Features | Landscaped |
| Sewer | Municipal Sewage System |
| Size Total Text | Under 1 Acre |
| Zoning Type | Unknown |
Rooms
| Level | Type | Length | Width | Dimensions |
|---|---|---|---|---|
| Main Level | Storage | 6'0'' x 10'0'' | ||
| Main Level | Den | 10'0'' x 15'0'' | ||
| Main Level | Bedroom | 12'0'' x 9'0'' | ||
| Main Level | Bedroom | 12'0'' x 9'0'' | ||
| Main Level | Primary Bedroom | 12'0'' x 14'0'' | ||
| Main Level | Laundry Room | 11'0'' x 5'0'' | ||
| Main Level | Dining Room | 10'0'' x 16'0'' | ||
| Main Level | Living Room | 15'0'' x 16'0'' | ||
| Main Level | Kitchen | 10'0'' x 10'0'' | ||
| Main Level | 4pc Bathroom | Measurements not available | ||
| Main Level | 4pc Ensuite Bath | Measurements not available |
https://www.realtor.ca/real-estate/28300311/137-mcgill-road-unit-76-kamloops-sahali
Interested?
Contact us for more information

Indy Bal
Personal Real Estate Corporation
www.indybal.com/
https://www.facebook.com/IndyBal.RealEstate/

258 Seymour Street
Kamloops, British Columbia V2C 2E5
(250) 374-3331
(250) 828-9544
https://www.remaxkamloops.ca/
