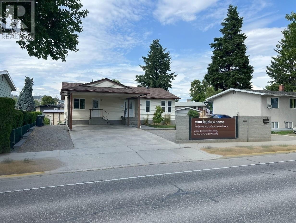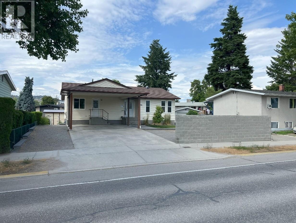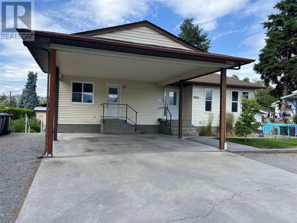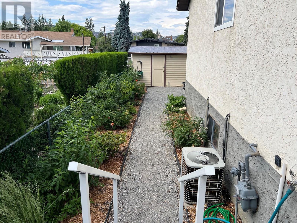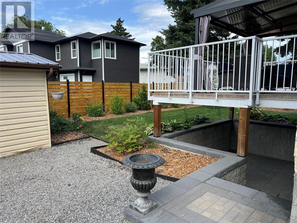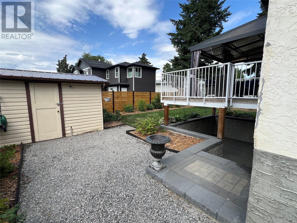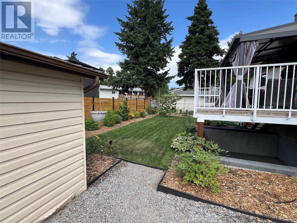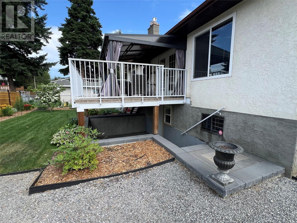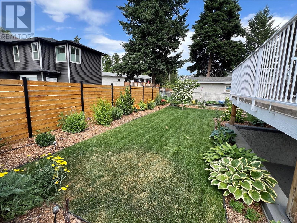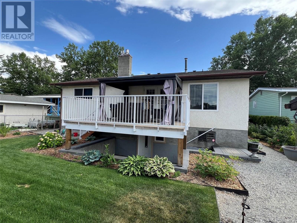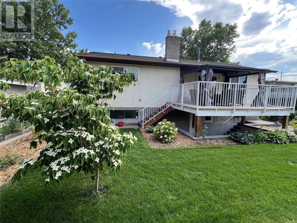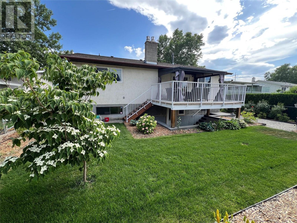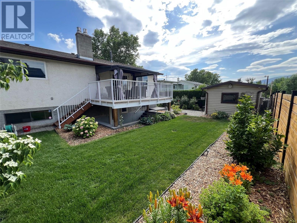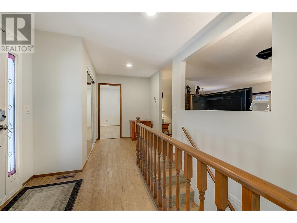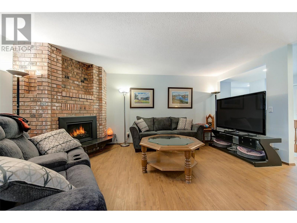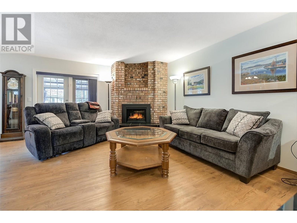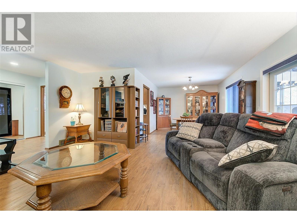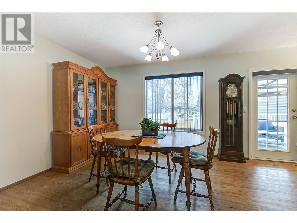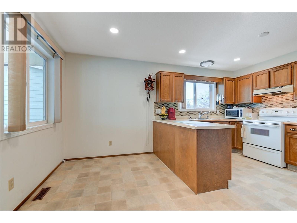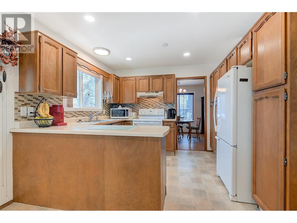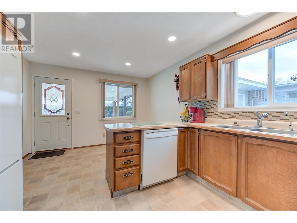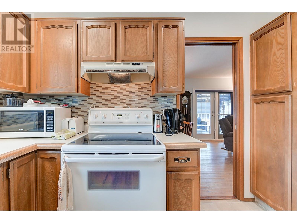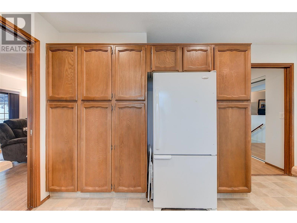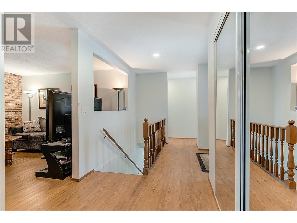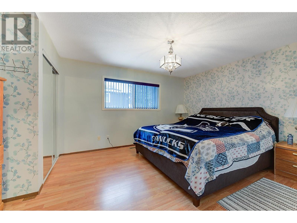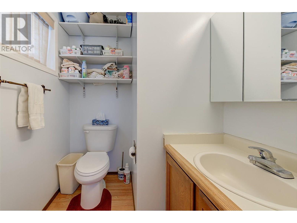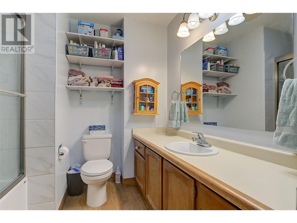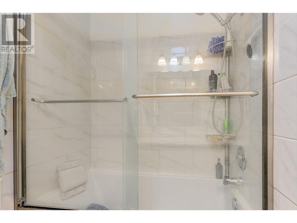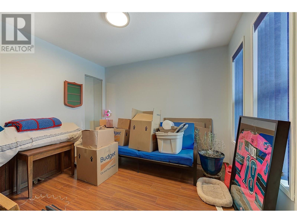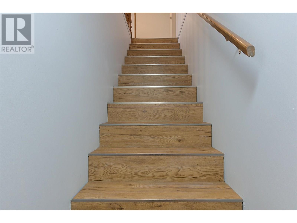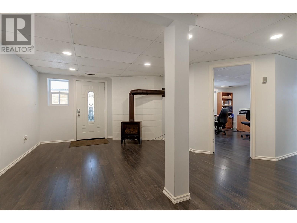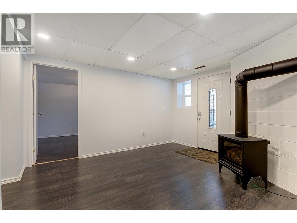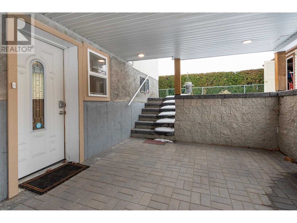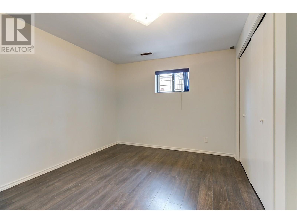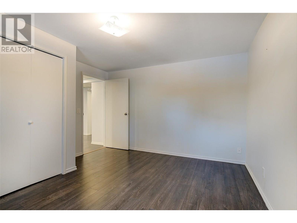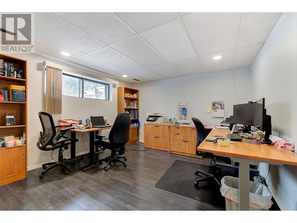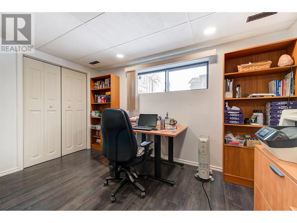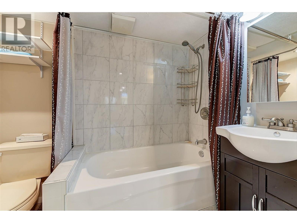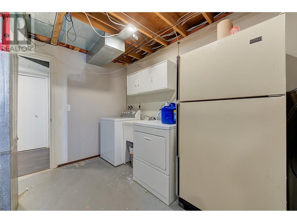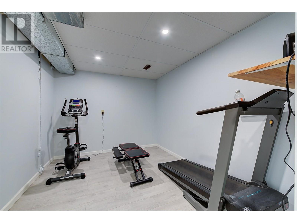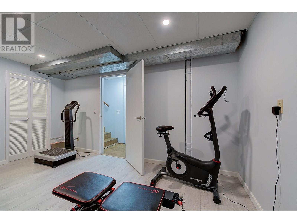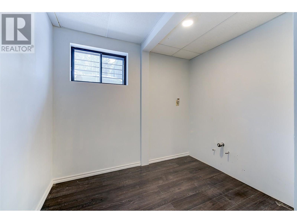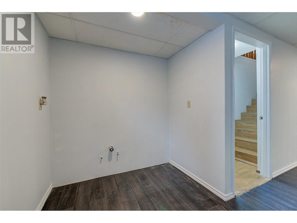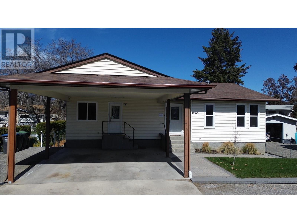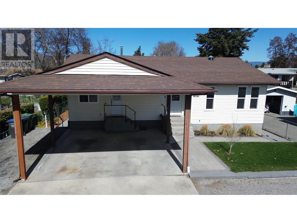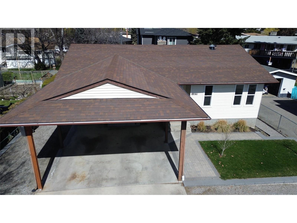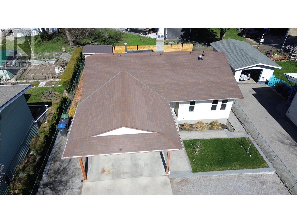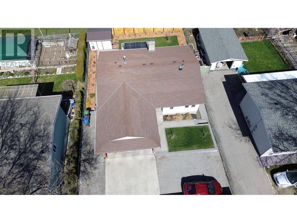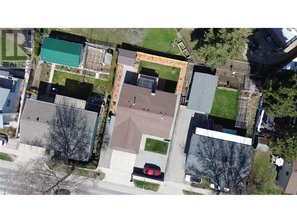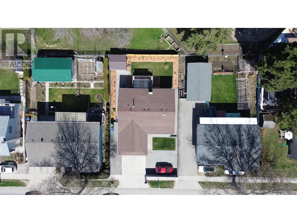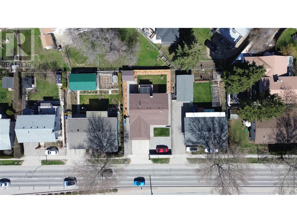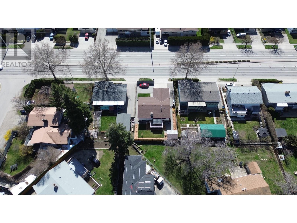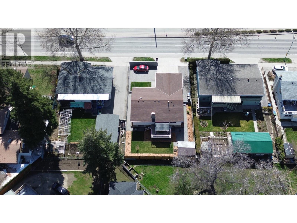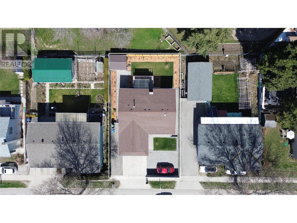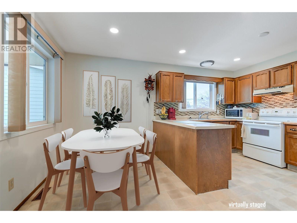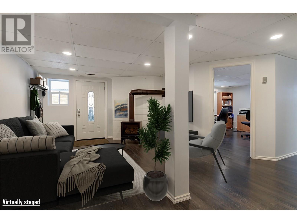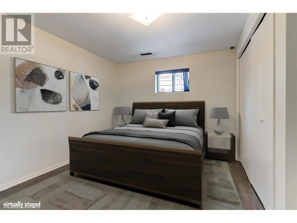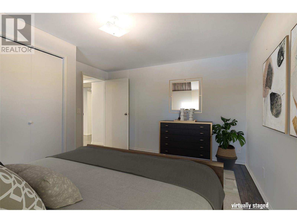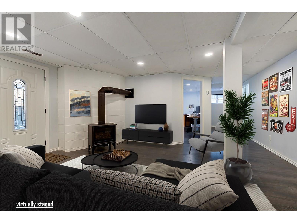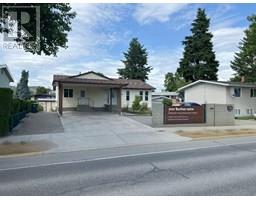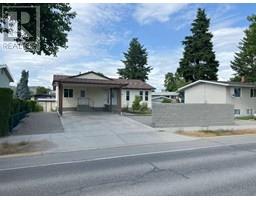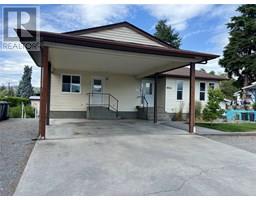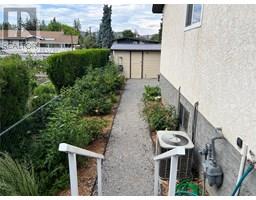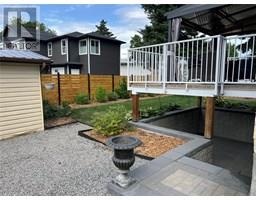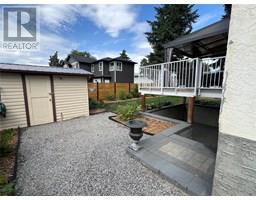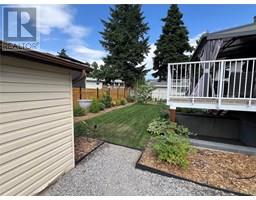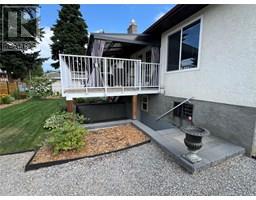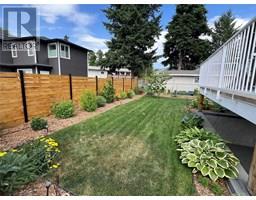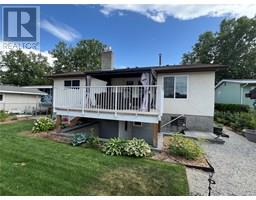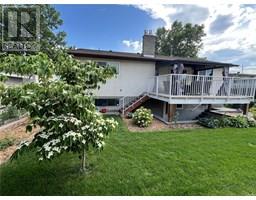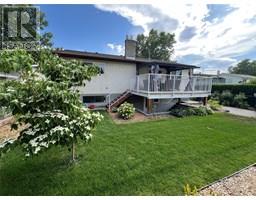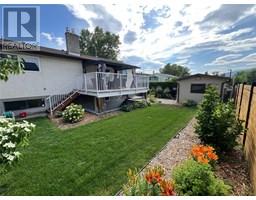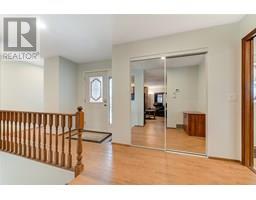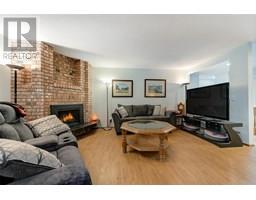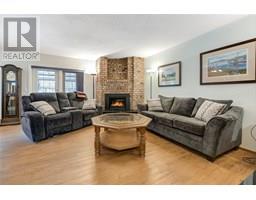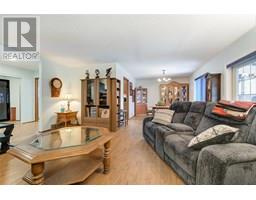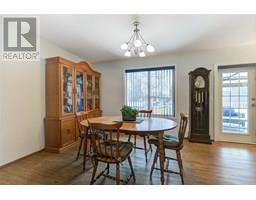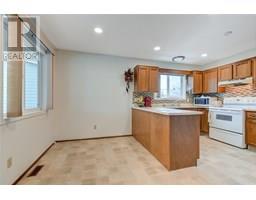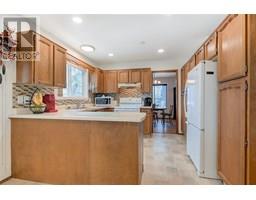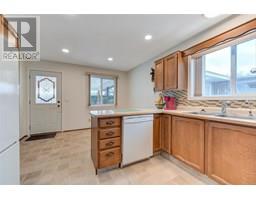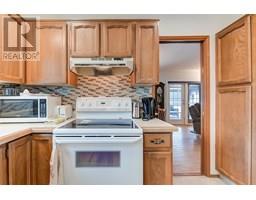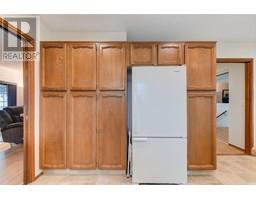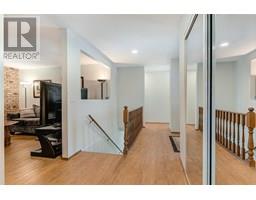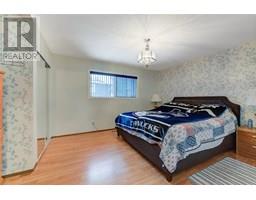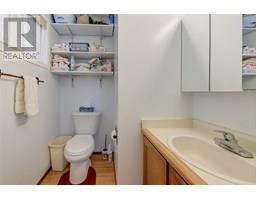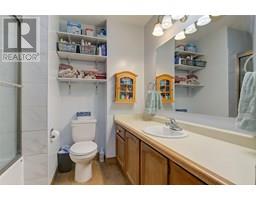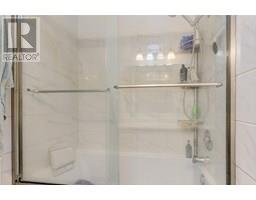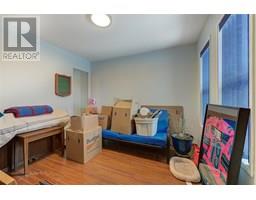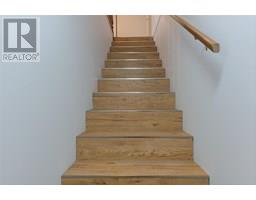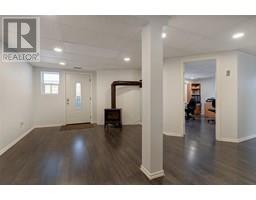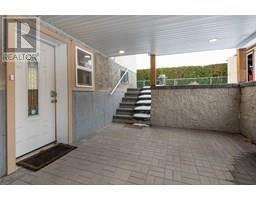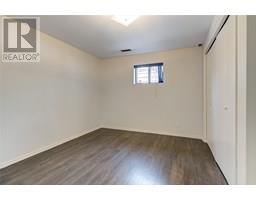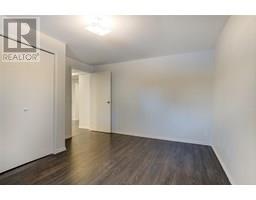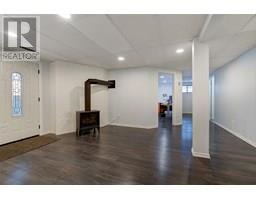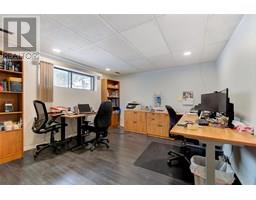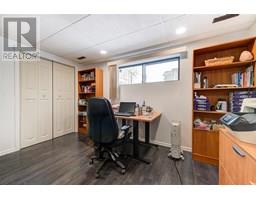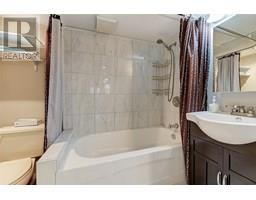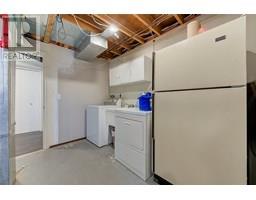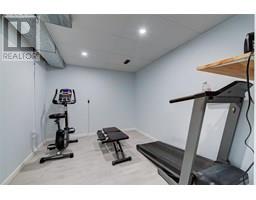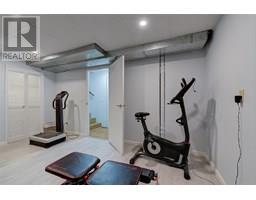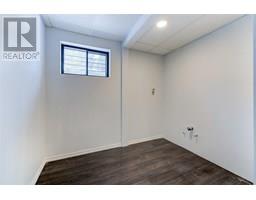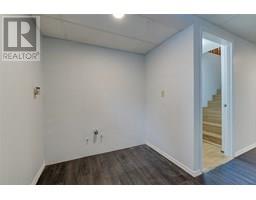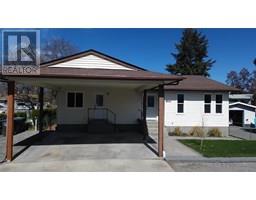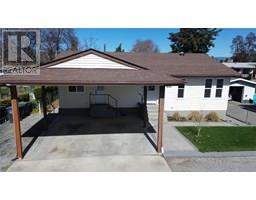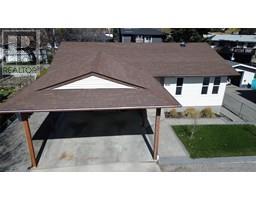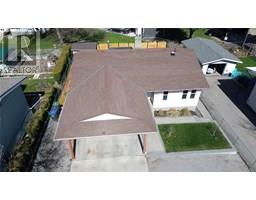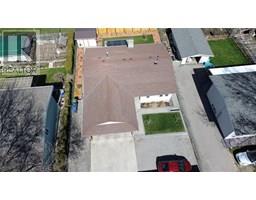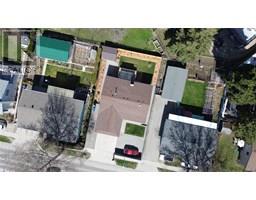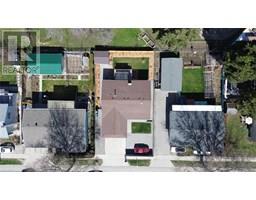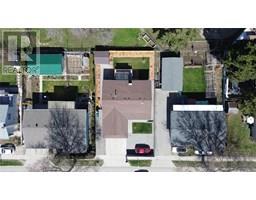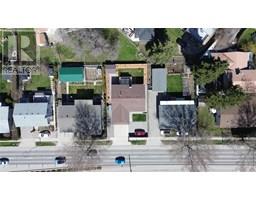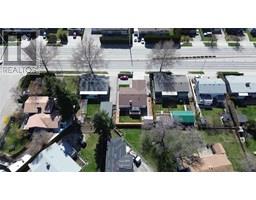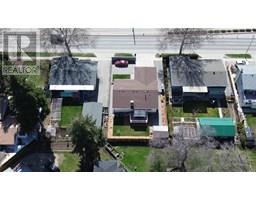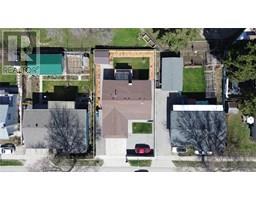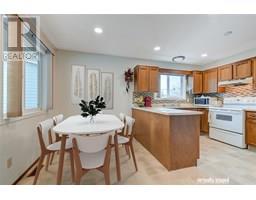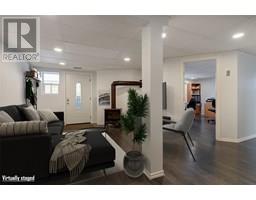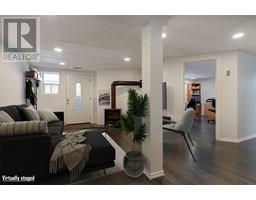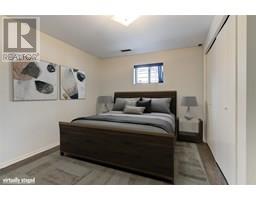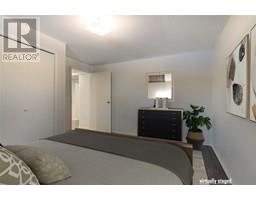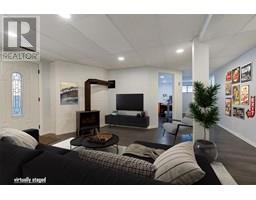1370 Springfield Road Kelowna, British Columbia V1Y 5V1
$849,000
Prime Development-Ready Investment on Springfield Road – UC2 Zoning Unlock rare potential in the heart of Kelowna's Capri-Landmark corridor at 1370 Springfield Road — a standout 5-bedroom, 3-bathroom property offering unmatched versatility, income-generating options, and future development upside. Strategically located on a major transit corridor and zoned UC2 (Urban Centre 2), this 2,446 sq ft home sits on a 6,054 sq ft lot within one of Kelowna’s fastest-growing districts — with high-density redevelopment on the horizon under the 2040 Official Community Plan. Why This Property Is a Game Changer: Walkout basement with separate entrance — suite-ready or ideal for a home-based business, rental unit, or multi-generational living Spacious main level with two bedrooms, flowing living spaces & potential for conversion to a professional services office Fully landscaped yard, covered patio, and a powered workshop add livability and utility High-visibility frontage = unbeatable access for businesses or future tenants Numerous upgrades already done — including newer roof and mechanical systems Zoned for opportunity: live in it, rent it, run a business, or redevelop in the future Steps from shops, restaurants, schools, parks, and Capri-Landmark amenities — this is a rare blend of functionality and forward-thinking potential. Investors, visionaries, entrepreneurs — don’t miss this chance Ask your agent for the complete list of recent updates and features! (id:27818)
Property Details
| MLS® Number | 10352445 |
| Property Type | Single Family |
| Neigbourhood | Springfield/Spall |
| Amenities Near By | Golf Nearby, Park, Recreation, Schools, Shopping |
| Community Features | Family Oriented |
| Features | Level Lot, One Balcony |
| Parking Space Total | 6 |
| View Type | Mountain View |
Building
| Bathroom Total | 3 |
| Bedrooms Total | 5 |
| Appliances | Refrigerator, Dishwasher, Dryer, Range - Electric, Washer |
| Architectural Style | Bungalow |
| Basement Type | Full |
| Constructed Date | 1983 |
| Construction Style Attachment | Detached |
| Cooling Type | Central Air Conditioning |
| Exterior Finish | Other, Stucco |
| Flooring Type | Wood, Vinyl |
| Half Bath Total | 1 |
| Heating Type | Forced Air, See Remarks |
| Roof Material | Asphalt Shingle |
| Roof Style | Unknown |
| Stories Total | 1 |
| Size Interior | 2446 Sqft |
| Type | House |
| Utility Water | Municipal Water |
Parking
| Carport |
Land
| Access Type | Easy Access |
| Acreage | No |
| Fence Type | Fence |
| Land Amenities | Golf Nearby, Park, Recreation, Schools, Shopping |
| Landscape Features | Landscaped, Level |
| Sewer | Municipal Sewage System |
| Size Frontage | 59 Ft |
| Size Irregular | 0.13 |
| Size Total | 0.13 Ac|under 1 Acre |
| Size Total Text | 0.13 Ac|under 1 Acre |
| Zoning Type | Unknown |
Rooms
| Level | Type | Length | Width | Dimensions |
|---|---|---|---|---|
| Basement | Bedroom | 9'0'' x 13'11'' | ||
| Basement | Laundry Room | 12'8'' x 14'3'' | ||
| Basement | 4pc Bathroom | 4'10'' x 8'0'' | ||
| Basement | Bedroom | 12'0'' x 12'8'' | ||
| Basement | Bedroom | 15'3'' x 12'0'' | ||
| Basement | Family Room | 14'5'' x 20'6'' | ||
| Main Level | Bedroom | 9'8'' x 10'8'' | ||
| Main Level | 2pc Ensuite Bath | 5'9'' x 5'9'' | ||
| Main Level | Primary Bedroom | 11'6'' x 15'5'' | ||
| Main Level | 4pc Bathroom | 7'7'' x 8'0'' | ||
| Main Level | Kitchen | 12'0'' x 15'9'' | ||
| Main Level | Dining Room | 10'7'' x 11'9'' | ||
| Main Level | Living Room | 13'7'' x 17'7'' |
https://www.realtor.ca/real-estate/28480543/1370-springfield-road-kelowna-springfieldspall
Interested?
Contact us for more information

Dan Brown
Personal Real Estate Corporation
www.danbrownrealty.ca/
https://www.facebook.com/DanBrownRealty
https://www.linkedin.com/in/danbrownrealty/

#1 - 1890 Cooper Road
Kelowna, British Columbia V1Y 8B7
(250) 860-1100
(250) 860-0595
royallepagekelowna.com/
