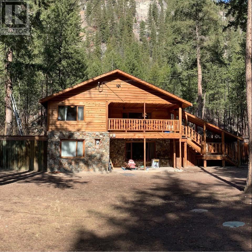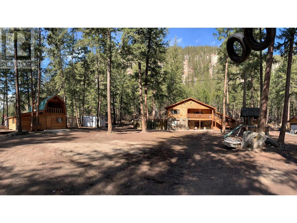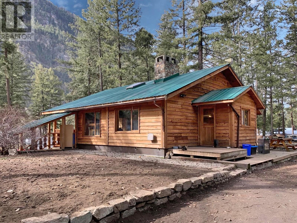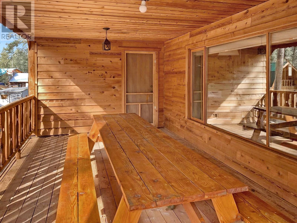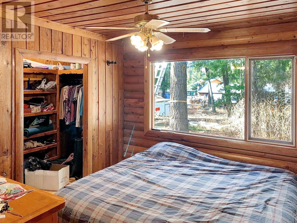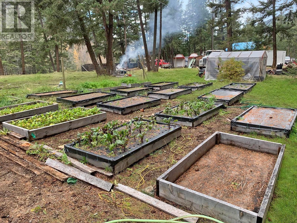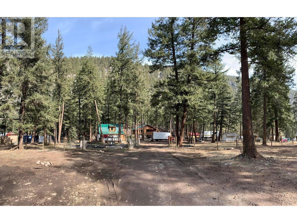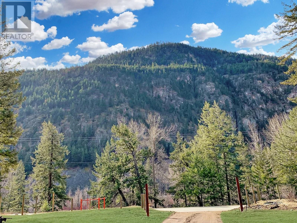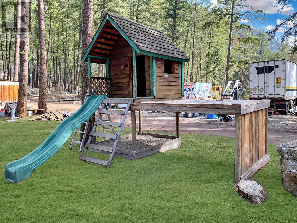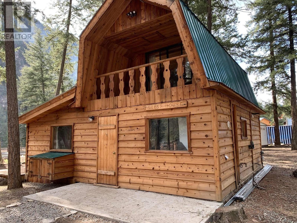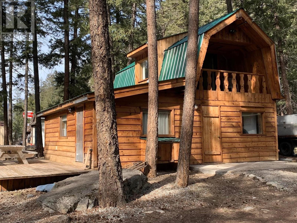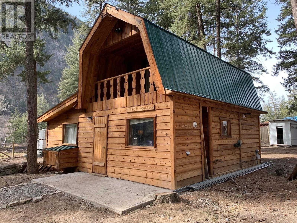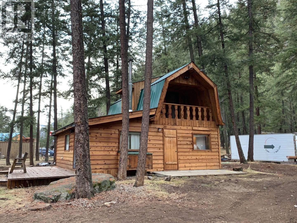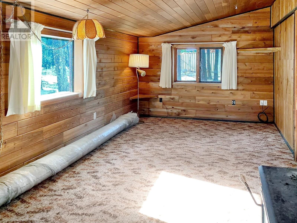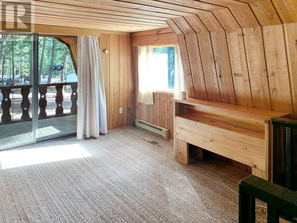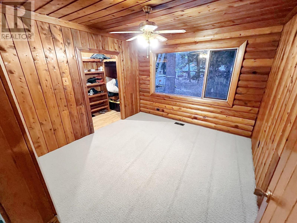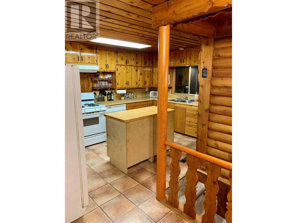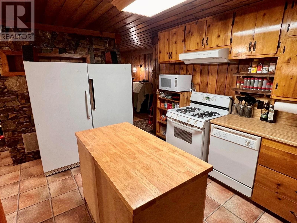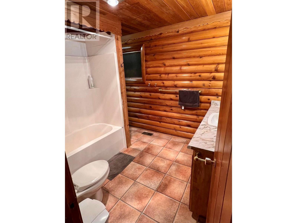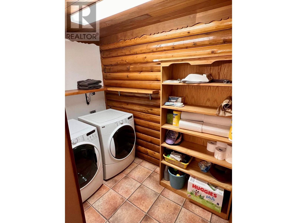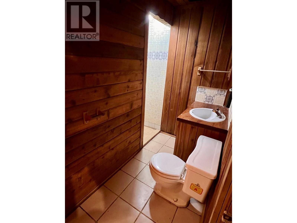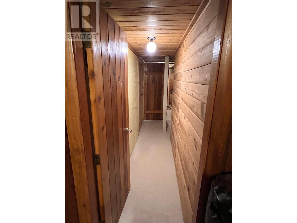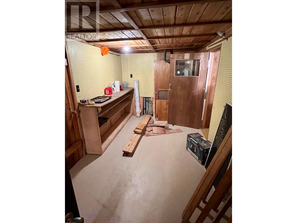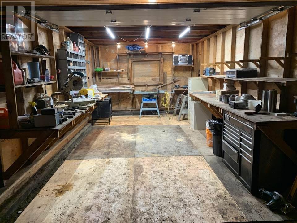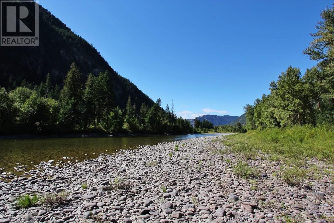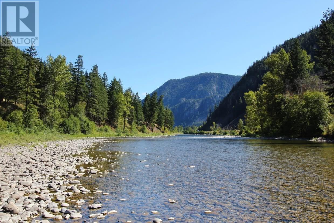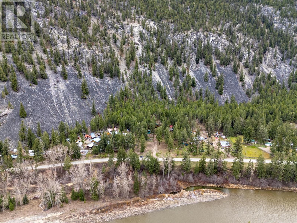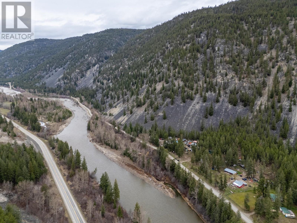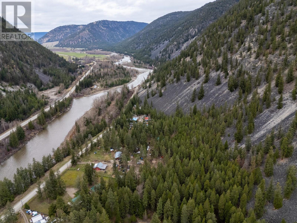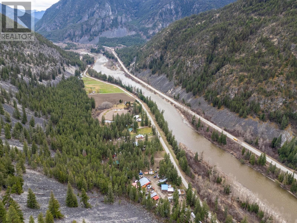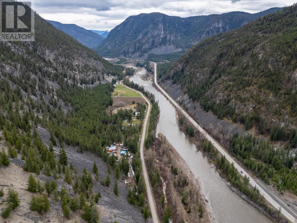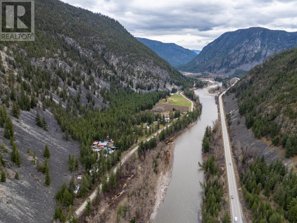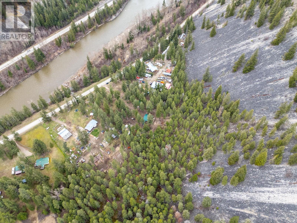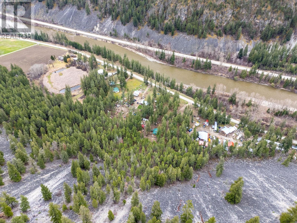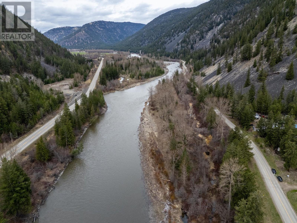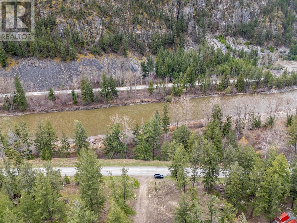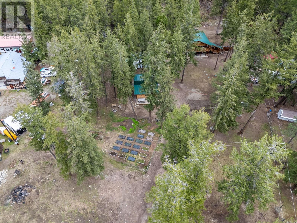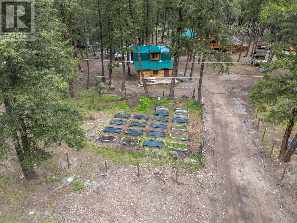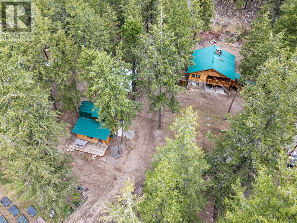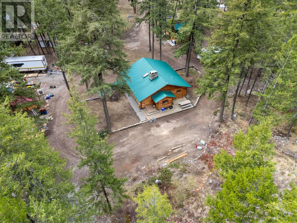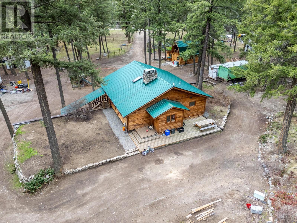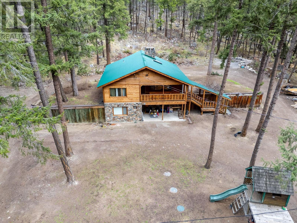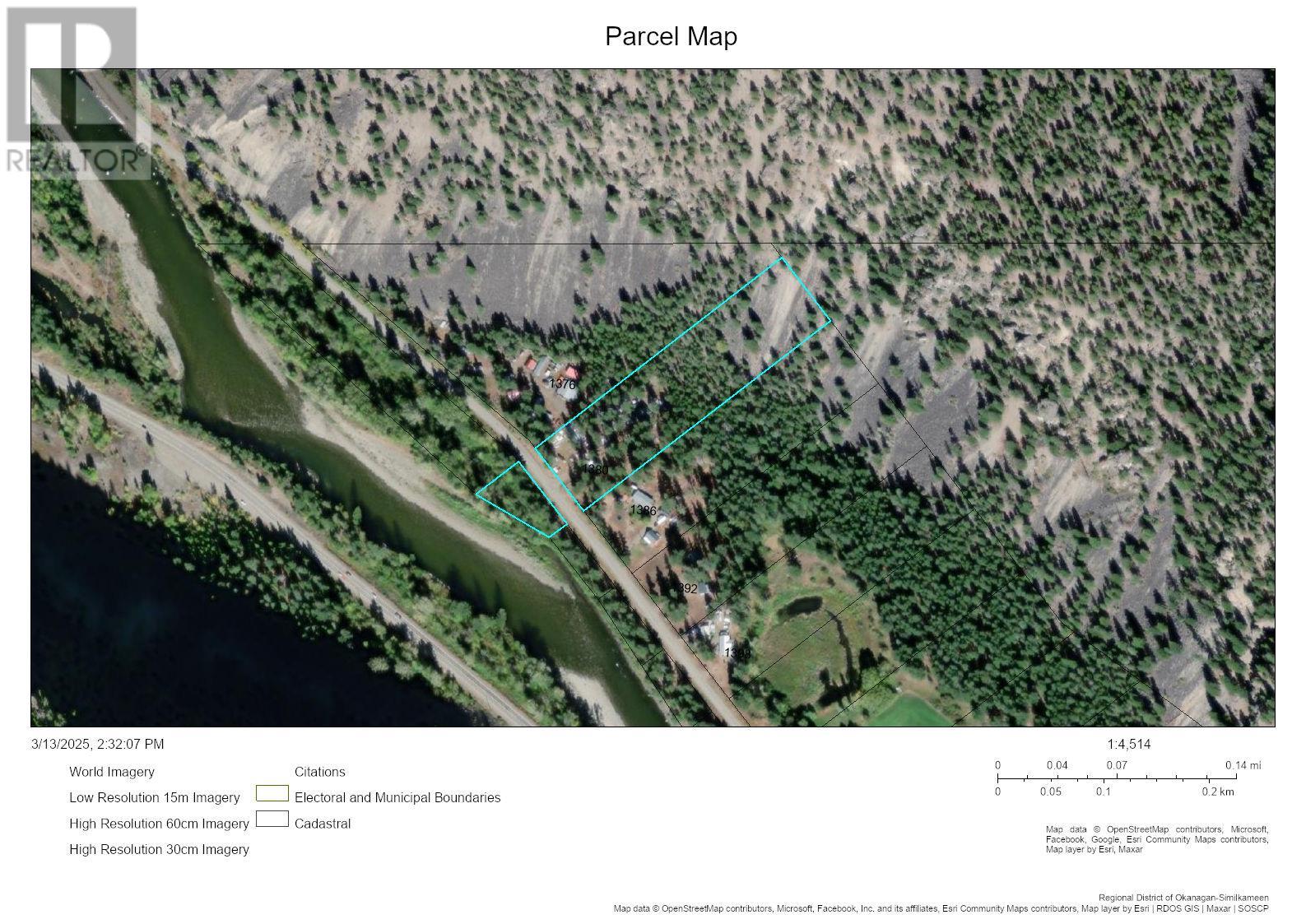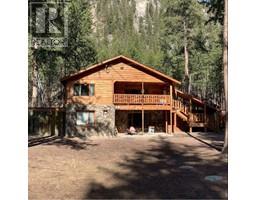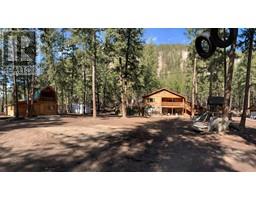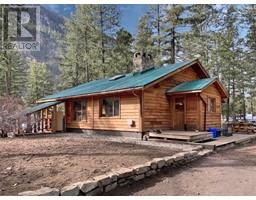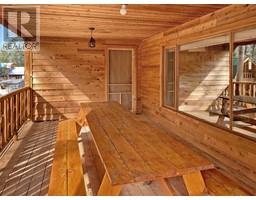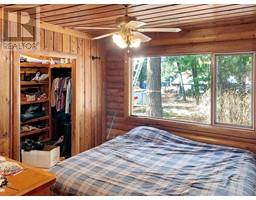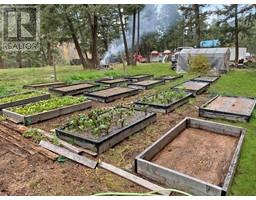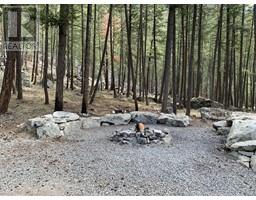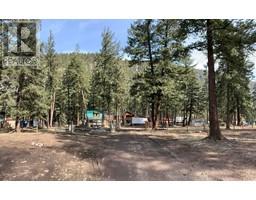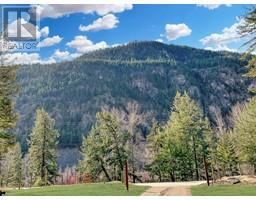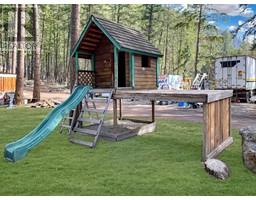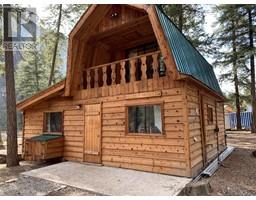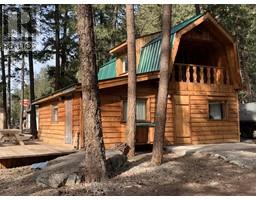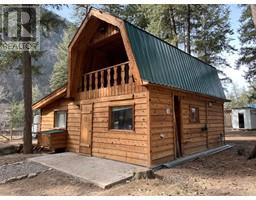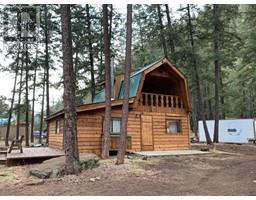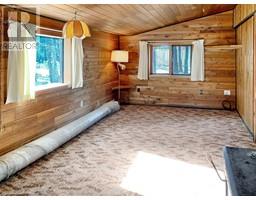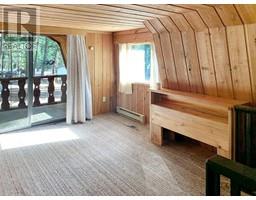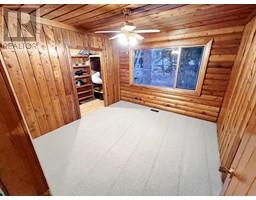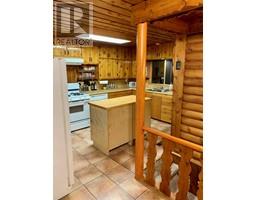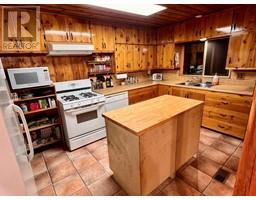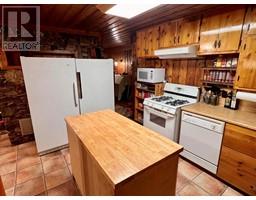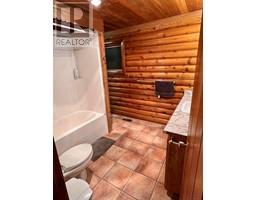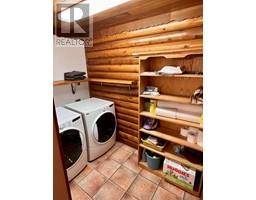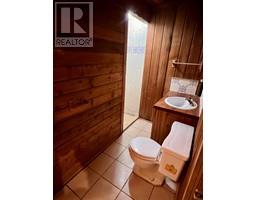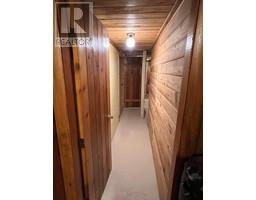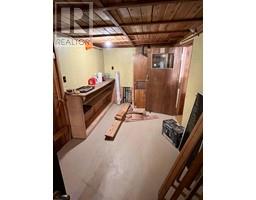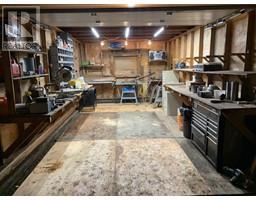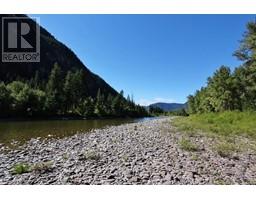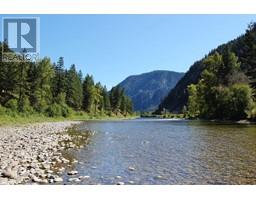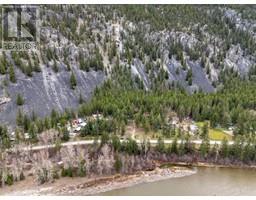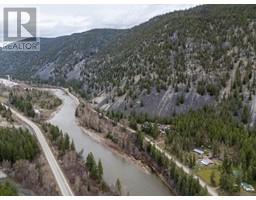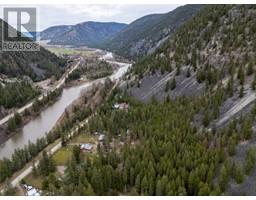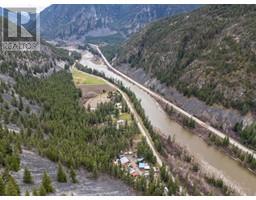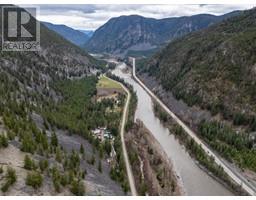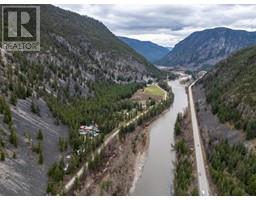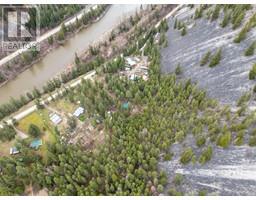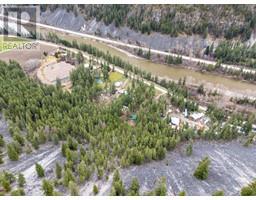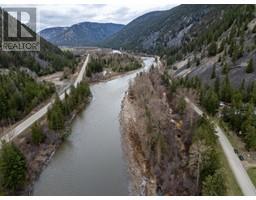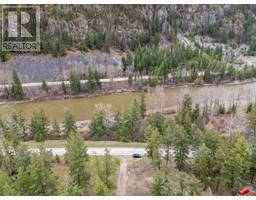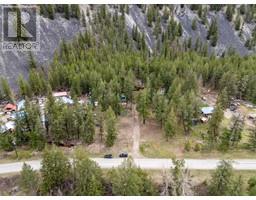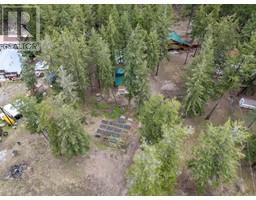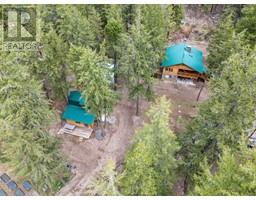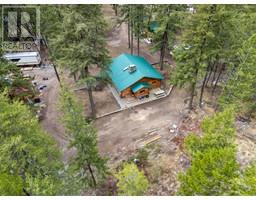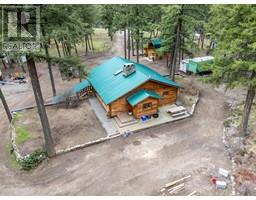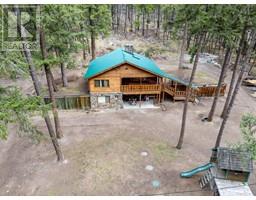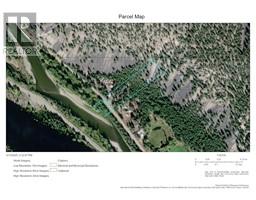1380 Old Hedley Road Princeton, British Columbia V0X 1W0
$699,000
Experience the rustic charm of this beautiful log-style home, accompanied by a secondary guest house—ideal for those seeking a country lifestyle. Nestled on 6.2 acres, including 2/3 of an acre along the picturesque Similkameen River, this property offers a tranquil setting perfect for outdoor enjoyment. The main log home features a walkout basement, an office, and two inviting bedrooms upstairs. There's ample room downstairs for a potential second kitchen plus an additional office/bedroom space. The versatile guest house is perfect for hosting visitors or generating rental income. Also features a single detached shop for extra parking! For animal enthusiasts, an insulated, double-sided shelter is ready for your chickens or small animals, complemented by plenty of fenced areas for safe grazing. The family-friendly property includes a children's play area complete with a playhouse and sandbox, making it a delightful retreat for kids. Additionally, a spacious garden awaits your green thumb, along with a sizeable gravel pad suitable for RV parking, or hosting gatherings. Don’t miss this unique opportunity—schedule a viewing today! All measurements are approximate; buyers are encouraged to verify. (id:27818)
Property Details
| MLS® Number | 10335880 |
| Property Type | Single Family |
| Neigbourhood | Princeton Rural |
| Parking Space Total | 7 |
| View Type | River View |
| Water Front Type | Waterfront On River |
Building
| Bathroom Total | 1 |
| Bedrooms Total | 3 |
| Appliances | Refrigerator, Dishwasher, Dryer, Oven, Washer |
| Architectural Style | Log House/cabin |
| Constructed Date | 1976 |
| Construction Style Attachment | Detached |
| Exterior Finish | Cedar Siding |
| Fireplace Fuel | Pellet |
| Fireplace Present | Yes |
| Fireplace Type | Stove |
| Flooring Type | Mixed Flooring |
| Heating Fuel | Electric |
| Heating Type | Forced Air, See Remarks |
| Roof Material | Metal |
| Roof Style | Unknown |
| Stories Total | 1 |
| Size Interior | 2128 Sqft |
| Type | House |
| Utility Water | Well |
Parking
| See Remarks | |
| R V | 3 |
Land
| Acreage | Yes |
| Sewer | Septic Tank |
| Size Irregular | 6.2 |
| Size Total | 6.2 Ac|5 - 10 Acres |
| Size Total Text | 6.2 Ac|5 - 10 Acres |
| Zoning Type | Unknown |
Rooms
| Level | Type | Length | Width | Dimensions |
|---|---|---|---|---|
| Basement | Storage | 10' x 8' | ||
| Basement | Utility Room | 12' x 10' | ||
| Basement | Laundry Room | 15' x 8' | ||
| Basement | Bedroom | 11' x 9' | ||
| Basement | Recreation Room | 19' x 12' | ||
| Main Level | Bedroom | 11' x 11' | ||
| Main Level | Primary Bedroom | 11' x 11' | ||
| Main Level | 4pc Bathroom | Measurements not available | ||
| Main Level | Dining Room | 9' x 9' | ||
| Main Level | Living Room | 23' x 11' | ||
| Main Level | Kitchen | 14' x 9' |
https://www.realtor.ca/real-estate/28082517/1380-old-hedley-road-princeton-princeton-rural
Interested?
Contact us for more information

Stacey Roberts
Personal Real Estate Corporation
https://sellingprinceton.ca/
https://www.linkedin.com/in/stacey-roberts-0a86b2242
https://www.instagram.com/sellingprinceton/
259 Bridge Street
Princeton, British Columbia V0X 1W0
(250) 300-3656
www.flexrealtygroup.ca/
