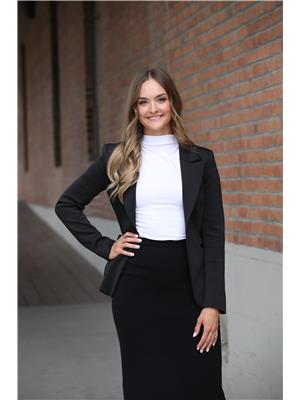1397 Alder Court Kelowna, British Columbia V1Y 3R1
$899,000
Situated in the heart of Glenmore, this updated 5 bed/ 2 bath suited half duplex offers unbeatable flexibility, modern style, and a location that puts everything within reach. The fully renovated main level features an open-concept layout with luxury vinyl flooring, quartz countertops, stainless steel appliances, and motorized blinds. A separate lower-level suite with its own private entrance and laundry provides excellent potential for multi-generational living or rental income. Outside, the home features a detached double-car garage, a new asphalt driveway, and ample off-street parking including space for an RV, boat or toys. Set on a fenced corner lot with a dedicated dog run, and just a 1-minute walk from Bankhead Elementary and Lombardy Park, this home is ideal for families, investors, or first-time buyers looking for a move-in ready opportunity in a desirable neighbourhood. This one wont last long, contact our team today to book your private showing! (id:27818)
Property Details
| MLS® Number | 10348867 |
| Property Type | Single Family |
| Neigbourhood | Glenmore |
| Amenities Near By | Golf Nearby, Public Transit, Park, Recreation, Schools, Shopping |
| Community Features | Family Oriented |
| Features | Cul-de-sac, Level Lot, Corner Site, Central Island |
| Parking Space Total | 7 |
| Road Type | Cul De Sac |
| View Type | Mountain View |
Building
| Bathroom Total | 2 |
| Bedrooms Total | 5 |
| Appliances | Refrigerator, Dishwasher, Dryer, Range - Gas, Microwave, Washer |
| Architectural Style | Split Level Entry |
| Basement Type | Full |
| Constructed Date | 1967 |
| Construction Style Split Level | Other |
| Cooling Type | Central Air Conditioning |
| Exterior Finish | Brick, Stucco, Other |
| Fire Protection | Smoke Detector Only |
| Flooring Type | Ceramic Tile, Laminate, Vinyl |
| Heating Type | Forced Air, See Remarks |
| Roof Material | Asphalt Shingle |
| Roof Style | Unknown |
| Stories Total | 1 |
| Size Interior | 2011 Sqft |
| Type | Duplex |
| Utility Water | Municipal Water |
Parking
| Detached Garage | 2 |
Land
| Access Type | Easy Access, Highway Access |
| Acreage | No |
| Land Amenities | Golf Nearby, Public Transit, Park, Recreation, Schools, Shopping |
| Landscape Features | Level |
| Sewer | Municipal Sewage System |
| Size Frontage | 40 Ft |
| Size Irregular | 0.09 |
| Size Total | 0.09 Ac|under 1 Acre |
| Size Total Text | 0.09 Ac|under 1 Acre |
| Zoning Type | Unknown |
Rooms
| Level | Type | Length | Width | Dimensions |
|---|---|---|---|---|
| Lower Level | Utility Room | 9' x 6'5'' | ||
| Lower Level | Other | 13'8'' x 5'6'' | ||
| Main Level | Living Room | 14' x 15'11'' | ||
| Main Level | Kitchen | 12'7'' x 13'3'' | ||
| Main Level | Dining Room | 10'4'' x 5'11'' | ||
| Main Level | Primary Bedroom | 12'10'' x 11' | ||
| Main Level | Bedroom | 14'1'' x 10'7'' | ||
| Main Level | 4pc Bathroom | 10'7'' x 6'11'' |
https://www.realtor.ca/real-estate/28429025/1397-alder-court-kelowna-glenmore
Interested?
Contact us for more information

Tj Dumonceaux
Personal Real Estate Corporation
tjsteph.com/
https://tjdumonceaux/
https://tjdumonceaux/

#1 - 1890 Cooper Road
Kelowna, British Columbia V1Y 8B7
(250) 860-1100
(250) 860-0595
royallepagekelowna.com/

Maggie Demers

#1 - 1890 Cooper Road
Kelowna, British Columbia V1Y 8B7
(250) 860-1100
(250) 860-0595
royallepagekelowna.com/

