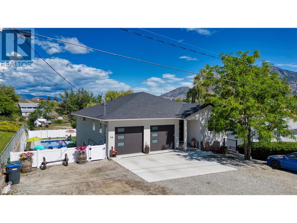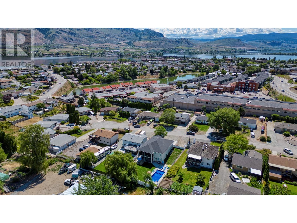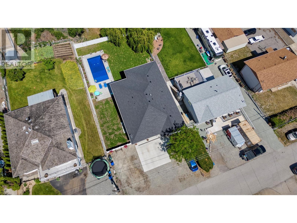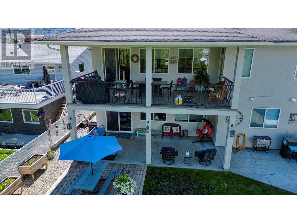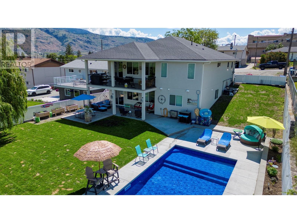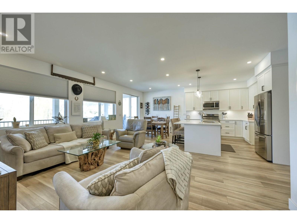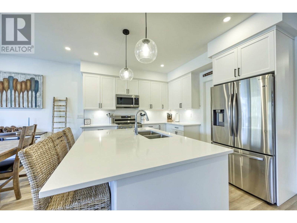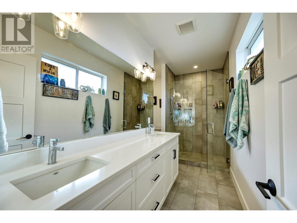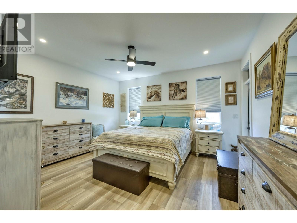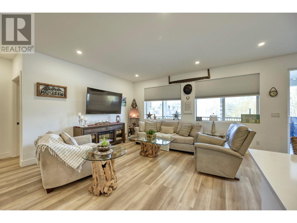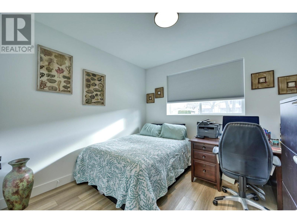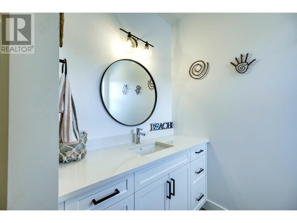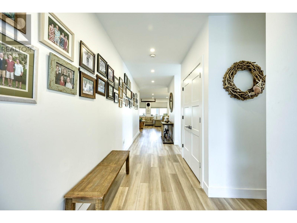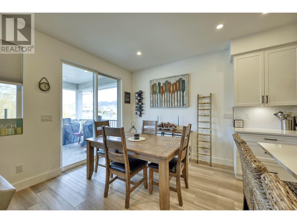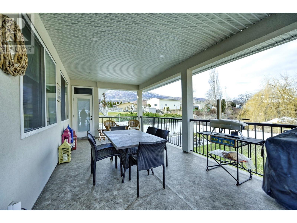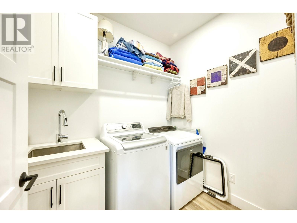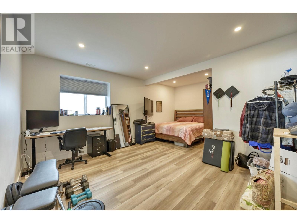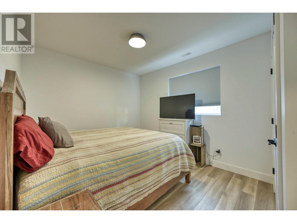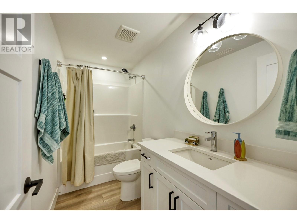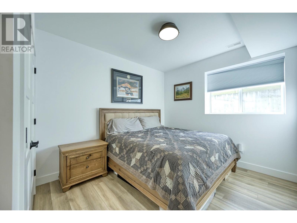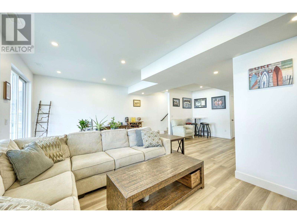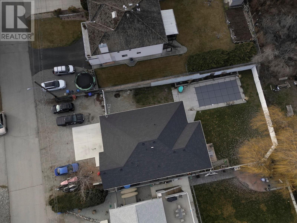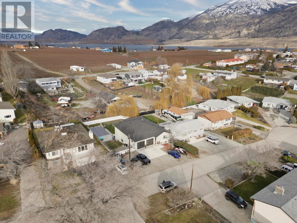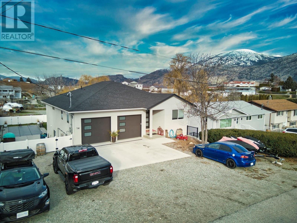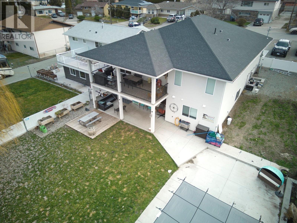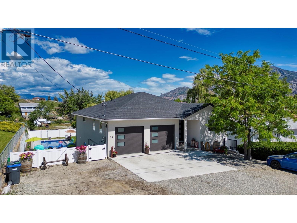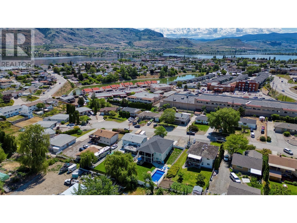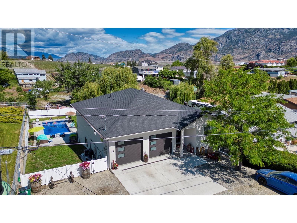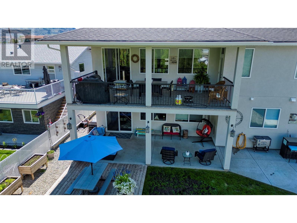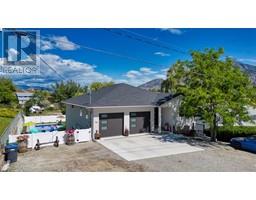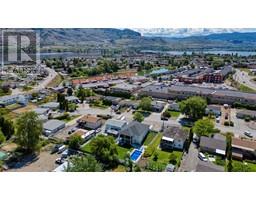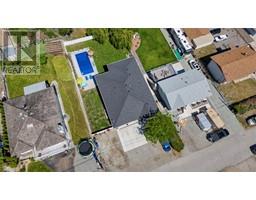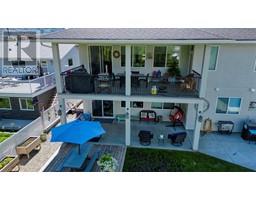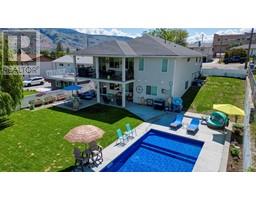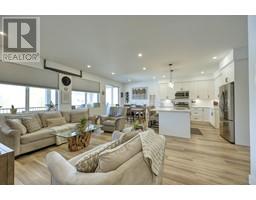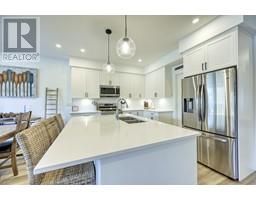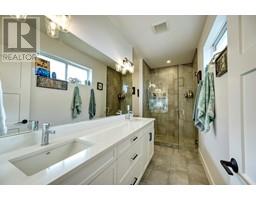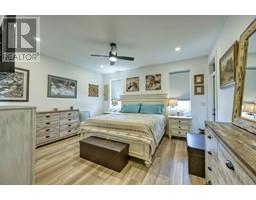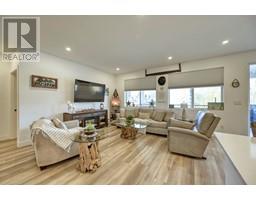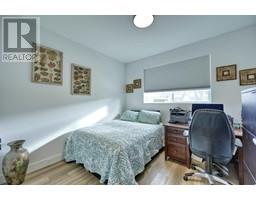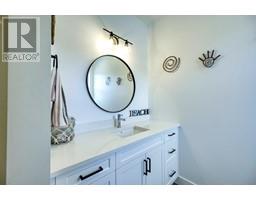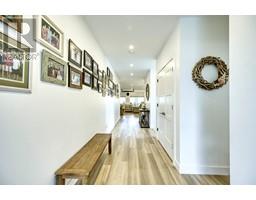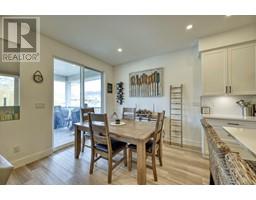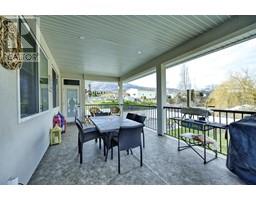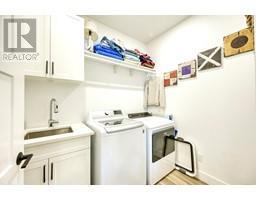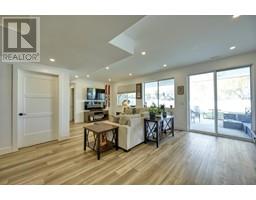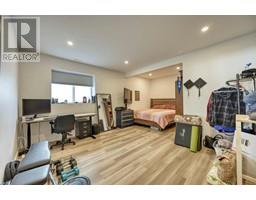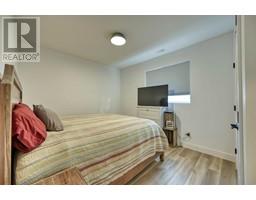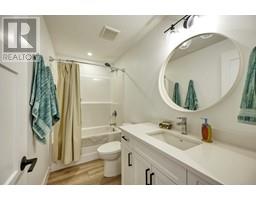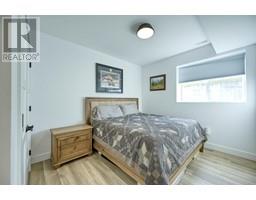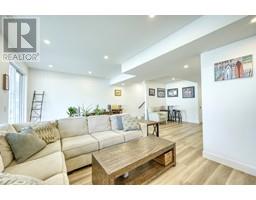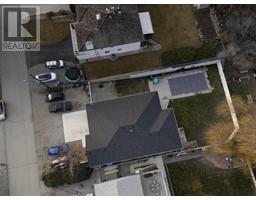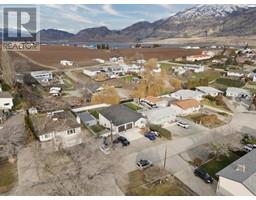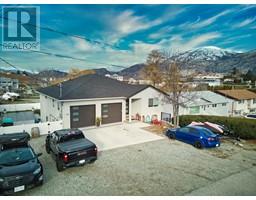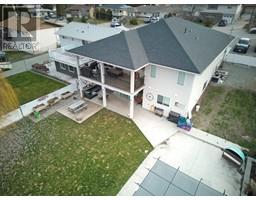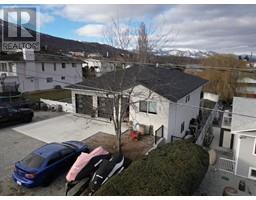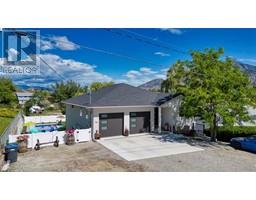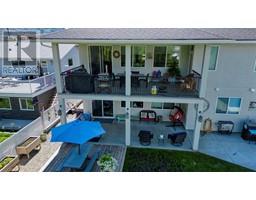14 Lambert Court Osoyoos, British Columbia V0H 1V2
$1,269,900
This beautiful home combines modern design, comfort, and endless outdoor possibilities in the heart of Osoyoos. Built by the reputable Longhorn Construction, this 3 year old home offers a fantastic opportunity to own a stunning 5 bedrooms and 3 bathrooms home. The spacious home features a thoughtful layout, including 2 bedrooms and 1 bathroom upstairs, and 3 bedrooms and 2 bathrooms downstairs. The main floor boasts an open concept living room room, dining area, and kitchen with a central island, quartz countertops, stainless steel appliances, and a walk-in pantry, perfect for both cooking and entertaining. Modern fixtures throughout, including sleek light and bathroom fixtures, create a stylish atmosphere, while the forced air gas furnace and central AC ensure year-round comfort. The lower level is ideal for relaxation or recreation, offering a spacious family room, additional storage, and a mechanical room plus your 3 guest rooms & 2 Bathrooms. Sliding doors lead to the backyard, where you’ll find a large in-ground pool, perfect for summer enjoyment. The attached double-car garage and wide driveway provide ample parking, and the large side provides space for large RV with plug in , plus year round perimeter Gemstone Lighting for all seasons. Checkout the possibility of adding a garden home or suite under new provincial guidelines on the over 10,000 square foot lot. This home is a must see to appreciate all it has to offer. (id:27818)
Property Details
| MLS® Number | 10337108 |
| Property Type | Single Family |
| Neigbourhood | Osoyoos |
| Amenities Near By | Shopping |
| Features | Private Setting, See Remarks |
| Parking Space Total | 4 |
| Pool Type | Inground Pool |
Building
| Bathroom Total | 3 |
| Bedrooms Total | 5 |
| Architectural Style | Contemporary, Ranch |
| Basement Type | Full |
| Constructed Date | 2022 |
| Construction Style Attachment | Detached |
| Cooling Type | Central Air Conditioning |
| Exterior Finish | Stucco |
| Heating Type | Forced Air, See Remarks |
| Roof Material | Asphalt Shingle |
| Roof Style | Unknown |
| Stories Total | 2 |
| Size Interior | 2783 Sqft |
| Type | House |
| Utility Water | Municipal Water |
Parking
| See Remarks | |
| Other | |
| R V | 1 |
Land
| Acreage | No |
| Land Amenities | Shopping |
| Sewer | Municipal Sewage System |
| Size Irregular | 0.23 |
| Size Total | 0.23 Ac|under 1 Acre |
| Size Total Text | 0.23 Ac|under 1 Acre |
| Zoning Type | Unknown |
Rooms
| Level | Type | Length | Width | Dimensions |
|---|---|---|---|---|
| Second Level | Other | 5'9'' x 7'2'' | ||
| Second Level | Pantry | 6'5'' x 4'6'' | ||
| Second Level | Mud Room | 5'6'' x 6'4'' | ||
| Second Level | Primary Bedroom | 15'0'' x 16'5'' | ||
| Second Level | Living Room | 17'3'' x 17'0'' | ||
| Second Level | Laundry Room | 7'9'' x 6'0'' | ||
| Second Level | Kitchen | 11'6'' x 10'6'' | ||
| Second Level | Foyer | 5'8'' x 4'11'' | ||
| Second Level | 4pc Ensuite Bath | Measurements not available | ||
| Second Level | Dining Room | 11'6'' x 10'0'' | ||
| Second Level | Bedroom | 11'1'' x 12'7'' | ||
| Second Level | 4pc Bathroom | Measurements not available | ||
| Main Level | Utility Room | 8'3'' x 10'2'' | ||
| Main Level | Family Room | 28'9'' x 29'5'' | ||
| Main Level | Bedroom | 13'10'' x 10'2'' | ||
| Main Level | Bedroom | 14'5'' x 12'4'' | ||
| Main Level | Bedroom | 15'10'' x 20'9'' | ||
| Main Level | 4pc Bathroom | Measurements not available |
https://www.realtor.ca/real-estate/28035880/14-lambert-court-osoyoos-osoyoos
Interested?
Contact us for more information

Eileen Mcginn
eileenmcginn.remax.ca/
https://www.facebook.com/OsoyoosProperties
https://www.linkedin.com/in/eileen-mcginn-5b04b211/
https://eileenmcginn@eileenmcginn/
https://www.instagram.com/osoyoosproperties/?hl=en

8507 A Main St., Po Box 1099
Osoyoos, British Columbia V0H 1V0
(250) 495-7441
(250) 495-6723
