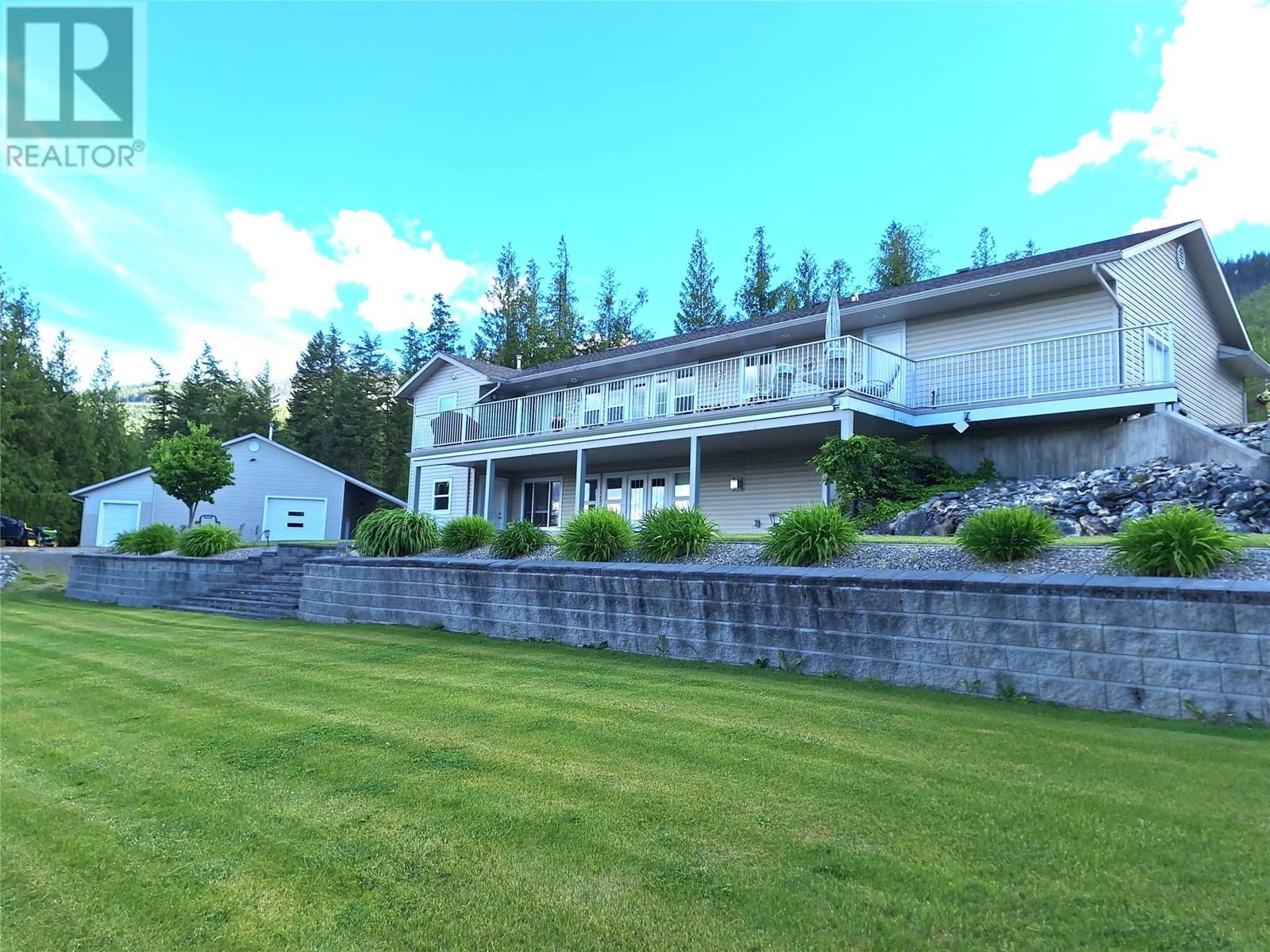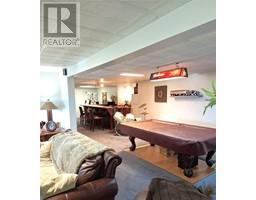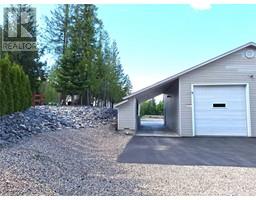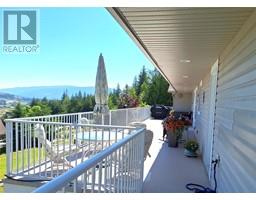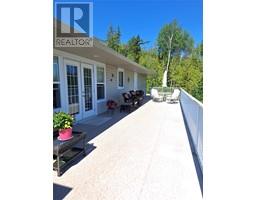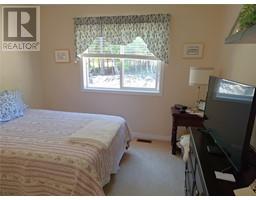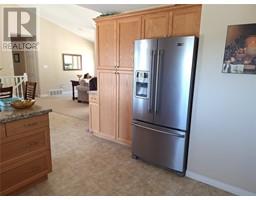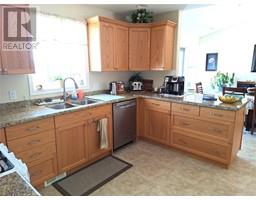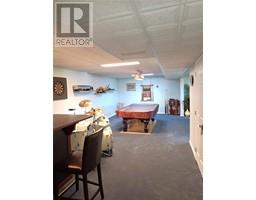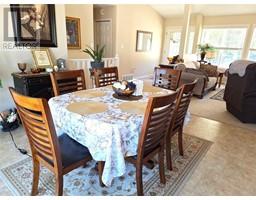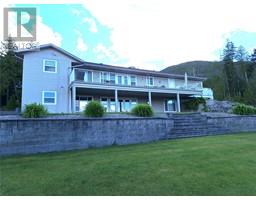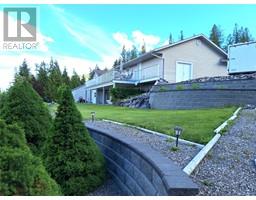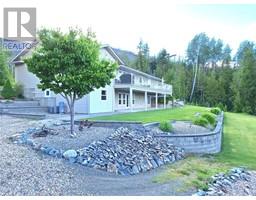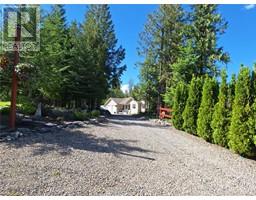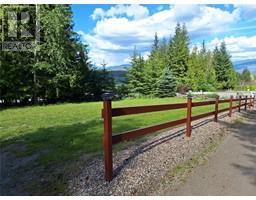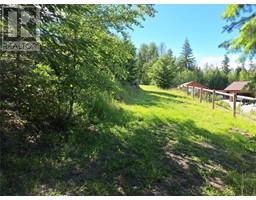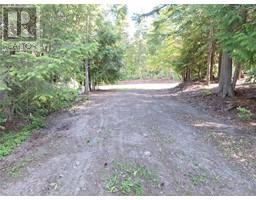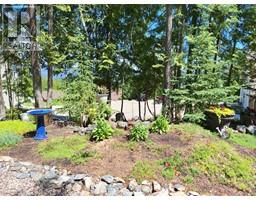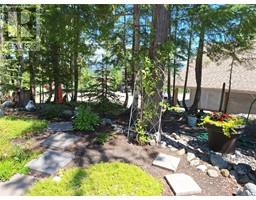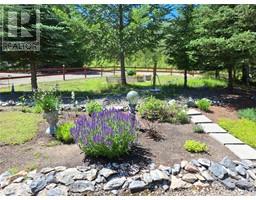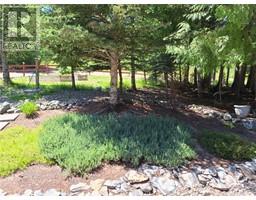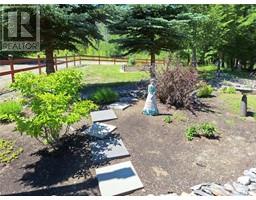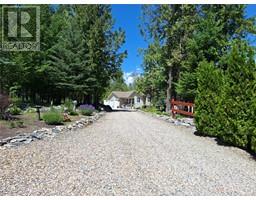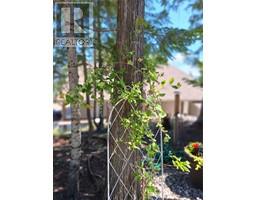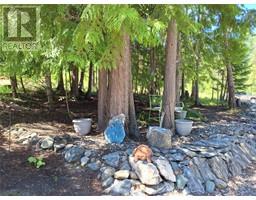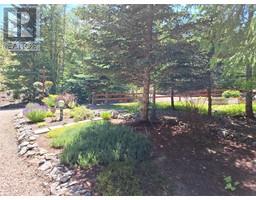1406 Huckleberry Drive Sorrento, British Columbia V0E 2W1
$1,200,000Maintenance,
$76 Monthly
Maintenance,
$76 MonthlyCar buff/mechanic will love this private oasis property on 1.55 landscaped acres in prestigious Notch Hill Estates! Enjoy the 3192 sq. ft custom built home with its detached 1260 sq.Ft (32X40) mechanic's deluxe shop that includes a 4 post hoist, overhead block lift, mezzanine storage, in-floor + overhead heating, frame straightener, 3-220 outlets and a 6 point compressed air system. Shop also includes a handy a 2pc washroom, 11x15 storage room and full breezeway for additional covered parking. The home has a spacious 2-car garage with side RV parking and sani-dump! The elegant, rancher style home enjoys a breathtaking view of the valley and has a bright and open floor plan, full length deck, 3 Bedrooms & 2 Bathrooms on the main. The fully finished walkout basement has a 4th bedroom & bath plus a large rec room with cozy gas fireplace & games/bar area with wet bar and pool table included just perfect for entertaining! Outside is a beautiful parklike yard, inground irrigation & panoramic views! Call your showing today and make this your new home. (id:27818)
Property Details
| MLS® Number | 10350312 |
| Property Type | Single Family |
| Neigbourhood | Sorrento |
| Community Name | Notch Hill Estates |
| Amenities Near By | Golf Nearby |
| Community Features | Rural Setting, Pets Allowed |
| Features | Cul-de-sac, Level Lot, Private Setting, Irregular Lot Size, One Balcony |
| Parking Space Total | 6 |
| Road Type | Cul De Sac |
| View Type | Mountain View, Valley View, View (panoramic) |
Building
| Bathroom Total | 3 |
| Bedrooms Total | 4 |
| Appliances | Refrigerator, Dishwasher, Dryer, Range - Gas, Microwave, Washer |
| Architectural Style | Ranch |
| Basement Type | Full |
| Constructed Date | 2004 |
| Construction Style Attachment | Detached |
| Cooling Type | Central Air Conditioning |
| Exterior Finish | Vinyl Siding |
| Fire Protection | Smoke Detector Only |
| Fireplace Fuel | Gas |
| Fireplace Present | Yes |
| Fireplace Type | Unknown |
| Flooring Type | Carpeted, Ceramic Tile, Laminate, Linoleum |
| Half Bath Total | 1 |
| Heating Type | In Floor Heating, Forced Air, See Remarks |
| Roof Material | Asphalt Shingle |
| Roof Style | Unknown |
| Stories Total | 2 |
| Size Interior | 3192 Sqft |
| Type | House |
| Utility Water | Community Water User's Utility |
Parking
| See Remarks | |
| Attached Garage | 6 |
| Oversize |
Land
| Access Type | Easy Access |
| Acreage | Yes |
| Land Amenities | Golf Nearby |
| Landscape Features | Landscaped, Level, Underground Sprinkler |
| Sewer | Septic Tank |
| Size Frontage | 56 Ft |
| Size Irregular | 1.55 |
| Size Total | 1.55 Ac|1 - 5 Acres |
| Size Total Text | 1.55 Ac|1 - 5 Acres |
| Zoning Type | Unknown |
Rooms
| Level | Type | Length | Width | Dimensions |
|---|---|---|---|---|
| Basement | Mud Room | 12'0'' x 10'9'' | ||
| Basement | Partial Bathroom | 11'0'' x 5'9'' | ||
| Basement | Bedroom | 11'0'' x 14'4'' | ||
| Basement | Other | 22'6'' x 15'3'' | ||
| Basement | Games Room | 21'7'' x 12'5'' | ||
| Basement | Family Room | 18'9'' x 13'6'' | ||
| Main Level | 3pc Bathroom | 11'0'' x 7'8'' | ||
| Main Level | Bedroom | 10'8'' x 9'9'' | ||
| Main Level | Bedroom | 10'6'' x 12'0'' | ||
| Main Level | 3pc Ensuite Bath | 12'0'' x 5'0'' | ||
| Main Level | Primary Bedroom | 12'7'' x 13'2'' | ||
| Main Level | Laundry Room | 8'9'' x 10'6'' | ||
| Main Level | Living Room | 16'9'' x 13'6'' | ||
| Main Level | Dining Room | 11'6'' x 13'0'' | ||
| Main Level | Kitchen | 12'6'' x 10'6'' |
https://www.realtor.ca/real-estate/28407338/1406-huckleberry-drive-sorrento-sorrento
Interested?
Contact us for more information

Linda Turner
Personal Real Estate Corporation
lindaturnerprec@gmail.com/
https://www.facebook.com/LindaTurnerPersonalRealEstateCorporation

258 Seymour Street
Kamloops, British Columbia V2C 2E5
(250) 374-3331
(250) 828-9544
https://www.remaxkamloops.ca/

Kristy Janota
www.lindaturner.bc.ca/
https://www.facebook.com/KristyJanotaRealEstate
https://www.facebook.com/KristyJanotaRealEstate

258 Seymour Street
Kamloops, British Columbia V2C 2E5
(250) 374-3331
(250) 828-9544
https://www.remaxkamloops.ca/
