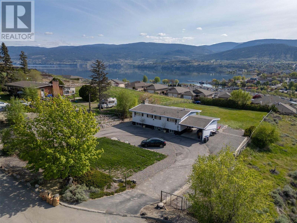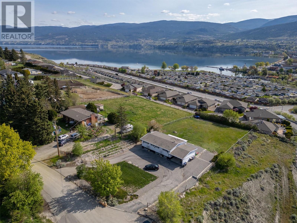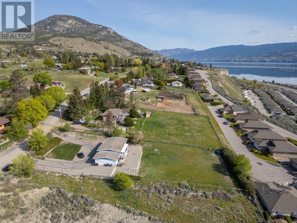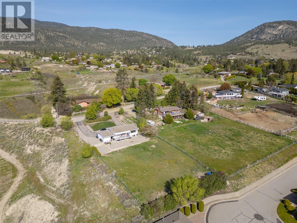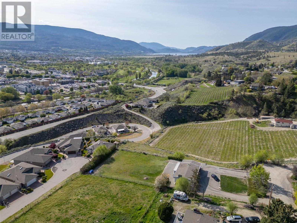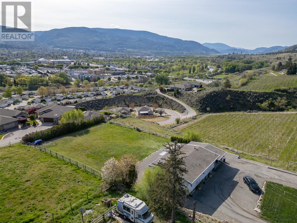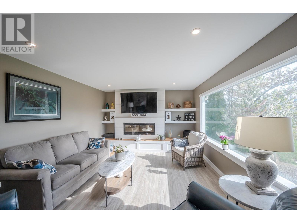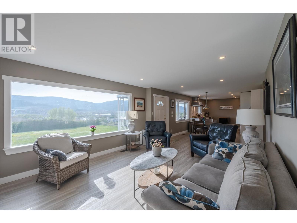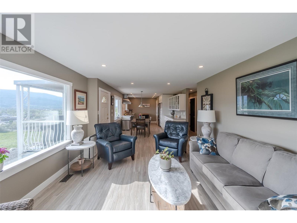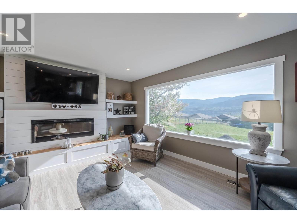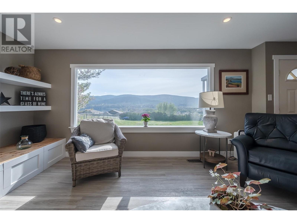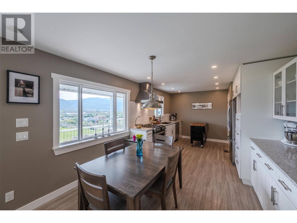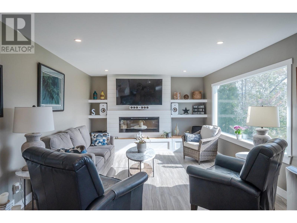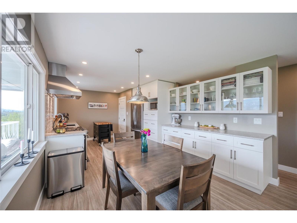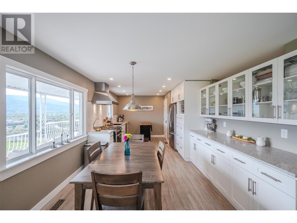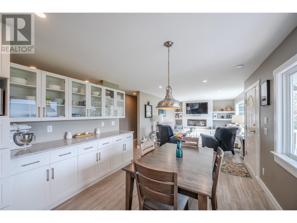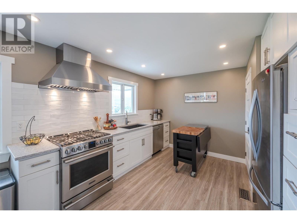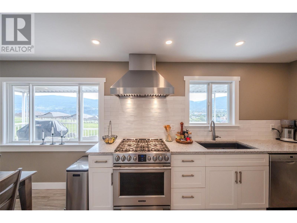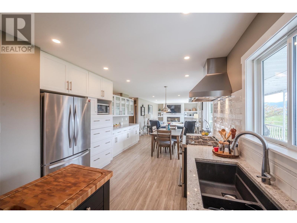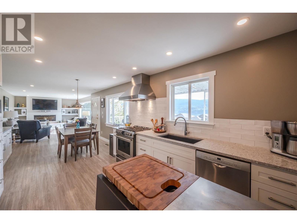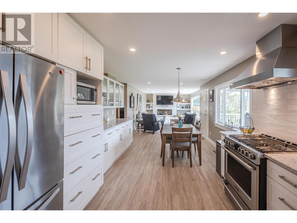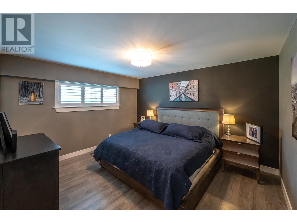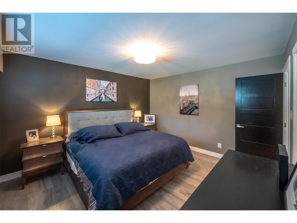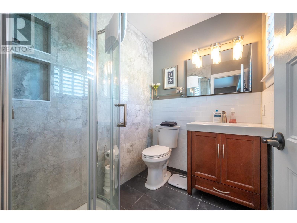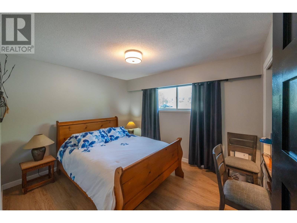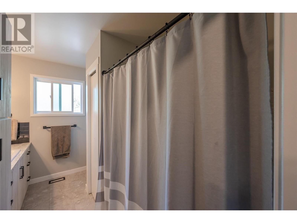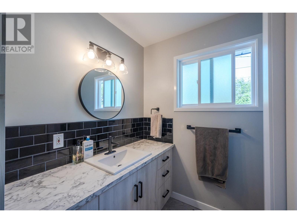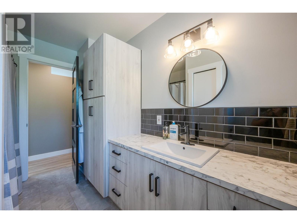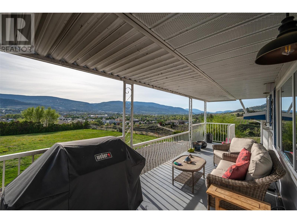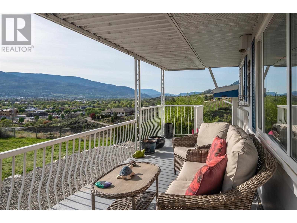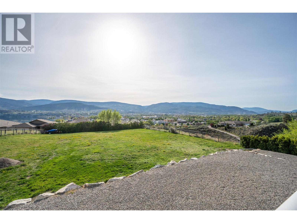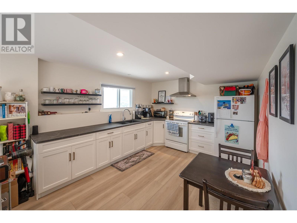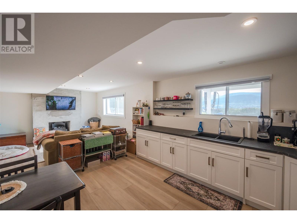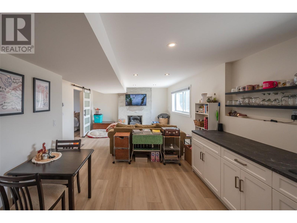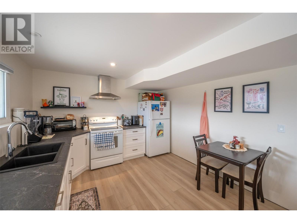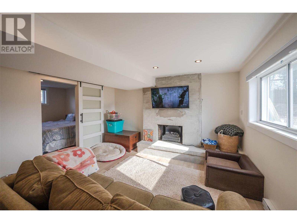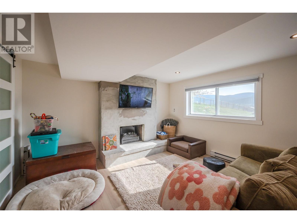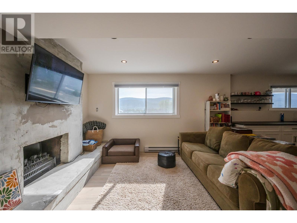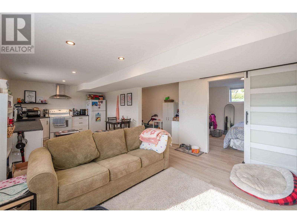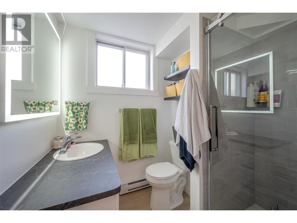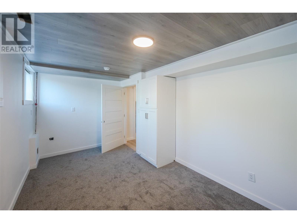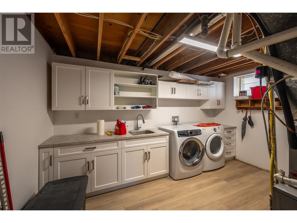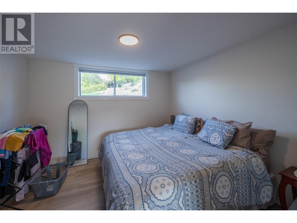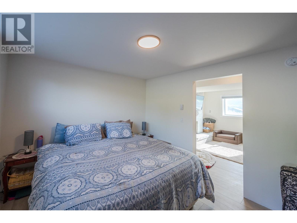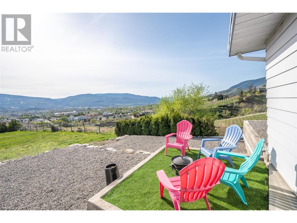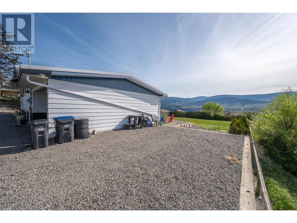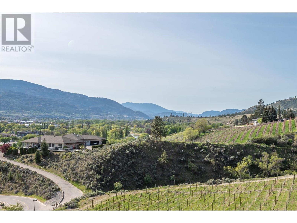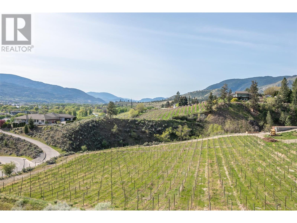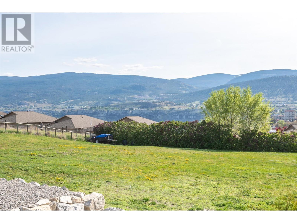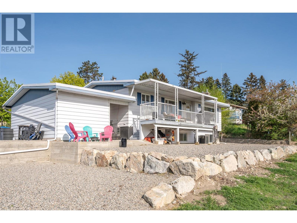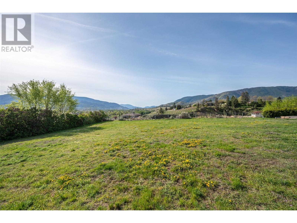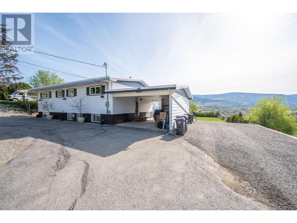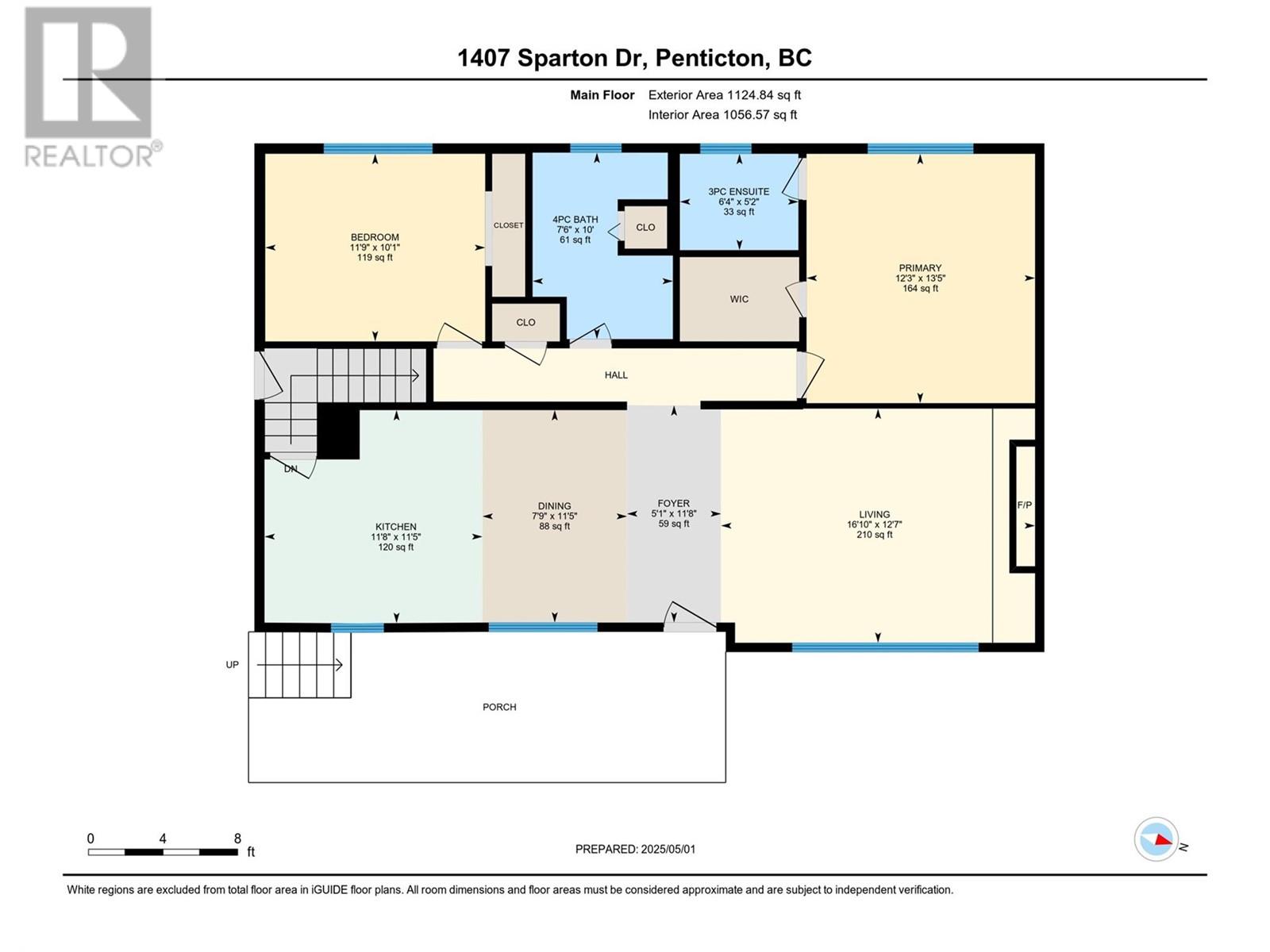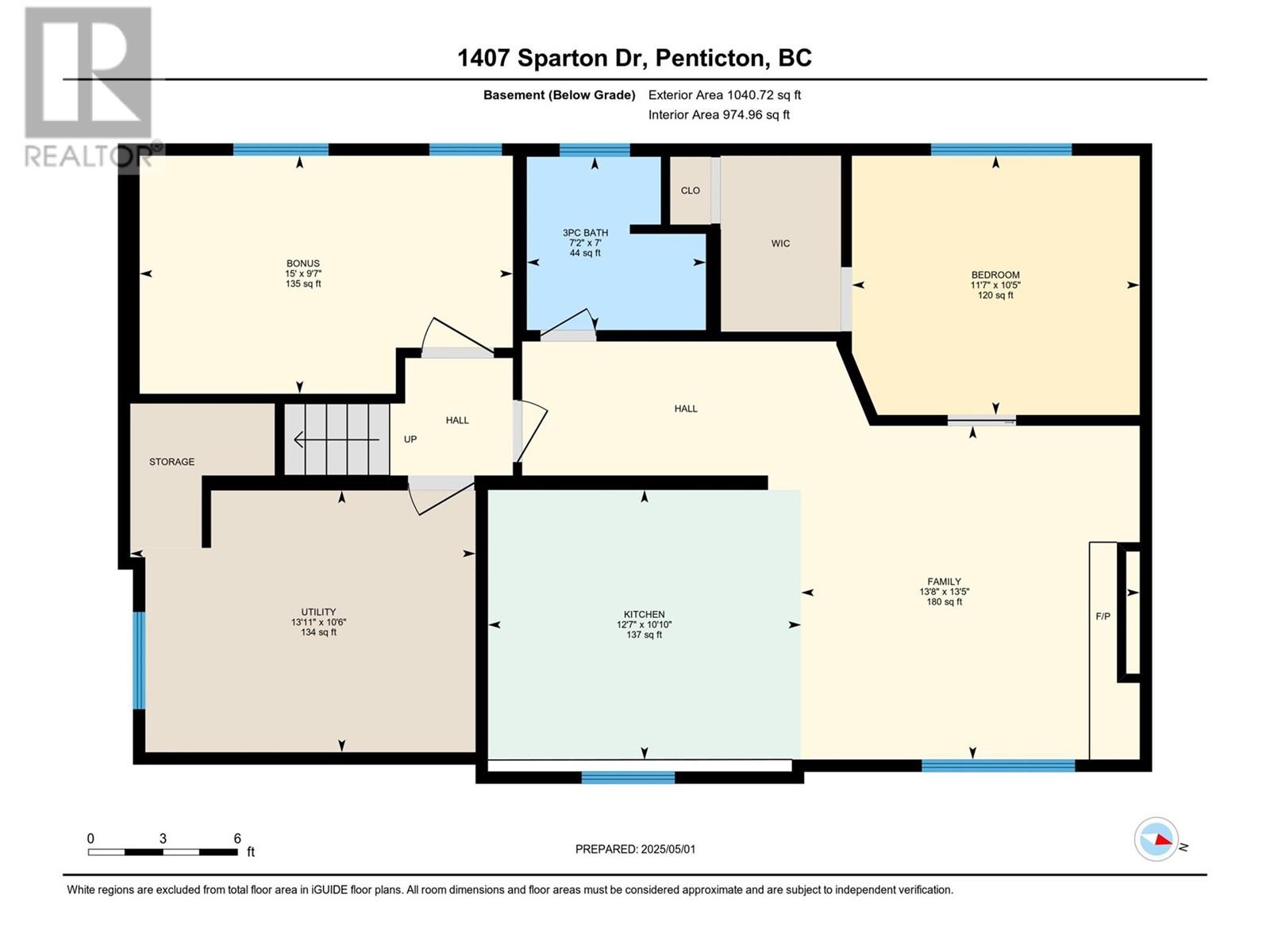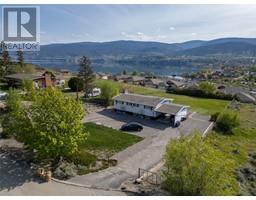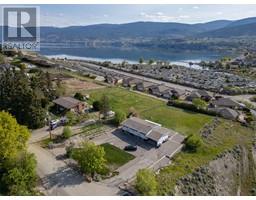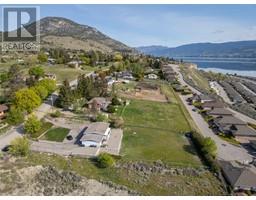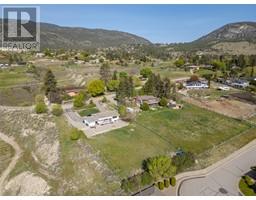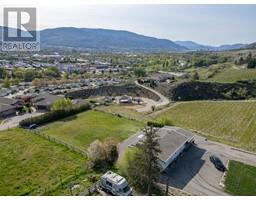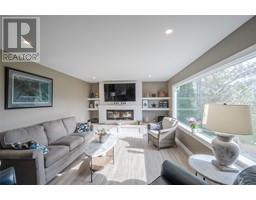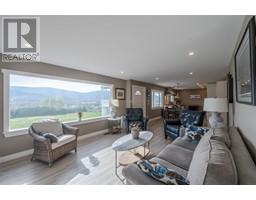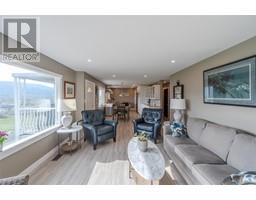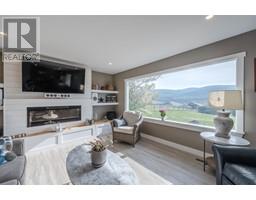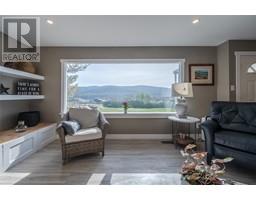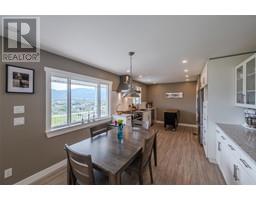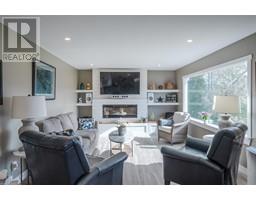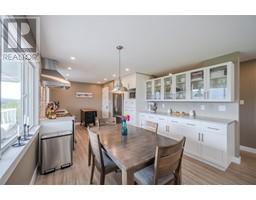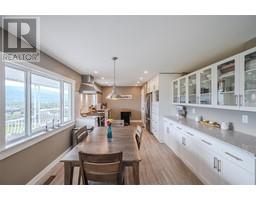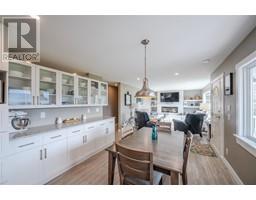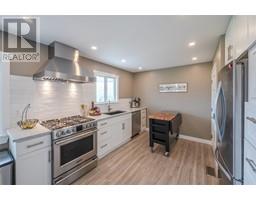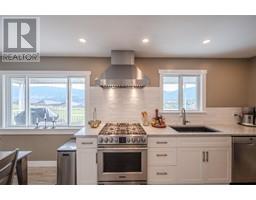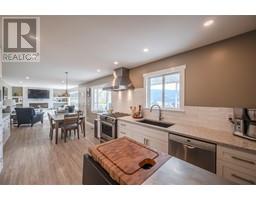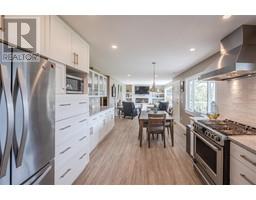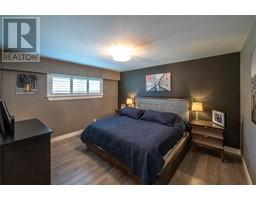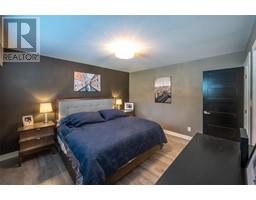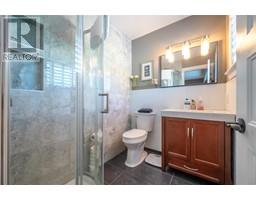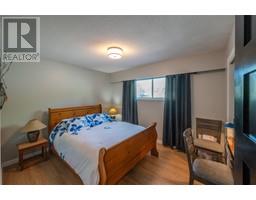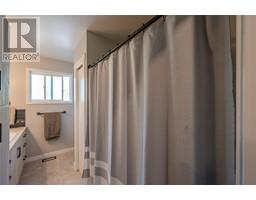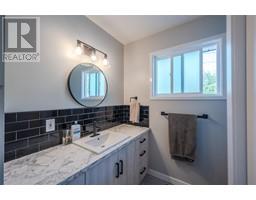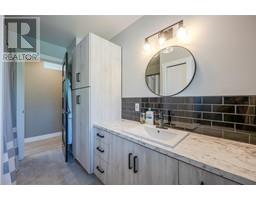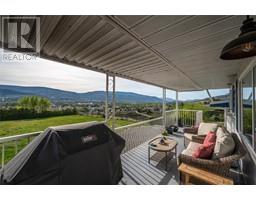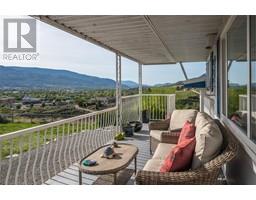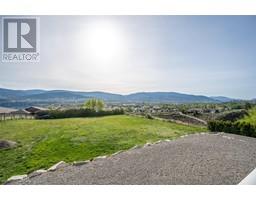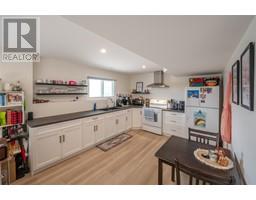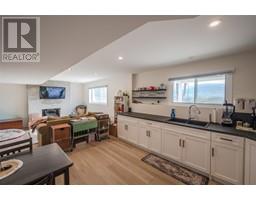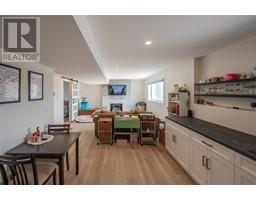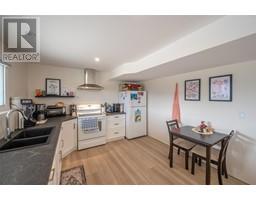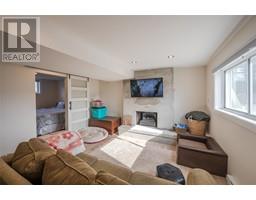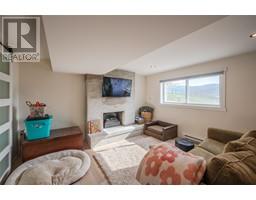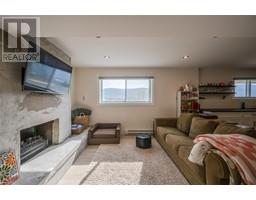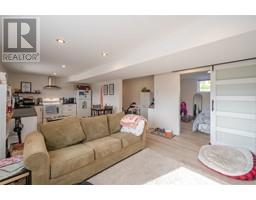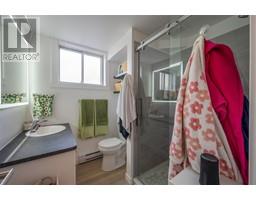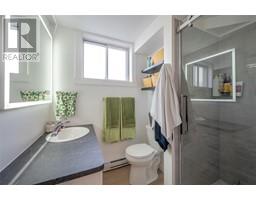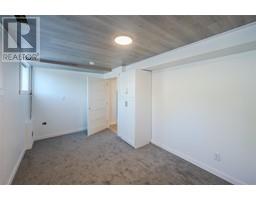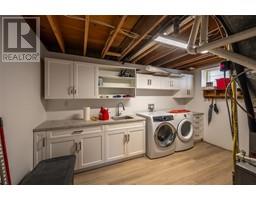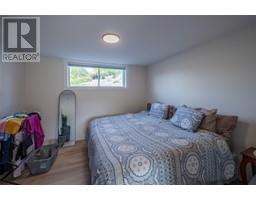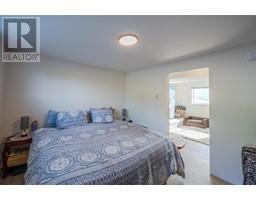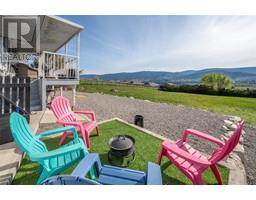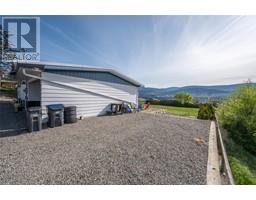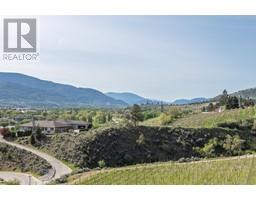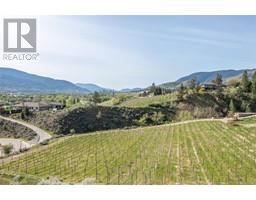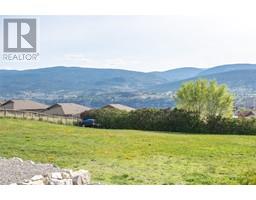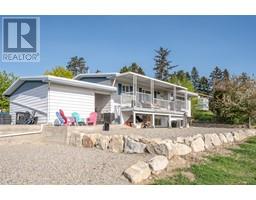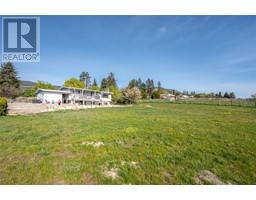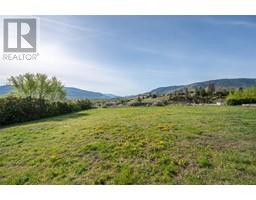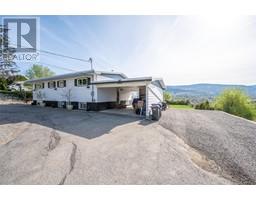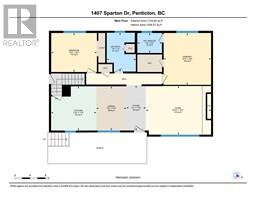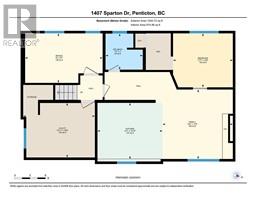1407 Sparton Drive Penticton, British Columbia V2A 8Z5
$899,000
Enjoy the breathtaking panoramic Okanagan Lake and City views from this substantially renovated four bedroom home on a .58 acre lot with a beautiful one bedroom in-law suite. There are no neighbors to the South allowing for unobstructed views and added privacy. You will love the open main floor layout featuring a Chef’s kitchen with loads of storage, quartz counters, stainless appliances, and gas stove, adjacent dining and large living area with access to the covered deck , large primary bedroom with walk-in closet and three piece ensuite, second bedroom, and updated four piece main bath. Down the stairs is the third bedroom, shared laundry area and the perfect one bedroom in-law suite. The daylight suite has a beautiful eat-in kitchen, three piece bathroom, large living area, and the bedroom has a walk-in closet. Natural light flows through both levels of the home and the upgrades are endless. Loads of parking for RV’s, multiple vehicles, and room for a shop. 24 hours notice for the suite. Please call the Listing Representative for details. (id:27818)
Property Details
| MLS® Number | 10346046 |
| Property Type | Single Family |
| Neigbourhood | Husula/West Bench/Sage Mesa |
| Amenities Near By | Golf Nearby, Park, Recreation, Schools |
| Community Features | Rural Setting |
| Features | Private Setting |
| View Type | Unknown, City View, Lake View, Mountain View, Valley View, View (panoramic) |
Building
| Bathroom Total | 3 |
| Bedrooms Total | 4 |
| Appliances | Refrigerator, Dishwasher, Dryer, Range - Gas, Microwave, Hood Fan, Washer |
| Architectural Style | Bungalow |
| Basement Type | Full |
| Constructed Date | 1971 |
| Construction Style Attachment | Detached |
| Cooling Type | Central Air Conditioning |
| Exterior Finish | Aluminum |
| Fireplace Fuel | Electric |
| Fireplace Present | Yes |
| Fireplace Type | Unknown |
| Flooring Type | Carpeted, Vinyl |
| Heating Fuel | Electric |
| Heating Type | Baseboard Heaters, Forced Air, See Remarks |
| Roof Material | Tar & Gravel |
| Roof Style | Unknown |
| Stories Total | 1 |
| Size Interior | 2164 Sqft |
| Type | House |
| Utility Water | Municipal Water |
Parking
| See Remarks | |
| Carport | |
| R V |
Land
| Access Type | Easy Access |
| Acreage | No |
| Land Amenities | Golf Nearby, Park, Recreation, Schools |
| Landscape Features | Landscaped |
| Sewer | Septic Tank |
| Size Irregular | 0.58 |
| Size Total | 0.58 Ac|under 1 Acre |
| Size Total Text | 0.58 Ac|under 1 Acre |
| Zoning Type | Residential |
Rooms
| Level | Type | Length | Width | Dimensions |
|---|---|---|---|---|
| Basement | Utility Room | 10'6'' x 13'11'' | ||
| Basement | Kitchen | 10'10'' x 12'7'' | ||
| Basement | Family Room | 13'5'' x 13'8'' | ||
| Basement | Bedroom | 9'7'' x 15'0'' | ||
| Basement | Bedroom | 10'5'' x 11'7'' | ||
| Basement | Full Bathroom | 7'0'' x 7'2'' | ||
| Main Level | Primary Bedroom | 13'5'' x 12'3'' | ||
| Main Level | Living Room | 12'7'' x 16'10'' | ||
| Main Level | Kitchen | 11'5'' x 11'8'' | ||
| Main Level | Foyer | 11'8'' x 5'1'' | ||
| Main Level | Dining Room | 11'5'' x 7'9'' | ||
| Main Level | Bedroom | 10'1'' x 11'9'' | ||
| Main Level | Full Bathroom | 10'0'' x 7'6'' | ||
| Main Level | Full Ensuite Bathroom | 5'2'' x 6'4'' |
https://www.realtor.ca/real-estate/28249976/1407-sparton-drive-penticton-husulawest-benchsage-mesa
Interested?
Contact us for more information

Dan Wilson
Personal Real Estate Corporation
www.danwilson.ca/

302 Eckhardt Avenue West
Penticton, British Columbia V2A 2A9
(250) 492-2266
(250) 492-3005
