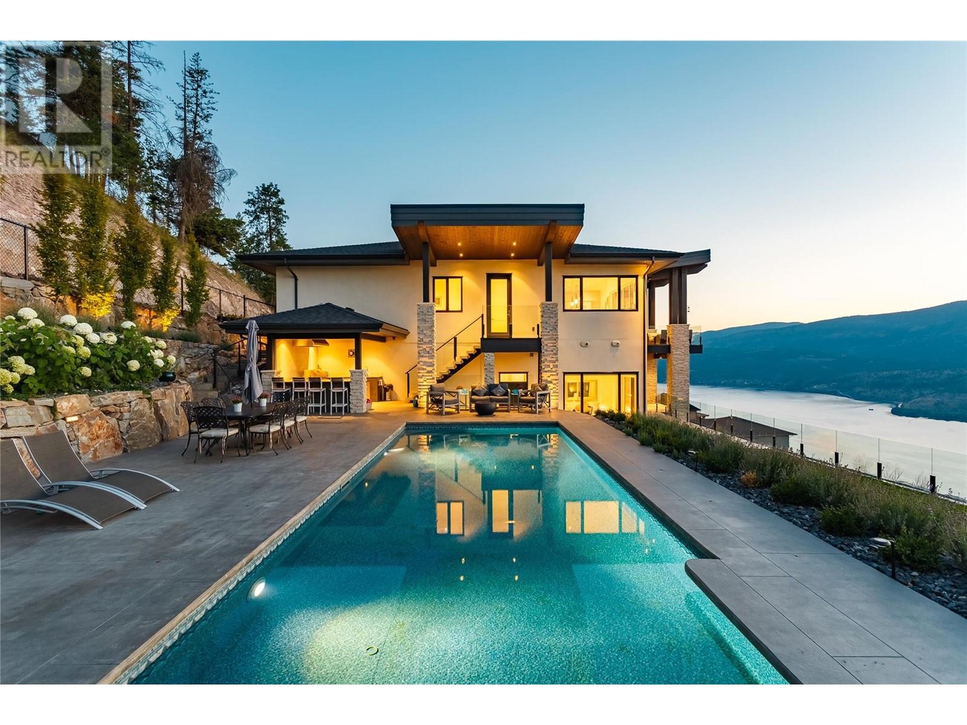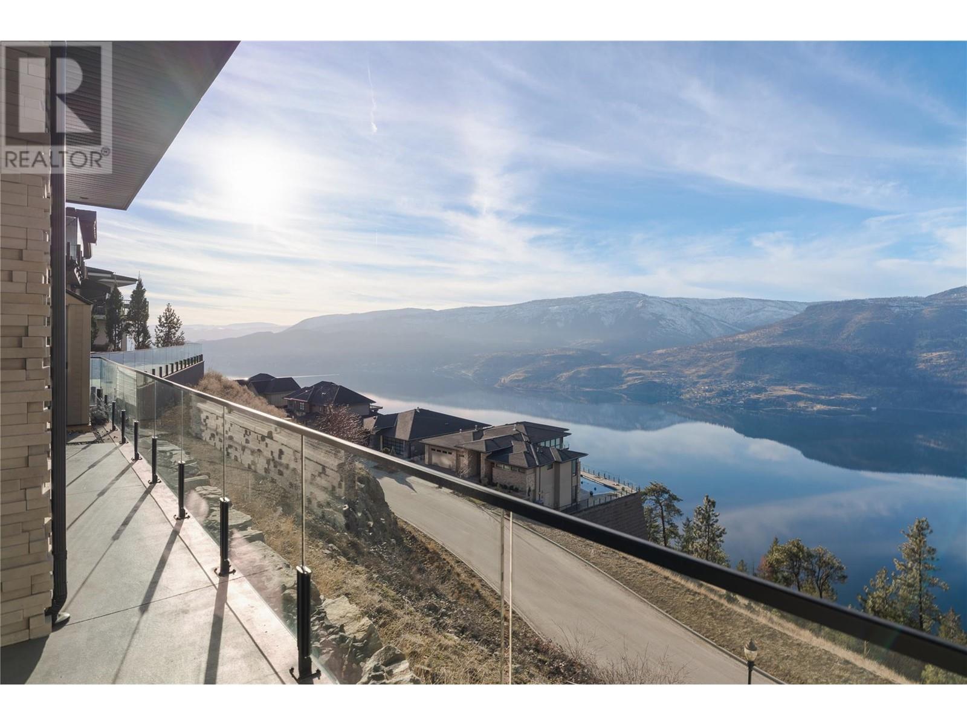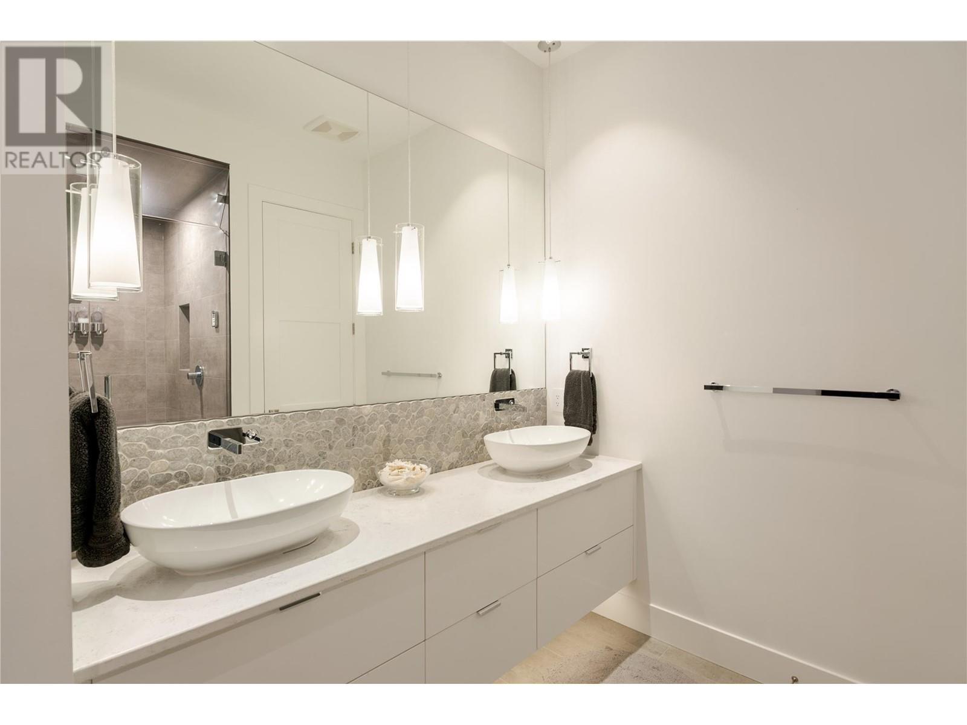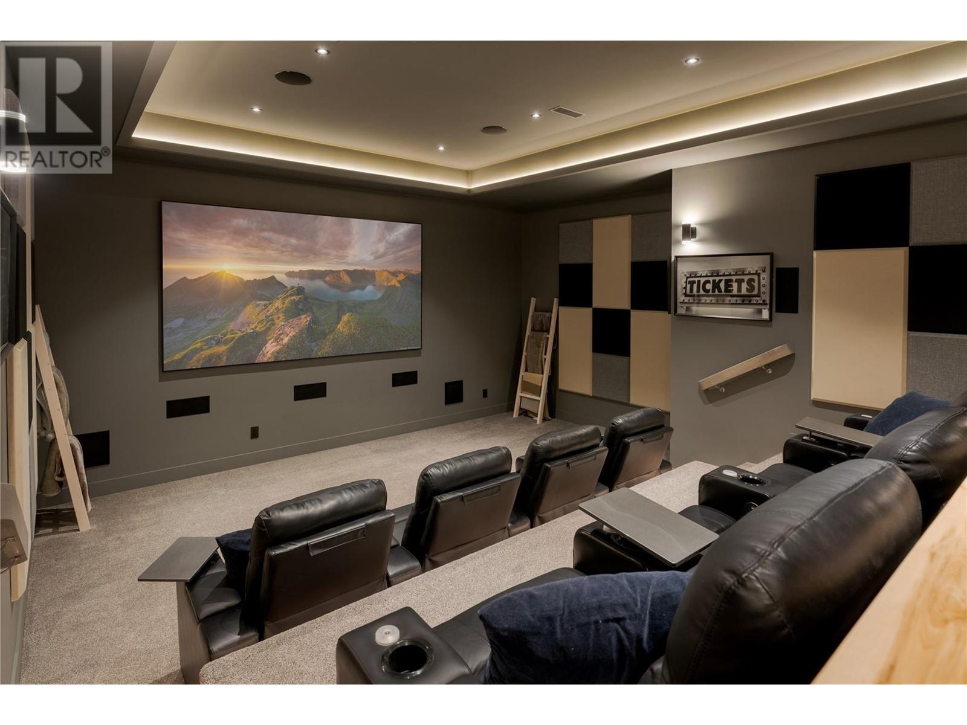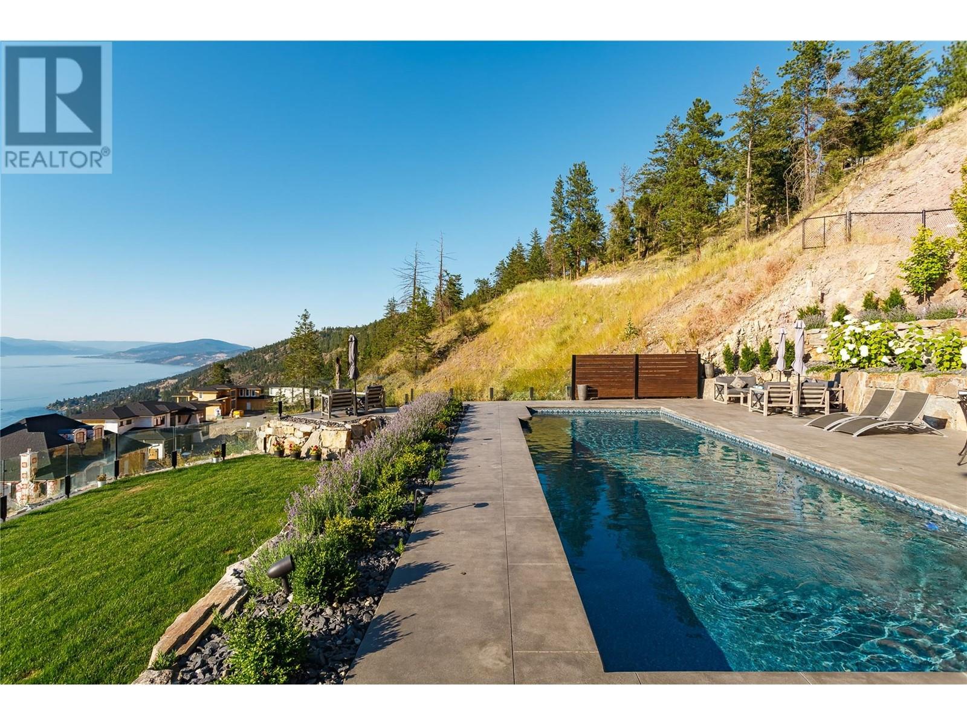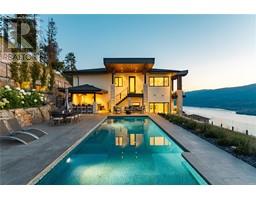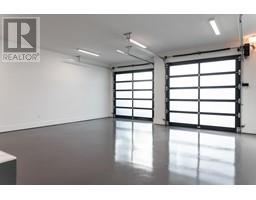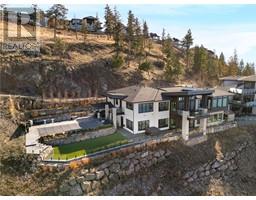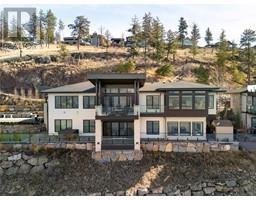142 Red Sky Court Kelowna, British Columbia V1V 3G4
$4,449,000
Nestled at the end of a quiet cul-de-sac, this one of a kind home offers breathtaking panoramic lake views and an unmatched indoor-outdoor lifestyle. Designed for both elegance and comfort, the open-concept main level boasts dramatic windows, soaring ceilings, and brand-new flooring throughout. The chef’s kitchen, designed by Carolyn Walsh, features top-tier appliances, a striking two-tone island, and seamless flow for entertaining. A brand-new second kitchen and custom wine room elevate the experience further. The primary retreat is a private oasis, where you can wake up to stunning views, unwind in the spa-inspired ensuite, and enjoy a spacious walk-in closet. The bright lower level is an entertainer’s paradise, featuring heated flooring, an epic theater room with high-end media, a wet bar, and a rec space for endless enjoyment. Step outside to a luxurious outdoor haven—a spectacular saltwater pool, top-of-the-line outdoor kitchen, and low-maintenance green space, all designed to embrace the unparalleled lake views. This home is a rare masterpiece—offering privacy, luxury, and an entertainer’s dream setting. (id:27818)
Property Details
| MLS® Number | 10337345 |
| Property Type | Single Family |
| Neigbourhood | Wilden |
| Amenities Near By | Park |
| Community Features | Family Oriented |
| Features | Cul-de-sac, Private Setting, Corner Site, Irregular Lot Size, Central Island, Two Balconies |
| Parking Space Total | 9 |
| Pool Type | Outdoor Pool, Pool |
| Road Type | Cul De Sac |
| View Type | Lake View, Mountain View, Valley View, View Of Water, View (panoramic) |
Building
| Bathroom Total | 5 |
| Bedrooms Total | 4 |
| Architectural Style | Ranch |
| Basement Type | Full |
| Constructed Date | 2018 |
| Construction Style Attachment | Detached |
| Cooling Type | Central Air Conditioning, See Remarks |
| Exterior Finish | Stucco |
| Fireplace Fuel | Gas |
| Fireplace Present | Yes |
| Fireplace Type | Unknown |
| Flooring Type | Hardwood |
| Half Bath Total | 1 |
| Heating Fuel | Geo Thermal |
| Heating Type | Forced Air, See Remarks |
| Roof Material | Asphalt Shingle |
| Roof Style | Unknown |
| Stories Total | 2 |
| Size Interior | 5249 Sqft |
| Type | House |
| Utility Water | Municipal Water |
Parking
| See Remarks | |
| Attached Garage | 3 |
| Oversize |
Land
| Access Type | Easy Access |
| Acreage | No |
| Land Amenities | Park |
| Landscape Features | Landscaped, Underground Sprinkler |
| Sewer | Municipal Sewage System |
| Size Irregular | 0.48 |
| Size Total | 0.48 Ac|under 1 Acre |
| Size Total Text | 0.48 Ac|under 1 Acre |
| Zoning Type | Unknown |
Rooms
| Level | Type | Length | Width | Dimensions |
|---|---|---|---|---|
| Lower Level | Full Ensuite Bathroom | Measurements not available | ||
| Lower Level | Bedroom | 16'11'' x 11'11'' | ||
| Lower Level | Recreation Room | 13'10'' x 13'2'' | ||
| Lower Level | Family Room | 15'10'' x 23'4'' | ||
| Lower Level | Bedroom | 11'5'' x 12'3'' | ||
| Lower Level | Bedroom | 10'11'' x 13'3'' | ||
| Lower Level | Other | 5'5'' x 7'2'' | ||
| Lower Level | Full Bathroom | Measurements not available | ||
| Lower Level | Full Bathroom | Measurements not available | ||
| Lower Level | Media | 16'1'' x 24'3'' | ||
| Lower Level | Other | 11'6'' x 24'2'' | ||
| Main Level | Other | 10'0'' x 11'0'' | ||
| Main Level | Full Ensuite Bathroom | Measurements not available | ||
| Main Level | Primary Bedroom | 16'11'' x 18'11'' | ||
| Main Level | Pantry | 11'5'' x 7'1'' | ||
| Main Level | Living Room | 17'6'' x 22'11'' | ||
| Main Level | Dining Room | 12'0'' x 15'11'' | ||
| Main Level | Kitchen | 15'11'' x 14'1'' | ||
| Main Level | Partial Bathroom | Measurements not available | ||
| Main Level | Laundry Room | 10'2'' x 7'8'' | ||
| Main Level | Mud Room | 10'10'' x 5'1'' |
https://www.realtor.ca/real-estate/27980074/142-red-sky-court-kelowna-wilden
Interested?
Contact us for more information
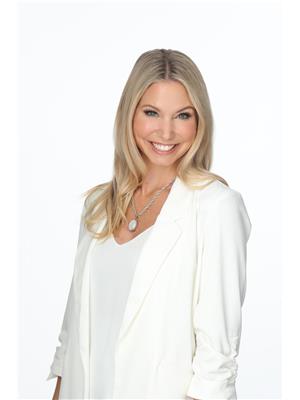
Shannon Stone
Personal Real Estate Corporation
www.stonesisters.com/
https://www.facebook.com/Kelownastonesisters/
https://ca.linkedin.com/in/stonesisters
https://twitter.com/StoneSisters?lang=e
100-1553 Harvey Avenue
Kelowna, British Columbia V1Y 6G1
(250) 862-7675
(250) 860-0016
https://www.stonesisters.com/

Tamara Stone
Personal Real Estate Corporation
www.stonesisters.com/
https://www.facebook.com/stonesisters
https://ca.linkedin.com/in/stonesisters
https://twitter.com/StoneSisters?lang=e
100-1553 Harvey Avenue
Kelowna, British Columbia V1Y 6G1
(250) 862-7675
(250) 860-0016
https://www.stonesisters.com/
