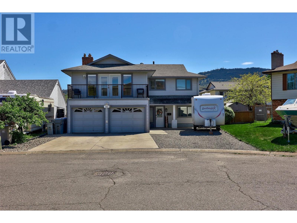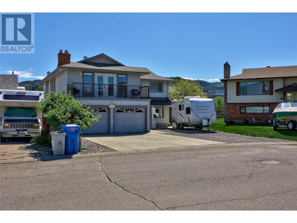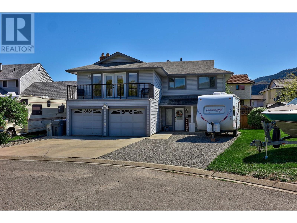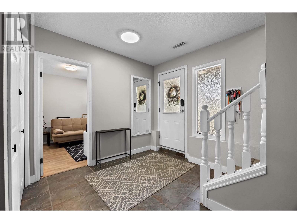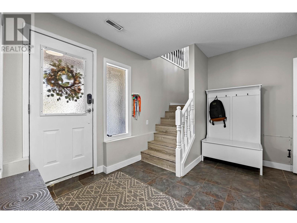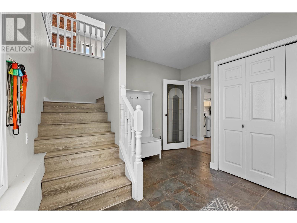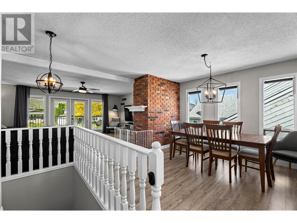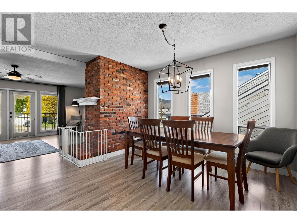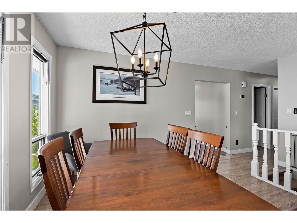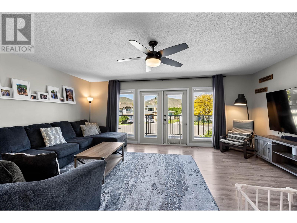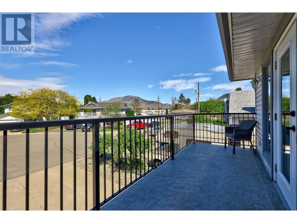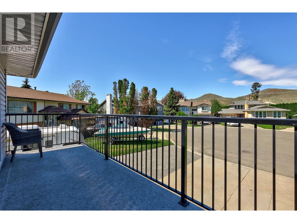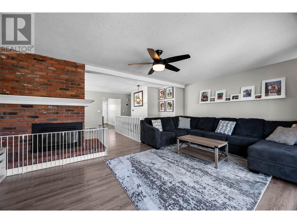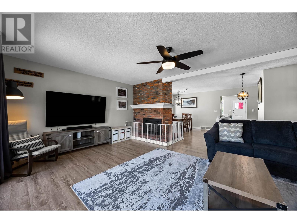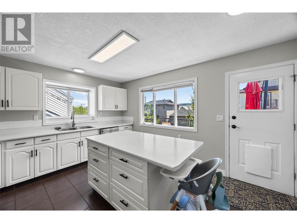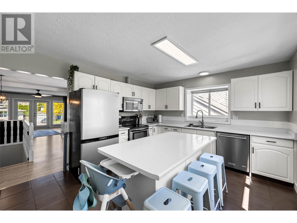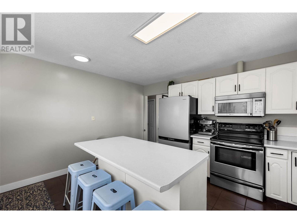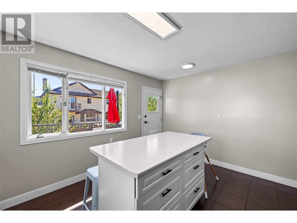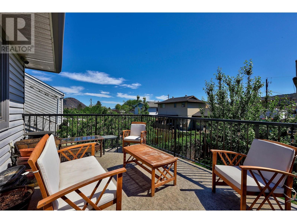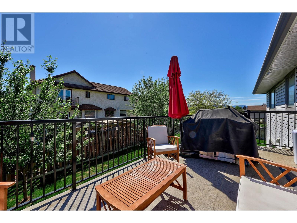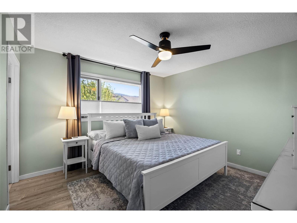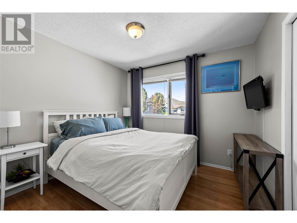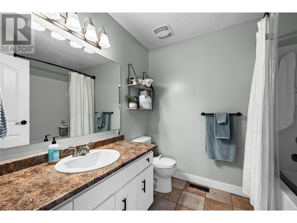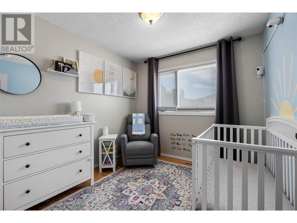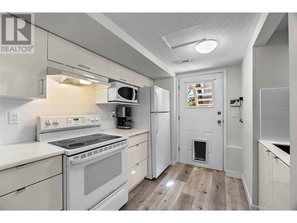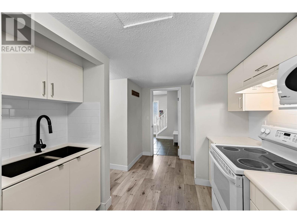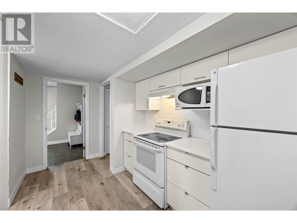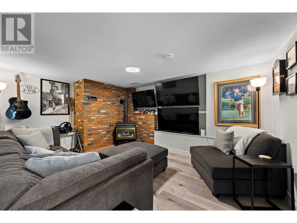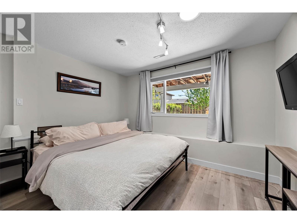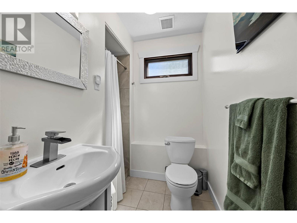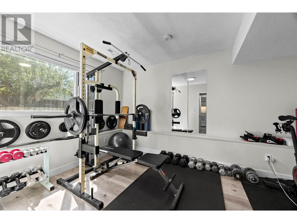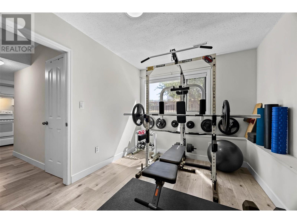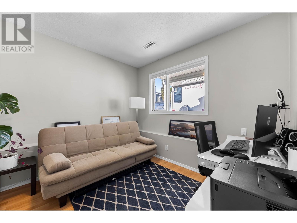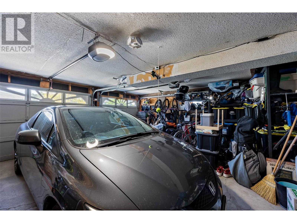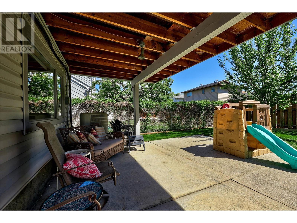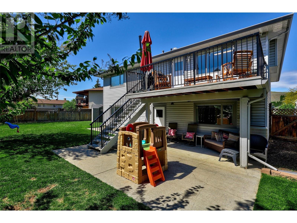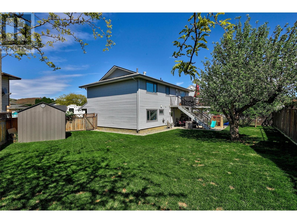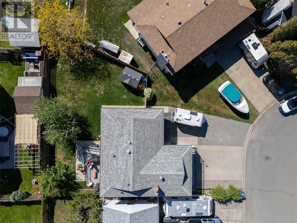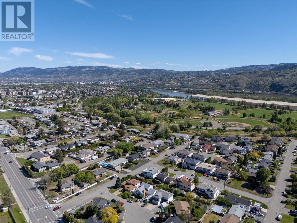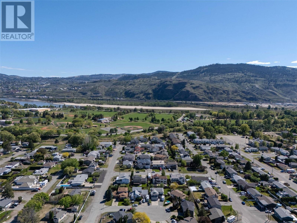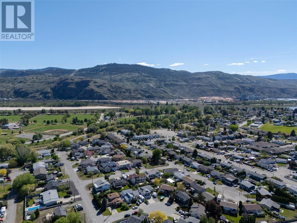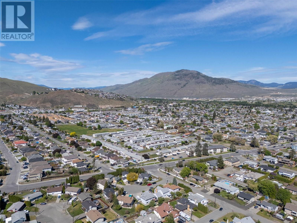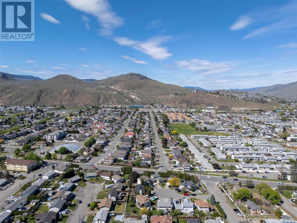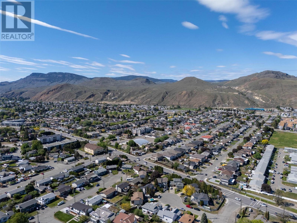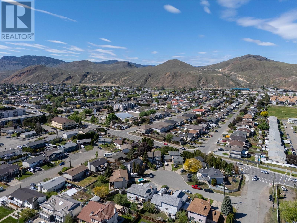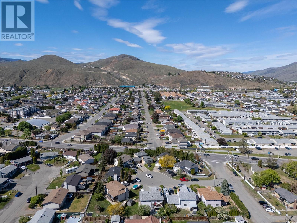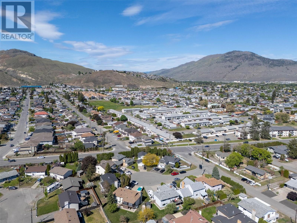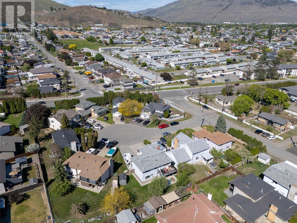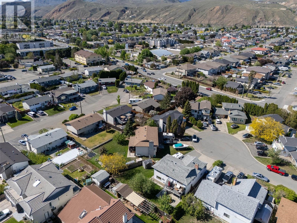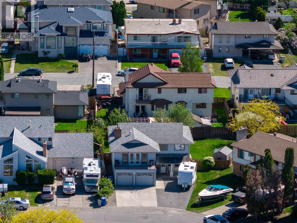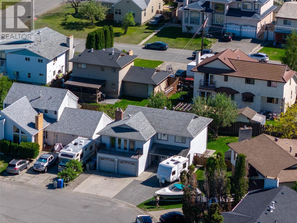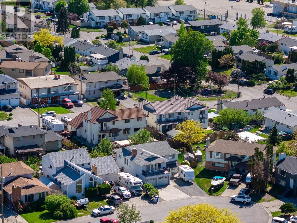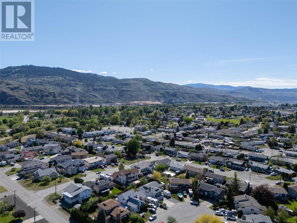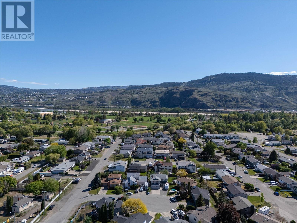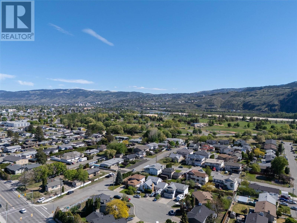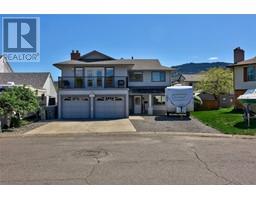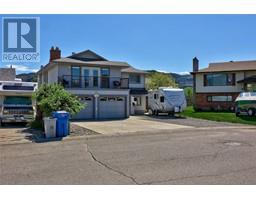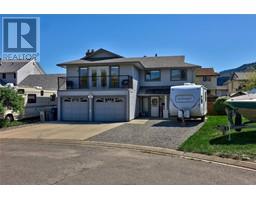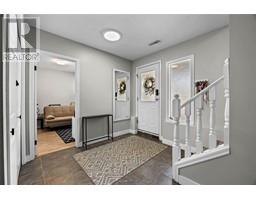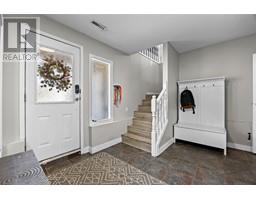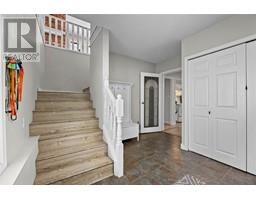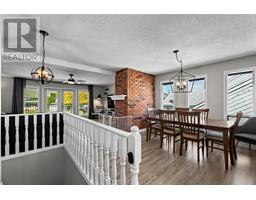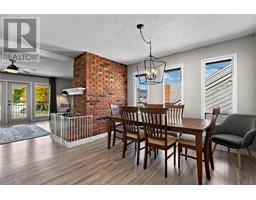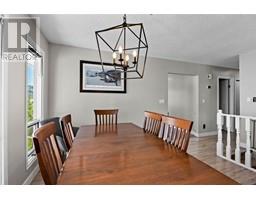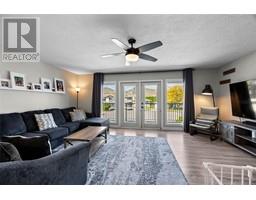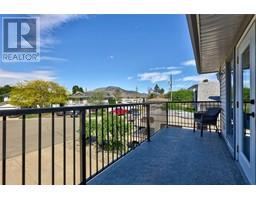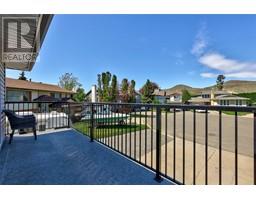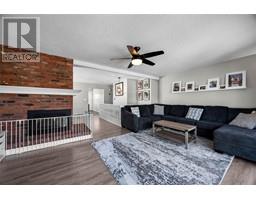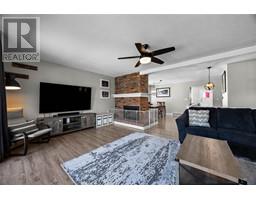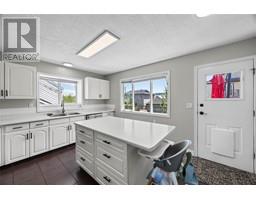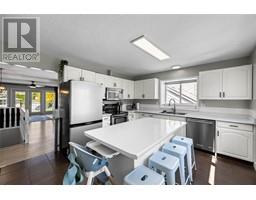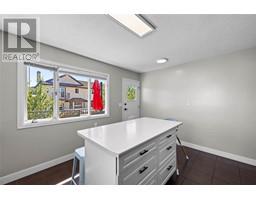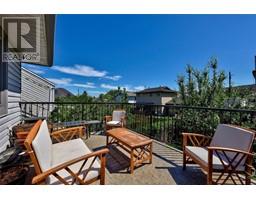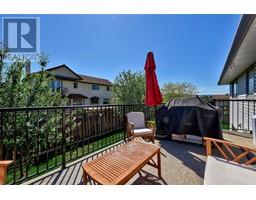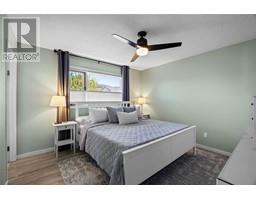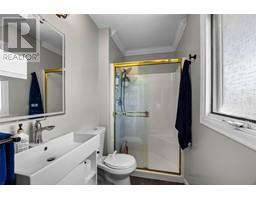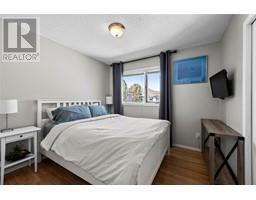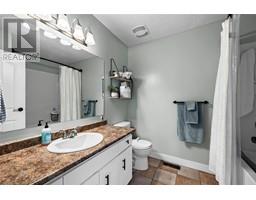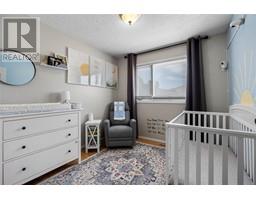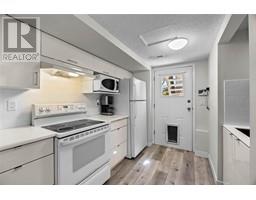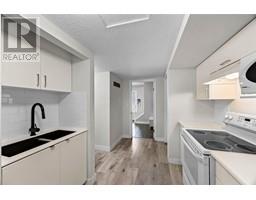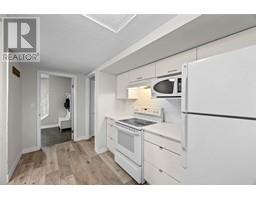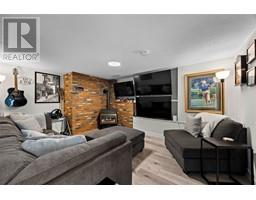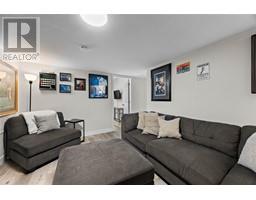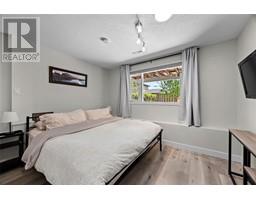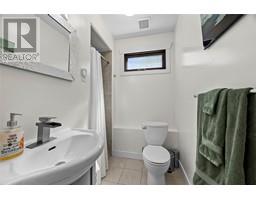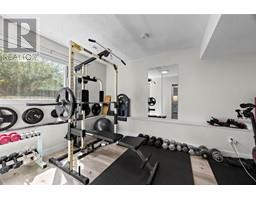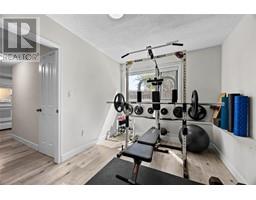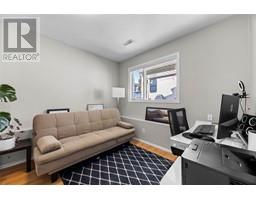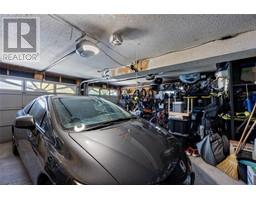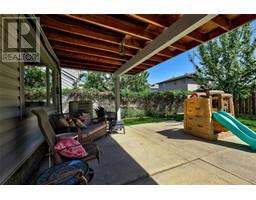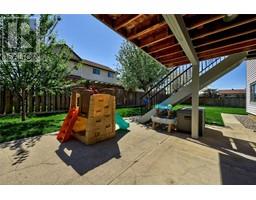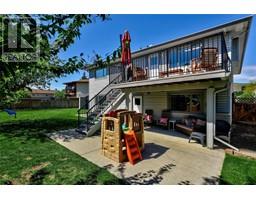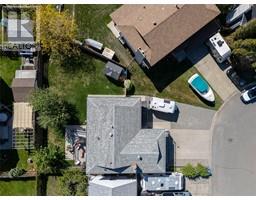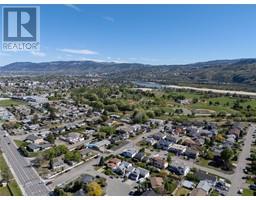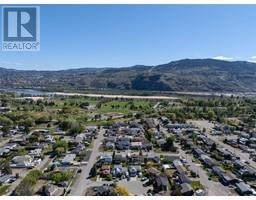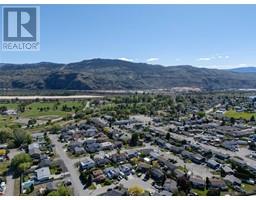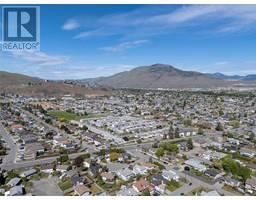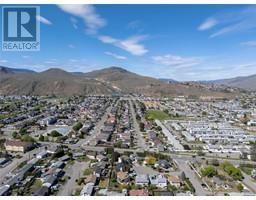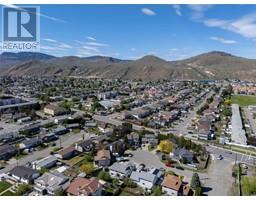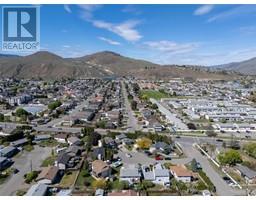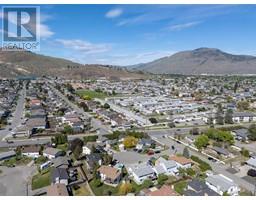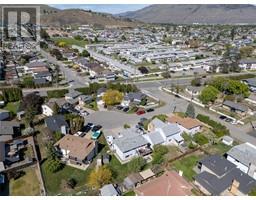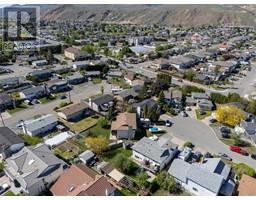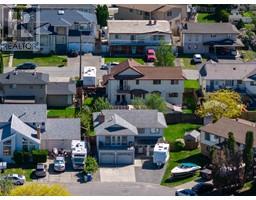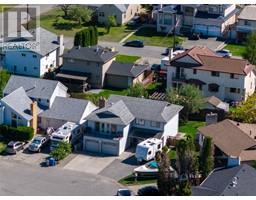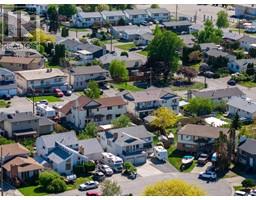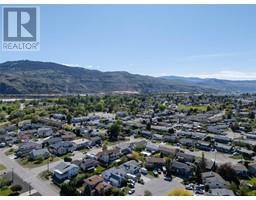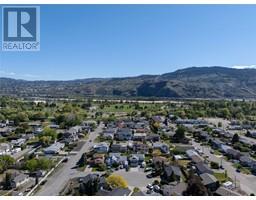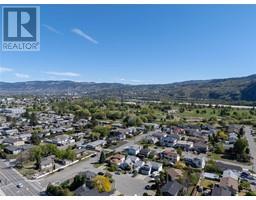1425 Stratford Place Kamloops, British Columbia V2B 8E2
$729,900
Beautifully updated 6 bedroom 3 bathroom home with double garage in a desirable cul-de-sac location. This spacious home features the option of a 2-bedroom suite in the basement as a mortgage helper or great opportunity for a short term rental. The main floor has a large living room with front deck and gas fireplace, dining area, kitchen with white cabinets and stainless steel appliances as well as access to a raised deck with stairs down to the huge yard. With a 4-pc bathroom, primary with 3-pc ensuite and 2 more bedrooms there's plenty of space for a family. In the basement is another bedroom and laundry hook ups for easy transition to having the suite. The suite area features a living room with a gas fireplace, 2 bedrooms, kitchen, 3-pc bathroom and access to the back patio. This home has plenty of parking including a double garage, room for 4 vehicles on the driveway and RV parking. Perfectly located close to schools, shopping, recreation and transit. (id:27818)
Property Details
| MLS® Number | 10346569 |
| Property Type | Single Family |
| Neigbourhood | North Kamloops |
| Amenities Near By | Golf Nearby, Airport, Park, Recreation, Shopping |
| Features | Cul-de-sac, Level Lot |
| Parking Space Total | 8 |
| Road Type | Cul De Sac |
Building
| Bathroom Total | 3 |
| Bedrooms Total | 6 |
| Appliances | Range, Refrigerator, Dishwasher, Microwave, Washer & Dryer |
| Architectural Style | Other |
| Constructed Date | 1980 |
| Construction Style Attachment | Detached |
| Cooling Type | Central Air Conditioning |
| Exterior Finish | Vinyl Siding |
| Fireplace Fuel | Gas |
| Fireplace Present | Yes |
| Fireplace Type | Unknown |
| Flooring Type | Ceramic Tile, Laminate |
| Heating Type | Forced Air, See Remarks |
| Roof Material | Asphalt Shingle |
| Roof Style | Unknown |
| Stories Total | 2 |
| Size Interior | 2201 Sqft |
| Type | House |
| Utility Water | Municipal Water |
Parking
| Attached Garage | 2 |
Land
| Access Type | Easy Access |
| Acreage | No |
| Fence Type | Fence |
| Land Amenities | Golf Nearby, Airport, Park, Recreation, Shopping |
| Landscape Features | Landscaped, Level, Underground Sprinkler |
| Sewer | Municipal Sewage System |
| Size Irregular | 0.15 |
| Size Total | 0.15 Ac|under 1 Acre |
| Size Total Text | 0.15 Ac|under 1 Acre |
| Zoning Type | Unknown |
Rooms
| Level | Type | Length | Width | Dimensions |
|---|---|---|---|---|
| Basement | Bedroom | 9'6'' x 12'0'' | ||
| Basement | Foyer | 11'0'' x 9'0'' | ||
| Basement | Bedroom | 9'5'' x 13'4'' | ||
| Basement | Bedroom | 11'5'' x 10'0'' | ||
| Basement | Living Room | 15'4'' x 11'2'' | ||
| Basement | Kitchen | 6'7'' x 9'8'' | ||
| Basement | 3pc Bathroom | Measurements not available | ||
| Main Level | Bedroom | 9'0'' x 10'7'' | ||
| Main Level | Bedroom | 9'6'' x 10'0'' | ||
| Main Level | Primary Bedroom | 12'0'' x 12'0'' | ||
| Main Level | Living Room | 19'3'' x 13'5'' | ||
| Main Level | Dining Room | 11'0'' x 11'0'' | ||
| Main Level | Kitchen | 14'0'' x 12'0'' | ||
| Main Level | 4pc Bathroom | Measurements not available | ||
| Main Level | 3pc Ensuite Bath | Measurements not available |
https://www.realtor.ca/real-estate/28268279/1425-stratford-place-kamloops-north-kamloops
Interested?
Contact us for more information

Richard Bates
www.richardbates.ca/
https://www.facebook.com/homesinkamloops
https://www.instagram.com/richardbates_exp?igsh=MTM2ZGpueWd3bHJsdQ==

1000 Clubhouse Dr (Lower)
Kamloops, British Columbia V2H 1T9
(833) 817-6506
www.exprealty.ca/
