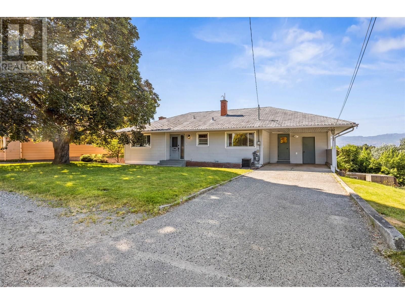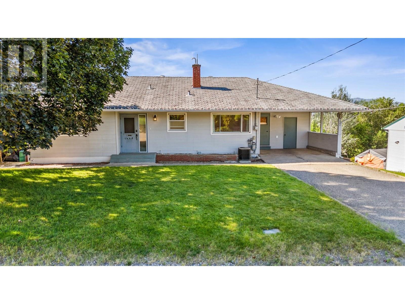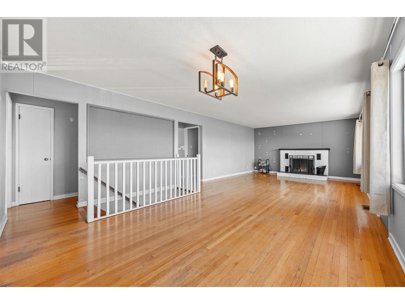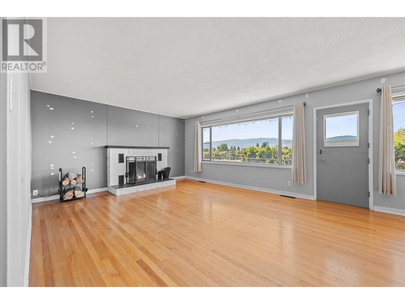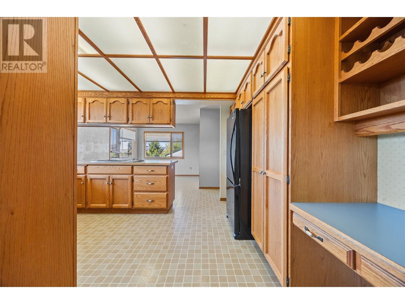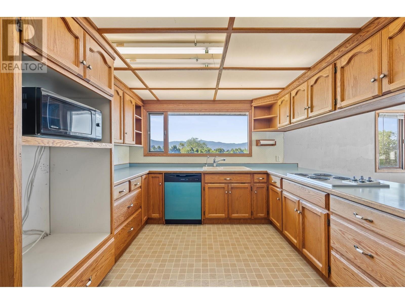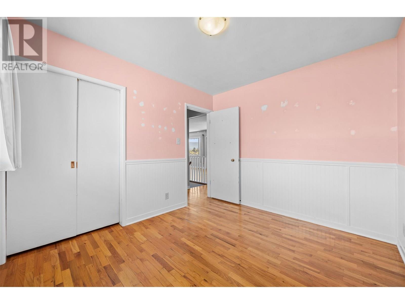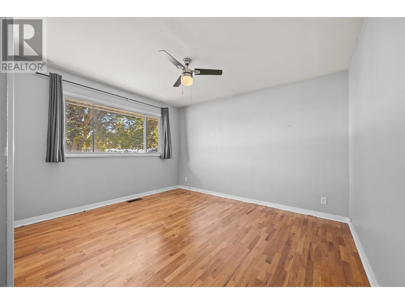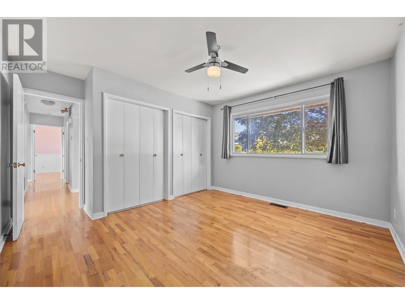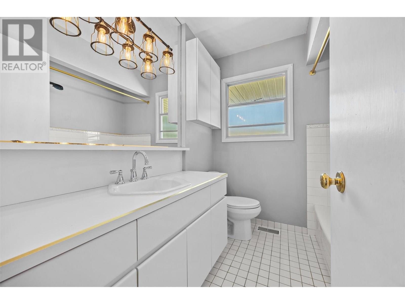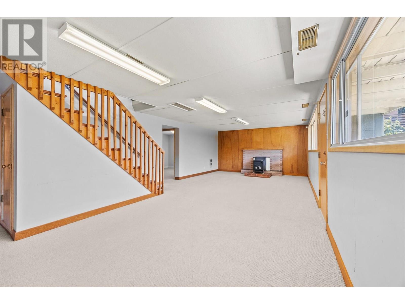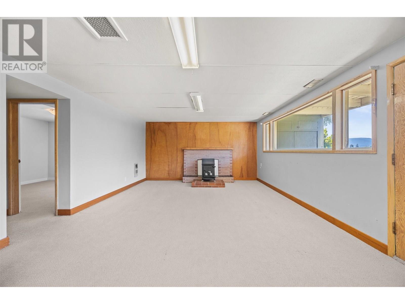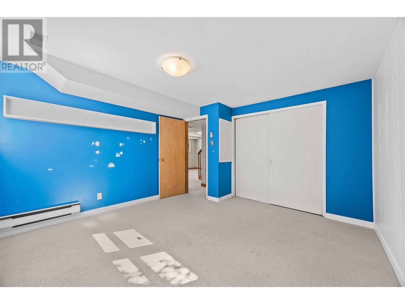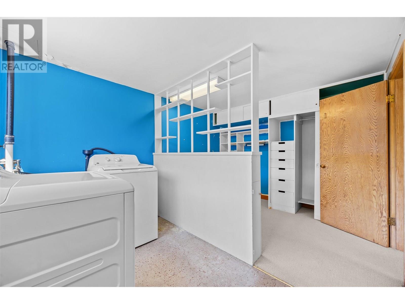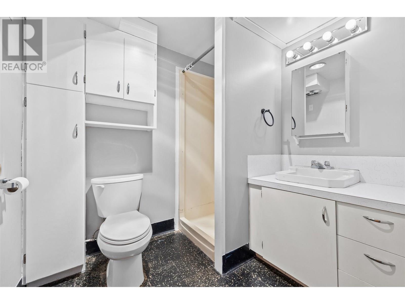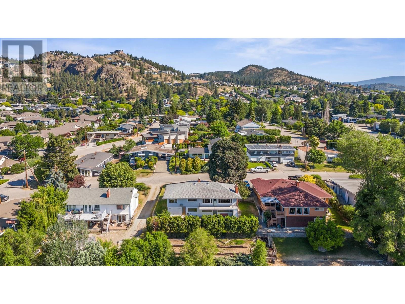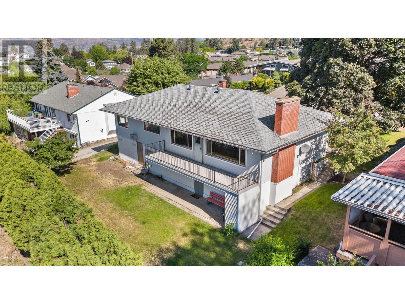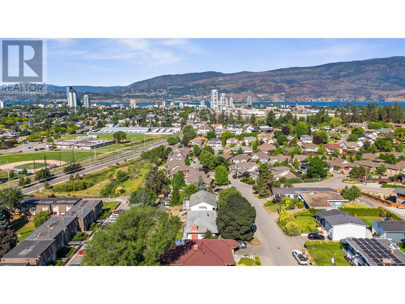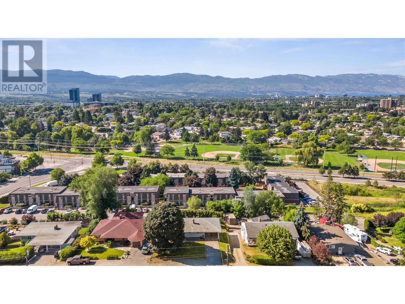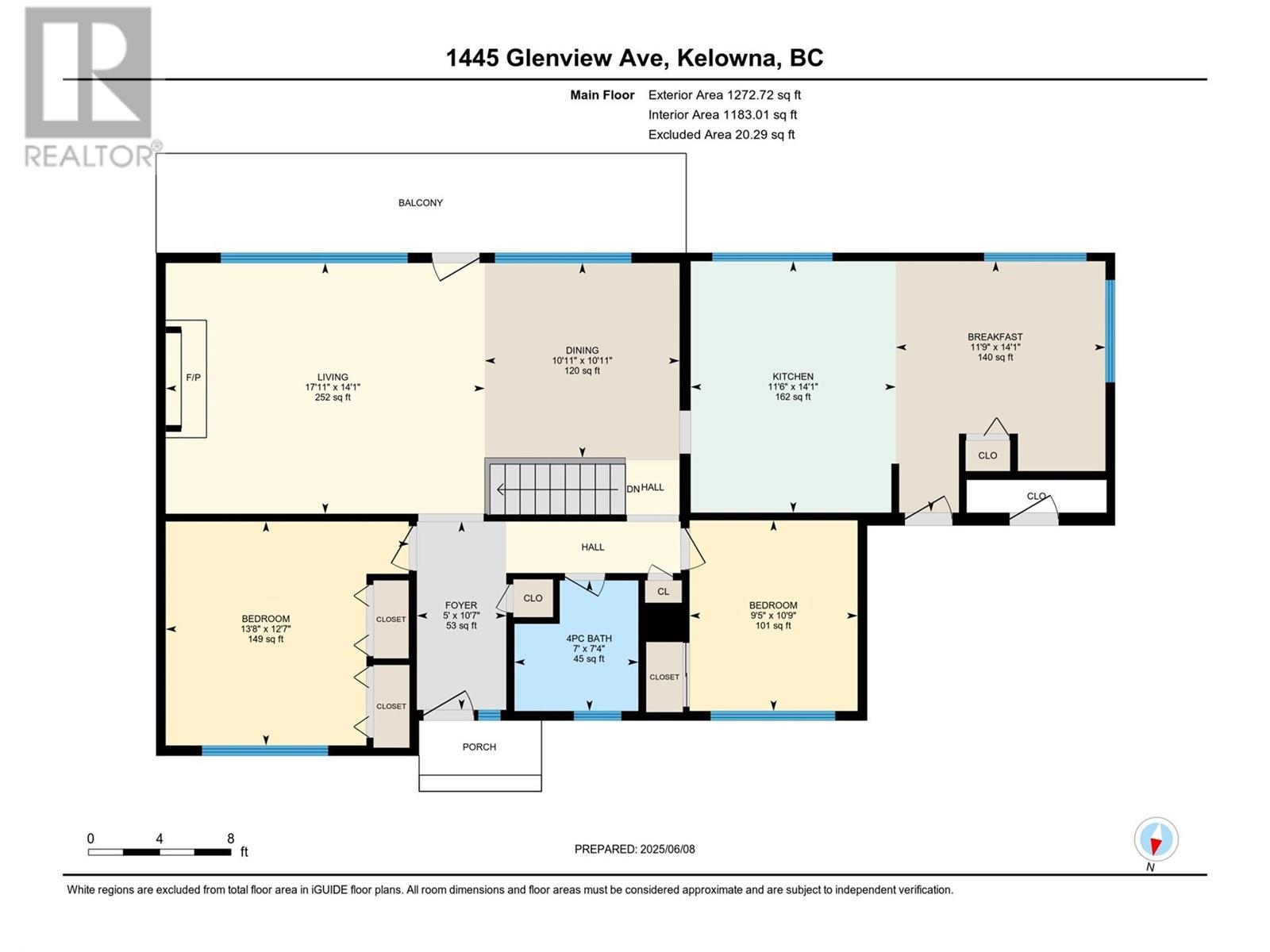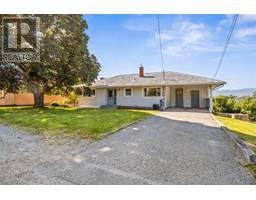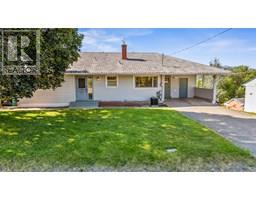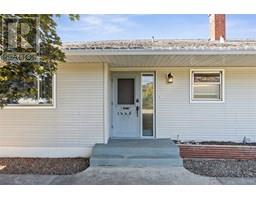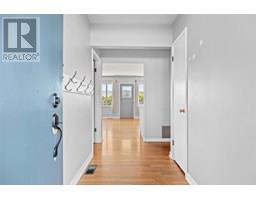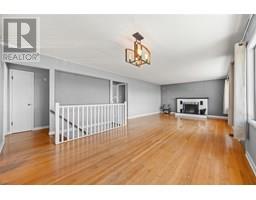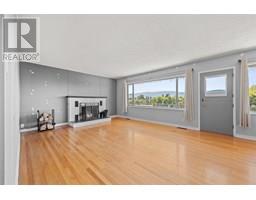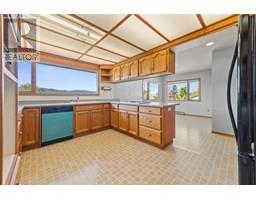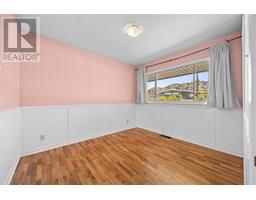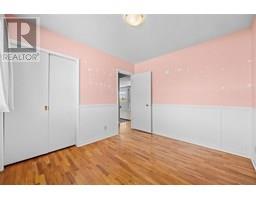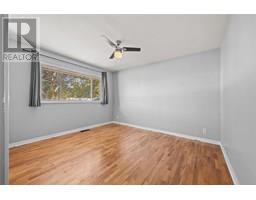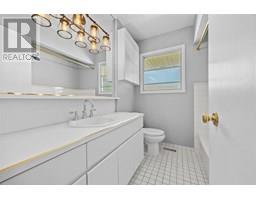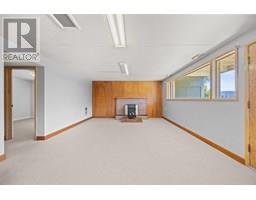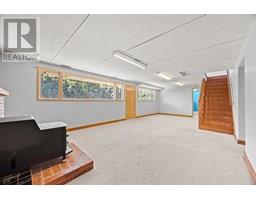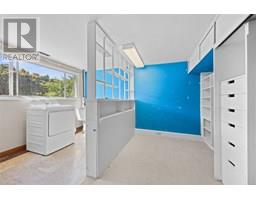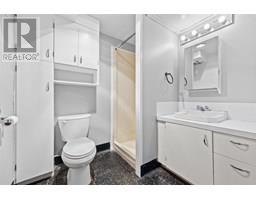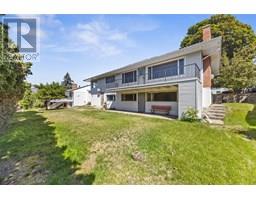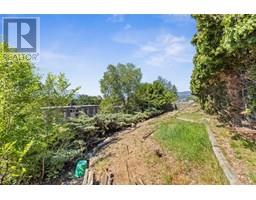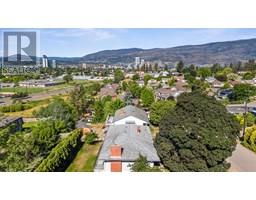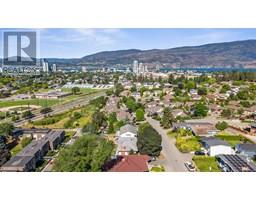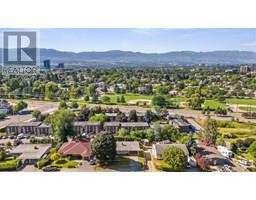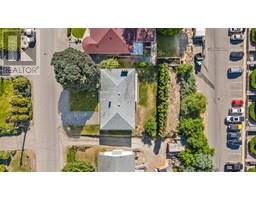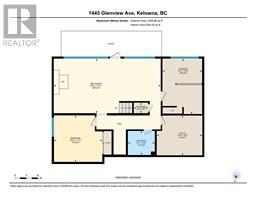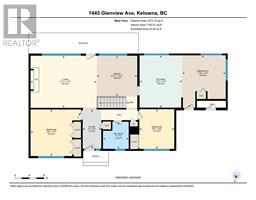1445 Glenview Avenue Kelowna, British Columbia V1Y 3P5
$799,000
Incredible opportunity to own a charming three bedroom home on a large 75 foot x 120 foot lot- just minutes from downtown, offering city views and excellent proximity to trails, shopping and schools. This property features spacious living areas, large picture windows, a walkout basement and a full-length balcony overlooking the yard. With three bedrooms (or convert the laundry room back to a fourth bedroom) it holds strong rental value, making it ideal for investors or homeowners looking to supplement income. The expansive lot offers ample potential to build new, add a suite, or create a custom outdoor oasis. Priced under $800,000, this is a rare chance to secure a prime piece of real estate in a highly desirable, family-friendly neighbourhood close to all amenities. (id:27818)
Property Details
| MLS® Number | 10351849 |
| Property Type | Single Family |
| Neigbourhood | Glenmore |
| Features | Balcony |
| Parking Space Total | 3 |
Building
| Bathroom Total | 2 |
| Bedrooms Total | 3 |
| Architectural Style | Ranch |
| Constructed Date | 1956 |
| Construction Style Attachment | Detached |
| Cooling Type | Central Air Conditioning |
| Exterior Finish | Vinyl Siding |
| Fireplace Fuel | Wood |
| Fireplace Present | Yes |
| Fireplace Type | Conventional |
| Heating Type | Forced Air, See Remarks |
| Roof Material | Asphalt Shingle |
| Roof Style | Unknown |
| Stories Total | 2 |
| Size Interior | 2216 Sqft |
| Type | House |
| Utility Water | Municipal Water |
Parking
| Carport |
Land
| Acreage | No |
| Sewer | Municipal Sewage System |
| Size Irregular | 0.21 |
| Size Total | 0.21 Ac|under 1 Acre |
| Size Total Text | 0.21 Ac|under 1 Acre |
| Zoning Type | Unknown |
Rooms
| Level | Type | Length | Width | Dimensions |
|---|---|---|---|---|
| Lower Level | Laundry Room | 10'1'' x 14'2'' | ||
| Lower Level | Utility Room | 11'8'' x 10'2'' | ||
| Lower Level | 3pc Bathroom | 6'11'' x 6'2'' | ||
| Lower Level | Bedroom | 12'4'' x 11'11'' | ||
| Lower Level | Recreation Room | 27'4'' x 13'11'' | ||
| Main Level | Bedroom | 9'5'' x 10'9'' | ||
| Main Level | 4pc Bathroom | 7' x 7'4'' | ||
| Main Level | Foyer | 5' x 10'7'' | ||
| Main Level | Primary Bedroom | 13'8'' x 12'7'' | ||
| Main Level | Other | 11'9'' x 14'1'' | ||
| Main Level | Kitchen | 11'6'' x 14'1'' | ||
| Main Level | Dining Room | 10'11'' x 10'11'' | ||
| Main Level | Living Room | 17'11'' x 14'1'' |
https://www.realtor.ca/real-estate/28461404/1445-glenview-avenue-kelowna-glenmore
Interested?
Contact us for more information

Scott Marshall
Personal Real Estate Corporation
www.scottmarshallhomes.com/
https://www.facebook.com/ScottMarshallhomes/

104 - 3477 Lakeshore Rd
Kelowna, British Columbia V1W 3S9
(250) 469-9547
(250) 380-3939
www.sothebysrealty.ca/
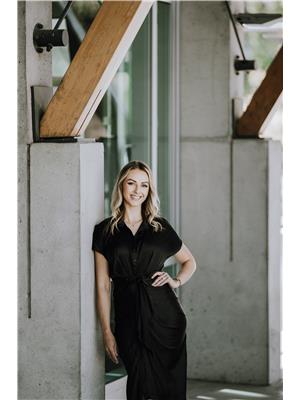
Natalie Reichert
www.scottmarshallhomes.com/

104 - 3477 Lakeshore Rd
Kelowna, British Columbia V1W 3S9
(250) 469-9547
(250) 380-3939
www.sothebysrealty.ca/
