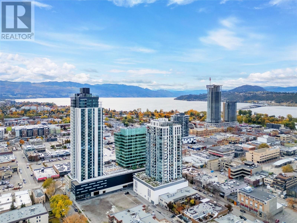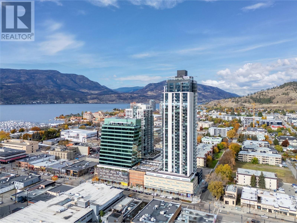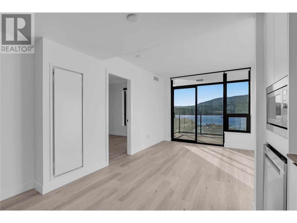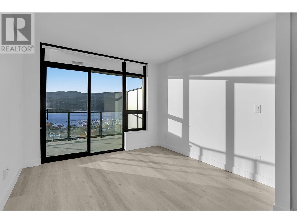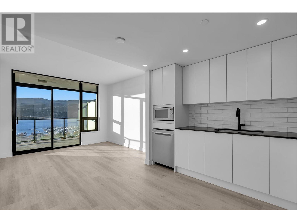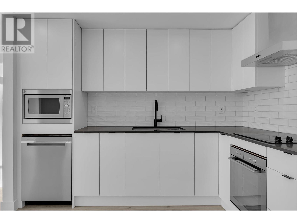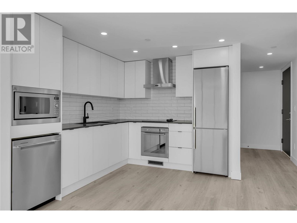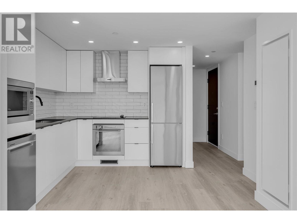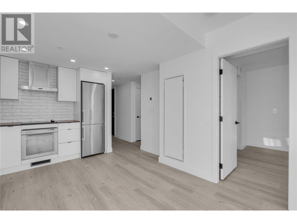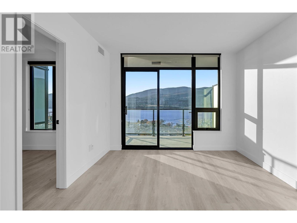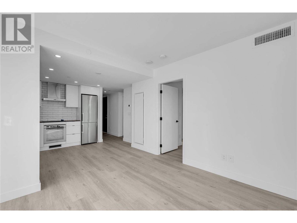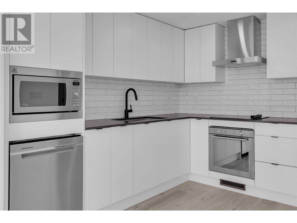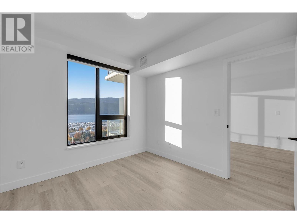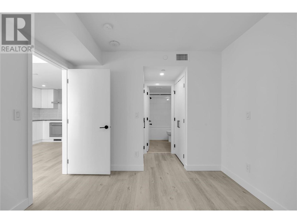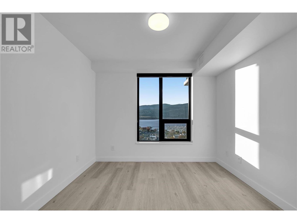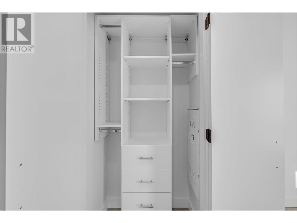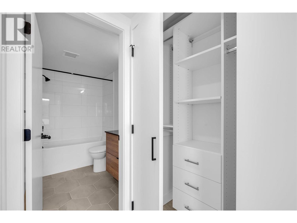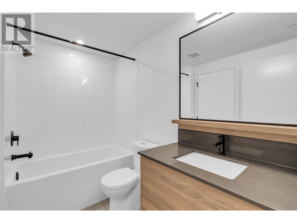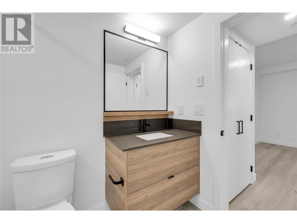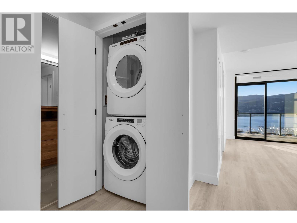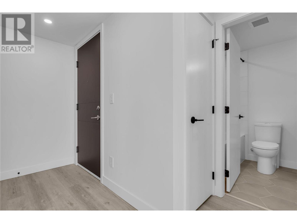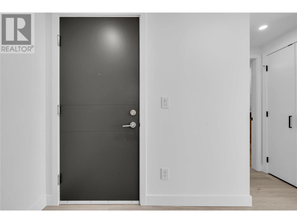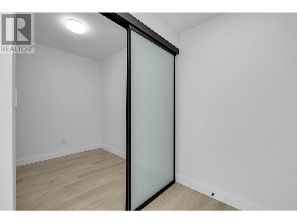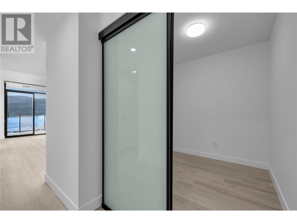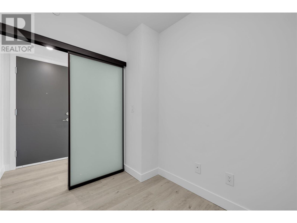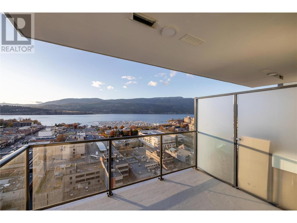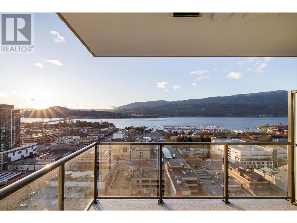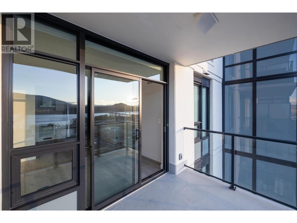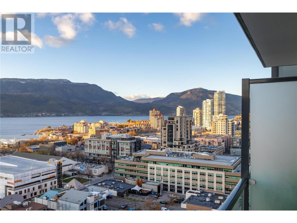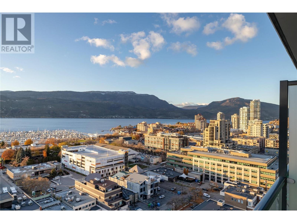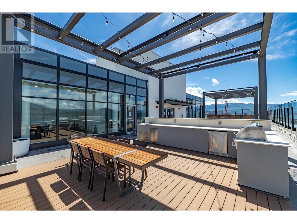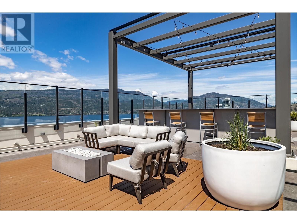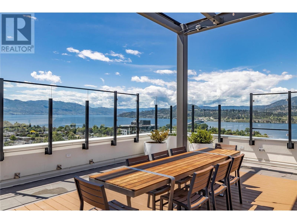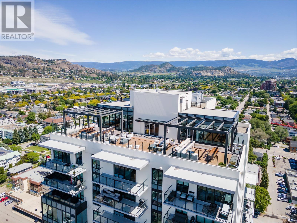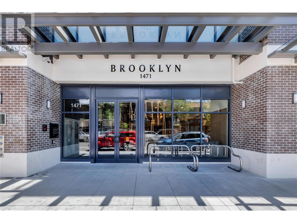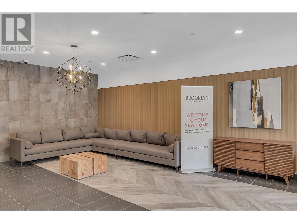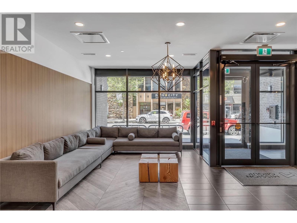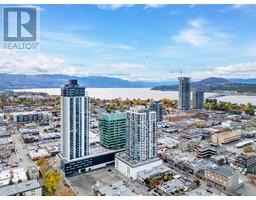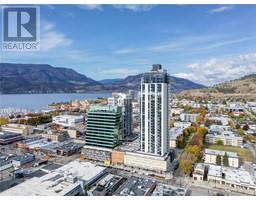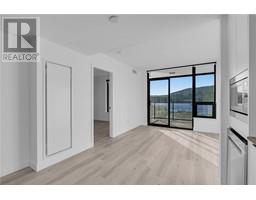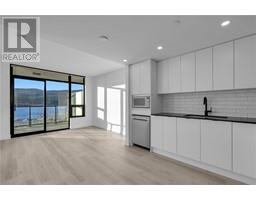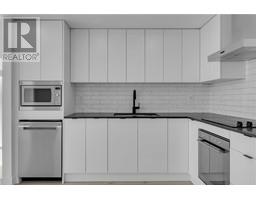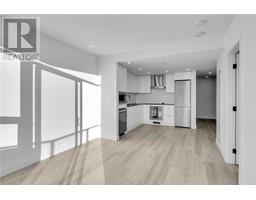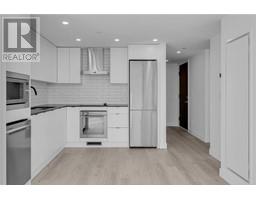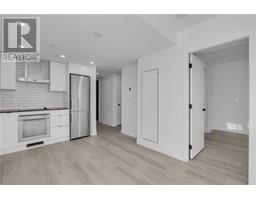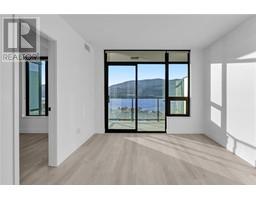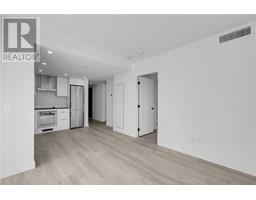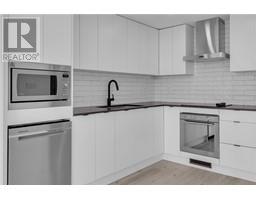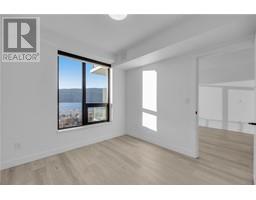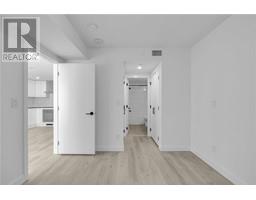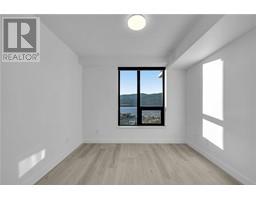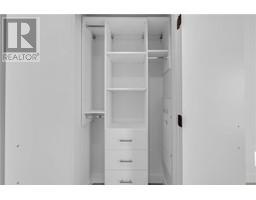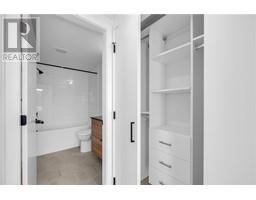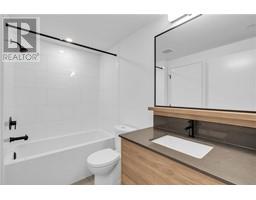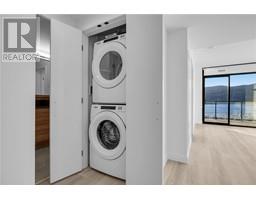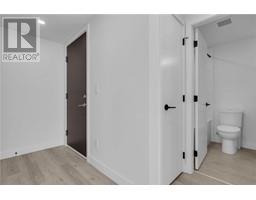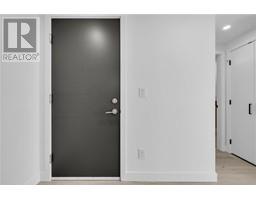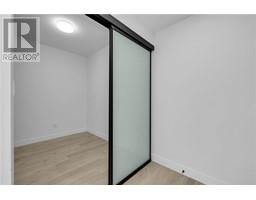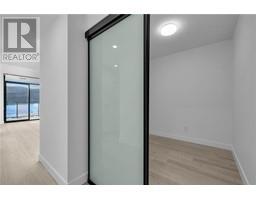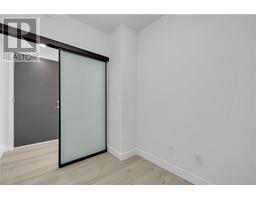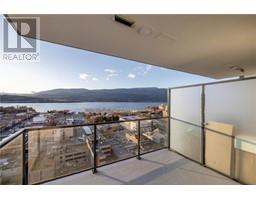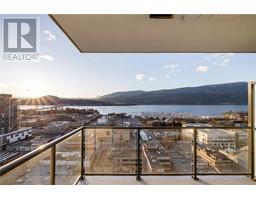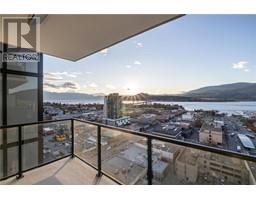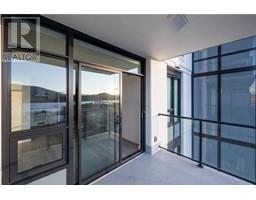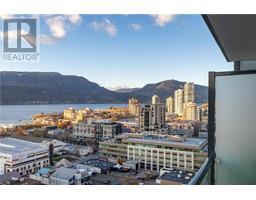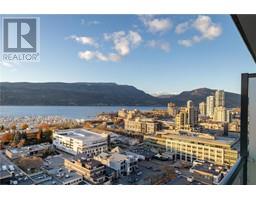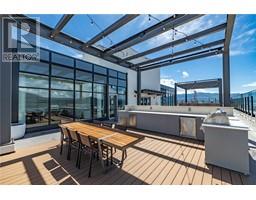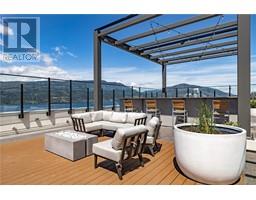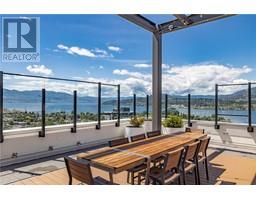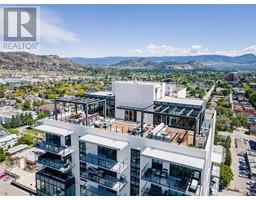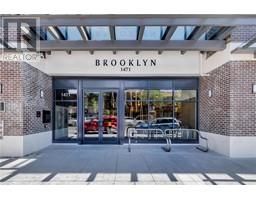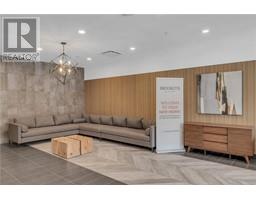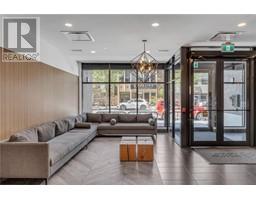1471 St Paul Street Unit# 1906 Lot# Sl137 Kelowna, British Columbia V1Y 0K7
$544,900Maintenance,
$372.08 Monthly
Maintenance,
$372.08 MonthlyDiscover urban living at its finest in this nearly new 1-bedroom plus den condo, ideally located in the vibrant heart of downtown Kelowna. Offering a perfect blend of modern style, comfort, and convenience, this home is just steps from top-rated restaurants, cultural attractions, and entertainment venues. Enjoy stunning, unobstructed lake views that are protected from future development. This pet-friendly building features exceptional amenities including a rooftop patio and resident lounge—perfect for relaxing or entertaining. Inside, the thoughtfully designed layout includes a spacious primary bedroom, a versatile den that can serve as a second bedroom or office, and numerous upgrades throughout. Additional highlights include secure underground parking, a storage locker, and bike storage. Whether you’re a first-time buyer or looking to downsize without compromise, this home offers an easy, elevated lifestyle. Plus, the GST has already been paid—just move in and enjoy. (id:27818)
Property Details
| MLS® Number | 10350856 |
| Property Type | Single Family |
| Neigbourhood | Kelowna North |
| Community Name | Brooklyn |
| Amenities Near By | Park, Recreation |
| Community Features | Pets Allowed |
| Features | Level Lot, One Balcony |
| Parking Space Total | 1 |
| Pool Type | Inground Pool |
| Storage Type | Storage, Locker |
| Structure | Clubhouse |
| View Type | City View, Lake View, Mountain View |
Building
| Bathroom Total | 1 |
| Bedrooms Total | 1 |
| Amenities | Cable Tv, Clubhouse |
| Appliances | Dishwasher, Dryer, Range - Electric, Microwave, Washer |
| Architectural Style | Contemporary |
| Constructed Date | 2022 |
| Cooling Type | Central Air Conditioning, Heat Pump |
| Exterior Finish | Other |
| Fire Protection | Sprinkler System-fire, Smoke Detector Only |
| Flooring Type | Tile, Vinyl |
| Heating Fuel | Electric |
| Heating Type | Forced Air, Heat Pump |
| Roof Material | Unknown |
| Roof Style | Unknown |
| Size Interior | 593 Sqft |
| Type | Apartment |
| Utility Water | Municipal Water |
Parking
| Parkade | |
| Underground |
Land
| Access Type | Easy Access |
| Acreage | No |
| Land Amenities | Park, Recreation |
| Landscape Features | Landscaped, Level |
| Sewer | Municipal Sewage System |
| Size Total Text | Under 1 Acre |
| Zoning Type | Multi-family |
Rooms
| Level | Type | Length | Width | Dimensions |
|---|---|---|---|---|
| Main Level | Full Bathroom | 7' x 8' | ||
| Main Level | Den | 6' x 8' | ||
| Main Level | Primary Bedroom | 9' x 12' | ||
| Main Level | Kitchen | 8' x 7' | ||
| Main Level | Living Room | 13' x 11' |
Interested?
Contact us for more information
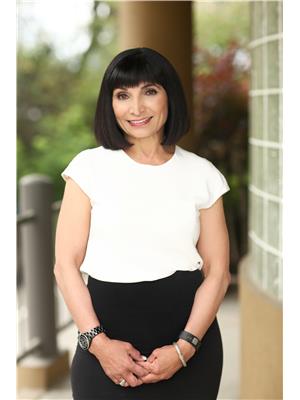
Shaida Langley
www.shaida.com/

100 - 1553 Harvey Avenue
Kelowna, British Columbia V1Y 6G1
(250) 717-5000
(250) 861-8462
