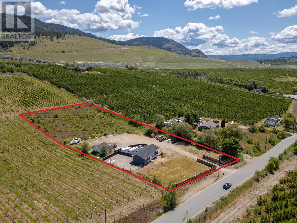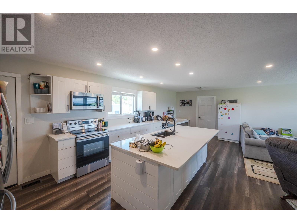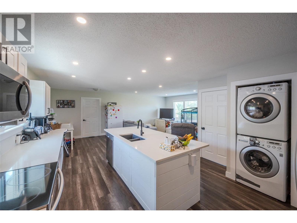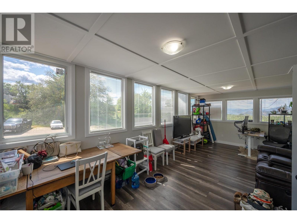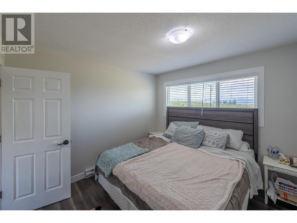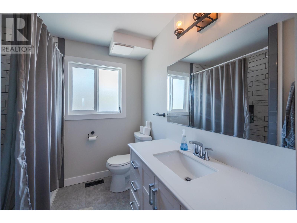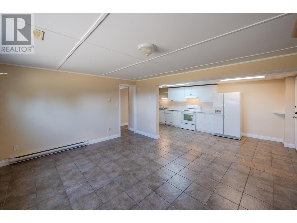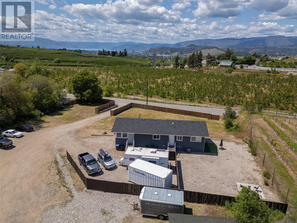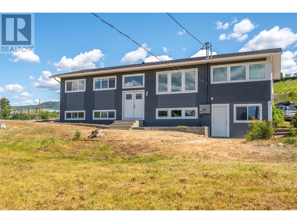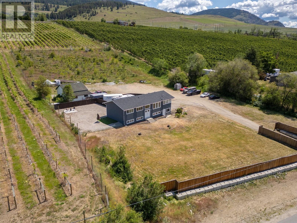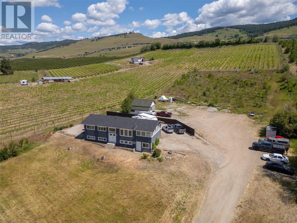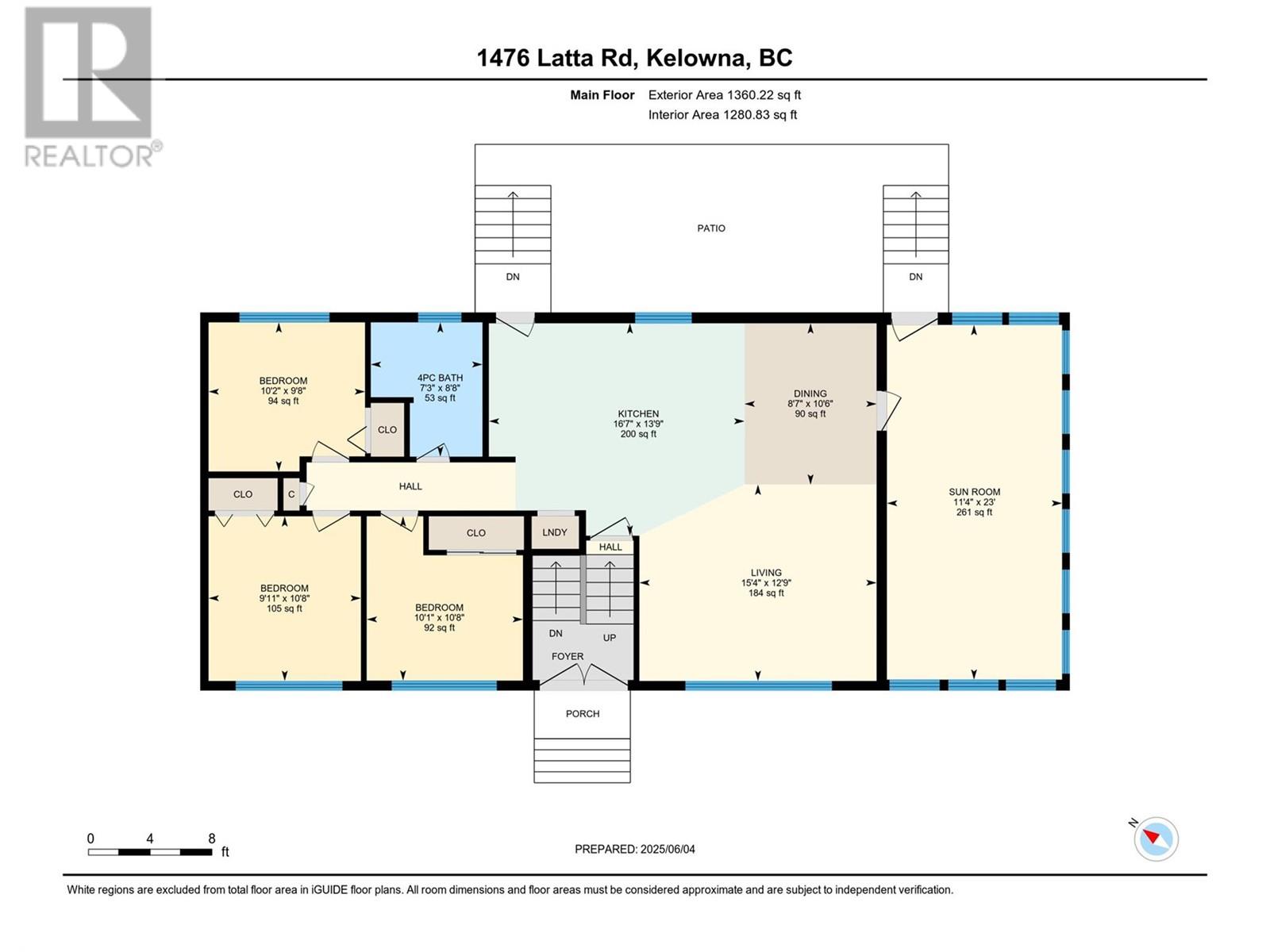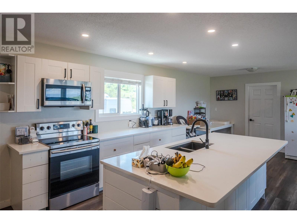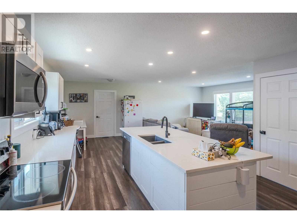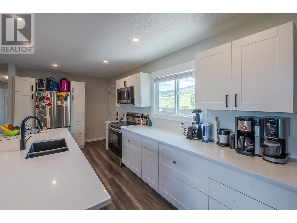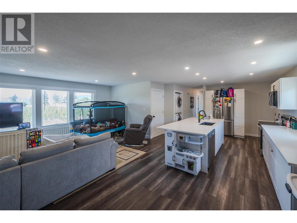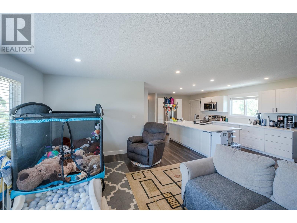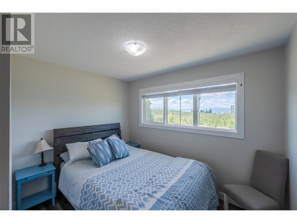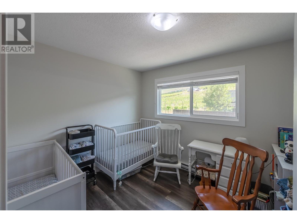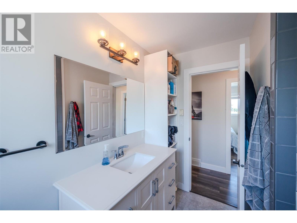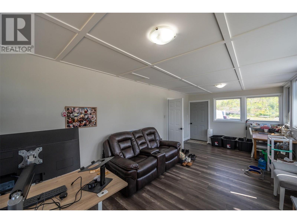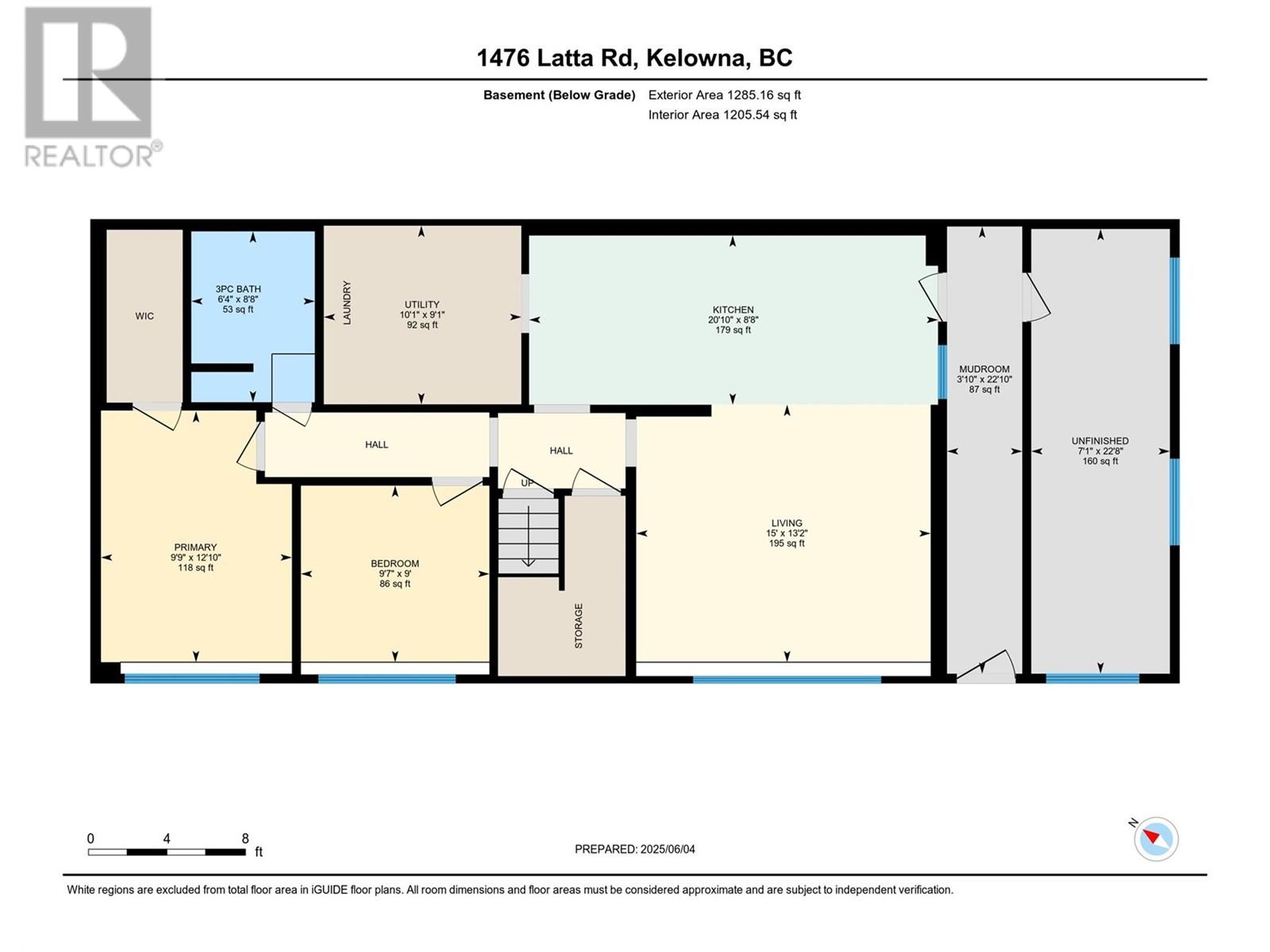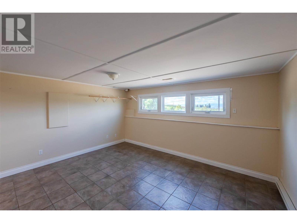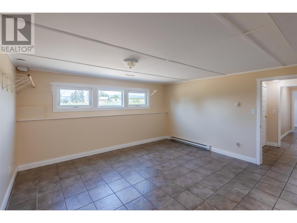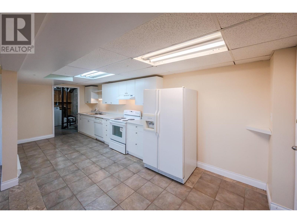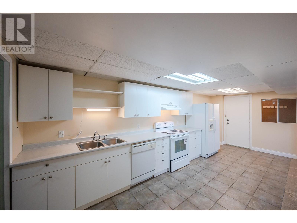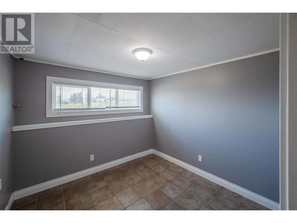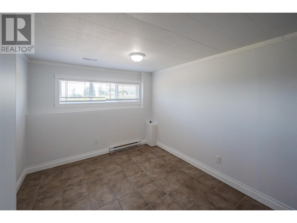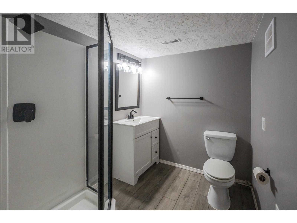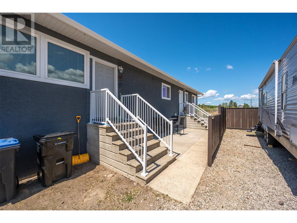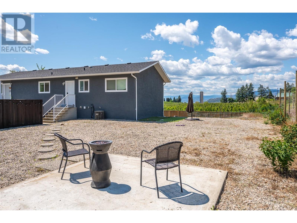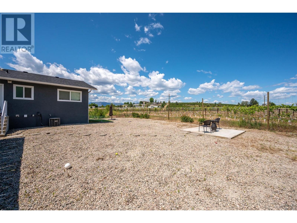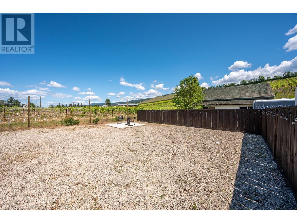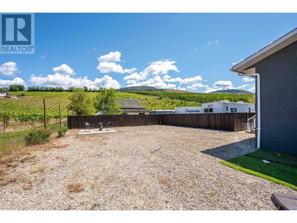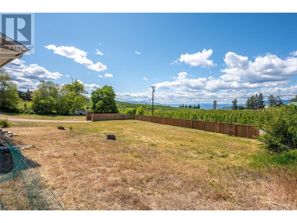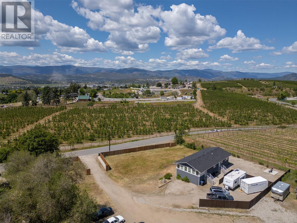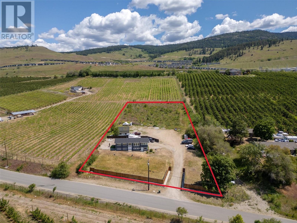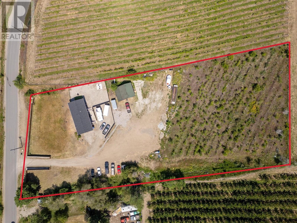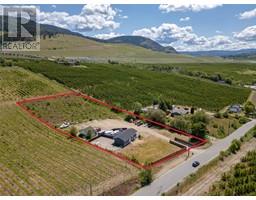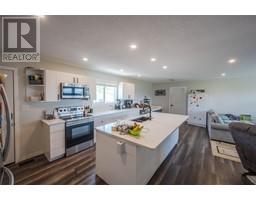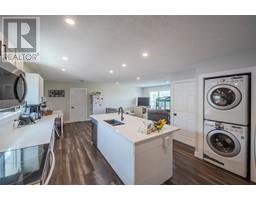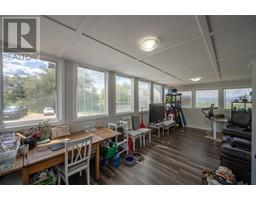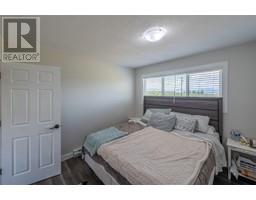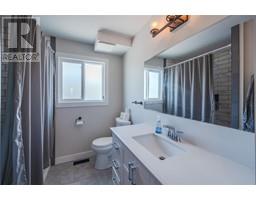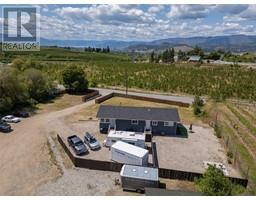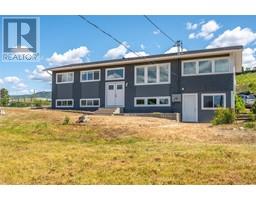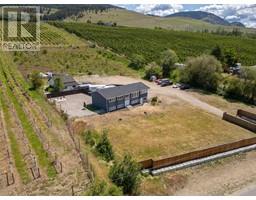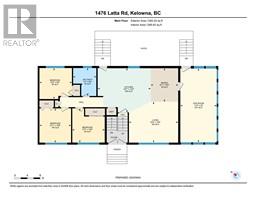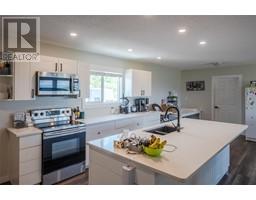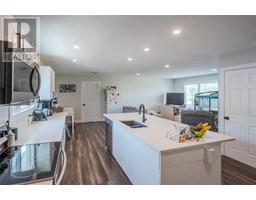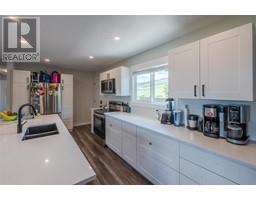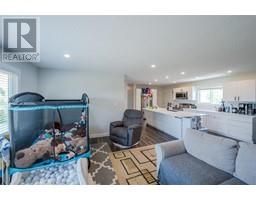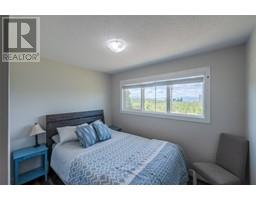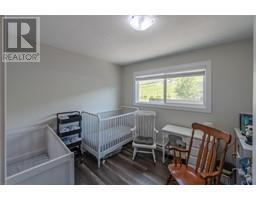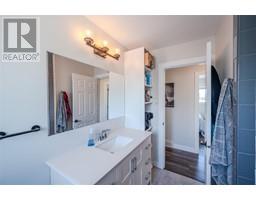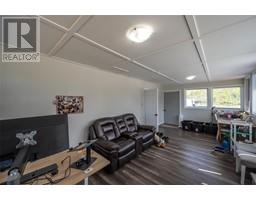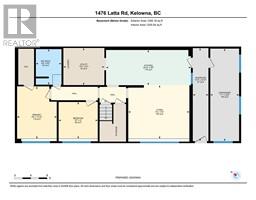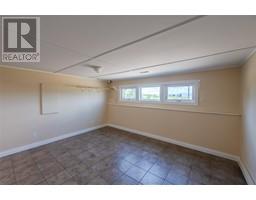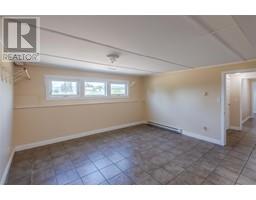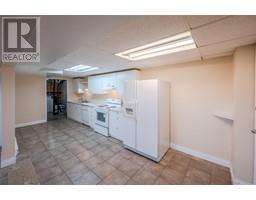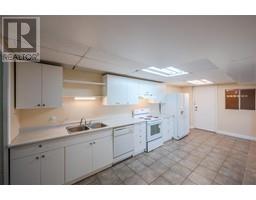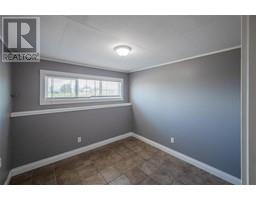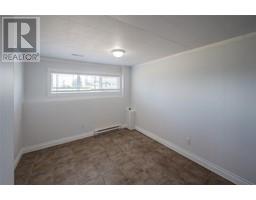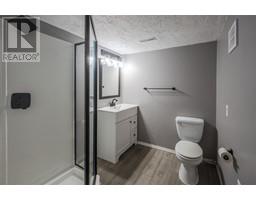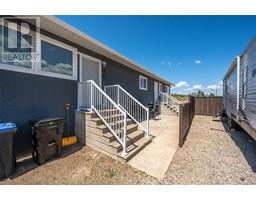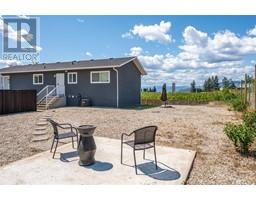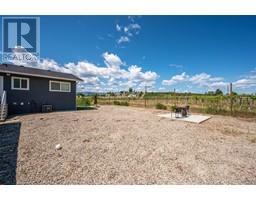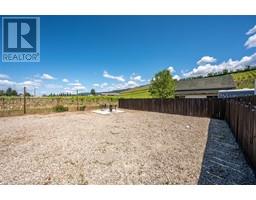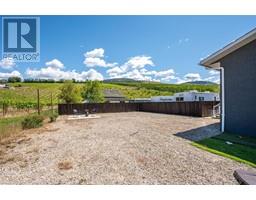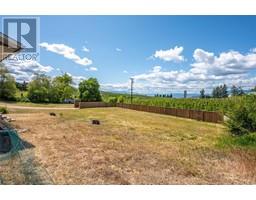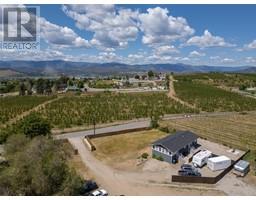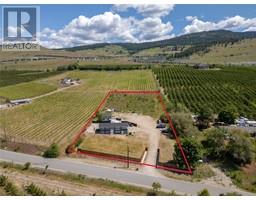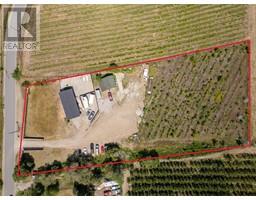1476 Latta Road Kelowna, British Columbia V1P 1B4
$980,000
Two acre parcel with over 2400 sq ft of living space in the nicely renovated 5 bed 2 bathroom home. Plenty of space with fantastic views over the valley and city below, plus only minutes to town. Main floor of the home has a new kitchen, bathroom, flooring and fresh paint helping create an open concept perfect for entertaining. The property is mostly flat providing plenty of parking or room to maximize the usage, with a gentle slope on the back half that has been home to a small vineyard in the past. A large outbuilding allows for additional storage for toys or supplies, hot tub plus a summer kitchen in the lower level. Quick possession available, call for additional details. (id:27818)
Property Details
| MLS® Number | 10351240 |
| Property Type | Single Family |
| Neigbourhood | Rutland North |
| Amenities Near By | Golf Nearby, Airport |
| Community Features | Pets Allowed |
| Features | Level Lot, Private Setting, Central Island |
| Parking Space Total | 10 |
| View Type | Mountain View |
Building
| Bathroom Total | 2 |
| Bedrooms Total | 5 |
| Appliances | Refrigerator, Dishwasher, Microwave, Oven, Washer & Dryer |
| Basement Type | Full |
| Constructed Date | 1970 |
| Construction Style Attachment | Detached |
| Cooling Type | Central Air Conditioning |
| Exterior Finish | Stucco, Other |
| Heating Fuel | Electric |
| Heating Type | Baseboard Heaters, Forced Air |
| Roof Material | Asphalt Shingle |
| Roof Style | Unknown |
| Stories Total | 2 |
| Size Interior | 2645 Sqft |
| Type | House |
| Utility Water | Municipal Water |
Parking
| R V | 2 |
Land
| Acreage | Yes |
| Fence Type | Fence |
| Land Amenities | Golf Nearby, Airport |
| Landscape Features | Level, Underground Sprinkler |
| Sewer | Septic Tank |
| Size Irregular | 2 |
| Size Total | 2 Ac|1 - 5 Acres |
| Size Total Text | 2 Ac|1 - 5 Acres |
| Zoning Type | Unknown |
Rooms
| Level | Type | Length | Width | Dimensions |
|---|---|---|---|---|
| Basement | Other | 22'8'' x 7'1'' | ||
| Basement | Utility Room | 10'1'' x 9'1'' | ||
| Basement | Mud Room | 22'10'' x 3'10'' | ||
| Basement | 3pc Bathroom | 8'8'' x 6'4'' | ||
| Basement | Bedroom | 9'7'' x 9' | ||
| Basement | Primary Bedroom | 12'10'' x 9'9'' | ||
| Basement | Kitchen | 20'10'' x 8'8'' | ||
| Basement | Living Room | 15' x 13'2'' | ||
| Main Level | Sunroom | 23' x 11'4'' | ||
| Main Level | 4pc Bathroom | 8'8'' x 7'3'' | ||
| Main Level | Bedroom | 10'2'' x 9'8'' | ||
| Main Level | Bedroom | 10'8'' x 9'11'' | ||
| Main Level | Bedroom | 10'8'' x 10'1'' | ||
| Main Level | Kitchen | 16'7'' x 13'9'' | ||
| Main Level | Dining Room | 10'6'' x 8'7'' | ||
| Main Level | Living Room | 15'4'' x 12'9'' |
https://www.realtor.ca/real-estate/28433013/1476-latta-road-kelowna-rutland-north
Interested?
Contact us for more information
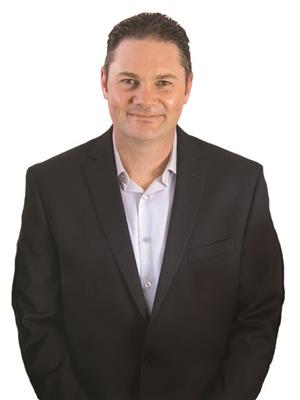
Wes Stewart
Personal Real Estate Corporation

484 Main Street
Penticton, British Columbia V2A 5C5
(250) 493-2244
(250) 492-6640

Stephen Janzen
Personal Real Estate Corporation

484 Main Street
Penticton, British Columbia V2A 5C5
(250) 493-2244
(250) 492-6640
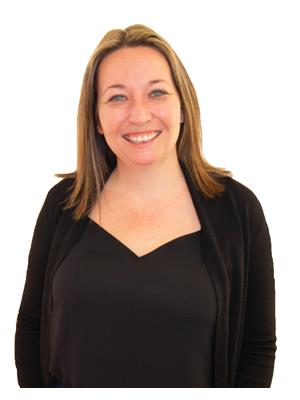
Sarah Wingfield
www.stewartgrouprealty.ca/

484 Main Street
Penticton, British Columbia V2A 5C5
(250) 493-2244
(250) 492-6640
