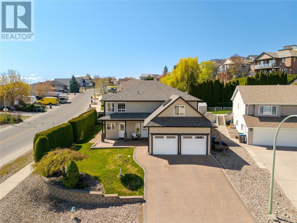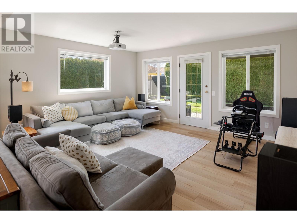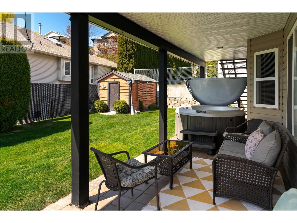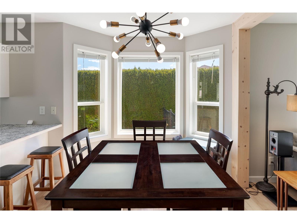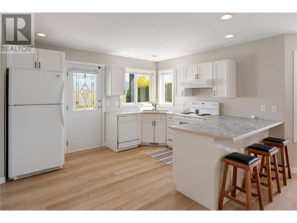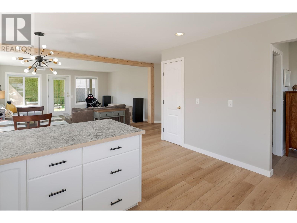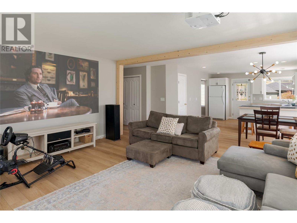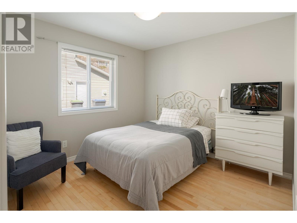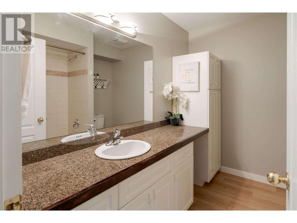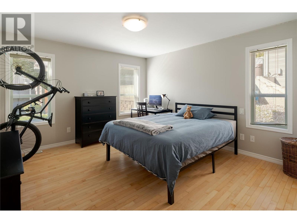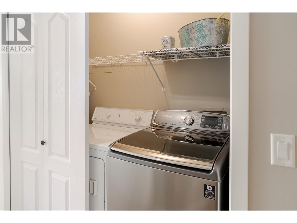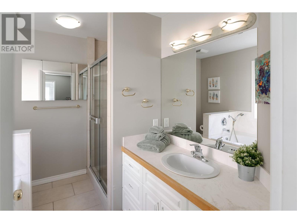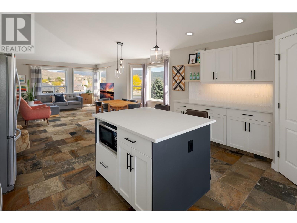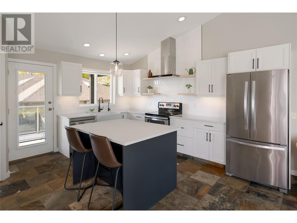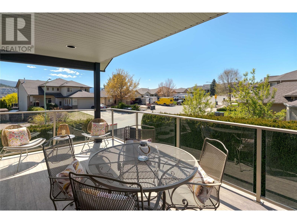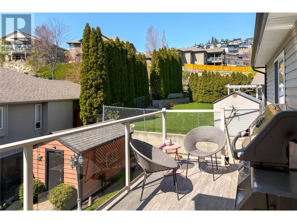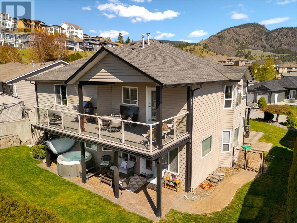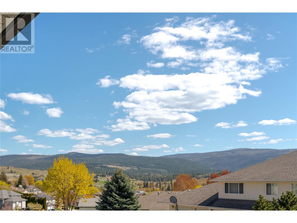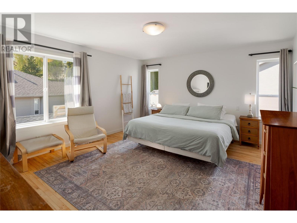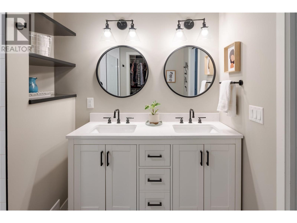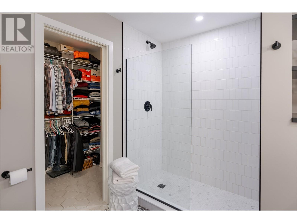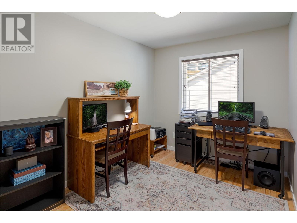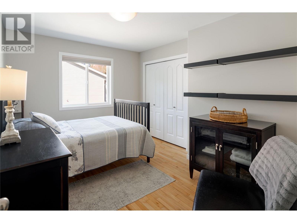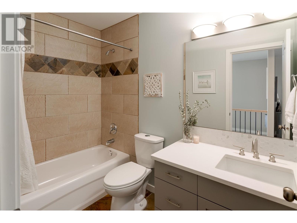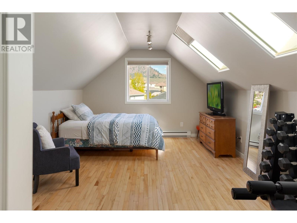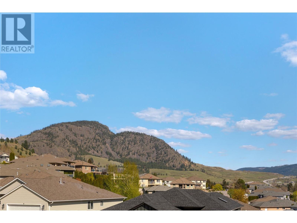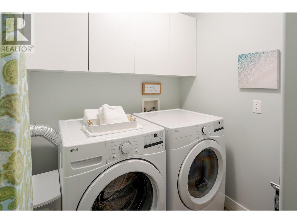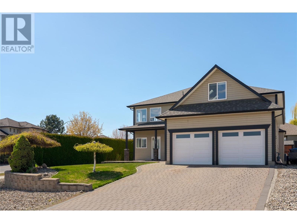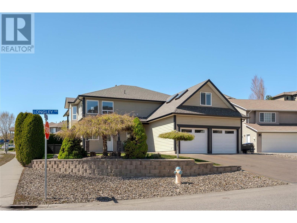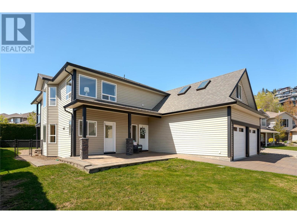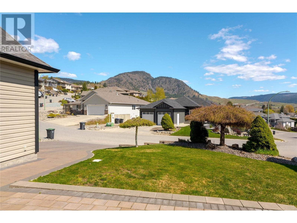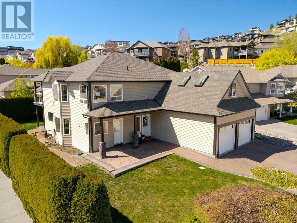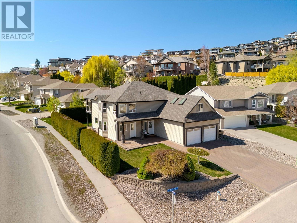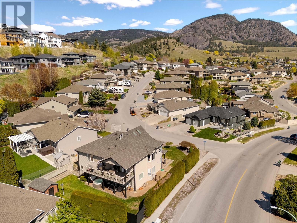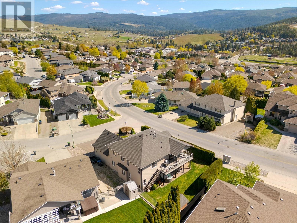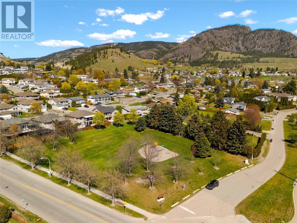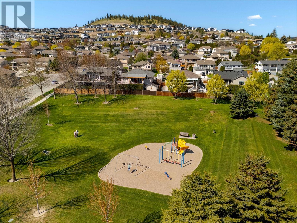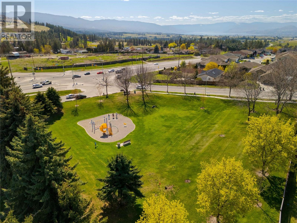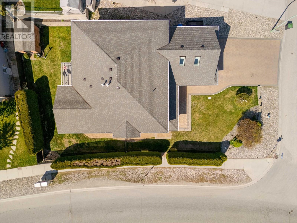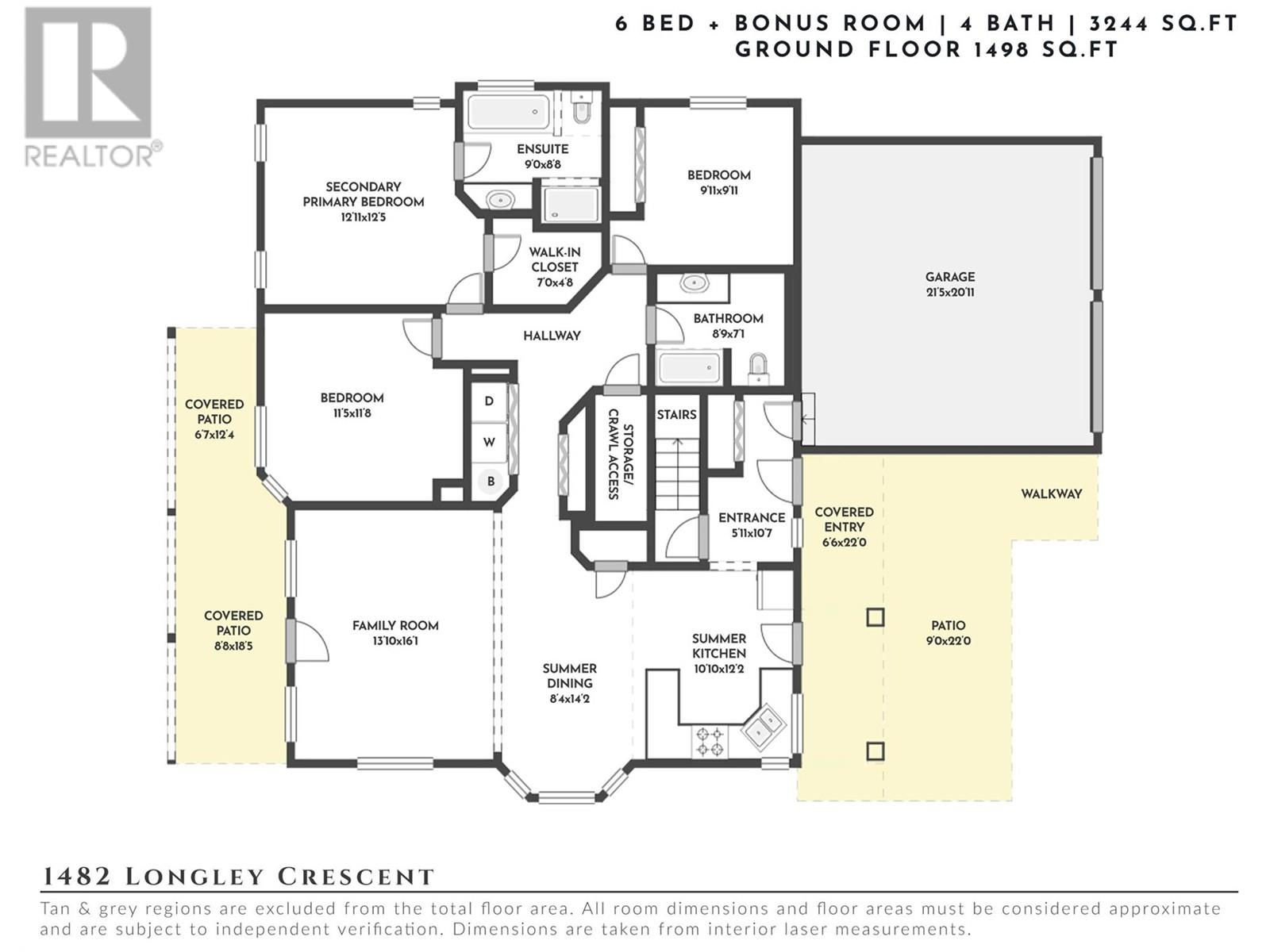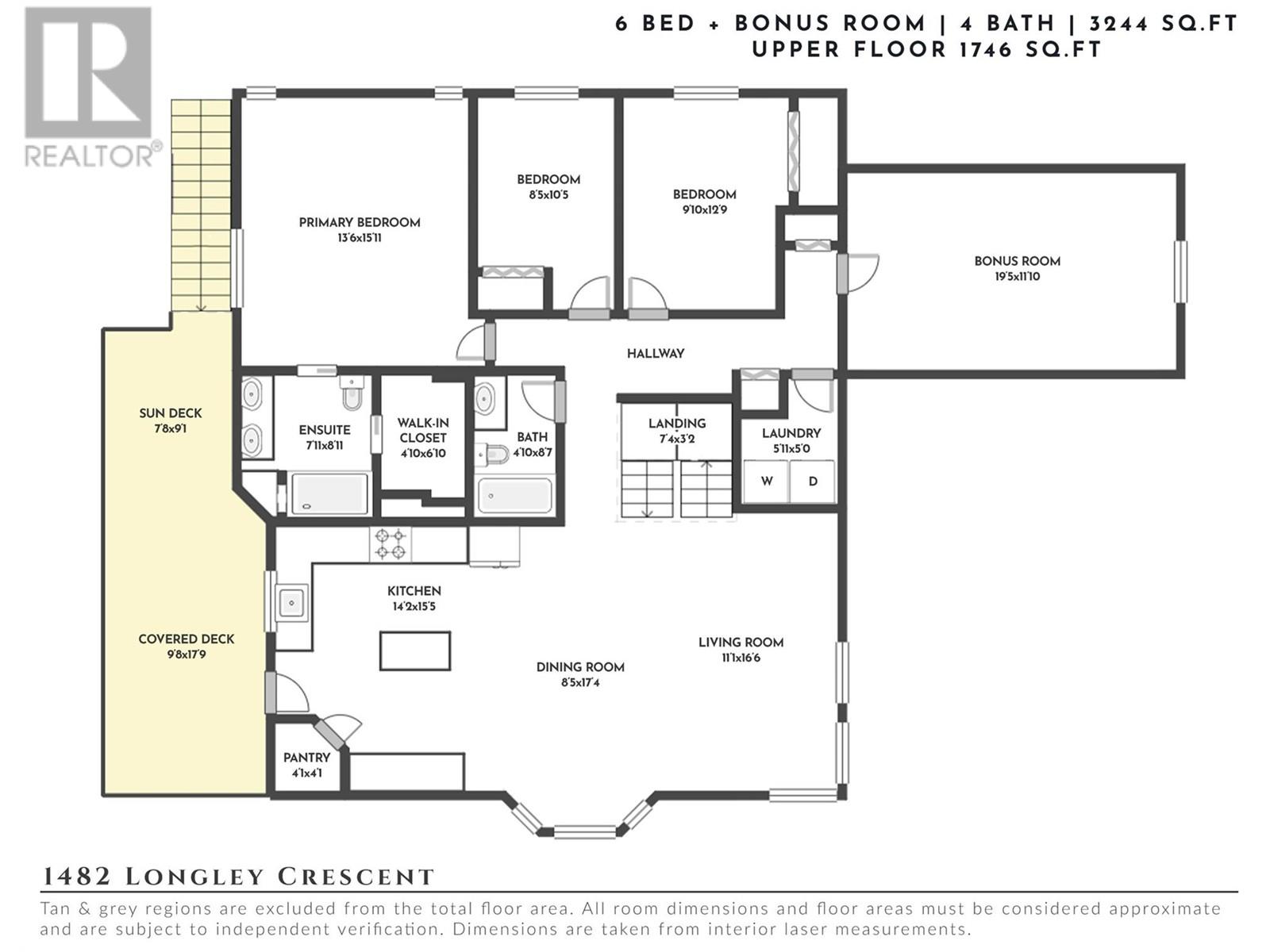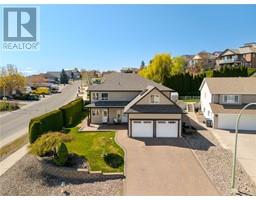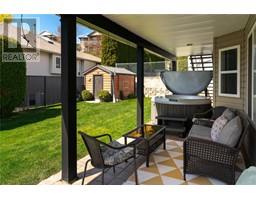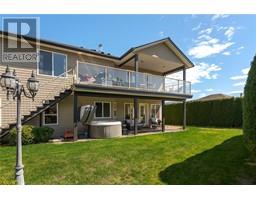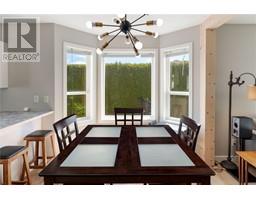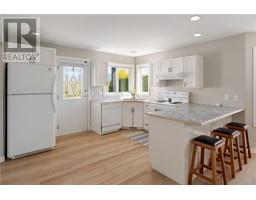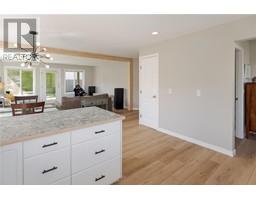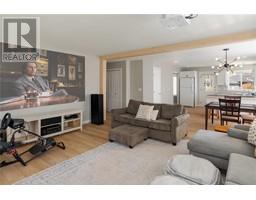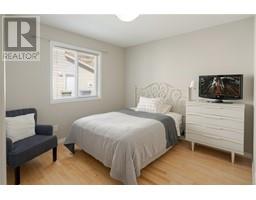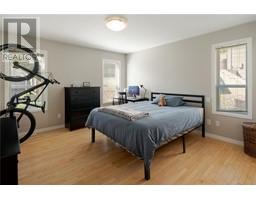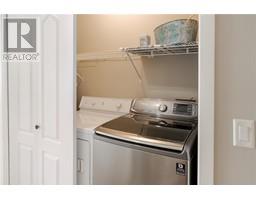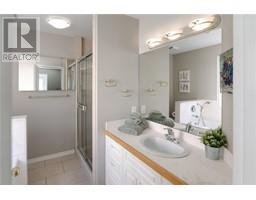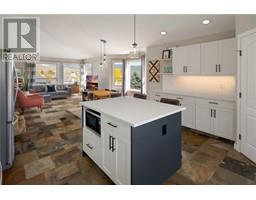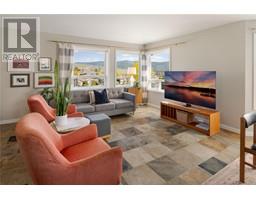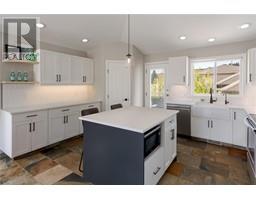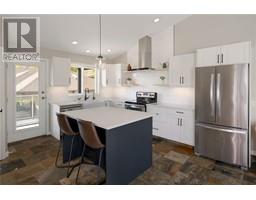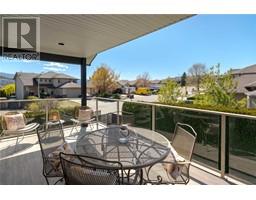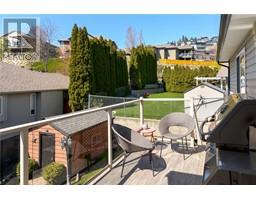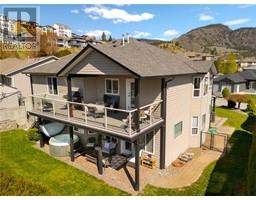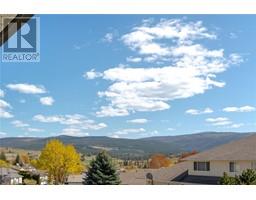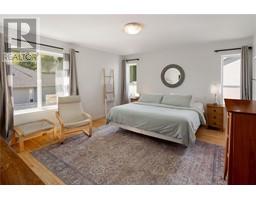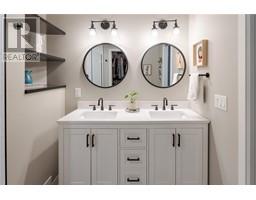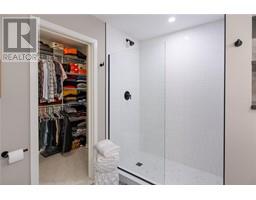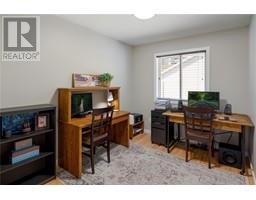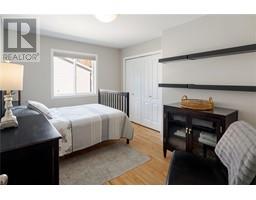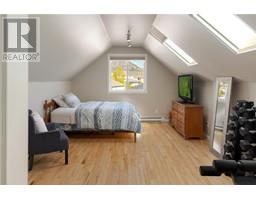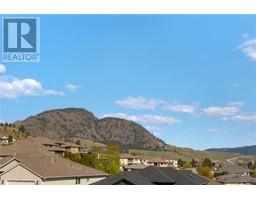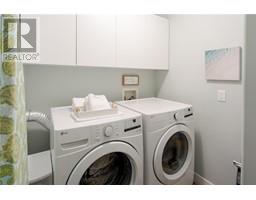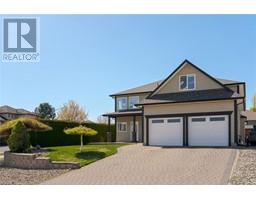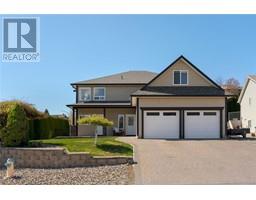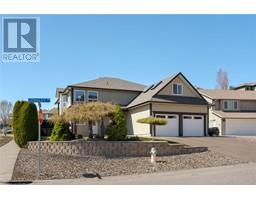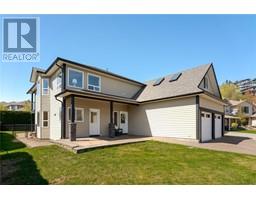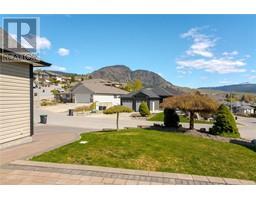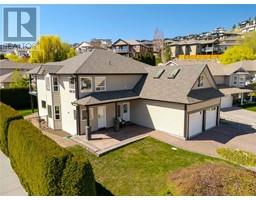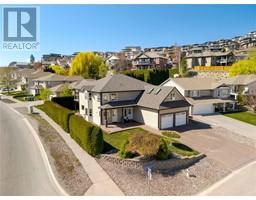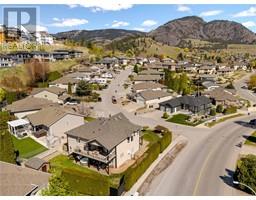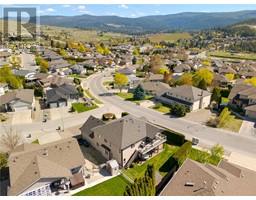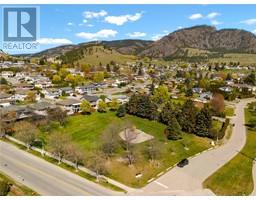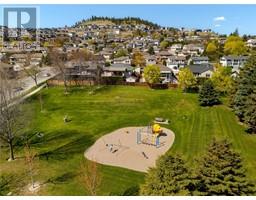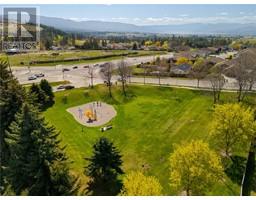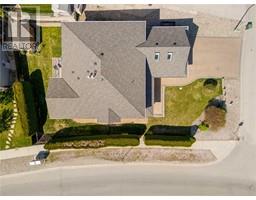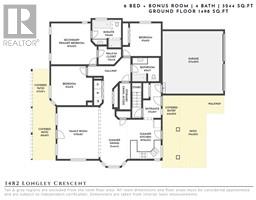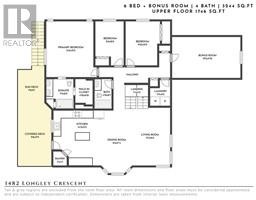1482 Longley Crescent Kelowna, British Columbia V1P 1N1
$1,175,000
Situated on a spacious corner lot in the highly sought-after Black Mountain community, this expansive home offers exceptional versatility for today’s busy families. With 6 bedrooms, multiple living spaces & flexible areas for hobbies or guests, there’s room for everyone & everything. Unbeatable location-steps to schools, parks, hiking trails, daycares & just a short drive to UBCO, the airport & Big White. This is a community designed for active living & convenience. Move-in ready with a new furnace and heat pump already in place, the home features a bright, open-concept main floor where the timeless white kitchen seamlessly flows into the dining & living spaces. Quartz countertops, stainless steel appliances, a walk-in pantry & stylish backsplash make the kitchen both functional & inviting. Natural light pours in through large windows, framing views of the mountains & mature greenery outside. Upstairs, three bedrooms—including a private primary suite—are complemented by a massive bonus room, ideal for a home gym, craft room, media space, or an additional bedroom if desired. The lower level is perfectly set up for extended family or suite potential, featuring a summer kitchen, large family room, three full bedrooms (including another primary with ensuite), full bathroom & separate entry. This is a rare opportunity to own a home situated in a sought-after neighbourhood, perfect for growing families, multi-generational living, or anyone in need of flexible, functional space. (id:27818)
Property Details
| MLS® Number | 10344383 |
| Property Type | Single Family |
| Neigbourhood | Black Mountain |
| Amenities Near By | Golf Nearby, Public Transit, Airport, Park, Recreation, Schools |
| Community Features | Family Oriented |
| Features | Level Lot, Central Island, One Balcony |
| Parking Space Total | 6 |
| View Type | Mountain View, Valley View, View (panoramic) |
Building
| Bathroom Total | 4 |
| Bedrooms Total | 6 |
| Constructed Date | 2002 |
| Construction Style Attachment | Detached |
| Cooling Type | Central Air Conditioning |
| Exterior Finish | Vinyl Siding |
| Fire Protection | Controlled Entry |
| Flooring Type | Hardwood, Tile, Vinyl |
| Heating Type | Forced Air |
| Roof Material | Asphalt Shingle |
| Roof Style | Unknown |
| Stories Total | 2 |
| Size Interior | 3244 Sqft |
| Type | House |
| Utility Water | Irrigation District |
Parking
| Attached Garage | 2 |
| R V |
Land
| Access Type | Easy Access |
| Acreage | No |
| Fence Type | Fence |
| Land Amenities | Golf Nearby, Public Transit, Airport, Park, Recreation, Schools |
| Landscape Features | Landscaped, Level, Underground Sprinkler |
| Sewer | Municipal Sewage System |
| Size Irregular | 0.16 |
| Size Total | 0.16 Ac|under 1 Acre |
| Size Total Text | 0.16 Ac|under 1 Acre |
| Zoning Type | Unknown |
Rooms
| Level | Type | Length | Width | Dimensions |
|---|---|---|---|---|
| Second Level | Other | 19'5'' x 11'10'' | ||
| Second Level | Living Room | 11'1'' x 16'6'' | ||
| Second Level | Dining Room | 8'5'' x 17'4'' | ||
| Second Level | Kitchen | 14'2'' x 15'5'' | ||
| Second Level | Laundry Room | 5'11'' x 5'0'' | ||
| Second Level | Bedroom | 9'10'' x 12'9'' | ||
| Second Level | Bedroom | 8'5'' x 10'5'' | ||
| Second Level | Full Bathroom | 4'10'' x 8'7'' | ||
| Second Level | Full Ensuite Bathroom | 7'11'' x 8'11'' | ||
| Second Level | Primary Bedroom | 13'6'' x 15'11'' | ||
| Main Level | Other | 5'11'' x 10'7'' | ||
| Main Level | Kitchen | 10'10'' x 12'2'' | ||
| Main Level | Dining Room | 8'4'' x 14'2'' | ||
| Main Level | Family Room | 13'10'' x 16'1'' | ||
| Main Level | Bedroom | 11'5'' x 11'8'' | ||
| Main Level | Primary Bedroom | 12'11'' x 12'5'' | ||
| Main Level | Full Ensuite Bathroom | 9'0'' x 8'8'' | ||
| Main Level | Full Bathroom | 8'9'' x 7'1'' | ||
| Main Level | Bedroom | 9'11'' x 9'11'' |
https://www.realtor.ca/real-estate/28229363/1482-longley-crescent-kelowna-black-mountain
Interested?
Contact us for more information
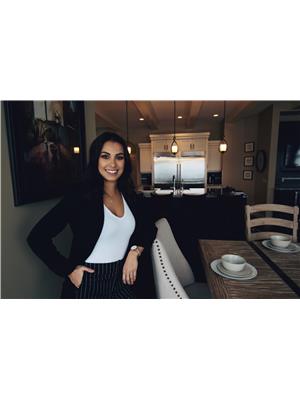
Kelsey Francisco
100-1553 Harvey Avenue
Kelowna, British Columbia V1Y 6G1
(250) 862-7675
(250) 860-0016
https://www.stonesisters.com/
