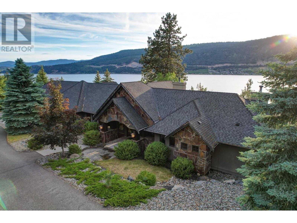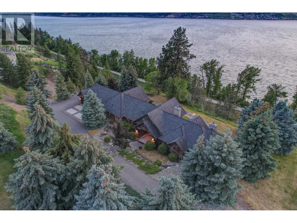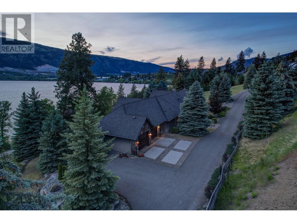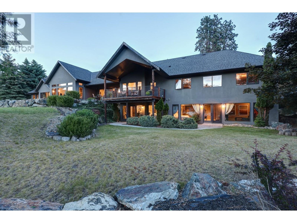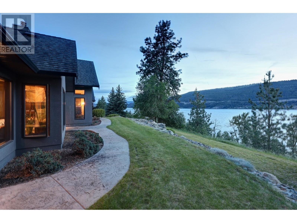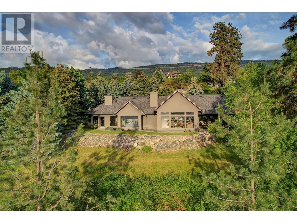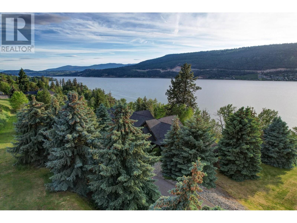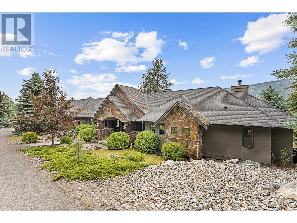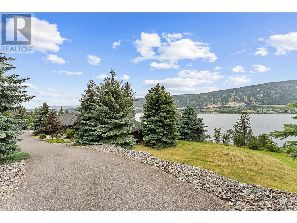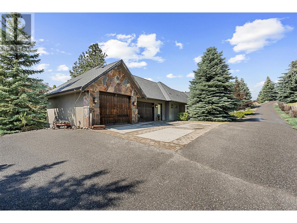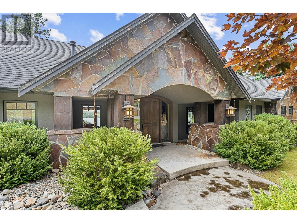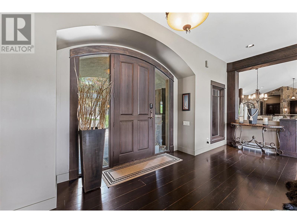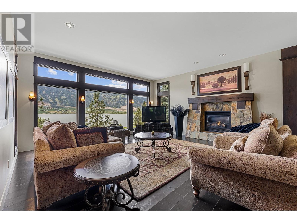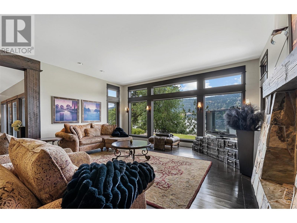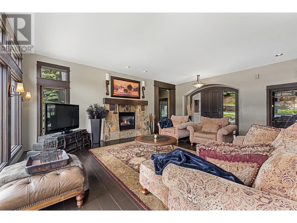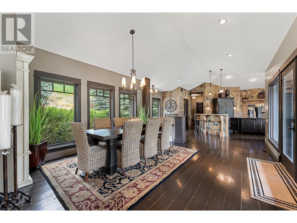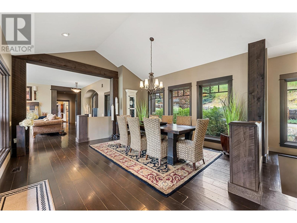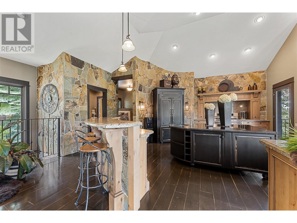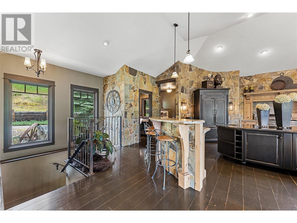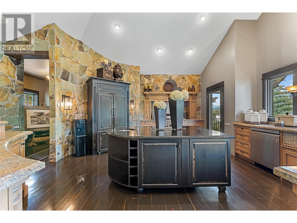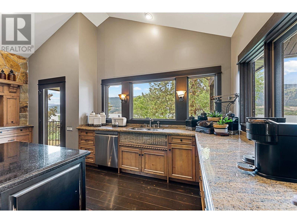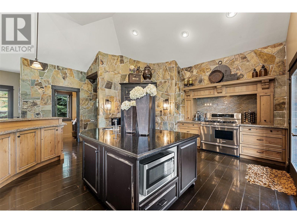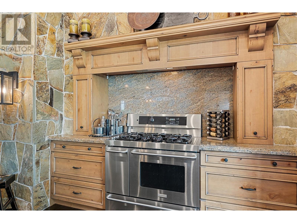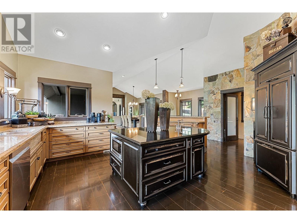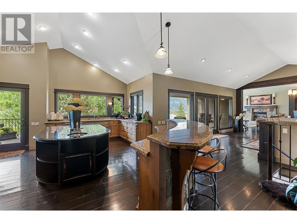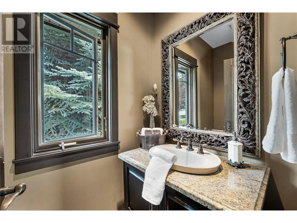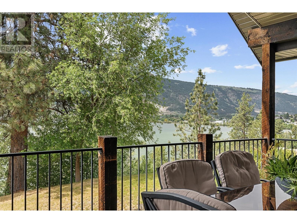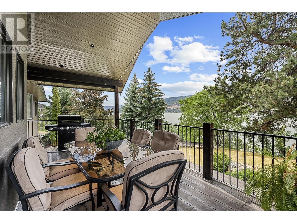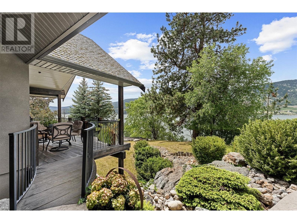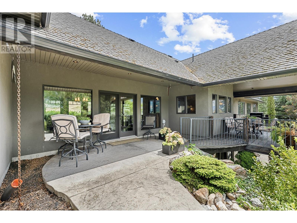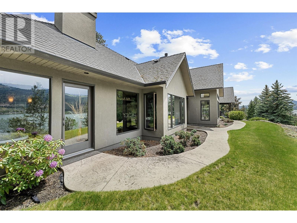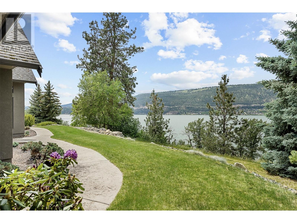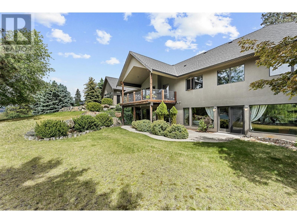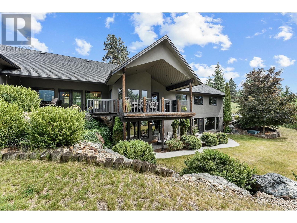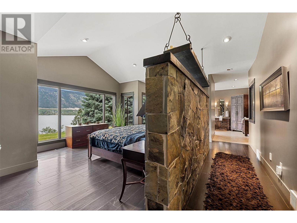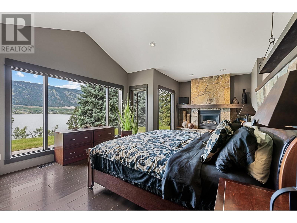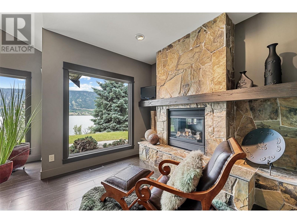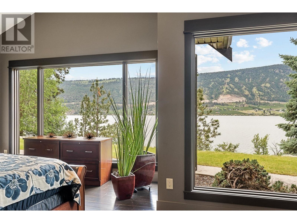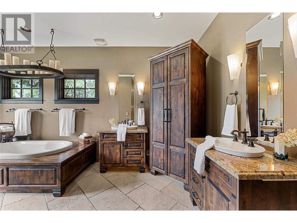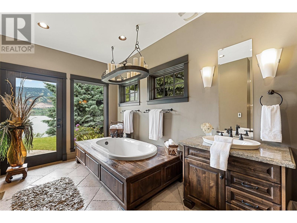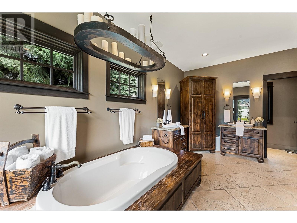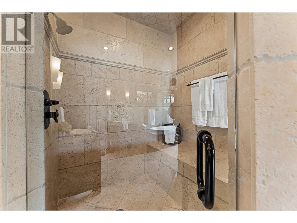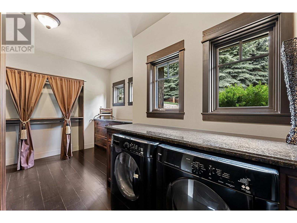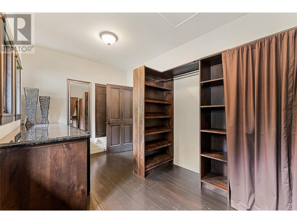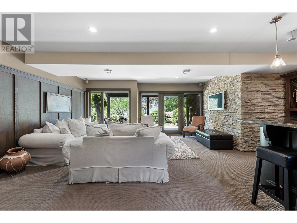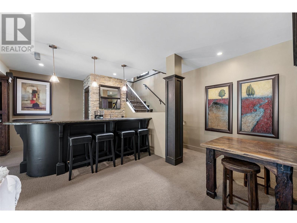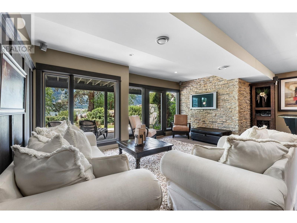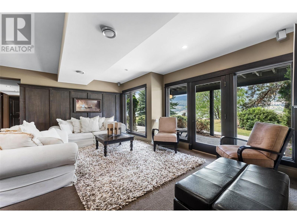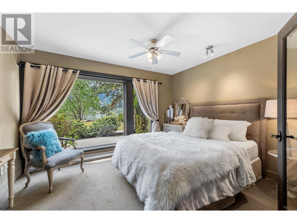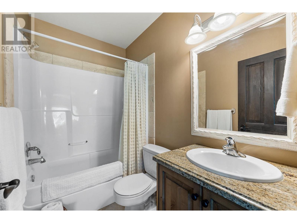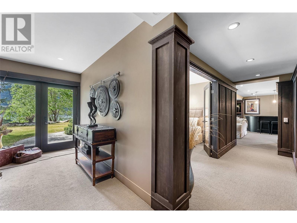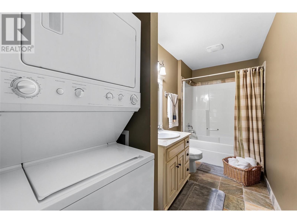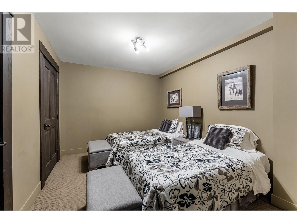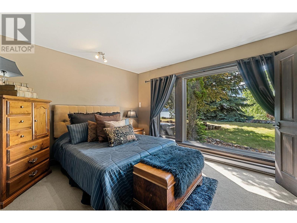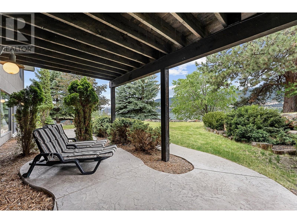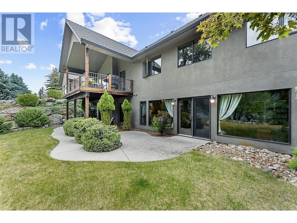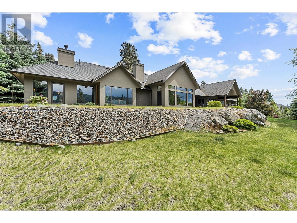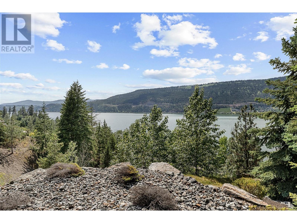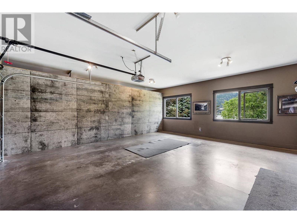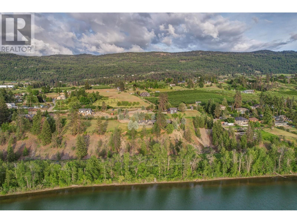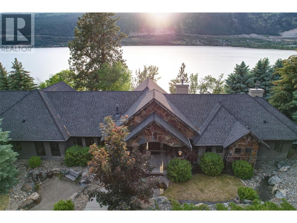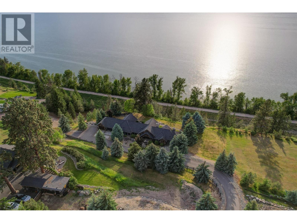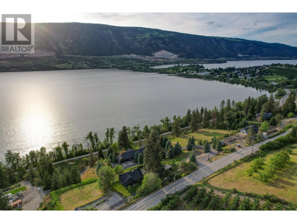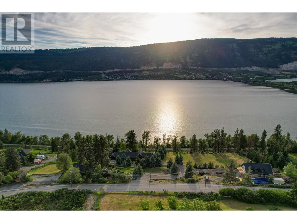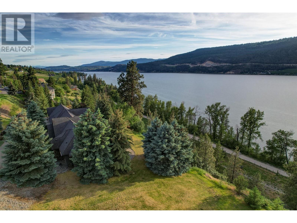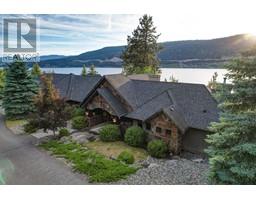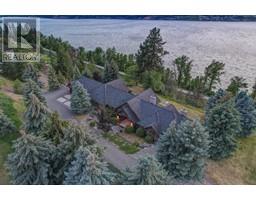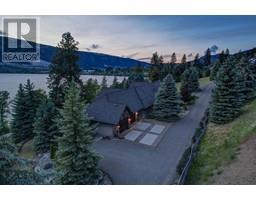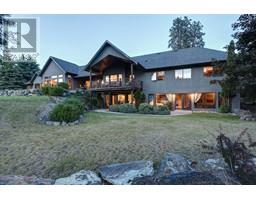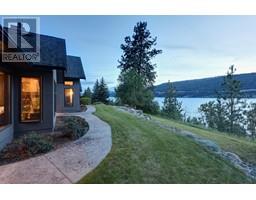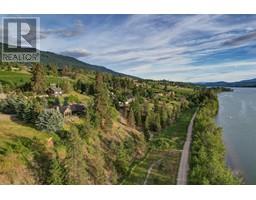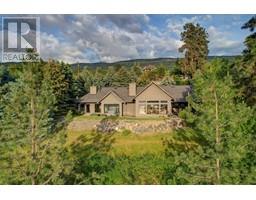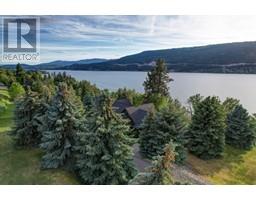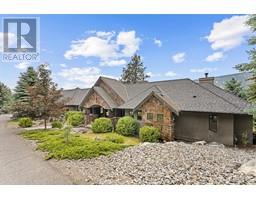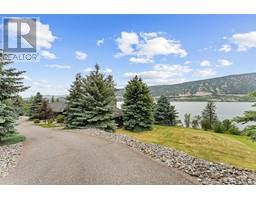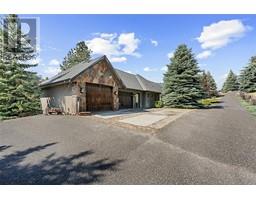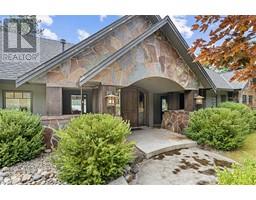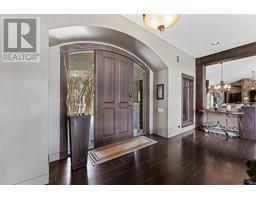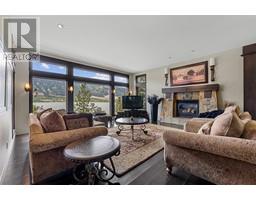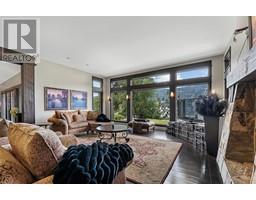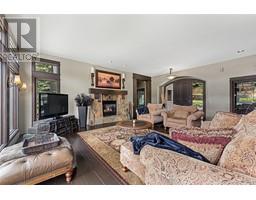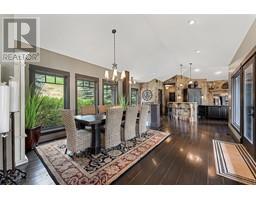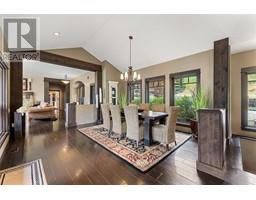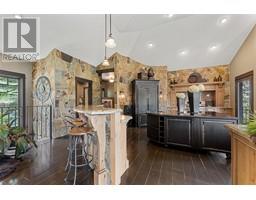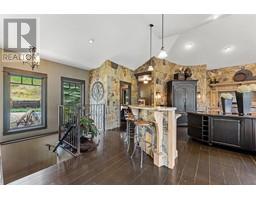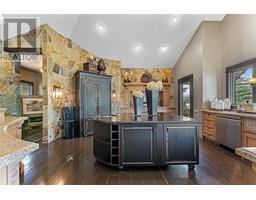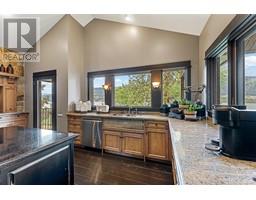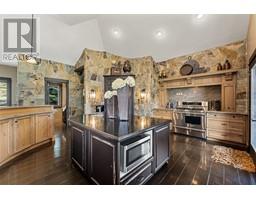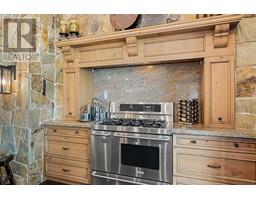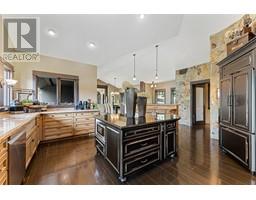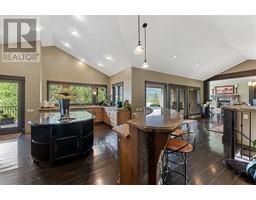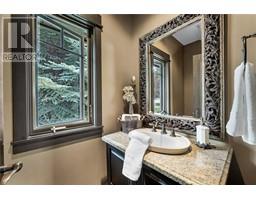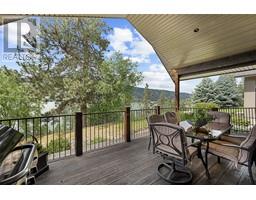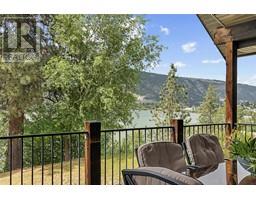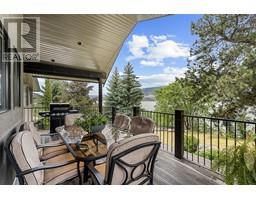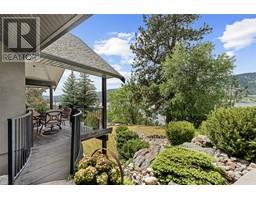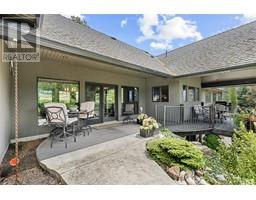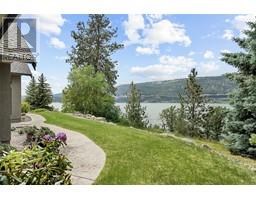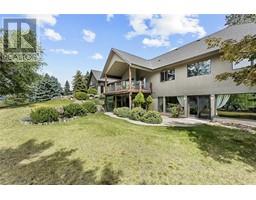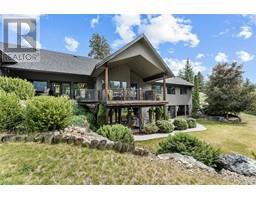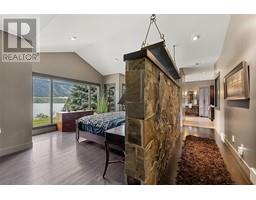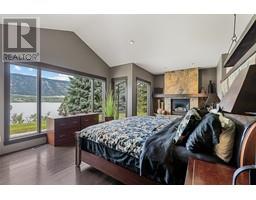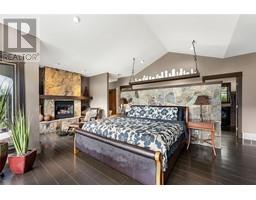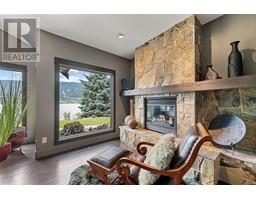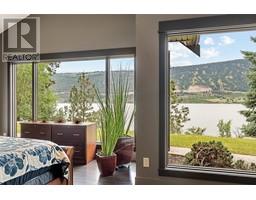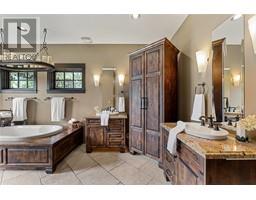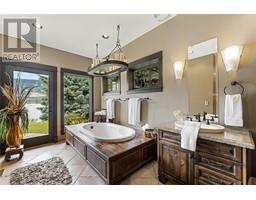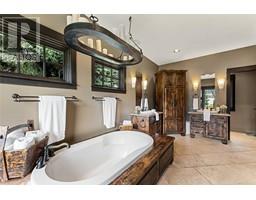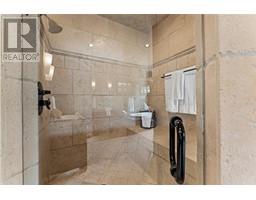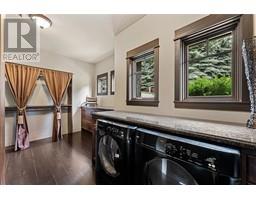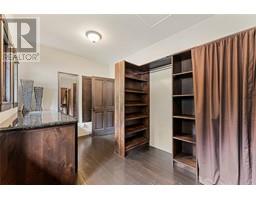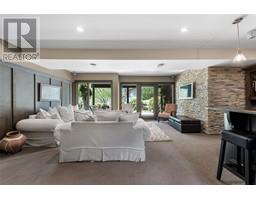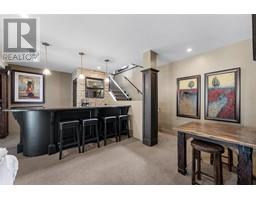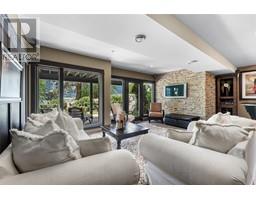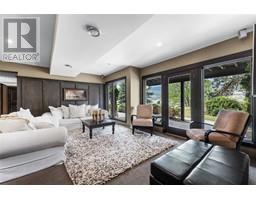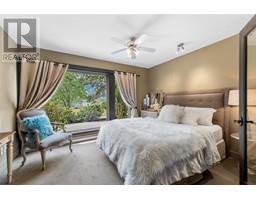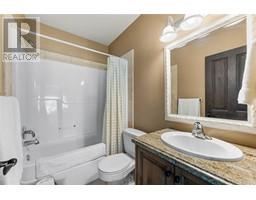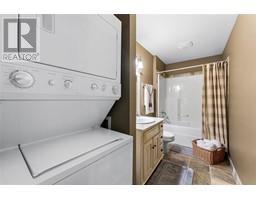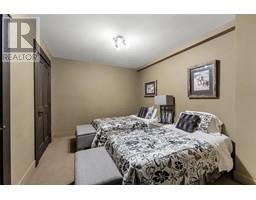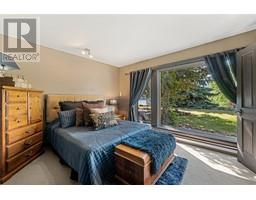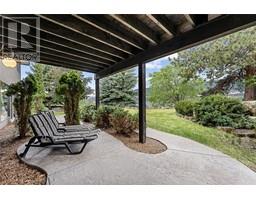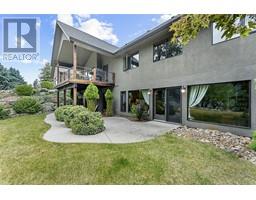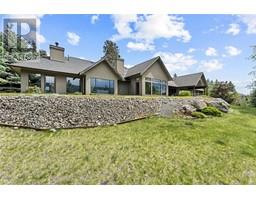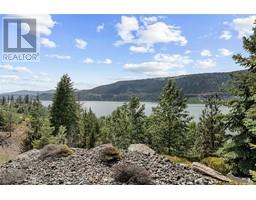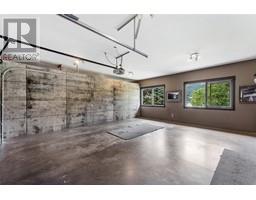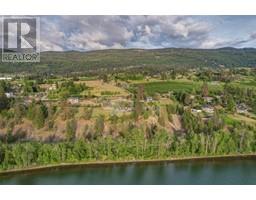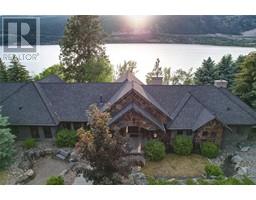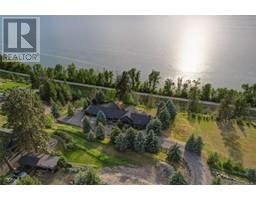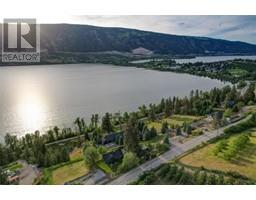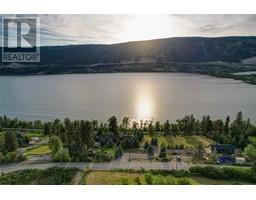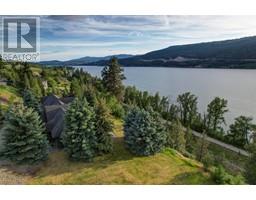15026 Oyama Road Lake Country, British Columbia V4V 2C6
$3,150,000
Set on 1.10 acres with panoramic lake views, this 4 bedroom, 4 bath walk-out rancher offers 3,725 sq. ft. of refined living just steps from the Okanagan Rail Trail, Wood Lake, and Kalamalka Lake. Outdoor living is elevated with a covered upper deck featuring a vaulted ceiling, gas line, and a unique bridge design, plus a partially covered lower patio with dual access. Inside, natural materials and custom craftsmanship shine with vaulted ceilings, pine hardwood floors, floor-to-ceiling windows, and real stone details throughout. The chef’s kitchen boasts two islands (one with wine storage, one with seating), granite counters, and built-in JennAir and Frigidaire appliances. The dining area opens to the deck, while the living room features a stone fireplace and floor to ceiling windows framing the lake views. The primary suite is a true retreat with a fireplace, spa-inspired ensuite, and access to an outdoor shower. Downstairs offers a cozy rec room, custom bar, and lakeview guest rooms. Additional highlights: 3-stall garage with granite-topped built-ins, custom entry door, built-in speakers, B&B license, and space for a pool. A rare opportunity for privacy, luxury, and adventure in the heart of the Okanagan. (id:27818)
Property Details
| MLS® Number | 10350126 |
| Property Type | Single Family |
| Neigbourhood | Lake Country East / Oyama |
| Amenities Near By | Recreation |
| Community Features | Rural Setting, Pets Allowed |
| Features | Private Setting, Treed, Central Island, Balcony, Jacuzzi Bath-tub |
| Parking Space Total | 8 |
| View Type | Lake View, Mountain View, Valley View, View Of Water, View (panoramic) |
Building
| Bathroom Total | 4 |
| Bedrooms Total | 4 |
| Appliances | Refrigerator, Dishwasher, Dryer, Range - Gas, Microwave, Hood Fan, Washer, Wine Fridge |
| Architectural Style | Ranch |
| Basement Type | Crawl Space |
| Constructed Date | 2005 |
| Construction Style Attachment | Detached |
| Cooling Type | Central Air Conditioning |
| Exterior Finish | Stone, Stucco |
| Fireplace Fuel | Gas |
| Fireplace Present | Yes |
| Fireplace Type | Unknown |
| Flooring Type | Carpeted, Hardwood, Wood, Slate, Tile |
| Half Bath Total | 1 |
| Heating Type | Forced Air |
| Roof Material | Asphalt Shingle |
| Roof Style | Unknown |
| Stories Total | 2 |
| Size Interior | 3726 Sqft |
| Type | House |
| Utility Water | Irrigation District |
Parking
| Attached Garage | 3 |
| Oversize | |
| R V | 1 |
Land
| Acreage | Yes |
| Land Amenities | Recreation |
| Landscape Features | Landscaped, Underground Sprinkler |
| Sewer | Septic Tank |
| Size Irregular | 1.1 |
| Size Total | 1.1 Ac|1 - 5 Acres |
| Size Total Text | 1.1 Ac|1 - 5 Acres |
| Surface Water | Lake |
| Zoning Type | Unknown |
Rooms
| Level | Type | Length | Width | Dimensions |
|---|---|---|---|---|
| Lower Level | Recreation Room | 21'8'' x 18'2'' | ||
| Lower Level | Bedroom | 11'7'' x 12'10'' | ||
| Lower Level | Bedroom | 9'11'' x 12'4'' | ||
| Lower Level | Bedroom | 11'1'' x 13'10'' | ||
| Lower Level | Other | 13'4'' x 12'10'' | ||
| Lower Level | 4pc Bathroom | 7'11'' x 4'11'' | ||
| Lower Level | 4pc Bathroom | 5'4'' x 12'7'' | ||
| Main Level | Other | 10'8'' x 15'1'' | ||
| Main Level | Primary Bedroom | 18'0'' x 27'6'' | ||
| Main Level | Mud Room | 8'1'' x 7'5'' | ||
| Main Level | Living Room | 23'10'' x 21'11'' | ||
| Main Level | Kitchen | 21'4'' x 21'0'' | ||
| Main Level | Other | 21'11'' x 20'1'' | ||
| Main Level | Dining Room | 15'0'' x 20'9'' | ||
| Main Level | 5pc Ensuite Bath | 20'1'' x 16'9'' | ||
| Main Level | 2pc Bathroom | 4'1'' x 7'2'' |
https://www.realtor.ca/real-estate/28415607/15026-oyama-road-lake-country-lake-country-east-oyama
Interested?
Contact us for more information

Mike Mychalyshyn
www.janehoffman.com/
https://www.facebook.com/mychalyshyn/
https://www.instagram.com/mychalyshyn/
https://www.janehoffman.com/agents/michael-mychalyshyn/
100-730 Vaughan Avenue
Kelowna, British Columbia V1Y 7E4
(250) 866-0088
(236) 766-1697
