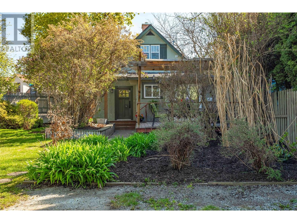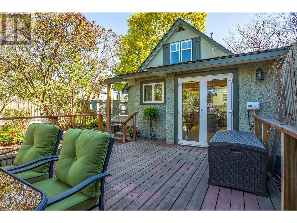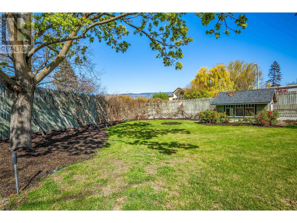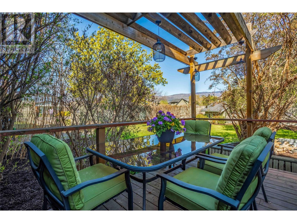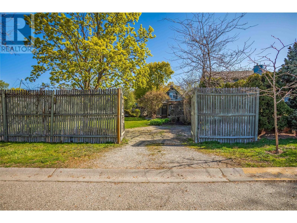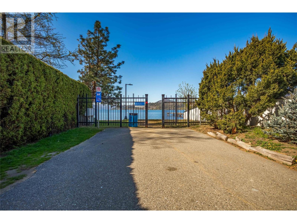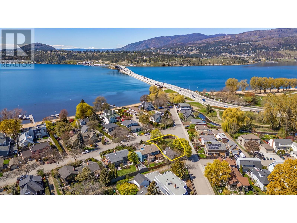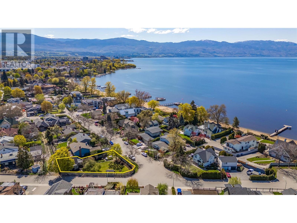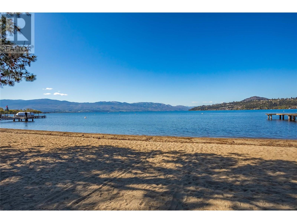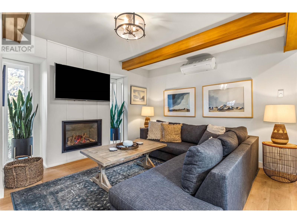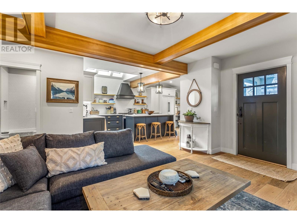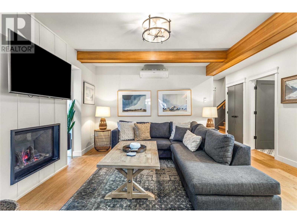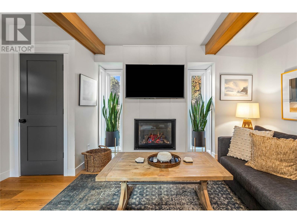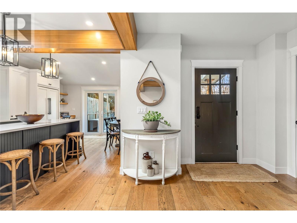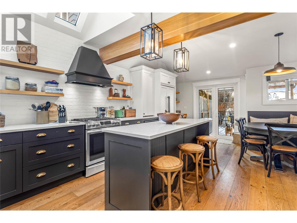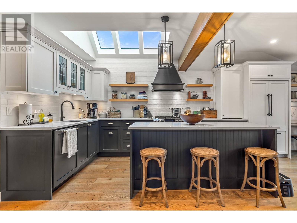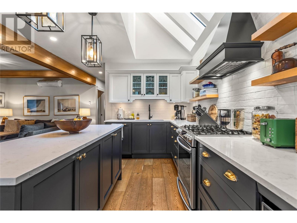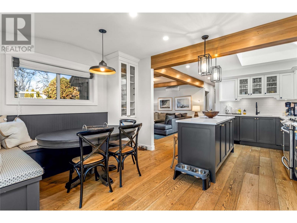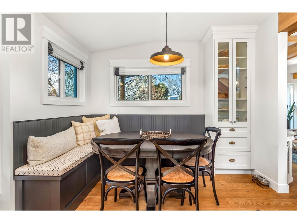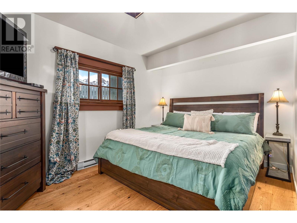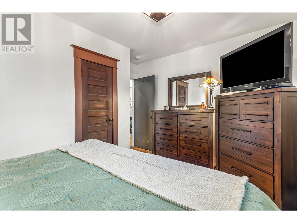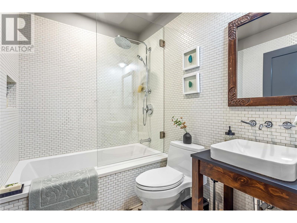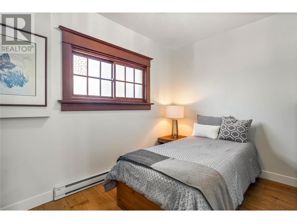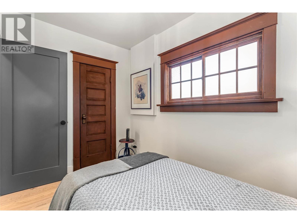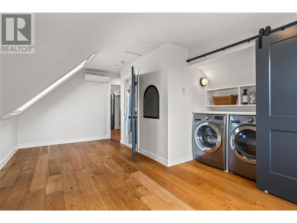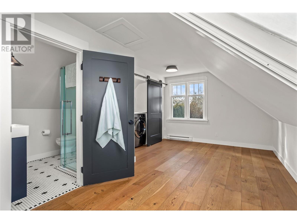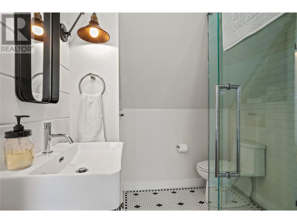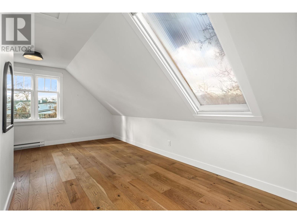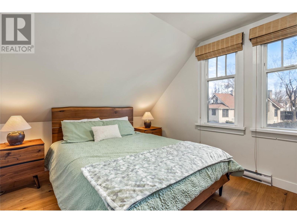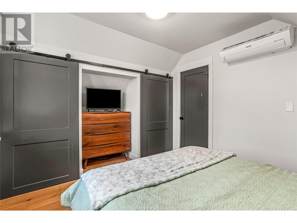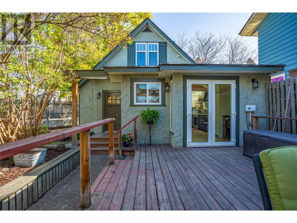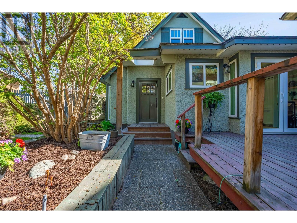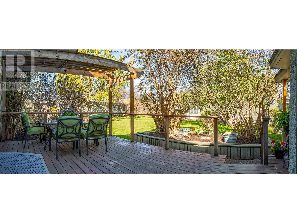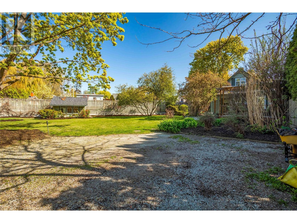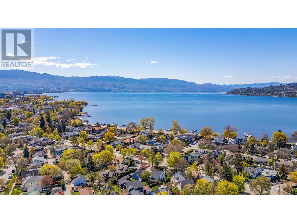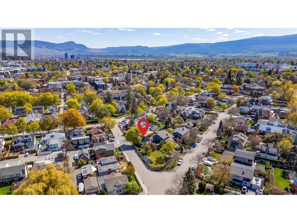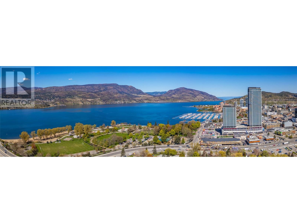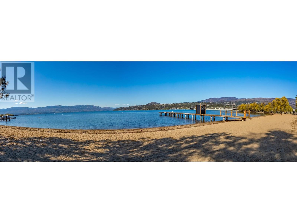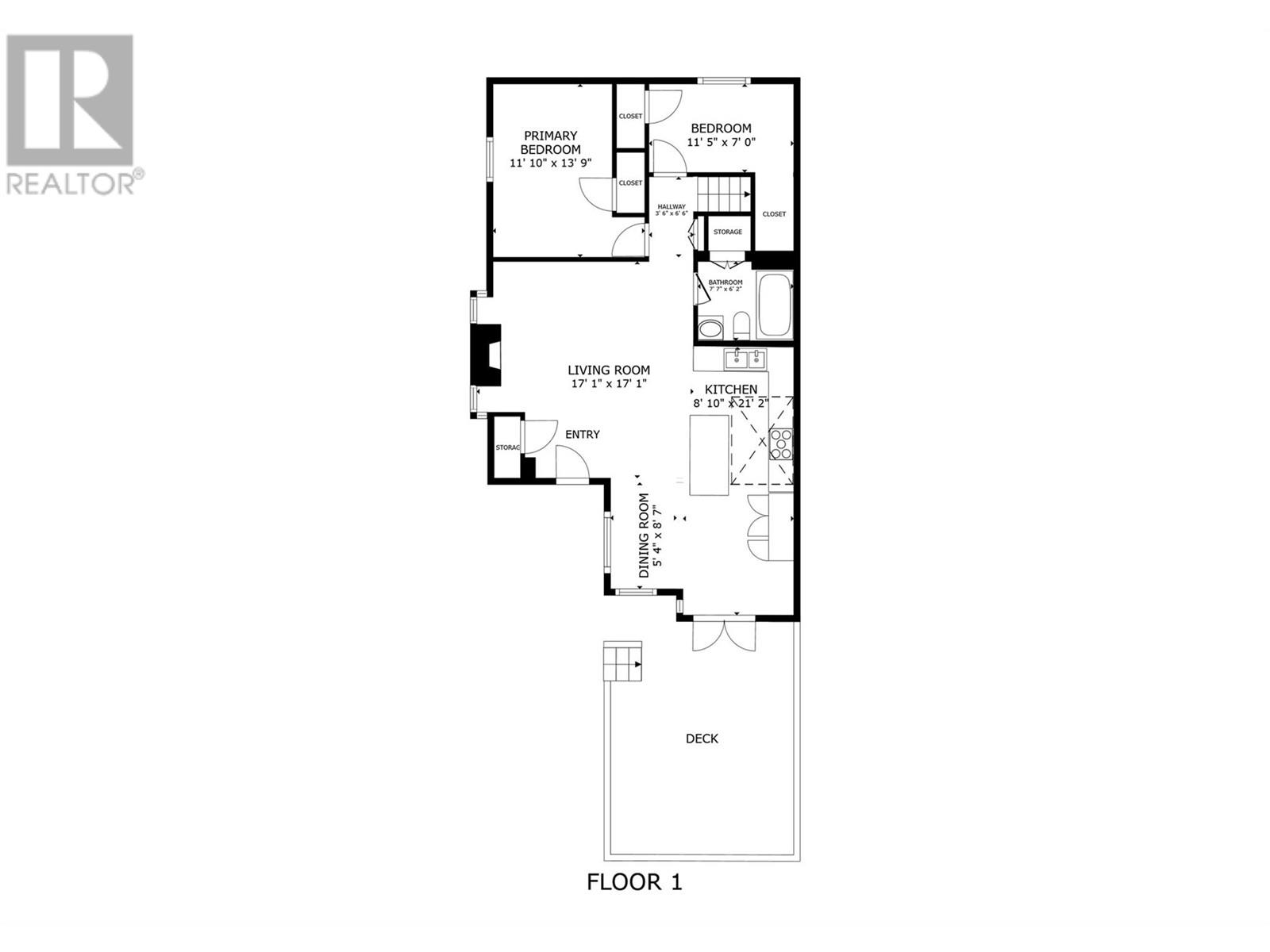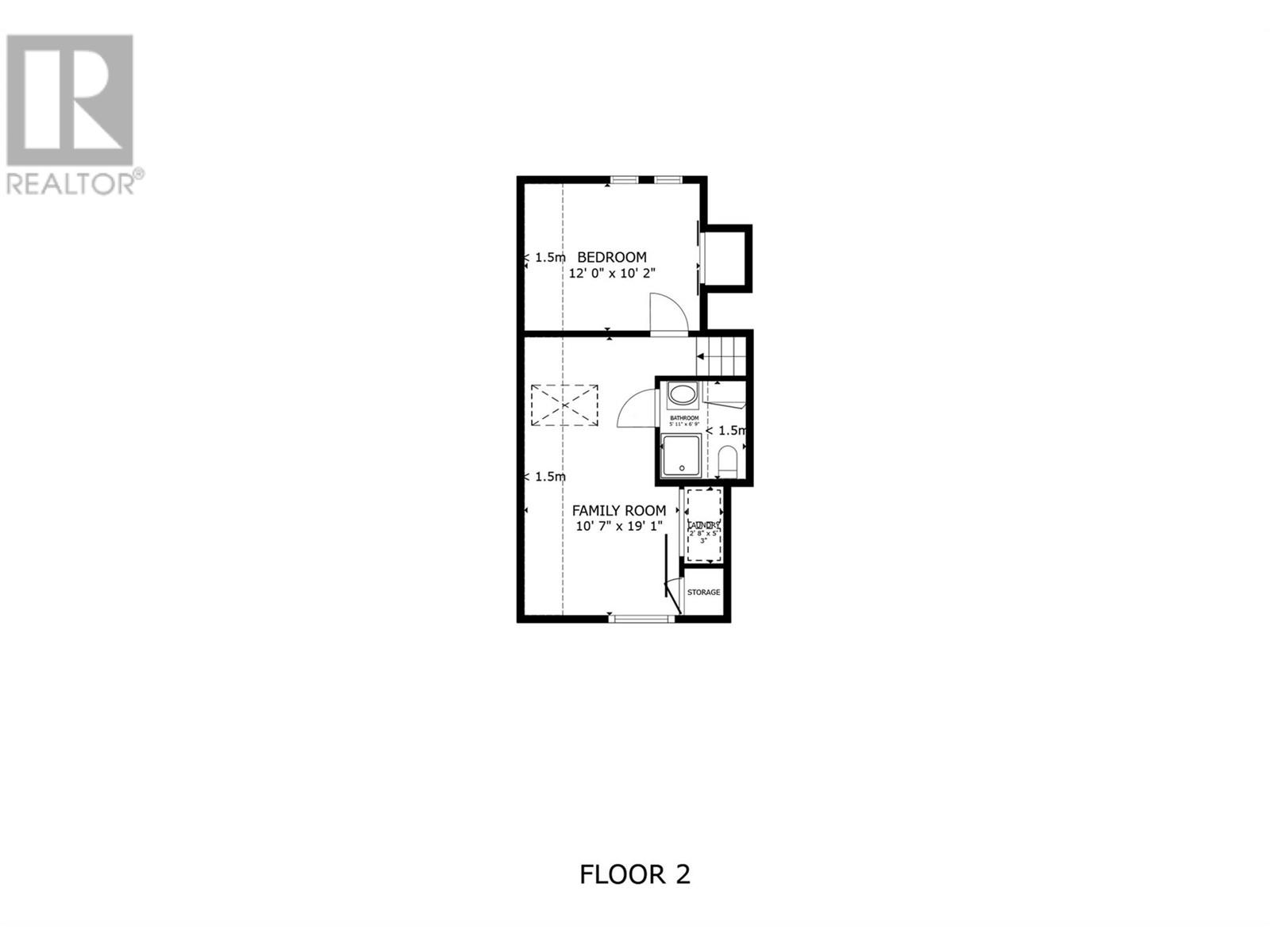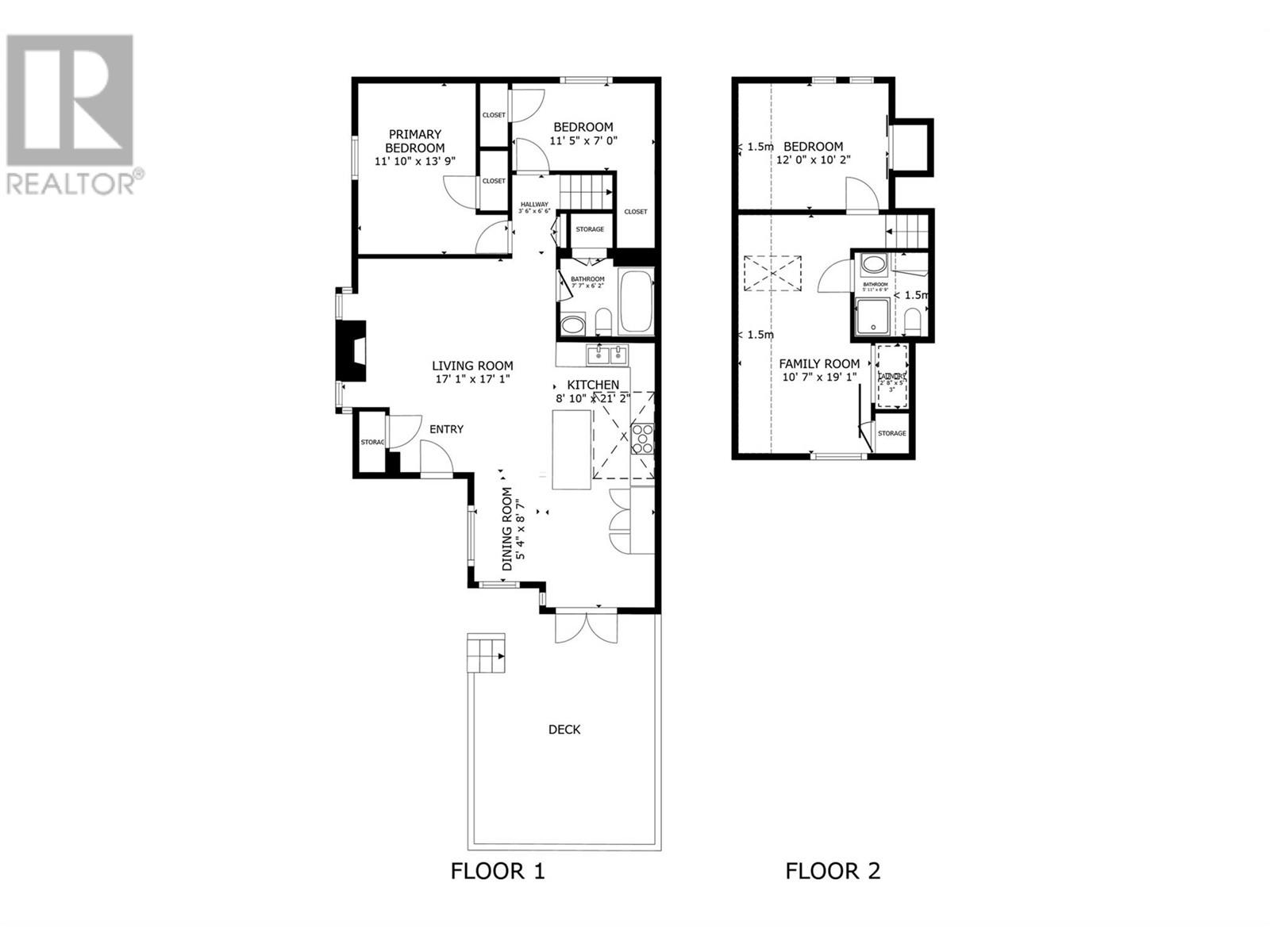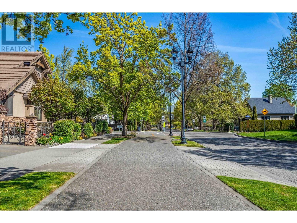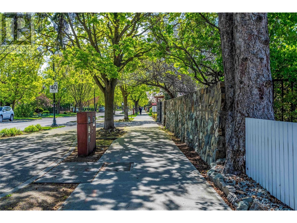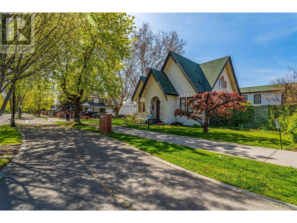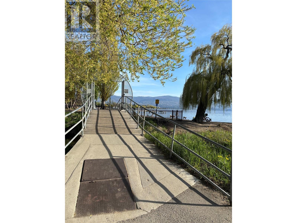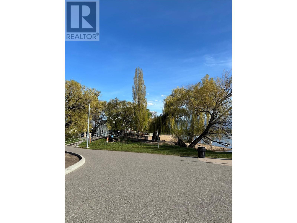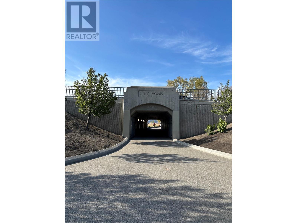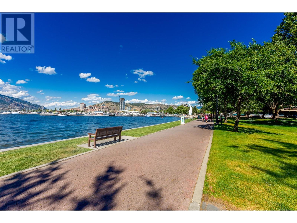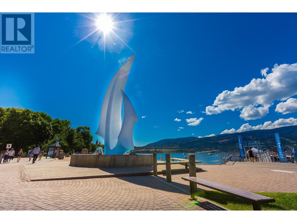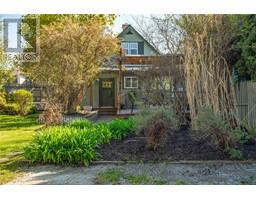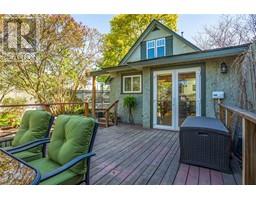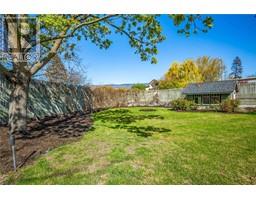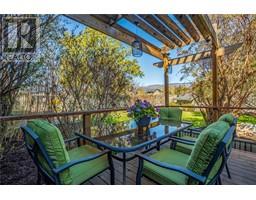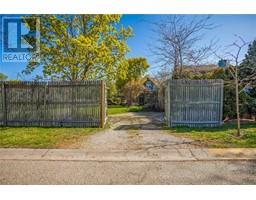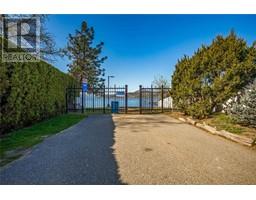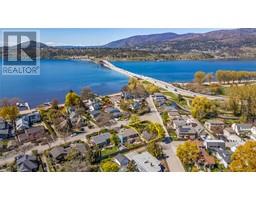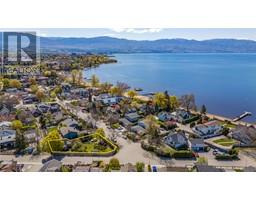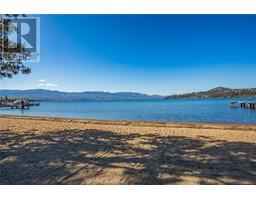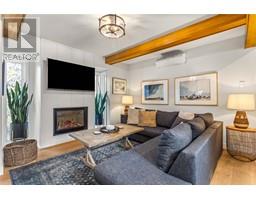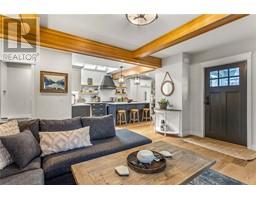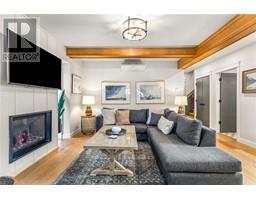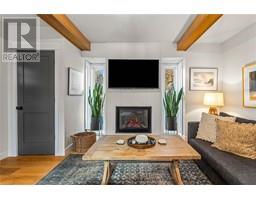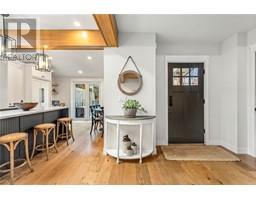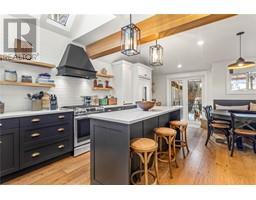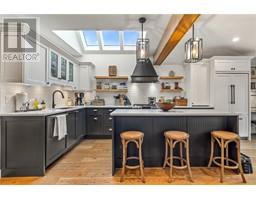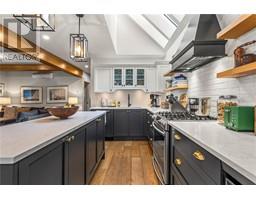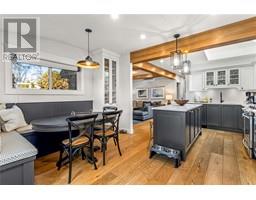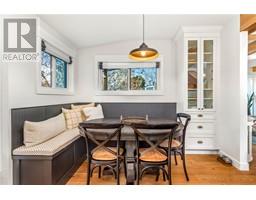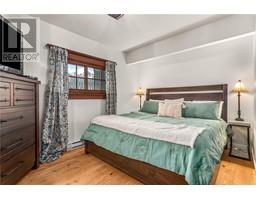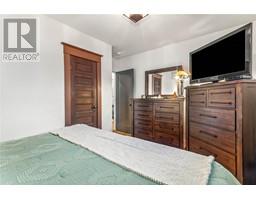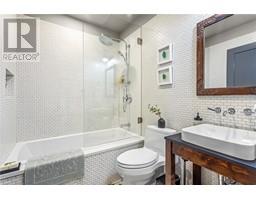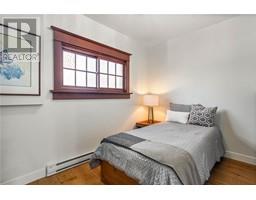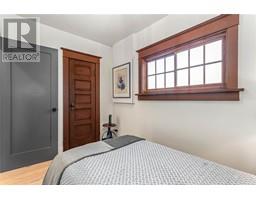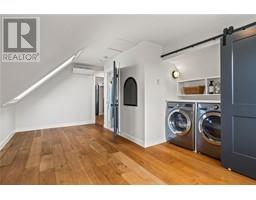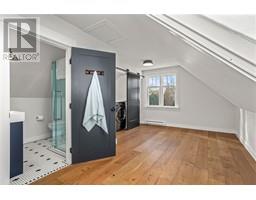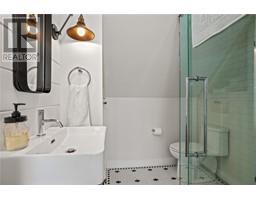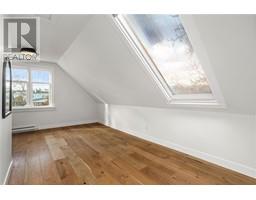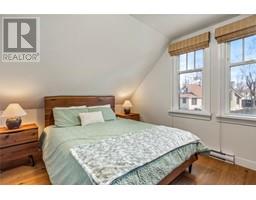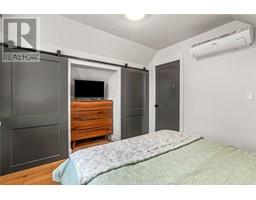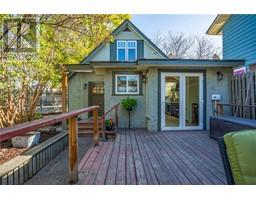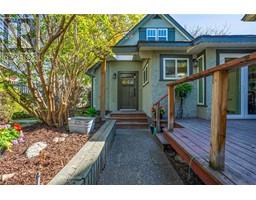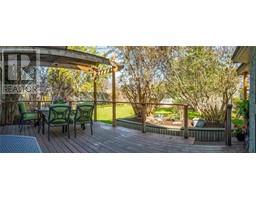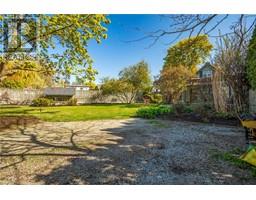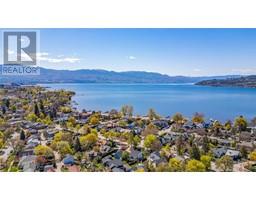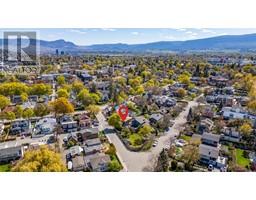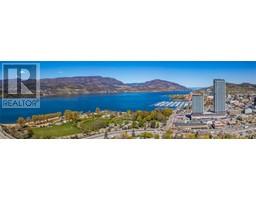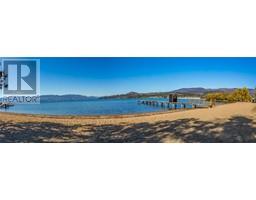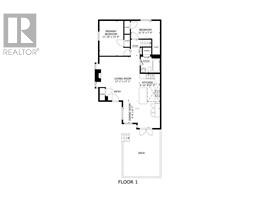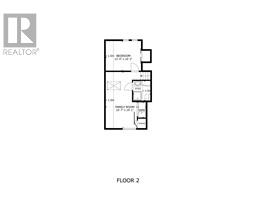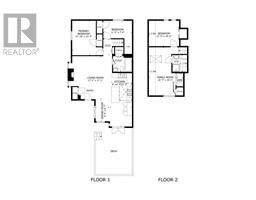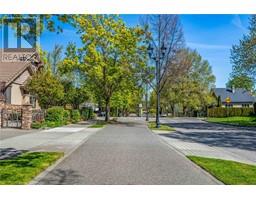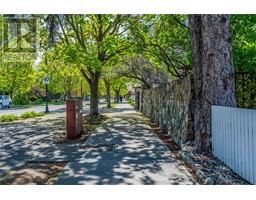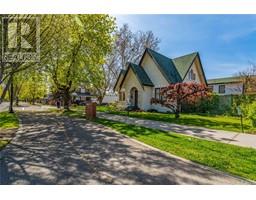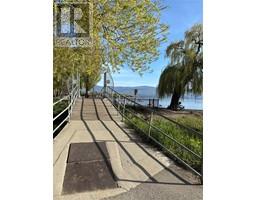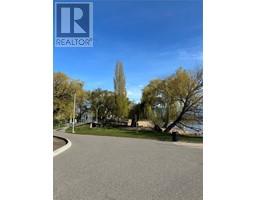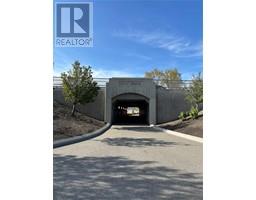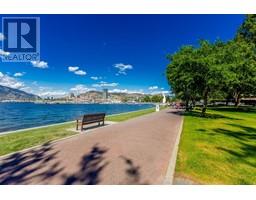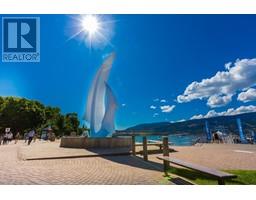151 Lake Avenue Kelowna, British Columbia V1Y 5W4
$1,429,000
Situated within the highly coveted Abbott St corridor, and steps away from Okanagan Lake, sits a private oasis in the heart of the city. This historical home was featured on HGTV series 'Love it or List it' in 2018, hosted by local icon and influencer, Jillian Harris. This 3 bed, 2 bath home offers a unique blend of historical heritage elegance with all of the modern conveniences. Hot water on demand, ductless mini split heating/cooling, gas fireplace, quartz countertops, engineered hardwood flooring throughout, custom tilework, heated bathroom flooring, exposed beams, skylights, open concept, this list goes on! Located across from Okanagan Lake with 3 of the sandiest beach access points, including an off leash dog beach! Experience the lush summer garden and irrigated yard space in ultimate privacy with the 8 foot fence surrounding this large corner lot (existing fence is grandfathered with the City at the current height). The existing home was built on one corner of the property, maximizing the use of space, and creating an abundance of greenspace at your front door. Current zoning is RU1 which would allow you to re imagine the property (subject to setbacks, site coverage, and feasibility) Ideal proximity to downtown, shopping, dining, KGH, parks and beaches. Own a piece of remarkable history, and enjoy the true Okanagan lifestyle! (id:27818)
Property Details
| MLS® Number | 10344750 |
| Property Type | Single Family |
| Neigbourhood | Kelowna South |
Building
| Bathroom Total | 2 |
| Bedrooms Total | 3 |
| Constructed Date | 1927 |
| Construction Style Attachment | Detached |
| Cooling Type | Heat Pump |
| Heating Type | Heat Pump |
| Stories Total | 2 |
| Size Interior | 1412 Sqft |
| Type | House |
| Utility Water | Municipal Water |
Parking
| See Remarks |
Land
| Acreage | No |
| Sewer | Municipal Sewage System |
| Size Irregular | 0.17 |
| Size Total | 0.17 Ac|under 1 Acre |
| Size Total Text | 0.17 Ac|under 1 Acre |
| Zoning Type | Unknown |
Rooms
| Level | Type | Length | Width | Dimensions |
|---|---|---|---|---|
| Second Level | Other | 10' x 19' | ||
| Second Level | Full Bathroom | 6' x 5' | ||
| Second Level | Laundry Room | 2' x 5' | ||
| Second Level | Bedroom | 10' x 12' | ||
| Main Level | 3pc Bathroom | 7' x 6' | ||
| Main Level | Kitchen | 21' x 8' | ||
| Main Level | Bedroom | 11' x 7' | ||
| Main Level | Living Room | 17' x 17' | ||
| Main Level | Primary Bedroom | 11' x 13' |
https://www.realtor.ca/real-estate/28219138/151-lake-avenue-kelowna-kelowna-south
Interested?
Contact us for more information
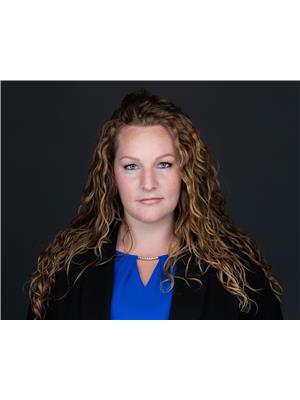
Lani Rae
www.listwithlani.com/
https://www.facebook.com/laniraec21/
https://www.linkedin.com/in/lani-rae-320715174/

251 Harvey Ave
Kelowna, British Columbia V1Y 6C2
(250) 869-0101
(250) 869-0105
https://assurancerealty.c21.ca/
