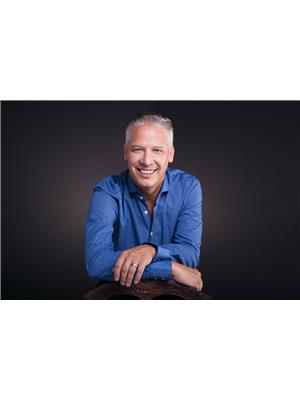1510 Appleridge Road Kelowna, British Columbia V1W 3A5
$1,385,000
Welcome to your dream home in Kelowna's idealistic Crawford Estates. Set on a private 0.5-acre lot, this beautifully renovated 4-bed, 3.5-bath home blends modern comfort, timeless style, and natural light. Thoughtfully updated over the past 5 yrs, contemporary curb appeal, bay windows, skylights, and light-focused design create a bright, welcoming atmosphere. The chef’s kitchen, open dining, and cozy living area flow seamlessly onto an expansive patio—perfect for entertaining or relaxing under the stars. Enjoy dining beneath a vine-covered pergola, tending to the garden, or planning your future pool with pre-wired utilities already in place. The 800+ sqft shop offers 3 bays, 2 10' doors, 1 8' door and LED lighting—ideal for hobbies, toys, or storage. The mudroom even includes a tiled dog shower. The finished basement adds a 4th bedroom, 3-piece bath, home theatre-ready family room perfect for movie nights and a spacious cellar for storing wine or garden bounty. Notable updates include: Paved Backyard Driveway Corian countertops & porcelain tile backsplash New Frigidaire appliances: double wall ovens & induction stove 200-amp electrical service & all-new plumbing New Plumbing w/On-demand HW, water softener, soffit & LED lighting Italian porcelain tile in ensuite Innotech tilt+turn windows & luxury vinyl plank flooring throughout Hardy Cement Board siding Presentation of Offers Saturday June 14th @ 5pm. All offers must be submitted by Saturday June 14th @ 4pm. (id:27818)
Property Details
| MLS® Number | 10350953 |
| Property Type | Single Family |
| Neigbourhood | Crawford Estates |
| Amenities Near By | Park |
| Community Features | Family Oriented |
| Features | Level Lot, Private Setting, Balcony, One Balcony |
| Parking Space Total | 11 |
| Storage Type | Storage Shed |
Building
| Bathroom Total | 4 |
| Bedrooms Total | 4 |
| Appliances | Refrigerator, Dishwasher, Dryer, Range - Electric, Washer |
| Architectural Style | Ranch |
| Basement Type | Full |
| Constructed Date | 1990 |
| Construction Style Attachment | Detached |
| Cooling Type | Central Air Conditioning |
| Exterior Finish | Brick, Other |
| Fireplace Fuel | Gas |
| Fireplace Present | Yes |
| Fireplace Type | Unknown |
| Flooring Type | Vinyl |
| Half Bath Total | 1 |
| Heating Type | Forced Air, See Remarks |
| Roof Material | Asphalt Shingle |
| Roof Style | Unknown |
| Stories Total | 1 |
| Size Interior | 2597 Sqft |
| Type | House |
| Utility Water | Municipal Water |
Parking
| See Remarks | |
| Attached Garage | 2 |
| Detached Garage | 2 |
| Street | |
| Oversize | |
| R V | 2 |
Land
| Acreage | No |
| Land Amenities | Park |
| Landscape Features | Landscaped, Level, Underground Sprinkler |
| Sewer | Septic Tank |
| Size Frontage | 100 Ft |
| Size Irregular | 0.5 |
| Size Total | 0.5 Ac|under 1 Acre |
| Size Total Text | 0.5 Ac|under 1 Acre |
| Zoning Type | Unknown |
Rooms
| Level | Type | Length | Width | Dimensions |
|---|---|---|---|---|
| Basement | Living Room | 16'7'' x 22'3'' | ||
| Basement | Full Bathroom | 8'2'' x 6'3'' | ||
| Basement | Utility Room | 3'11'' x 8'7'' | ||
| Basement | Other | 16'7'' x 22'3'' | ||
| Basement | Bedroom | 16'9'' x 7'2'' | ||
| Main Level | Storage | 9'4'' x 11'4'' | ||
| Main Level | 2pc Bathroom | 3'11'' x 4'5'' | ||
| Main Level | Pantry | 7'1'' x 4'5'' | ||
| Main Level | Other | 15'2'' x 11'9'' | ||
| Main Level | Full Bathroom | 8'11'' x 6'0'' | ||
| Main Level | 3pc Ensuite Bath | 9'8'' x 12'2'' | ||
| Main Level | Bedroom | 9'11'' x 12'1'' | ||
| Main Level | Bedroom | 10'6'' x 12'1'' | ||
| Main Level | Primary Bedroom | 14'4'' x 11'6'' | ||
| Main Level | Living Room | 26'7'' x 11'7'' | ||
| Main Level | Kitchen | 27'0'' x 11'6'' |
https://www.realtor.ca/real-estate/28453905/1510-appleridge-road-kelowna-crawford-estates
Interested?
Contact us for more information

Todd Loeppky

251 Harvey Ave
Kelowna, British Columbia V1Y 6C2
(250) 869-0101
(250) 869-0105
https://assurancerealty.c21.ca/

Brett Loeppky
loeppkygroup.ca/homepage
https://www.facebook.com/Brettios/
https://www.instagram.com/kelownarealestateagents/
https://loeppkygroup.ca/homepage

251 Harvey Ave
Kelowna, British Columbia V1Y 6C2
(250) 869-0101
(250) 869-0105
https://assurancerealty.c21.ca/






































































































































