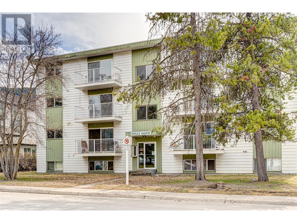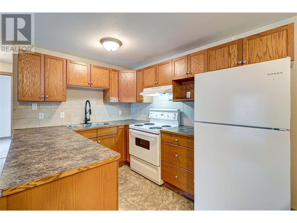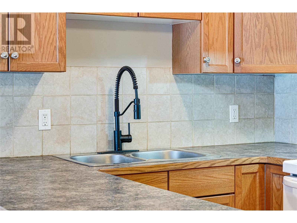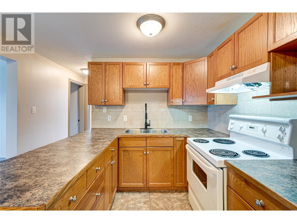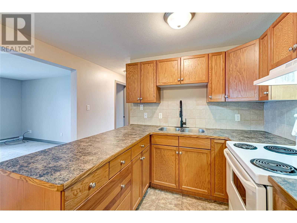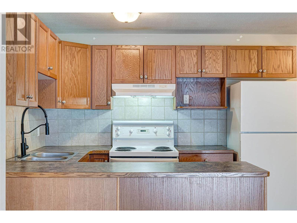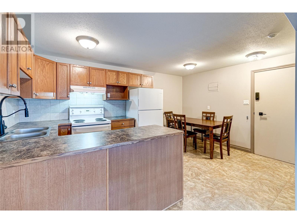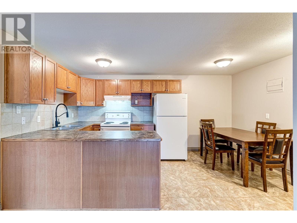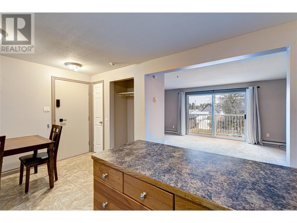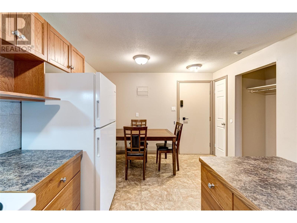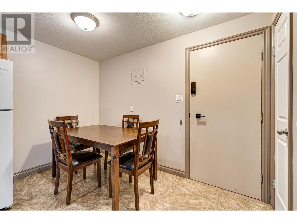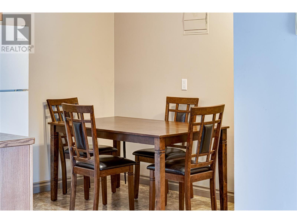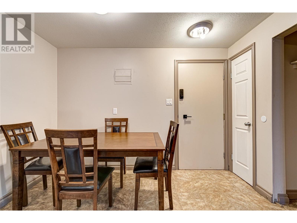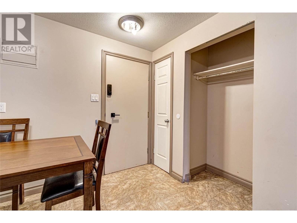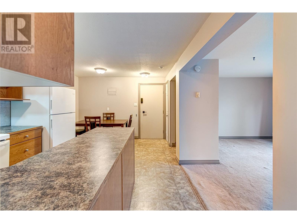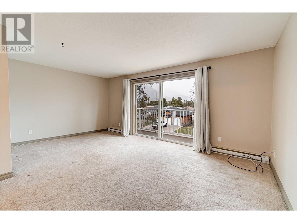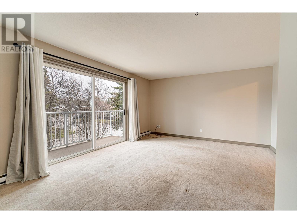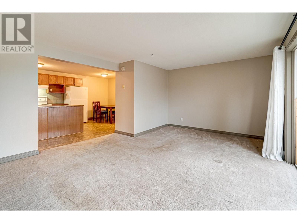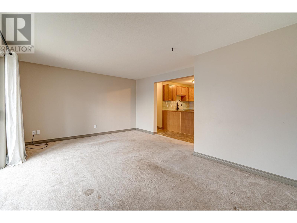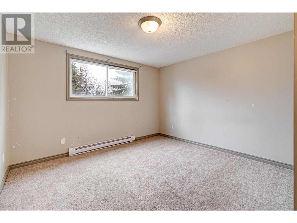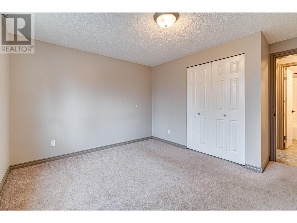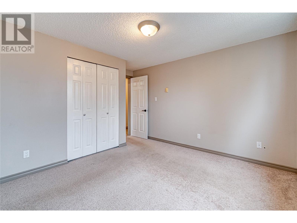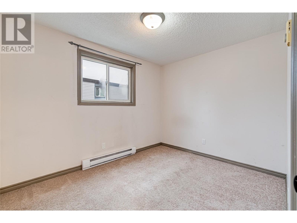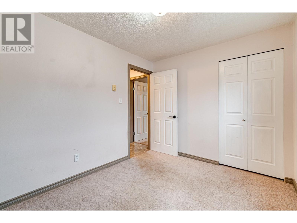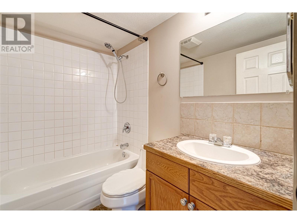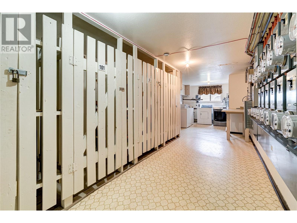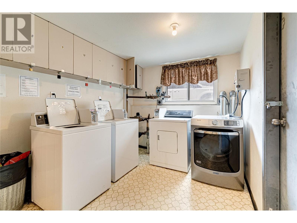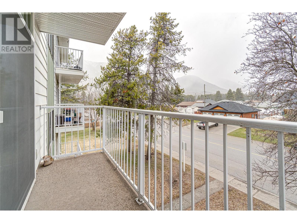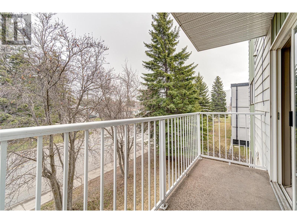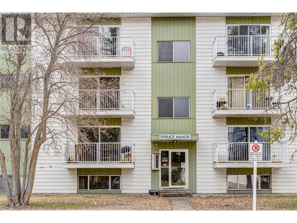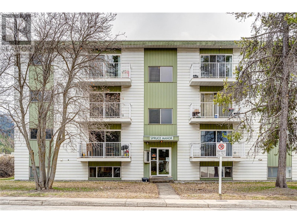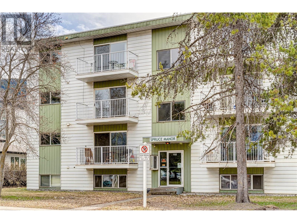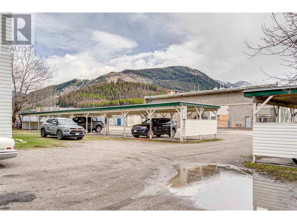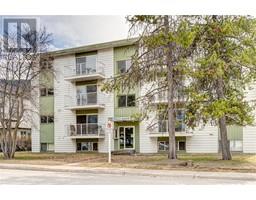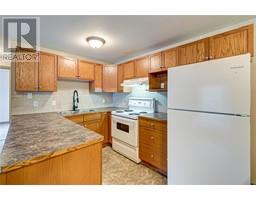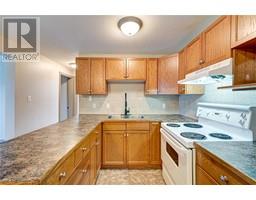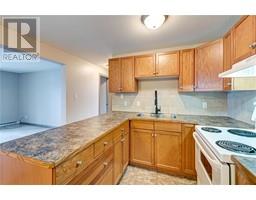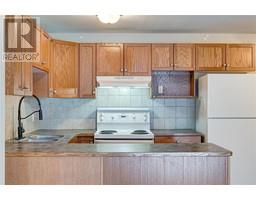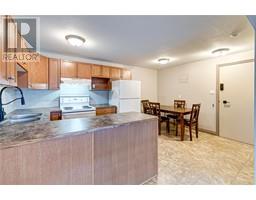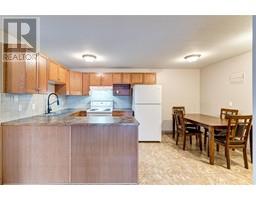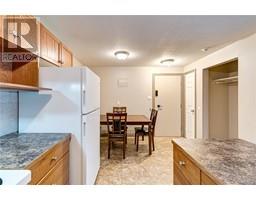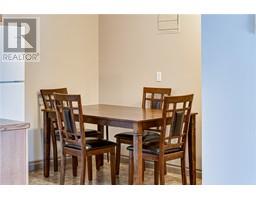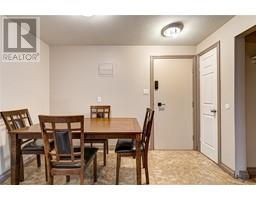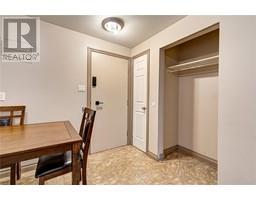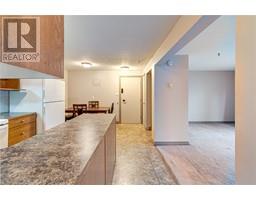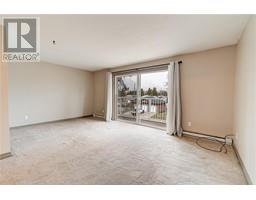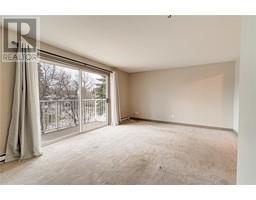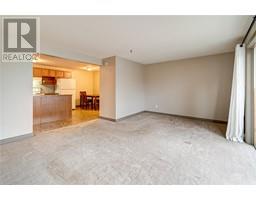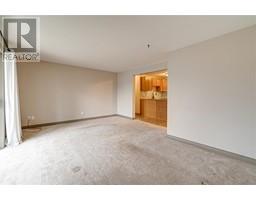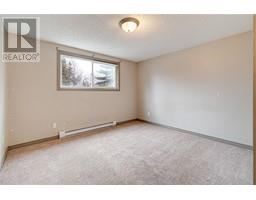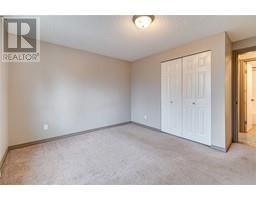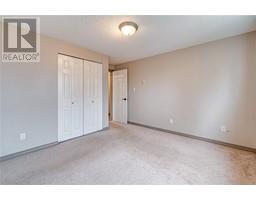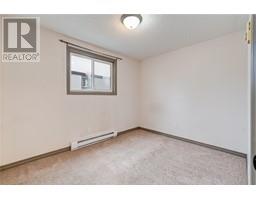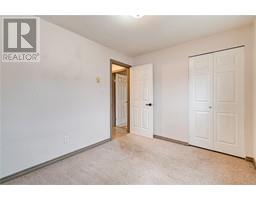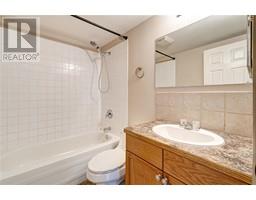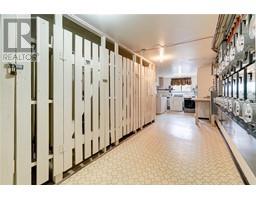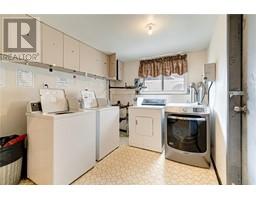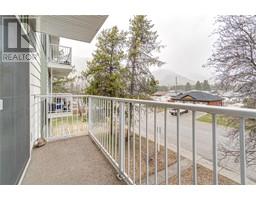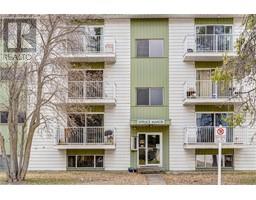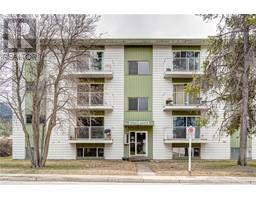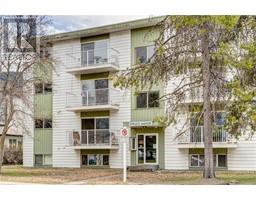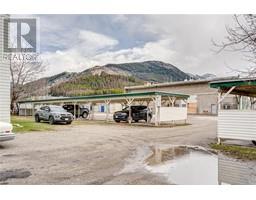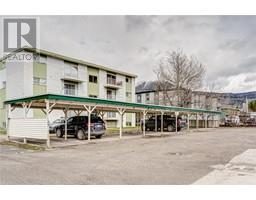152 Spruce Avenue Unit# 202 Sparwood, British Columbia V0B 2G0
$195,000Maintenance, Ground Maintenance, Property Management
$407.23 Monthly
Maintenance, Ground Maintenance, Property Management
$407.23 MonthlyThis bright and spacious 2-bedroom, 1-bath condo in a professionally run strata offers incredible value in the heart of downtown Sparwood. Step into the generously sized eat-in kitchen featuring wood cabinetry and tile backsplash. The massive living room is filled with natural light and opens onto a large private deck with beautiful mountain views—perfect for relaxing or entertaining. Enjoy a large primary bedroom and an ample second bedroom ideal for guests, kids, or a home office. The full bathroom includes a tub/shower combo with tile surround. Additional features include a covered carport, access to storage, and shared laundry. Located just steps from shops, schools, the library, recreation centre, and nearby trails. Vacant and easy to show—don’t miss this great opportunity! Strata fee: $407.33/month. Don’t miss out—contact your local real estate pro and book your showing today! (id:27818)
Property Details
| MLS® Number | 10343867 |
| Property Type | Single Family |
| Neigbourhood | Sparwood |
| Community Name | Spruce Manor |
| Amenities Near By | Golf Nearby, Public Transit, Park, Recreation, Schools, Shopping, Ski Area |
| Community Features | Rentals Allowed |
| Features | Level Lot |
| Parking Space Total | 1 |
| View Type | Mountain View, Valley View |
Building
| Bathroom Total | 1 |
| Bedrooms Total | 2 |
| Amenities | Laundry Facility |
| Appliances | Range, Refrigerator, Hood Fan |
| Constructed Date | 1973 |
| Exterior Finish | Aluminum, Stucco |
| Fire Protection | Sprinkler System-fire, Smoke Detector Only |
| Flooring Type | Carpeted, Linoleum, Mixed Flooring |
| Heating Fuel | Electric |
| Heating Type | Baseboard Heaters |
| Stories Total | 1 |
| Size Interior | 755 Sqft |
| Type | Apartment |
| Utility Water | Municipal Water |
Parking
| Covered |
Land
| Access Type | Easy Access |
| Acreage | No |
| Land Amenities | Golf Nearby, Public Transit, Park, Recreation, Schools, Shopping, Ski Area |
| Landscape Features | Landscaped, Level |
| Sewer | Municipal Sewage System |
| Size Total Text | Under 1 Acre |
| Zoning Type | Industrial |
Rooms
| Level | Type | Length | Width | Dimensions |
|---|---|---|---|---|
| Main Level | 4pc Bathroom | Measurements not available | ||
| Main Level | Bedroom | 10'9'' x 8'6'' | ||
| Main Level | Primary Bedroom | 12'0'' x 10'6'' | ||
| Main Level | Living Room | 17'7'' x 10'7'' | ||
| Main Level | Kitchen | 7'10'' x 3'5'' | ||
| Main Level | Dining Room | 10'8'' x 5'7'' |
https://www.realtor.ca/real-estate/28215310/152-spruce-avenue-unit-202-sparwood-sparwood
Interested?
Contact us for more information
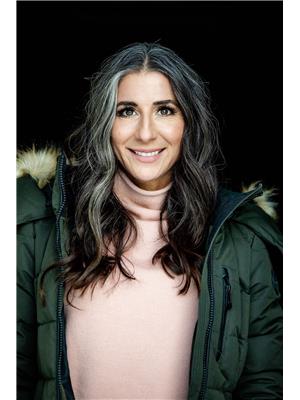
Jennifer King
Personal Real Estate Corporation
www.jenniferkingrealtor.com/
https://www.facebook.com/mountainliferealtor
https://www.linkedin.com/in/jennifer-king-739bbb237/
https://www.instagram.com/jennifer.king.realtor/

Po.box 2852 342 2nd Avenue
Fernie, British Columbia V0B 1M0
(833) 817-6506
(866) 253-9200
www.exprealty.ca/
